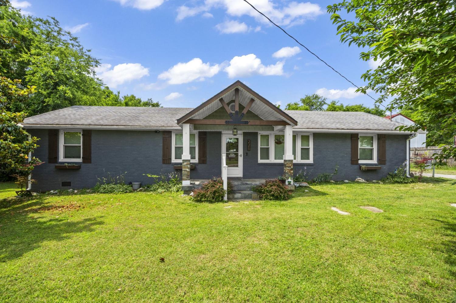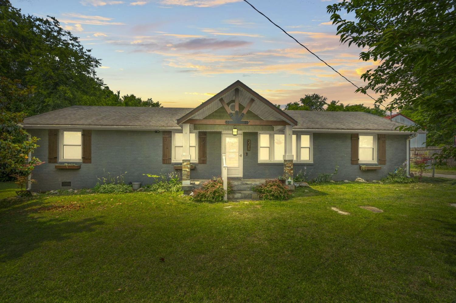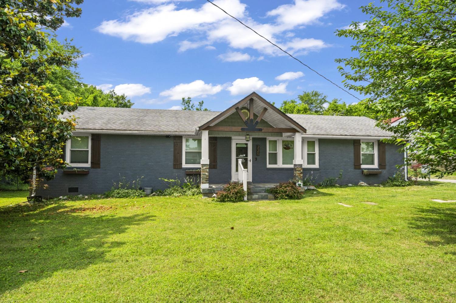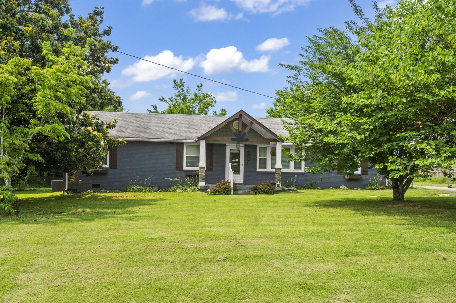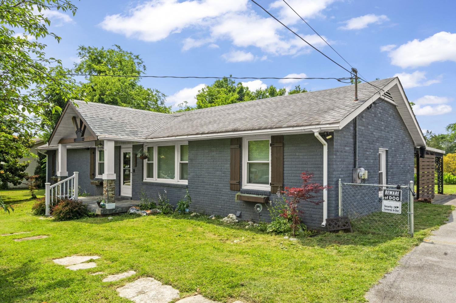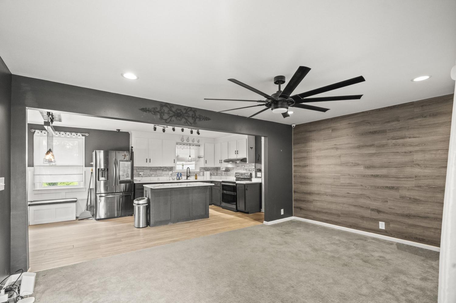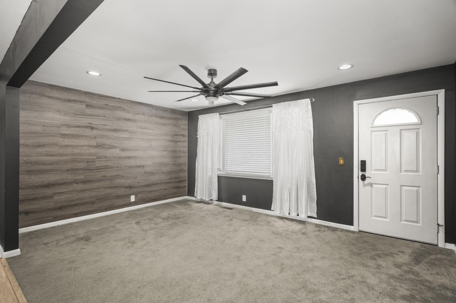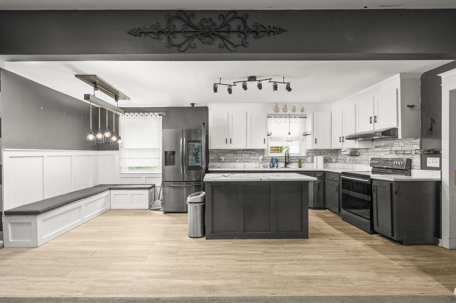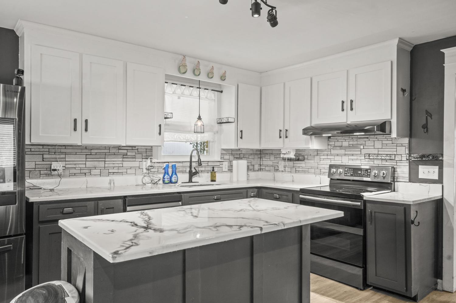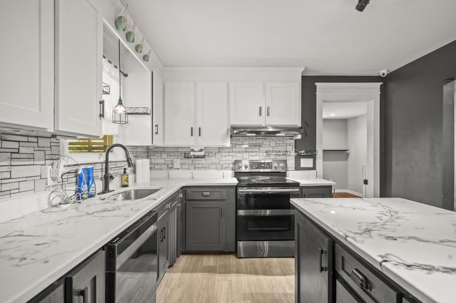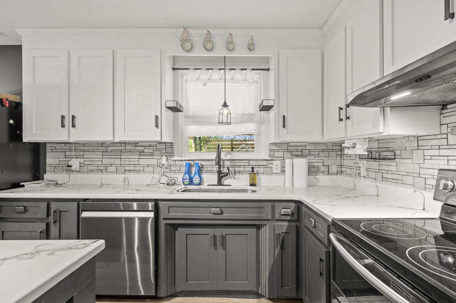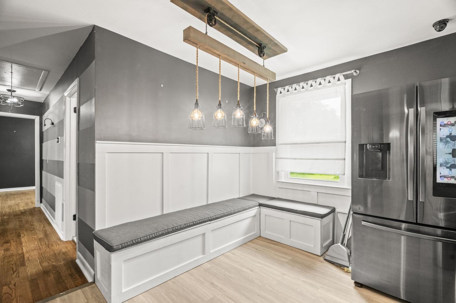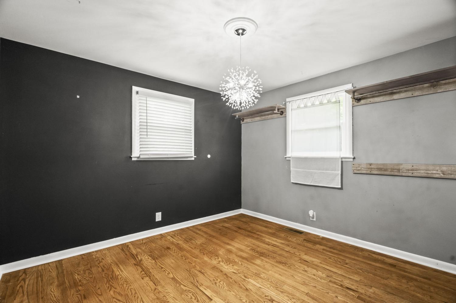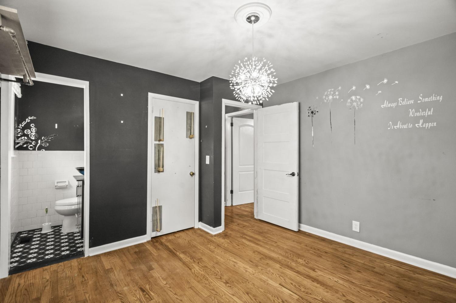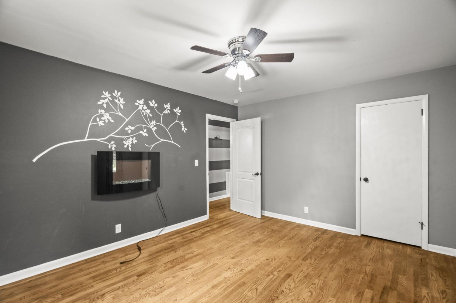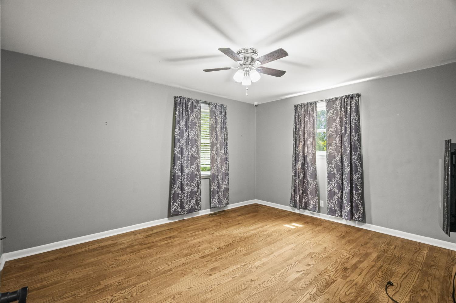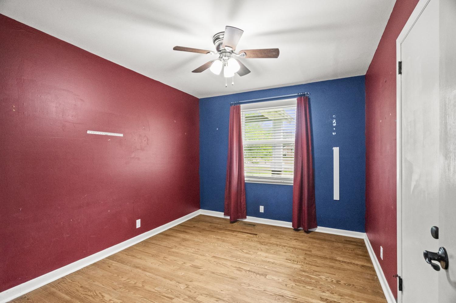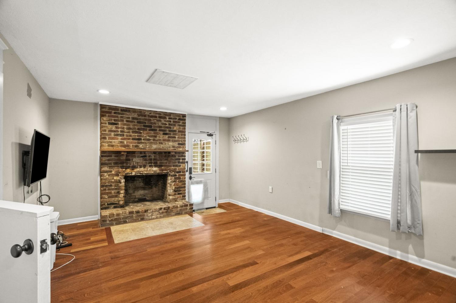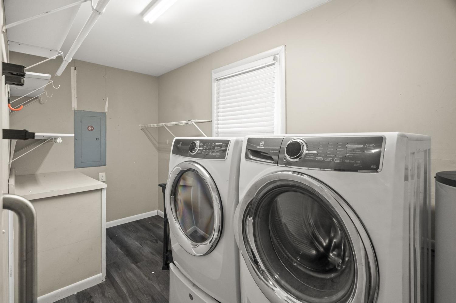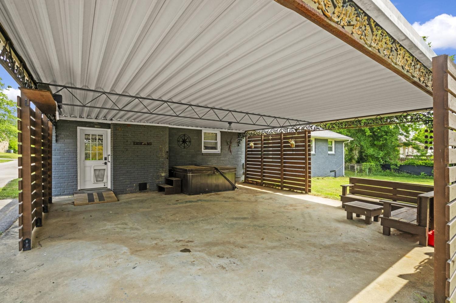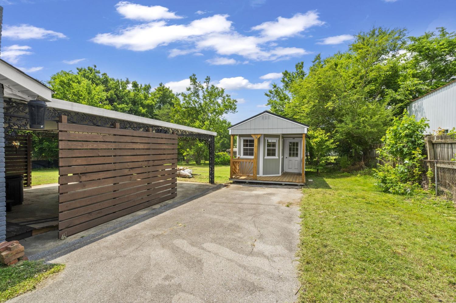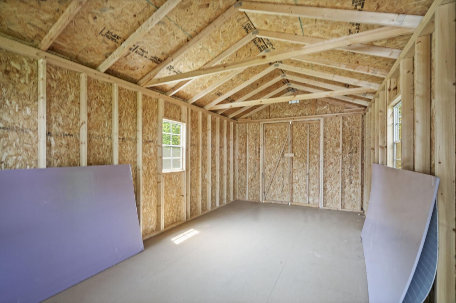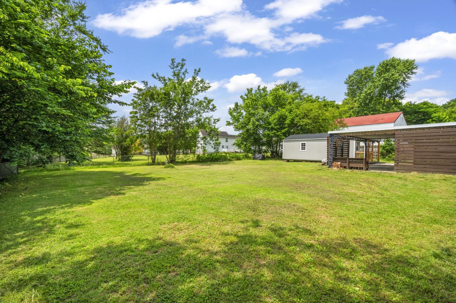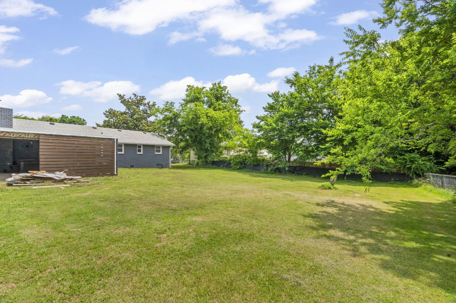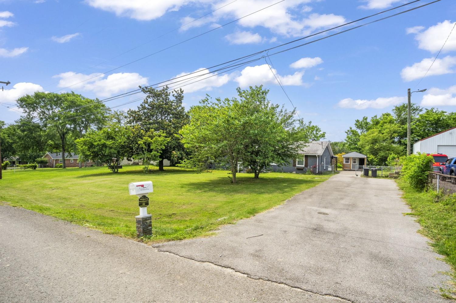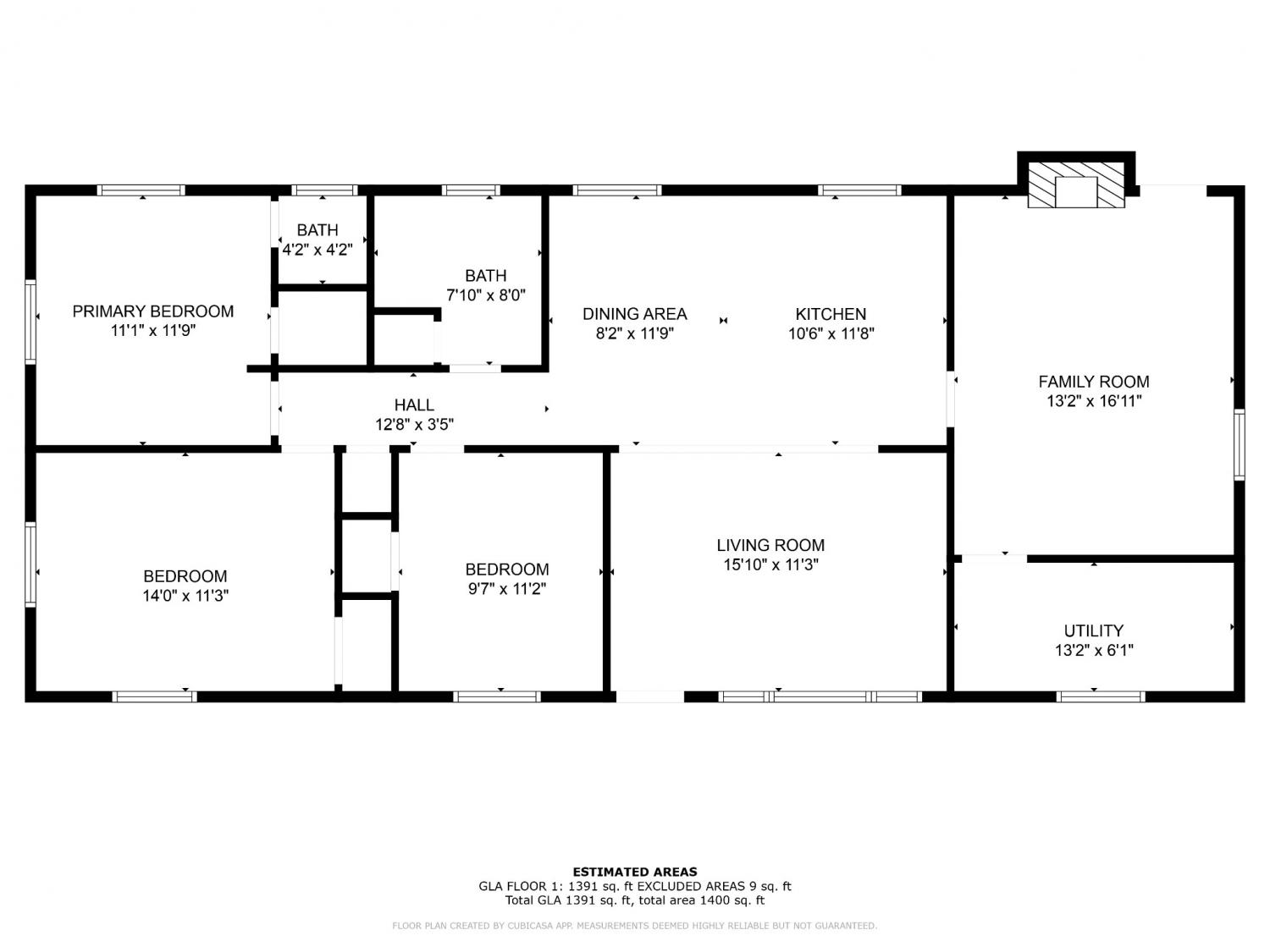 MIDDLE TENNESSEE REAL ESTATE
MIDDLE TENNESSEE REAL ESTATE
225 Nelson Dr, La Vergne, TN 37086 For Sale
Single Family Residence
- Single Family Residence
- Beds: 3
- Baths: 2
- 1,475 sq ft
Description
Charming 3-Bedroom home with a 10x30 shed, hot tub & more! Welcome to this beautifully updated 3-bedroom, 1.5-bath all-brick home full of character and comfort! Step inside to find a warm and inviting living area with a large remote controlled ceiling fan with an open floor plan leading to the kitchen. Once you enter the kitchen, you'll enjoy bench seating with storage and an electrical outlet inside, tile backsplash, updated countertops, LVP flooring and stylish updated lighting fixtures. Enjoy the barn style door that leads from the kitchen to the den area. Inside the den you'll enjoy the wood burning fireplace and TV. This home offers updated ceiling fans, updated light fixtures, updated bathrooms. Inside the laundry room you'll find a folding table, wash/soaking sink and a washer/dryer with storage drawers underneath. Nest thermostat, smart refrigerator, washer/dryer, and TV in den to remain with the home. Once you step outback you can enjoy outdoor living in the fully fenced backyard, complete with a relaxing hot tub with privacy panels, and a spacious 10x30 shed—perfect for a workshop, craft space, or private retreat. Whether you're entertaining or unwinding, this home offers the perfect setting both inside and out. Don’t miss your chance to own this charming, well-maintained home with standout features! SELLER TO PROVIDE 1 YEAR HOME WARRANTY AT CLOSING
Property Details
Status : Active
Source : RealTracs, Inc.
County : Rutherford County, TN
Property Type : Residential
Area : 1,475 sq. ft.
Yard : Back Yard
Year Built : 1971
Exterior Construction : Brick
Floors : Carpet,Wood,Tile
Heat : Central
HOA / Subdivision : Akin Hts II
Listing Provided by : Purpose Realty & Auction
MLS Status : Active
Listing # : RTC2905616
Schools near 225 Nelson Dr, La Vergne, TN 37086 :
Cedar Grove Elementary, Rock Springs Middle School, Lavergne High School
Additional details
Virtual Tour URL : Click here for Virtual Tour
Heating : Yes
Lot Size Area : 0.44 Sq. Ft.
Building Area Total : 1475 Sq. Ft.
Lot Size Acres : 0.44 Acres
Lot Size Dimensions : 110 X 175
Living Area : 1475 Sq. Ft.
Lot Features : Level
Office Phone : 6153808158
Number of Bedrooms : 3
Number of Bathrooms : 2
Full Bathrooms : 1
Half Bathrooms : 1
Possession : Negotiable
Cooling : 1
Patio and Porch Features : Patio,Covered,Porch
Levels : One
Basement : Crawl Space
Stories : 1
Utilities : Water Available
Sewer : Public Sewer
Location 225 Nelson Dr, TN 37086
Directions to 225 Nelson Dr, TN 37086
I-24 E, take exit 64 turn left onto Shiloh Dr. toward Waldron Rd/La Vergne/Lavergne onto Waldron Rd., Right onto Ingram Blvd., Right onto Mason Rd., Left onto Sanders Dr., Left onto Shiloh Dr., Right onto Nelson Dr., sign is the in yard
Ready to Start the Conversation?
We're ready when you are.
 © 2025 Listings courtesy of RealTracs, Inc. as distributed by MLS GRID. IDX information is provided exclusively for consumers' personal non-commercial use and may not be used for any purpose other than to identify prospective properties consumers may be interested in purchasing. The IDX data is deemed reliable but is not guaranteed by MLS GRID and may be subject to an end user license agreement prescribed by the Member Participant's applicable MLS. Based on information submitted to the MLS GRID as of July 7, 2025 10:00 PM CST. All data is obtained from various sources and may not have been verified by broker or MLS GRID. Supplied Open House Information is subject to change without notice. All information should be independently reviewed and verified for accuracy. Properties may or may not be listed by the office/agent presenting the information. Some IDX listings have been excluded from this website.
© 2025 Listings courtesy of RealTracs, Inc. as distributed by MLS GRID. IDX information is provided exclusively for consumers' personal non-commercial use and may not be used for any purpose other than to identify prospective properties consumers may be interested in purchasing. The IDX data is deemed reliable but is not guaranteed by MLS GRID and may be subject to an end user license agreement prescribed by the Member Participant's applicable MLS. Based on information submitted to the MLS GRID as of July 7, 2025 10:00 PM CST. All data is obtained from various sources and may not have been verified by broker or MLS GRID. Supplied Open House Information is subject to change without notice. All information should be independently reviewed and verified for accuracy. Properties may or may not be listed by the office/agent presenting the information. Some IDX listings have been excluded from this website.
