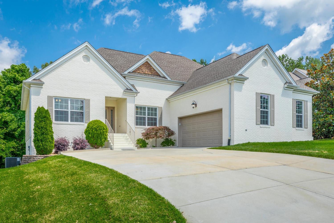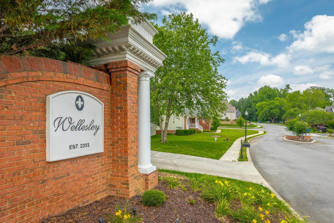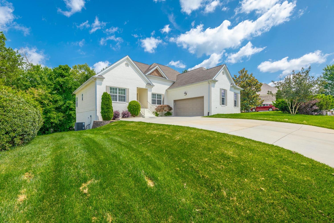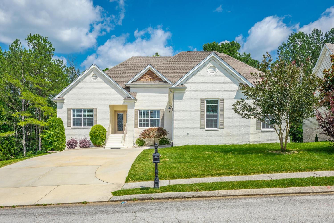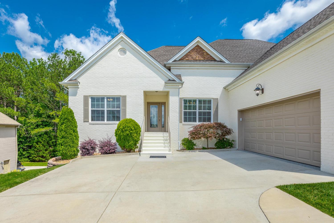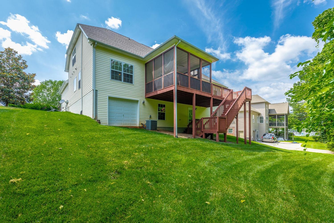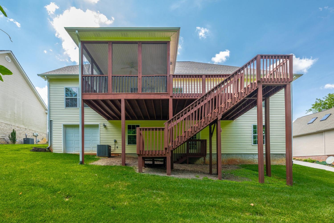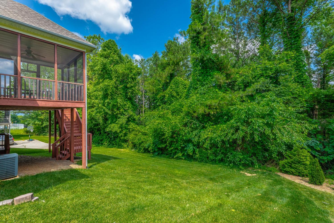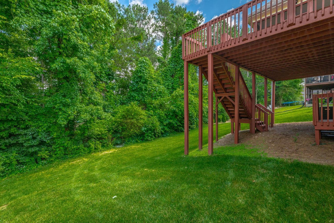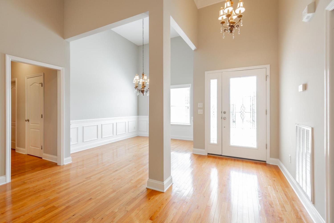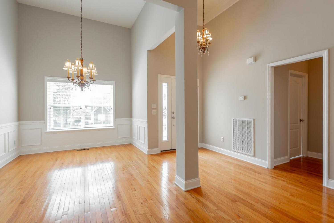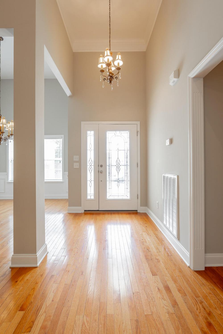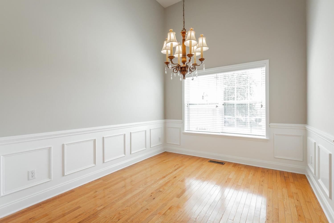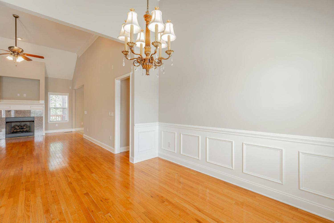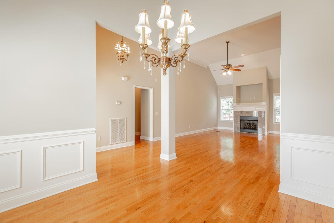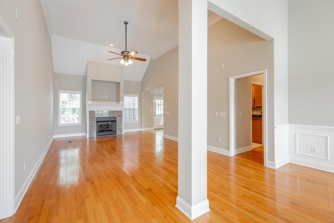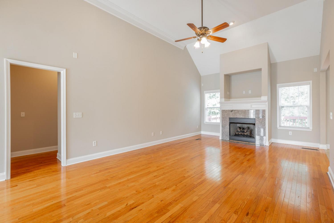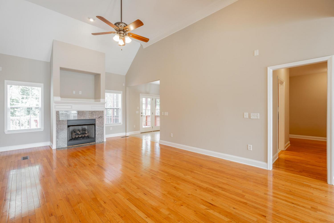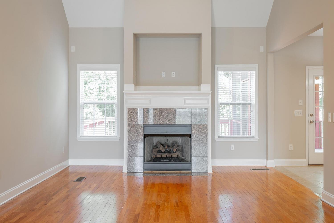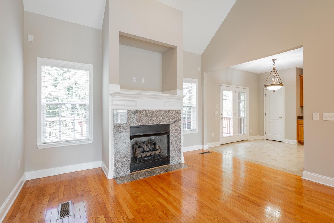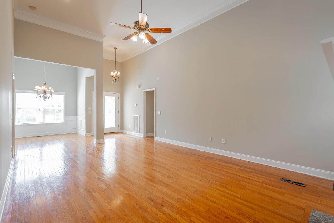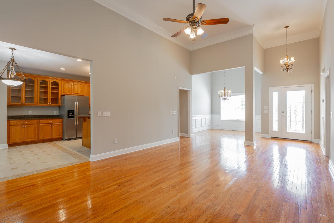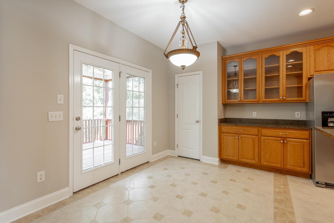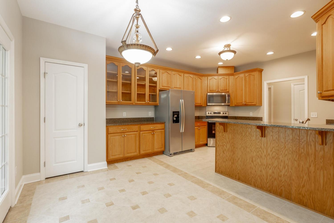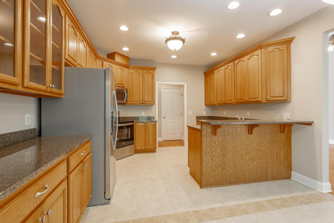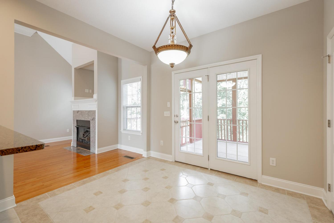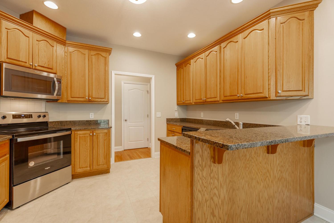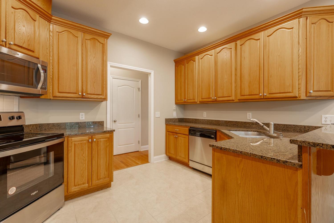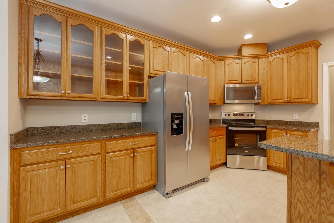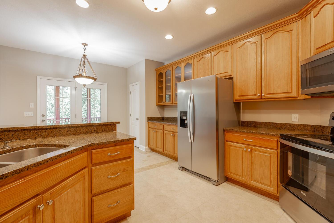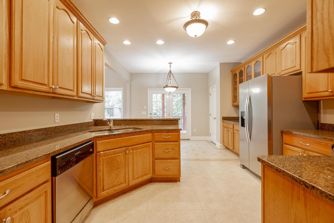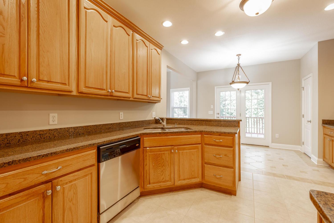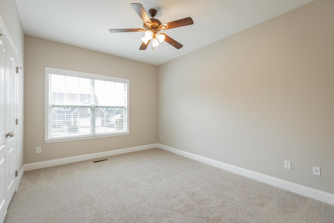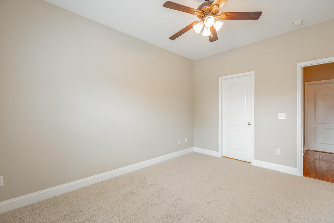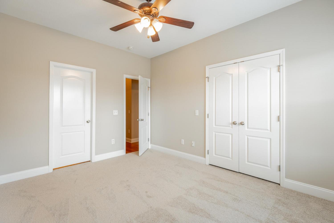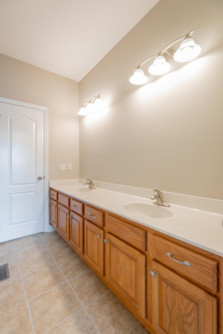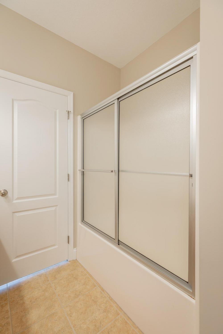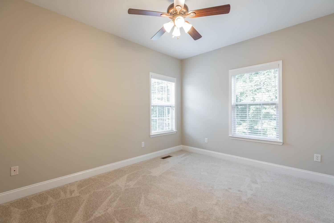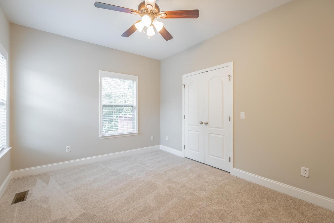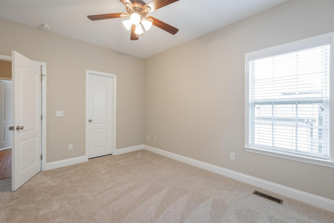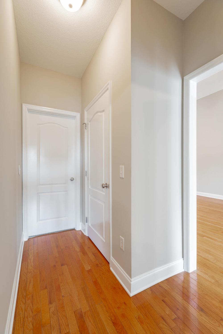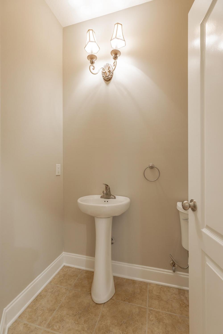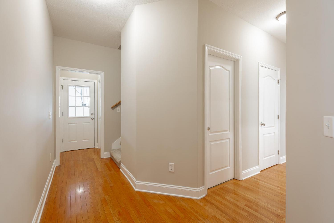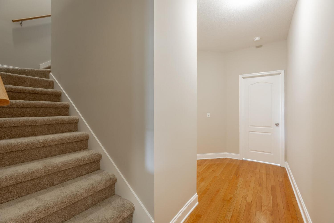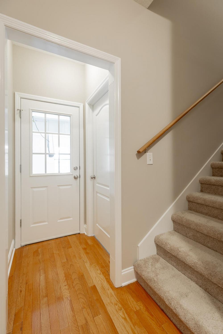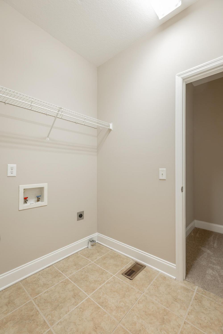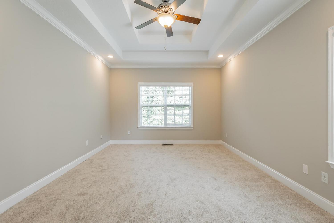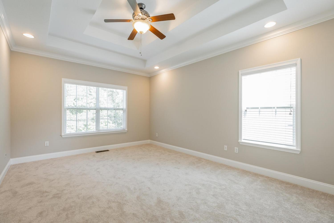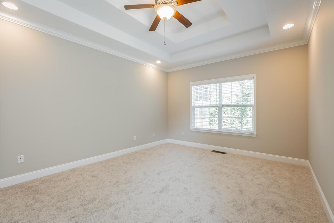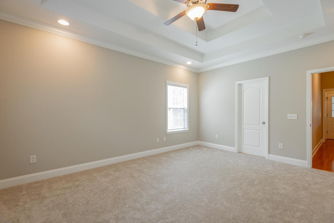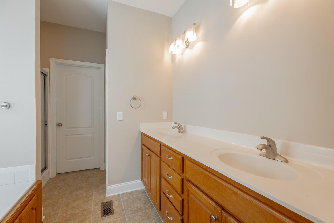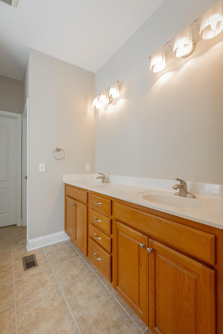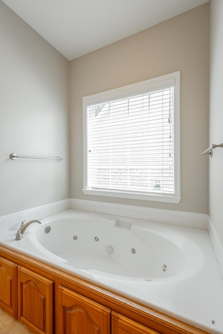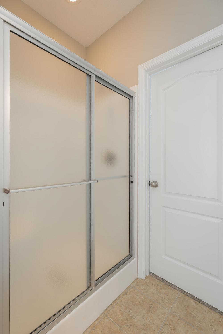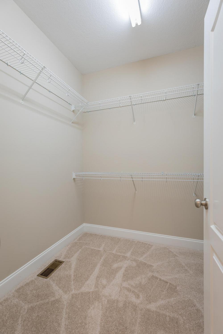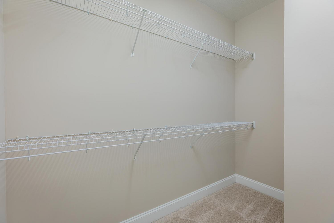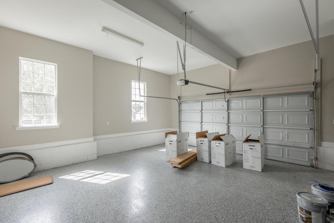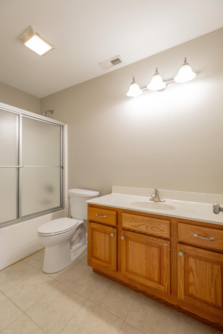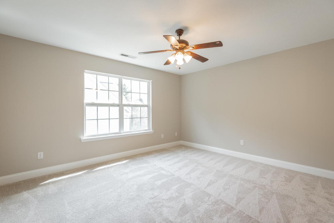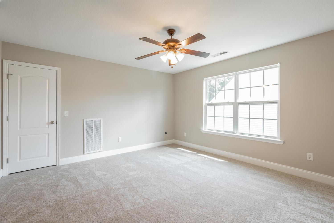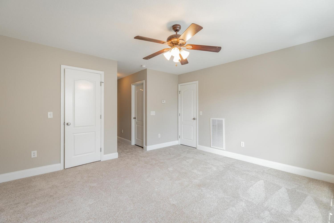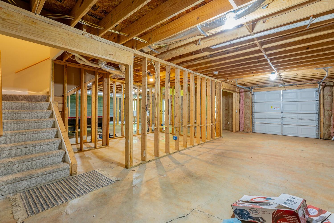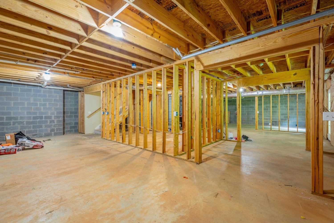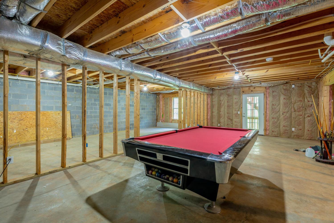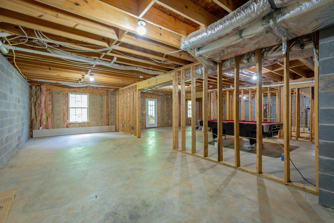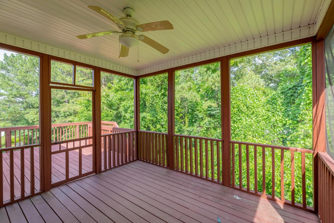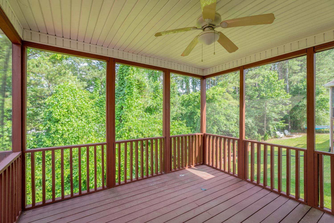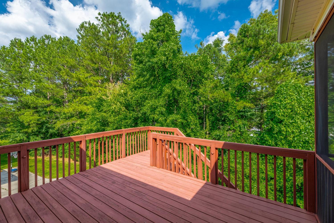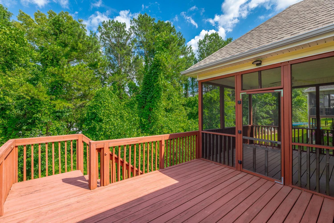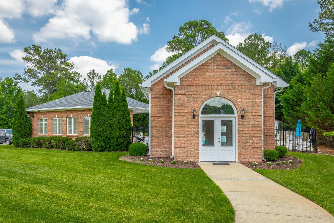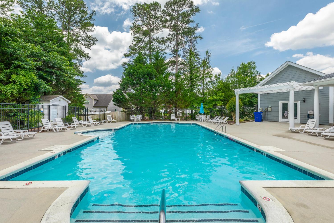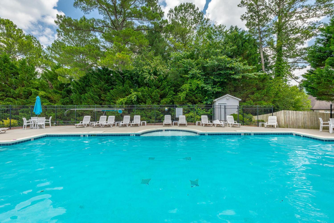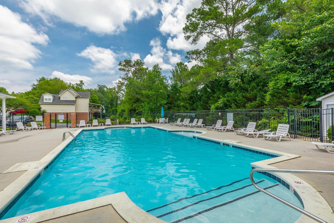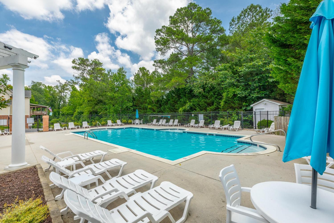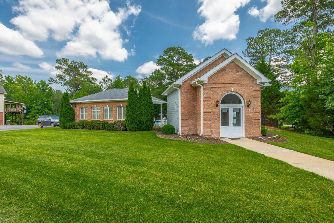 MIDDLE TENNESSEE REAL ESTATE
MIDDLE TENNESSEE REAL ESTATE
4370 Wellesley Drive, Ooltewah, TN 37363 For Sale
Single Family Residence
- Single Family Residence
- Beds: 4
- Baths: 4
- 2,742 sq ft
Description
Custom built and completed in March of 2006, this one-owner SINGLE LEVEL Wellesley home in Ooltewah is now available and ready for its next chapter! This 2,742 SF split bedroom style home boasts a total of 4 bedrooms and 3.5 baths, with 3 bedrooms and 2.5 baths on the main level. The spacious Primary Suite, located on the main level, features a double tray ceiling and a private bath with a walk-in closet, double-sink vanity, water closet, separate shower, and a six-foot jetted tub. Also on the main level, two guest bedrooms that share a convenient jack-and-jill bath. A versatile bedroom with a full bath upstairs provides an additional bedroom or flex space. Well-maintained with many updates over the years, this home showcases a freshly painted interior and exterior (June 2025), new plumbing fixtures, new carpet throughout, a GAF roof (replaced May 2020), Goodman HVAC (2025), and a 50-gallon electric water heater installed in 2025. The open floorplan combines a Great Room with a gas log fireplace, a Dining Room, and a welcoming Entry Foyer, all enhanced by raised ceilings, decorative trim and moldings, and hardwood floors. The Kitchen and Breakfast area flow together, offering a pantry, ample cabinetry, stainless appliances (including a newer range and microwave), and granite countertops. French doors open from the Breakfast area to a spacious, recently redone screened porch, perfect for enjoying views of the private backyard and White Oak Mountain. Step onto the uncovered deck, also recently redone, with stairs leading down to a concrete patio at ground level. The main level also includes a two-car garage with an epoxy floor, entering into a hallway near a separate Laundry room and the Kitchen. Hardwood and tile flooring grace much of the home, along with new carpet in the bedrooms. The exterior of the home has been updated with fresh paint.
Property Details
Status : Active
County : Hamilton County, TN
Property Type : Residential
Area : 2,742 sq. ft.
Year Built : 2005
Exterior Construction : Stone,Vinyl Siding,Brick
Floors : Carpet,Tile
Heat : Central
HOA / Subdivision : Wellesley
Listing Provided by : The Agency Chattanooga
MLS Status : Active
Listing # : RTC2905650
Schools near 4370 Wellesley Drive, Ooltewah, TN 37363 :
Wolftever Creek Elementary School, Ooltewah Middle School, Ooltewah High School
Additional details
Association Fee : $475.00
Association Fee Frequency : Annually
Heating : Yes
Parking Features : Garage Door Opener,Garage Faces Side,Concrete,Driveway
Lot Size Area : 0.24 Sq. Ft.
Building Area Total : 2742 Sq. Ft.
Lot Size Acres : 0.24 Acres
Lot Size Dimensions : 85x125
Living Area : 2742 Sq. Ft.
Lot Features : Level,Views,Other
Office Phone : 4235412800
Number of Bedrooms : 4
Number of Bathrooms : 4
Full Bathrooms : 3
Half Bathrooms : 1
Possession : Close Of Escrow
Cooling : 1
Garage Spaces : 2
Architectural Style : Contemporary
Patio and Porch Features : Deck,Covered,Patio,Screened
Levels : Three Or More
Basement : Full,Unfinished
Stories : 2
Utilities : Electricity Available,Water Available
Parking Space : 2
Sewer : Public Sewer
Location 4370 Wellesley Drive, TN 37363
Directions to 4370 Wellesley Drive, TN 37363
I-75 N to Exit 9. East on Apison Pike to Ooltewah Ringgold Rd., right on Ooltewah Ringgold Rd., continue 1 mile turn right onto Bill Reed Rd., turn right into Wellesley Subdivision, home is on the right.
Ready to Start the Conversation?
We're ready when you are.
 © 2026 Listings courtesy of RealTracs, Inc. as distributed by MLS GRID. IDX information is provided exclusively for consumers' personal non-commercial use and may not be used for any purpose other than to identify prospective properties consumers may be interested in purchasing. The IDX data is deemed reliable but is not guaranteed by MLS GRID and may be subject to an end user license agreement prescribed by the Member Participant's applicable MLS. Based on information submitted to the MLS GRID as of January 16, 2026 10:00 AM CST. All data is obtained from various sources and may not have been verified by broker or MLS GRID. Supplied Open House Information is subject to change without notice. All information should be independently reviewed and verified for accuracy. Properties may or may not be listed by the office/agent presenting the information. Some IDX listings have been excluded from this website.
© 2026 Listings courtesy of RealTracs, Inc. as distributed by MLS GRID. IDX information is provided exclusively for consumers' personal non-commercial use and may not be used for any purpose other than to identify prospective properties consumers may be interested in purchasing. The IDX data is deemed reliable but is not guaranteed by MLS GRID and may be subject to an end user license agreement prescribed by the Member Participant's applicable MLS. Based on information submitted to the MLS GRID as of January 16, 2026 10:00 AM CST. All data is obtained from various sources and may not have been verified by broker or MLS GRID. Supplied Open House Information is subject to change without notice. All information should be independently reviewed and verified for accuracy. Properties may or may not be listed by the office/agent presenting the information. Some IDX listings have been excluded from this website.
