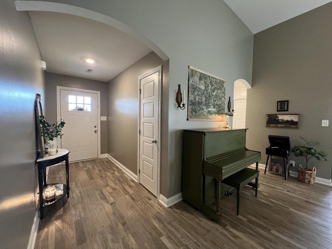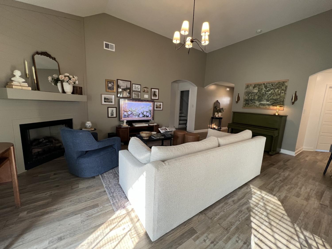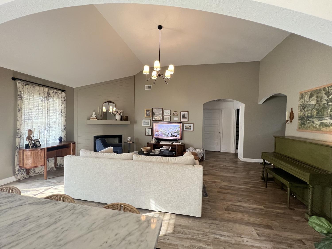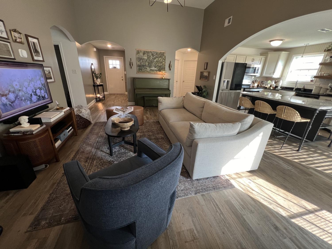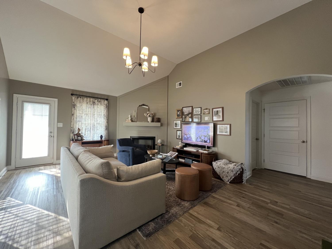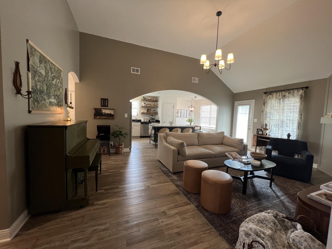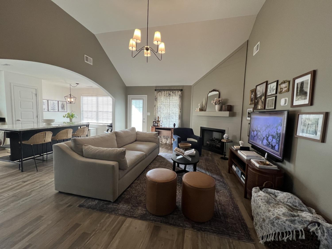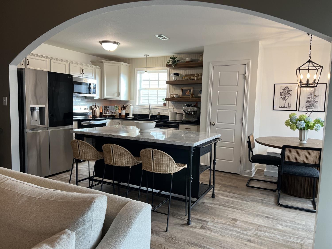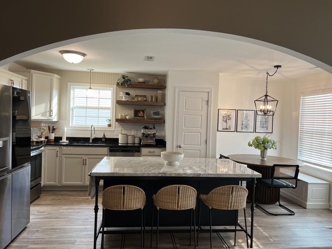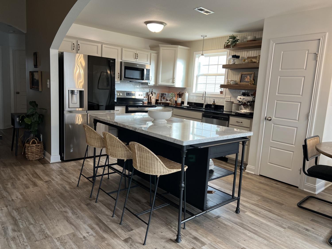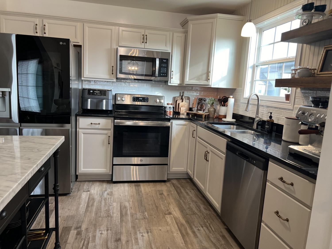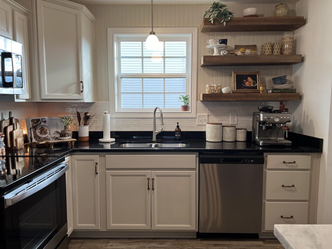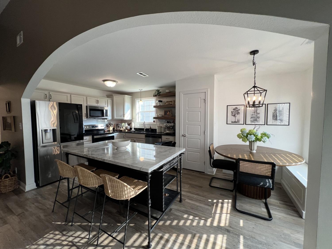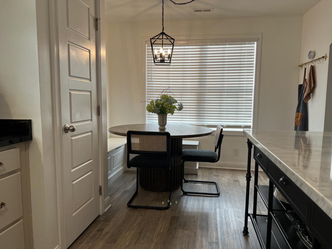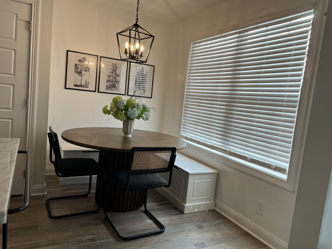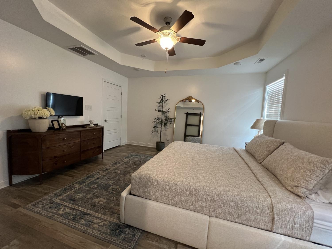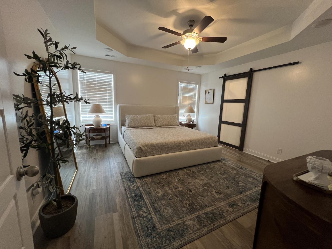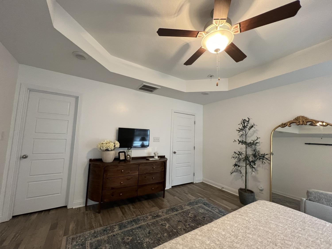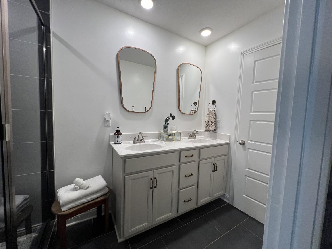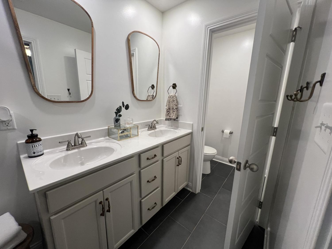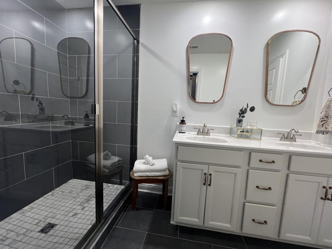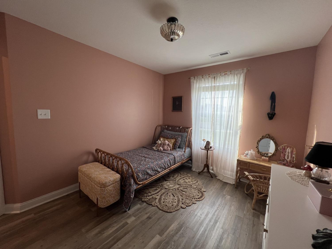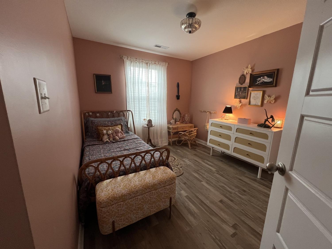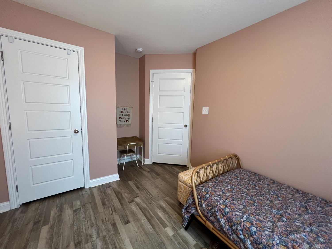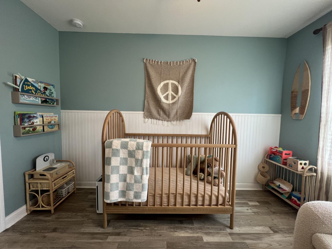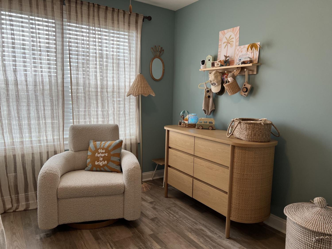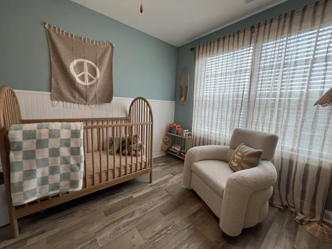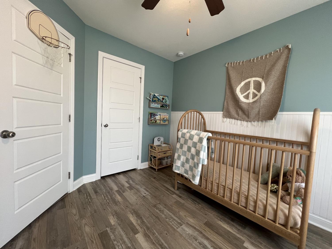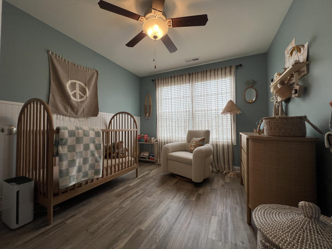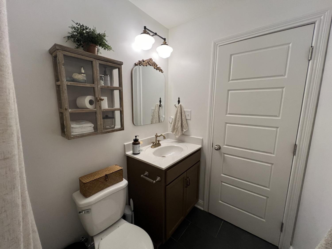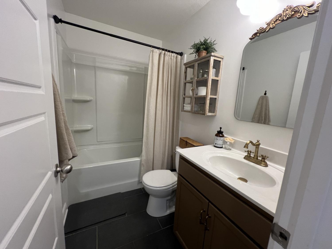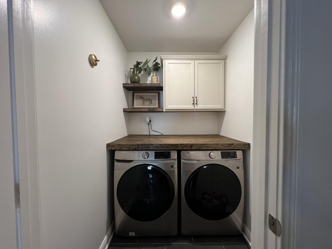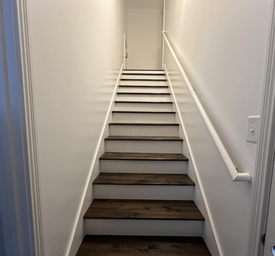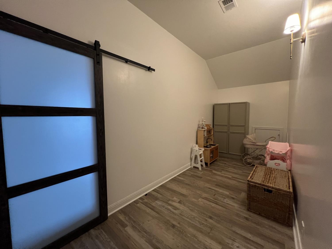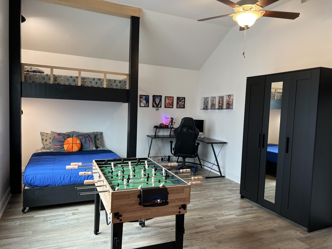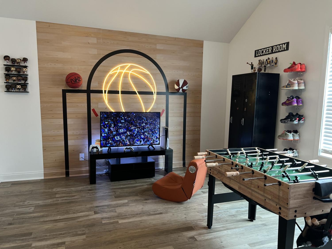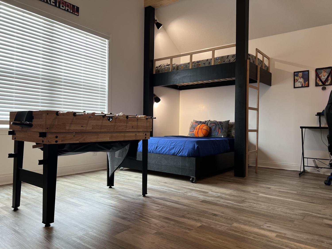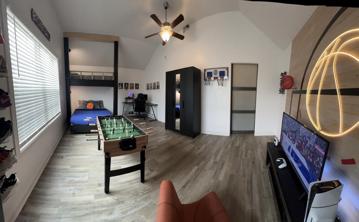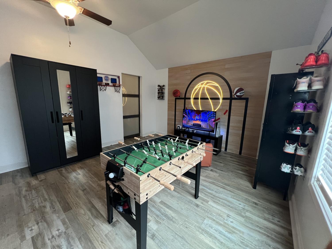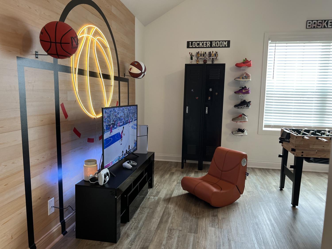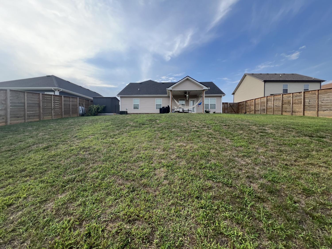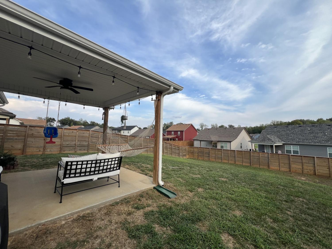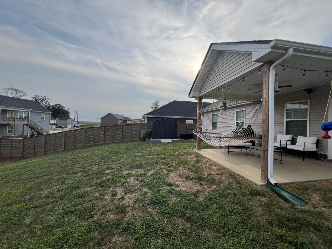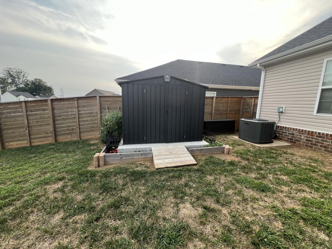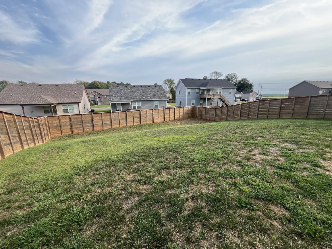 MIDDLE TENNESSEE REAL ESTATE
MIDDLE TENNESSEE REAL ESTATE
219 Dugger Dr, Clarksville, TN 37042 For Sale
Single Family Residence
- Single Family Residence
- Beds: 3
- Baths: 2
- 1,780 sq ft
Description
3.75% VA loan assumable!! Charming 3 Bedroom, 2 Bath Home with Incredible Bonus Space & Prime Location! Welcome to your next home! This beautifully updated 3 bedroom, 2 bath gem offers both charm and functionality, all nestled in a highly desirable location close to everything you need. Features You'll Love: Spacious open-concept kitchen, with stainless steel appliances, granite countertops, added open shelving, and stylish finishes! Cozy fireplace perfect for relaxing evenings! No carpet throughout for easy maintenance and a clean, modern feel. Barn doors in the primary bathroom add rustic charm and a custom touch leading into the primary shower complete with gorgeous tile shower. Separate laundry room with shelving and cabinetry. Fully fenced-in yard—great for pets, kids, or backyard BBQs. Outdoor shed conveys for extra storage! Bonus Room Perfection: Upstairs you'll find an amazing bonus room, thoughtfully customized with built-in bunk beds—a dream for sleepovers or guests—and a separate office area ideal for remote work or study. Whether you're looking for a home to grow into or simply something move-in ready with smart upgrades, this property checks all the boxes! Don’t miss out on this rare find in a fantastic location! Schedule your private showing today!
Property Details
Status : Active
Source : RealTracs, Inc.
Address : 219 Dugger Dr Clarksville TN 37042
County : Montgomery County, TN
Property Type : Residential
Area : 1,780 sq. ft.
Year Built : 2022
Exterior Construction : Vinyl Siding
Floors : Laminate,Tile
Heat : Central,Electric
HOA / Subdivision : Cedar Springs
Listing Provided by : Keller Williams Realty
MLS Status : Active
Listing # : RTC2905800
Schools near 219 Dugger Dr, Clarksville, TN 37042 :
Pisgah Elementary, Northeast Middle, Northeast High School
Additional details
Association Fee : $37.00
Association Fee Frequency : Monthly
Heating : Yes
Parking Features : Garage Faces Front
Lot Size Area : 0.2 Sq. Ft.
Building Area Total : 1780 Sq. Ft.
Lot Size Acres : 0.2 Acres
Living Area : 1780 Sq. Ft.
Office Phone : 9316488500
Number of Bedrooms : 3
Number of Bathrooms : 2
Full Bathrooms : 2
Possession : Close Of Escrow
Cooling : 1
Garage Spaces : 2
Architectural Style : Ranch
Patio and Porch Features : Patio,Covered
Levels : One
Basement : Crawl Space
Stories : 2
Utilities : Electricity Available,Water Available
Parking Space : 2
Sewer : Public Sewer
Location 219 Dugger Dr, TN 37042
Directions to 219 Dugger Dr, TN 37042
Exit 1 to Needmore road, left on Whitney , left on Dugger, house on right hand side.
Ready to Start the Conversation?
We're ready when you are.
 © 2025 Listings courtesy of RealTracs, Inc. as distributed by MLS GRID. IDX information is provided exclusively for consumers' personal non-commercial use and may not be used for any purpose other than to identify prospective properties consumers may be interested in purchasing. The IDX data is deemed reliable but is not guaranteed by MLS GRID and may be subject to an end user license agreement prescribed by the Member Participant's applicable MLS. Based on information submitted to the MLS GRID as of July 22, 2025 10:00 AM CST. All data is obtained from various sources and may not have been verified by broker or MLS GRID. Supplied Open House Information is subject to change without notice. All information should be independently reviewed and verified for accuracy. Properties may or may not be listed by the office/agent presenting the information. Some IDX listings have been excluded from this website.
© 2025 Listings courtesy of RealTracs, Inc. as distributed by MLS GRID. IDX information is provided exclusively for consumers' personal non-commercial use and may not be used for any purpose other than to identify prospective properties consumers may be interested in purchasing. The IDX data is deemed reliable but is not guaranteed by MLS GRID and may be subject to an end user license agreement prescribed by the Member Participant's applicable MLS. Based on information submitted to the MLS GRID as of July 22, 2025 10:00 AM CST. All data is obtained from various sources and may not have been verified by broker or MLS GRID. Supplied Open House Information is subject to change without notice. All information should be independently reviewed and verified for accuracy. Properties may or may not be listed by the office/agent presenting the information. Some IDX listings have been excluded from this website.

