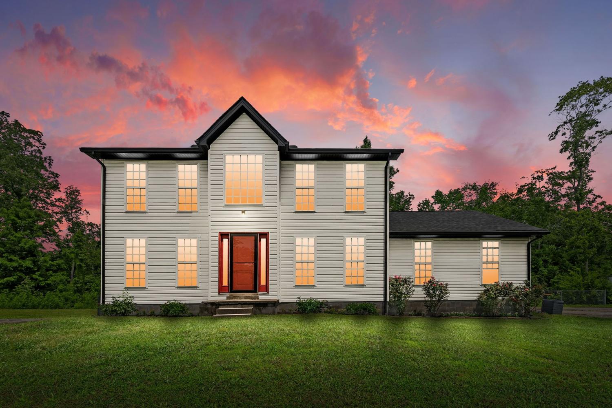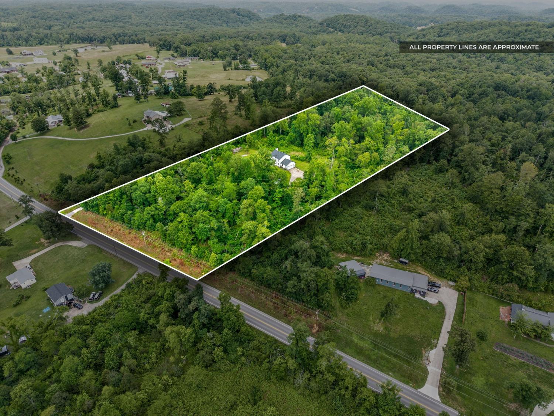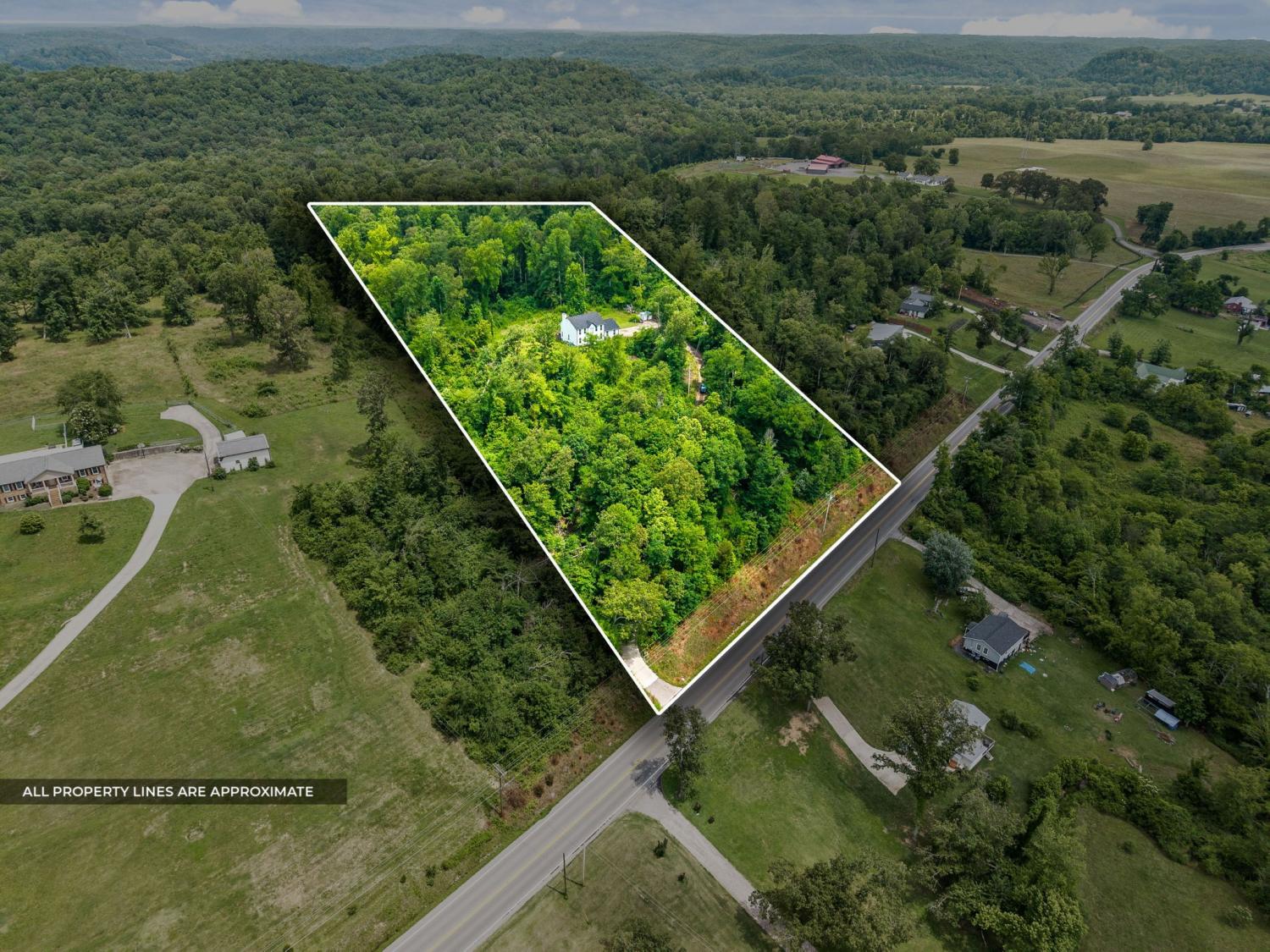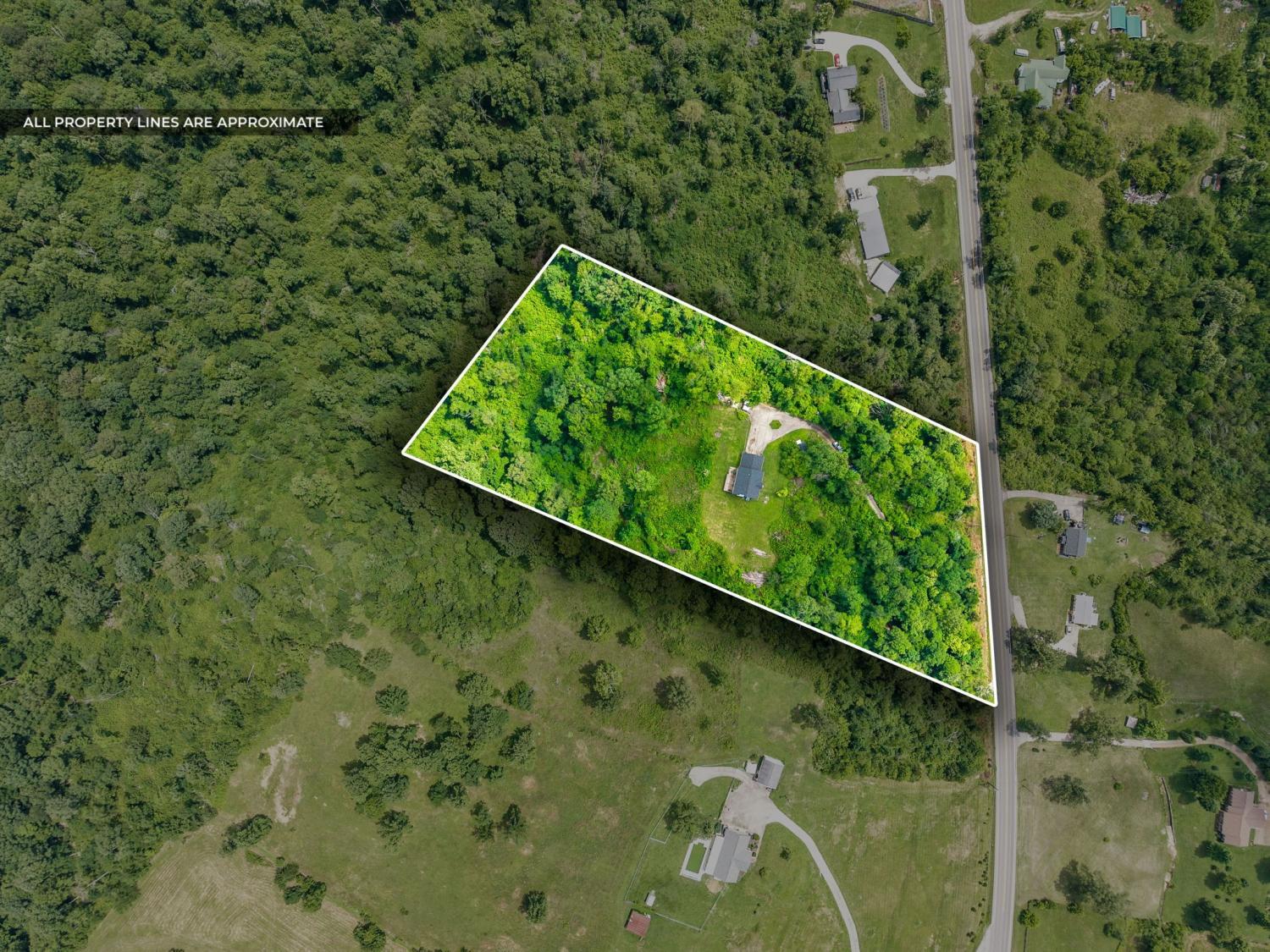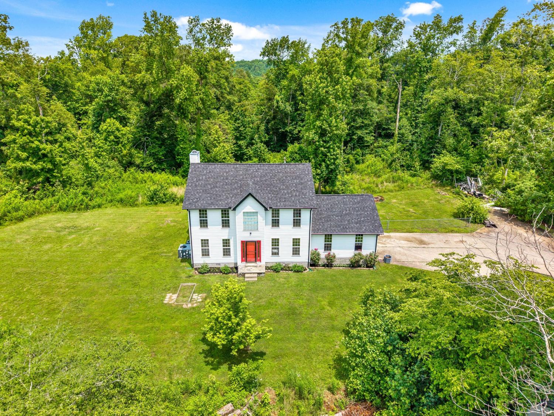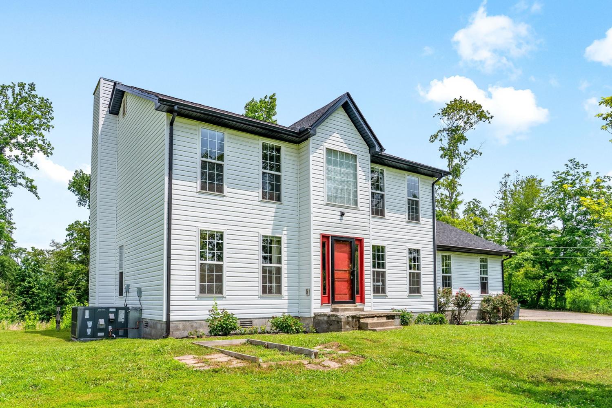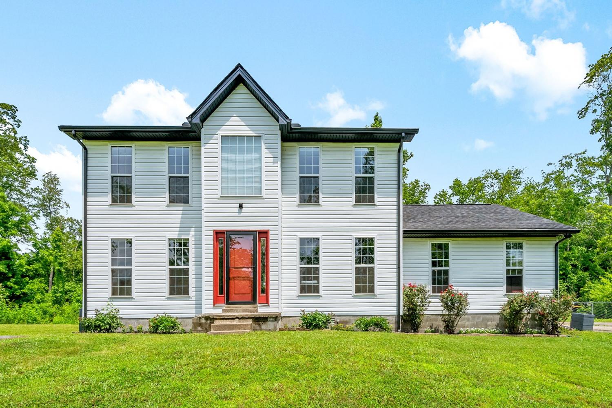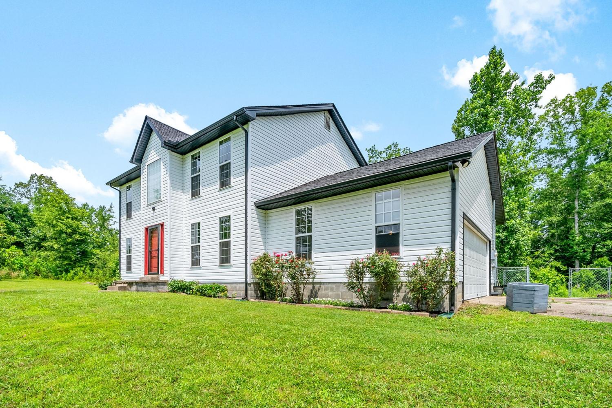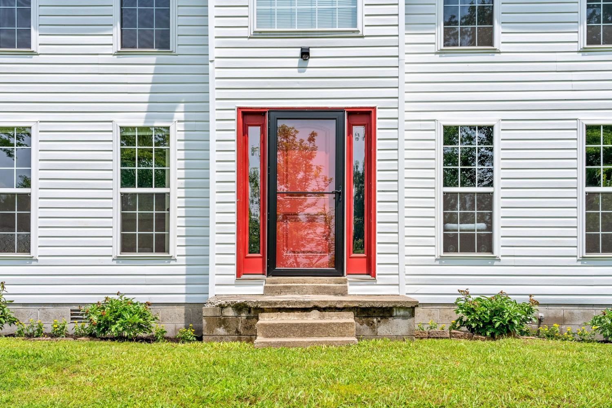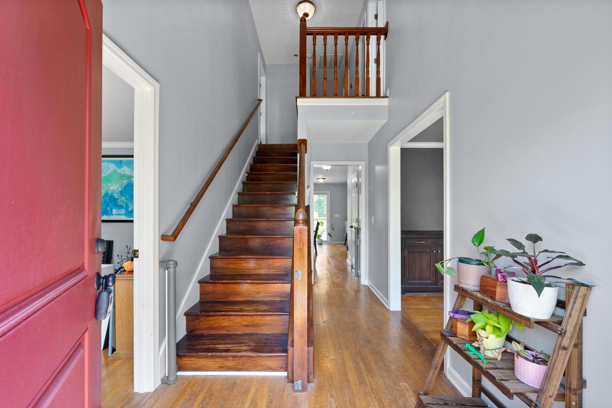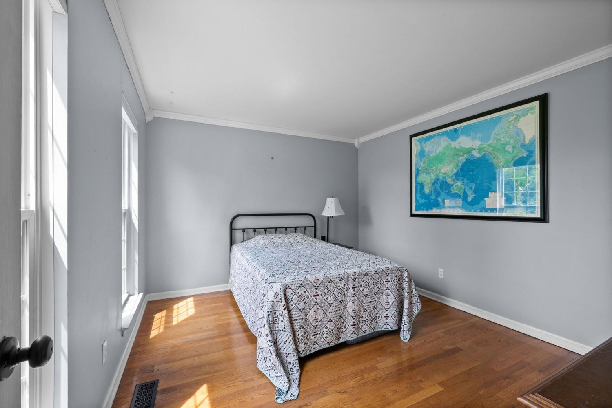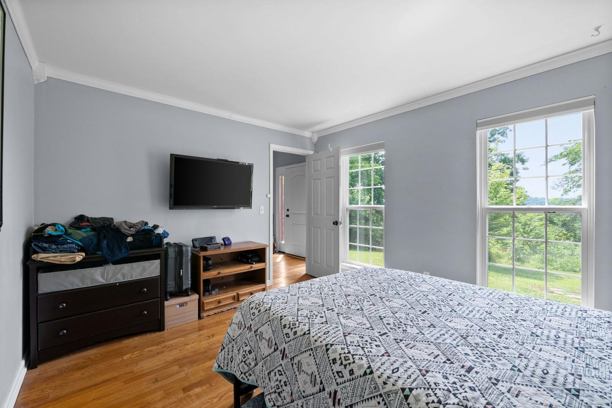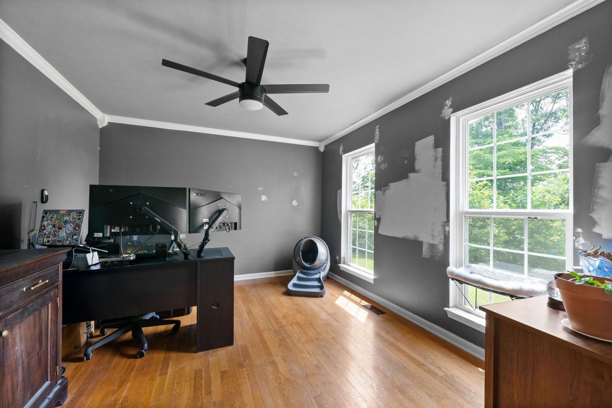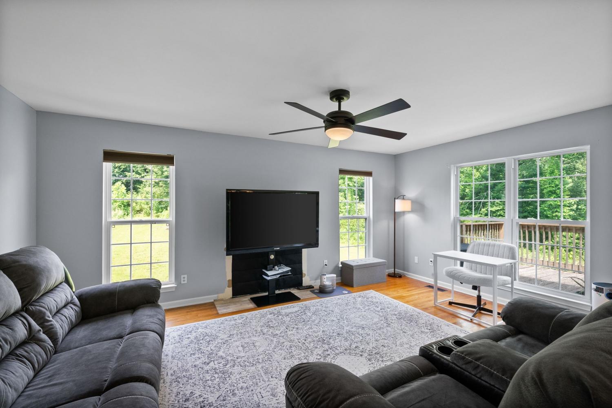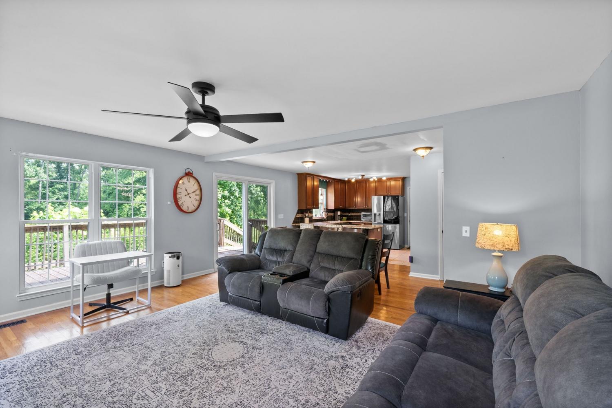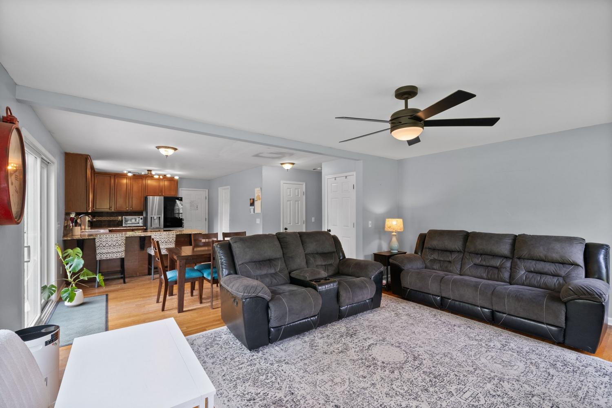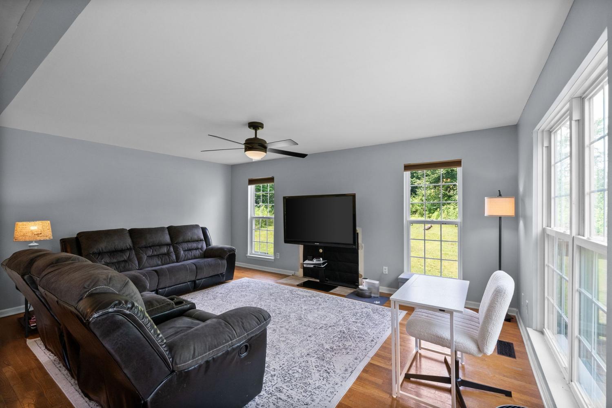 MIDDLE TENNESSEE REAL ESTATE
MIDDLE TENNESSEE REAL ESTATE
1450 Highway 70, Kingston Springs, TN 37082 For Sale
Single Family Residence
- Single Family Residence
- Beds: 3
- Baths: 3
- 2,140 sq ft
Description
Just 10 miles west of Bellevue and 20 miles from downtown Nashville, this 5.12-acre property in Kingston Springs offers the peace and space you’ve been craving without giving up convenience. With approximately 3 usable acres and generously sized rooms throughout, there’s plenty of room to settle in, stretch out, and make it your own. Over the last five years, the big-ticket items have already been taken care of. New roof, new siding, new windows, new HVAC systems, new upstairs flooring, and both showers fully redone. You’re not walking into a project. You’re stepping into progress with the freedom to take it the rest of the way. Inside, thoughtful upgrades like Ecobee smart thermostats on both levels with room-by-room sensors, a touchless kitchen faucet, and a fully encapsulated crawlspace with an industrial-grade dehumidifier add everyday ease and long-term peace of mind. Permanent foundation jacks have also been installed for added durability. Outside, you’ll find a quality shed from Yoder’s Dutch Barns for extra storage. There’s even an active Cook’s Pest Control subscription in place, including termite shield coverage and quarterly visits. Whether you’re dreaming of a large garden, a few chickens, or simply a slower pace of life, this property offers the rare opportunity to live comfortably now and build toward something even better. This is the kind of home that has both structure and soul, but is ready for its new owners to add their touch.
Property Details
Status : Active
Source : RealTracs, Inc.
Address : 1450 Highway 70 Kingston Springs TN 37082
County : Cheatham County, TN
Property Type : Residential
Area : 2,140 sq. ft.
Year Built : 1996
Exterior Construction : Vinyl Siding
Floors : Carpet,Wood,Tile
Heat : Central
HOA / Subdivision : NA
Listing Provided by : EVOLVE Real Estate, LLC
MLS Status : Active
Listing # : RTC2906311
Schools near 1450 Highway 70, Kingston Springs, TN 37082 :
Kingston Springs Elementary, Harpeth Middle School, Harpeth High School
Additional details
Heating : Yes
Parking Features : Garage Faces Side
Lot Size Area : 5.12 Sq. Ft.
Building Area Total : 2140 Sq. Ft.
Lot Size Acres : 5.12 Acres
Living Area : 2140 Sq. Ft.
Office Phone : 9314360027
Number of Bedrooms : 3
Number of Bathrooms : 3
Full Bathrooms : 2
Half Bathrooms : 1
Possession : Close Of Escrow
Cooling : 1
Garage Spaces : 2
Patio and Porch Features : Deck
Levels : Two
Basement : Crawl Space
Stories : 2
Utilities : Water Available
Parking Space : 2
Sewer : Septic Tank
Location 1450 Highway 70, TN 37082
Directions to 1450 Highway 70, TN 37082
From I-40 W and Take exit 192 (McCrory Road) 1.2 miles to Hwy 70 W and turn left. Follow Hwy 70 for 6.4 miles. (Watch for mailbox)
Ready to Start the Conversation?
We're ready when you are.
 © 2025 Listings courtesy of RealTracs, Inc. as distributed by MLS GRID. IDX information is provided exclusively for consumers' personal non-commercial use and may not be used for any purpose other than to identify prospective properties consumers may be interested in purchasing. The IDX data is deemed reliable but is not guaranteed by MLS GRID and may be subject to an end user license agreement prescribed by the Member Participant's applicable MLS. Based on information submitted to the MLS GRID as of July 24, 2025 10:00 AM CST. All data is obtained from various sources and may not have been verified by broker or MLS GRID. Supplied Open House Information is subject to change without notice. All information should be independently reviewed and verified for accuracy. Properties may or may not be listed by the office/agent presenting the information. Some IDX listings have been excluded from this website.
© 2025 Listings courtesy of RealTracs, Inc. as distributed by MLS GRID. IDX information is provided exclusively for consumers' personal non-commercial use and may not be used for any purpose other than to identify prospective properties consumers may be interested in purchasing. The IDX data is deemed reliable but is not guaranteed by MLS GRID and may be subject to an end user license agreement prescribed by the Member Participant's applicable MLS. Based on information submitted to the MLS GRID as of July 24, 2025 10:00 AM CST. All data is obtained from various sources and may not have been verified by broker or MLS GRID. Supplied Open House Information is subject to change without notice. All information should be independently reviewed and verified for accuracy. Properties may or may not be listed by the office/agent presenting the information. Some IDX listings have been excluded from this website.
