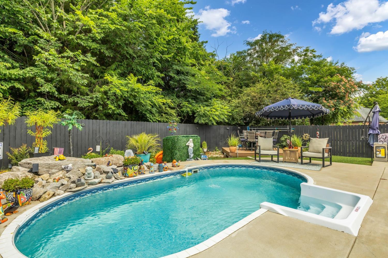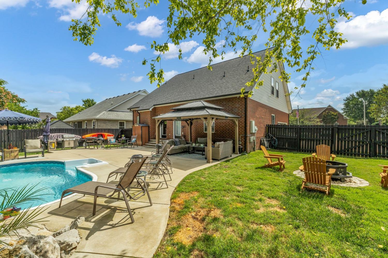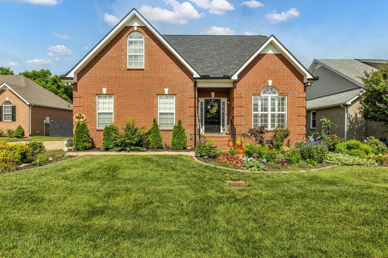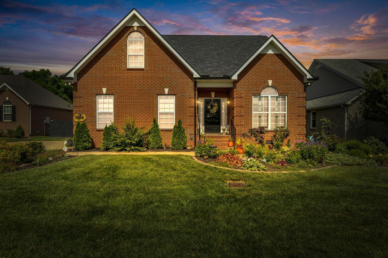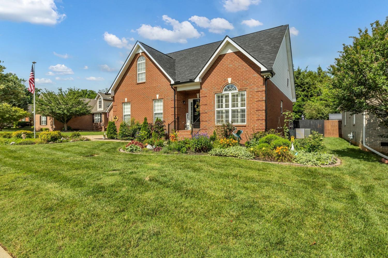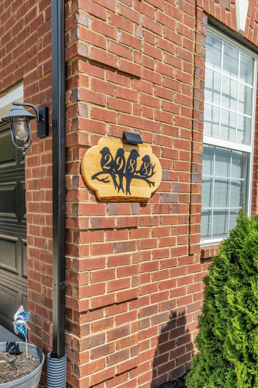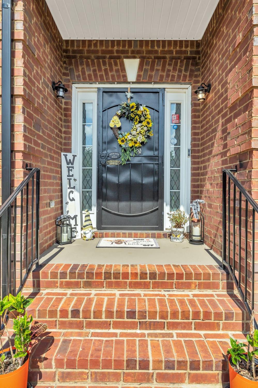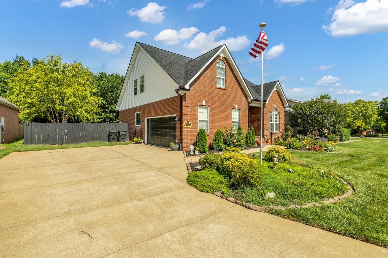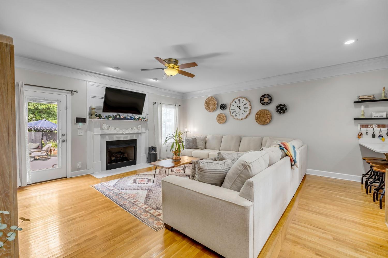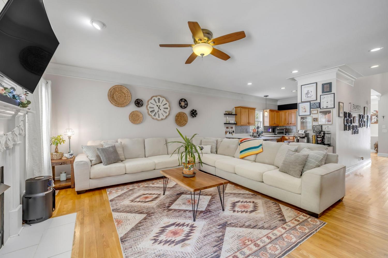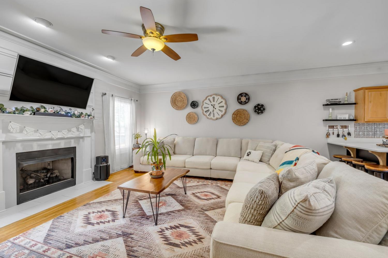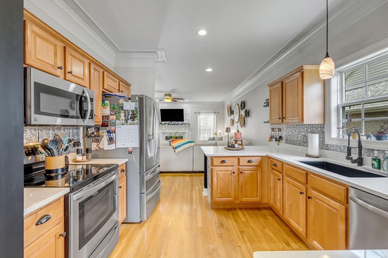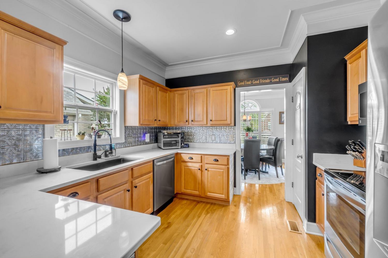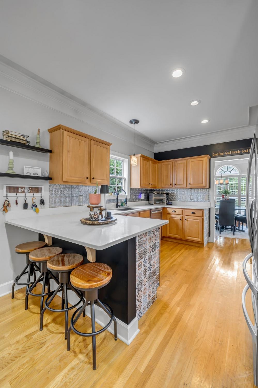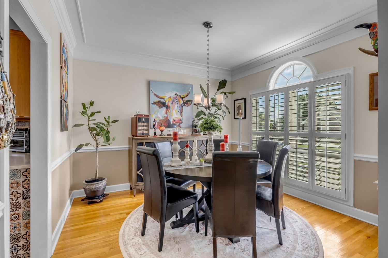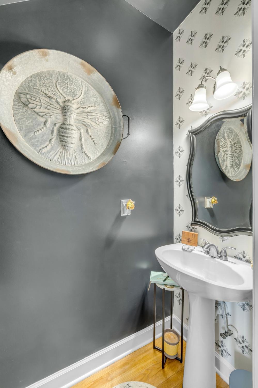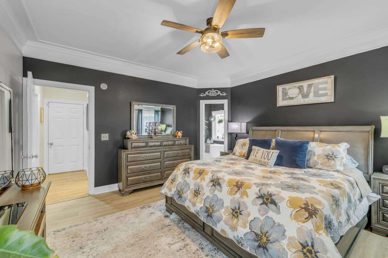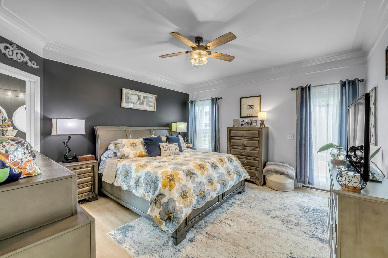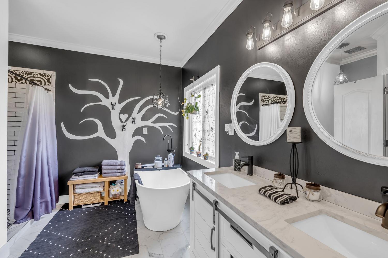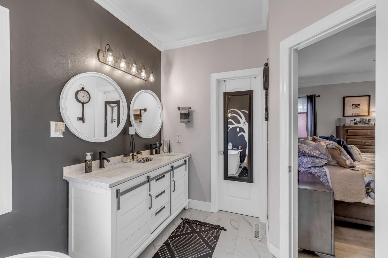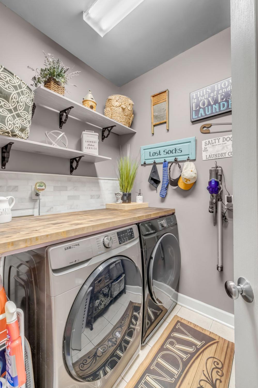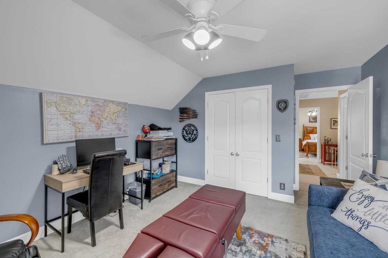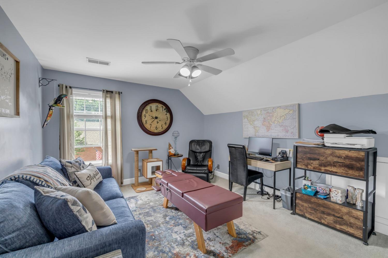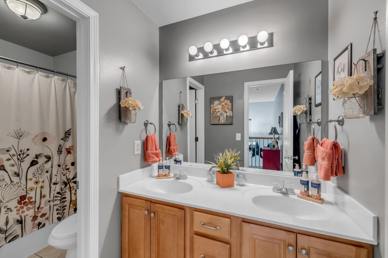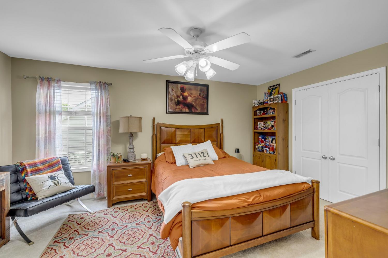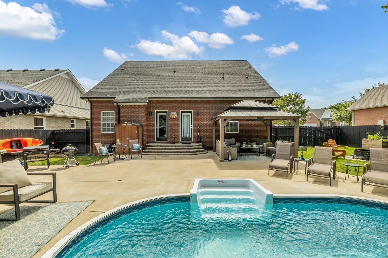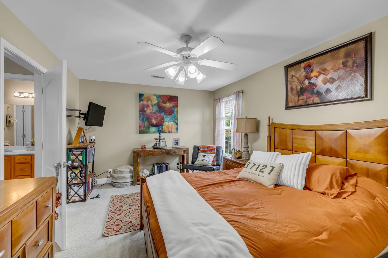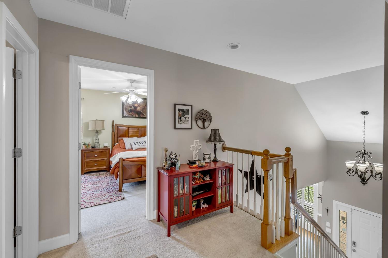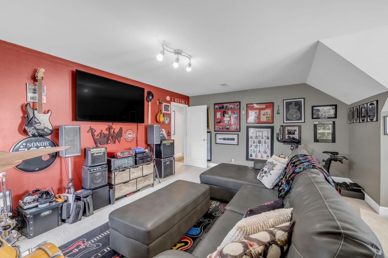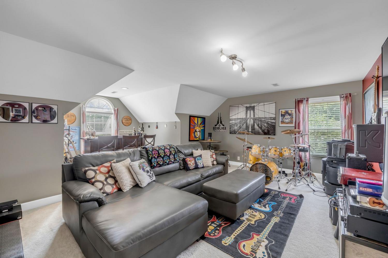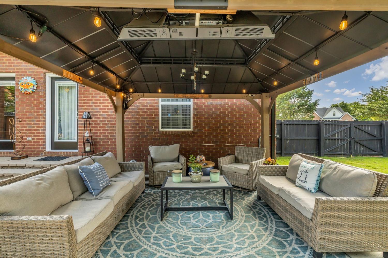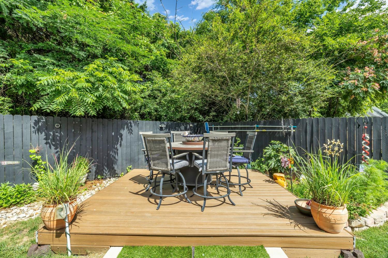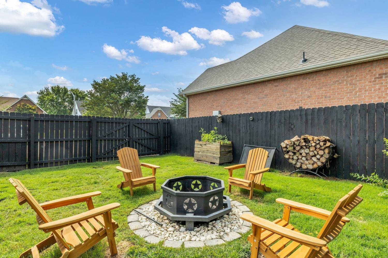 MIDDLE TENNESSEE REAL ESTATE
MIDDLE TENNESSEE REAL ESTATE
2988 Barnstable Ct, Murfreesboro, TN 37127 For Sale
Single Family Residence
- Single Family Residence
- Beds: 3
- Baths: 3
- 2,326 sq ft
Description
Discover this beautiful 3-bedroom, 2.5-bath home, offering 2,326 sq ft of inviting living space. Step inside to find stunning hardwood flooring in the main living areas, a large, bright, and cheerful living room with a cozy fireplace, and an elegant dining room ideal for gatherings. The tastefully updated kitchen features gorgeous quartz countertops, perfect for any home chef. Retreat to the spacious primary suite, complete with a walk-in closet and an updated bathroom for a touch of luxury. Enjoy the versatility of the large bonus room—ideal for a playroom, media room, or home office. Outside, experience your own oasis in the backyard, featuring a sparkling pool, relaxing fire pit, and lush landscaping. Recent upgrades include a new roof and sleek black gutters, offering both peace of mind and curb appeal. This property truly blends comfort, style, and outdoor enjoyment. Don’t miss your chance to make this exceptional home your own!
Property Details
Status : Active
Source : RealTracs, Inc.
Address : 2988 Barnstable Ct Murfreesboro TN 37127
County : Rutherford County, TN
Property Type : Residential
Area : 2,326 sq. ft.
Yard : Back Yard
Year Built : 2003
Exterior Construction : Brick
Floors : Carpet,Wood,Laminate
Heat : Central
HOA / Subdivision : Indian Hills Sec 4 Ph 3
Listing Provided by : Benchmark Realty, LLC
MLS Status : Active
Listing # : RTC2906444
Schools near 2988 Barnstable Ct, Murfreesboro, TN 37127 :
Barfield Elementary, Christiana Middle School, Riverdale High School
Additional details
Association Fee : $50.00
Association Fee Frequency : Monthly
Heating : Yes
Parking Features : Garage Door Opener,Garage Faces Side
Pool Features : In Ground
Lot Size Area : 0.21 Sq. Ft.
Building Area Total : 2326 Sq. Ft.
Lot Size Acres : 0.21 Acres
Lot Size Dimensions : 75 X 120.28 IRR
Living Area : 2326 Sq. Ft.
Office Phone : 6158092323
Number of Bedrooms : 3
Number of Bathrooms : 3
Full Bathrooms : 2
Half Bathrooms : 1
Possession : Close Of Escrow
Cooling : 1
Garage Spaces : 2
Private Pool : 1
Patio and Porch Features : Patio
Levels : One
Basement : Crawl Space
Stories : 2
Utilities : Water Available
Parking Space : 2
Sewer : Public Sewer
Location 2988 Barnstable Ct, TN 37127
Directions to 2988 Barnstable Ct, TN 37127
I-24 East to exit 81A, left on Calumet, Right at pool, left on Apache Moon, Right on Red Jacket Tr., left on Barnstable
Ready to Start the Conversation?
We're ready when you are.
 © 2025 Listings courtesy of RealTracs, Inc. as distributed by MLS GRID. IDX information is provided exclusively for consumers' personal non-commercial use and may not be used for any purpose other than to identify prospective properties consumers may be interested in purchasing. The IDX data is deemed reliable but is not guaranteed by MLS GRID and may be subject to an end user license agreement prescribed by the Member Participant's applicable MLS. Based on information submitted to the MLS GRID as of July 20, 2025 10:00 AM CST. All data is obtained from various sources and may not have been verified by broker or MLS GRID. Supplied Open House Information is subject to change without notice. All information should be independently reviewed and verified for accuracy. Properties may or may not be listed by the office/agent presenting the information. Some IDX listings have been excluded from this website.
© 2025 Listings courtesy of RealTracs, Inc. as distributed by MLS GRID. IDX information is provided exclusively for consumers' personal non-commercial use and may not be used for any purpose other than to identify prospective properties consumers may be interested in purchasing. The IDX data is deemed reliable but is not guaranteed by MLS GRID and may be subject to an end user license agreement prescribed by the Member Participant's applicable MLS. Based on information submitted to the MLS GRID as of July 20, 2025 10:00 AM CST. All data is obtained from various sources and may not have been verified by broker or MLS GRID. Supplied Open House Information is subject to change without notice. All information should be independently reviewed and verified for accuracy. Properties may or may not be listed by the office/agent presenting the information. Some IDX listings have been excluded from this website.
