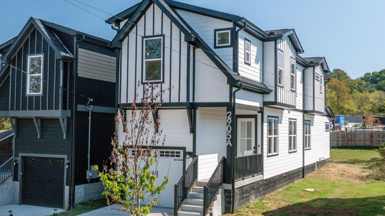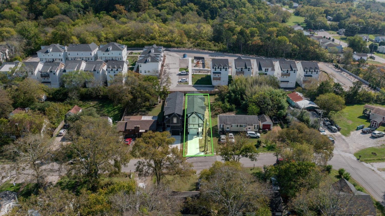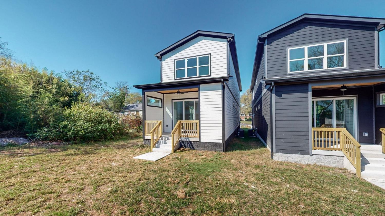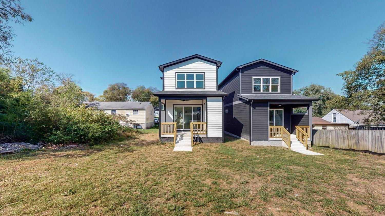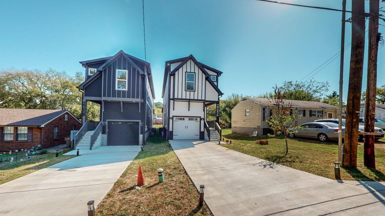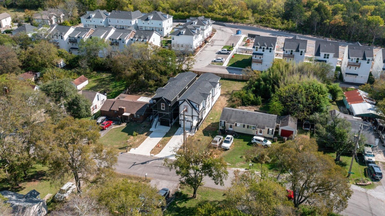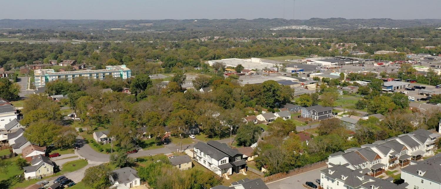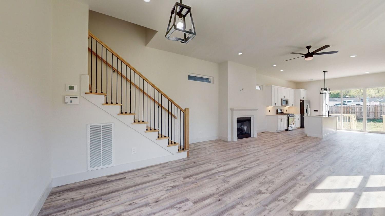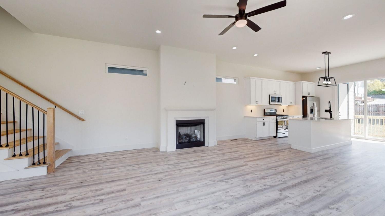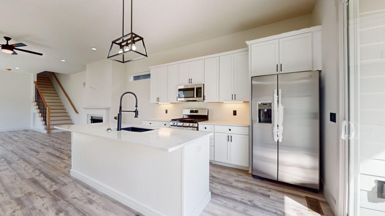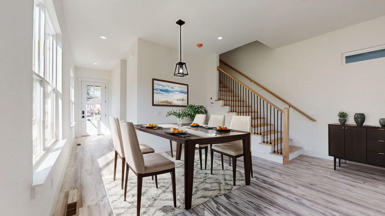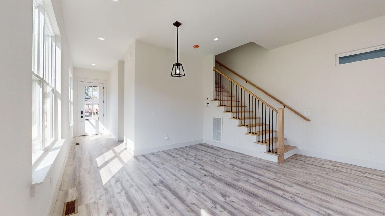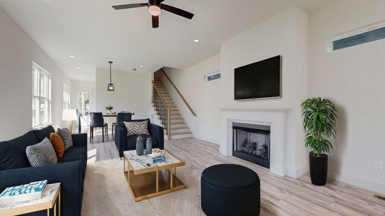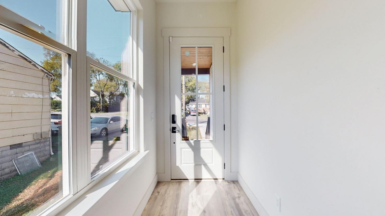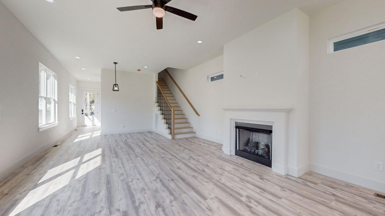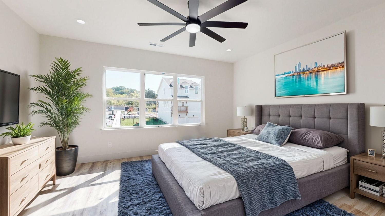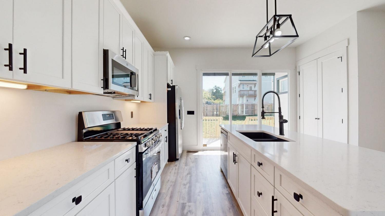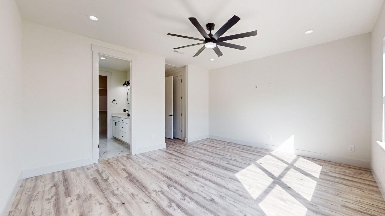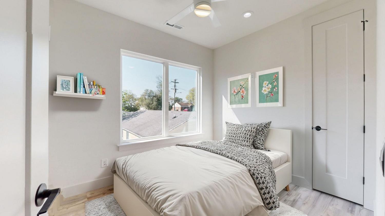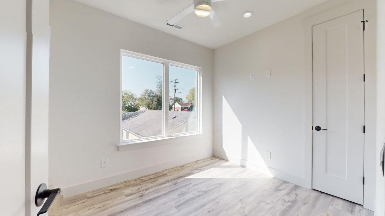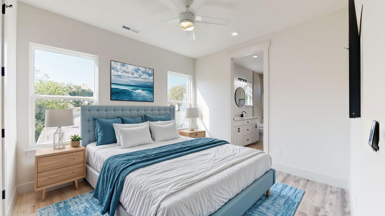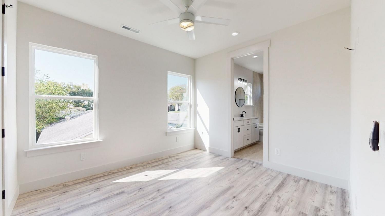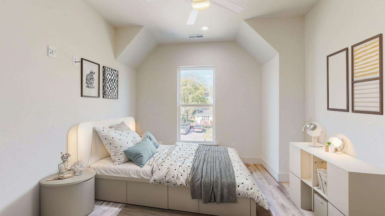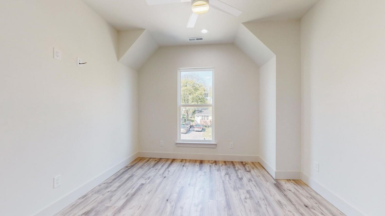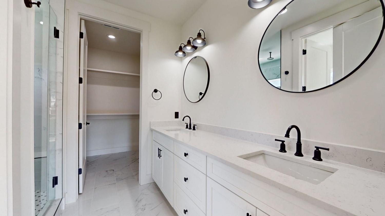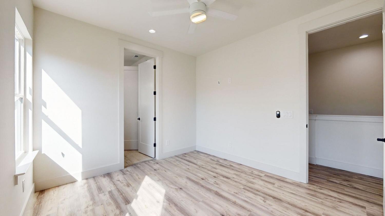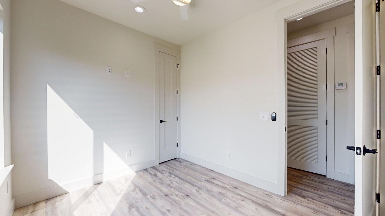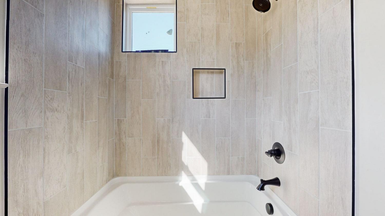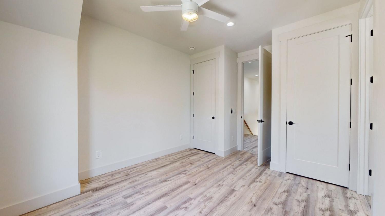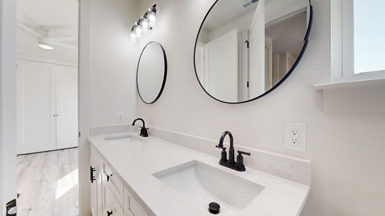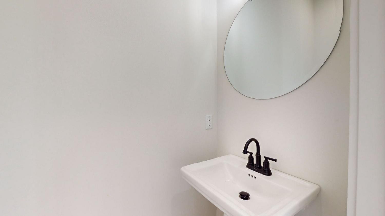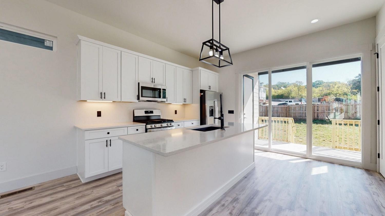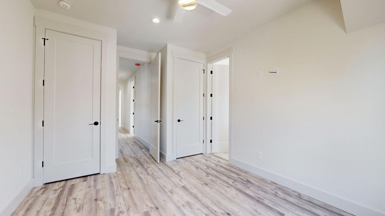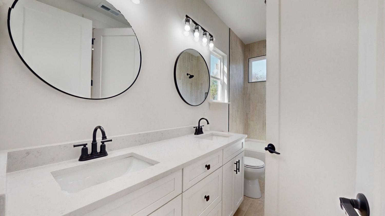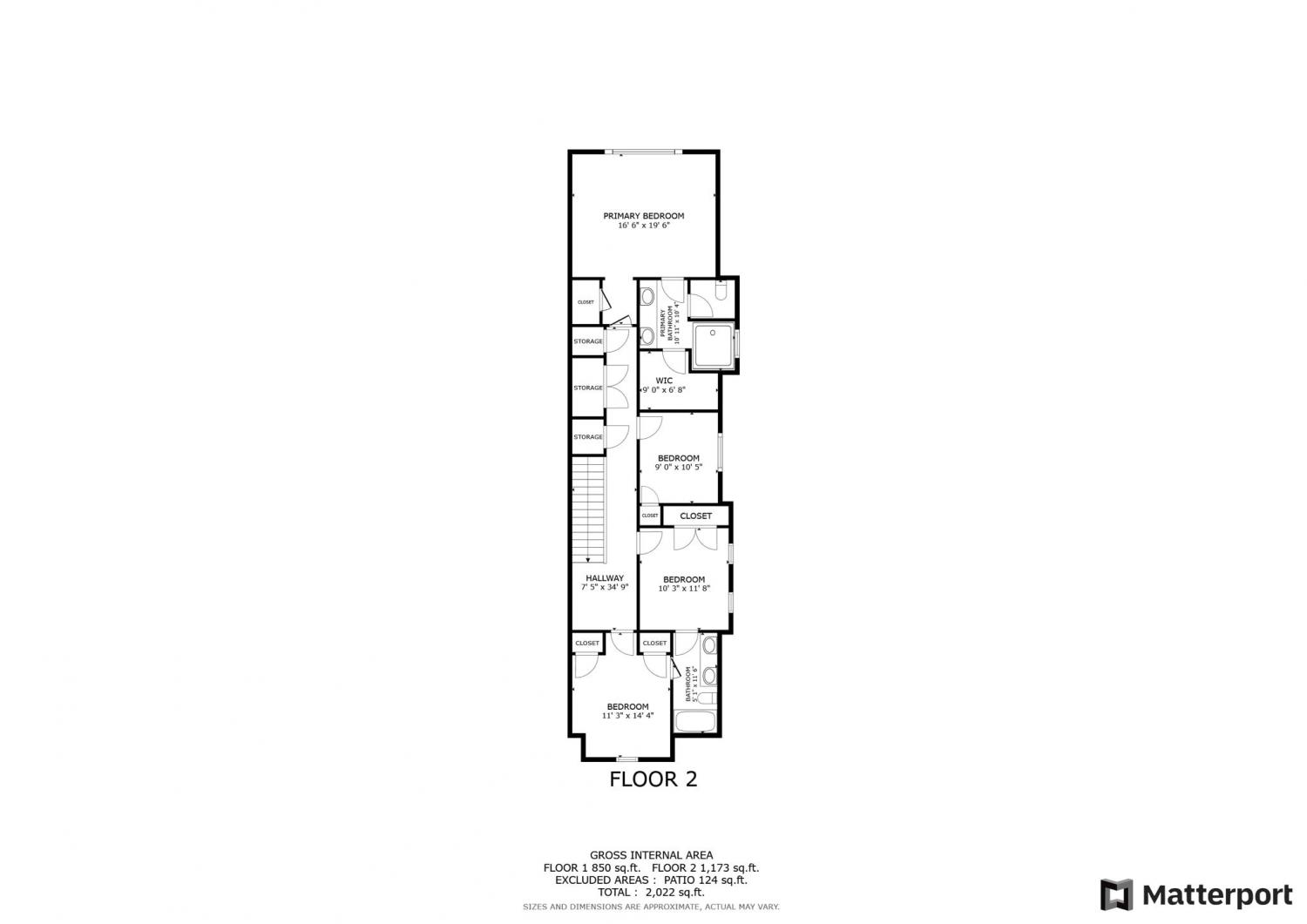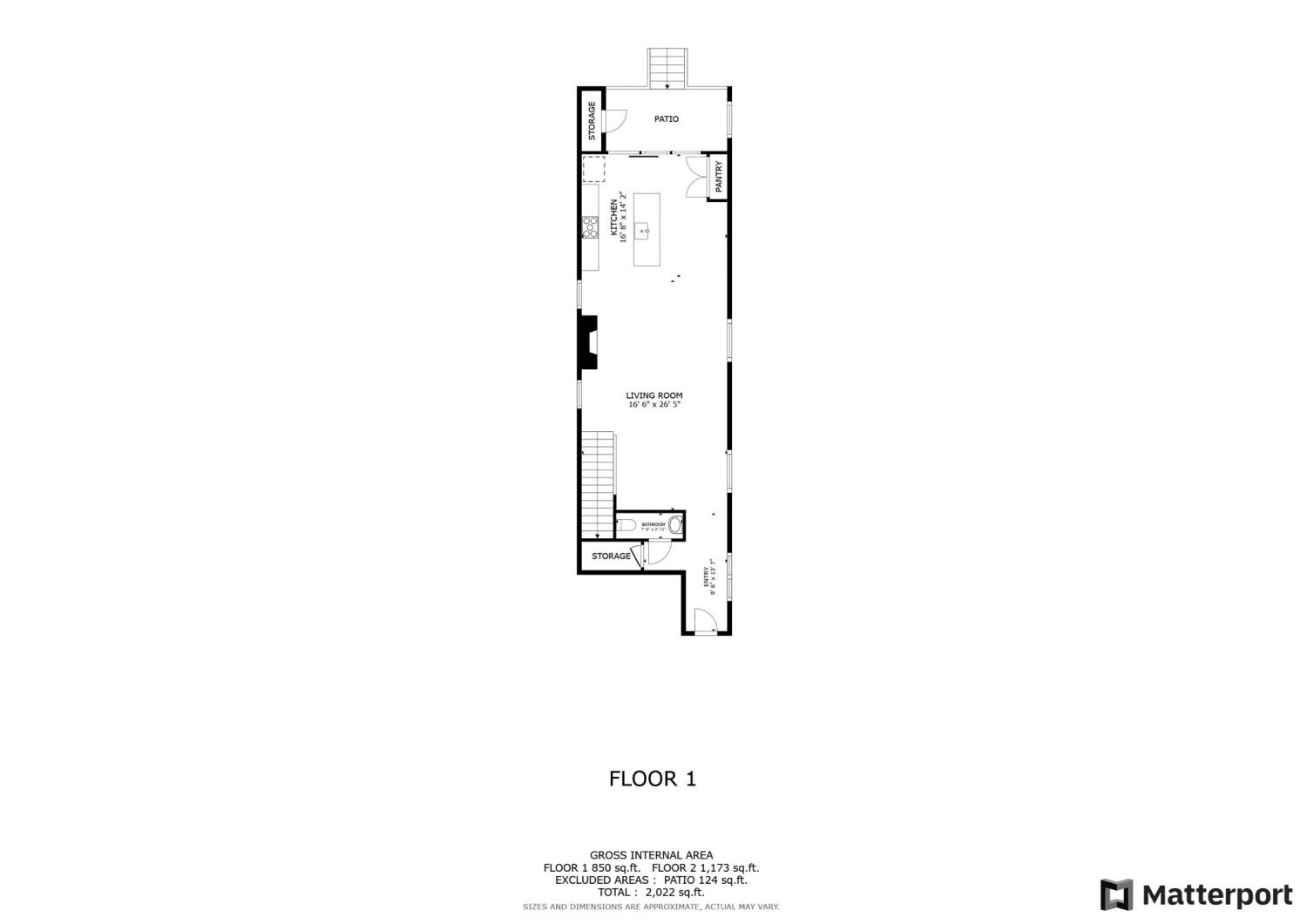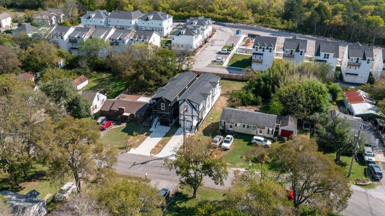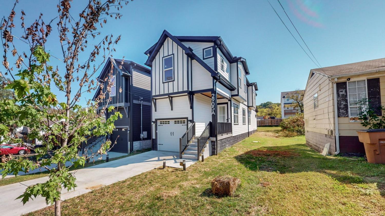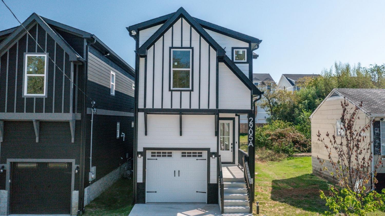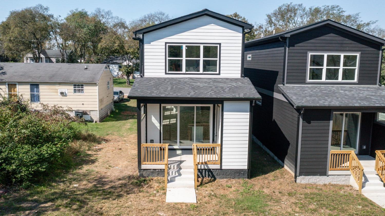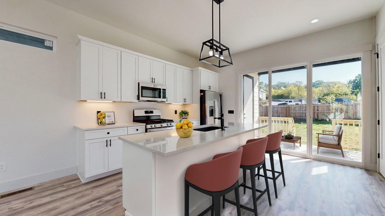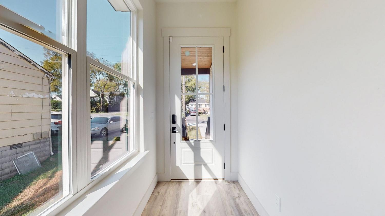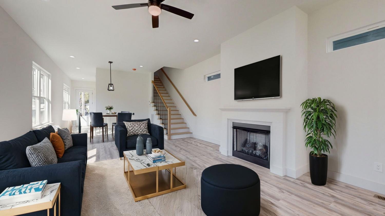 MIDDLE TENNESSEE REAL ESTATE
MIDDLE TENNESSEE REAL ESTATE
2905 Morningside Dr, S, Nashville, TN 37207 For Sale
Single Family Residence
- Single Family Residence
- Beds: 4
- Baths: 3
- 2,448 sq ft
Description
**When financing is secured through our preferred lender, your buyer may be eligible to receive: 1% Lender Credit (based on loan amount) Free Appraisal (credit applied at closing) This lender credit can be applied toward a 1/1 temporary buydown, closing costs, or prepaids, giving buyers more flexibility and savings. Welcome Home to Effortless Elegance & Everyday Comfort Walk into this stunning 2-story, 2,400 sq ft, new construction home in East Nashville, just minutes from downtown, that blends modern luxury with everyday function. From the moment you enter, the open floor plan welcomes you with seamless flow — perfect for entertaining guests or enjoying family time in comfort. LVP flooring throughout, offering the luxurious look with unmatched durability. This home features 3 spacious bedrooms, a dedicated home office for today's work-from-home lifestyle, and 2.5 stylish baths with tile finishes. The heart of the home is the open-area inspired kitchen, complete with gas oven, all stainless-steel appliances, and a large island for gatherings, meal prep, or late-night snacks. Stay cozy in the winter with a modern gas fireplace and enjoy endless hot water year-round with a high-efficiency gas tankless water heater. Retreat upstairs to your oversized master bedroom — a private sanctuary with room to relax. And right where you need it most, the upstairs laundry room comes fully equipped with a washer and dryer — no more hauling laundry up and down stairs. The fenced-in backyard offers both privacy and peace of mind for kids or pets. This home also includes a 1-car garage, energy-efficient windows to help lower your utility bills, and thoughtful touches throughout that make life easier, cleaner, and more comfortable. Why You’ll Love It: · • Move-in ready with appliances & washer/dryer included · • Built-in savings with energy-efficient systems · • Ideal layout for families, professionals, or anyone wanting a mix of beauty and practicality.
Property Details
Status : Active
County : Davidson County, TN
Property Type : Residential
Area : 2,448 sq. ft.
Year Built : 2024
Exterior Construction : Fiber Cement,Hardboard Siding
Floors : Other,Tile,Vinyl
Heat : Natural Gas
HOA / Subdivision : Highland Park
Listing Provided by : Jones & Partners Realty
MLS Status : Active
Listing # : RTC2906463
Schools near 2905 Morningside Dr, S, Nashville, TN 37207 :
Chadwell Elementary, Jere Baxter Middle, Maplewood Comp High School
Additional details
Heating : Yes
Parking Features : Garage Door Opener,Garage Faces Front,Concrete
Lot Size Area : 0.09 Sq. Ft.
Building Area Total : 2448 Sq. Ft.
Lot Size Acres : 0.09 Acres
Lot Size Dimensions : 25 X 152
Living Area : 2448 Sq. Ft.
Lot Features : Cleared
Office Phone : 6159463874
Number of Bedrooms : 4
Number of Bathrooms : 3
Full Bathrooms : 2
Half Bathrooms : 1
Possession : Close Of Escrow
Cooling : 1
Garage Spaces : 1
New Construction : 1
Patio and Porch Features : Patio,Covered,Porch
Levels : Two
Basement : Crawl Space
Stories : 2
Utilities : Natural Gas Available,Water Available
Parking Space : 5
Sewer : Public Sewer
Location 2905 Morningside Dr, S, TN 37207
Directions to 2905 Morningside Dr, S, TN 37207
NORTH ON DICKERSON RD, RIGHT ON BEN ALLEN RD, RIGHT ON MORNINGSIDE
Ready to Start the Conversation?
We're ready when you are.
 © 2025 Listings courtesy of RealTracs, Inc. as distributed by MLS GRID. IDX information is provided exclusively for consumers' personal non-commercial use and may not be used for any purpose other than to identify prospective properties consumers may be interested in purchasing. The IDX data is deemed reliable but is not guaranteed by MLS GRID and may be subject to an end user license agreement prescribed by the Member Participant's applicable MLS. Based on information submitted to the MLS GRID as of September 9, 2025 10:00 AM CST. All data is obtained from various sources and may not have been verified by broker or MLS GRID. Supplied Open House Information is subject to change without notice. All information should be independently reviewed and verified for accuracy. Properties may or may not be listed by the office/agent presenting the information. Some IDX listings have been excluded from this website.
© 2025 Listings courtesy of RealTracs, Inc. as distributed by MLS GRID. IDX information is provided exclusively for consumers' personal non-commercial use and may not be used for any purpose other than to identify prospective properties consumers may be interested in purchasing. The IDX data is deemed reliable but is not guaranteed by MLS GRID and may be subject to an end user license agreement prescribed by the Member Participant's applicable MLS. Based on information submitted to the MLS GRID as of September 9, 2025 10:00 AM CST. All data is obtained from various sources and may not have been verified by broker or MLS GRID. Supplied Open House Information is subject to change without notice. All information should be independently reviewed and verified for accuracy. Properties may or may not be listed by the office/agent presenting the information. Some IDX listings have been excluded from this website.
