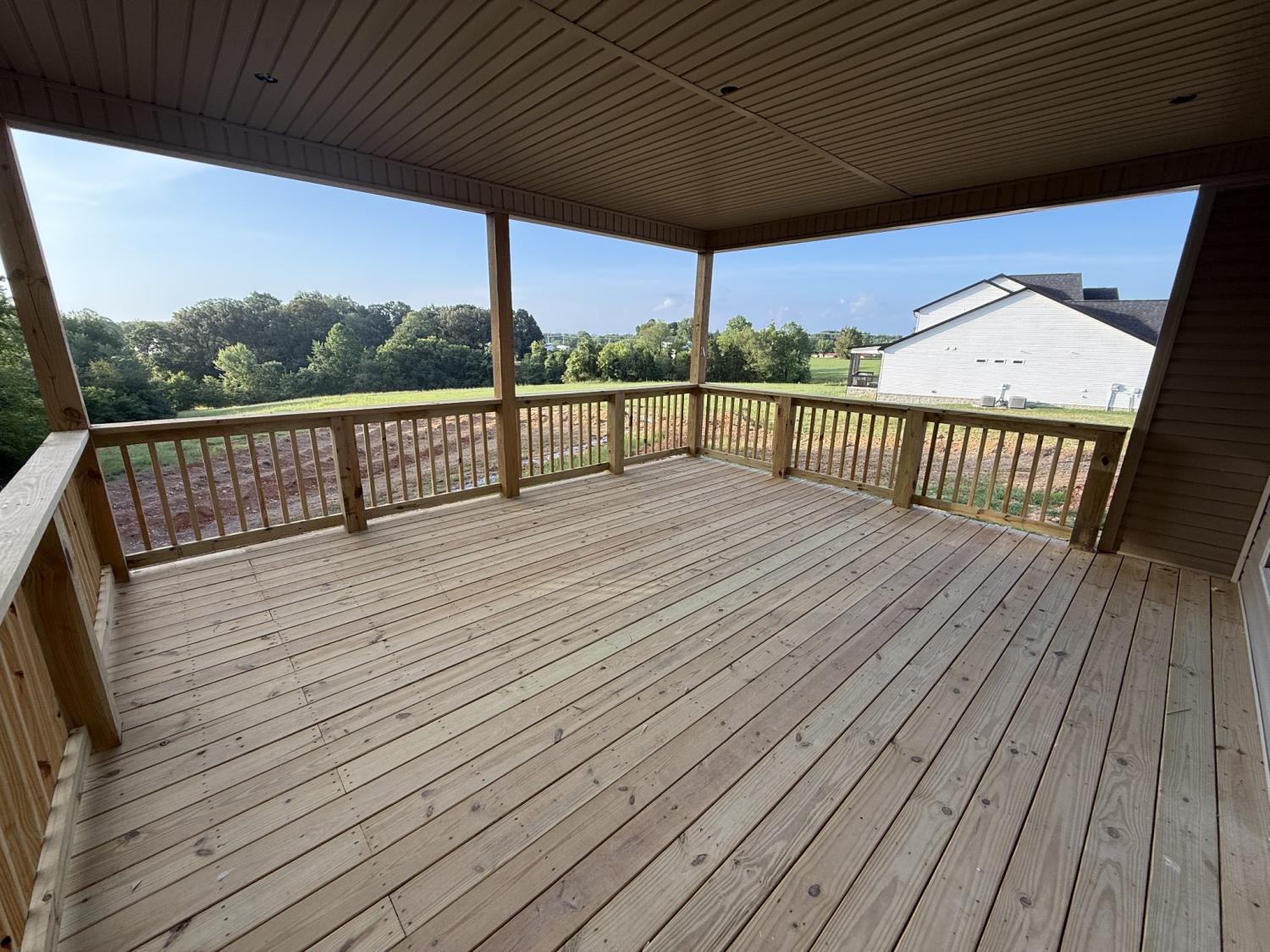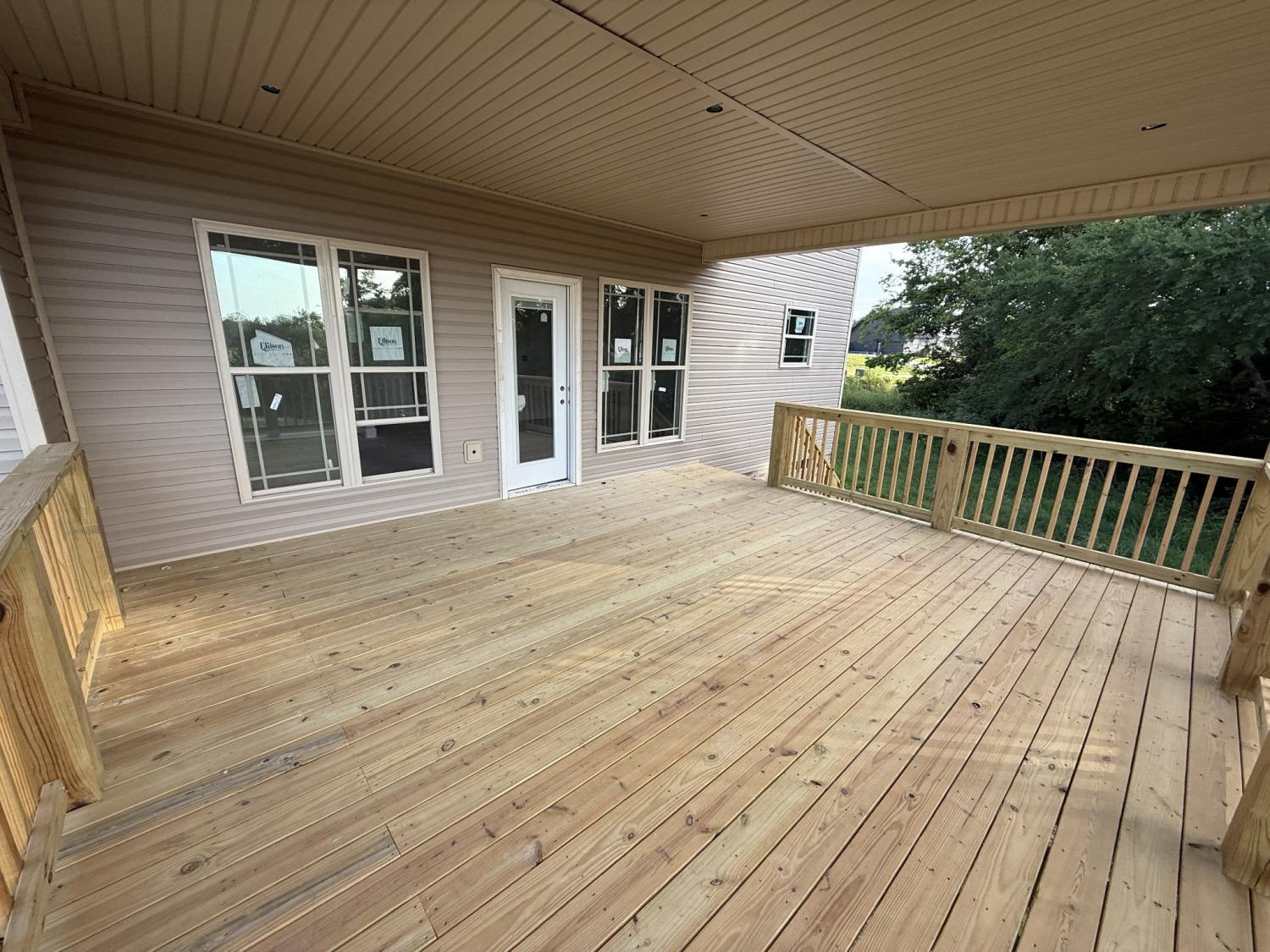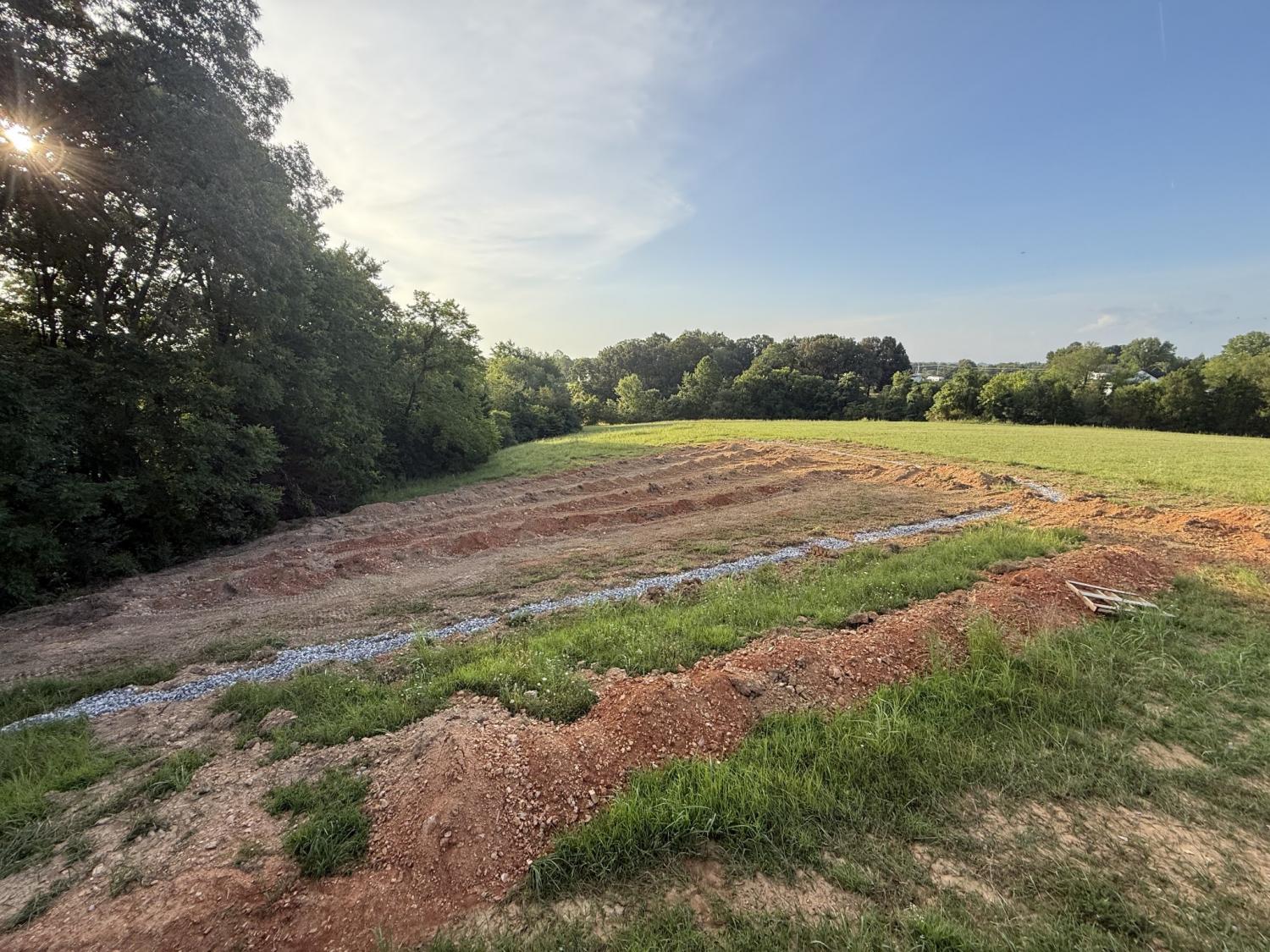 MIDDLE TENNESSEE REAL ESTATE
MIDDLE TENNESSEE REAL ESTATE
126 Ruby Grant Ln, Southside, TN 37171 For Sale
Single Family Residence
- Single Family Residence
- Beds: 4
- Baths: 4
- 2,645 sq ft
Description
Prepare to be amazed, this home is absolutely stunning inside and out! A grand two-story foyer welcomes you into a thoughtfully designed layout with upscale finishes throughout. The elegant formal dining room sets the tone, while cool gray tones and white farmhouse accents create a stylish and inviting atmosphere. The spacious living room features a shiplap fireplace and large windows that fill the space with natural light and offer serene views of the wooded backyard. The chef’s kitchen is a true showstopper, complete with granite countertops, a large island, stainless steel appliances (including fridge, freestanding stove, and microwave), and a custom walk-in pantry with a built-in desk area. Retreat to the impressive owner’s suite, featuring an accent wall, dual custom walk-in closets, and a spa-like ensuite with double vanities, a beautifully tiled shower, and a separate makeup vanity. Hardwood treads lead to the upper level, where you'll find spacious secondary bedrooms with oversized closets. Step outside to a large, extended 18x15 covered deck, ideal for entertaining or relaxing in peace. With no rear neighbors and mature trees lining the left and back of the property, you'll enjoy privacy and room to roam. Bonus: Cumberland Connect high-speed internet available!
Property Details
Status : Active
County : Montgomery County, TN
Property Type : Residential
Area : 2,645 sq. ft.
Year Built : 2025
Exterior Construction : Brick,Vinyl Siding
Floors : Carpet,Wood,Tile
Heat : Central,Electric
HOA / Subdivision : Grant Farms
Listing Provided by : Keller Williams Realty Clarksville
MLS Status : Active
Listing # : RTC2906535
Schools near 126 Ruby Grant Ln, Southside, TN 37171 :
Montgomery Central Elementary, Montgomery Central Middle, Montgomery Central High
Additional details
Heating : Yes
Parking Features : Garage Door Opener,Garage Faces Front
Lot Size Area : 2.52 Sq. Ft.
Building Area Total : 2645 Sq. Ft.
Lot Size Acres : 2.52 Acres
Living Area : 2645 Sq. Ft.
Office Phone : 9316488500
Number of Bedrooms : 4
Number of Bathrooms : 4
Full Bathrooms : 2
Half Bathrooms : 2
Possession : Close Of Escrow
Cooling : 1
Garage Spaces : 2
Architectural Style : Traditional
New Construction : 1
Patio and Porch Features : Deck,Covered,Porch
Levels : Two
Basement : None,Crawl Space
Stories : 2
Utilities : Electricity Available,Water Available
Parking Space : 2
Sewer : Septic Tank
Location 126 Ruby Grant Ln, TN 37171
Directions to 126 Ruby Grant Ln, TN 37171
Take Hwy 48/13 and then left onto Martha's Chapel Rd. go 4.4 miles, then left on Southside Rd. Go .2 miles then Turn left on Ruby Grant Lane. Home will be on the right.
Ready to Start the Conversation?
We're ready when you are.
 © 2025 Listings courtesy of RealTracs, Inc. as distributed by MLS GRID. IDX information is provided exclusively for consumers' personal non-commercial use and may not be used for any purpose other than to identify prospective properties consumers may be interested in purchasing. The IDX data is deemed reliable but is not guaranteed by MLS GRID and may be subject to an end user license agreement prescribed by the Member Participant's applicable MLS. Based on information submitted to the MLS GRID as of September 5, 2025 10:00 PM CST. All data is obtained from various sources and may not have been verified by broker or MLS GRID. Supplied Open House Information is subject to change without notice. All information should be independently reviewed and verified for accuracy. Properties may or may not be listed by the office/agent presenting the information. Some IDX listings have been excluded from this website.
© 2025 Listings courtesy of RealTracs, Inc. as distributed by MLS GRID. IDX information is provided exclusively for consumers' personal non-commercial use and may not be used for any purpose other than to identify prospective properties consumers may be interested in purchasing. The IDX data is deemed reliable but is not guaranteed by MLS GRID and may be subject to an end user license agreement prescribed by the Member Participant's applicable MLS. Based on information submitted to the MLS GRID as of September 5, 2025 10:00 PM CST. All data is obtained from various sources and may not have been verified by broker or MLS GRID. Supplied Open House Information is subject to change without notice. All information should be independently reviewed and verified for accuracy. Properties may or may not be listed by the office/agent presenting the information. Some IDX listings have been excluded from this website.



















