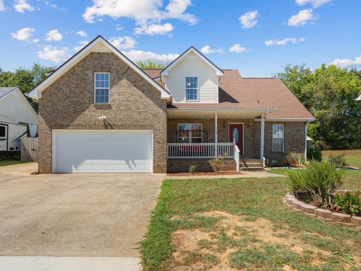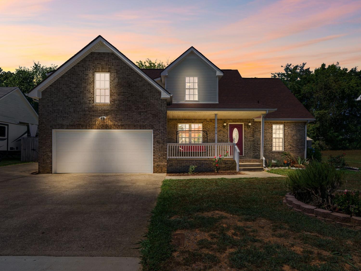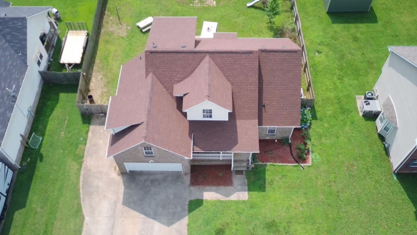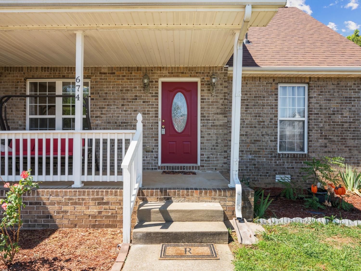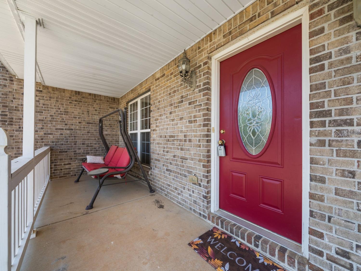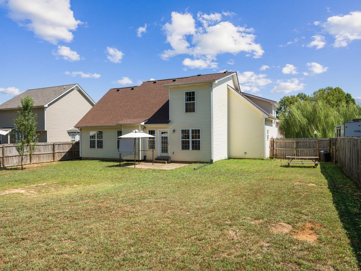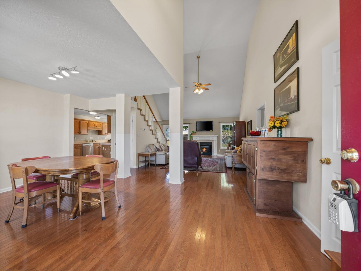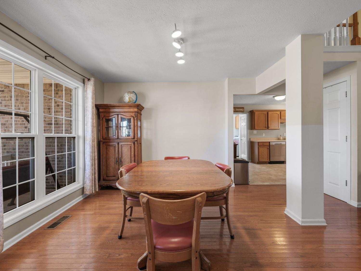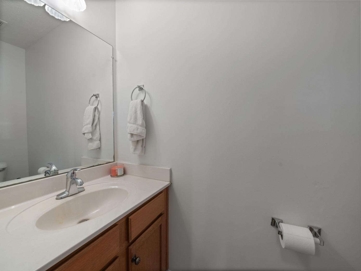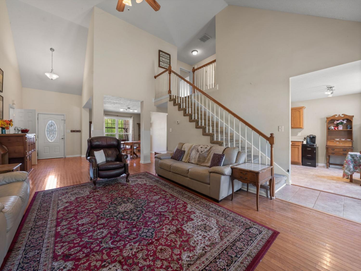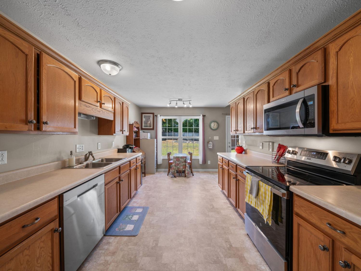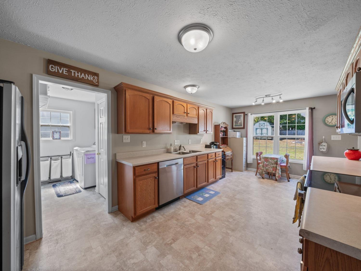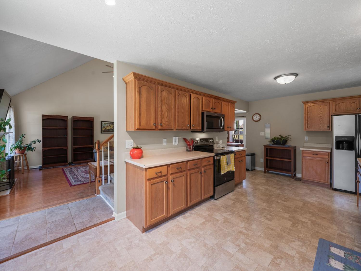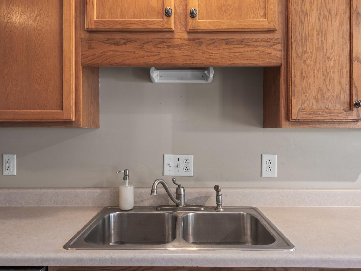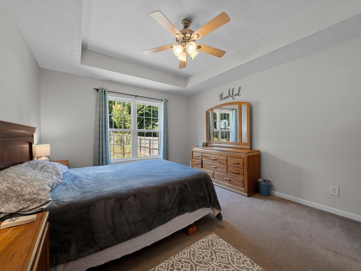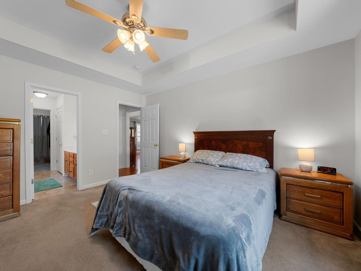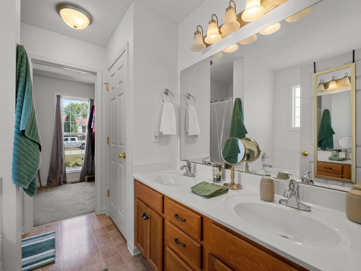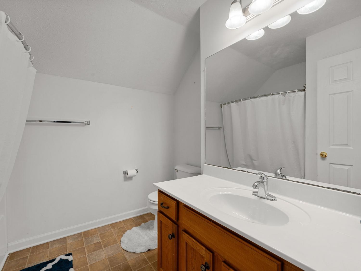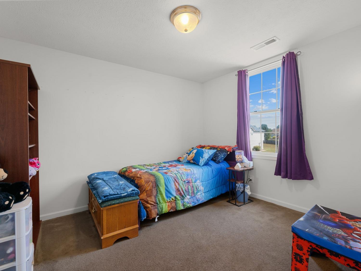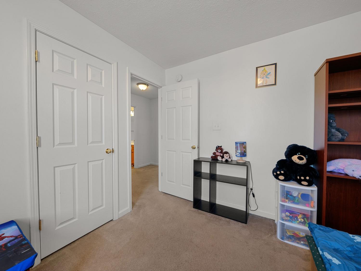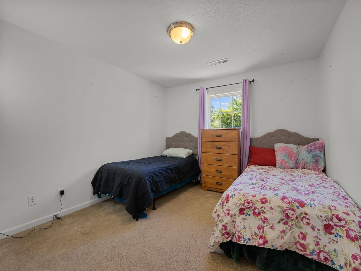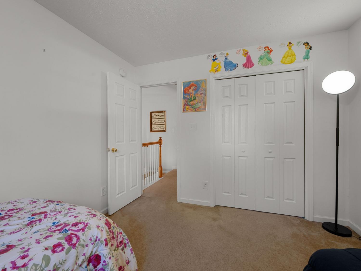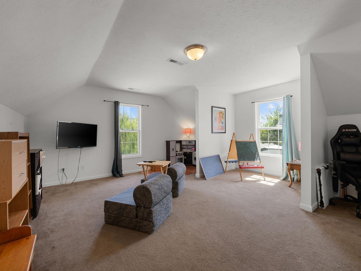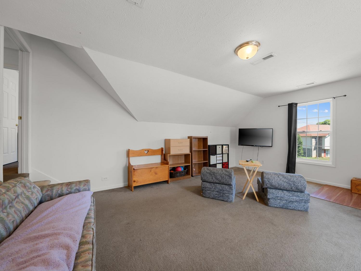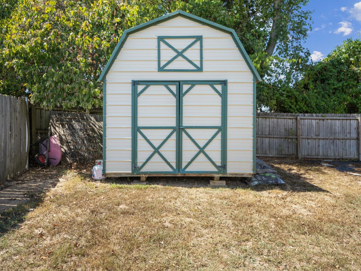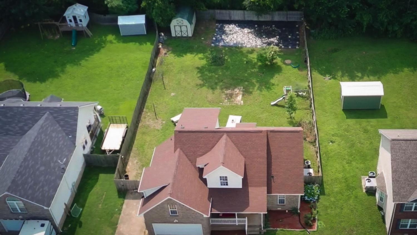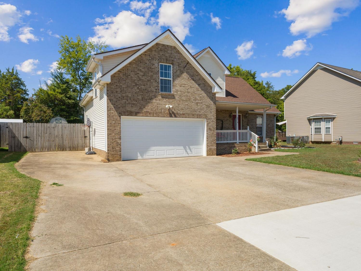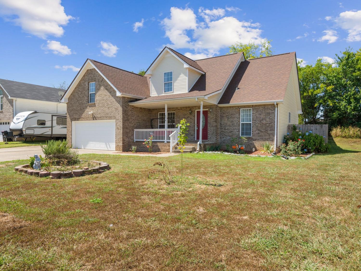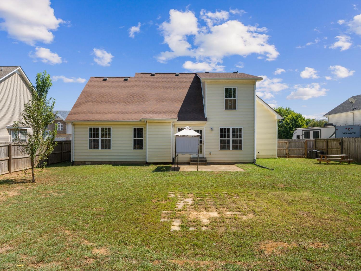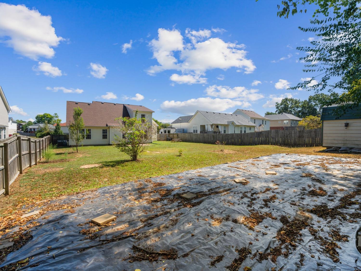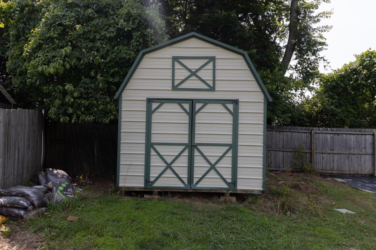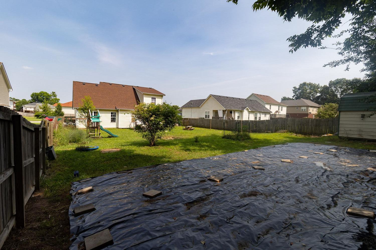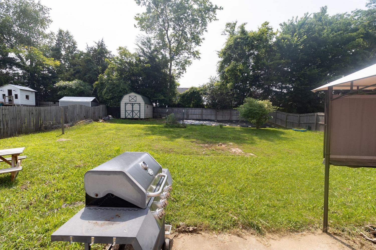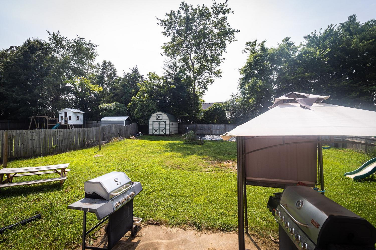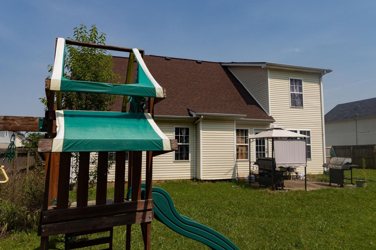 MIDDLE TENNESSEE REAL ESTATE
MIDDLE TENNESSEE REAL ESTATE
674 Superior Ln, Clarksville, TN 37043 For Sale
Single Family Residence
- Single Family Residence
- Beds: 3
- Baths: 3
- 2,043 sq ft
Description
If SPACE and CONVENIENCE are what you are looking for, this house has BOTH! Located just minutes, off of I-24 Exit 11, commute times to either Nashville or Fort Campbell are approx 45 minutes. Grocery shopping & dining are less than 10 minutes away & 24/7 emergency care is less than 2 miles away. Inside the house, you will find semi-open concept living. There is a dining space that opens to a living room complete with a gas fireplace and soaring 16' ceilings. The spacious primary suite is just off the living room on the main level. The primary bath features double sinks, a jetted garden tub & a separate shower. Enjoy a large kitchen with tons of cabinets & stainless steel appliances, including 2025 purchased microwave & kitchen stove. Upstairs are the 2 guest bedrooms, a full bathroom & a huge bonus room that is perfect for a playroom, office or whatever fits your family's needs. Outside is a large fully fenced back yard with a storage shed, vegetable garden, blueberry bushes & an elderberry tree. Other features include an attached 2-car garage, an herb garden in front, new roof in the last 3 years, separate heating/cooling units for downstairs & upstairs, extra storage in attic space (one space off bonus room, one above primary closet), high-speed internet. No HOA!
Property Details
Status : Active
Address : 674 Superior Ln Clarksville TN 37043
County : Montgomery County, TN
Property Type : Residential
Area : 2,043 sq. ft.
Yard : Back Yard
Year Built : 2006
Exterior Construction : Brick
Floors : Carpet,Wood,Vinyl
Heat : Central,Electric,Natural Gas
HOA / Subdivision : Clover Hills
Listing Provided by : Ragan's Five Rivers Realty &
MLS Status : Active
Listing # : RTC2906722
Schools near 674 Superior Ln, Clarksville, TN 37043 :
Carmel Elementary, Rossview Middle, Rossview High
Additional details
Heating : Yes
Parking Features : Garage Faces Front
Lot Size Area : 0.31 Sq. Ft.
Building Area Total : 2043 Sq. Ft.
Lot Size Acres : 0.31 Acres
Lot Size Dimensions : 0.31
Living Area : 2043 Sq. Ft.
Lot Features : Level,Rolling Slope
Office Phone : 6154462359
Number of Bedrooms : 3
Number of Bathrooms : 3
Full Bathrooms : 2
Half Bathrooms : 1
Possession : Negotiable
Cooling : 1
Garage Spaces : 2
Patio and Porch Features : Porch,Covered,Patio
Levels : Two
Basement : None,Crawl Space
Stories : 2
Utilities : Electricity Available,Natural Gas Available,Water Available
Parking Space : 2
Sewer : Public Sewer
Virtual Tour
Location 674 Superior Ln, TN 37043
Directions to 674 Superior Ln, TN 37043
From Nashville: I-24W to Exit 11. Turn RIGHT on Hwy 76/Martin Luther King Pkwy. Drive 0.8 miles to Neptune Dr. Turn RIGHT. Take first LEFT onto Karmaflux Way. Drive 0.2 miles & turn RIGHT on Superior Ln. House will be on RIGHT.
Ready to Start the Conversation?
We're ready when you are.
 © 2025 Listings courtesy of RealTracs, Inc. as distributed by MLS GRID. IDX information is provided exclusively for consumers' personal non-commercial use and may not be used for any purpose other than to identify prospective properties consumers may be interested in purchasing. The IDX data is deemed reliable but is not guaranteed by MLS GRID and may be subject to an end user license agreement prescribed by the Member Participant's applicable MLS. Based on information submitted to the MLS GRID as of December 4, 2025 10:00 AM CST. All data is obtained from various sources and may not have been verified by broker or MLS GRID. Supplied Open House Information is subject to change without notice. All information should be independently reviewed and verified for accuracy. Properties may or may not be listed by the office/agent presenting the information. Some IDX listings have been excluded from this website.
© 2025 Listings courtesy of RealTracs, Inc. as distributed by MLS GRID. IDX information is provided exclusively for consumers' personal non-commercial use and may not be used for any purpose other than to identify prospective properties consumers may be interested in purchasing. The IDX data is deemed reliable but is not guaranteed by MLS GRID and may be subject to an end user license agreement prescribed by the Member Participant's applicable MLS. Based on information submitted to the MLS GRID as of December 4, 2025 10:00 AM CST. All data is obtained from various sources and may not have been verified by broker or MLS GRID. Supplied Open House Information is subject to change without notice. All information should be independently reviewed and verified for accuracy. Properties may or may not be listed by the office/agent presenting the information. Some IDX listings have been excluded from this website.
