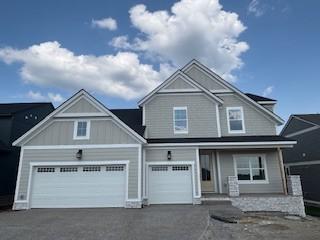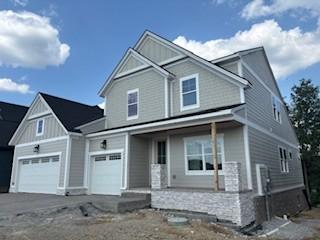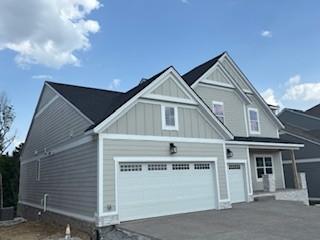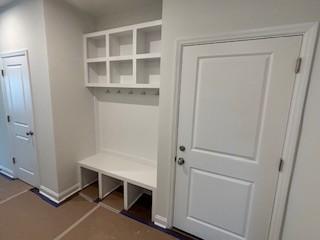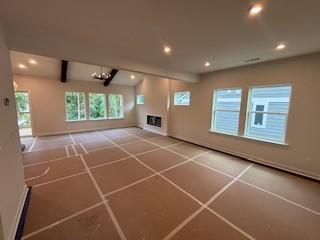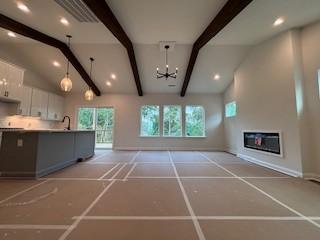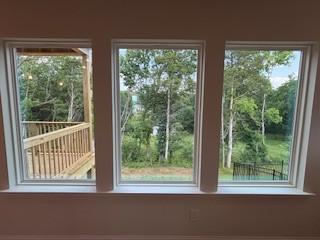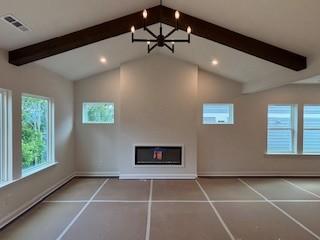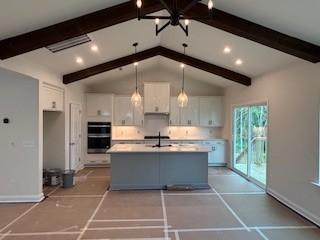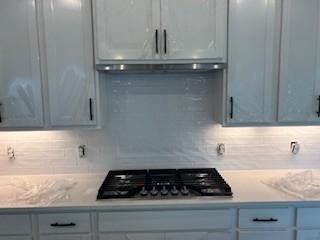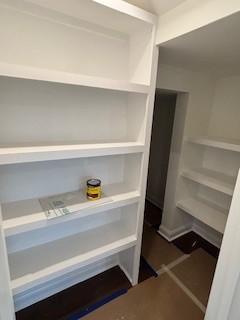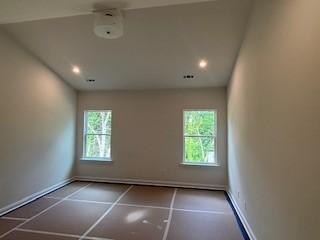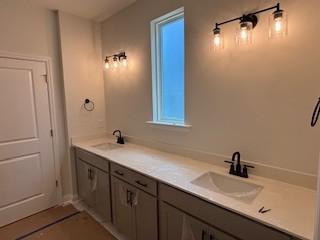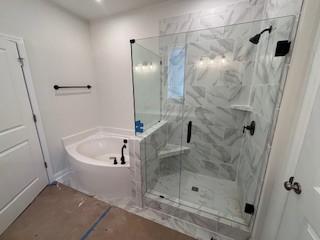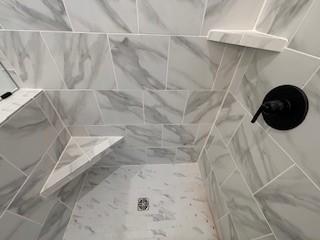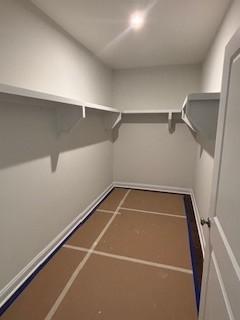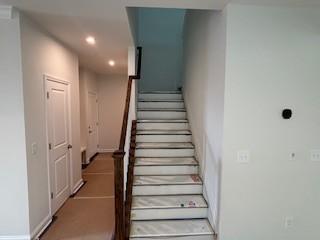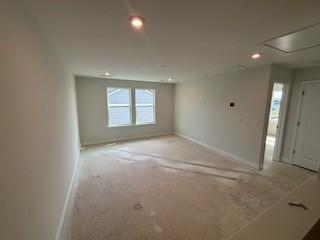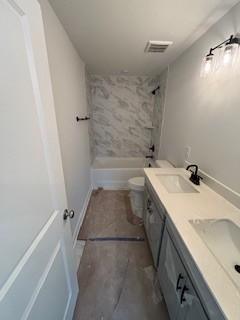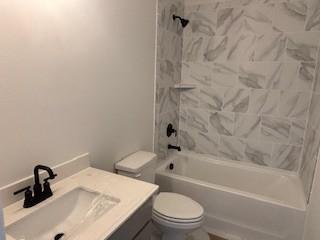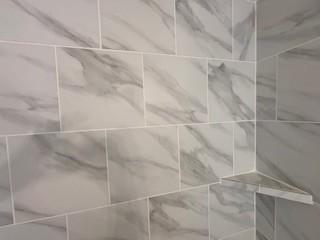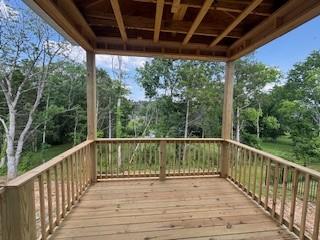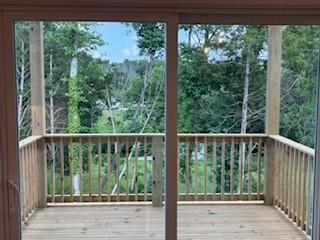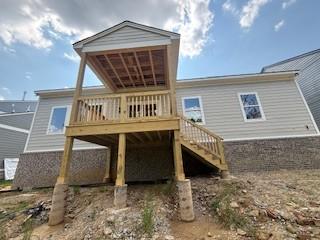 MIDDLE TENNESSEE REAL ESTATE
MIDDLE TENNESSEE REAL ESTATE
1040 Cherry Tree Dr, Mount Juliet, TN 37122 For Sale
Single Family Residence
- Single Family Residence
- Beds: 4
- Baths: 3
- 2,527 sq ft
Description
This Courtland by Drees Homes features a ton of curb appeal with a covered front porch and covered rear deck! Vaulted ceiling in the primary bedroom and vaulted ceiling in the family room with cedar beams! Chefs kitchen with oversized gas cooktop, double wall ovens, pull out hood vent and custom cabinets! Large kitchen pantry and huge primary bedroom closet with wood shelving! 3 tiled showers, electric fireplace and family foyer drop zone! Need more? How about a 3 car garage and a fantastic private view. These are a few of the high end features of this smartly designed home! Close to shopping, airport, downtown Nashville and Percy Priest Lake! Come see the rest before it's gone!
Property Details
Status : Active
Source : RealTracs, Inc.
Address : 1040 Cherry Tree Dr Mount Juliet TN 37122
County : Davidson County, TN
Property Type : Residential
Area : 2,527 sq. ft.
Year Built : 2025
Exterior Construction : Masonite,Brick,Stone
Floors : Carpet,Laminate,Tile
Heat : Dual,Zoned
HOA / Subdivision : Ashton Park
Listing Provided by : Drees Homes
MLS Status : Active
Listing # : RTC2906887
Schools near 1040 Cherry Tree Dr, Mount Juliet, TN 37122 :
Ruby Major Elementary, Donelson Middle, McGavock Comp High School
Additional details
Association Fee : $40.00
Association Fee Frequency : Monthly
Assocation Fee 2 : $395.00
Association Fee 2 Frequency : One Time
Heating : Yes
Parking Features : Garage Door Opener,Garage Faces Front,Aggregate
Building Area Total : 2527 Sq. Ft.
Living Area : 2527 Sq. Ft.
Office Phone : 6153719750
Number of Bedrooms : 4
Number of Bathrooms : 3
Full Bathrooms : 3
Possession : Close Of Escrow
Cooling : 1
Garage Spaces : 3
New Construction : 1
Patio and Porch Features : Deck,Covered,Porch
Levels : Two
Basement : Crawl Space
Stories : 2
Utilities : Water Available
Parking Space : 3
Sewer : Public Sewer
Location 1040 Cherry Tree Dr, TN 37122
Directions to 1040 Cherry Tree Dr, TN 37122
Take I-40 E to exit 221B to R on Old Hickory Blvd. L onto Bell Rd at light. R onto South New Hope Rd. L at 4 Way Stop onto John Hagger Rd. R onto Earheart Rd. In .8 miles, L onto Ashton Park Drive, L onto Cherry Tree Dr.
Ready to Start the Conversation?
We're ready when you are.
 © 2025 Listings courtesy of RealTracs, Inc. as distributed by MLS GRID. IDX information is provided exclusively for consumers' personal non-commercial use and may not be used for any purpose other than to identify prospective properties consumers may be interested in purchasing. The IDX data is deemed reliable but is not guaranteed by MLS GRID and may be subject to an end user license agreement prescribed by the Member Participant's applicable MLS. Based on information submitted to the MLS GRID as of July 25, 2025 10:00 PM CST. All data is obtained from various sources and may not have been verified by broker or MLS GRID. Supplied Open House Information is subject to change without notice. All information should be independently reviewed and verified for accuracy. Properties may or may not be listed by the office/agent presenting the information. Some IDX listings have been excluded from this website.
© 2025 Listings courtesy of RealTracs, Inc. as distributed by MLS GRID. IDX information is provided exclusively for consumers' personal non-commercial use and may not be used for any purpose other than to identify prospective properties consumers may be interested in purchasing. The IDX data is deemed reliable but is not guaranteed by MLS GRID and may be subject to an end user license agreement prescribed by the Member Participant's applicable MLS. Based on information submitted to the MLS GRID as of July 25, 2025 10:00 PM CST. All data is obtained from various sources and may not have been verified by broker or MLS GRID. Supplied Open House Information is subject to change without notice. All information should be independently reviewed and verified for accuracy. Properties may or may not be listed by the office/agent presenting the information. Some IDX listings have been excluded from this website.
