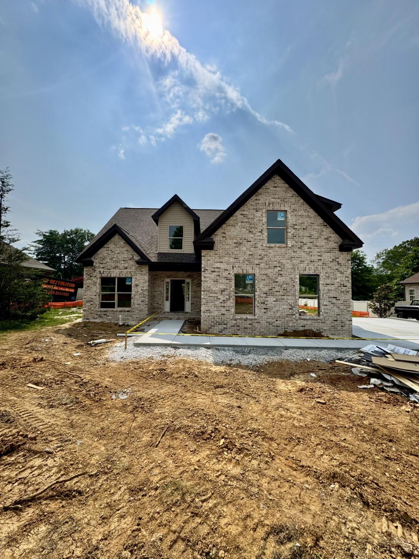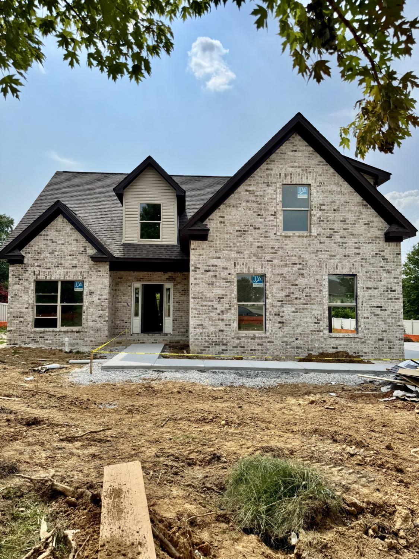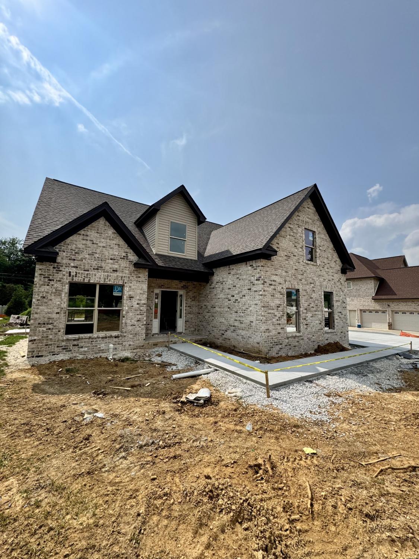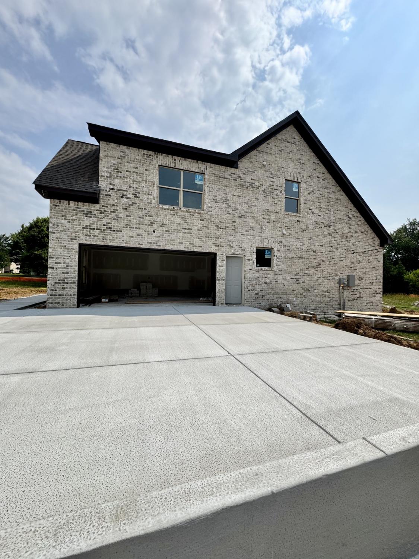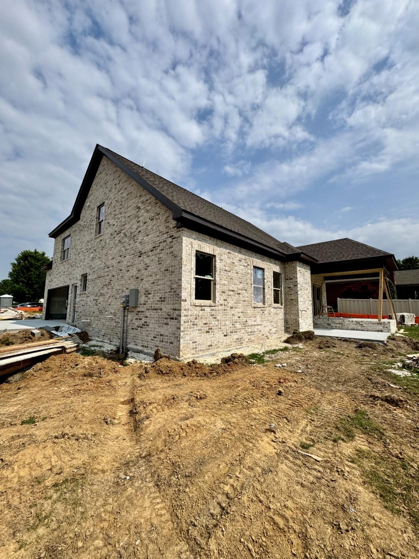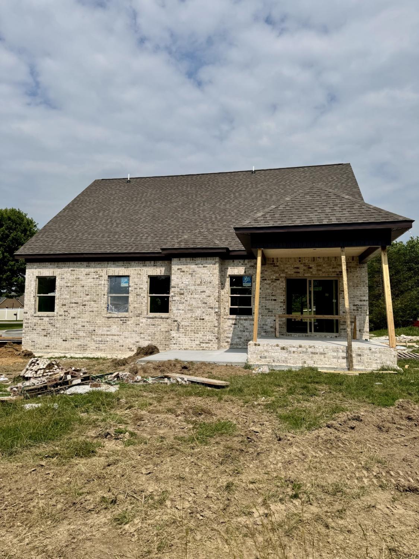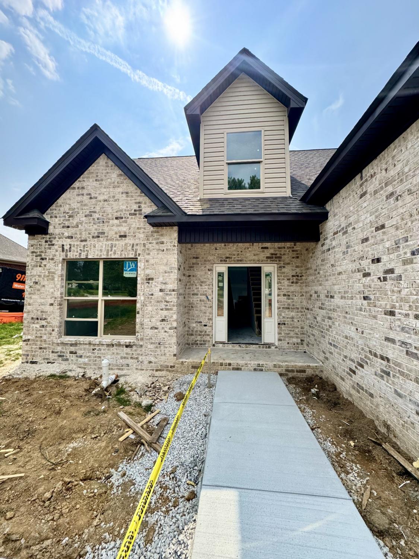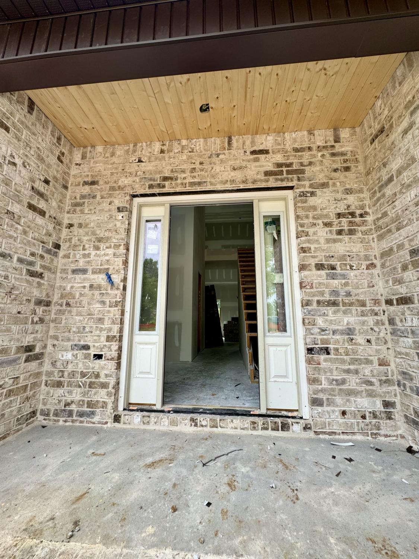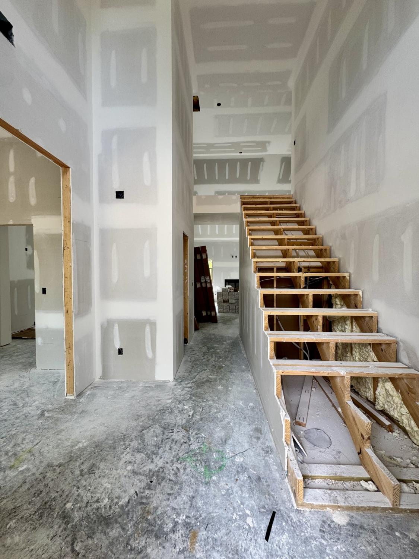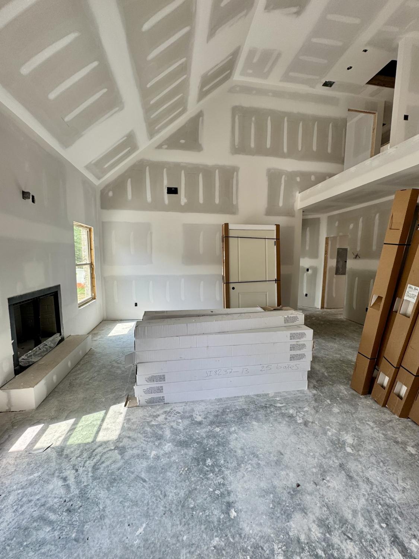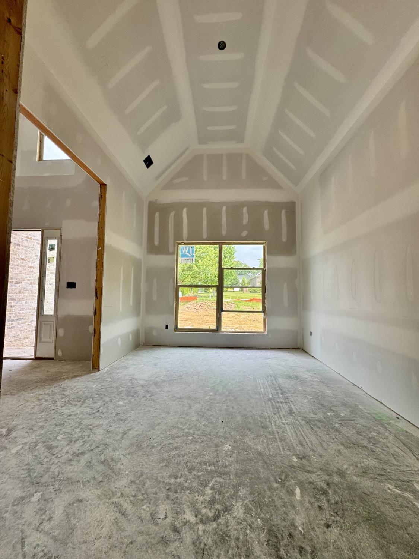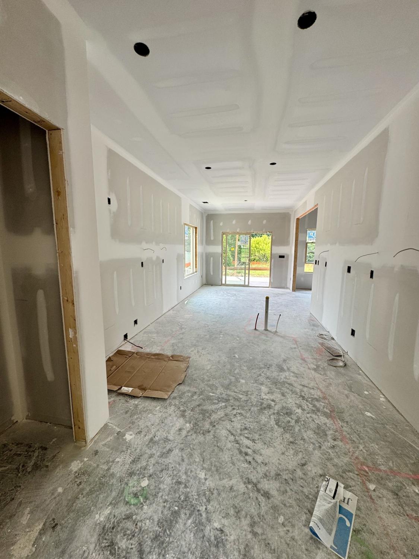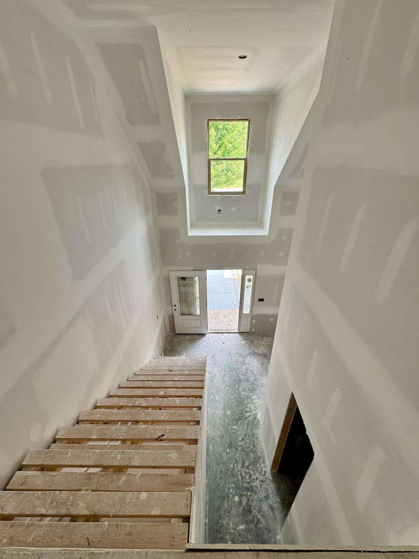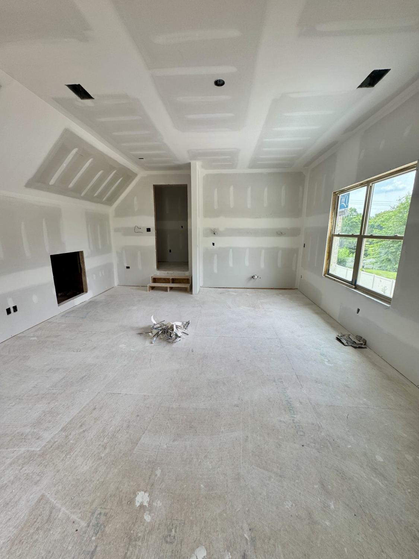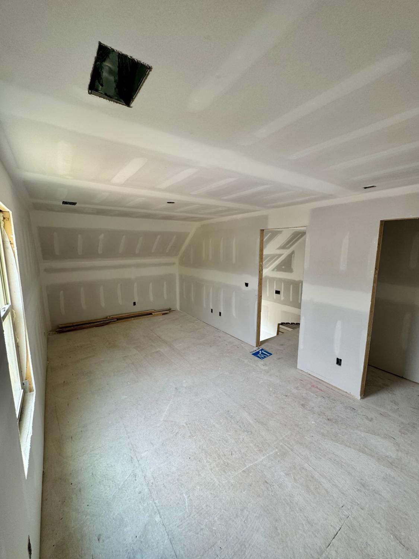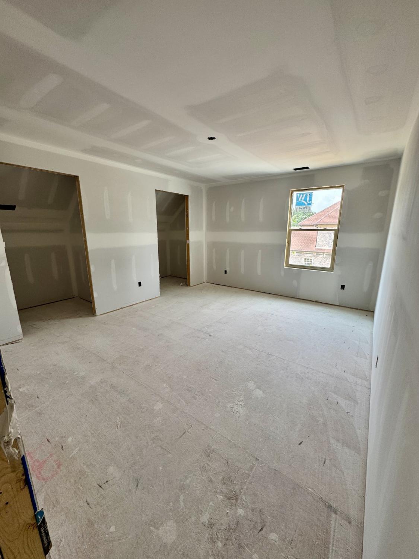 MIDDLE TENNESSEE REAL ESTATE
MIDDLE TENNESSEE REAL ESTATE
835 Lexington Circle, Manchester, TN 37355 For Sale
Single Family Residence
- Single Family Residence
- Beds: 3
- Baths: 3
- 2,544 sq ft
Description
Welcome to this new stunning all-brick home located in the highly desirable Lexington Subdivision. Designed with comfort and style in mind, this spacious home features a large living room with soaring ceilings and a cozy gas fireplace, perfect for gathering with friends and family. The main-level primary suite offers a private retreat with a luxurious en-suite bathroom, complete with double vanities, a relaxing garden tub, and a large shared walk-in closet. Upstairs, you'll find two additional bedrooms, each with spacious walk-in closets, a full bath, and a bonus room with a wet bar that’s perfect for entertaining. The expansive kitchen includes eat-in dining and opens to a generously sized screened-in patio, perfect for enjoying summer days and peaceful nights. A formal dining room (or home office) provides flexibility to fit your lifestyle. Stainless steel appliances will be included upon completion. Don't miss your chance to own in one of the area’s most desirable communities! *1% builder credit and includes a 3-2-1 buydown, reducing the buyer's interest rate by 3% for the first year of their loan, 2% the second year and 1% the third year when using preferred lender.
Property Details
Status : Active
Source : RealTracs, Inc.
Address : 835 Lexington Circle Manchester TN 37355
County : Coffee County, TN
Property Type : Residential
Area : 2,544 sq. ft.
Year Built : 2025
Exterior Construction : Brick
Floors : Vinyl
Heat : Central
HOA / Subdivision : Lexington
Listing Provided by : United Real Estate Middle Tennessee
MLS Status : Active
Listing # : RTC2906910
Schools near 835 Lexington Circle, Manchester, TN 37355 :
College Street Elementary, Westwood Middle School, Coffee County Central High School
Additional details
Heating : Yes
Parking Features : Garage Door Opener,Garage Faces Side
Lot Size Area : 0.47 Sq. Ft.
Building Area Total : 2544 Sq. Ft.
Lot Size Acres : 0.47 Acres
Living Area : 2544 Sq. Ft.
Office Phone : 6156248380
Number of Bedrooms : 3
Number of Bathrooms : 3
Full Bathrooms : 2
Half Bathrooms : 1
Possession : Close Of Escrow
Cooling : 1
Garage Spaces : 2
New Construction : 1
Patio and Porch Features : Patio,Covered,Screened
Levels : One
Basement : Crawl Space
Stories : 2
Utilities : Water Available
Parking Space : 2
Sewer : Public Sewer
Location 835 Lexington Circle, TN 37355
Directions to 835 Lexington Circle, TN 37355
From I-24 turn right off of exit 114 onto Hillsboro Blvd, take left onto Scott Sweeney Drive at the first traffic light, Take immediate left onto Skinner Flat Rd, Follow to end, Take left on Lexington Circle, Right on Lexington Circle, House 3rd on right.
Ready to Start the Conversation?
We're ready when you are.
 © 2025 Listings courtesy of RealTracs, Inc. as distributed by MLS GRID. IDX information is provided exclusively for consumers' personal non-commercial use and may not be used for any purpose other than to identify prospective properties consumers may be interested in purchasing. The IDX data is deemed reliable but is not guaranteed by MLS GRID and may be subject to an end user license agreement prescribed by the Member Participant's applicable MLS. Based on information submitted to the MLS GRID as of July 24, 2025 10:00 PM CST. All data is obtained from various sources and may not have been verified by broker or MLS GRID. Supplied Open House Information is subject to change without notice. All information should be independently reviewed and verified for accuracy. Properties may or may not be listed by the office/agent presenting the information. Some IDX listings have been excluded from this website.
© 2025 Listings courtesy of RealTracs, Inc. as distributed by MLS GRID. IDX information is provided exclusively for consumers' personal non-commercial use and may not be used for any purpose other than to identify prospective properties consumers may be interested in purchasing. The IDX data is deemed reliable but is not guaranteed by MLS GRID and may be subject to an end user license agreement prescribed by the Member Participant's applicable MLS. Based on information submitted to the MLS GRID as of July 24, 2025 10:00 PM CST. All data is obtained from various sources and may not have been verified by broker or MLS GRID. Supplied Open House Information is subject to change without notice. All information should be independently reviewed and verified for accuracy. Properties may or may not be listed by the office/agent presenting the information. Some IDX listings have been excluded from this website.
