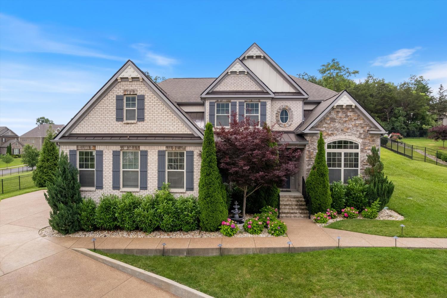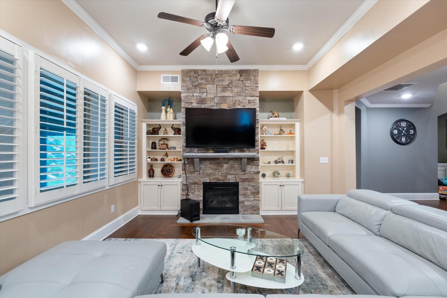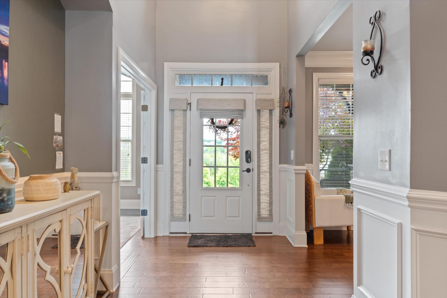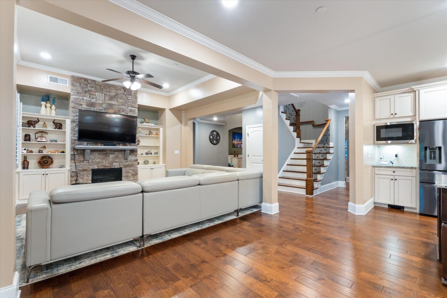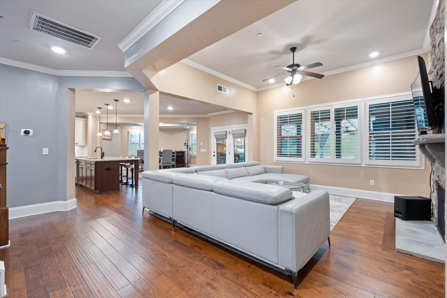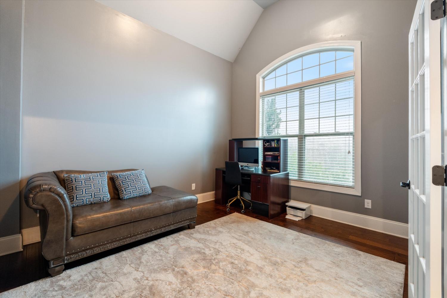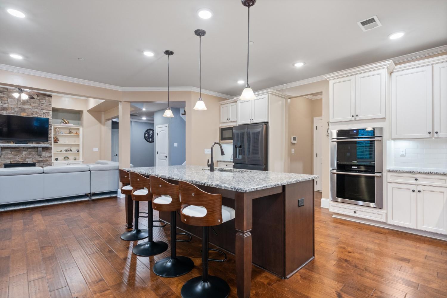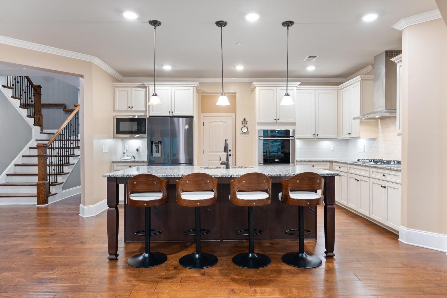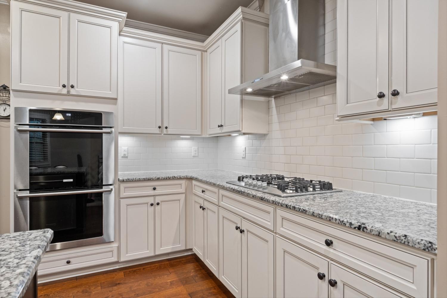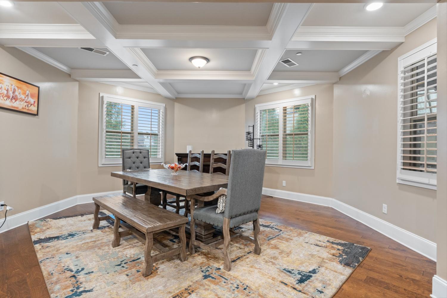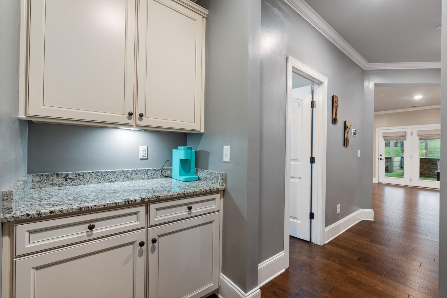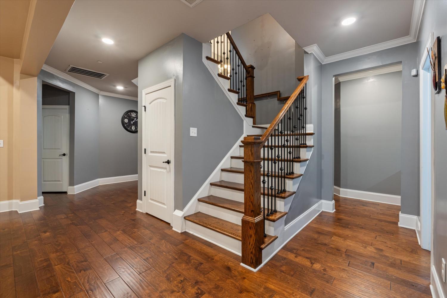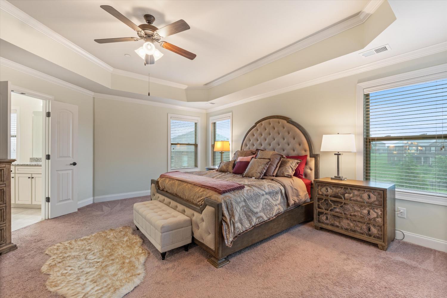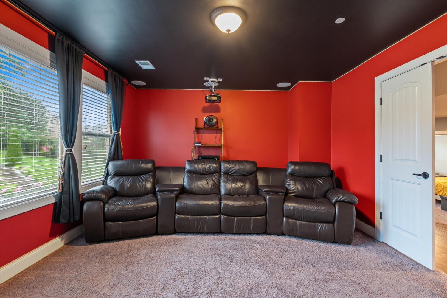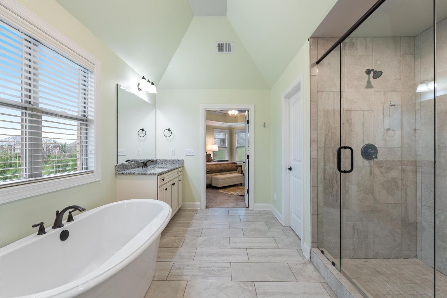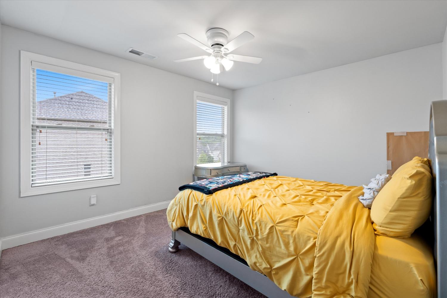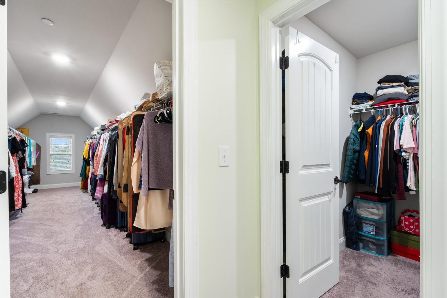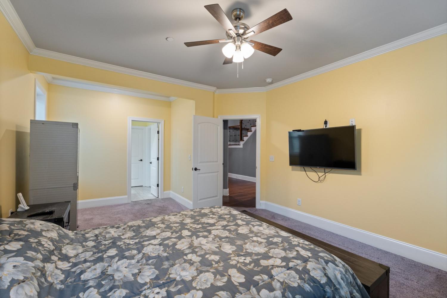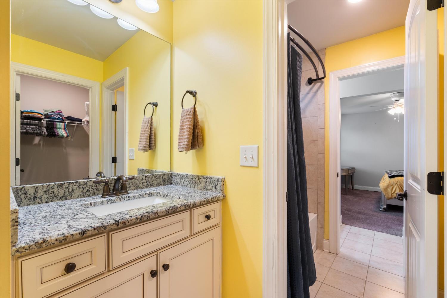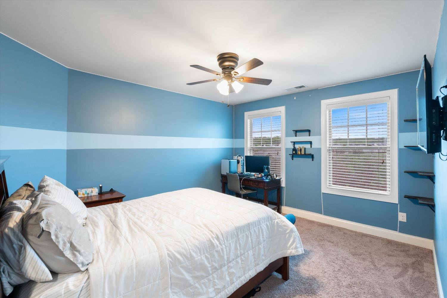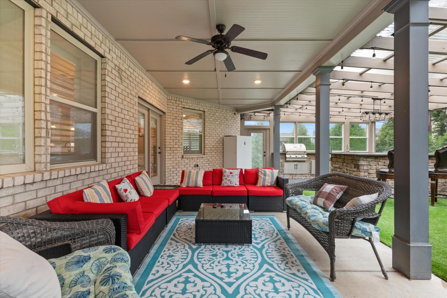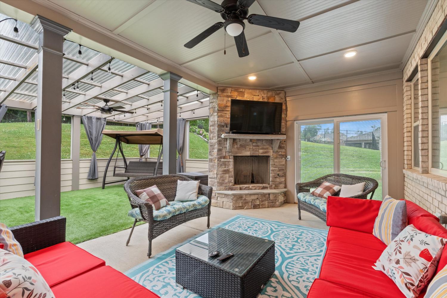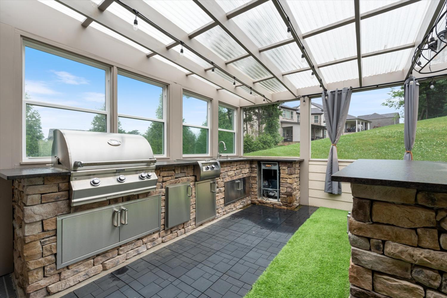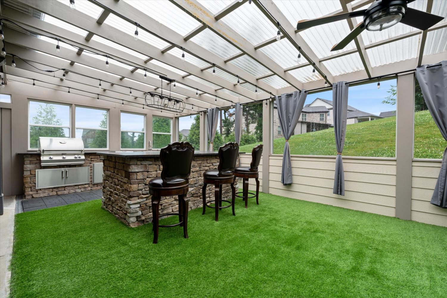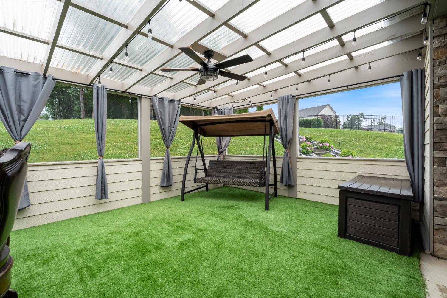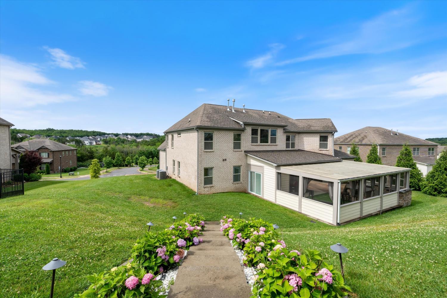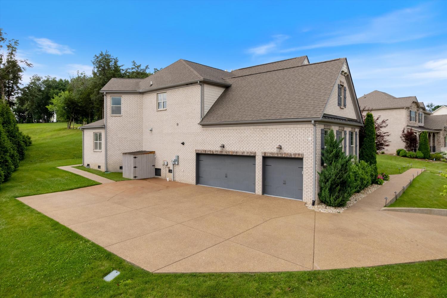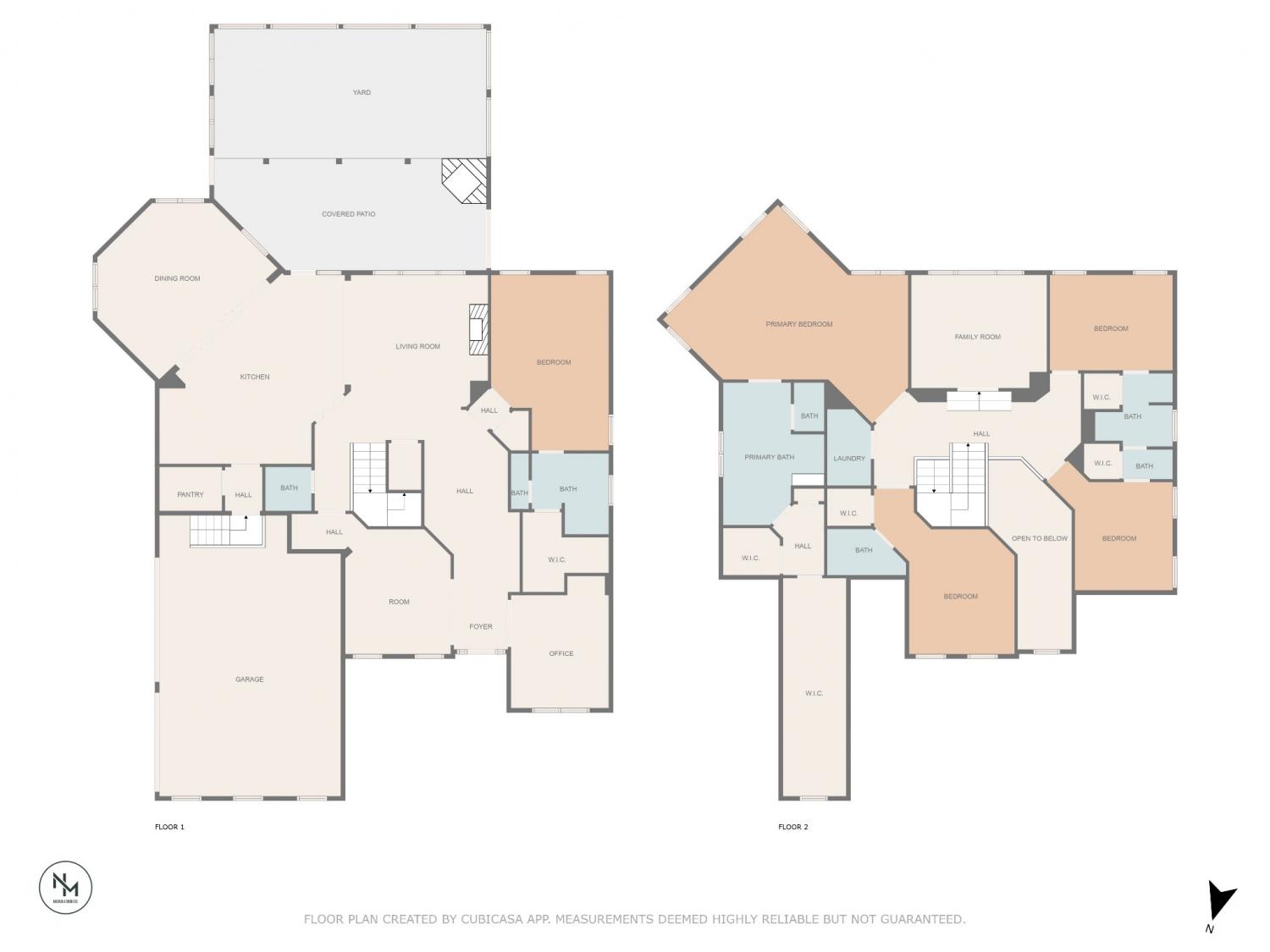 MIDDLE TENNESSEE REAL ESTATE
MIDDLE TENNESSEE REAL ESTATE
793 Alameda Ave, Nolensville, TN 37135 For Sale
Single Family Residence
- Single Family Residence
- Beds: 5
- Baths: 5
- 4,410 sq ft
Description
Welcome to this stunning 5-bedroom, 4.5-bath brick home offering over 4,400 square feet of elegant living space in the heart of Nolensville’s highly desirable Catalina community. Situated on a generous 0.64-acre lot, this home is designed to impress with its perfect blend of luxury, comfort, and functionality. A beautifully landscaped front yard and inviting front porch set the tone for what’s inside. Step through the front door into a bright and open floor plan featuring rich hardwood floors, abundant natural light, and a seamless flow between the living, dining, and kitchen spaces—ideal for both entertaining and everyday living. The chef’s kitchen is a showstopper with quartz countertops, stainless steel appliances, an oversized island, and ample cabinetry. The adjacent dining area and great room feature a cozy fireplace and large windows that frame the backyard views. The main level includes a private home office and a guest suite with full bath, while upstairs you’ll find a spacious bonus room, media room perfect for movie nights or game days, three additional bedrooms, and the luxurious primary suite complete with a spa-like bathroom and expansive walk-in closet. Step outside to your covered and screened-in back patio—a true highlight of the home—designed for effortless outdoor living. Whether you’re enjoying a quiet morning coffee or entertaining with the built-in grill and stove setup, this space is perfect for all seasons. Additional features include a 3-car garage and access to Catalina’s resort-style amenities, including a community pool, elegant clubhouse, scenic walking trails, and beautifully maintained green spaces. Zoned for top-rated Williamson County schools and just minutes from I-840, Brentwood, Franklin, and Nolensville’s shops and dining, this home offers exceptional value in one of Middle Tennessee’s most sought-after neighborhoods.
Property Details
Status : Active
Source : RealTracs, Inc.
Address : 793 Alameda Ave Nolensville TN 37135
County : Williamson County, TN
Property Type : Residential
Area : 4,410 sq. ft.
Year Built : 2018
Exterior Construction : Brick
Floors : Carpet,Wood
Heat : Central,Natural Gas
HOA / Subdivision : Catalina Ph5
Listing Provided by : Reliant Realty ERA Powered
MLS Status : Active
Listing # : RTC2906963
Schools near 793 Alameda Ave, Nolensville, TN 37135 :
Sunset Elementary School, Sunset Middle School, Nolensville High School
Additional details
Virtual Tour URL : Click here for Virtual Tour
Association Fee : $70.00
Association Fee Frequency : Monthly
Assocation Fee 2 : $350.00
Association Fee 2 Frequency : One Time
Heating : Yes
Parking Features : Garage Door Opener,Garage Faces Side,Aggregate
Lot Size Area : 0.52 Sq. Ft.
Building Area Total : 4410 Sq. Ft.
Lot Size Acres : 0.52 Acres
Lot Size Dimensions : 145.9 X 190.4
Living Area : 4410 Sq. Ft.
Lot Features : Sloped
Office Phone : 6158597150
Number of Bedrooms : 5
Number of Bathrooms : 5
Full Bathrooms : 4
Half Bathrooms : 1
Possession : Close Of Escrow
Cooling : 1
Garage Spaces : 3
Patio and Porch Features : Deck,Covered,Patio,Porch
Levels : One
Basement : Crawl Space
Stories : 2
Utilities : Water Available
Parking Space : 3
Sewer : Public Sewer
Location 793 Alameda Ave, TN 37135
Directions to 793 Alameda Ave, TN 37135
Take I-65 South, Exit 71 to merge onto State Route 253 (Concord Rd) eastbound, Stay on Concord Rd (SR?253), Turn Right onto Nolensville Rd, Turn Right onto Brittain Ln, Right on Catalina Way, Right on Alameda Ave, home will be on Right.
Ready to Start the Conversation?
We're ready when you are.
 © 2025 Listings courtesy of RealTracs, Inc. as distributed by MLS GRID. IDX information is provided exclusively for consumers' personal non-commercial use and may not be used for any purpose other than to identify prospective properties consumers may be interested in purchasing. The IDX data is deemed reliable but is not guaranteed by MLS GRID and may be subject to an end user license agreement prescribed by the Member Participant's applicable MLS. Based on information submitted to the MLS GRID as of July 19, 2025 10:00 PM CST. All data is obtained from various sources and may not have been verified by broker or MLS GRID. Supplied Open House Information is subject to change without notice. All information should be independently reviewed and verified for accuracy. Properties may or may not be listed by the office/agent presenting the information. Some IDX listings have been excluded from this website.
© 2025 Listings courtesy of RealTracs, Inc. as distributed by MLS GRID. IDX information is provided exclusively for consumers' personal non-commercial use and may not be used for any purpose other than to identify prospective properties consumers may be interested in purchasing. The IDX data is deemed reliable but is not guaranteed by MLS GRID and may be subject to an end user license agreement prescribed by the Member Participant's applicable MLS. Based on information submitted to the MLS GRID as of July 19, 2025 10:00 PM CST. All data is obtained from various sources and may not have been verified by broker or MLS GRID. Supplied Open House Information is subject to change without notice. All information should be independently reviewed and verified for accuracy. Properties may or may not be listed by the office/agent presenting the information. Some IDX listings have been excluded from this website.
