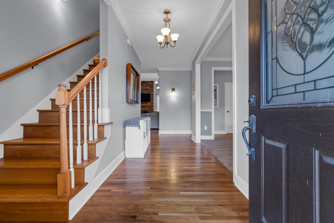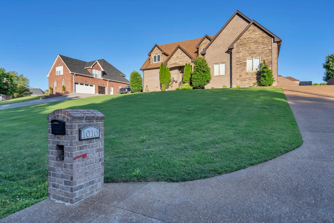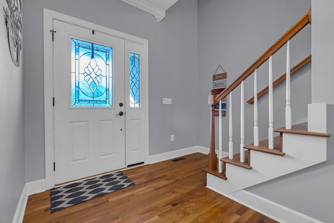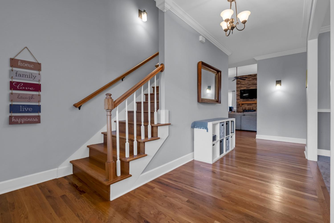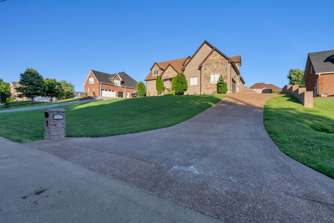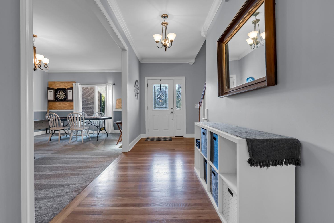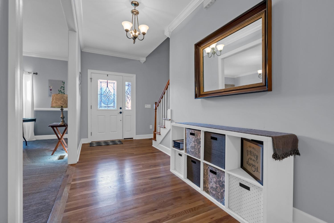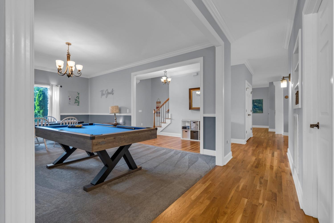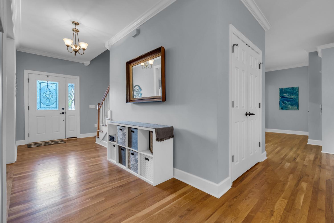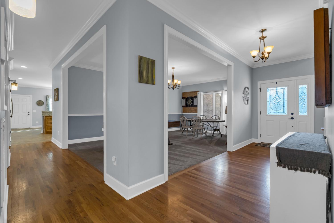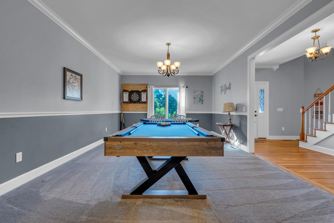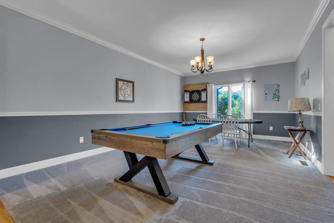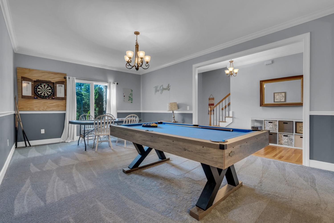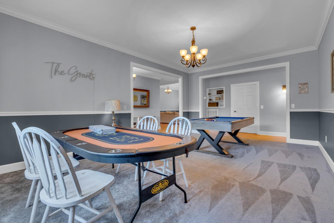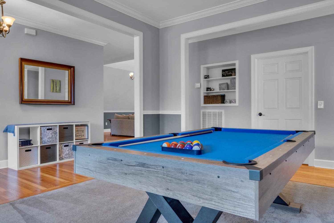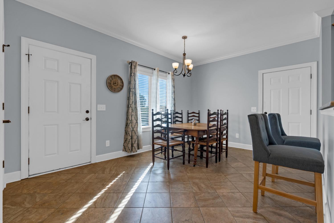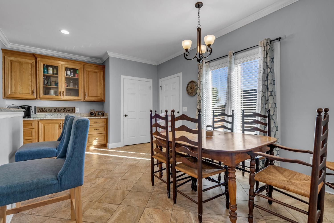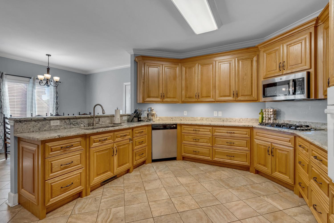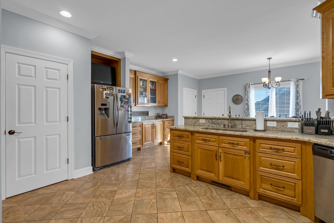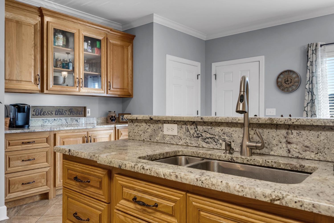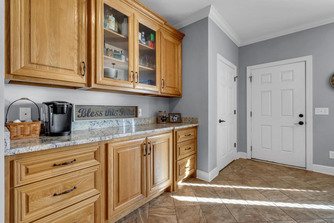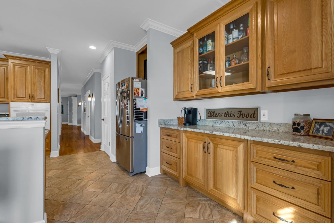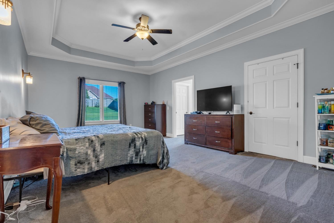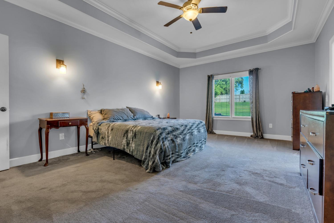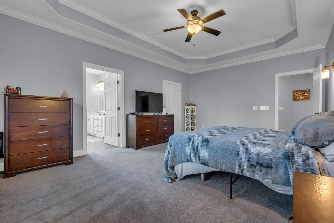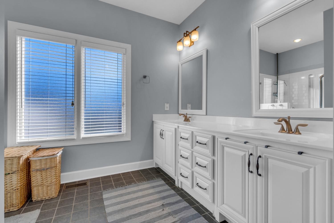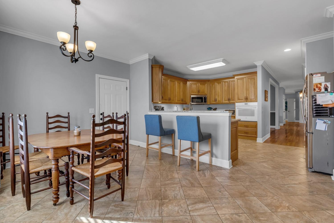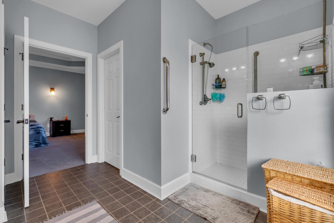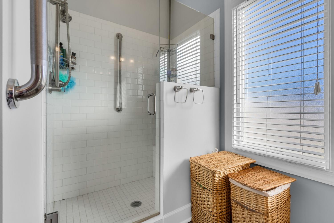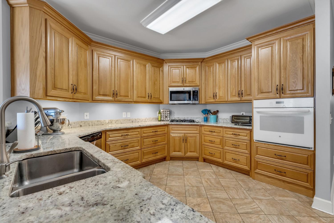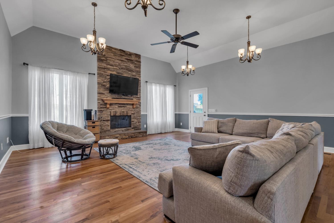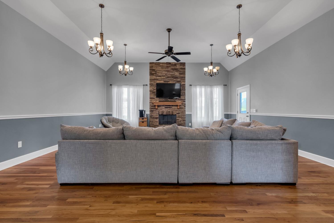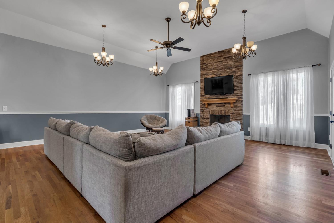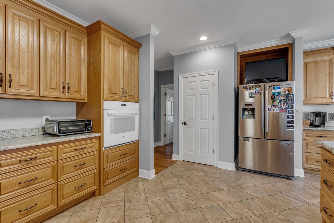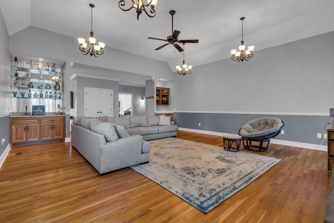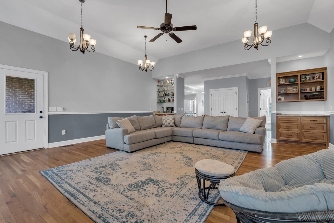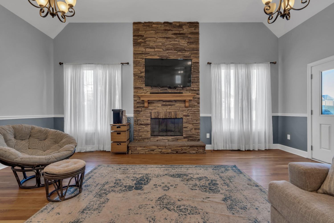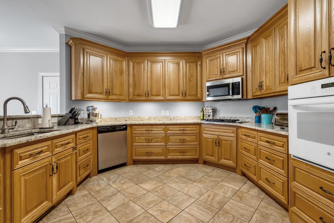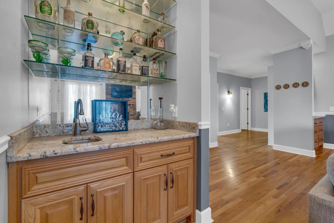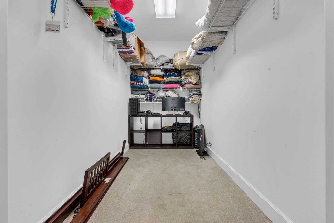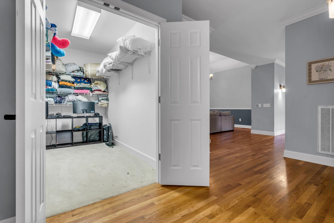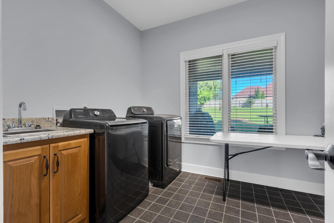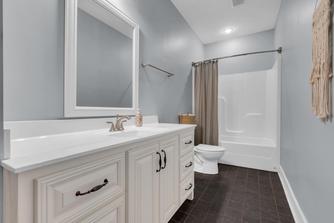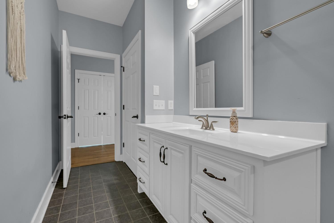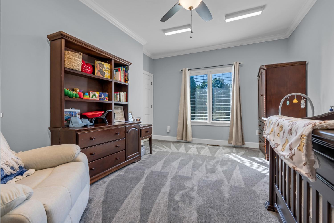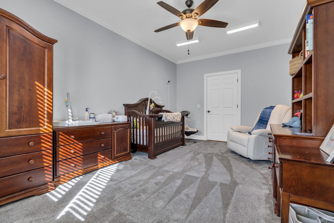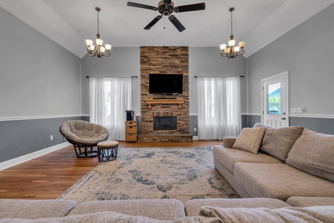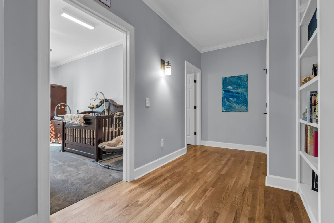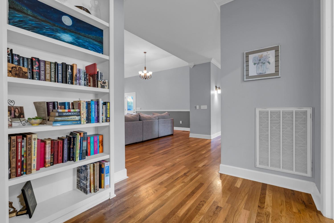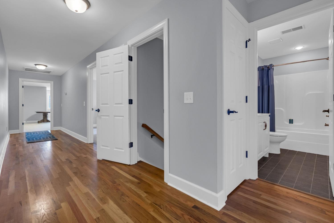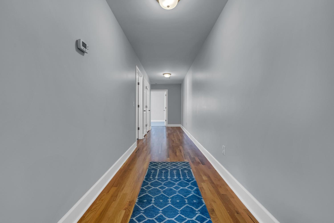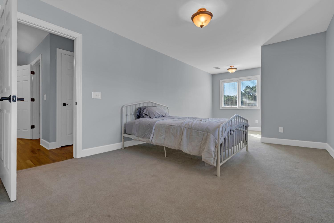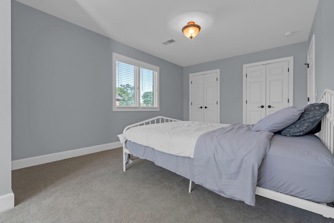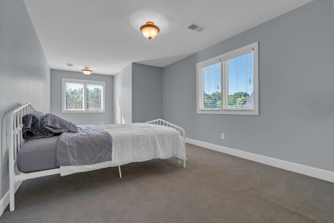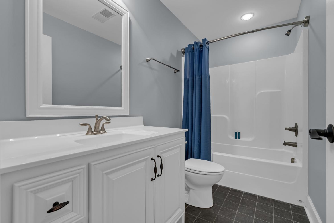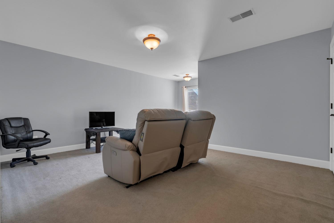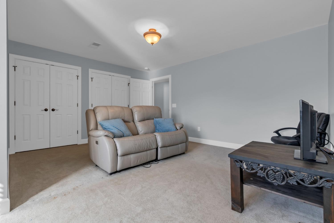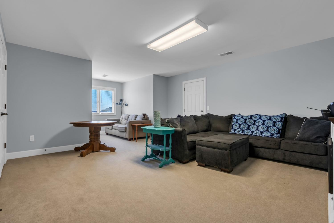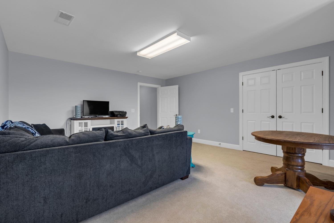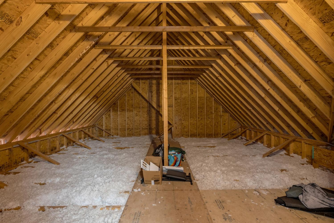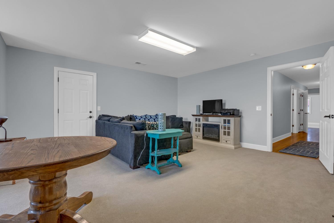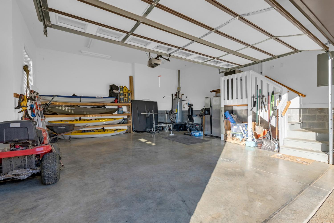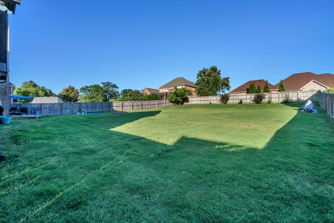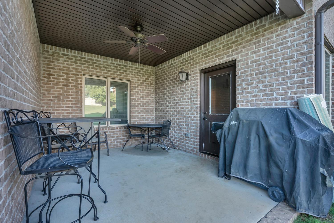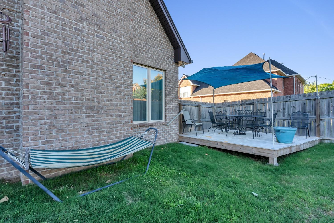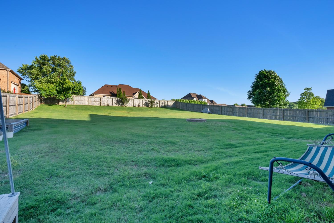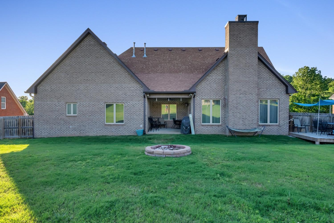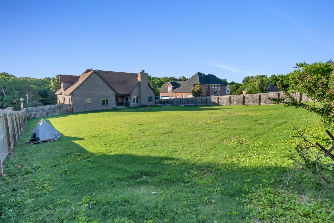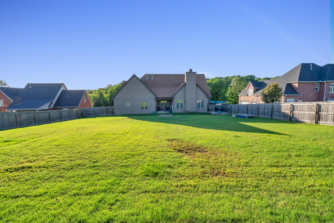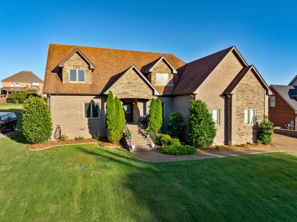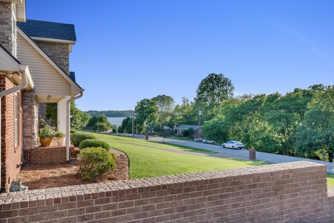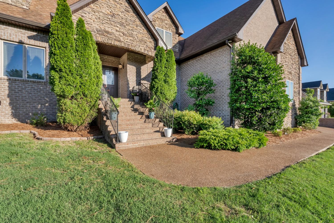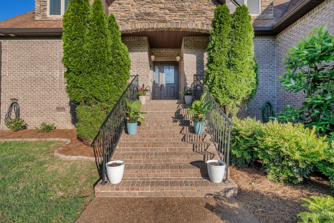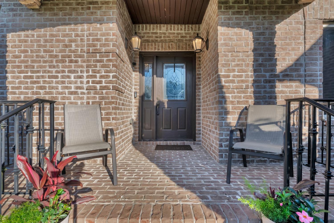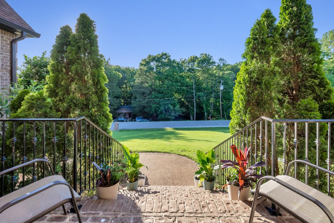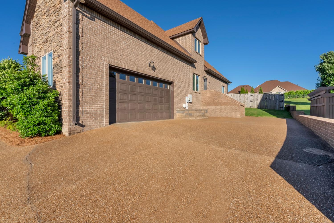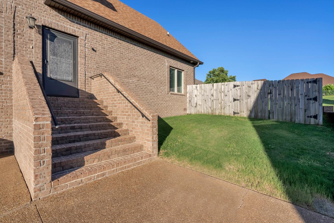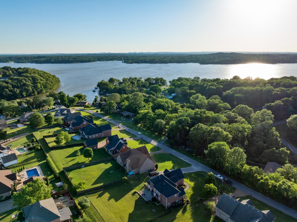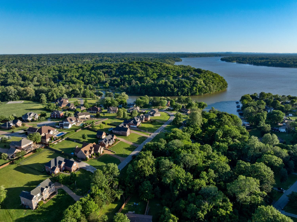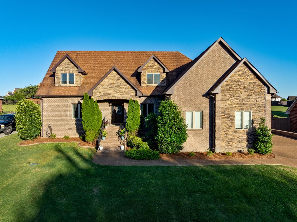 MIDDLE TENNESSEE REAL ESTATE
MIDDLE TENNESSEE REAL ESTATE
1010 Noel Drive, Mount Juliet, TN 37122 For Sale
Single Family Residence
- Single Family Residence
- Beds: 5
- Baths: 3
- 3,229 sq ft
Description
COMMUNITY ACCESS TO A BOAT RAMP JUST WALKING DISTANCE AWAY. PRICED BELOW APPRAISAL. Welcome to this stunning 5 bedroom 3 bathroom home that offers the perfect blend of comfort, style, and functionality all while being just steps away from Old Hickory Lake! With generous living areas and an abundance of storage, this home is ideal for growing families or anyone who loves to entertain. Step inside to find spacious bedrooms, modern bathrooms, and versatile spaces that adapt to your lifestyle.A formal dining room has been thoughtfully converted into a fun and versatile game room, offering endless entertainment options for family and friends, but can easily be converted back! This home transitions seamlessly into the backyard thats perfect for hosting gatherings, summer BBQ's, or relaxing under the stars. Whether you need room to spread out or even space to store everything from hobbies to holiday decor, this home delivers. The home features endless amounts of storage throughout, including built-in shelves, spacious closets, and additional attic space. No need to worry about clutter – there’s room for everything!Don’t miss out on this rare opportunity to live just steps from the lake with all the space you need!
Property Details
Status : Active
Address : 1010 Noel Drive Mount Juliet TN 37122
County : Wilson County, TN
Property Type : Residential
Area : 3,229 sq. ft.
Yard : Privacy
Year Built : 2015
Exterior Construction : Brick,Stone
Floors : Carpet,Wood
Heat : Natural Gas
HOA / Subdivision : The Oaks Of Lakeview
Listing Provided by : Blackwell Realty and Auction
MLS Status : Active
Listing # : RTC2906965
Schools near 1010 Noel Drive, Mount Juliet, TN 37122 :
Lakeview Elementary School, Mt. Juliet Middle School, Green Hill High School
Additional details
Virtual Tour URL : Click here for Virtual Tour
Association Fee : $90.00
Association Fee Frequency : Annually
Heating : Yes
Parking Features : Garage Faces Side
Lot Size Area : 0.54 Sq. Ft.
Building Area Total : 3229 Sq. Ft.
Lot Size Acres : 0.54 Acres
Lot Size Dimensions : 105 X 240
Living Area : 3229 Sq. Ft.
Office Phone : 6154440072
Number of Bedrooms : 5
Number of Bathrooms : 3
Full Bathrooms : 3
Possession : Negotiable
Cooling : 1
Garage Spaces : 2
Levels : One
Basement : None,Crawl Space
Stories : 2
Utilities : Electricity Available,Natural Gas Available,Water Available
Parking Space : 2
Sewer : Public Sewer
Location 1010 Noel Drive, TN 37122
Directions to 1010 Noel Drive, TN 37122
turn onto Saundersville Ferry Road, turn left onto Lake Forrest Drive, turn left onto Noel Drive, property on left
Ready to Start the Conversation?
We're ready when you are.
 © 2025 Listings courtesy of RealTracs, Inc. as distributed by MLS GRID. IDX information is provided exclusively for consumers' personal non-commercial use and may not be used for any purpose other than to identify prospective properties consumers may be interested in purchasing. The IDX data is deemed reliable but is not guaranteed by MLS GRID and may be subject to an end user license agreement prescribed by the Member Participant's applicable MLS. Based on information submitted to the MLS GRID as of September 6, 2025 10:00 AM CST. All data is obtained from various sources and may not have been verified by broker or MLS GRID. Supplied Open House Information is subject to change without notice. All information should be independently reviewed and verified for accuracy. Properties may or may not be listed by the office/agent presenting the information. Some IDX listings have been excluded from this website.
© 2025 Listings courtesy of RealTracs, Inc. as distributed by MLS GRID. IDX information is provided exclusively for consumers' personal non-commercial use and may not be used for any purpose other than to identify prospective properties consumers may be interested in purchasing. The IDX data is deemed reliable but is not guaranteed by MLS GRID and may be subject to an end user license agreement prescribed by the Member Participant's applicable MLS. Based on information submitted to the MLS GRID as of September 6, 2025 10:00 AM CST. All data is obtained from various sources and may not have been verified by broker or MLS GRID. Supplied Open House Information is subject to change without notice. All information should be independently reviewed and verified for accuracy. Properties may or may not be listed by the office/agent presenting the information. Some IDX listings have been excluded from this website.
