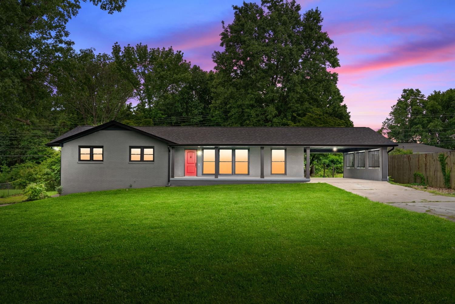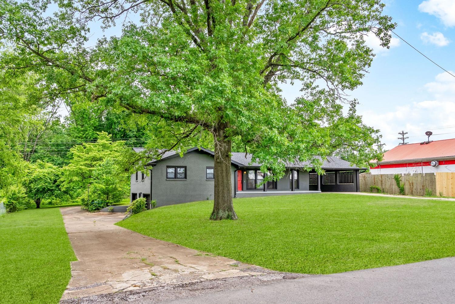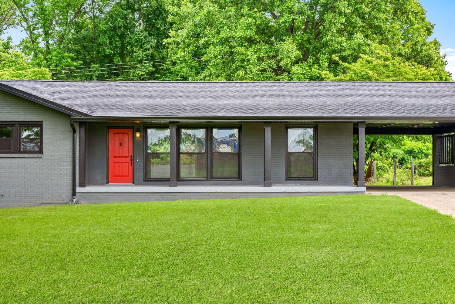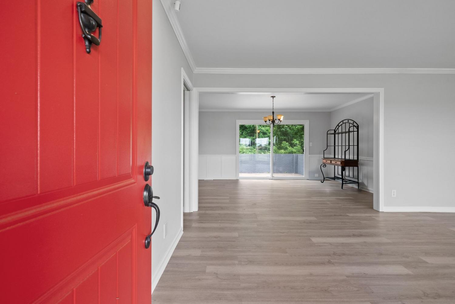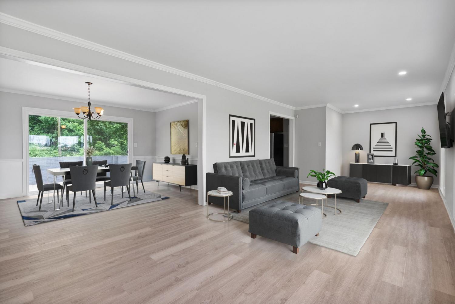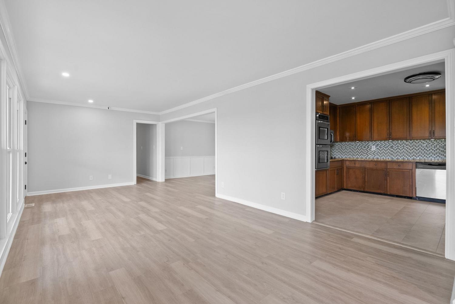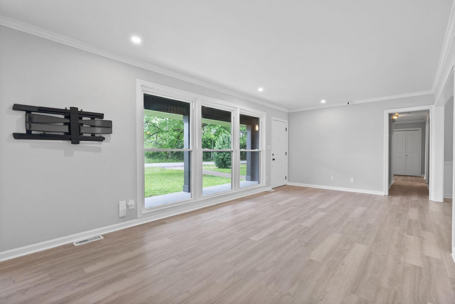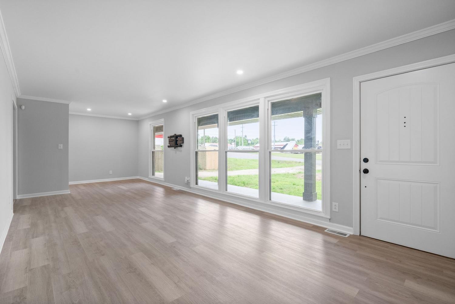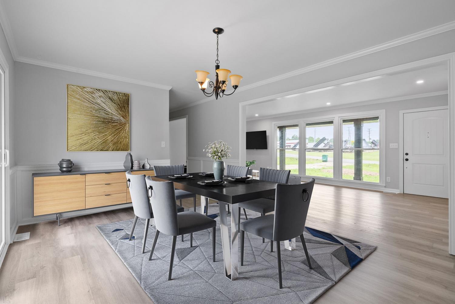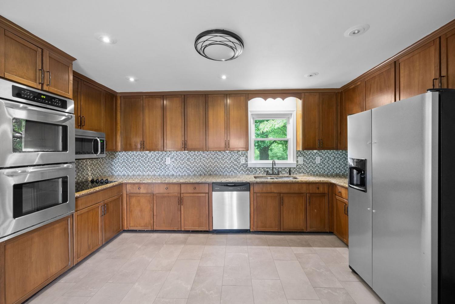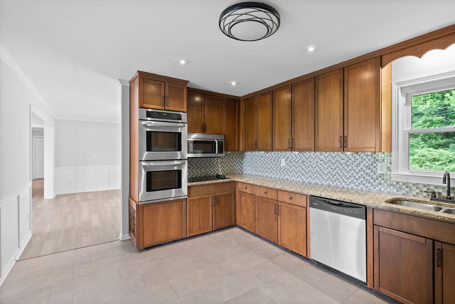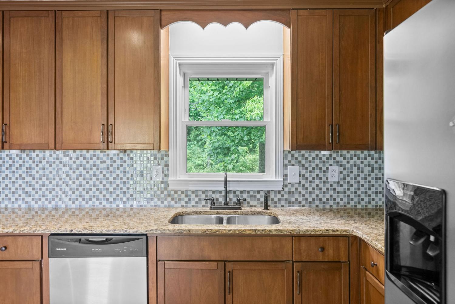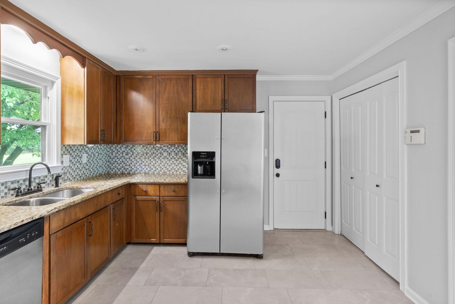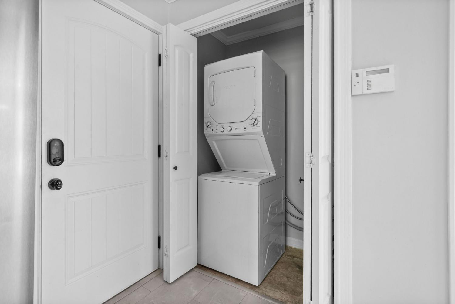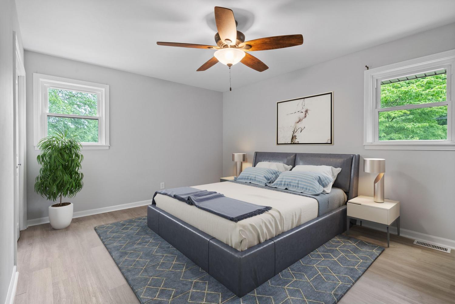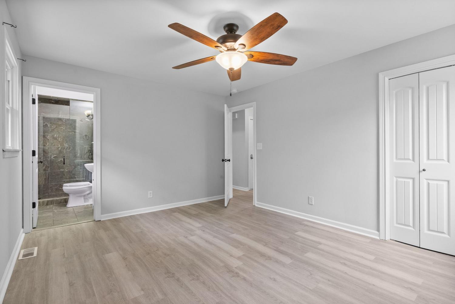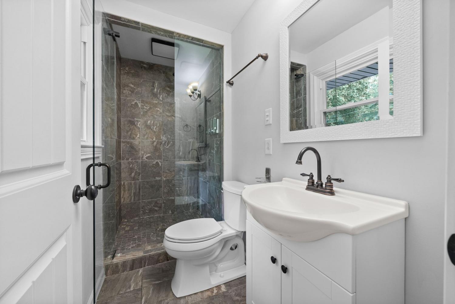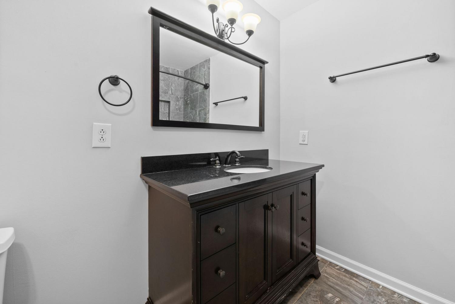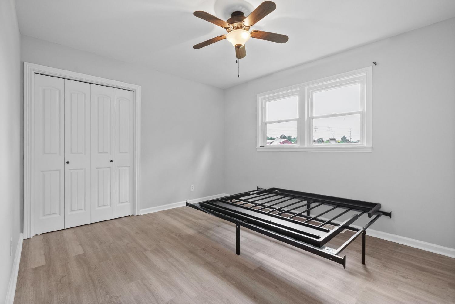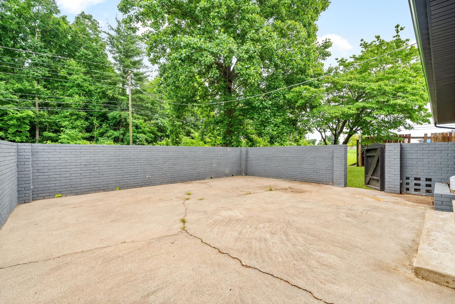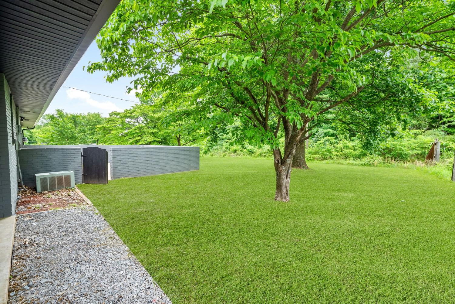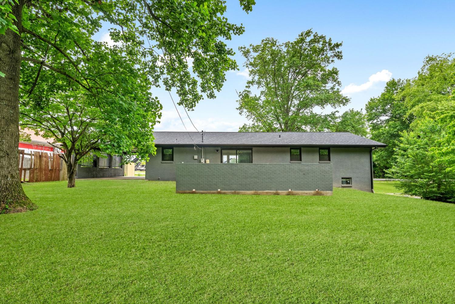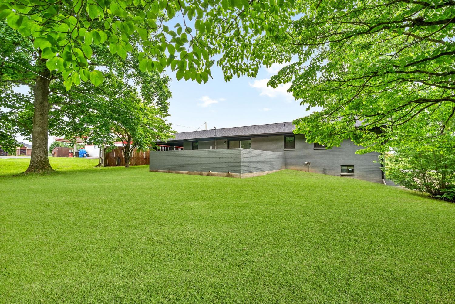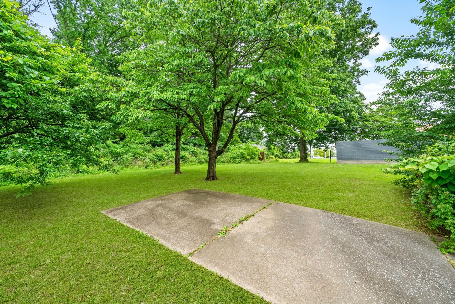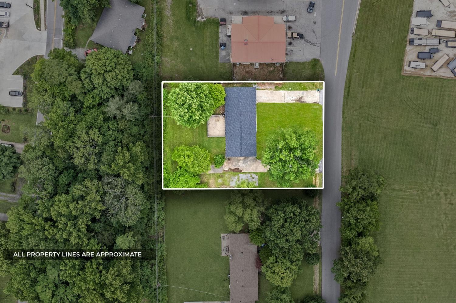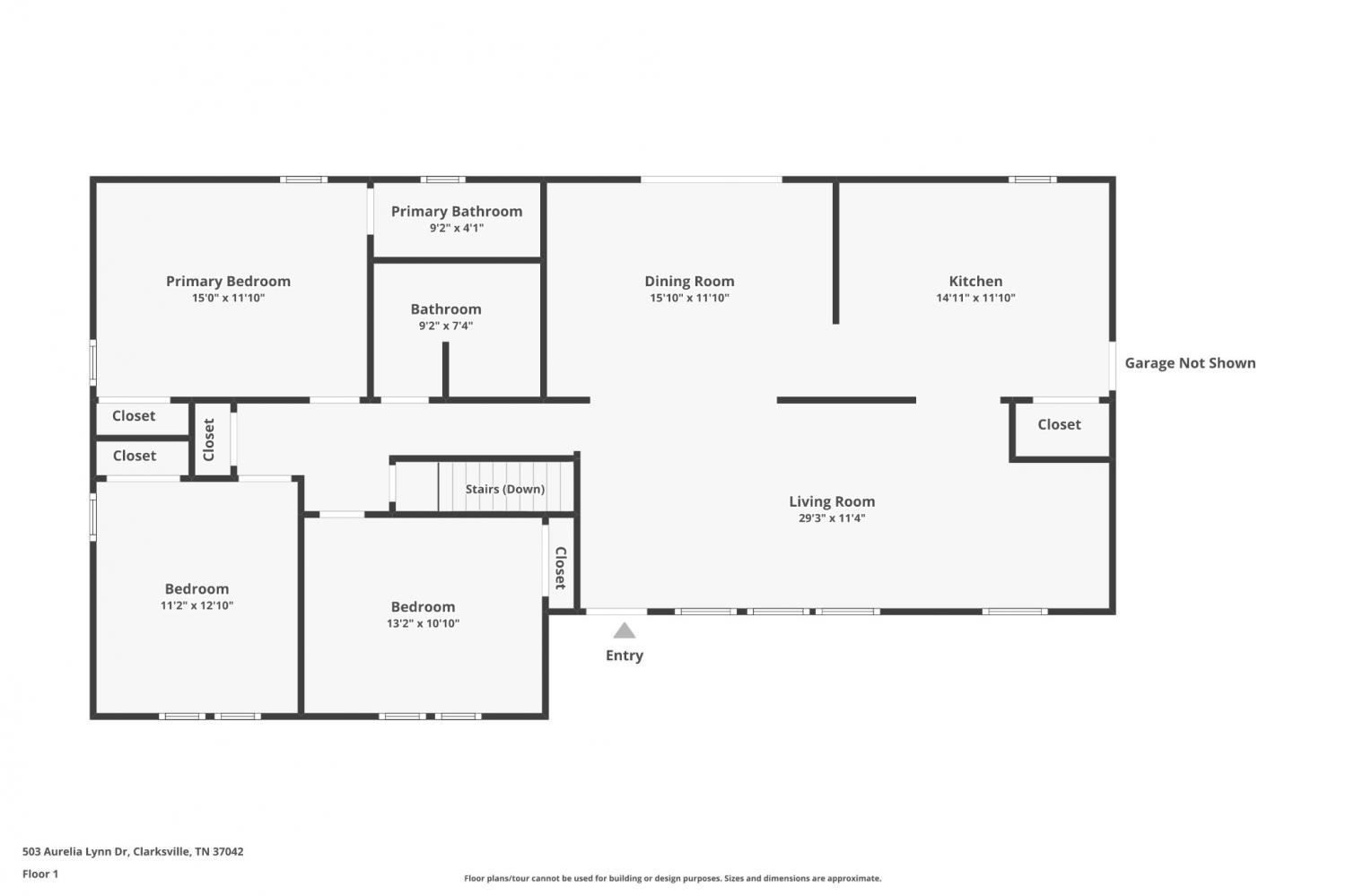 MIDDLE TENNESSEE REAL ESTATE
MIDDLE TENNESSEE REAL ESTATE
503 Aurelia Lynn Dr, Clarksville, TN 37042 For Sale
Single Family Residence
- Single Family Residence
- Beds: 3
- Baths: 2
- 1,615 sq ft
Description
Back on market through no fault of Seller. Remodeled and move-in ready, this beautiful home sits on a spacious half acre lot surrounded by mature hardwoods, offering privacy and charm in a convenient Clarksville neighborhood. From the moment you arrive, the custom-lighted front porch welcomes you in with style and comfort. Step inside to an open-concept layout filled with abundant natural light from large windows that brighten the entire main living space. The home features hardwood flooring throughout, a sunlit dining area, and a fully updated kitchen with granite countertops, tile backsplash, stainless steel appliances, and modern lighting and fixtures. The bathrooms are finished with custom tile work, and the entire home includes new windows, a new roof, and beautifully selected updates throughout. Step outside to enjoy a peaceful outdoor patio surrounded by a privacy wall, perfect for entertaining or relaxing. Additional features include a 2-car garage and a spacious unfinished basement—ideal for car enthusiasts, or those desiring a workshop, home gym, or flex space. Conveniently located near grocery stores, coffee shops, and APSU, this home is also just 10 minutes from Fort Campbell. The perfect combination of style, function, and location - this home has it all! Schedule your private showing today and come see all this home has to offer!
Property Details
Status : Active
Address : 503 Aurelia Lynn Dr Clarksville TN 37042
County : Montgomery County, TN
Property Type : Residential
Area : 1,615 sq. ft.
Yard : Partial
Year Built : 1964
Exterior Construction : Brick
Floors : Wood,Tile,Vinyl
Heat : Central,Electric
HOA / Subdivision : Morrison Estates
Listing Provided by : Crye-Leike, Inc., REALTORS
MLS Status : Active
Listing # : RTC2907120
Schools near 503 Aurelia Lynn Dr, Clarksville, TN 37042 :
Liberty Elementary, New Providence Middle, Northwest High School
Additional details
Heating : Yes
Parking Features : Garage Door Opener,Basement,Attached,Concrete
Lot Size Area : 0.52 Sq. Ft.
Building Area Total : 1615 Sq. Ft.
Lot Size Acres : 0.52 Acres
Living Area : 1615 Sq. Ft.
Lot Features : Level
Office Phone : 9316482112
Number of Bedrooms : 3
Number of Bathrooms : 2
Full Bathrooms : 2
Possession : Negotiable
Cooling : 1
Garage Spaces : 2
Architectural Style : Ranch
Patio and Porch Features : Porch,Covered,Patio
Levels : One
Basement : Full,Unfinished
Stories : 1
Utilities : Electricity Available,Water Available
Parking Space : 4
Carport : 1
Sewer : Public Sewer
Location 503 Aurelia Lynn Dr, TN 37042
Directions to 503 Aurelia Lynn Dr, TN 37042
From 41A North take Hwy 79 (Dover Rd). Turn right onto Aurelia Lynn Dr. House will be on the right.
Ready to Start the Conversation?
We're ready when you are.
 © 2026 Listings courtesy of RealTracs, Inc. as distributed by MLS GRID. IDX information is provided exclusively for consumers' personal non-commercial use and may not be used for any purpose other than to identify prospective properties consumers may be interested in purchasing. The IDX data is deemed reliable but is not guaranteed by MLS GRID and may be subject to an end user license agreement prescribed by the Member Participant's applicable MLS. Based on information submitted to the MLS GRID as of January 22, 2026 10:00 PM CST. All data is obtained from various sources and may not have been verified by broker or MLS GRID. Supplied Open House Information is subject to change without notice. All information should be independently reviewed and verified for accuracy. Properties may or may not be listed by the office/agent presenting the information. Some IDX listings have been excluded from this website.
© 2026 Listings courtesy of RealTracs, Inc. as distributed by MLS GRID. IDX information is provided exclusively for consumers' personal non-commercial use and may not be used for any purpose other than to identify prospective properties consumers may be interested in purchasing. The IDX data is deemed reliable but is not guaranteed by MLS GRID and may be subject to an end user license agreement prescribed by the Member Participant's applicable MLS. Based on information submitted to the MLS GRID as of January 22, 2026 10:00 PM CST. All data is obtained from various sources and may not have been verified by broker or MLS GRID. Supplied Open House Information is subject to change without notice. All information should be independently reviewed and verified for accuracy. Properties may or may not be listed by the office/agent presenting the information. Some IDX listings have been excluded from this website.
