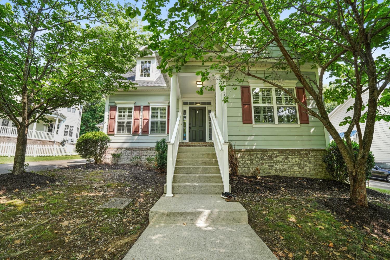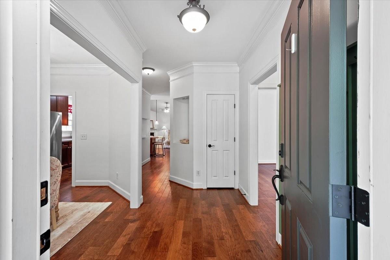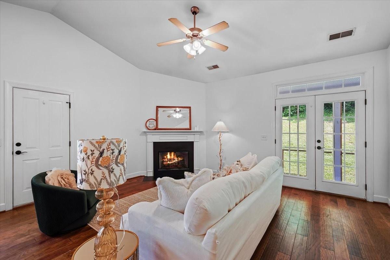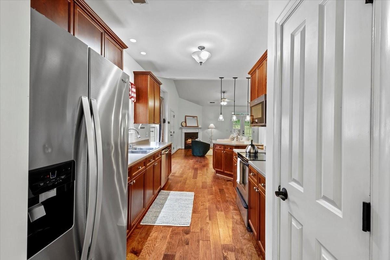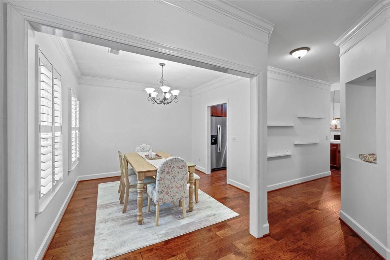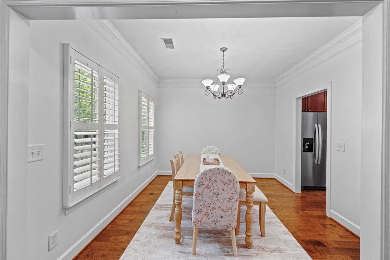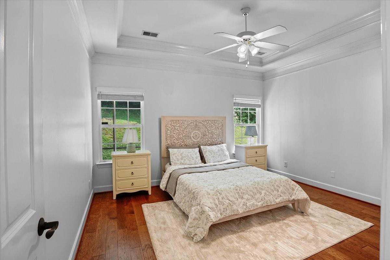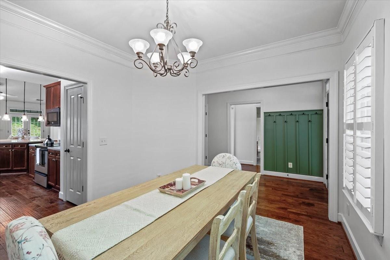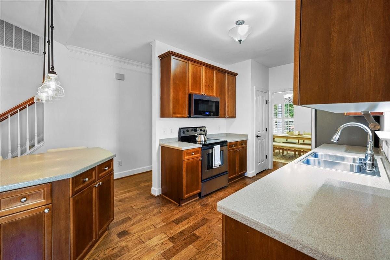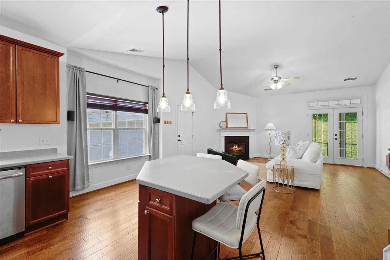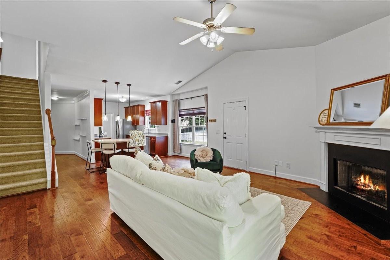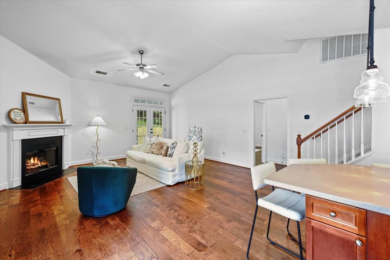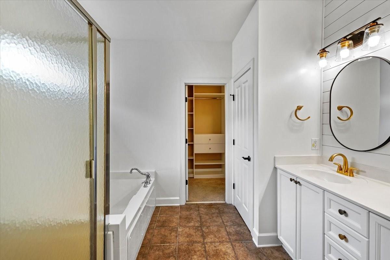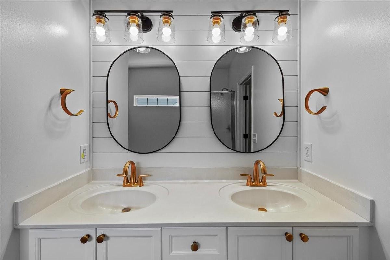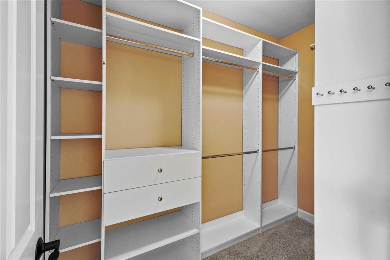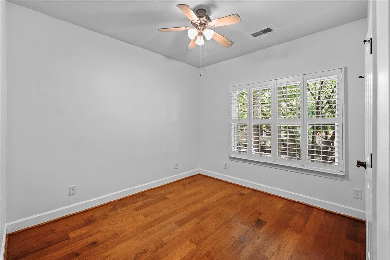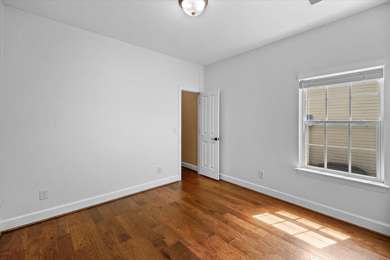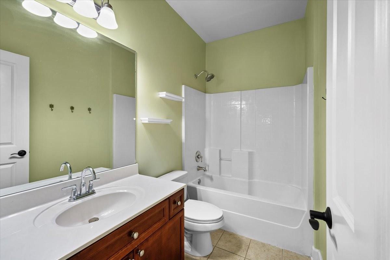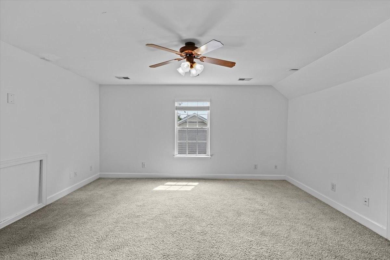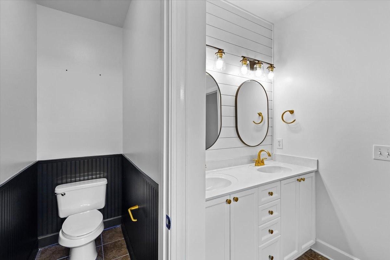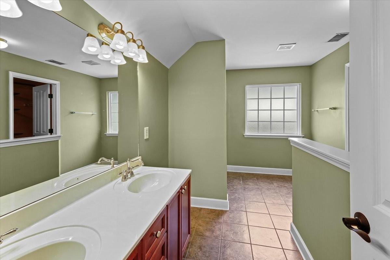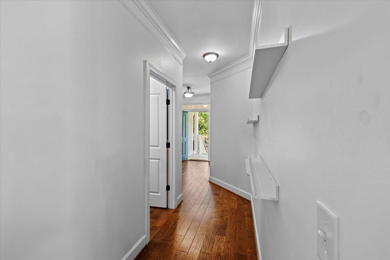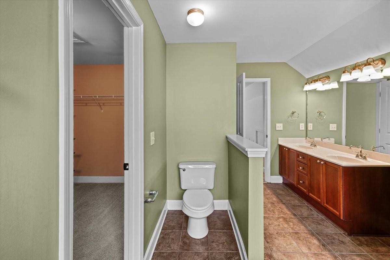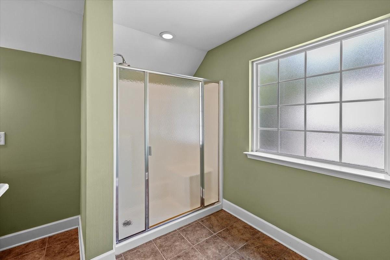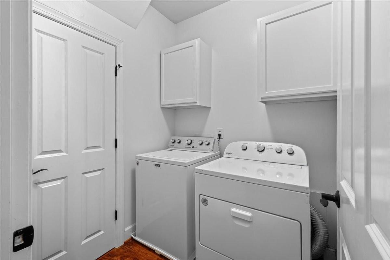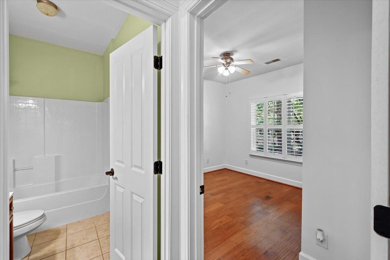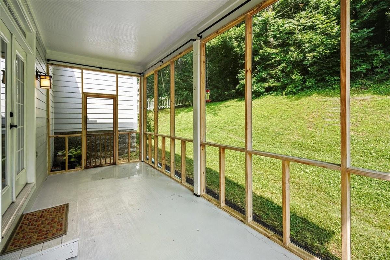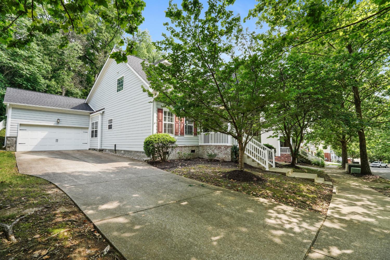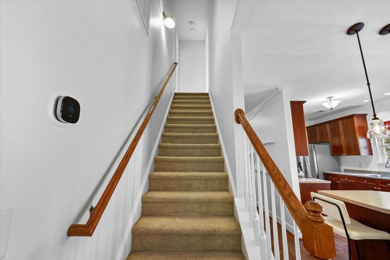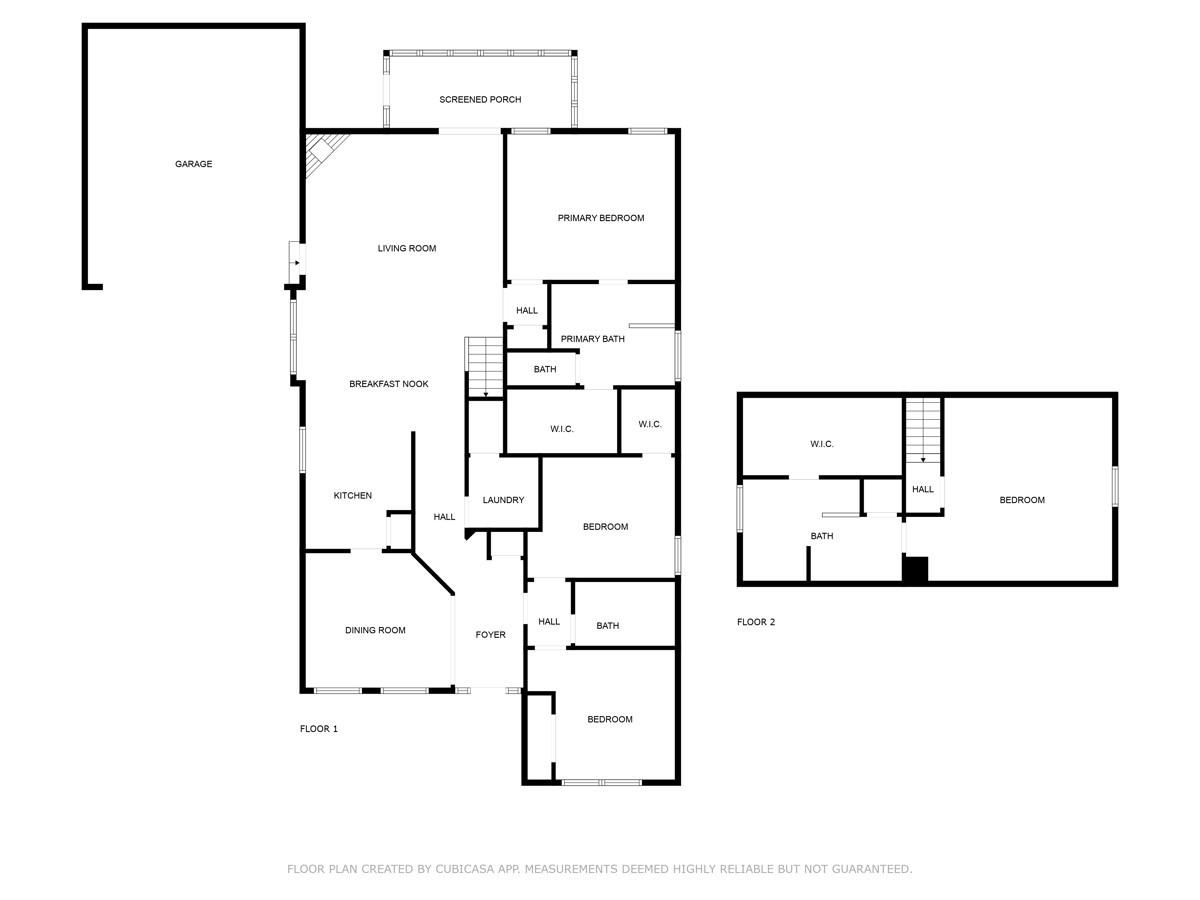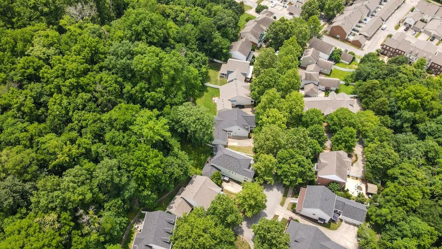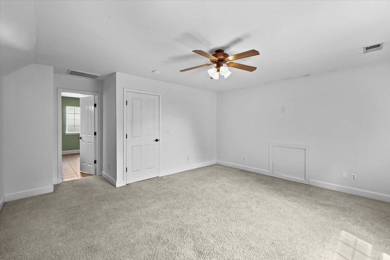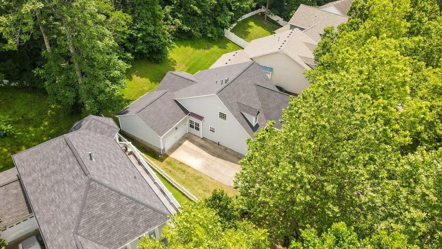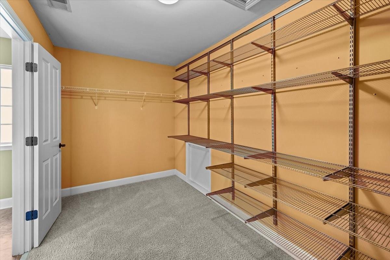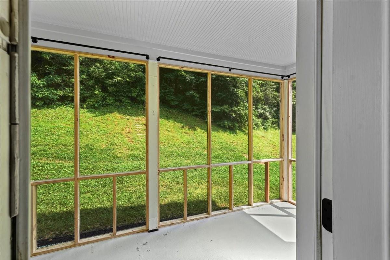 MIDDLE TENNESSEE REAL ESTATE
MIDDLE TENNESSEE REAL ESTATE
8344 Saint Danasus Dr, Nashville, TN 37211 For Sale
Single Family Residence
- Single Family Residence
- Beds: 4
- Baths: 3
- 2,150 sq ft
Description
Reduced price! Don't miss this opportunity to reside in the heart of quaint, sought-after Lenox Village! Located on a cul-de-sac, this home offers peace of mind and privacy, while being close to plenty of amenities. Step inside to find hardwood floors, high vaulted ceilings, and flexible open floor plan perfect for entertaining or relaxing. The spacious kitchen features stainless steel appliances, a pantry, and a generous dining space that opens into a cozy living area with abundant natural light. On the main level is the master suite and bath, while upstairs, you’ll find a large additional suite (or bonus room) with a private en-suite bath and oversized closet. Two additional bedrooms share a well-appointed full bath. Enjoy morning coffee or evening wine on the covered front porch, or wind down in the back screened porch overlooking a private backyard. The detached two-car garage adds storage and function while maintaining charming curb appeal. • New Roof (2023) • New HVAC (2023) • Fresh paint & modern fixtures • Walkable to Lenox Village shops, dining, and parks • 5 min to Kroger, Publix & Walmart, 15 min to Tanger Outlets • Quick access to Brentwood, I-65, and I-24 • Zoned for May Werthan Shayne Elementary • This home blends comfort, convenience, and community in one of Nashville’s most loved neighborhoods. Up to 1% lender credit if using preferred lender. Schedule your showing today and see why people are choosing Lenox Village!
Property Details
Status : Active
Source : RealTracs, Inc.
County : Davidson County, TN
Property Type : Residential
Area : 2,150 sq. ft.
Year Built : 2005
Exterior Construction : Fiber Cement,Frame
Floors : Carpet,Wood,Tile
Heat : Central
HOA / Subdivision : Lenox Village
Listing Provided by : United Real Estate Middle Tennessee
MLS Status : Active
Listing # : RTC2907832
Schools near 8344 Saint Danasus Dr, Nashville, TN 37211 :
May Werthan Shayne Elementary School, William Henry Oliver Middle, John Overton Comp High School
Additional details
Association Fee : $111.00
Association Fee Frequency : Monthly
Assocation Fee 2 : $450.00
Association Fee 2 Frequency : One Time
Heating : Yes
Parking Features : Garage Door Opener,Garage Faces Side,Concrete
Lot Size Area : 0.19 Sq. Ft.
Building Area Total : 2150 Sq. Ft.
Lot Size Acres : 0.19 Acres
Lot Size Dimensions : 81 X 126
Living Area : 2150 Sq. Ft.
Office Phone : 6156248380
Number of Bedrooms : 4
Number of Bathrooms : 3
Full Bathrooms : 3
Possession : Close Of Escrow
Cooling : 1
Garage Spaces : 2
Patio and Porch Features : Porch,Covered,Patio,Screened
Levels : One
Basement : Crawl Space
Stories : 2
Utilities : Water Available
Parking Space : 8
Sewer : Public Sewer
Location 8344 Saint Danasus Dr, TN 37211
Directions to 8344 Saint Danasus Dr, TN 37211
GPS / S on Nolensville Rd turn left (N on Nolensville Rd turn right) on Porter House Dr. Turn left on Sunnywood Dr. Turn right on Saint Danasus Dr. House on right.
Ready to Start the Conversation?
We're ready when you are.
 © 2025 Listings courtesy of RealTracs, Inc. as distributed by MLS GRID. IDX information is provided exclusively for consumers' personal non-commercial use and may not be used for any purpose other than to identify prospective properties consumers may be interested in purchasing. The IDX data is deemed reliable but is not guaranteed by MLS GRID and may be subject to an end user license agreement prescribed by the Member Participant's applicable MLS. Based on information submitted to the MLS GRID as of July 25, 2025 10:00 PM CST. All data is obtained from various sources and may not have been verified by broker or MLS GRID. Supplied Open House Information is subject to change without notice. All information should be independently reviewed and verified for accuracy. Properties may or may not be listed by the office/agent presenting the information. Some IDX listings have been excluded from this website.
© 2025 Listings courtesy of RealTracs, Inc. as distributed by MLS GRID. IDX information is provided exclusively for consumers' personal non-commercial use and may not be used for any purpose other than to identify prospective properties consumers may be interested in purchasing. The IDX data is deemed reliable but is not guaranteed by MLS GRID and may be subject to an end user license agreement prescribed by the Member Participant's applicable MLS. Based on information submitted to the MLS GRID as of July 25, 2025 10:00 PM CST. All data is obtained from various sources and may not have been verified by broker or MLS GRID. Supplied Open House Information is subject to change without notice. All information should be independently reviewed and verified for accuracy. Properties may or may not be listed by the office/agent presenting the information. Some IDX listings have been excluded from this website.
