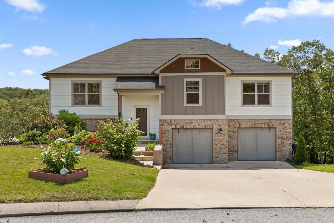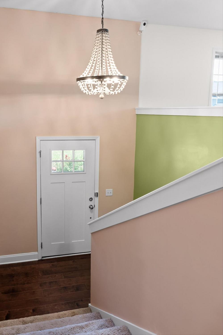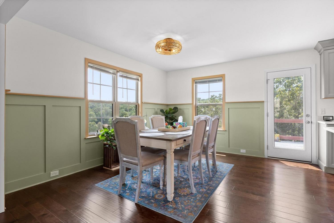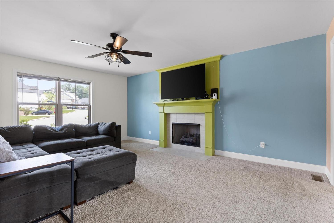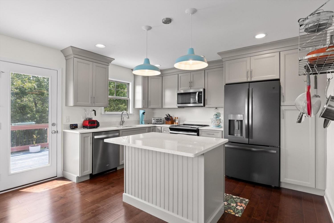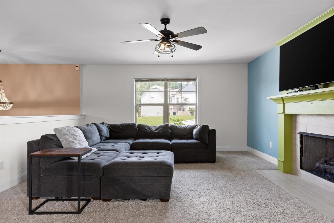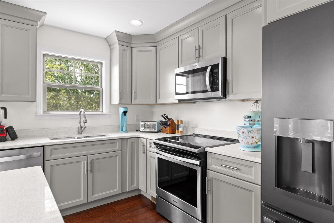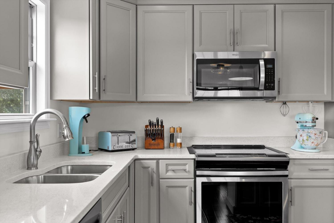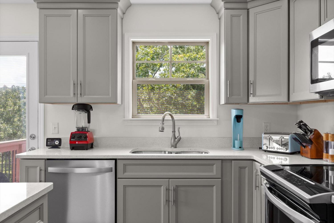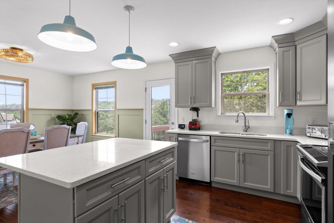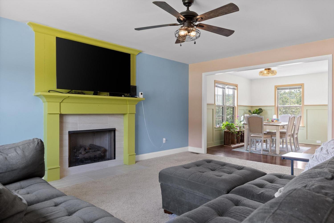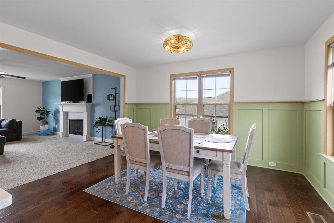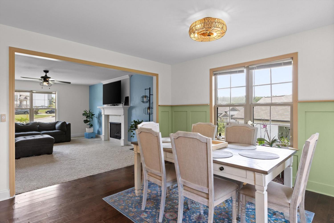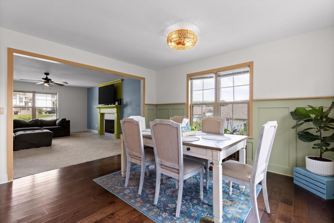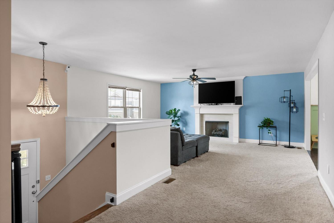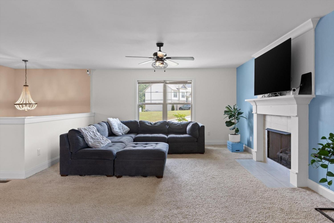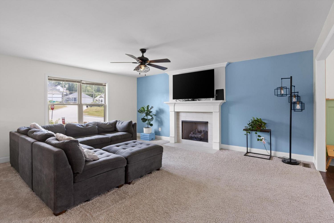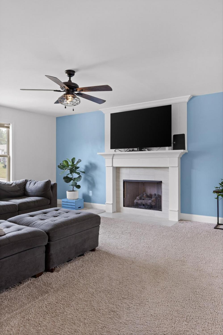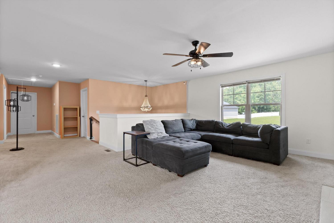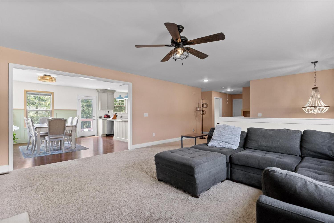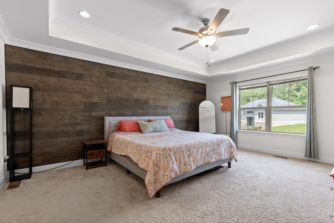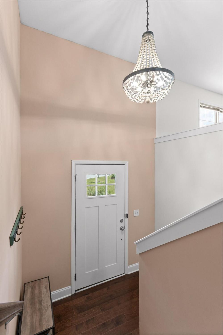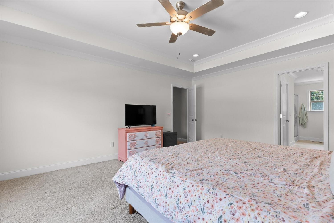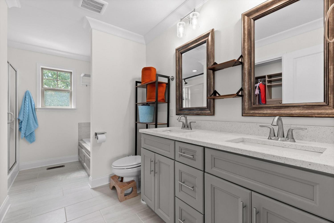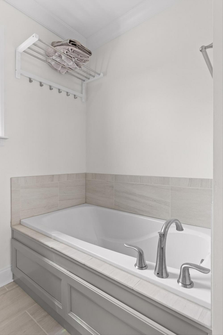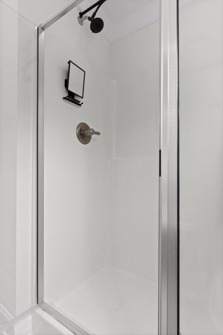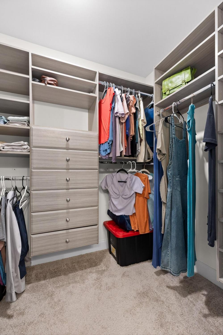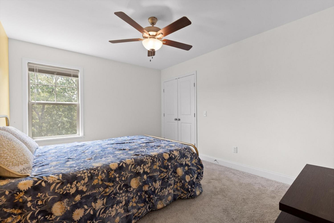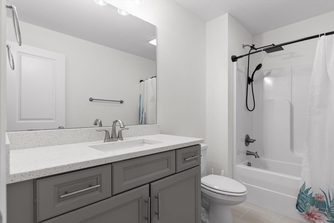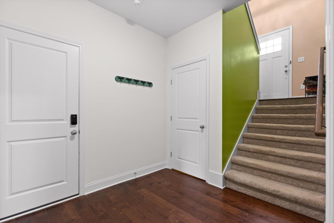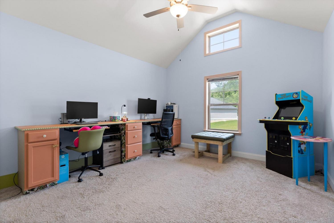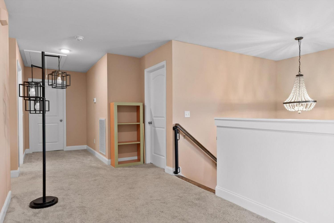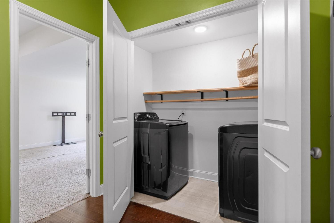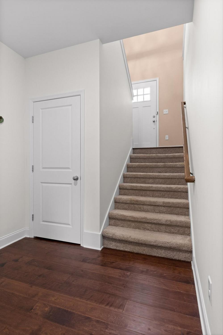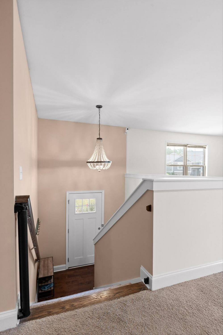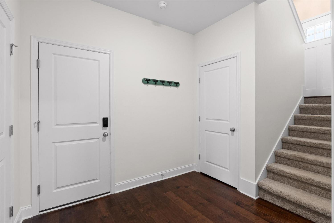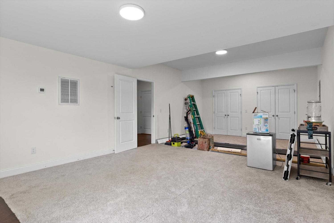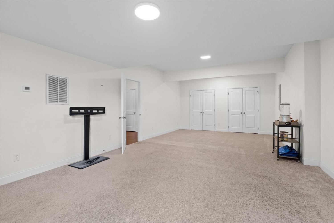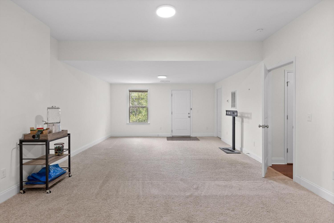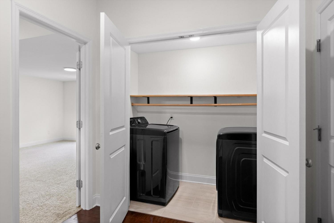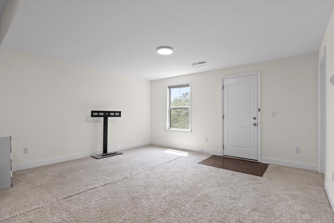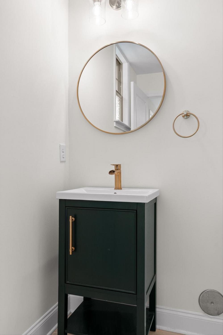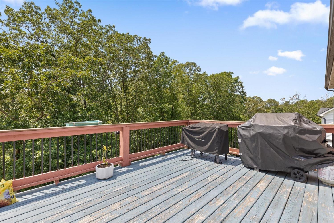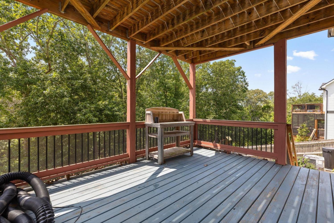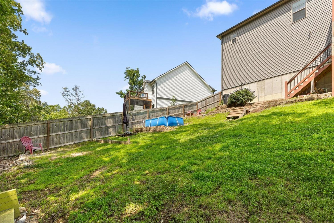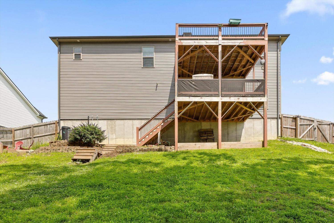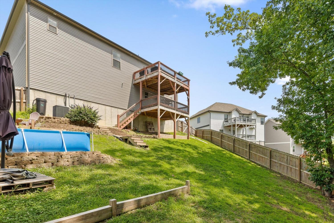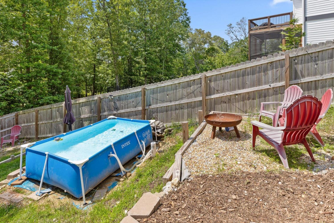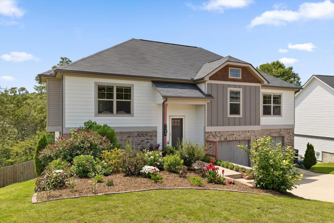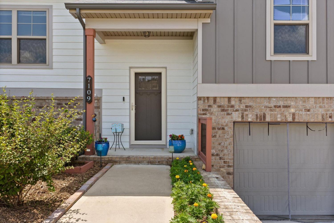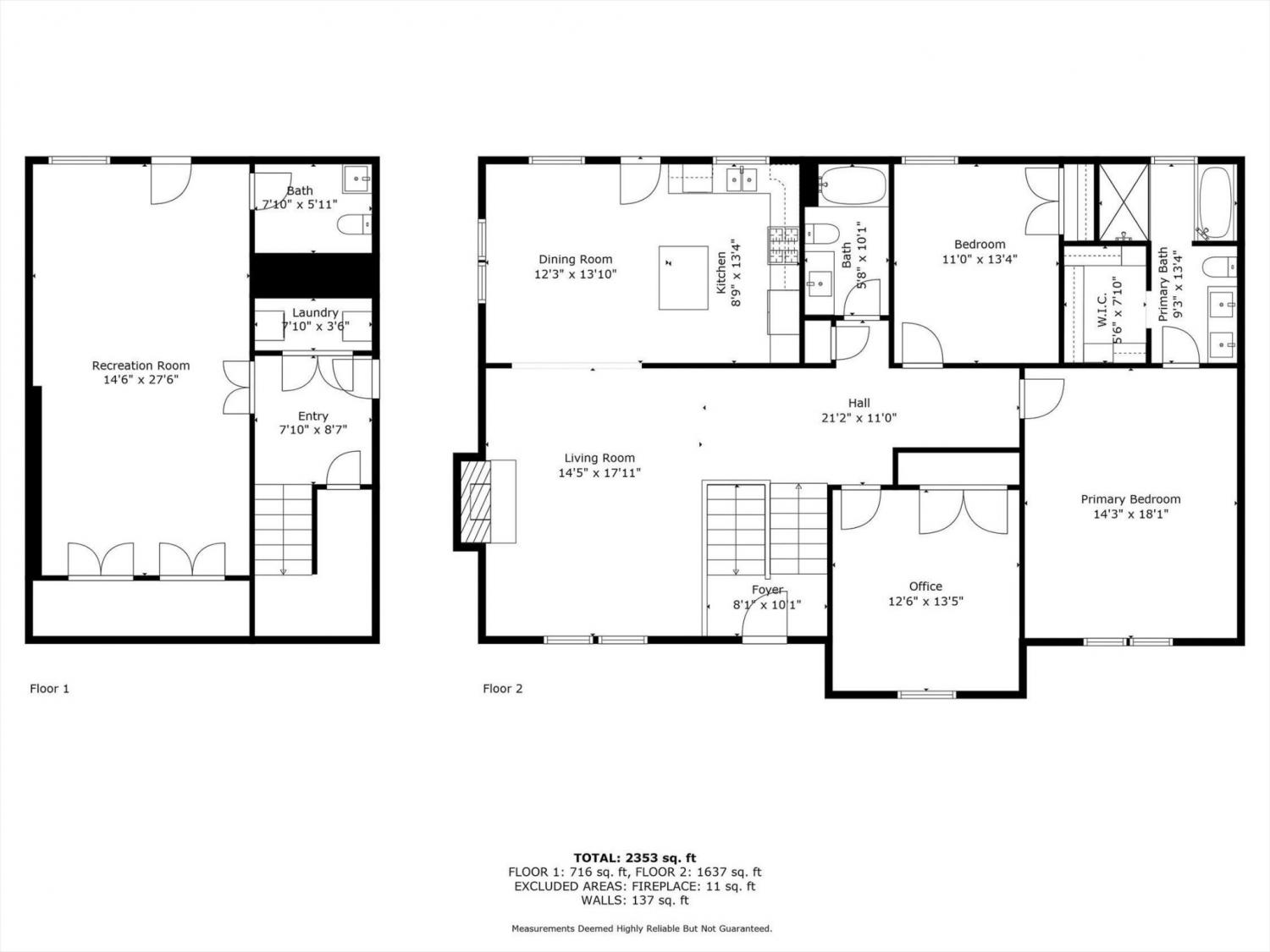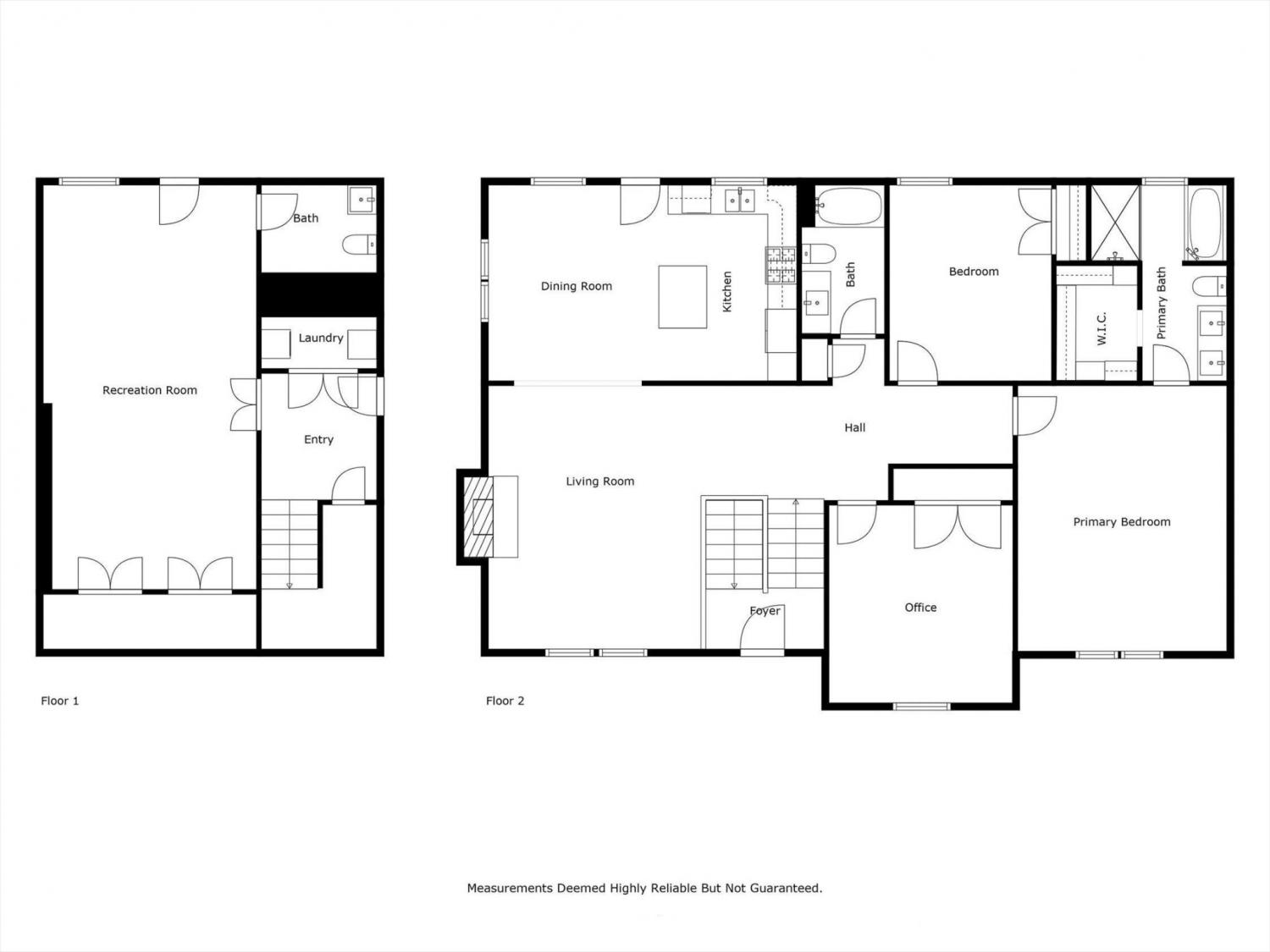 MIDDLE TENNESSEE REAL ESTATE
MIDDLE TENNESSEE REAL ESTATE
7109 Klingler Lane, Ooltewah, TN 37363 For Sale
Single Family Residence
- Single Family Residence
- Beds: 3
- Baths: 3
- 2,578 sq ft
Description
Welcome to 7109 Klinger Lane—a modern split-level home in the heart of Ooltewah, offering style, functionality, and outdoor space you'll love. Built in 2021, this home has been thoughtfully designed to make everyday living easy and enjoyable. Inside, you'll find a spacious and inviting layout with 3 bedrooms and 2.5 bathrooms, offering just the right amount of space. The main living area features an open feel with gas log fireplace, perfect for cozy evenings or entertaining guests. The kitchen and dining areas flow nicely together, with plenty of cabinet space and room to gather. Upstairs, the bedrooms offer privacy and comfort, while the split-level design adds a unique touch that gives each area of the home its own feel. Step outside to enjoy not one, but two elevated decks—perfect for grilling, relaxing, or taking in the peaceful surroundings. Whether you're sipping your morning coffee or winding down in the evening, you'll appreciate the extra outdoor living space. Additionally, this home offers a large bonus space with an attached half bath perfect for a hang out room, home office, playroom, home gym or theater room. Conveniently located in Ooltewah, you're just minutes from shopping, schools, and everything you need, yet tucked into a quiet neighborhood that feels like a retreat. All information deemed reliable but not guaranteed. Buyer to verify any information important to them.
Property Details
Status : Active
Source : RealTracs, Inc.
County : Hamilton County, TN
Property Type : Residential
Area : 2,578 sq. ft.
Year Built : 2021
Exterior Construction : Fiber Cement,Vinyl Siding,Other,Brick
Floors : Carpet,Wood,Tile
Heat : Central,Natural Gas
HOA / Subdivision : Hamilton on Hunter West
Listing Provided by : Greater Downtown Realty dba Keller Williams Realty
MLS Status : Active
Listing # : RTC2908116
Schools near 7109 Klingler Lane, Ooltewah, TN 37363 :
Wallace A. Smith Elementary School, Hunter Middle School, Central High School
Additional details
Heating : Yes
Parking Features : Garage Door Opener,Garage Faces Front
Lot Size Area : 0.25 Sq. Ft.
Building Area Total : 2578 Sq. Ft.
Lot Size Acres : 0.25 Acres
Living Area : 2578 Sq. Ft.
Lot Features : Other
Office Phone : 4236641900
Number of Bedrooms : 3
Number of Bathrooms : 3
Full Bathrooms : 2
Half Bathrooms : 1
Possession : Close Of Escrow
Cooling : 1
Garage Spaces : 2
Architectural Style : Raised Ranch
Patio and Porch Features : Deck,Patio
Levels : Three Or More
Basement : Finished
Utilities : Electricity Available,Water Available
Parking Space : 2
Location 7109 Klingler Lane, TN 37363
Directions to 7109 Klingler Lane, TN 37363
From Hunter Road, turn on to Steep Hill Drive, LEFT on Klingler, OR North on I-75 to Exit 11, LEFT under freeway, LEFT on Hunter Road. Follow Hunter Road about 2 miles to Hamilton and Hunter North, RIGHT into Subdivision on British Road, LEFT on Landlock Drive, RIGHT on Micasa Lane. LEFT on Frankfurt, LEFT on Klingler, house is on the LEFT
Ready to Start the Conversation?
We're ready when you are.
 © 2025 Listings courtesy of RealTracs, Inc. as distributed by MLS GRID. IDX information is provided exclusively for consumers' personal non-commercial use and may not be used for any purpose other than to identify prospective properties consumers may be interested in purchasing. The IDX data is deemed reliable but is not guaranteed by MLS GRID and may be subject to an end user license agreement prescribed by the Member Participant's applicable MLS. Based on information submitted to the MLS GRID as of August 16, 2025 10:00 PM CST. All data is obtained from various sources and may not have been verified by broker or MLS GRID. Supplied Open House Information is subject to change without notice. All information should be independently reviewed and verified for accuracy. Properties may or may not be listed by the office/agent presenting the information. Some IDX listings have been excluded from this website.
© 2025 Listings courtesy of RealTracs, Inc. as distributed by MLS GRID. IDX information is provided exclusively for consumers' personal non-commercial use and may not be used for any purpose other than to identify prospective properties consumers may be interested in purchasing. The IDX data is deemed reliable but is not guaranteed by MLS GRID and may be subject to an end user license agreement prescribed by the Member Participant's applicable MLS. Based on information submitted to the MLS GRID as of August 16, 2025 10:00 PM CST. All data is obtained from various sources and may not have been verified by broker or MLS GRID. Supplied Open House Information is subject to change without notice. All information should be independently reviewed and verified for accuracy. Properties may or may not be listed by the office/agent presenting the information. Some IDX listings have been excluded from this website.
