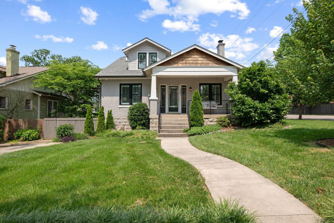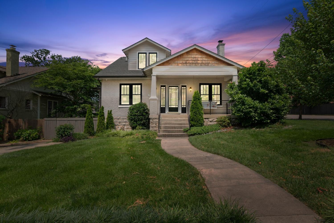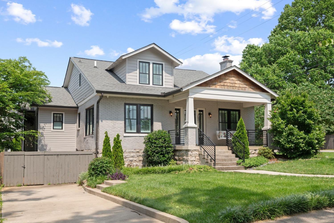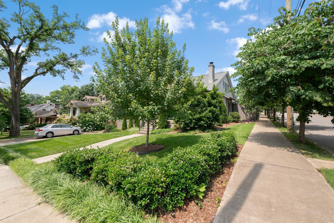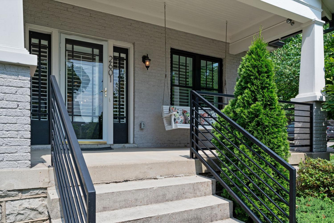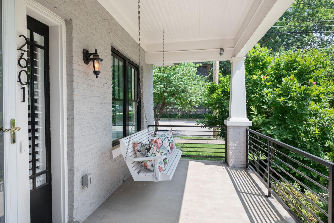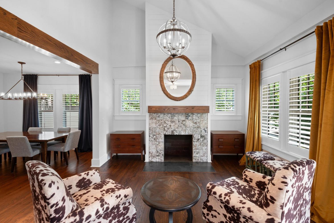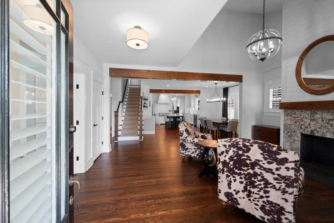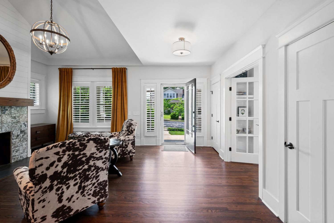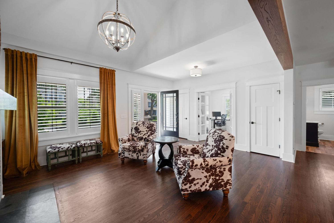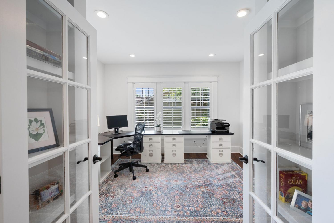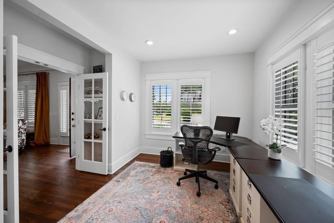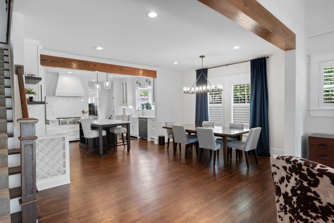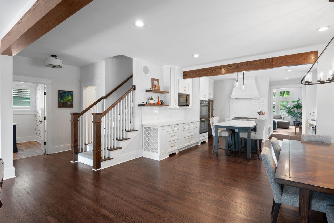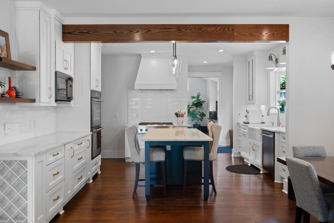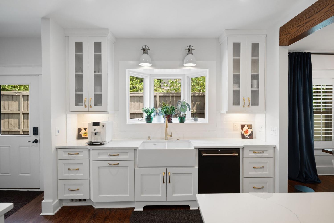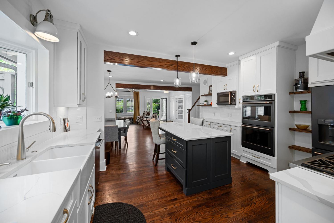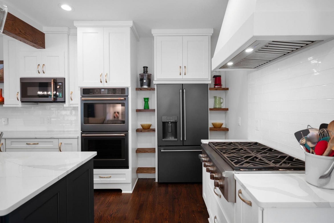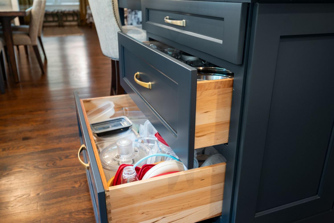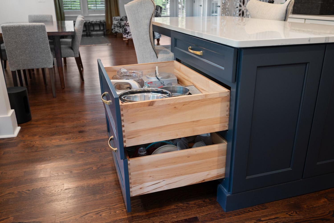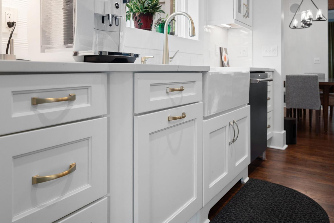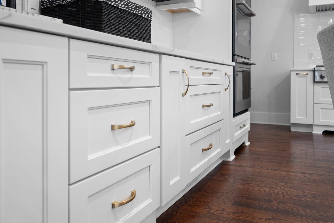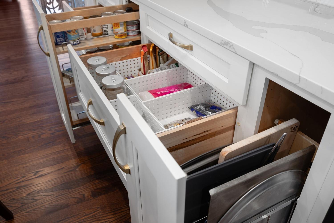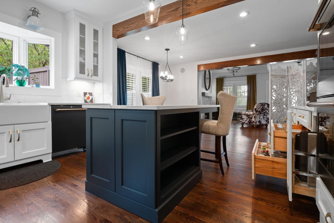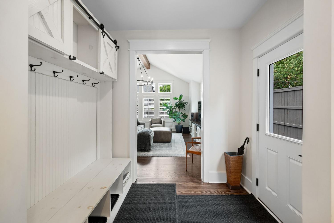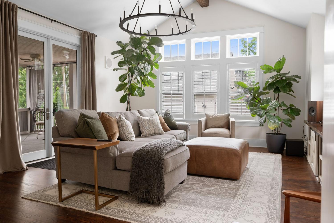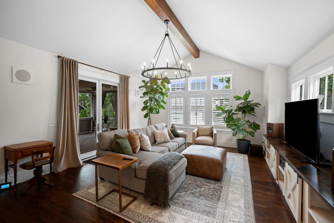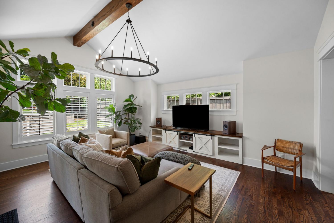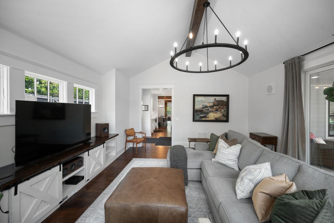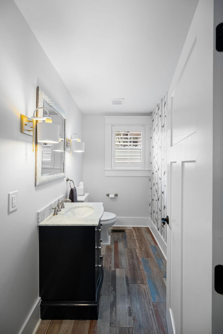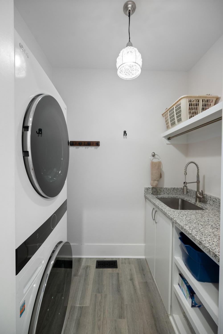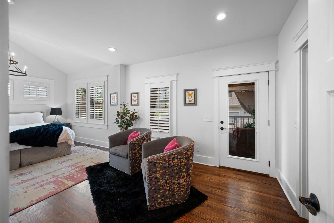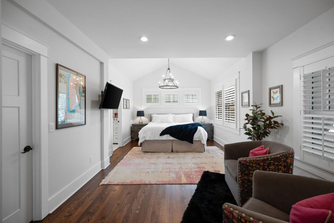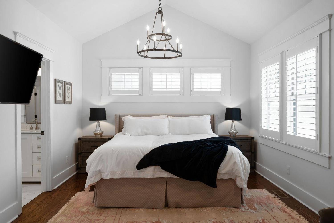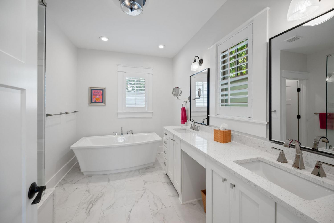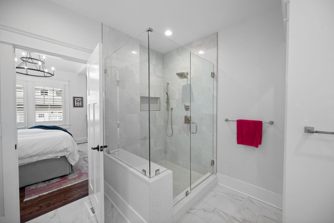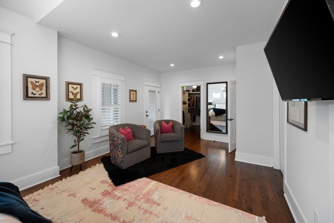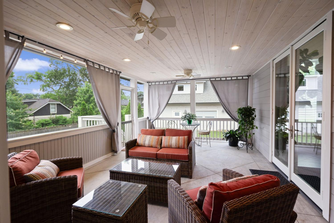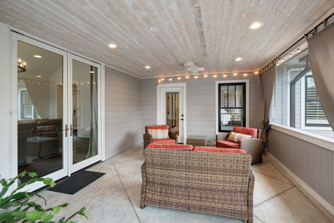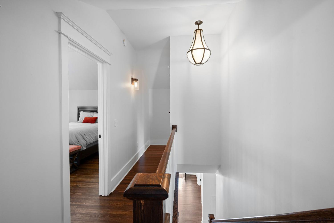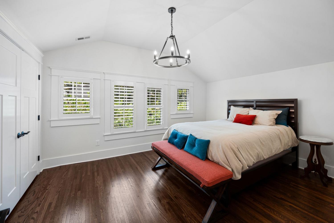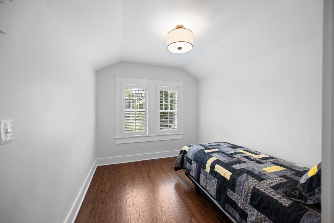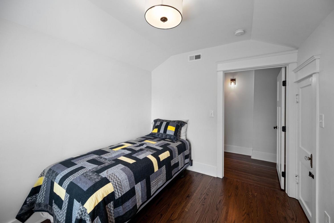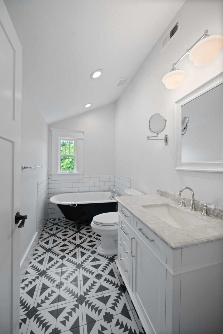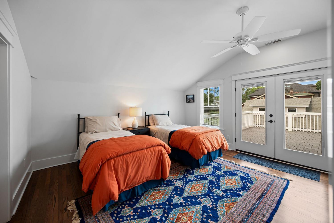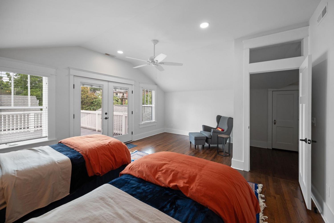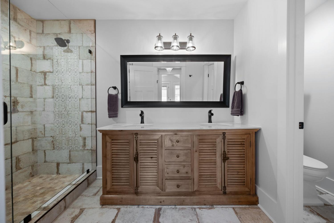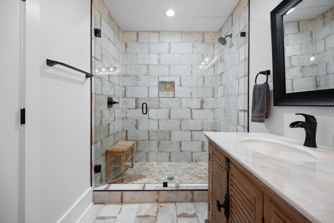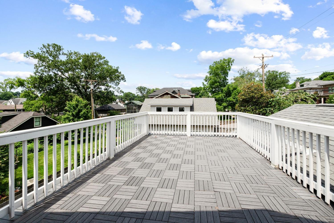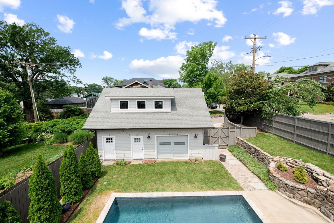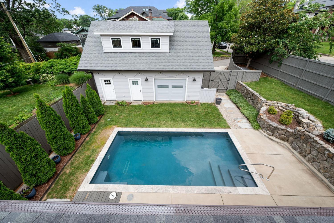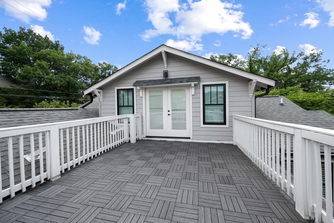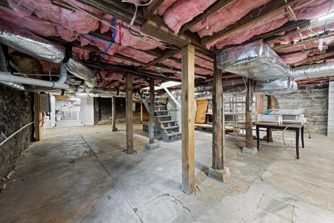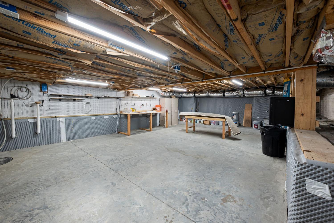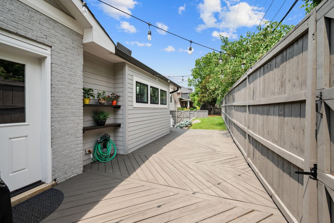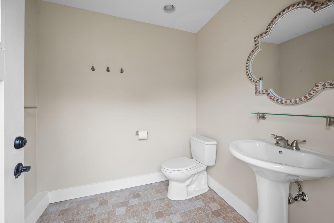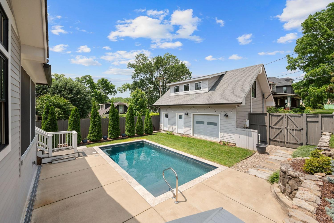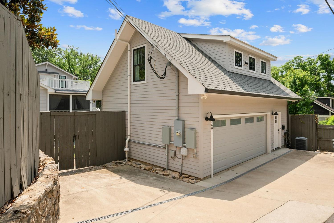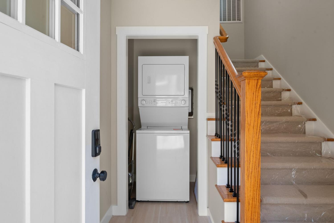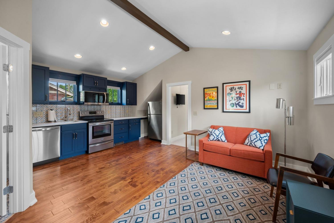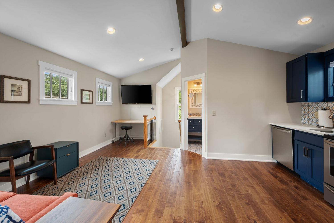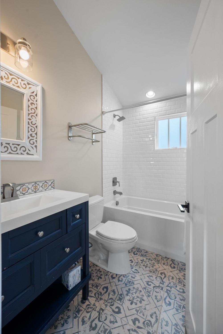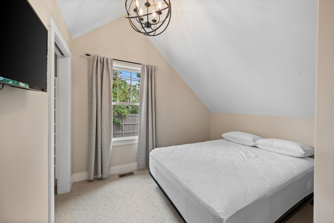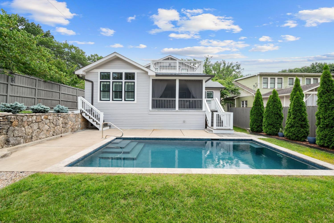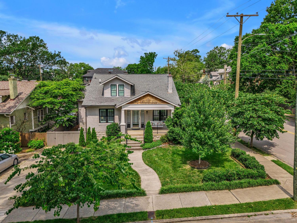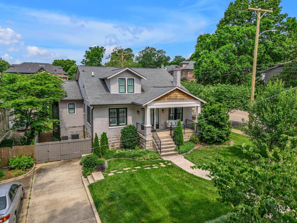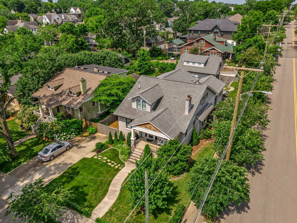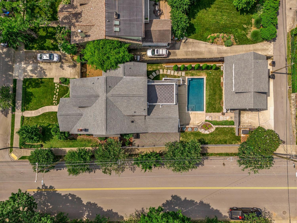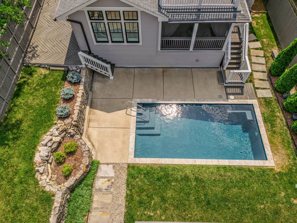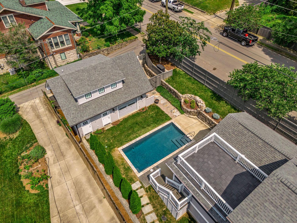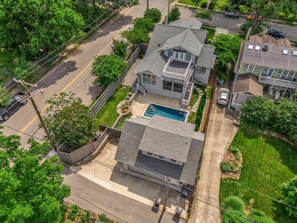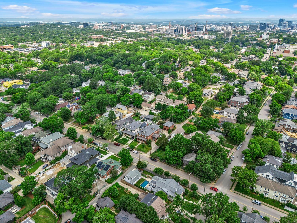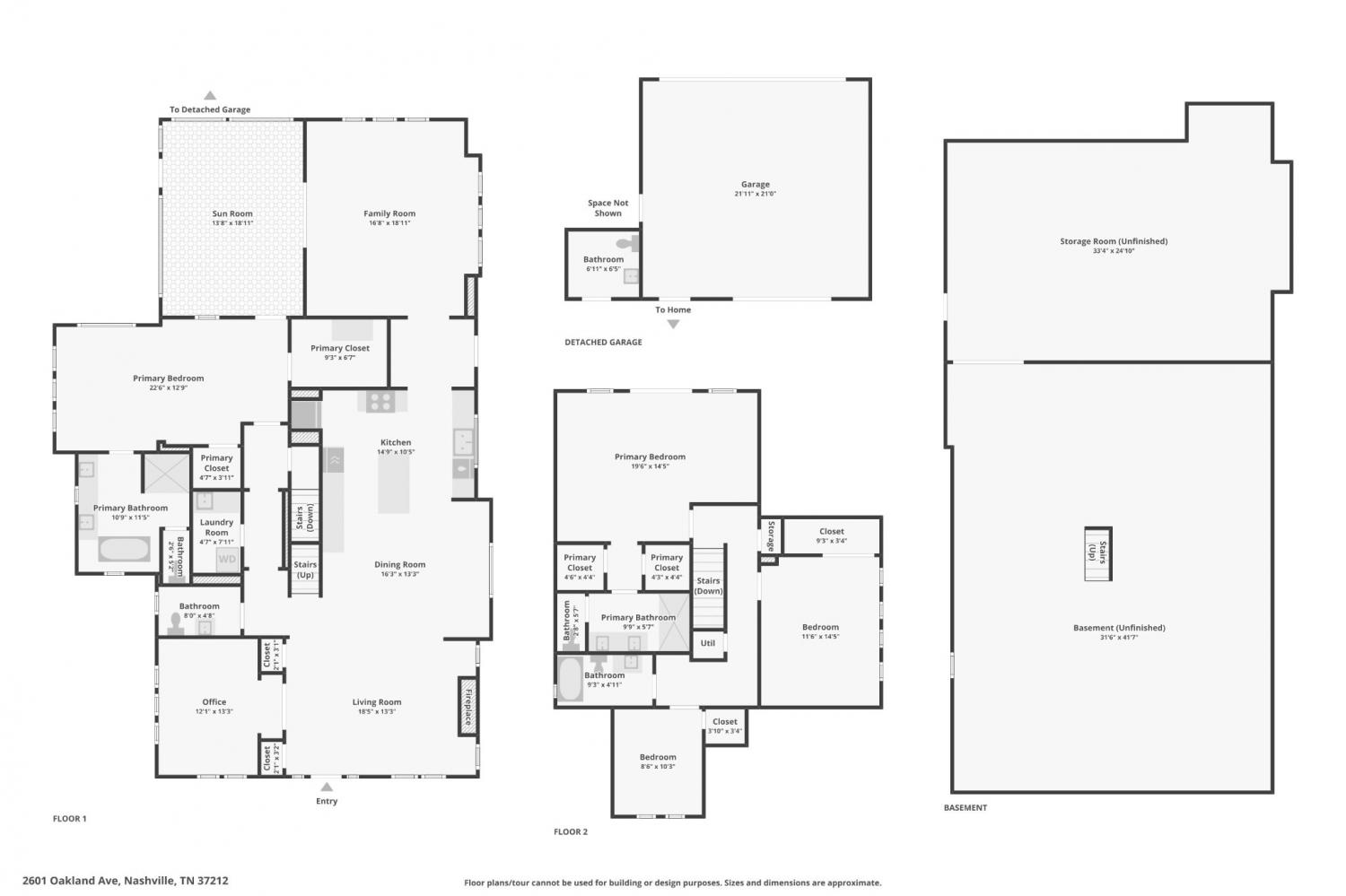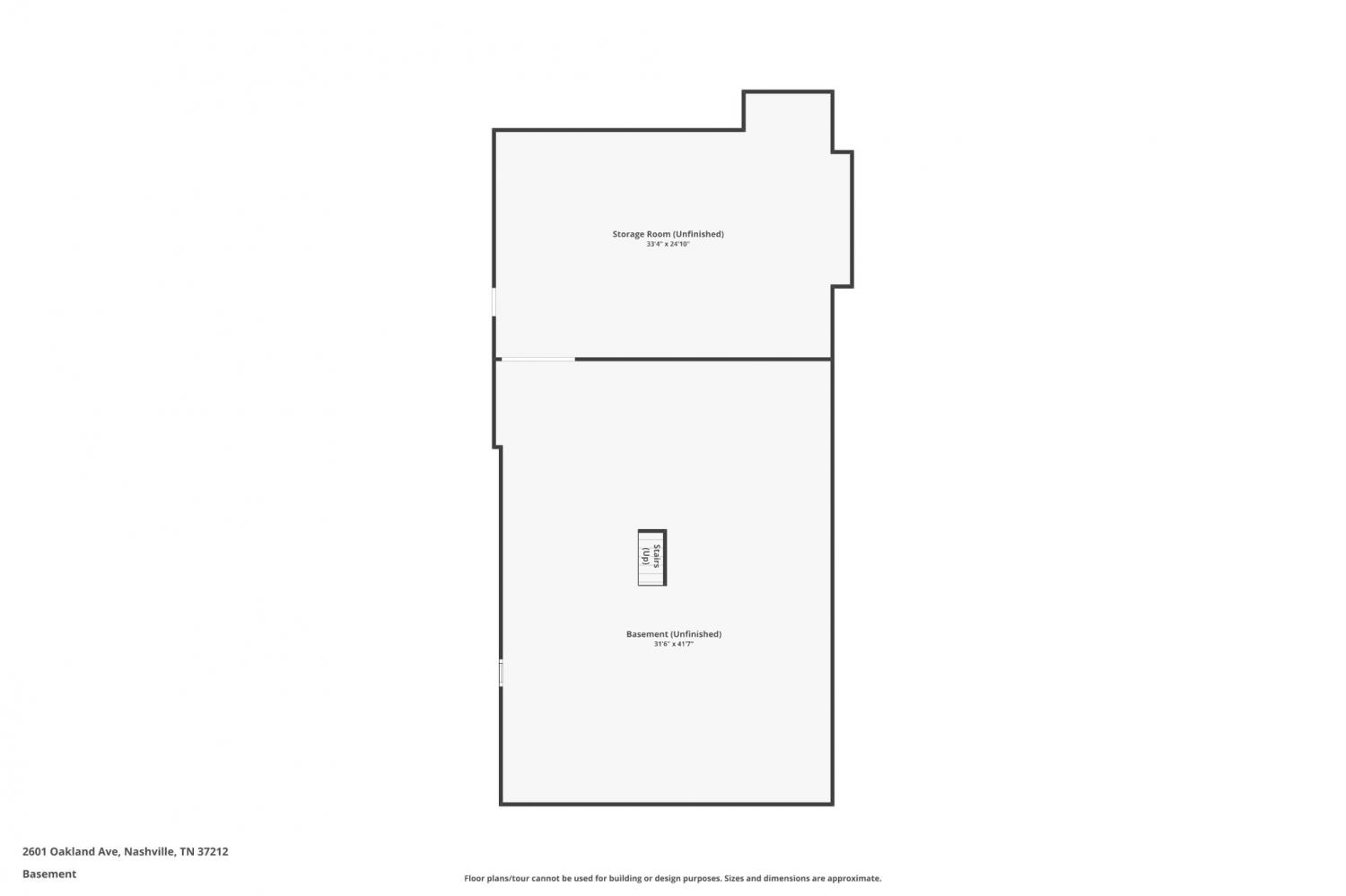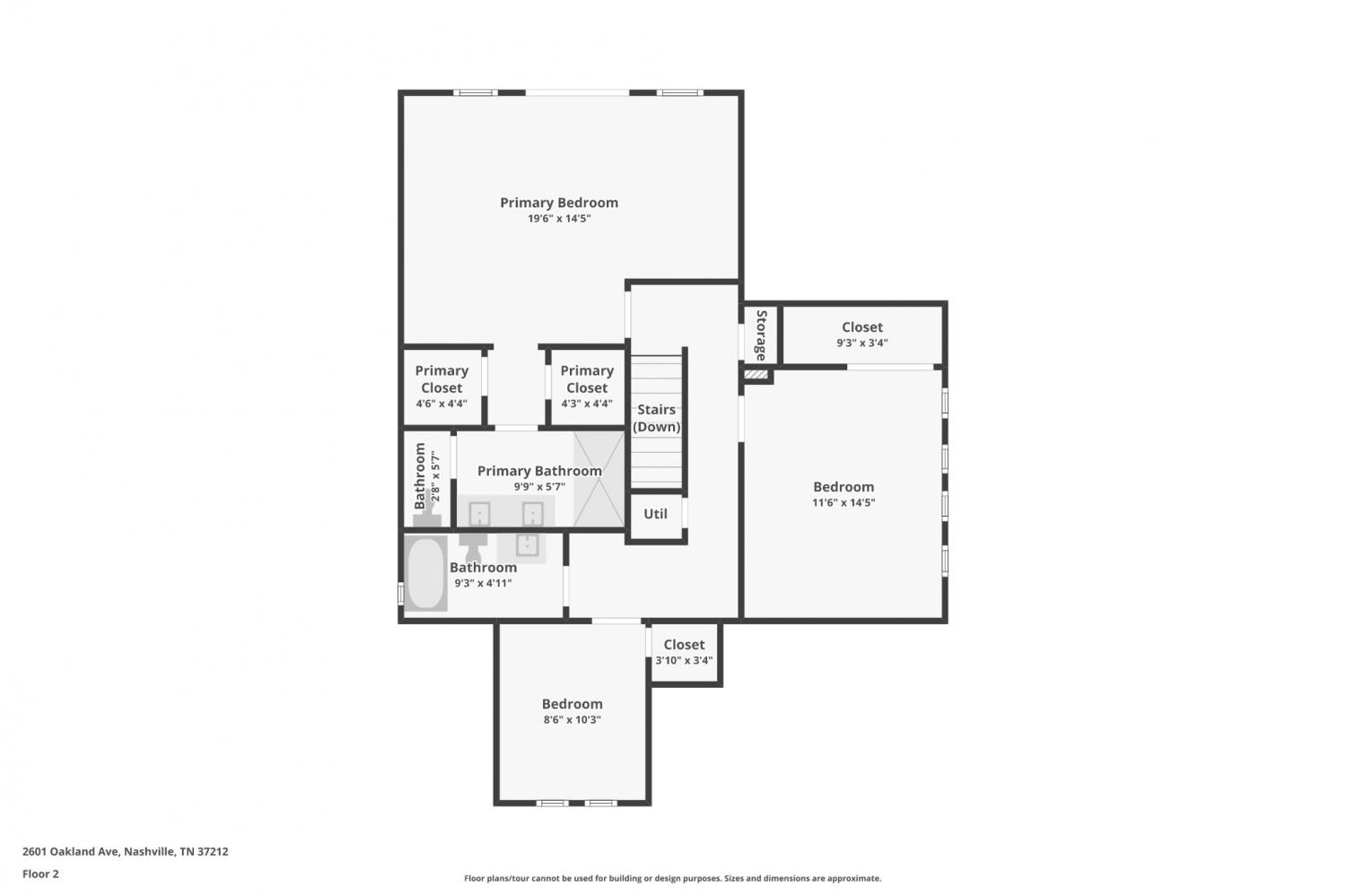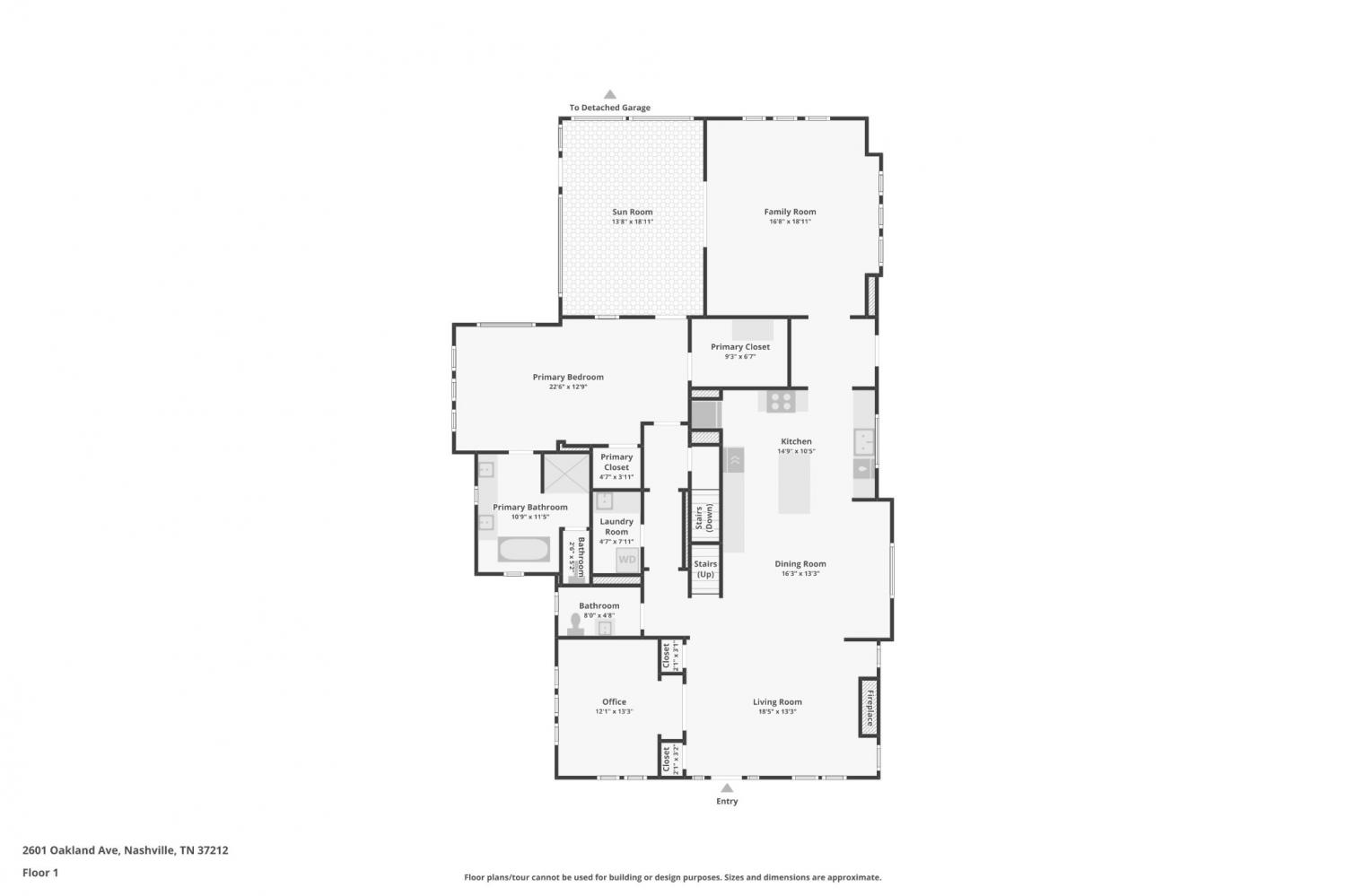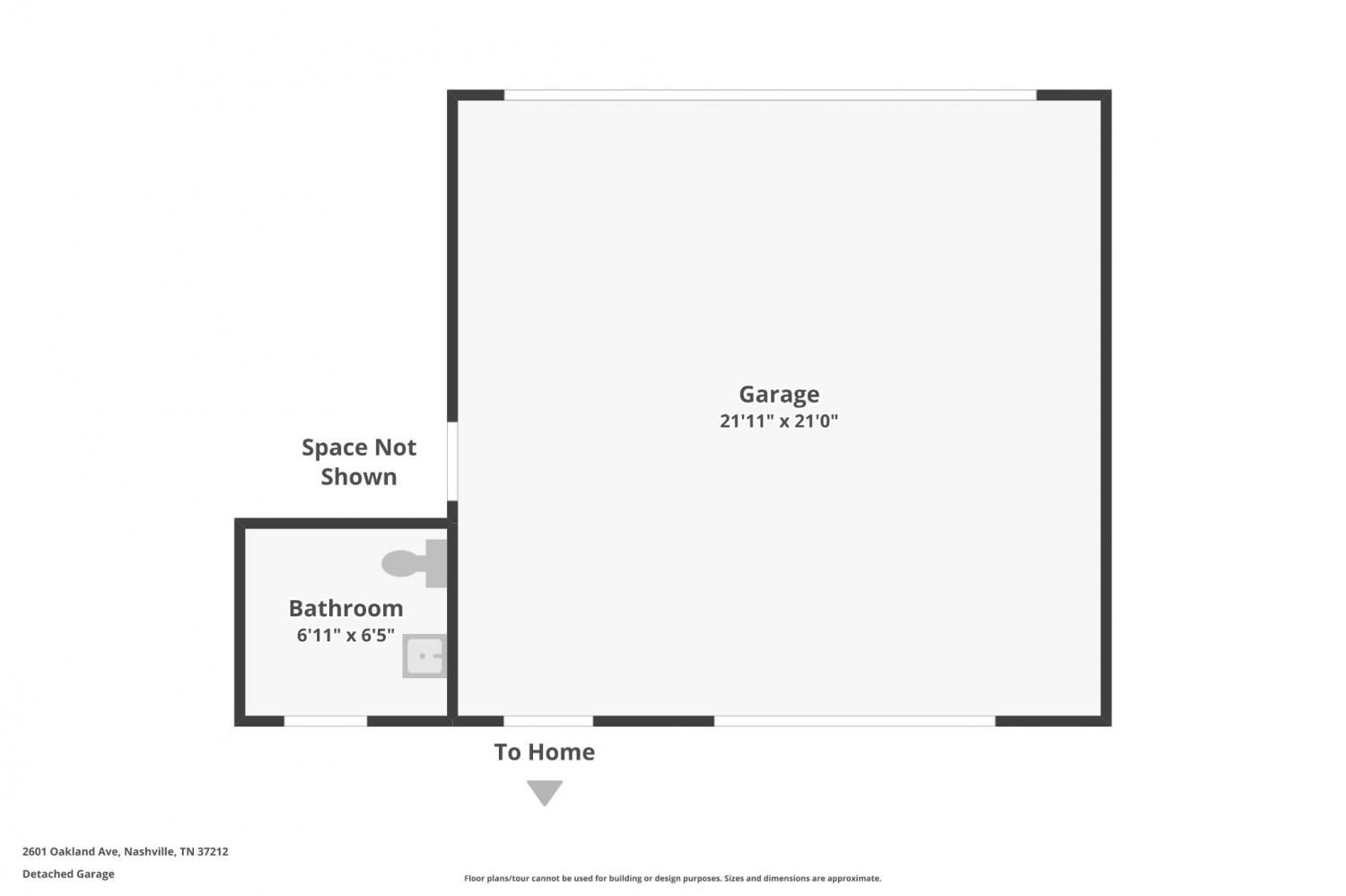 MIDDLE TENNESSEE REAL ESTATE
MIDDLE TENNESSEE REAL ESTATE
2601 Oakland Ave, Nashville, TN 37212 For Sale
Single Family Residence
- Single Family Residence
- Beds: 5
- Baths: 5
- 3,941 sq ft
Description
Step into timeless charm and modern luxury with this beautifully renovated historic bungalow on one of Nashville’s most coveted streets and neighborhoods | Full renovation done in 2020 | Designed by Nine12 Architects | Blending classic architecture with high-end contemporary finishes | The main residence showcases light-filled interiors, original character, and thoughtful design ideal for everyday living and elegant entertaining |The chef’s kitchen opens seamlessly to elegant living areas ideal for entertaining, while the serene primary suite offers a spa-inspired retreat | Additional upgrades made in 2023 include interior construction, painting, hardwoods, lighting, electrical, and crawlspace upgrades | Outside, enjoy your own private oasis featuring the large covered patio, a 12x24 saltwater pool with a new privacy fence installed in 2023 and professionally landscaped yard by Gardens of Babylon | Half bath for pool at garage | A rare bonus with the fully equipped 664 sq ft DADU above the detached two-car garage perfect for guests, extended family or luxe rental potential | A few features to mention include plantation shutters, covered front porch with a porch swing, large covered back patio, new grill 2023, backup generator, tankless hot water heater, newer HVAC (2020), full irrigation system, and sump pump installed 2023, new dehumidifier 2024 | Rooftop deck on back of main house | Basement has a great area for a workshop | This home offers the perfect blend of history, functionality, and Southern charm | Walkable with sidewalks | Just minutes from Nashville’s finest dining, culture, and entertainment
Property Details
Status : Active
County : Davidson County, TN
Property Type : Residential
Area : 3,941 sq. ft.
Yard : Back Yard
Year Built : 1931
Exterior Construction : Brick,Wood Siding
Floors : Wood,Tile
Heat : Central,Natural Gas
HOA / Subdivision : Belmont Land
Listing Provided by : Wilson Group Real Estate
MLS Status : Active
Listing # : RTC2908157
Schools near 2601 Oakland Ave, Nashville, TN 37212 :
Waverly-Belmont Elementary School, John Trotwood Moore Middle, Hillsboro Comp High School
Additional details
Heating : Yes
Parking Features : Garage Door Opener,Detached,Driveway
Pool Features : In Ground
Lot Size Area : 0.22 Sq. Ft.
Building Area Total : 3941 Sq. Ft.
Lot Size Acres : 0.22 Acres
Lot Size Dimensions : 60 X 175
Living Area : 3941 Sq. Ft.
Lot Features : Corner Lot,Level,Private
Office Phone : 6154363031
Number of Bedrooms : 5
Number of Bathrooms : 5
Full Bathrooms : 4
Half Bathrooms : 1
Possession : Close Of Escrow
Cooling : 1
Garage Spaces : 2
Architectural Style : Cottage
Private Pool : 1
Patio and Porch Features : Patio,Covered,Porch
Levels : Three Or More
Basement : Full,Unfinished
Stories : 2
Utilities : Electricity Available,Natural Gas Available,Water Available,Cable Connected
Parking Space : 4
Sewer : Public Sewer
Virtual Tour
Location 2601 Oakland Ave, TN 37212
Directions to 2601 Oakland Ave, TN 37212
From Downtown Nashville | Take 65-S to 40 West | Take Exit 206 onto 440 East | Take Exit 3 to 21st Ave | Go .7 Miles to Right on Sweetbriar | Go .5 miles to Right on Oakland Ave | Home is on corner of Sweetbriar and Oakland Ave | Park in front driveway
Ready to Start the Conversation?
We're ready when you are.
 © 2025 Listings courtesy of RealTracs, Inc. as distributed by MLS GRID. IDX information is provided exclusively for consumers' personal non-commercial use and may not be used for any purpose other than to identify prospective properties consumers may be interested in purchasing. The IDX data is deemed reliable but is not guaranteed by MLS GRID and may be subject to an end user license agreement prescribed by the Member Participant's applicable MLS. Based on information submitted to the MLS GRID as of October 21, 2025 10:00 PM CST. All data is obtained from various sources and may not have been verified by broker or MLS GRID. Supplied Open House Information is subject to change without notice. All information should be independently reviewed and verified for accuracy. Properties may or may not be listed by the office/agent presenting the information. Some IDX listings have been excluded from this website.
© 2025 Listings courtesy of RealTracs, Inc. as distributed by MLS GRID. IDX information is provided exclusively for consumers' personal non-commercial use and may not be used for any purpose other than to identify prospective properties consumers may be interested in purchasing. The IDX data is deemed reliable but is not guaranteed by MLS GRID and may be subject to an end user license agreement prescribed by the Member Participant's applicable MLS. Based on information submitted to the MLS GRID as of October 21, 2025 10:00 PM CST. All data is obtained from various sources and may not have been verified by broker or MLS GRID. Supplied Open House Information is subject to change without notice. All information should be independently reviewed and verified for accuracy. Properties may or may not be listed by the office/agent presenting the information. Some IDX listings have been excluded from this website.
