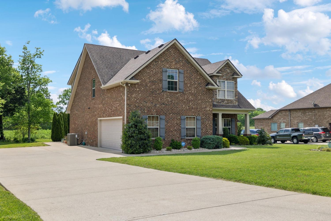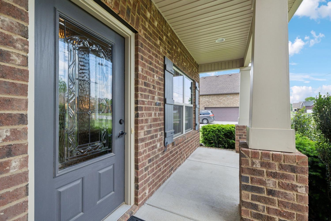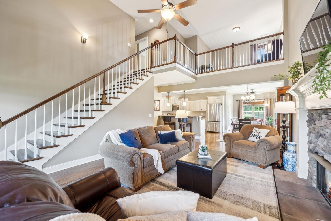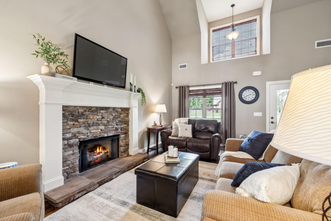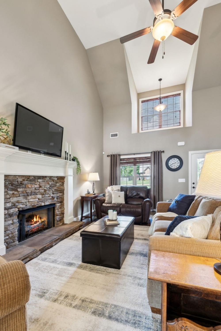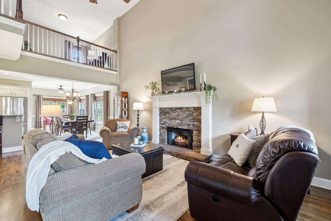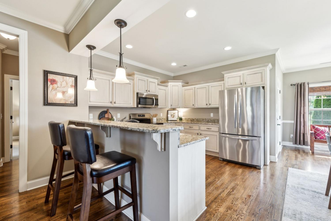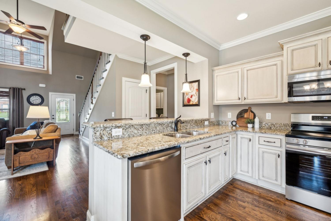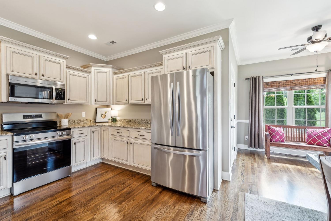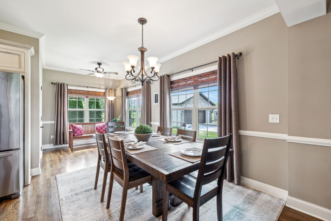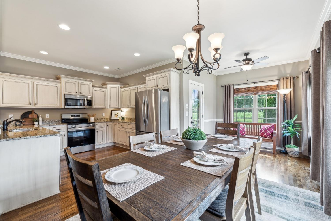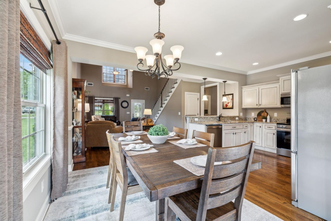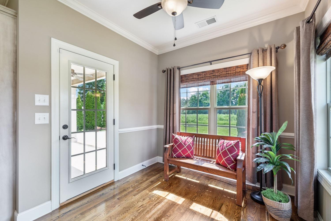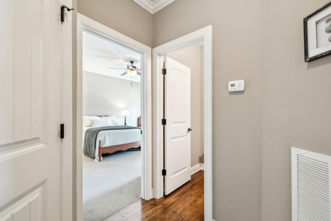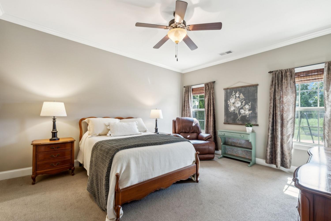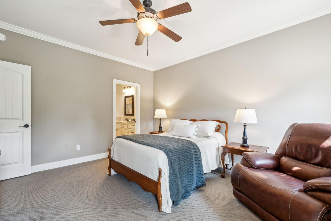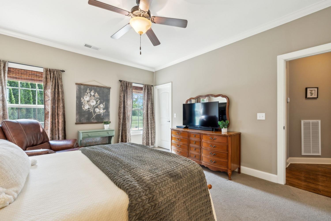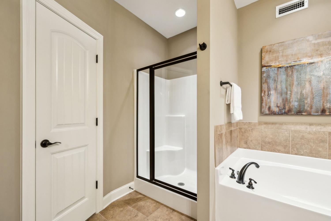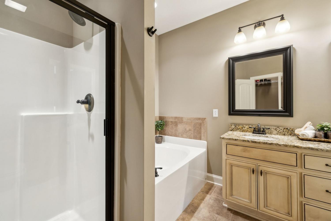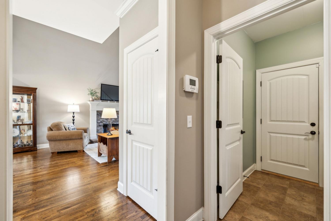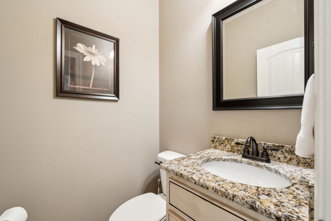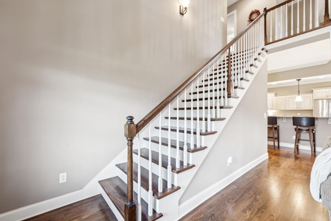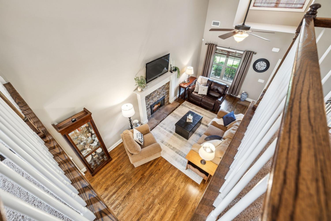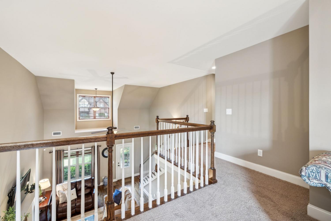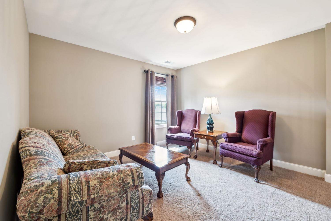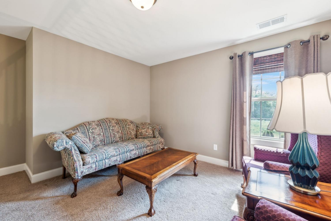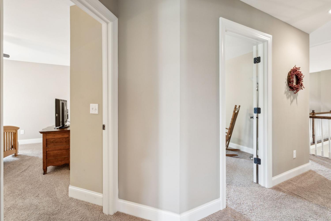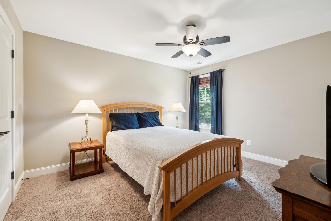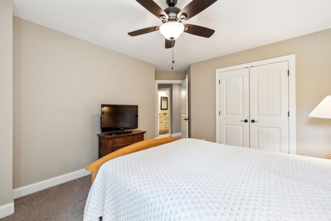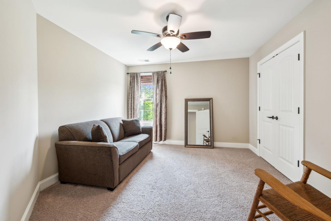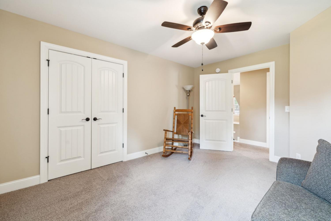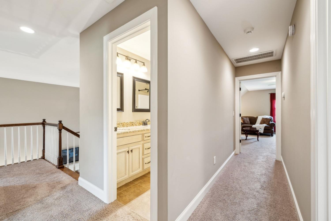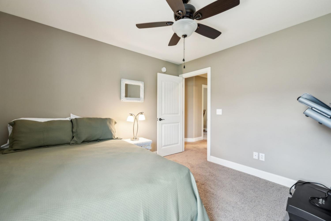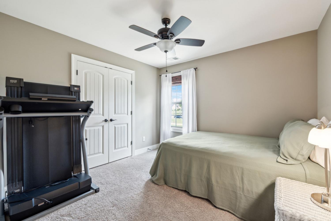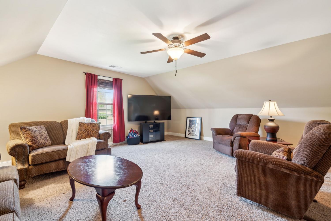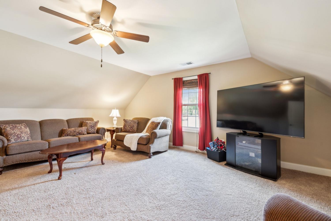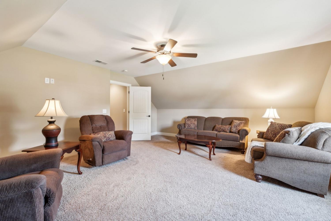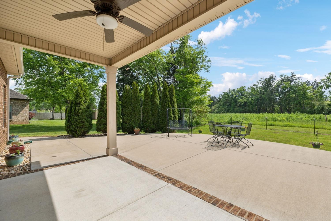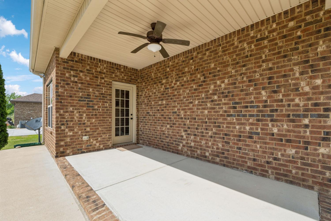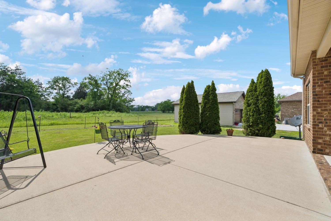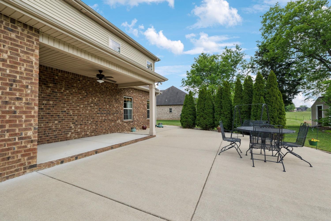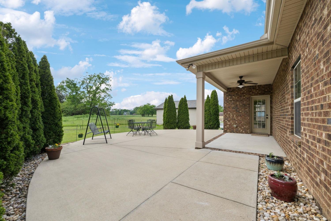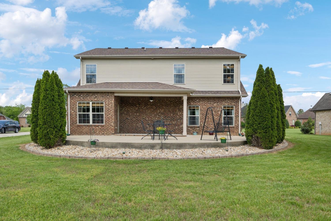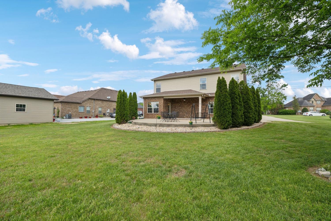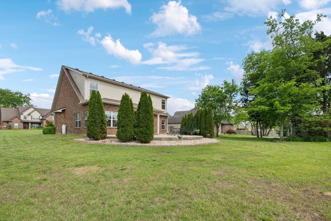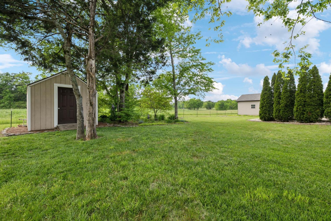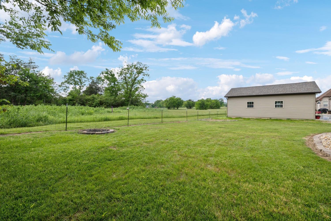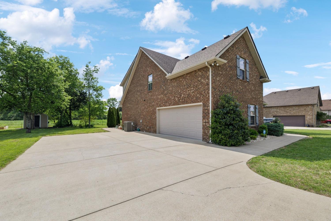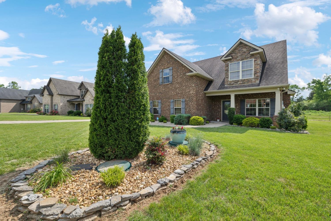 MIDDLE TENNESSEE REAL ESTATE
MIDDLE TENNESSEE REAL ESTATE
2034 Grandstand Dr, Lascassas, TN 37085 For Sale
Single Family Residence
- Single Family Residence
- Beds: 4
- Baths: 3
- 2,591 sq ft
Description
**** Seller has accepted an offer with a 48 hour first right of refusal contingency **** 25K PRICE DROP!!! Discover the charm in this beautifully maintained home in Lascassas. Set on a .34-acre lot, this property offers a peaceful, country feel while being just under 15 minutes from shopping, dining, and daily conveniences. From the moment you arrive, the manicured landscaping and custom glasswork front door set the tone for what lies inside. Step into a welcoming foyer with a grand staircase, warm hardwood flooring, and a soft, neutral color palette that flows throughout the home. The great room features soaring vaulted ceilings, high windows that bathe the space in natural light, and a stunning stone gas fireplace for cozy evenings. The open floor plan connects the living area to a well-appointed kitchen with granite countertops, luxury cabinetry with underlighting, stainless steel appliances, and an adjacent sunlit dining room perfect for everyday meals or entertaining. The spacious first-floor primary suite offers a relaxing retreat with two walk-in closets, granite double vanity, garden tub, and separate walk-in shower. A convenient half bath and laundry room with built-in storage complete the main level. Upstairs, enjoy the flexibility of an office, a large media room, three additional bedrooms, and a second full bathroom featuring a granite double vanity. Step outside to unwind under the cool shade of the covered patio with a ceiling fan or soak up the sun on the expansive open patio. The lush backyard provides a peaceful backdrop for outdoor gatherings, and a storage building offers space for your tools and equipment. A two-car garage ensures your vehicles stay protected year-round. The sellers already had a pre-listing home inspection done, so you can buy with confidence! With easy access to Hwy 96 and E Jefferson Pike, this home combines serene living with convenient access. This one truly has it all. Don’t miss your chance to make it yours!
Property Details
Status : Active
County : Rutherford County, TN
Property Type : Residential
Area : 2,591 sq. ft.
Year Built : 2015
Exterior Construction : Brick,Stone
Floors : Carpet,Wood,Tile
Heat : Central,Electric
HOA / Subdivision : Twelve Corners Sec 1 Ph 1
Listing Provided by : Elam Real Estate
MLS Status : Active
Listing # : RTC2908183
Schools near 2034 Grandstand Dr, Lascassas, TN 37085 :
Lascassas Elementary, Oakland Middle School, Oakland High School
Additional details
Heating : Yes
Parking Features : Garage Door Opener,Garage Faces Side,Concrete,Driveway
Lot Size Area : 0.34 Sq. Ft.
Building Area Total : 2591 Sq. Ft.
Lot Size Acres : 0.34 Acres
Lot Size Dimensions : 90.95 X 153.94 IRR
Living Area : 2591 Sq. Ft.
Lot Features : Level
Office Phone : 6158901222
Number of Bedrooms : 4
Number of Bathrooms : 3
Full Bathrooms : 2
Half Bathrooms : 1
Possession : Negotiable
Cooling : 1
Garage Spaces : 2
Architectural Style : Traditional
Patio and Porch Features : Patio,Covered,Porch
Levels : Two
Basement : None
Stories : 2
Utilities : Electricity Available,Water Available
Parking Space : 2
Sewer : STEP System
Location 2034 Grandstand Dr, TN 37085
Directions to 2034 Grandstand Dr, TN 37085
Hwy 96E (Lascassas Hwy) Go 6.5 miles and turn left on Cainsville Pike. Go 2 Miles and turn right into the 2nd entrance on 12 Corners, then an immediate right on Grandstand Dr.
Ready to Start the Conversation?
We're ready when you are.
 © 2025 Listings courtesy of RealTracs, Inc. as distributed by MLS GRID. IDX information is provided exclusively for consumers' personal non-commercial use and may not be used for any purpose other than to identify prospective properties consumers may be interested in purchasing. The IDX data is deemed reliable but is not guaranteed by MLS GRID and may be subject to an end user license agreement prescribed by the Member Participant's applicable MLS. Based on information submitted to the MLS GRID as of September 8, 2025 10:00 PM CST. All data is obtained from various sources and may not have been verified by broker or MLS GRID. Supplied Open House Information is subject to change without notice. All information should be independently reviewed and verified for accuracy. Properties may or may not be listed by the office/agent presenting the information. Some IDX listings have been excluded from this website.
© 2025 Listings courtesy of RealTracs, Inc. as distributed by MLS GRID. IDX information is provided exclusively for consumers' personal non-commercial use and may not be used for any purpose other than to identify prospective properties consumers may be interested in purchasing. The IDX data is deemed reliable but is not guaranteed by MLS GRID and may be subject to an end user license agreement prescribed by the Member Participant's applicable MLS. Based on information submitted to the MLS GRID as of September 8, 2025 10:00 PM CST. All data is obtained from various sources and may not have been verified by broker or MLS GRID. Supplied Open House Information is subject to change without notice. All information should be independently reviewed and verified for accuracy. Properties may or may not be listed by the office/agent presenting the information. Some IDX listings have been excluded from this website.
