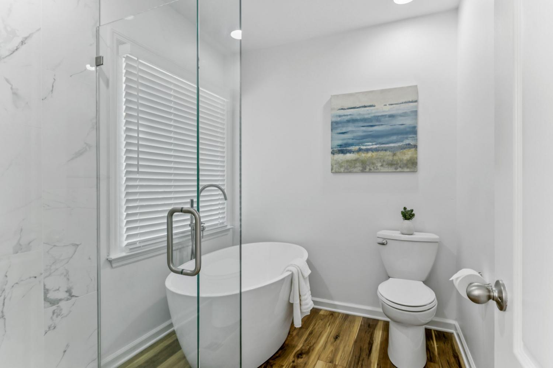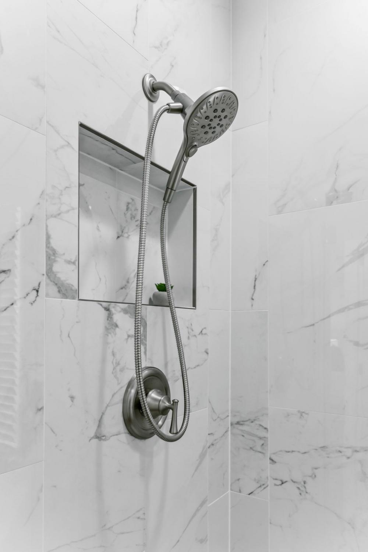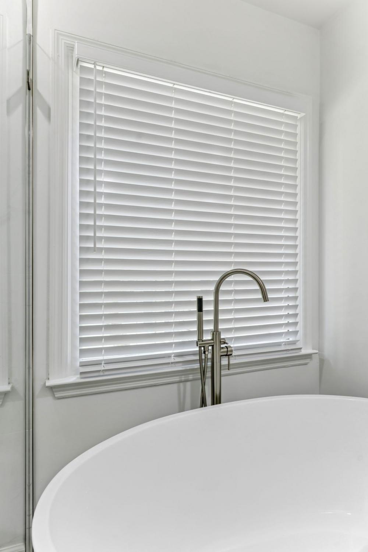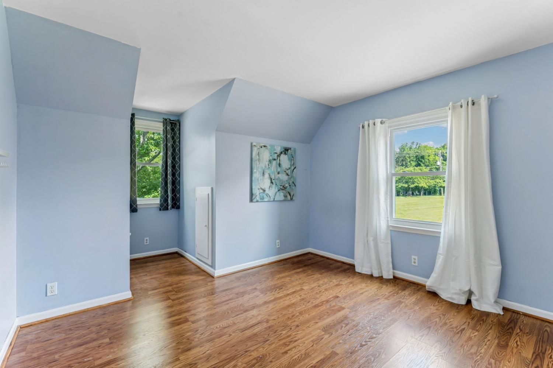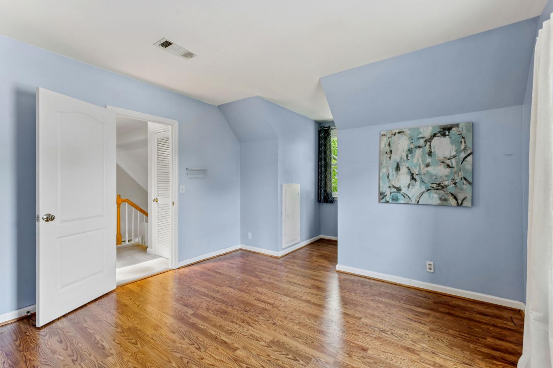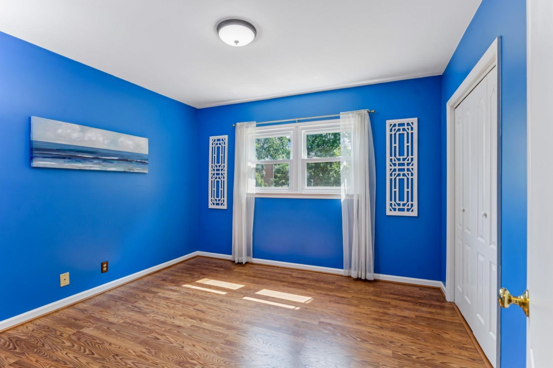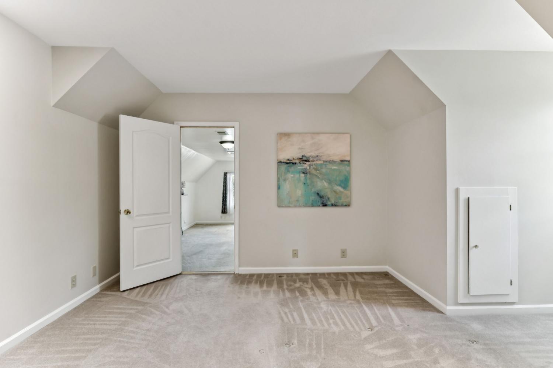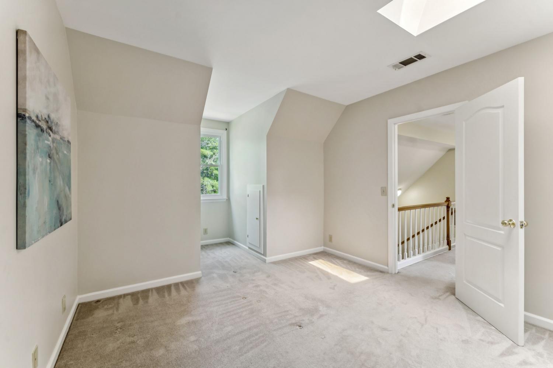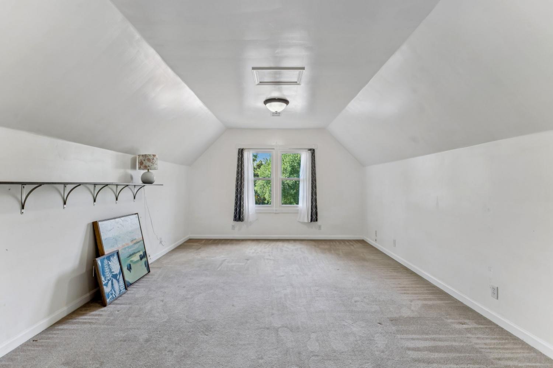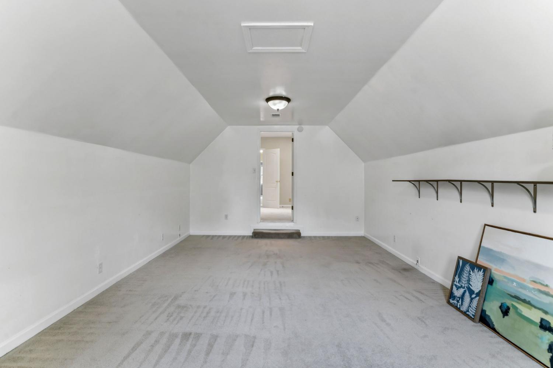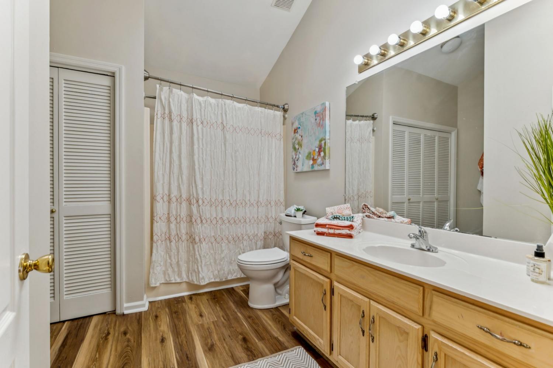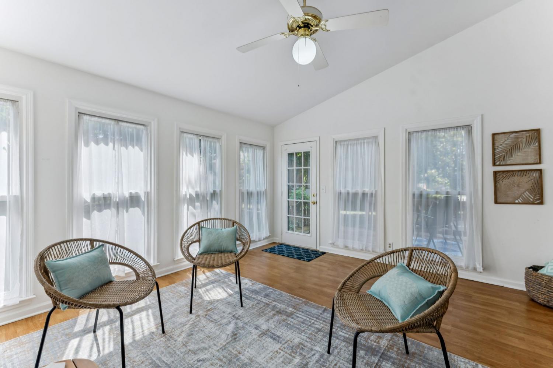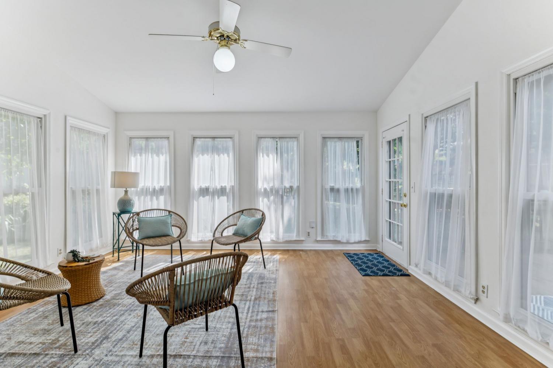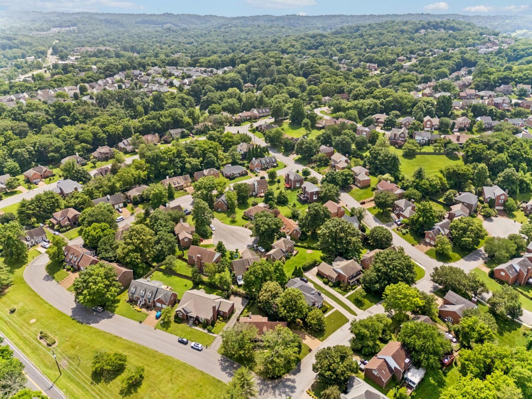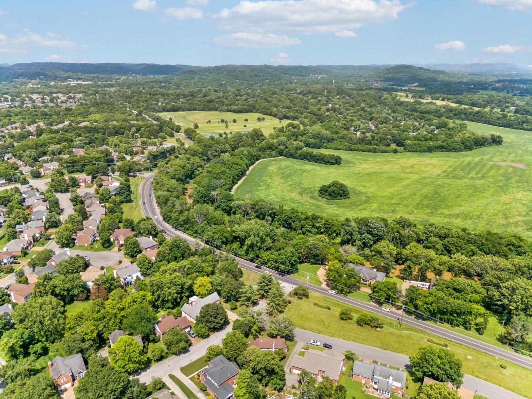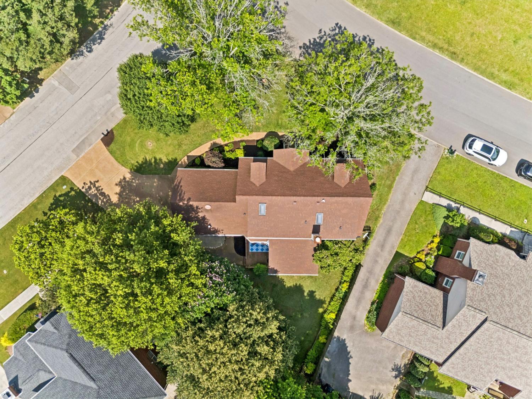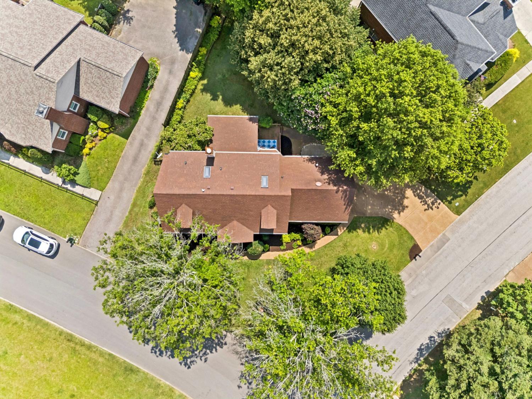 MIDDLE TENNESSEE REAL ESTATE
MIDDLE TENNESSEE REAL ESTATE
7201 S Colony Dr, Nashville, TN 37221 For Sale
Single Family Residence
- Single Family Residence
- Beds: 4
- Baths: 3
- 2,568 sq ft
Description
Welcome to charming cape cod Just 20 minutes from downtown Nashville! This spacious, move-in ready gem is located in the Colonies in Bellevue, minutes to restaurants and shopping. Thoughtfully designed, this home features a desirable main-level primary suite complete with a renovated spa-like bathroom—enjoy a relaxing soaking tub, a separate tiled shower with floating glass doors, and elegant finishes throughout. Features include a raised vanity with quartzite counters, double sinks, Kohler faucets, and two walk-in closets. The renovated kitchen is a true highlight, showcasing crisp white cabinetry, under cabinet lighting, white tile backsplash, gleaming granite countertops, and modern stainless steel appliances, perfect for both everyday living and entertaining. Upstairs, you'll find three generous bedrooms, a full bath, a convenient laundry area (Just needs the dryer line connected), and a large bonus room ideal for a media room, home office, or play space. The two car garage also offers a second laundry area and an outlet for a hybrid. Enjoy year-round comfort in the sunroom, or step outside to the quaint deck overlooking a private, lush, fenced backyard with mature trees and a raised bed garden ready for your green thumb. Additional perks include access to the refreshing neighborhood pool, perfect for summer fun and meeting neighbors. Thoughtfully maintained, the roof is 4 years old with new gutters, the water heater was installed in 2021, new wood style floors flow from the kitchen to the living room, and hardwood floors are found in the dining room. The garage is heated with a gas furnace. This is the perfect blend of charm, space, and modern upgrades—this is your opportunity to call it home!
Property Details
Status : Active
Source : RealTracs, Inc.
County : Davidson County, TN
Property Type : Residential
Area : 2,568 sq. ft.
Yard : Back Yard
Year Built : 1990
Exterior Construction : Brick,Wood Siding
Floors : Carpet,Wood,Laminate,Tile,Vinyl
Heat : Central
HOA / Subdivision : South Colony At Riverbend
Listing Provided by : Pilkerton Realtors
MLS Status : Active
Listing # : RTC2908211
Schools near 7201 S Colony Dr, Nashville, TN 37221 :
Harpeth Valley Elementary, Bellevue Middle, James Lawson High School
Additional details
Virtual Tour URL : Click here for Virtual Tour
Association Fee : $77.00
Association Fee Frequency : Monthly
Heating : Yes
Parking Features : Garage Faces Side
Lot Size Area : 0.24 Sq. Ft.
Building Area Total : 2568 Sq. Ft.
Lot Size Acres : 0.24 Acres
Lot Size Dimensions : 69 X 118
Living Area : 2568 Sq. Ft.
Lot Features : Corner Lot,Level
Office Phone : 6153712474
Number of Bedrooms : 4
Number of Bathrooms : 3
Full Bathrooms : 2
Half Bathrooms : 1
Possession : Close Of Escrow
Cooling : 1
Garage Spaces : 2
Levels : Two
Basement : Crawl Space
Stories : 2
Utilities : Water Available
Parking Space : 2
Sewer : Public Sewer
Location 7201 S Colony Dr, TN 37221
Directions to 7201 S Colony Dr, TN 37221
From Nashville, 1-40 W to exit 196 at Bellevue, Left onto Hwy 70, Right at Walgreens onto Sawyer Brown, Right onto Old Harding, Right into The Colonies onto S Colony Dr. House is first on the left.
Ready to Start the Conversation?
We're ready when you are.
 © 2025 Listings courtesy of RealTracs, Inc. as distributed by MLS GRID. IDX information is provided exclusively for consumers' personal non-commercial use and may not be used for any purpose other than to identify prospective properties consumers may be interested in purchasing. The IDX data is deemed reliable but is not guaranteed by MLS GRID and may be subject to an end user license agreement prescribed by the Member Participant's applicable MLS. Based on information submitted to the MLS GRID as of July 25, 2025 10:00 AM CST. All data is obtained from various sources and may not have been verified by broker or MLS GRID. Supplied Open House Information is subject to change without notice. All information should be independently reviewed and verified for accuracy. Properties may or may not be listed by the office/agent presenting the information. Some IDX listings have been excluded from this website.
© 2025 Listings courtesy of RealTracs, Inc. as distributed by MLS GRID. IDX information is provided exclusively for consumers' personal non-commercial use and may not be used for any purpose other than to identify prospective properties consumers may be interested in purchasing. The IDX data is deemed reliable but is not guaranteed by MLS GRID and may be subject to an end user license agreement prescribed by the Member Participant's applicable MLS. Based on information submitted to the MLS GRID as of July 25, 2025 10:00 AM CST. All data is obtained from various sources and may not have been verified by broker or MLS GRID. Supplied Open House Information is subject to change without notice. All information should be independently reviewed and verified for accuracy. Properties may or may not be listed by the office/agent presenting the information. Some IDX listings have been excluded from this website.
