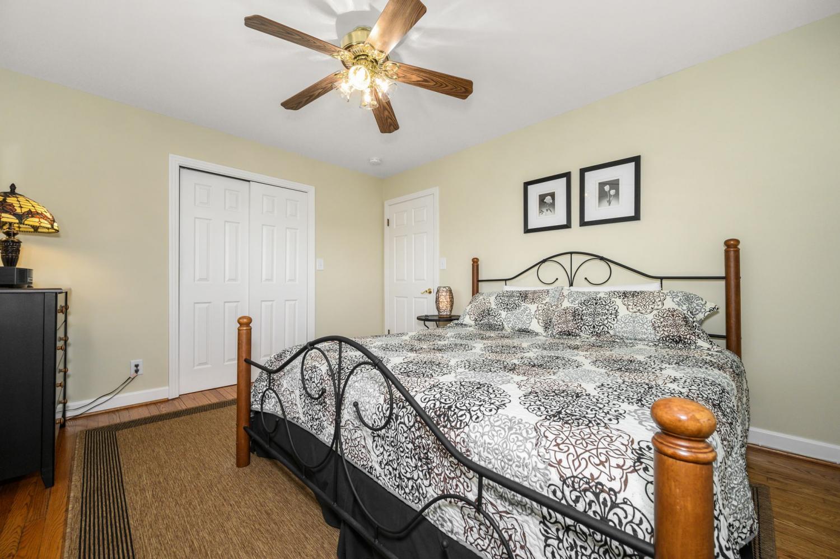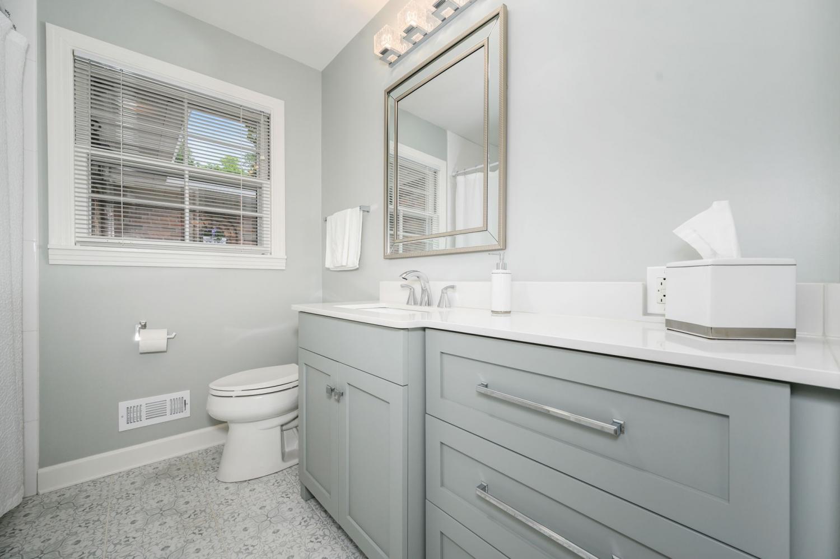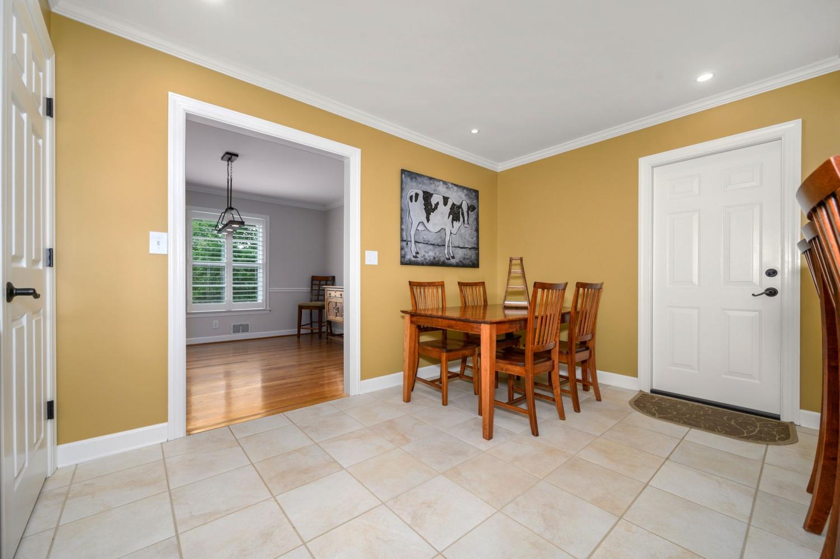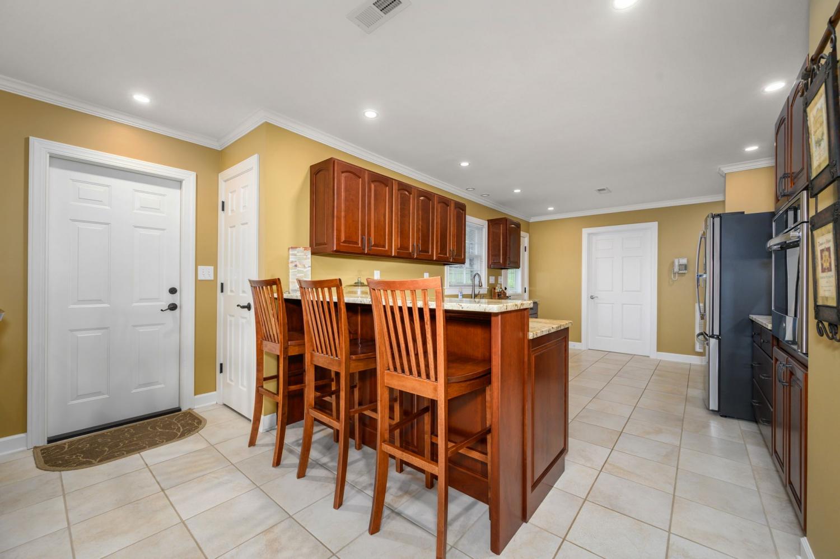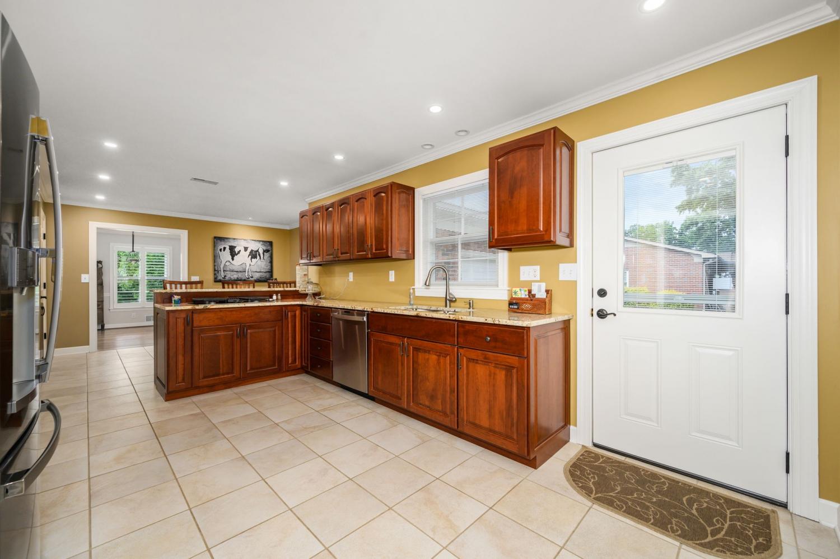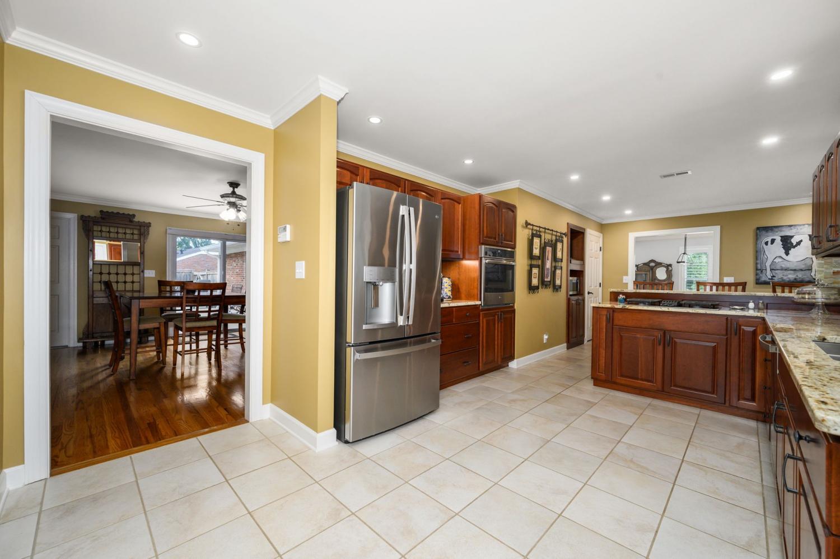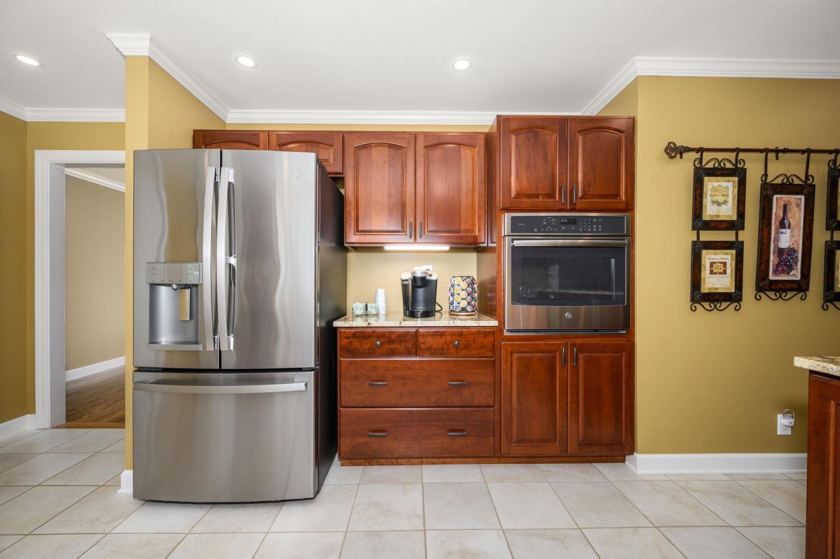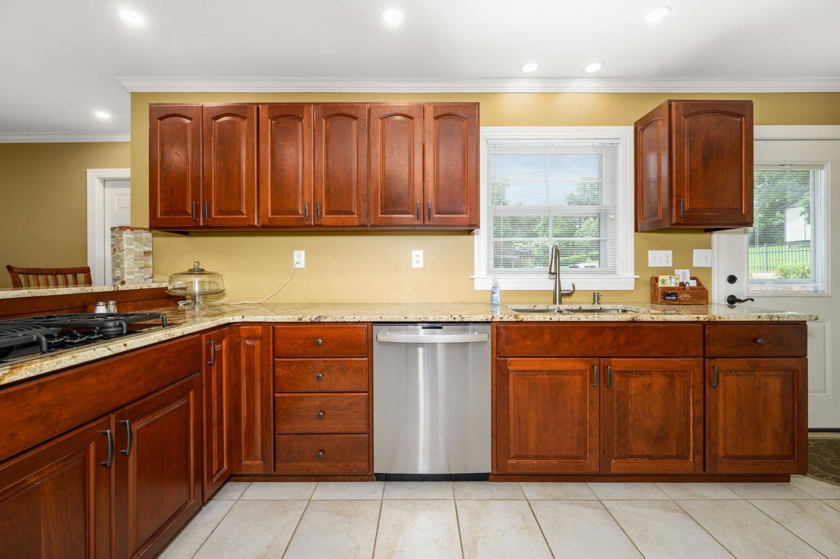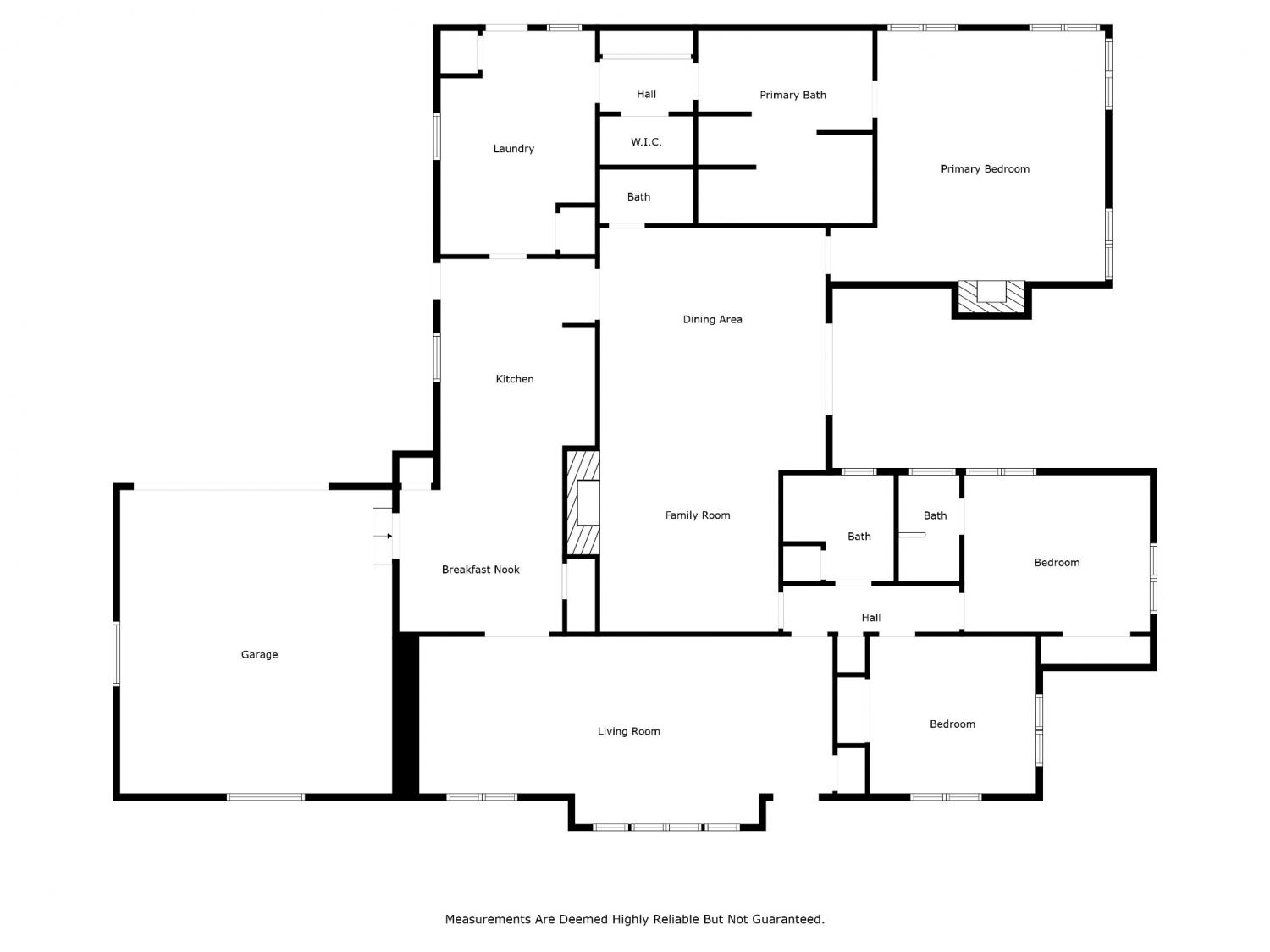 MIDDLE TENNESSEE REAL ESTATE
MIDDLE TENNESSEE REAL ESTATE
2316 Selma Ave, Nashville, TN 37214 For Sale
Single Family Residence
- Single Family Residence
- Beds: 3
- Baths: 4
- 2,728 sq ft
Description
Charming 3-Bedroom Ranch in Sought-After Donelson – Spacious, Stylish & Convenient. Welcome to your dream home! Nestled on a generous 0.65-acre lot in the heart of Donelson, one of Nashville’s most desirable neighborhoods, this beautiful 3-bedroom, 3.5-bath ranch offers the perfect blend of comfort, style, and location. Step inside to discover hardwood floors that flow throughout the main living areas, adding warmth and elegance. Classic plantation shutters adorn the windows, providing both timeless style and functional light control. The home features two cozy fireplaces, ideal for relaxing evenings or entertaining guests. The highlight of this home is the addition of a primary suite, offering a luxurious retreat with a spacious en-suite bathroom and plenty of natural light. You'll love the oversized laundry room, providing both functionality and storage. Throughout the home, you'll find custom cherry and maple cabinetry that enhances both the kitchen and primary bathroom—perfect for organizing, displaying, and elevating the overall aesthetic. The well-designed floor plan includes: 3 spacious bedrooms, 3.5 bathrooms, bright and open living spaces, updated bathrooms, plantation shutters, custom cabinetry, expansive yard with mature trees and large patio, and convenient location. Enjoy being just minutes from local restaurants, shopping, and easy access to the interstate and downtown Nashville, making your commute a breeze while keeping you close to everything Music City has to offer. Don’t miss this rare opportunity to own a move-in-ready home in a thriving neighborhood with charm, space, and unbeatable convenience. Schedule your showing today – this one won’t last long!
Property Details
Status : Active
Source : RealTracs, Inc.
County : Davidson County, TN
Property Type : Residential
Area : 2,728 sq. ft.
Year Built : 1958
Exterior Construction : Brick
Floors : Carpet,Wood,Tile
Heat : Central,Natural Gas
HOA / Subdivision : Castlewood Estates
Listing Provided by : SimpliHOM
MLS Status : Active
Listing # : RTC2908334
Schools near 2316 Selma Ave, Nashville, TN 37214 :
Pennington Elementary, Two Rivers Middle, McGavock Comp High School
Additional details
Heating : Yes
Parking Features : Garage Door Opener,Garage Faces Rear,Concrete
Lot Size Area : 0.65 Sq. Ft.
Building Area Total : 2728 Sq. Ft.
Lot Size Acres : 0.65 Acres
Lot Size Dimensions : 98 X 259
Living Area : 2728 Sq. Ft.
Lot Features : Rolling Slope,Wooded
Office Phone : 8558569466
Number of Bedrooms : 3
Number of Bathrooms : 4
Full Bathrooms : 3
Half Bathrooms : 1
Possession : Close Of Escrow
Cooling : 1
Garage Spaces : 2
Architectural Style : Ranch
Patio and Porch Features : Patio,Porch
Levels : One
Basement : Crawl Space
Stories : 1
Utilities : Electricity Available,Water Available,Cable Connected
Parking Space : 5
Sewer : Public Sewer
Location 2316 Selma Ave, TN 37214
Directions to 2316 Selma Ave, TN 37214
Take Briley Parkway to Exit US 70/Lebanon Pike. Right on Lebanon Pike. Left on Fairway Drive. Left on Selma Avenue. Home is on the right.
Ready to Start the Conversation?
We're ready when you are.
 © 2025 Listings courtesy of RealTracs, Inc. as distributed by MLS GRID. IDX information is provided exclusively for consumers' personal non-commercial use and may not be used for any purpose other than to identify prospective properties consumers may be interested in purchasing. The IDX data is deemed reliable but is not guaranteed by MLS GRID and may be subject to an end user license agreement prescribed by the Member Participant's applicable MLS. Based on information submitted to the MLS GRID as of July 6, 2025 10:00 PM CST. All data is obtained from various sources and may not have been verified by broker or MLS GRID. Supplied Open House Information is subject to change without notice. All information should be independently reviewed and verified for accuracy. Properties may or may not be listed by the office/agent presenting the information. Some IDX listings have been excluded from this website.
© 2025 Listings courtesy of RealTracs, Inc. as distributed by MLS GRID. IDX information is provided exclusively for consumers' personal non-commercial use and may not be used for any purpose other than to identify prospective properties consumers may be interested in purchasing. The IDX data is deemed reliable but is not guaranteed by MLS GRID and may be subject to an end user license agreement prescribed by the Member Participant's applicable MLS. Based on information submitted to the MLS GRID as of July 6, 2025 10:00 PM CST. All data is obtained from various sources and may not have been verified by broker or MLS GRID. Supplied Open House Information is subject to change without notice. All information should be independently reviewed and verified for accuracy. Properties may or may not be listed by the office/agent presenting the information. Some IDX listings have been excluded from this website.
