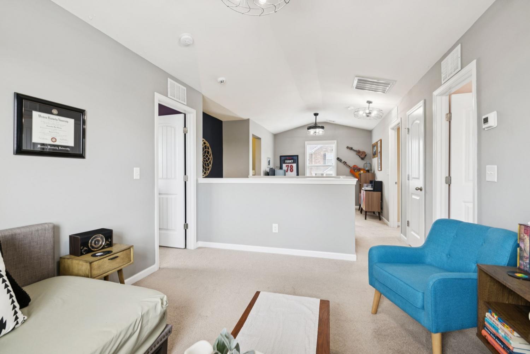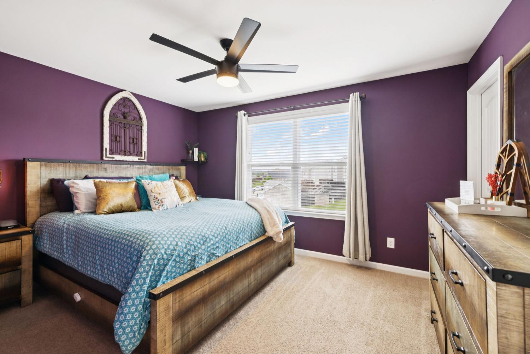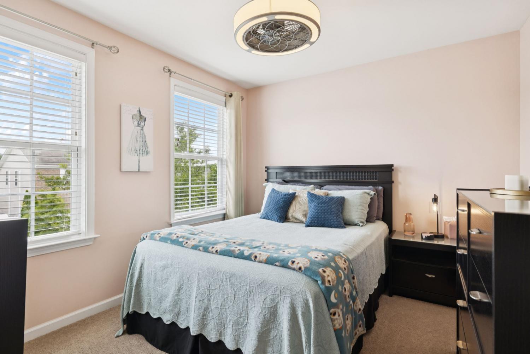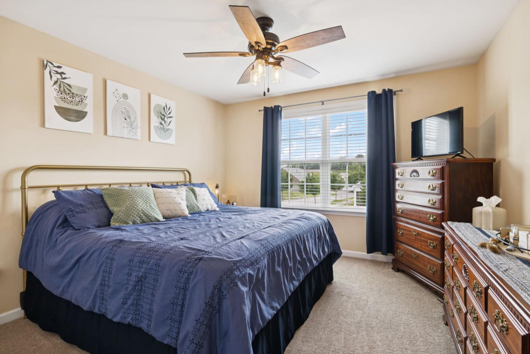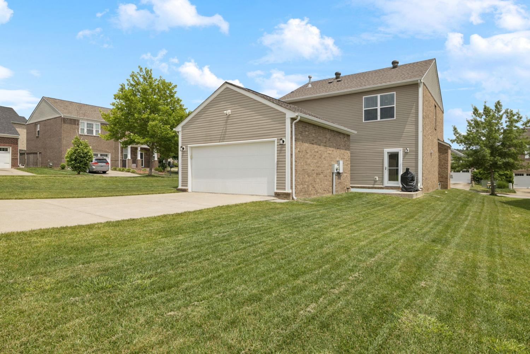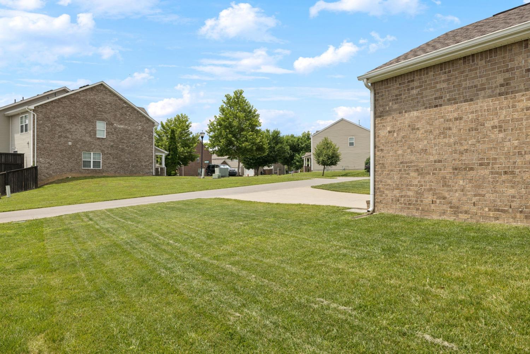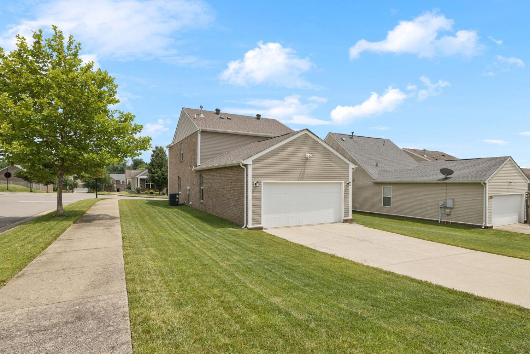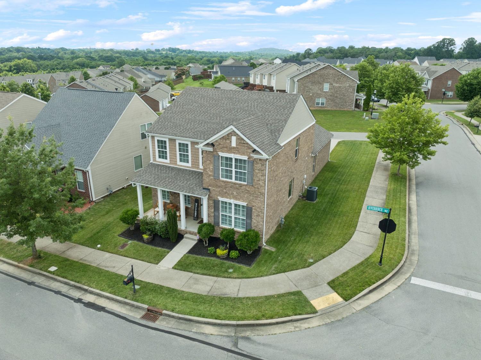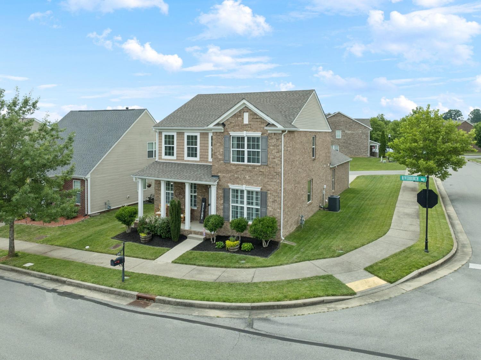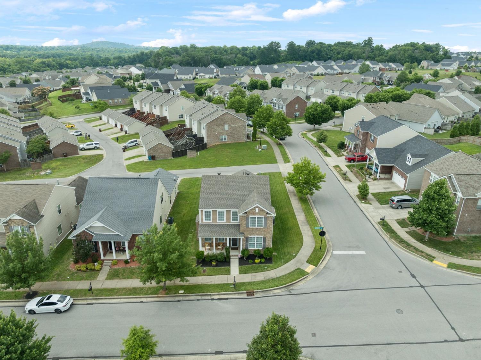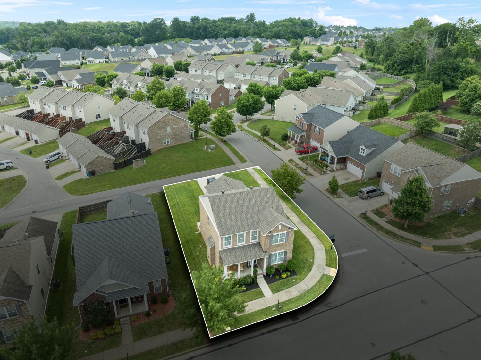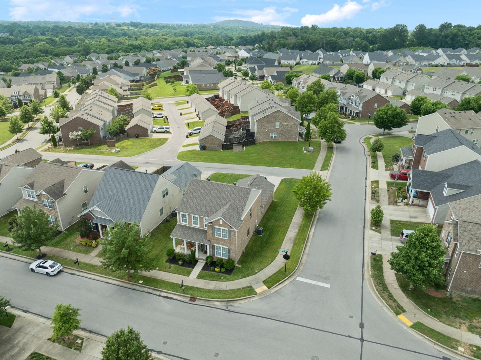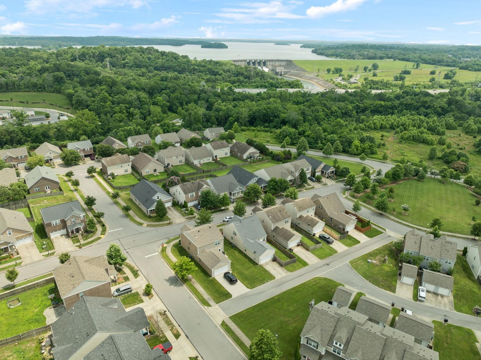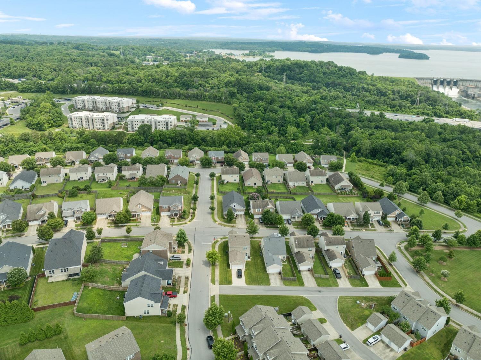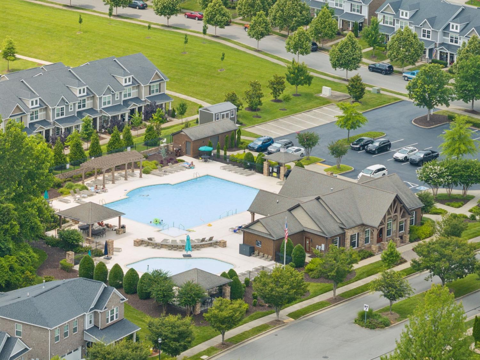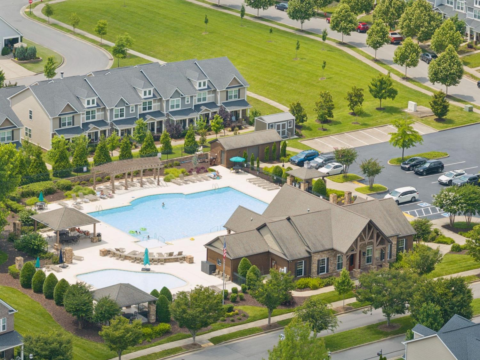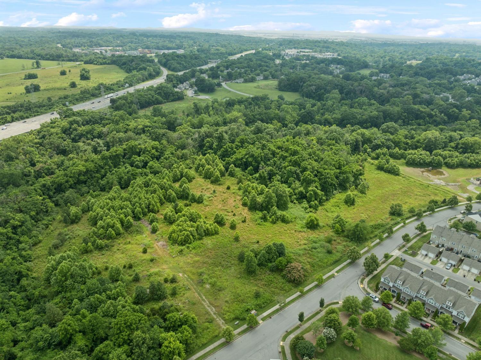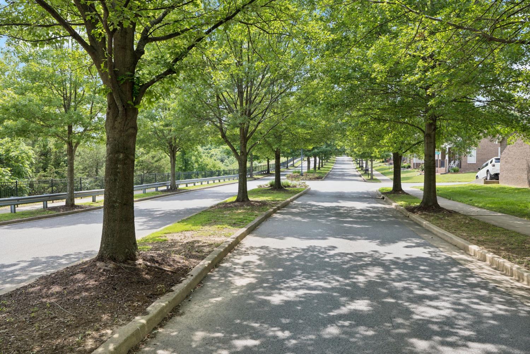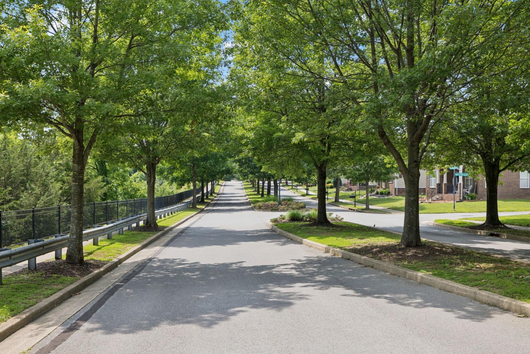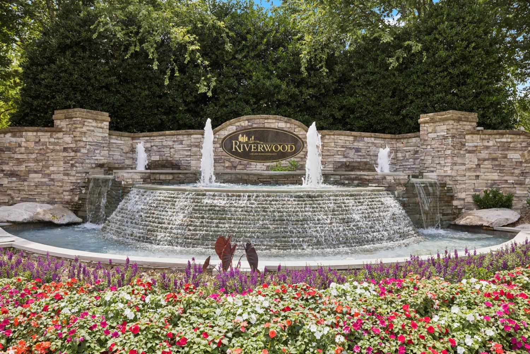 MIDDLE TENNESSEE REAL ESTATE
MIDDLE TENNESSEE REAL ESTATE
1300 Riverbirch Way, Hermitage, TN 37076 For Sale
Single Family Residence
- Single Family Residence
- Beds: 4
- Baths: 3
- 2,160 sq ft
Description
Lifestyle! Location! Luxury! Prepare to Be "Wowed' Upon Entering This 4 BR Beauty Nestled in the Much Desired Neighborhood of Villages of Riverwood ~ This Stunning Home is Full of Natural Light w/ Well Appointed Designer Finishes ~ Primary Suite is located on the Main Level ~ 3 Generously Sized BR on the 2nd Floor as well as a Bonus/Loft Area & Office/Hobby Area Upstairs ~ Ample Closet Space & Storage ~ Full Yard 5 Zone Irrigation System ~ New Roof 2022 w/ 30 Year Warranty ~ New HVAC 2022 w/ Dual Controls & Warranty ~ Plantation Shutters Down ~ Upgraded Lighting and SO Much More ~ Come See Where Lifestyle Meets Luxury and Experience the Conveniences of Percy Priest Lake ~ Nashville Shores ~ The Nashville Airport ~ Tristar Medical Center, Retail, Dining, & Even a Dog Park that Connects to Stones River Greenway all Within a 5-10 minute Drive ~ Villages of Riverwood also Offers Top Notched Amenities including a Neighborhood Pool, Clubhouse, Fitness Center, Walking Trails, Underground Utilities, & a Nature Preserve Area ~ This Home Will Not Disappoint!!
Property Details
Status : Active
Source : RealTracs, Inc.
County : Davidson County, TN
Property Type : Residential
Area : 2,160 sq. ft.
Year Built : 2013
Exterior Construction : Brick,Vinyl Siding
Floors : Carpet,Wood,Tile
Heat : Central
HOA / Subdivision : Villages Of Riverwood
Listing Provided by : Synergy Realty Network, LLC
MLS Status : Active
Listing # : RTC2908346
Schools near 1300 Riverbirch Way, Hermitage, TN 37076 :
Tulip Grove Elementary, DuPont Tyler Middle, McGavock Comp High School
Additional details
Association Fee : $99.00
Association Fee Frequency : Monthly
Heating : Yes
Parking Features : Garage Door Opener,Garage Faces Rear
Lot Size Area : 0.14 Sq. Ft.
Building Area Total : 2160 Sq. Ft.
Lot Size Acres : 0.14 Acres
Lot Size Dimensions : 38 X 110
Living Area : 2160 Sq. Ft.
Lot Features : Corner Lot,Level
Office Phone : 6153712424
Number of Bedrooms : 4
Number of Bathrooms : 3
Full Bathrooms : 2
Half Bathrooms : 1
Possession : Close Of Escrow
Cooling : 1
Garage Spaces : 2
Architectural Style : Traditional
Patio and Porch Features : Porch,Covered,Patio
Levels : Two
Basement : Slab
Stories : 2
Utilities : Water Available
Parking Space : 2
Sewer : Public Sewer
Location 1300 Riverbirch Way, TN 37076
Directions to 1300 Riverbirch Way, TN 37076
From Nashville 40E to Exit 219 Stewarts Ferry Pike turn Right ~ Left at light at Bell Rd ~ Cross over Percy Priest Dam ~ Left on Dodson Chapel ~ Left into Villages of Riverwood on Riverwood Village Blvd~ Left on Riverbirch Way ~ Home on Right
Ready to Start the Conversation?
We're ready when you are.
 © 2025 Listings courtesy of RealTracs, Inc. as distributed by MLS GRID. IDX information is provided exclusively for consumers' personal non-commercial use and may not be used for any purpose other than to identify prospective properties consumers may be interested in purchasing. The IDX data is deemed reliable but is not guaranteed by MLS GRID and may be subject to an end user license agreement prescribed by the Member Participant's applicable MLS. Based on information submitted to the MLS GRID as of July 24, 2025 10:00 AM CST. All data is obtained from various sources and may not have been verified by broker or MLS GRID. Supplied Open House Information is subject to change without notice. All information should be independently reviewed and verified for accuracy. Properties may or may not be listed by the office/agent presenting the information. Some IDX listings have been excluded from this website.
© 2025 Listings courtesy of RealTracs, Inc. as distributed by MLS GRID. IDX information is provided exclusively for consumers' personal non-commercial use and may not be used for any purpose other than to identify prospective properties consumers may be interested in purchasing. The IDX data is deemed reliable but is not guaranteed by MLS GRID and may be subject to an end user license agreement prescribed by the Member Participant's applicable MLS. Based on information submitted to the MLS GRID as of July 24, 2025 10:00 AM CST. All data is obtained from various sources and may not have been verified by broker or MLS GRID. Supplied Open House Information is subject to change without notice. All information should be independently reviewed and verified for accuracy. Properties may or may not be listed by the office/agent presenting the information. Some IDX listings have been excluded from this website.

