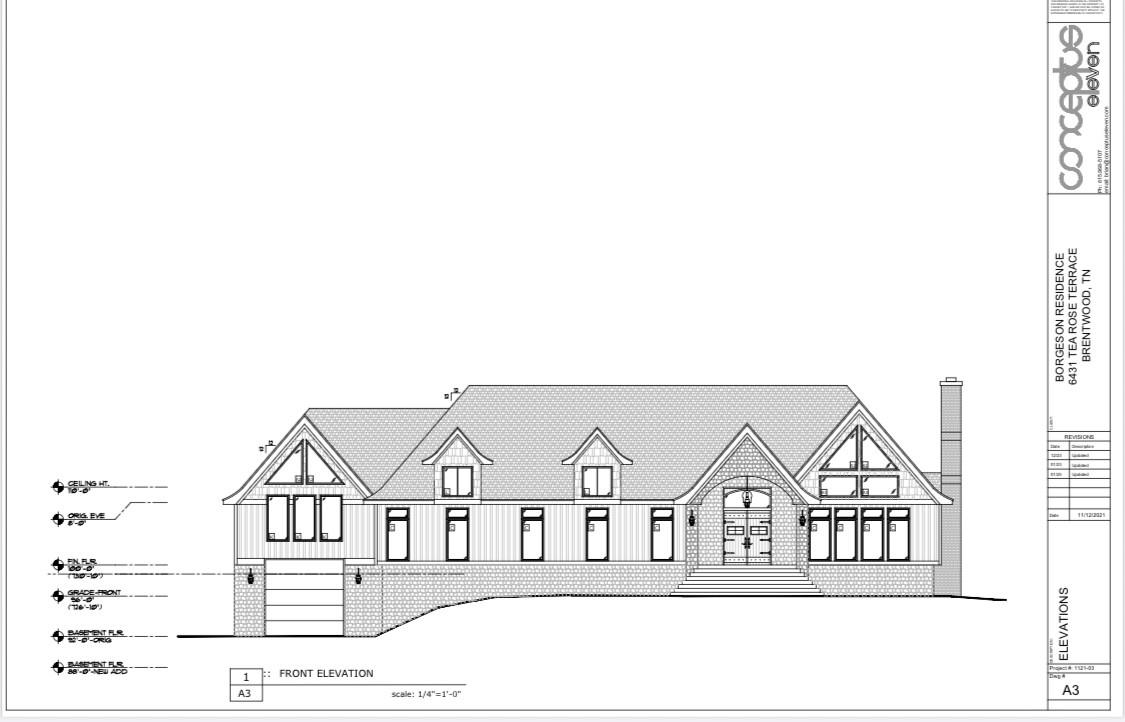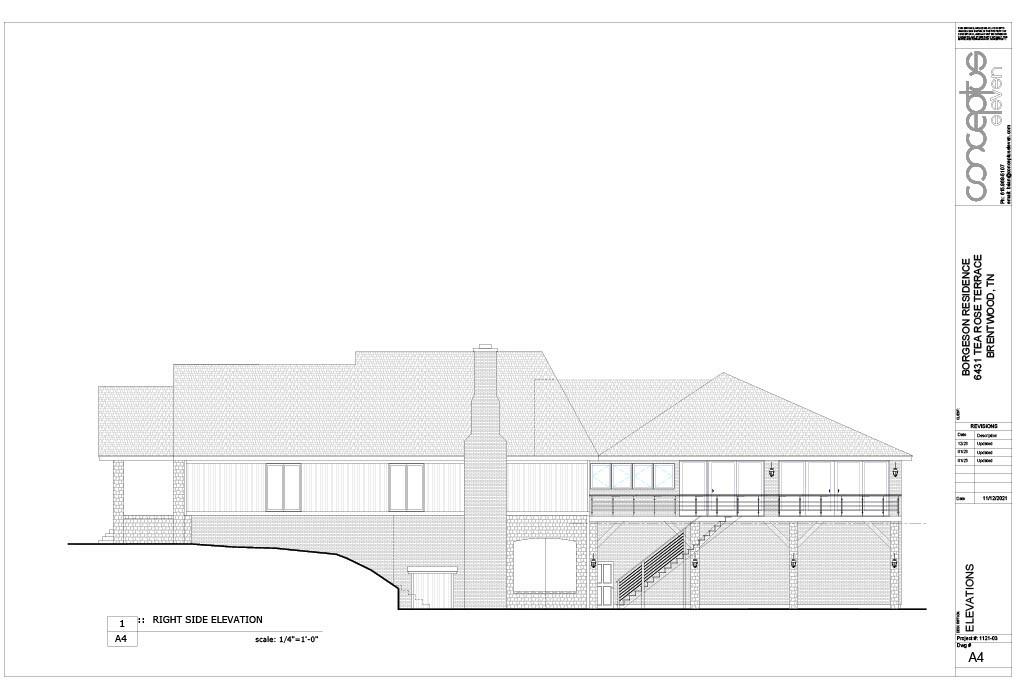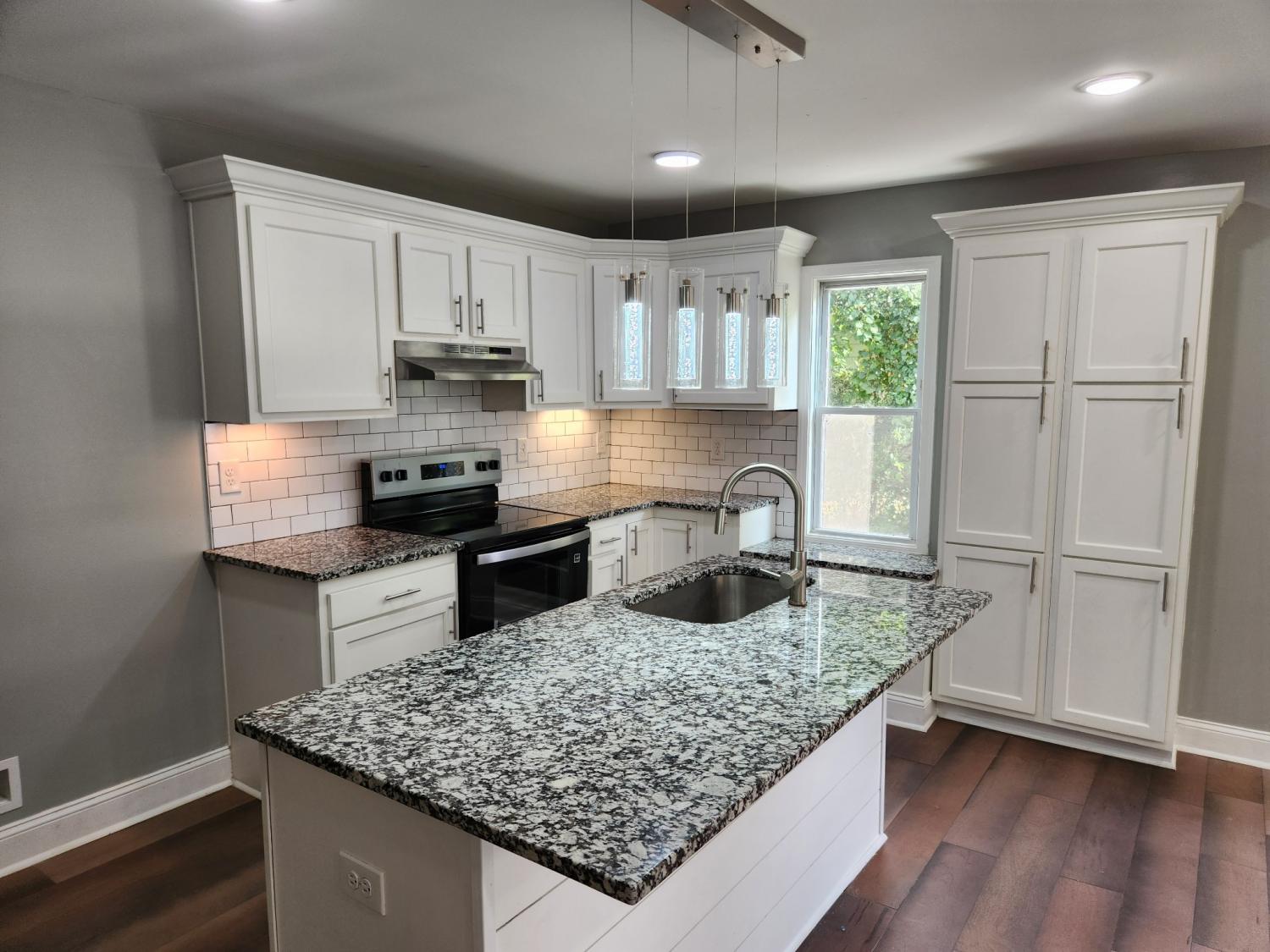 MIDDLE TENNESSEE REAL ESTATE
MIDDLE TENNESSEE REAL ESTATE
6431 Tea Rose Ter, Brentwood, TN 37027 For Sale
Single Family Residence
- Single Family Residence
- Beds: 7
- Baths: 8
- 13,000 sq ft
Description
*This is an unfinished house* This home is situated on a secluded, private, 1 acre lot in a cul-de-sac, surrounded by trees on three sides, in a quiet, hidden neighborhood with only two streets and no through traffic. It is 13,000 square feet at the framing stage with roughed in electrical and plumbing, foam insulation, floor to ceiling Marvin casement windows with views or miles, floor to ceiling Marvin exterior doors, custom iron 6x10 front door, arched breezway, Certain Teed Grand Manor luxury slate-like roof. This is a unique opportunity to purchase this home at the framing stage and custom finish it with your builder. It is built with engineered structural steel joists throughout and constructed to be finished with brick or stone. It is designed and framed to accommodate a 60 inch range and 16x6 pantry in the kitchen; a 25 x 25 primary bedroom with a 13 x 25 en suite primary bath, with a 9x9 dual rain and body spray shower, 25x12 primary closet, 50x08 private terrace off the primary built (set up for tile); There is a six car garage, with tandem boat or camper storage, and wall mounted garage door lifts for overhead clearance. There is a large, level backyard and the house was designed to accommodate a pool.
Property Details
Status : Active
Source : RealTracs, Inc.
County : Williamson County, TN
Property Type : Residential
Area : 13,000 sq. ft.
Year Built : 2025
Exterior Construction : Other
Floors : Other
Heat : Central
HOA / Subdivision : Murray Est
Listing Provided by : Fridrich & Clark Realty
MLS Status : Active
Listing # : RTC2908467
Schools near 6431 Tea Rose Ter, Brentwood, TN 37027 :
Scales Elementary, Brentwood Middle School, Brentwood High School
Additional details
Heating : Yes
Parking Features : Garage Door Opener,Garage Faces Rear
Lot Size Area : 1.07 Sq. Ft.
Building Area Total : 13000 Sq. Ft.
Lot Size Acres : 1.07 Acres
Lot Size Dimensions : 109 X 321
Living Area : 13000 Sq. Ft.
Lot Features : Level,Sloped
Office Phone : 6153274800
Number of Bedrooms : 7
Number of Bathrooms : 8
Full Bathrooms : 6
Half Bathrooms : 2
Possession : Close Of Escrow
Cooling : 1
Garage Spaces : 6
New Construction : 1
Patio and Porch Features : Porch,Covered
Levels : One
Basement : Other
Stories : 2
Utilities : Water Available
Parking Space : 6
Sewer : Public Sewer
Location 6431 Tea Rose Ter, TN 37027
Directions to 6431 Tea Rose Ter, TN 37027
South on Hillsboro Rd, cross Old Hickory Blvd, left on Murray Lane, Left on Dahlia, right on Tea Rose Terrace. 6431 is at the end on the right.
Ready to Start the Conversation?
We're ready when you are.
 © 2025 Listings courtesy of RealTracs, Inc. as distributed by MLS GRID. IDX information is provided exclusively for consumers' personal non-commercial use and may not be used for any purpose other than to identify prospective properties consumers may be interested in purchasing. The IDX data is deemed reliable but is not guaranteed by MLS GRID and may be subject to an end user license agreement prescribed by the Member Participant's applicable MLS. Based on information submitted to the MLS GRID as of August 24, 2025 10:00 PM CST. All data is obtained from various sources and may not have been verified by broker or MLS GRID. Supplied Open House Information is subject to change without notice. All information should be independently reviewed and verified for accuracy. Properties may or may not be listed by the office/agent presenting the information. Some IDX listings have been excluded from this website.
© 2025 Listings courtesy of RealTracs, Inc. as distributed by MLS GRID. IDX information is provided exclusively for consumers' personal non-commercial use and may not be used for any purpose other than to identify prospective properties consumers may be interested in purchasing. The IDX data is deemed reliable but is not guaranteed by MLS GRID and may be subject to an end user license agreement prescribed by the Member Participant's applicable MLS. Based on information submitted to the MLS GRID as of August 24, 2025 10:00 PM CST. All data is obtained from various sources and may not have been verified by broker or MLS GRID. Supplied Open House Information is subject to change without notice. All information should be independently reviewed and verified for accuracy. Properties may or may not be listed by the office/agent presenting the information. Some IDX listings have been excluded from this website.




















