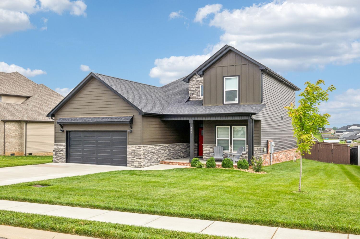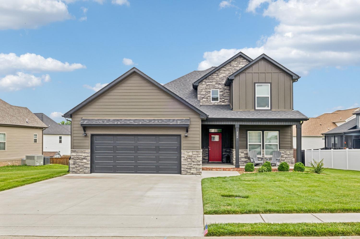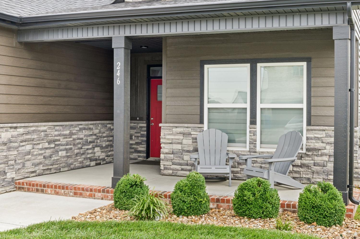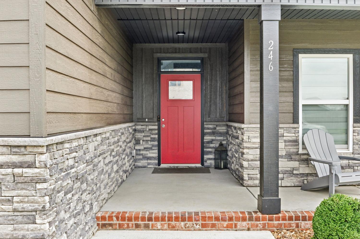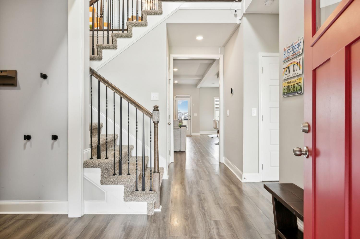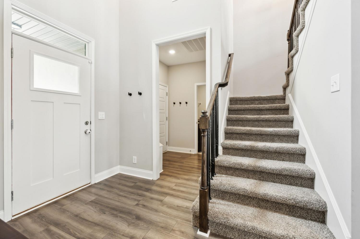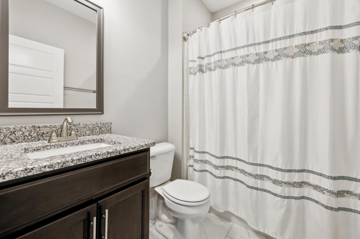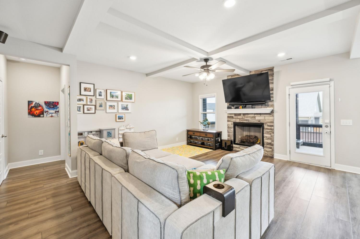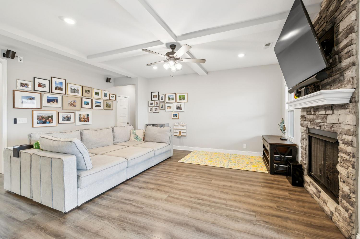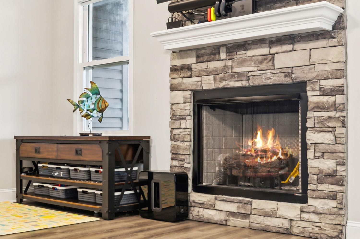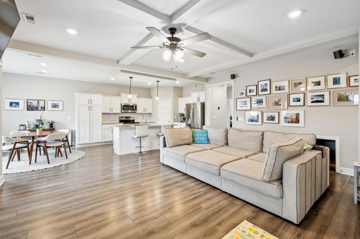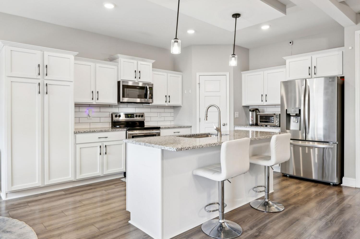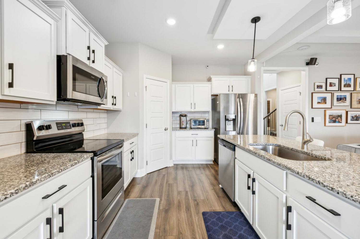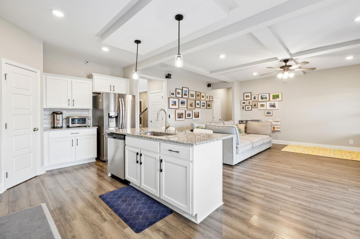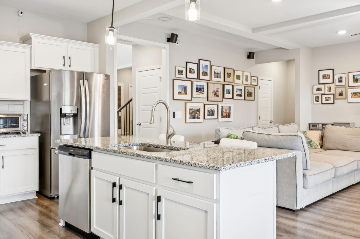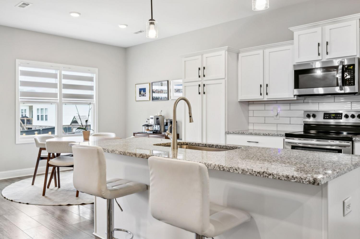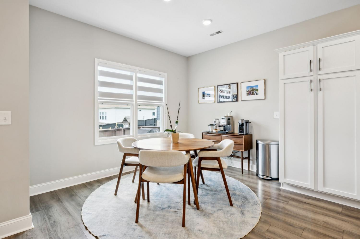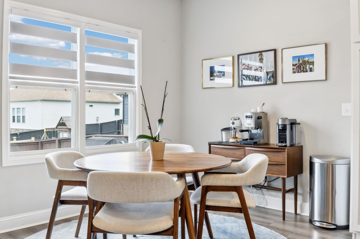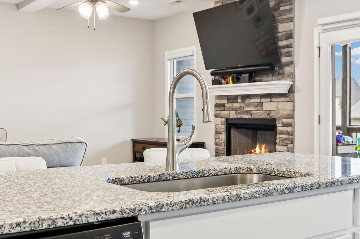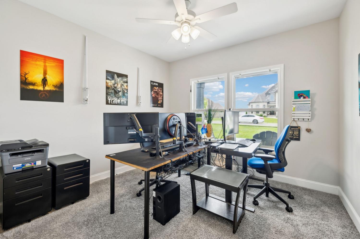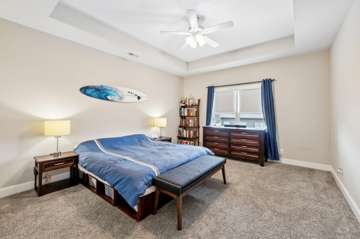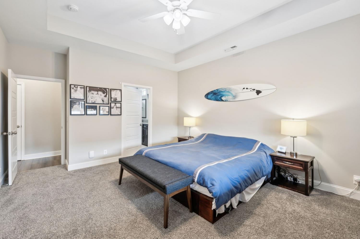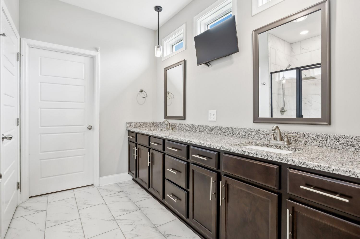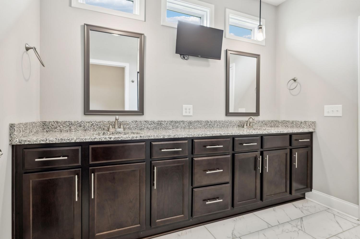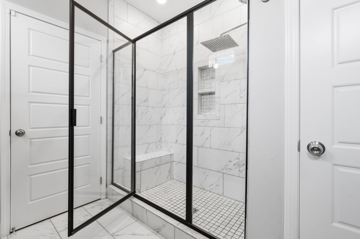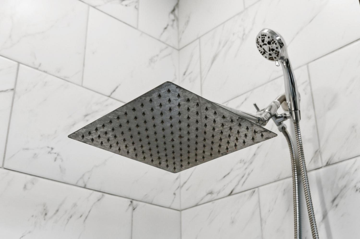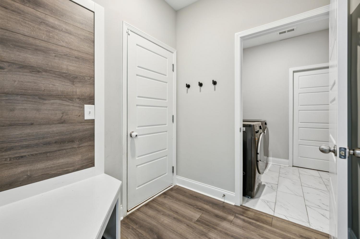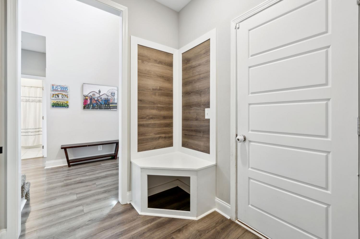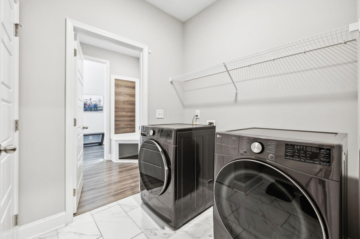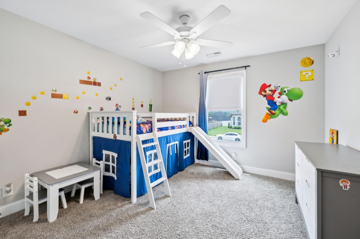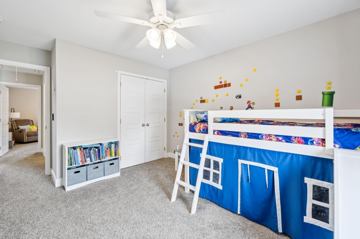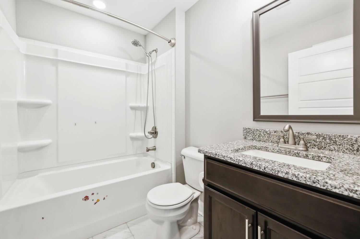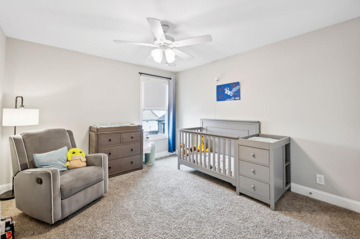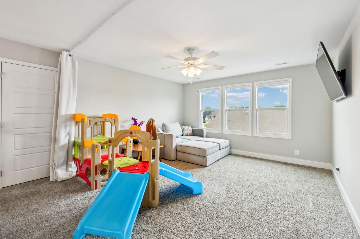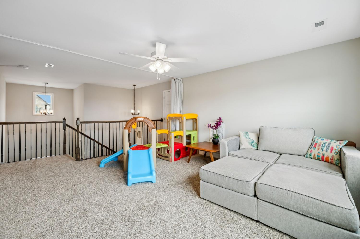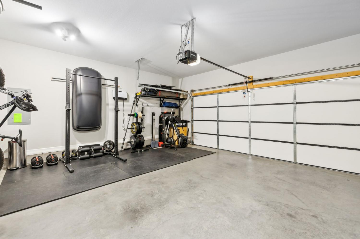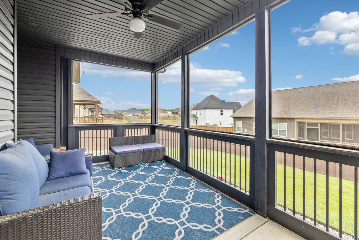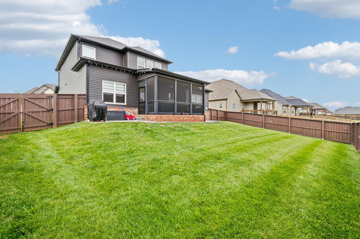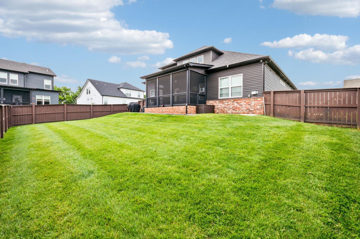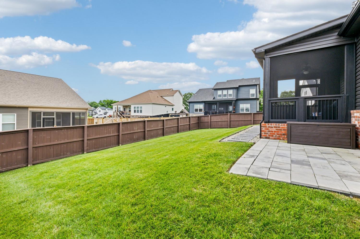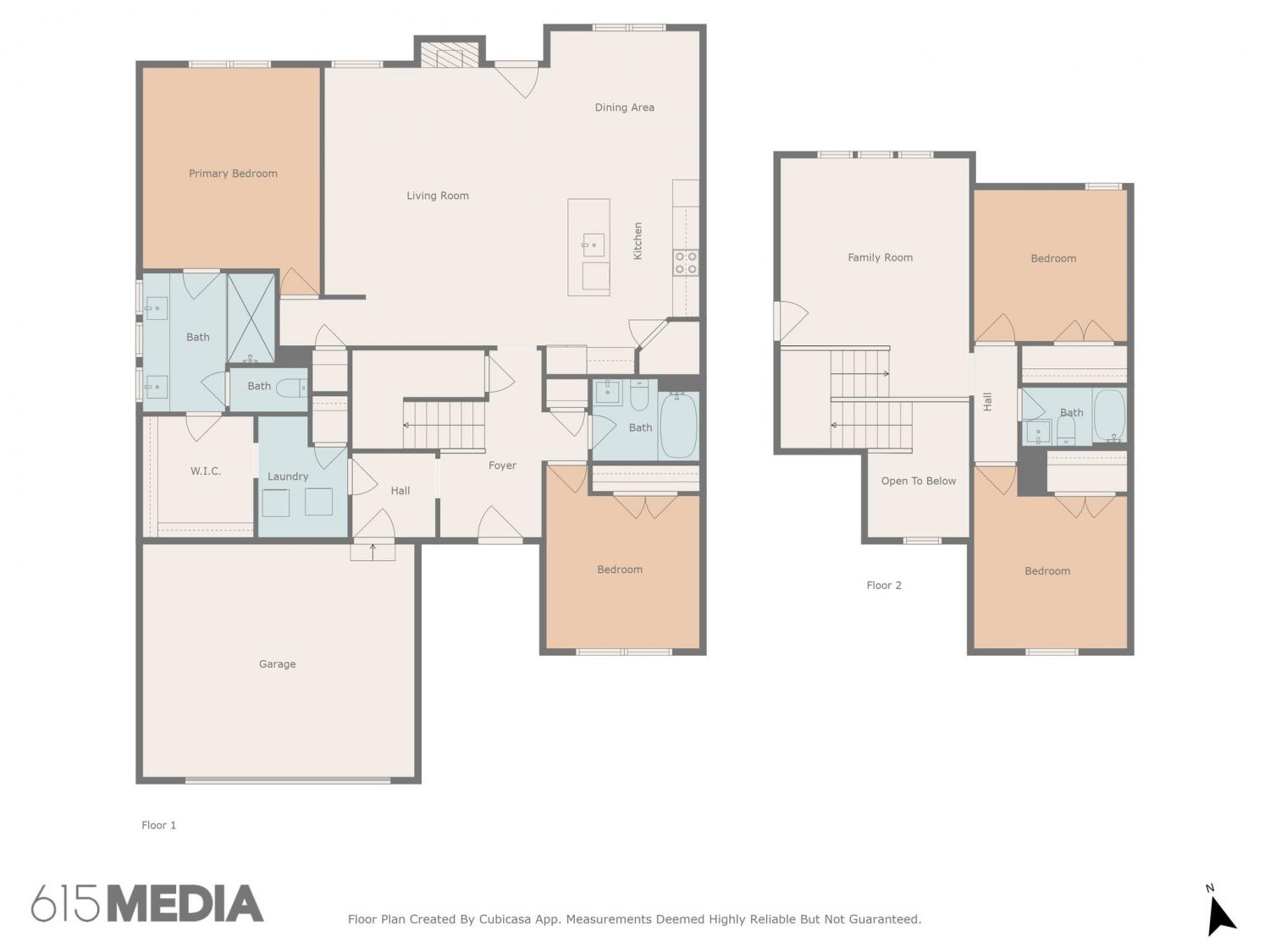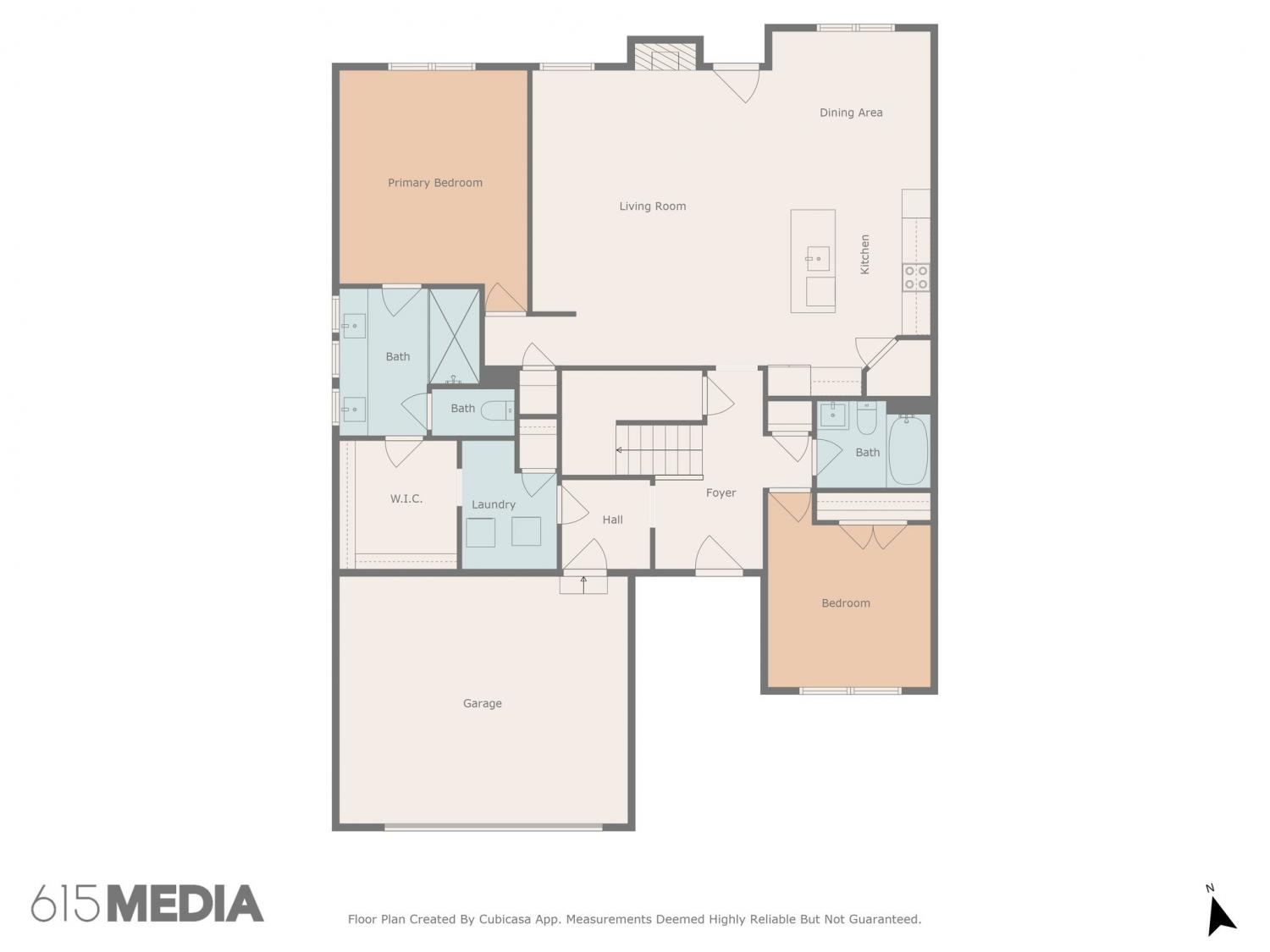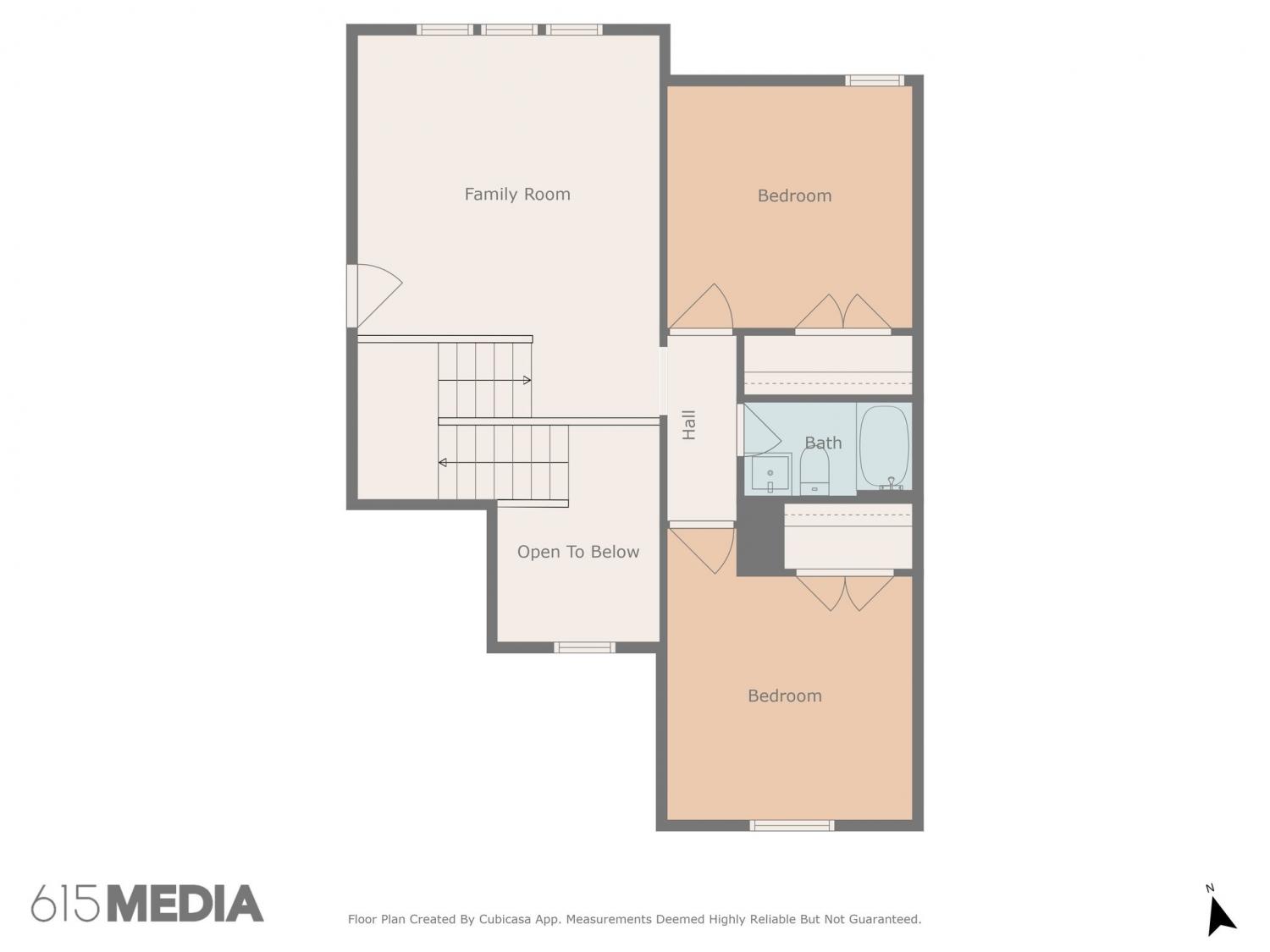 MIDDLE TENNESSEE REAL ESTATE
MIDDLE TENNESSEE REAL ESTATE
246 Cotoneaster Ln, Clarksville, TN 37043 For Sale
Single Family Residence
- Single Family Residence
- Beds: 4
- Baths: 3
- 2,432 sq ft
Description
Better than new! Welcome to this meticulously maintained home that blends comfort & smart living. Designed for convenience & functionality, this 4-bedroom, 3-bath property in the Kirkwood school district is less than two miles from I-24. Set in a quiet neighborhood with walking paths, two ponds, & a playground, this home has so much to offer. The covered front porch radiates curb appeal. Step inside to an open-concept layout centered around a spacious living area with gas fireplace. The kitchen is fully equipped with granite countertops, stainless steel appliances, tile backsplash, soft-close cabinetry, & a large island — the perfect setup, whether you're cooking dinner or hosting friends. The primary suite is located on the main floor & features a walk-in closet, double vanities, & a beautifully tiled shower. A second bedroom is also located on the main level, ideal for guests, a home office, or multi-generational living. Upstairs, you'll find two more bedrooms, a bonus room, & a full bath — plenty of space for family or visitors. Out back, relax on the custom-built screened & covered patio that overlooks a privacy-fenced backyard — a great space for grilling, entertaining, or just unwinding. The RainBird irrigation system ensures a beautiful, lush lawn. This move-in-ready home combines thoughtful design, smart upgrades, & quality craftsmanship. Schedule a private showing & see it for yourself. VA assumable
Property Details
Status : Active
Address : 246 Cotoneaster Ln Clarksville TN 37043
County : Montgomery County, TN
Property Type : Residential
Area : 2,432 sq. ft.
Yard : Privacy
Year Built : 2022
Exterior Construction : Brick
Floors : Carpet,Laminate,Tile
Heat : Central,Electric
HOA / Subdivision : Farmington
Listing Provided by : Crye-Leike, Inc., REALTORS
MLS Status : Active
Listing # : RTC2908587
Schools near 246 Cotoneaster Ln, Clarksville, TN 37043 :
Kirkwood Elementary, Kirkwood Middle, Kirkwood High
Additional details
Association Fee : $40.00
Association Fee Frequency : Monthly
Assocation Fee 2 : $300.00
Association Fee 2 Frequency : One Time
Heating : Yes
Parking Features : Garage Door Opener,Garage Faces Front
Lot Size Area : 0.24 Sq. Ft.
Building Area Total : 2432 Sq. Ft.
Lot Size Acres : 0.24 Acres
Lot Size Dimensions : 143.20x109.76x165.92
Living Area : 2432 Sq. Ft.
Office Phone : 9316482112
Number of Bedrooms : 4
Number of Bathrooms : 3
Full Bathrooms : 3
Possession : Negotiable
Cooling : 1
Garage Spaces : 2
Architectural Style : Contemporary
Patio and Porch Features : Patio,Covered,Porch
Levels : Two
Basement : None
Stories : 2
Utilities : Electricity Available,Water Available,Cable Connected
Parking Space : 2
Sewer : Public Sewer
Location 246 Cotoneaster Ln, TN 37043
Directions to 246 Cotoneaster Ln, TN 37043
From Nashville take I-24 west to exit 8 (Hankook/Rossview Rd). R off exit. L on Pressler Way. R on Fantasia. L on Remington Trace. L on Cotoneaster Ln. House is on right.
Ready to Start the Conversation?
We're ready when you are.
 © 2025 Listings courtesy of RealTracs, Inc. as distributed by MLS GRID. IDX information is provided exclusively for consumers' personal non-commercial use and may not be used for any purpose other than to identify prospective properties consumers may be interested in purchasing. The IDX data is deemed reliable but is not guaranteed by MLS GRID and may be subject to an end user license agreement prescribed by the Member Participant's applicable MLS. Based on information submitted to the MLS GRID as of October 15, 2025 10:00 AM CST. All data is obtained from various sources and may not have been verified by broker or MLS GRID. Supplied Open House Information is subject to change without notice. All information should be independently reviewed and verified for accuracy. Properties may or may not be listed by the office/agent presenting the information. Some IDX listings have been excluded from this website.
© 2025 Listings courtesy of RealTracs, Inc. as distributed by MLS GRID. IDX information is provided exclusively for consumers' personal non-commercial use and may not be used for any purpose other than to identify prospective properties consumers may be interested in purchasing. The IDX data is deemed reliable but is not guaranteed by MLS GRID and may be subject to an end user license agreement prescribed by the Member Participant's applicable MLS. Based on information submitted to the MLS GRID as of October 15, 2025 10:00 AM CST. All data is obtained from various sources and may not have been verified by broker or MLS GRID. Supplied Open House Information is subject to change without notice. All information should be independently reviewed and verified for accuracy. Properties may or may not be listed by the office/agent presenting the information. Some IDX listings have been excluded from this website.
