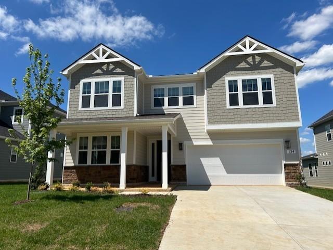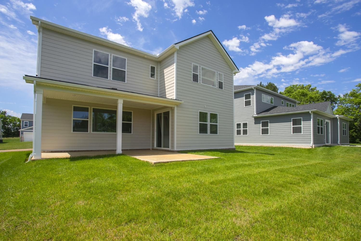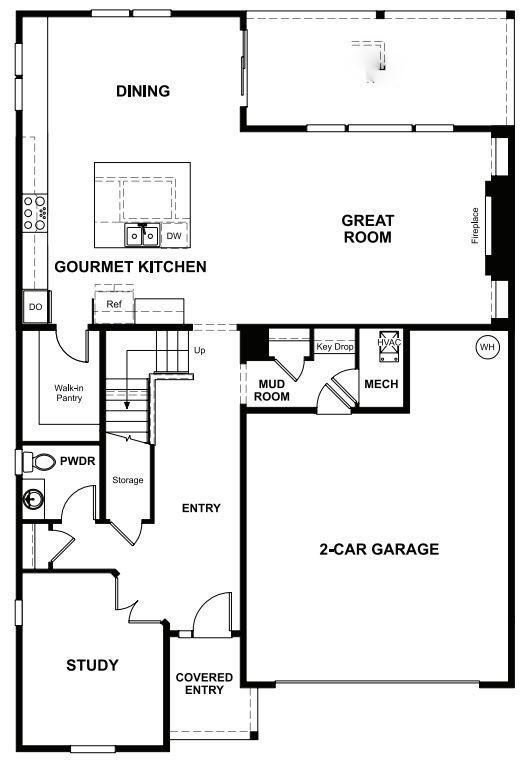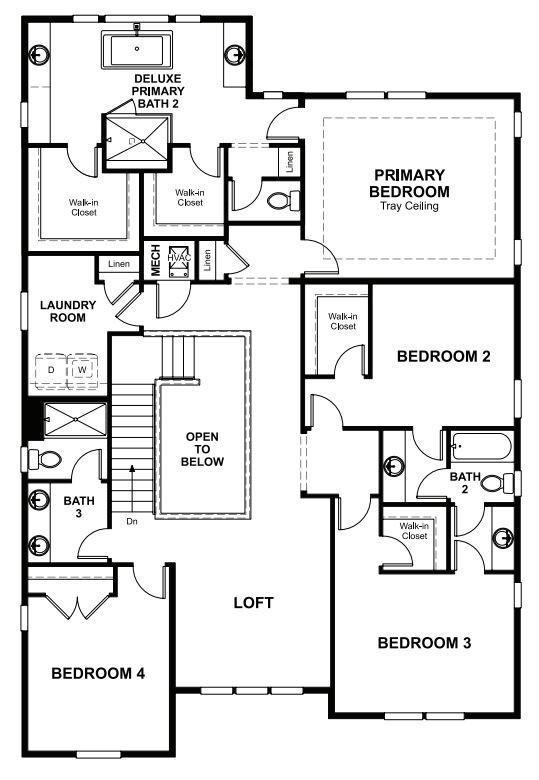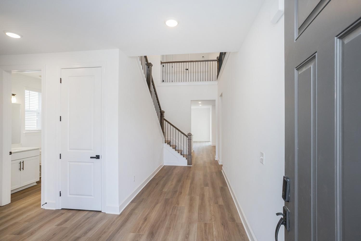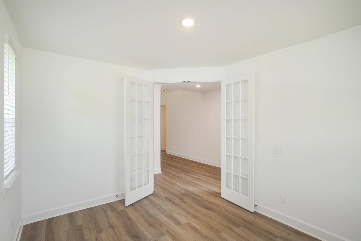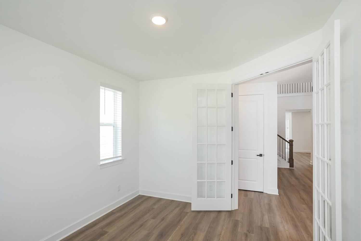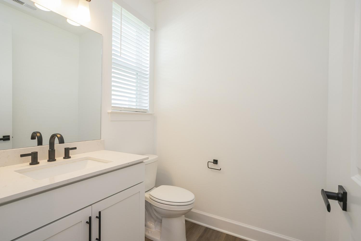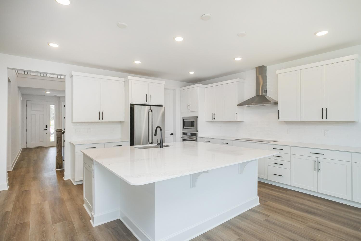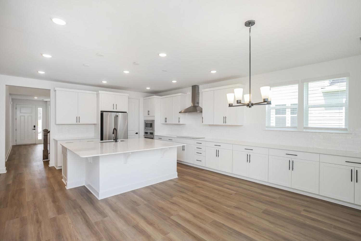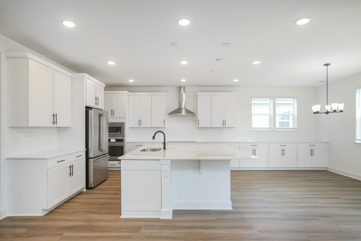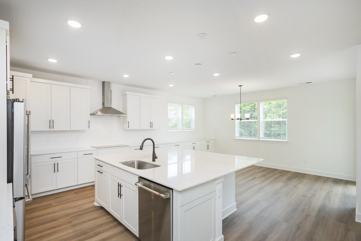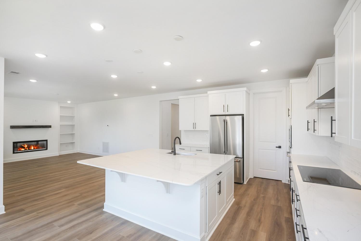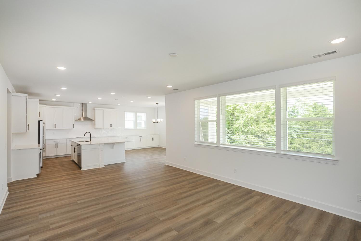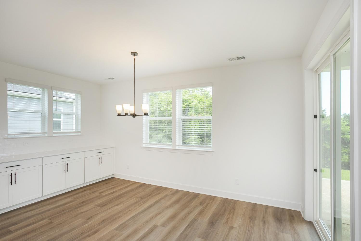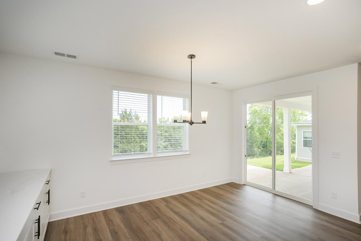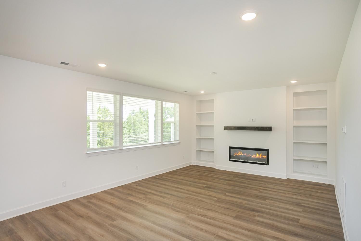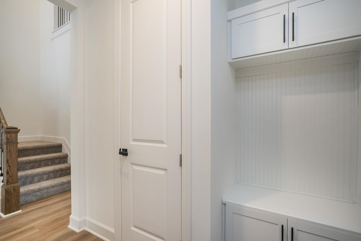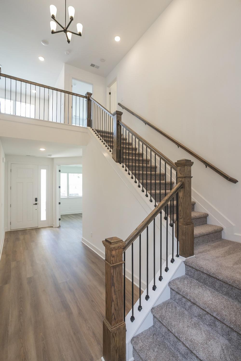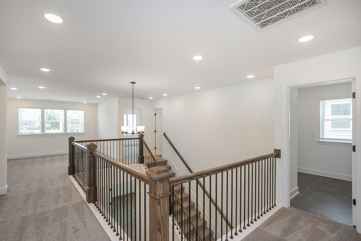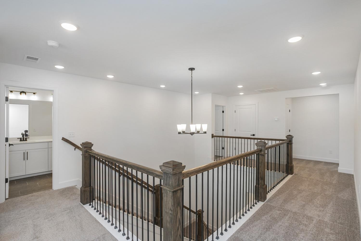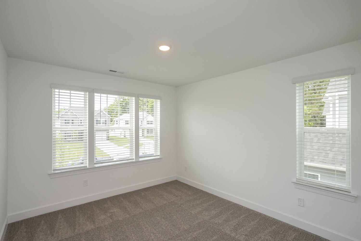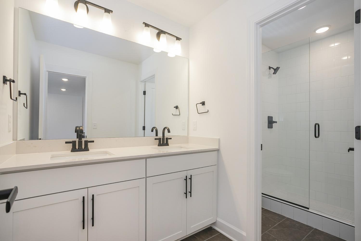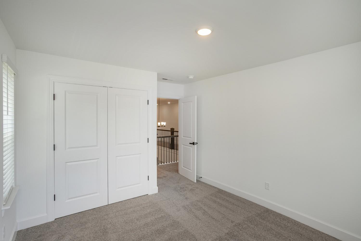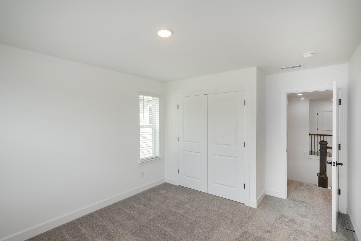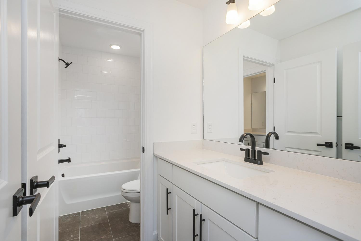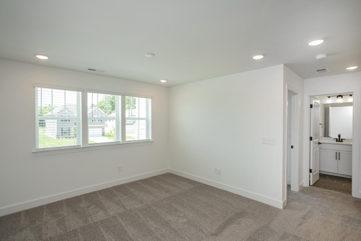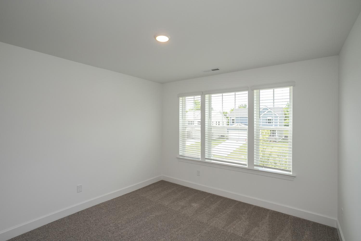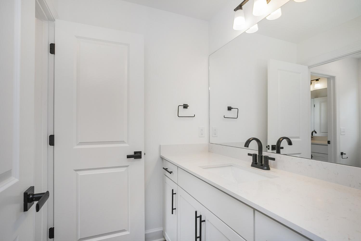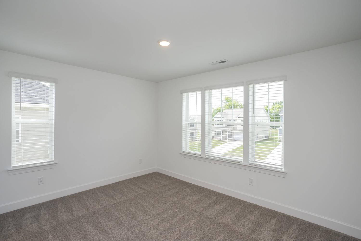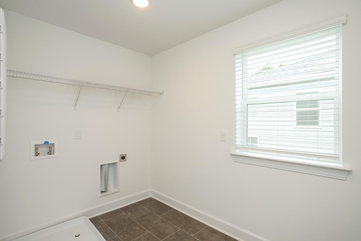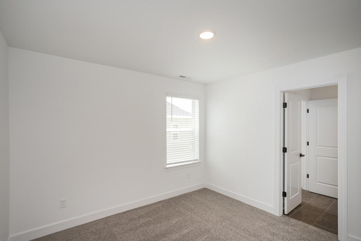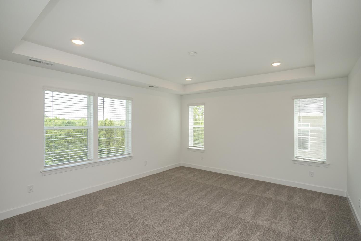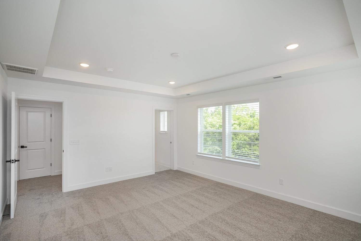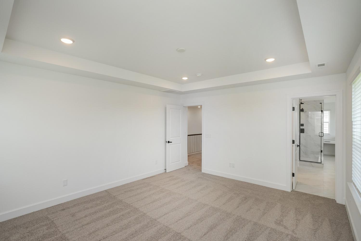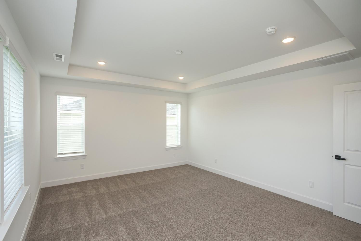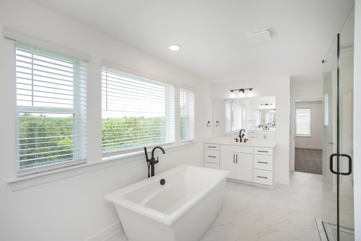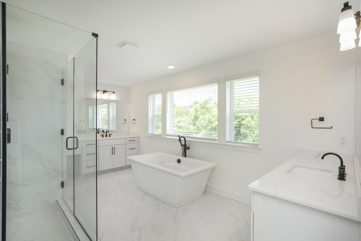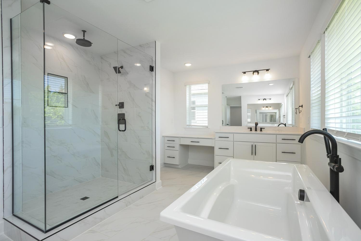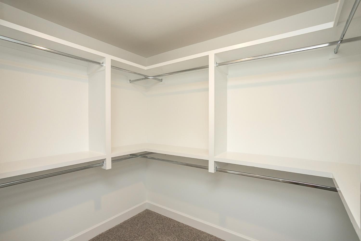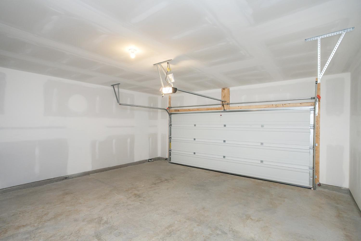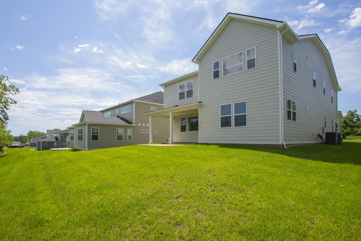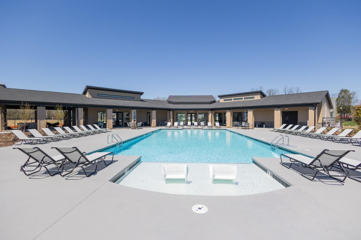 MIDDLE TENNESSEE REAL ESTATE
MIDDLE TENNESSEE REAL ESTATE
134 West Cassa Way, Mount Juliet, TN 37122 For Sale
Single Family Residence
- Single Family Residence
- Beds: 4
- Baths: 4
- 3,292 sq ft
Description
LUXURY INCLUDED—NO SURPRISES! Enjoy a seamless buying experience with premium finishes and designer upgrades already included in the price—no hidden costs. Plus, benefit from amazing builder-paid 30-year fixed rate options! Step into the stunning Sage plan, a beautifully crafted two-story home that combines spacious living with sophisticated design. At the heart of the home, a generous great room offers a cozy fireplace and custom built-in bookcases, perfect for relaxing or entertaining. The main level also features. A gourmet kitchen with a large island, walk-in pantry, and upscale finishes to include GE Café Appliances and a French door refrigerator. The kitchen opens up into a Sunroom and a Covered Patio. A private study with French doors just off the entry—ideal for remote work. A stylish powder room on the main level off the dramatic two story foyer. Upstairs, enjoy a bright loft and four well-appointed bedrooms. The luxurious primary suite boasts two walk-in closets, A spa-inspired bath with free-standing tub, oversized frameless glass shower, and separate dual vanities, an elegant tray ceiling makes this room your sanctuary. Also included on the upper level: three additional bathrooms, two full bathrooms and a buddy bath plus large laundry room. This is more than a home—it’s a lifestyle where luxury comes standard.
Property Details
Status : Active
Source : RealTracs, Inc.
Address : 134 West Cassa Way Mount Juliet TN 37122
County : Wilson County, TN
Property Type : Residential
Area : 3,292 sq. ft.
Year Built : 2025
Exterior Construction : Masonite,Brick
Floors : Carpet,Tile,Vinyl
Heat : Central,Dual,Heat Pump
HOA / Subdivision : Catelonia
Listing Provided by : Richmond American Homes of Tennessee Inc
MLS Status : Active
Listing # : RTC2908730
Schools near 134 West Cassa Way, Mount Juliet, TN 37122 :
Gladeville Elementary, Gladeville Middle School, Wilson Central High School
Additional details
Association Fee Frequency : Monthly
Assocation Fee 2 : $697.00
Association Fee 2 Frequency : One Time
Heating : Yes
Parking Features : Garage Door Opener,Attached
Building Area Total : 3292 Sq. Ft.
Lot Size Dimensions : 68x150
Living Area : 3292 Sq. Ft.
Lot Features : Level,Wooded
Office Phone : 6293660400
Number of Bedrooms : 4
Number of Bathrooms : 4
Full Bathrooms : 3
Half Bathrooms : 1
Possession : Immediate
Cooling : 1
Garage Spaces : 2
Architectural Style : Colonial
New Construction : 1
Patio and Porch Features : Patio,Covered,Porch
Levels : Two
Basement : Slab
Stories : 2
Utilities : Water Available,Cable Connected
Parking Space : 2
Sewer : Public Sewer
Location 134 West Cassa Way, TN 37122
Directions to 134 West Cassa Way, TN 37122
From I-40, go South on TN-171S/S Mt Juliet Rd past Providence marketplace, travel 2.5 miles until you arrive at Richmond America Homes on the right, turn R onto W Cassa Way, Model homes sales center will be the first home on the L.
Ready to Start the Conversation?
We're ready when you are.
 © 2025 Listings courtesy of RealTracs, Inc. as distributed by MLS GRID. IDX information is provided exclusively for consumers' personal non-commercial use and may not be used for any purpose other than to identify prospective properties consumers may be interested in purchasing. The IDX data is deemed reliable but is not guaranteed by MLS GRID and may be subject to an end user license agreement prescribed by the Member Participant's applicable MLS. Based on information submitted to the MLS GRID as of September 5, 2025 10:00 PM CST. All data is obtained from various sources and may not have been verified by broker or MLS GRID. Supplied Open House Information is subject to change without notice. All information should be independently reviewed and verified for accuracy. Properties may or may not be listed by the office/agent presenting the information. Some IDX listings have been excluded from this website.
© 2025 Listings courtesy of RealTracs, Inc. as distributed by MLS GRID. IDX information is provided exclusively for consumers' personal non-commercial use and may not be used for any purpose other than to identify prospective properties consumers may be interested in purchasing. The IDX data is deemed reliable but is not guaranteed by MLS GRID and may be subject to an end user license agreement prescribed by the Member Participant's applicable MLS. Based on information submitted to the MLS GRID as of September 5, 2025 10:00 PM CST. All data is obtained from various sources and may not have been verified by broker or MLS GRID. Supplied Open House Information is subject to change without notice. All information should be independently reviewed and verified for accuracy. Properties may or may not be listed by the office/agent presenting the information. Some IDX listings have been excluded from this website.
