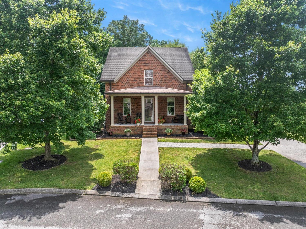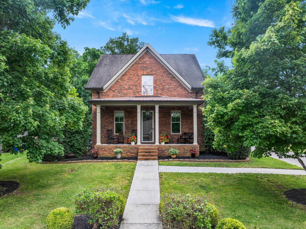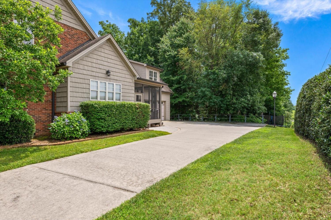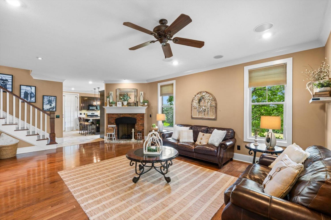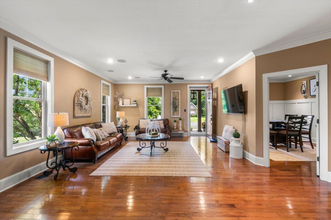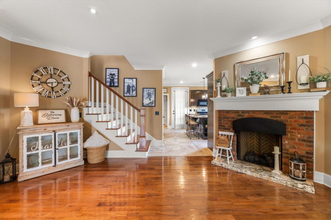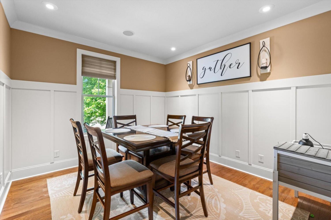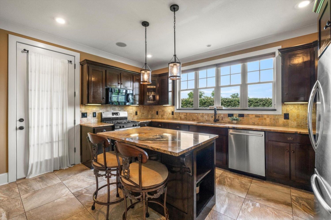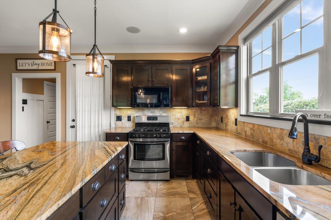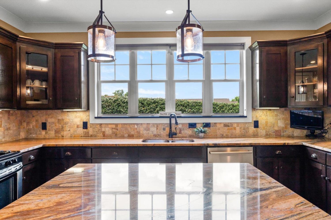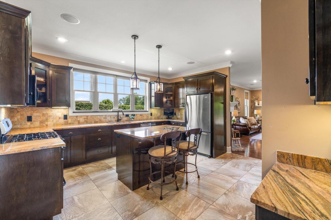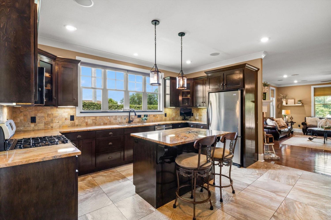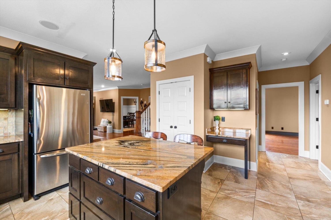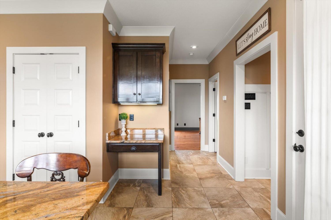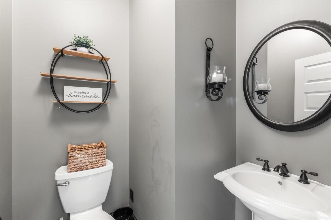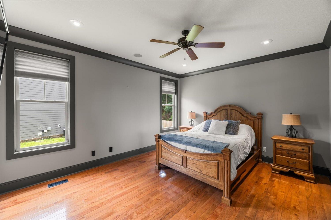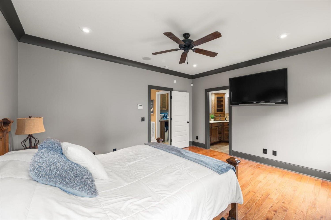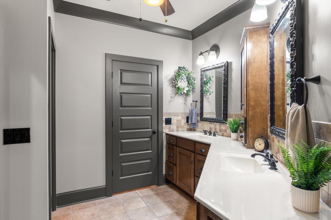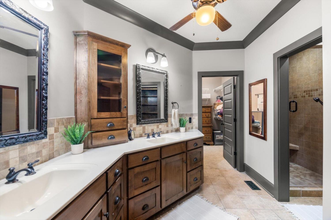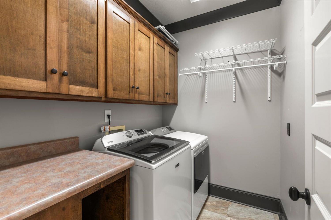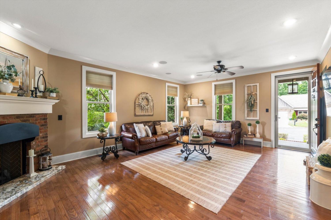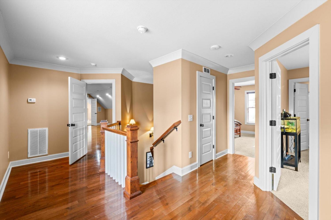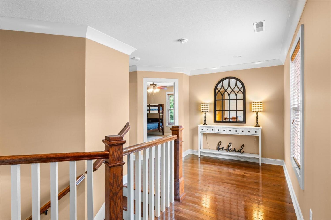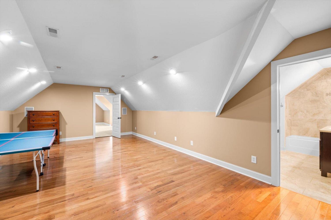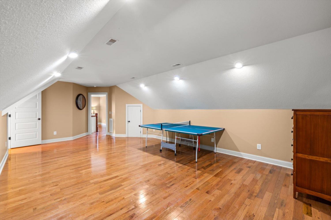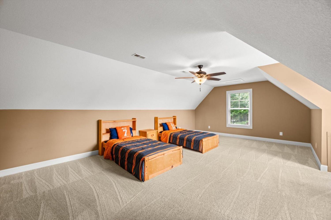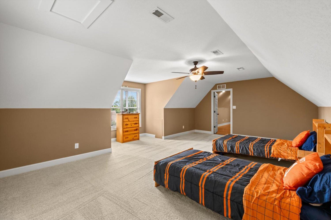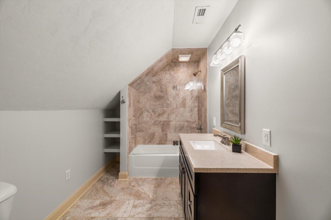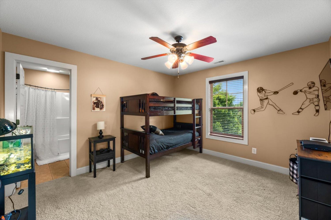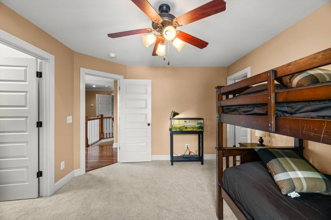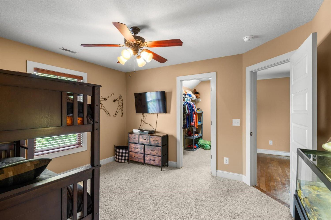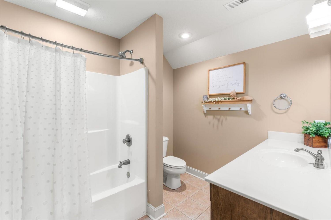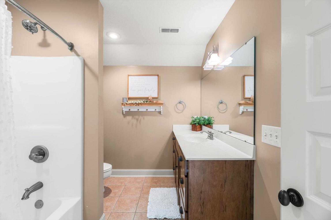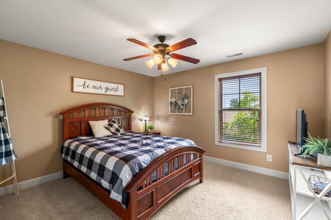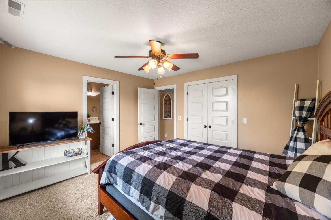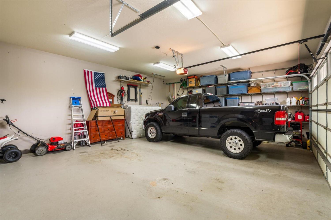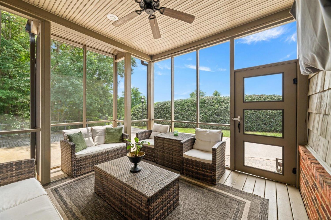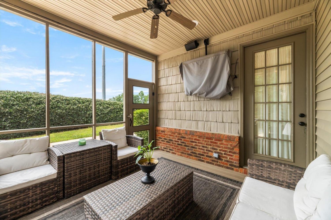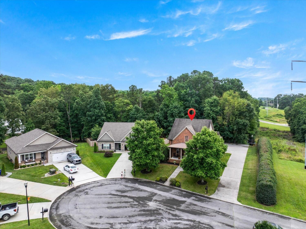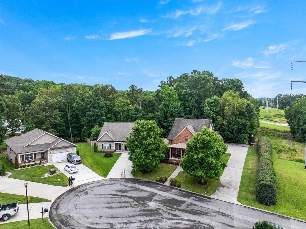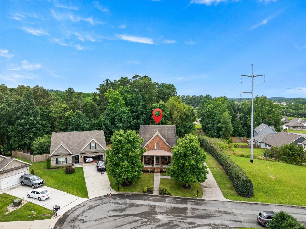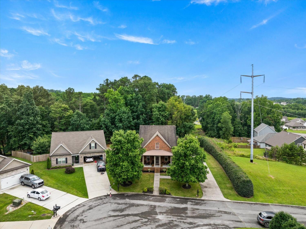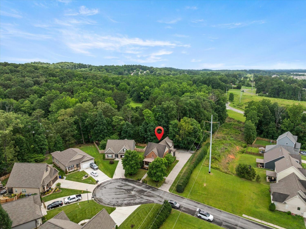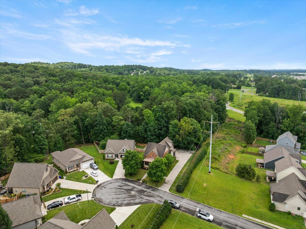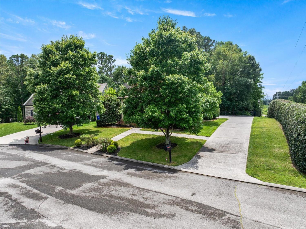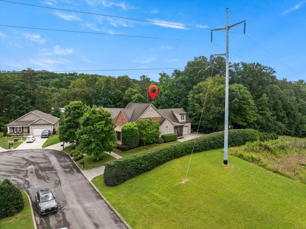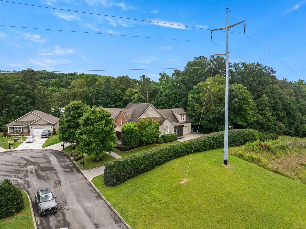 MIDDLE TENNESSEE REAL ESTATE
MIDDLE TENNESSEE REAL ESTATE
1886 Preservation Drive, NE, Cleveland, TN 37323 For Sale
Single Family Residence
- Single Family Residence
- Beds: 4
- Baths: 4
- 2,607 sq ft
Description
Don't let the cozy appearance fool you! This CUSTOM BUILT 2600+ SF Craftsman home is laid out beautifully, with the primary suite on the main floor and three other bedrooms on the second level, including a spacious suite with bedroom, full bath and huge connected bonus room. This thoughtfully designed residence includes four bedrooms, three full bathrooms and a half bath—ensuring every bedroom has private or direct access to an ensuite. The open-concept living room and kitchen provide a warm, inviting space for everyday living and entertaining, anchored by a cozy gas fireplace. A formal dining room adds timeless charm, ideal for hosting gatherings or enjoying special meals at home. Situated on a lush, over half-acre lot, the property feels like a private oasis, yet is just minutes from all the amenities of city living. Whether sipping morning coffee on the classic brick front porch or relaxing on the peaceful screened-in back porch during the evening, this home offers beautiful spaces to enjoy inside and out. With a new HVAC system installed in 2020 and a roomy 2.5 car attached garage, every detail has been considered. This is the perfect combination of thoughtful craftsmanship and everyday convenience—ready to welcome you home.
Property Details
Status : Active
County : Bradley County, TN
Property Type : Residential
Area : 2,607 sq. ft.
Year Built : 2007
Exterior Construction : Fiber Cement,Other
Floors : Carpet,Wood,Tile
Heat : Central
HOA / Subdivision : Timber Creek
Listing Provided by : Keller Williams Cleveland
MLS Status : Active
Listing # : RTC2912251
Schools near 1886 Preservation Drive, NE, Cleveland, TN 37323 :
Mayfield Elementary, Cleveland Middle, Cleveland High
Additional details
Association Fee : $100.00
Association Fee Frequency : Annually
Heating : Yes
Parking Features : Attached
Lot Size Area : 0.54 Sq. Ft.
Building Area Total : 2607 Sq. Ft.
Lot Size Acres : 0.54 Acres
Living Area : 2607 Sq. Ft.
Lot Features : Wooded
Office Phone : 4233031200
Number of Bedrooms : 4
Number of Bathrooms : 4
Full Bathrooms : 3
Half Bathrooms : 1
Possession : Close Of Escrow
Cooling : 1
Garage Spaces : 2
Architectural Style : Other
Levels : Three Or More
Basement : Crawl Space
Stories : 2
Utilities : Water Available
Parking Space : 2
Sewer : Public Sewer
Location 1886 Preservation Drive, NE, TN 37323
Directions to 1886 Preservation Drive, NE, TN 37323
From Cleveland: East on Stuart Road, cross over MichiganAvenue onto Peach Orchard Hill, Right intoTimber Creek, Home straight ahead in cul-de-sac
Ready to Start the Conversation?
We're ready when you are.
 © 2025 Listings courtesy of RealTracs, Inc. as distributed by MLS GRID. IDX information is provided exclusively for consumers' personal non-commercial use and may not be used for any purpose other than to identify prospective properties consumers may be interested in purchasing. The IDX data is deemed reliable but is not guaranteed by MLS GRID and may be subject to an end user license agreement prescribed by the Member Participant's applicable MLS. Based on information submitted to the MLS GRID as of October 23, 2025 10:00 AM CST. All data is obtained from various sources and may not have been verified by broker or MLS GRID. Supplied Open House Information is subject to change without notice. All information should be independently reviewed and verified for accuracy. Properties may or may not be listed by the office/agent presenting the information. Some IDX listings have been excluded from this website.
© 2025 Listings courtesy of RealTracs, Inc. as distributed by MLS GRID. IDX information is provided exclusively for consumers' personal non-commercial use and may not be used for any purpose other than to identify prospective properties consumers may be interested in purchasing. The IDX data is deemed reliable but is not guaranteed by MLS GRID and may be subject to an end user license agreement prescribed by the Member Participant's applicable MLS. Based on information submitted to the MLS GRID as of October 23, 2025 10:00 AM CST. All data is obtained from various sources and may not have been verified by broker or MLS GRID. Supplied Open House Information is subject to change without notice. All information should be independently reviewed and verified for accuracy. Properties may or may not be listed by the office/agent presenting the information. Some IDX listings have been excluded from this website.
