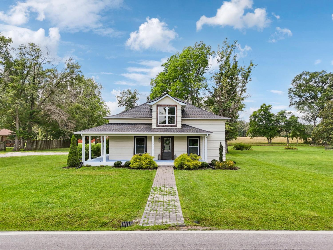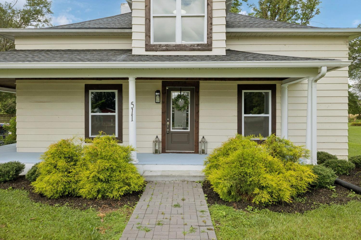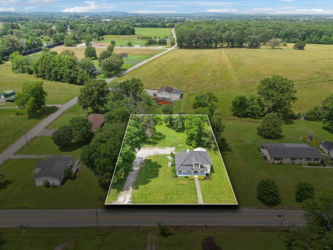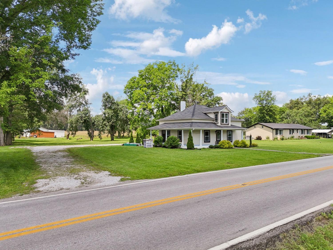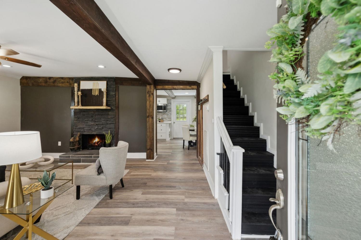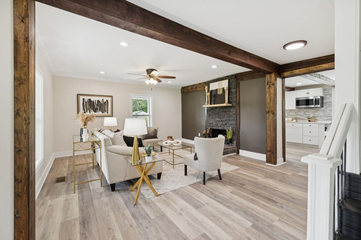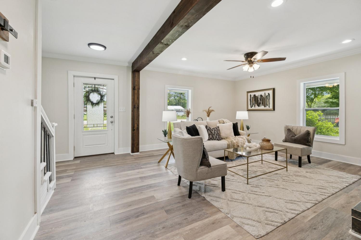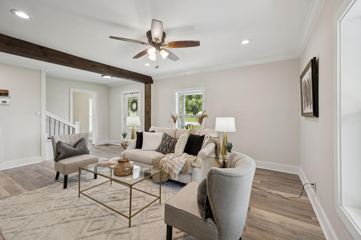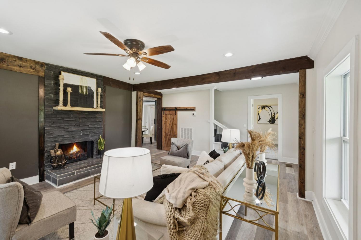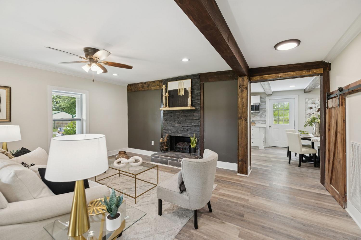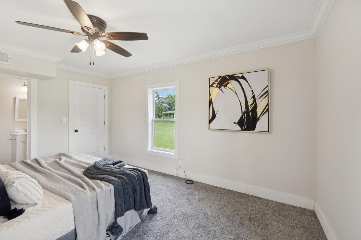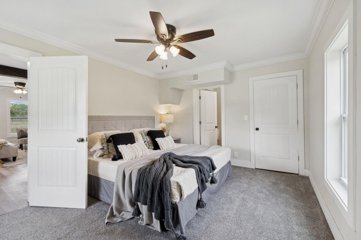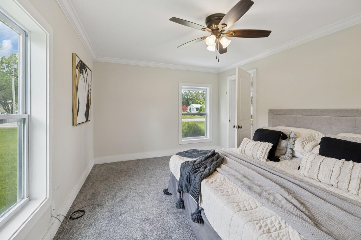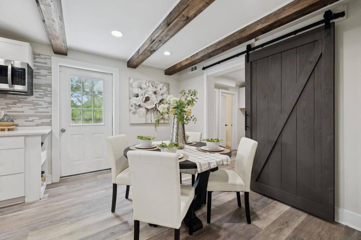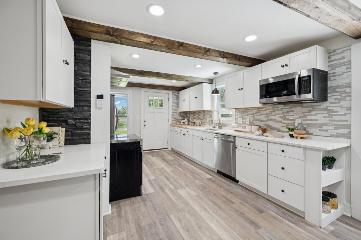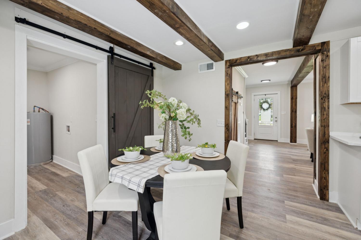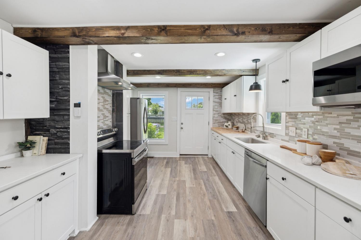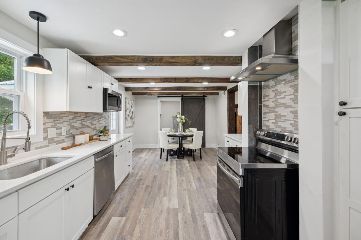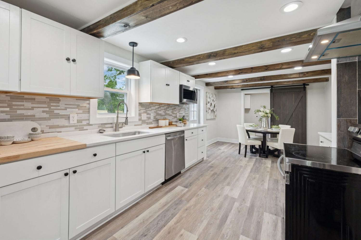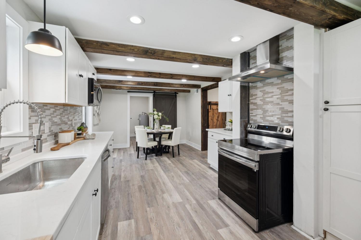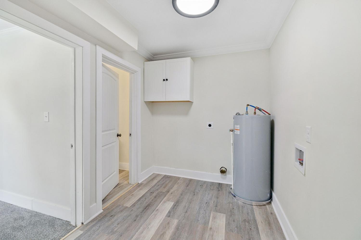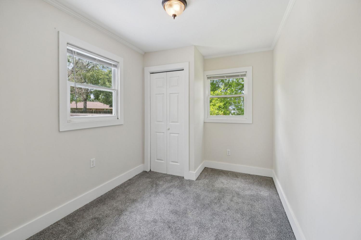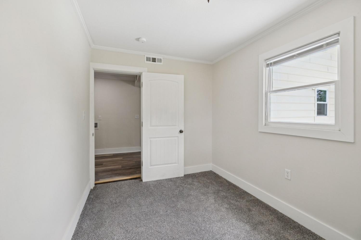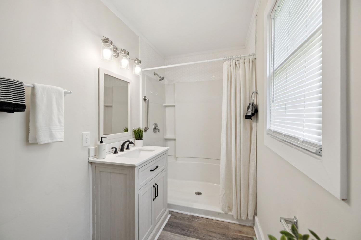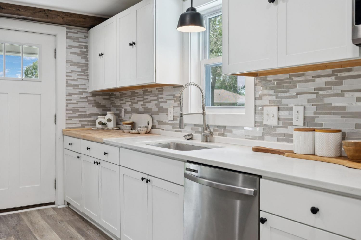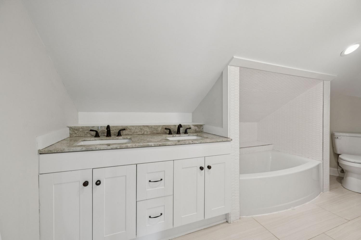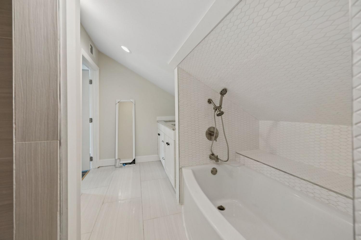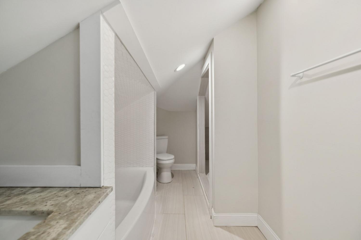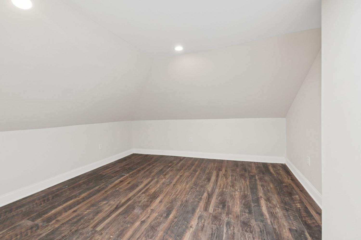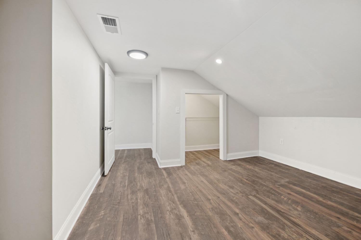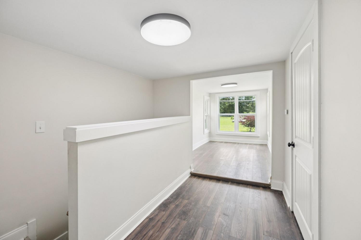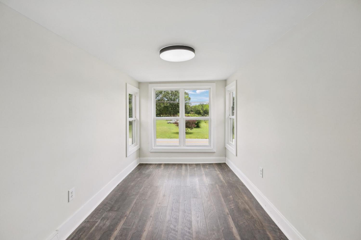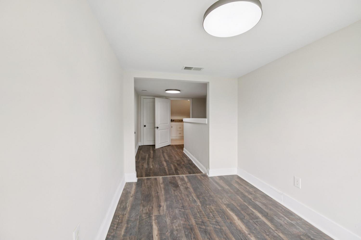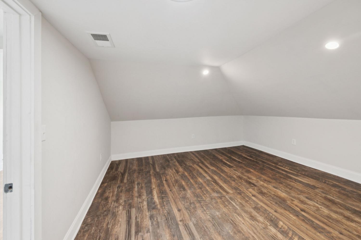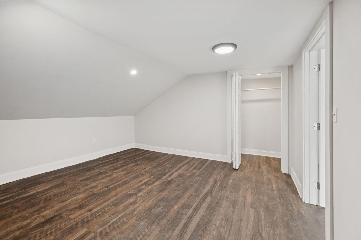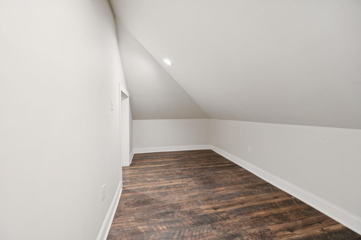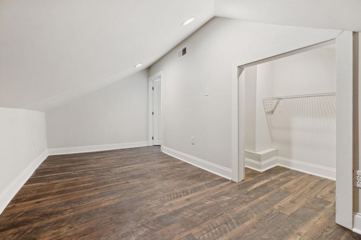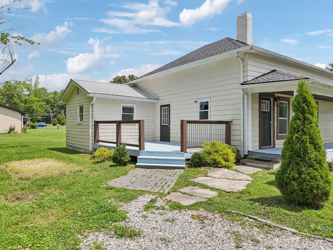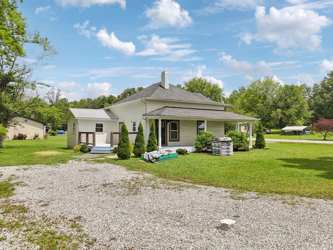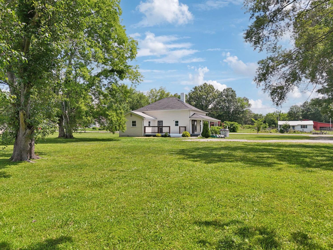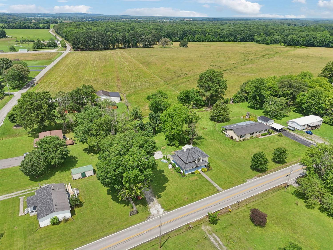 MIDDLE TENNESSEE REAL ESTATE
MIDDLE TENNESSEE REAL ESTATE
511 N Main St, Morrison, TN 37357 For Sale
Single Family Residence
- Single Family Residence
- Beds: 3
- Baths: 3
- 2,072 sq ft
Description
Tucked back in a peaceful country setting, this charming home blends vintage-inspired character with smart, functional updates. Sitting on a spacious lot with mature trees and room to breathe, it offers the serenity of rural life with easy access to both Manchester/I-24 and Downtown McMinnville. The wraparound porch welcomes you in, while inside you'll find thoughtful updates throughout: new LVP flooring, fresh paint, new cabinets, stainless steel appliances, wooden beams, and hard surface countertops. The redesigned main floor layout includes a cozy living room with a fireplace, an updated kitchen, and a flexible office or guest room with a closet. The primary bedroom is also on the main level and includes its own half bath. Upstairs, two bedrooms share a full bath, along with a bright window-lined flex space that offers endless potential: studio, reading nook, crafting corner, or quiet lounge. A large walk-in closet/room adds even more practical storage to the space. Outside, enjoy evenings on the large back deck or mornings on the front porch with a view of the open yard. The lot feels private and open, with space for a garden, pets, or just enjoying the fresh air. A brand new roof means one less thing to worry about. Fully renovated and move-in ready, this home has all the charm and updates of a modern country escape.
Property Details
Status : Active
Source : RealTracs, Inc.
County : Warren County, TN
Property Type : Residential
Area : 2,072 sq. ft.
Year Built : 1934
Exterior Construction : Frame
Floors : Carpet,Laminate,Tile,Vinyl
Heat : Central
HOA / Subdivision : None
Listing Provided by : Southern Middle Realty
MLS Status : Active
Listing # : RTC2913772
Schools near 511 N Main St, Morrison, TN 37357 :
Morrison Elementary, Warren County Middle School, Warren County High School
Additional details
Heating : Yes
Lot Size Area : 0.68 Sq. Ft.
Building Area Total : 2072 Sq. Ft.
Lot Size Acres : 0.68 Acres
Lot Size Dimensions : 100MX270M IRR
Living Area : 2072 Sq. Ft.
Lot Features : Level
Office Phone : 9315970263
Number of Bedrooms : 3
Number of Bathrooms : 3
Full Bathrooms : 2
Half Bathrooms : 1
Possession : Close Of Escrow
Cooling : 1
Patio and Porch Features : Porch,Covered,Deck
Levels : Two
Basement : Crawl Space
Stories : 2
Utilities : Electricity Available,Water Available
Sewer : Septic Tank
Location 511 N Main St, TN 37357
Directions to 511 N Main St, TN 37357
From Manchester Hwy turn North onto Maple St, then turn North onto N Main St. The house will be on your left after crossing the railroad tracks.
Ready to Start the Conversation?
We're ready when you are.
 © 2025 Listings courtesy of RealTracs, Inc. as distributed by MLS GRID. IDX information is provided exclusively for consumers' personal non-commercial use and may not be used for any purpose other than to identify prospective properties consumers may be interested in purchasing. The IDX data is deemed reliable but is not guaranteed by MLS GRID and may be subject to an end user license agreement prescribed by the Member Participant's applicable MLS. Based on information submitted to the MLS GRID as of September 5, 2025 10:00 AM CST. All data is obtained from various sources and may not have been verified by broker or MLS GRID. Supplied Open House Information is subject to change without notice. All information should be independently reviewed and verified for accuracy. Properties may or may not be listed by the office/agent presenting the information. Some IDX listings have been excluded from this website.
© 2025 Listings courtesy of RealTracs, Inc. as distributed by MLS GRID. IDX information is provided exclusively for consumers' personal non-commercial use and may not be used for any purpose other than to identify prospective properties consumers may be interested in purchasing. The IDX data is deemed reliable but is not guaranteed by MLS GRID and may be subject to an end user license agreement prescribed by the Member Participant's applicable MLS. Based on information submitted to the MLS GRID as of September 5, 2025 10:00 AM CST. All data is obtained from various sources and may not have been verified by broker or MLS GRID. Supplied Open House Information is subject to change without notice. All information should be independently reviewed and verified for accuracy. Properties may or may not be listed by the office/agent presenting the information. Some IDX listings have been excluded from this website.
