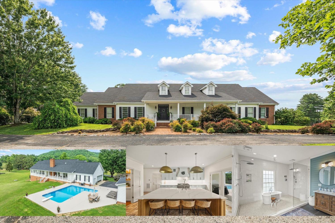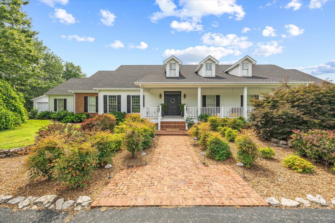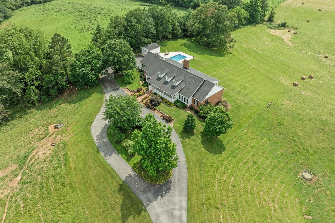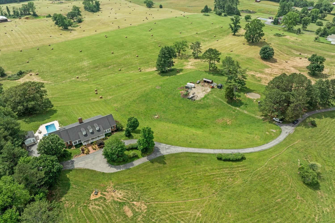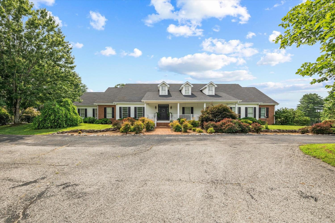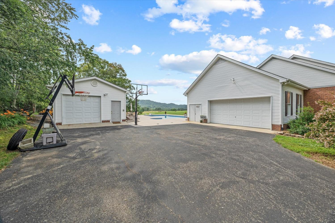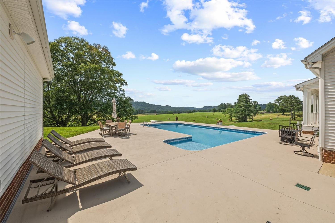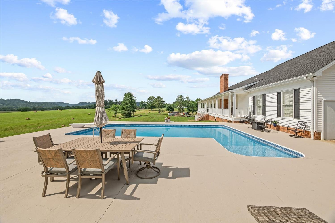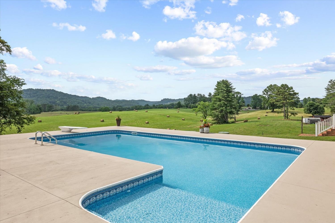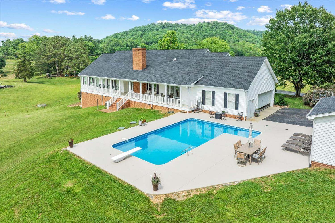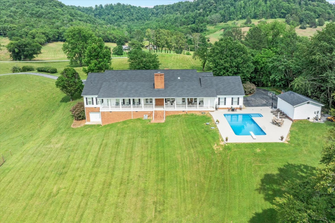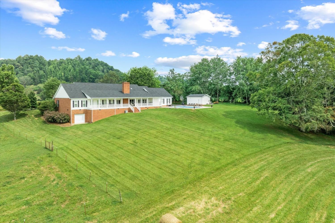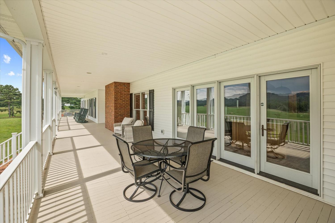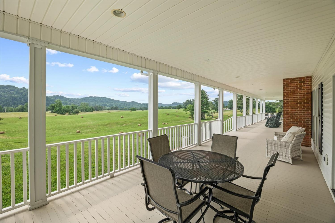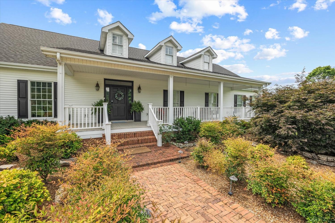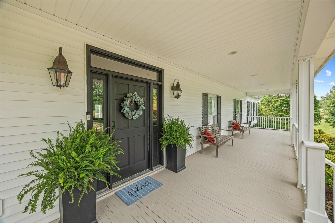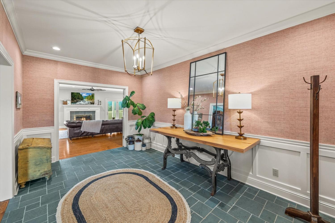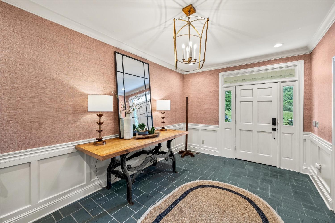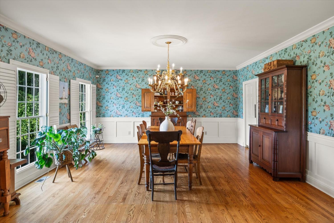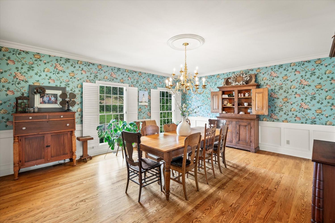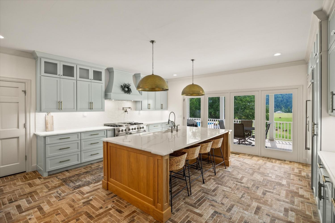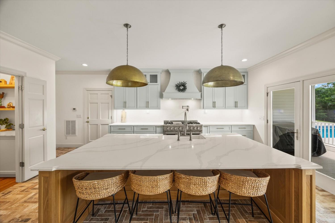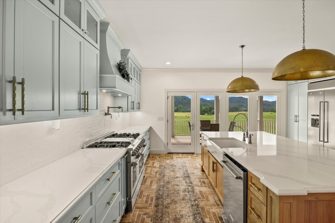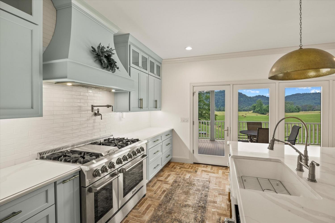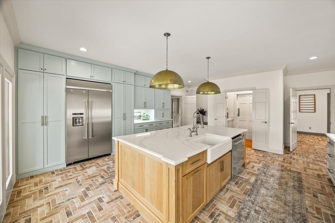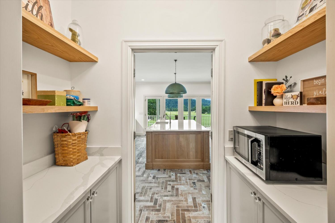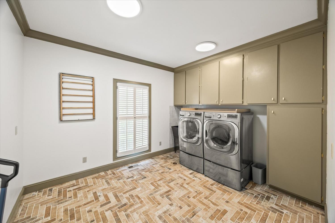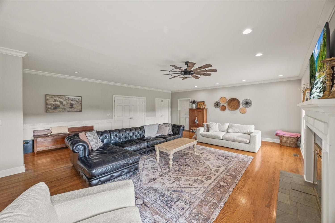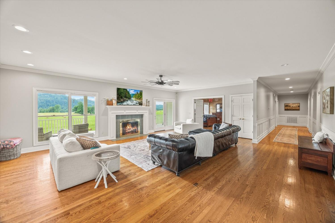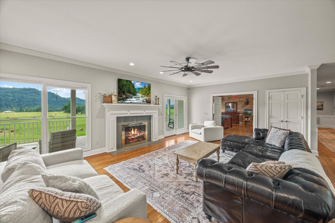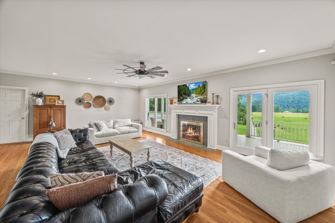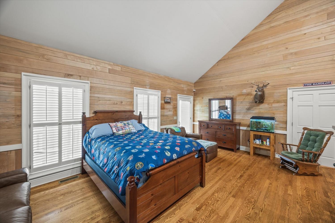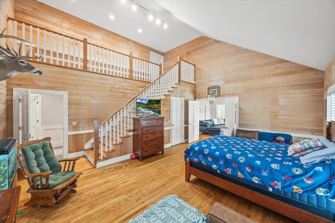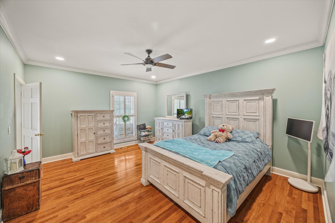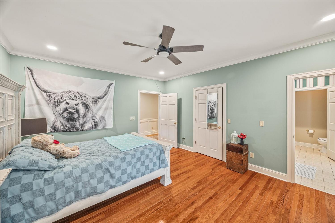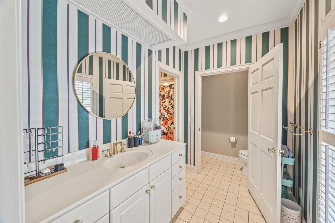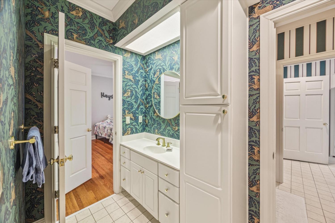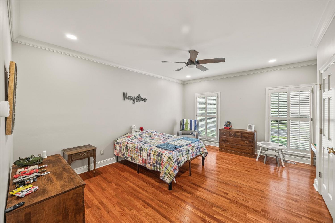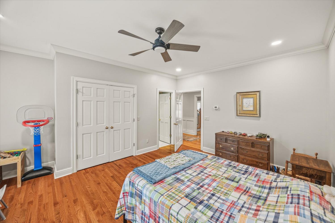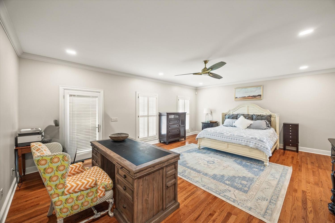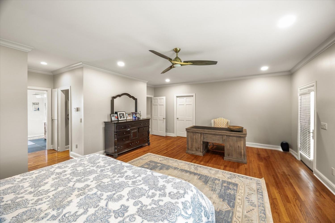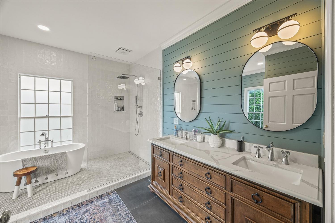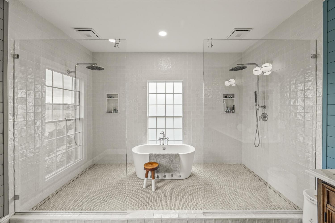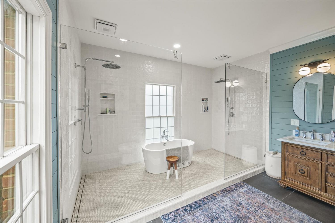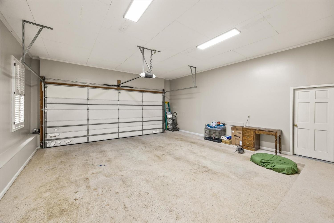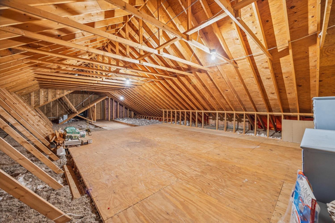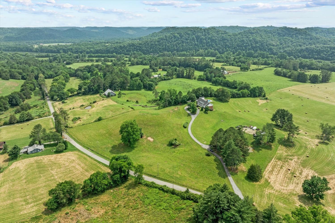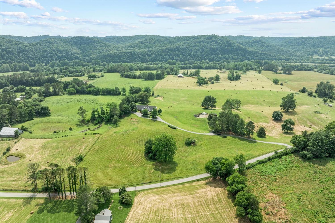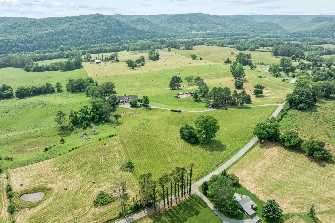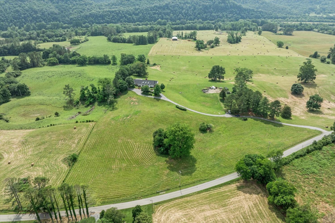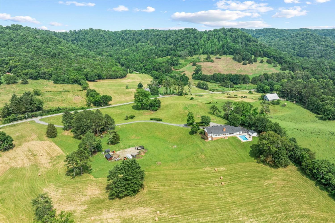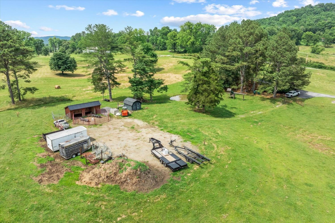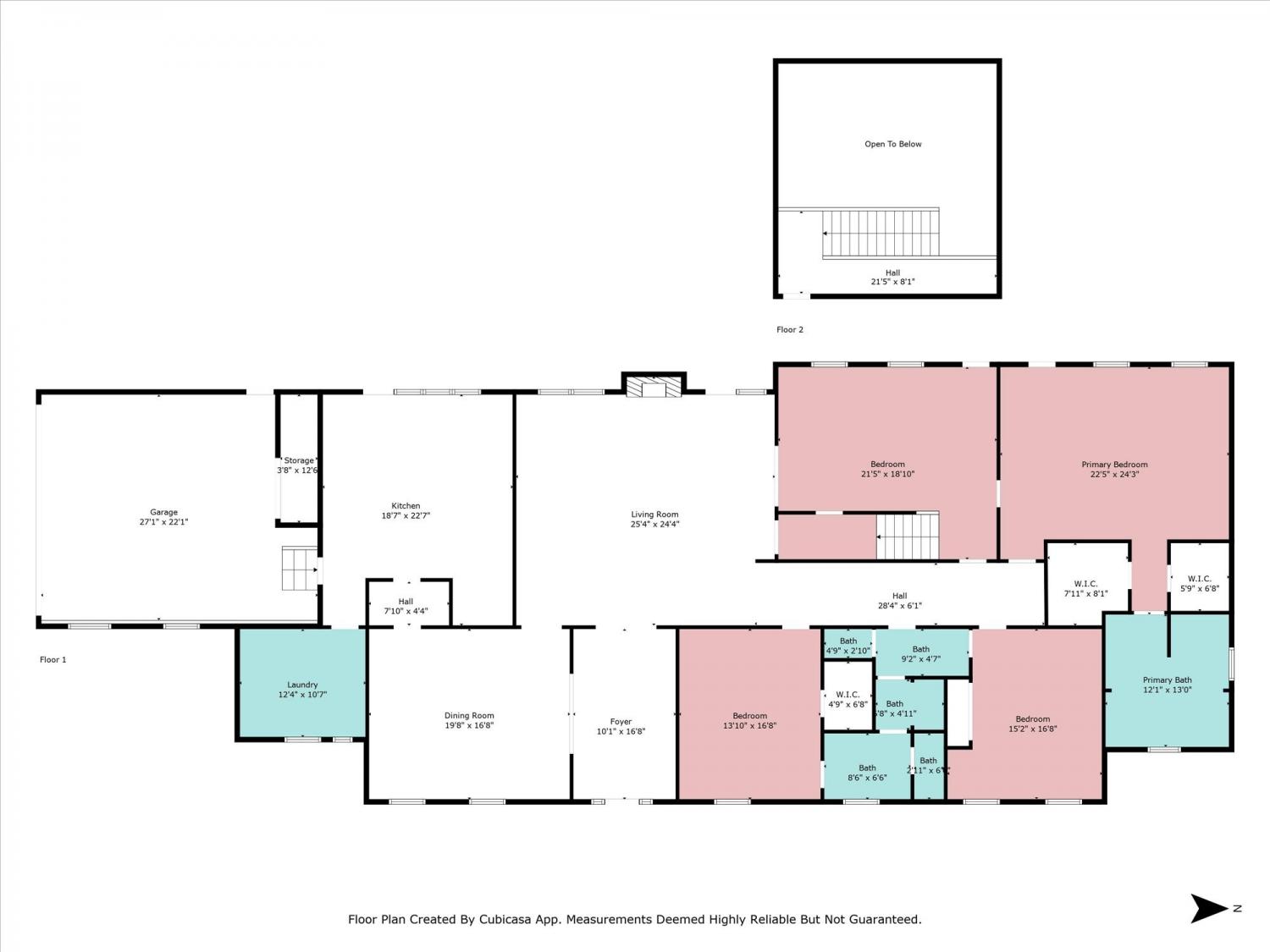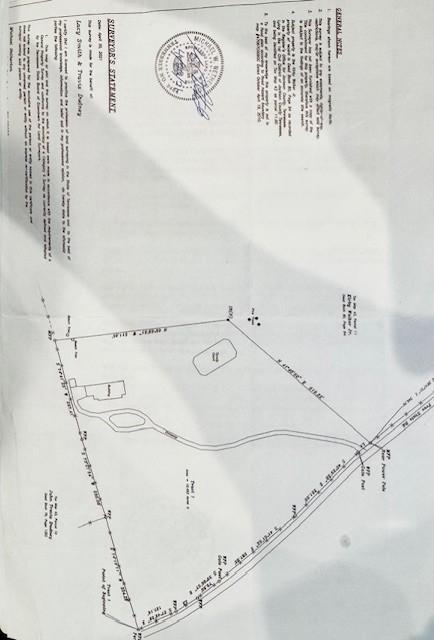 MIDDLE TENNESSEE REAL ESTATE
MIDDLE TENNESSEE REAL ESTATE
2606 Free State Rd, Gainesboro, TN 38562 For Sale
Single Family Residence
- Single Family Residence
- Beds: 4
- Baths: 3
- 3,971 sq ft
Description
Could this be your dream mini farm? Nestled on 10.5 unrestricted acres, this beautifully crafted home is a traditional style home that blends timeless charm with high-end finishes. This beautiful estate has over 3800 sqft with 4 spacious bedrooms, 2.5-bathrooms and is full of comfort and style. The primary suite is a private sanctuary that features a walkin tile shower with double shower heads and soaking tub. The additional bedrooms are large and have walkin closets. Each bedroom has a half bath and share a tub room. The large middle bedroom features vaulted ceilings and wood walls. This home has all the formal features you could want as well, a large entry foyer, formal dining and a pass through butlers pantry. The huge living rooms has a lovely wood burning fireplace and large windows for natural lighting. The newly remodeled kitchen features custom cabinets and white oak island with gorgeous quartz countertops. New tile flooring through out kitchen and laundry and new hardwoods in the bedrooms. Additional storage rooms located off the garage. Also a huge heated and cooled storage room in the attic. Most of the attic is floored and has two sets of stairs for access. All windows in the home feature plantation shutters. There is also a partial basement and a detached garage for additional car and rec. storage. The expansive back porch is an ideal spot to enjoy the beautiful views of the new inground pool and views of the surrounding pasture and hills, perfect for relaxing.
Property Details
Status : Active
Source : RealTracs, Inc.
Address : 2606 Free State Rd Gainesboro TN 38562
County : Jackson County, TN
Property Type : Residential
Area : 3,971 sq. ft.
Yard : Partial
Year Built : 1994
Exterior Construction : Brick,Vinyl Siding
Floors : Wood,Tile,Vinyl
Heat : Heat Pump
HOA / Subdivision : none
Listing Provided by : Highlands Elite Real Estate
MLS Status : Active
Listing # : RTC2913802
Schools near 2606 Free State Rd, Gainesboro, TN 38562 :
Gainesboro Elementary, Jackson County Middle School, Jackson County High School
Additional details
Heating : Yes
Parking Features : Garage Door Opener,Attached/Detached
Pool Features : In Ground
Lot Size Area : 10.493 Sq. Ft.
Building Area Total : 3971 Sq. Ft.
Lot Size Acres : 10.493 Acres
Living Area : 3971 Sq. Ft.
Lot Features : Cleared,Level,Rolling Slope,Views,Wooded
Office Phone : 9314008820
Number of Bedrooms : 4
Number of Bathrooms : 3
Full Bathrooms : 2
Half Bathrooms : 1
Possession : Negotiable
Cooling : 1
Garage Spaces : 3
Architectural Style : Ranch
Private Pool : 1
Patio and Porch Features : Deck,Covered,Porch
Levels : Two
Basement : Unfinished
Stories : 1
Utilities : Water Available
Parking Space : 3
Sewer : Septic Tank
Location 2606 Free State Rd, TN 38562
Directions to 2606 Free State Rd, TN 38562
From JCCH: Take Hwy 53 to Hwy 262 (Gladdice Hwy), Right on Gladdice Hwy, Right onto Free State Rd., home on the left
Ready to Start the Conversation?
We're ready when you are.
 © 2026 Listings courtesy of RealTracs, Inc. as distributed by MLS GRID. IDX information is provided exclusively for consumers' personal non-commercial use and may not be used for any purpose other than to identify prospective properties consumers may be interested in purchasing. The IDX data is deemed reliable but is not guaranteed by MLS GRID and may be subject to an end user license agreement prescribed by the Member Participant's applicable MLS. Based on information submitted to the MLS GRID as of January 22, 2026 10:00 AM CST. All data is obtained from various sources and may not have been verified by broker or MLS GRID. Supplied Open House Information is subject to change without notice. All information should be independently reviewed and verified for accuracy. Properties may or may not be listed by the office/agent presenting the information. Some IDX listings have been excluded from this website.
© 2026 Listings courtesy of RealTracs, Inc. as distributed by MLS GRID. IDX information is provided exclusively for consumers' personal non-commercial use and may not be used for any purpose other than to identify prospective properties consumers may be interested in purchasing. The IDX data is deemed reliable but is not guaranteed by MLS GRID and may be subject to an end user license agreement prescribed by the Member Participant's applicable MLS. Based on information submitted to the MLS GRID as of January 22, 2026 10:00 AM CST. All data is obtained from various sources and may not have been verified by broker or MLS GRID. Supplied Open House Information is subject to change without notice. All information should be independently reviewed and verified for accuracy. Properties may or may not be listed by the office/agent presenting the information. Some IDX listings have been excluded from this website.
