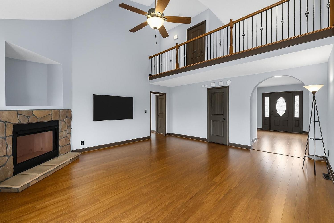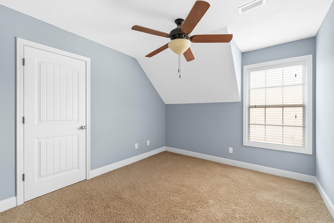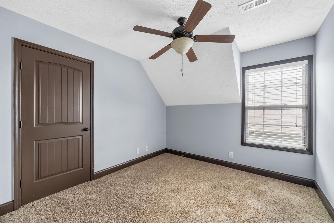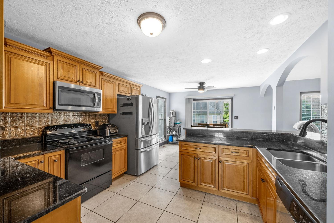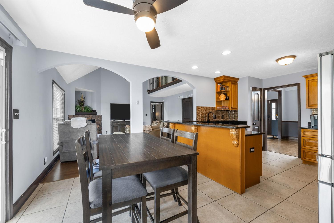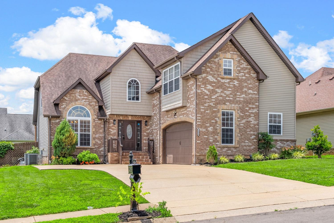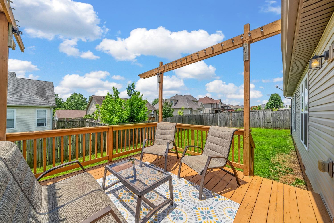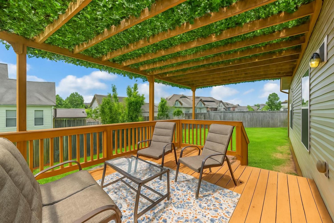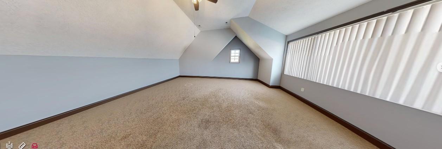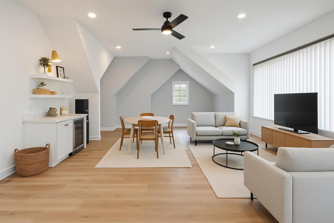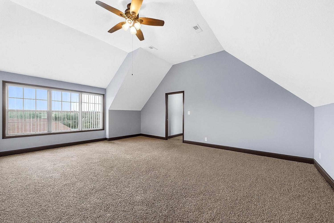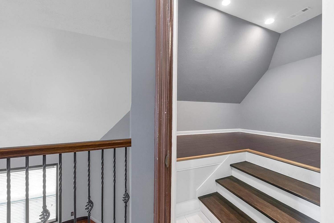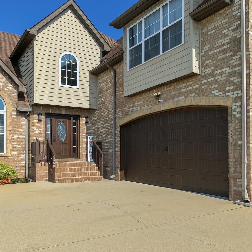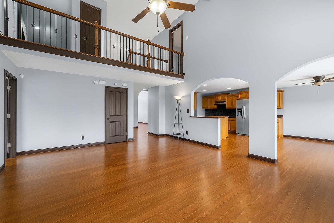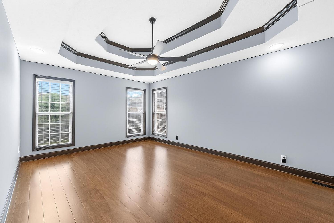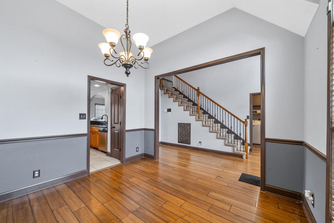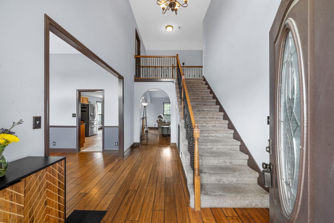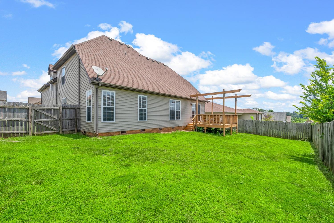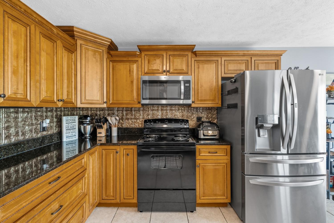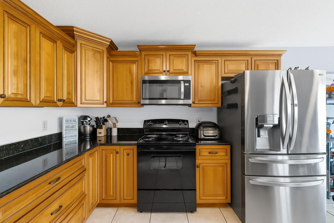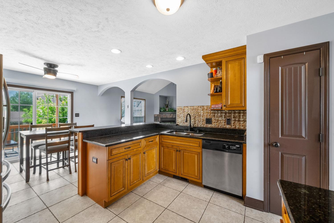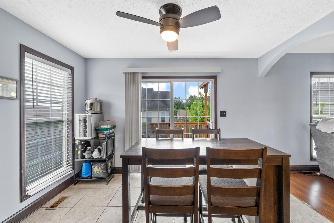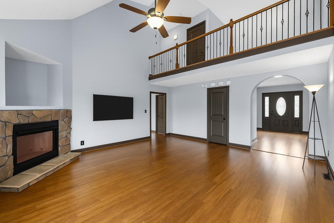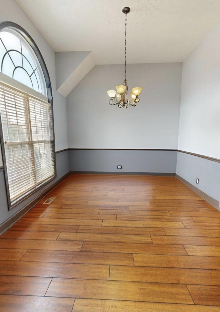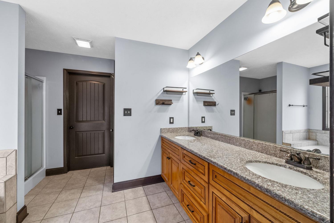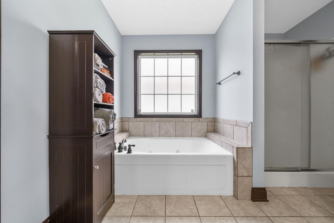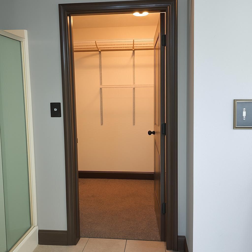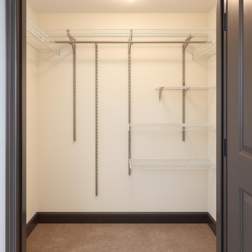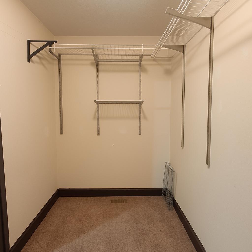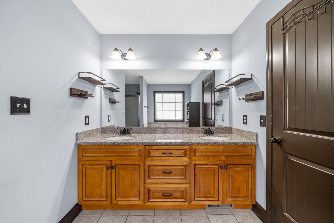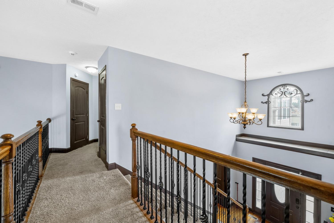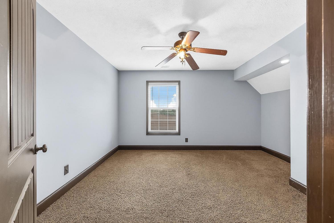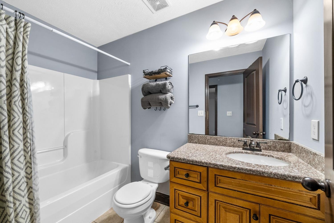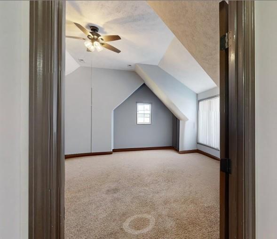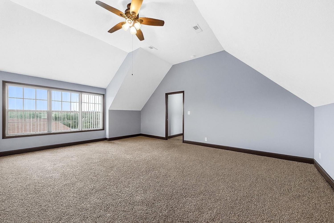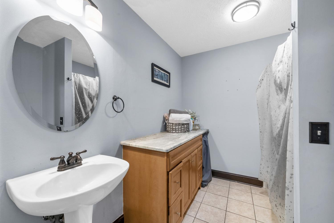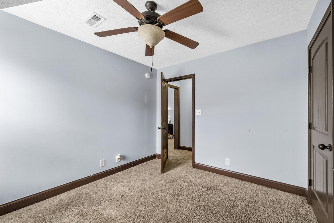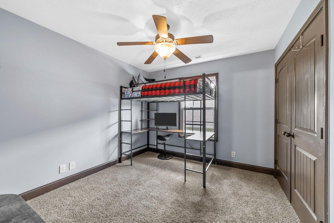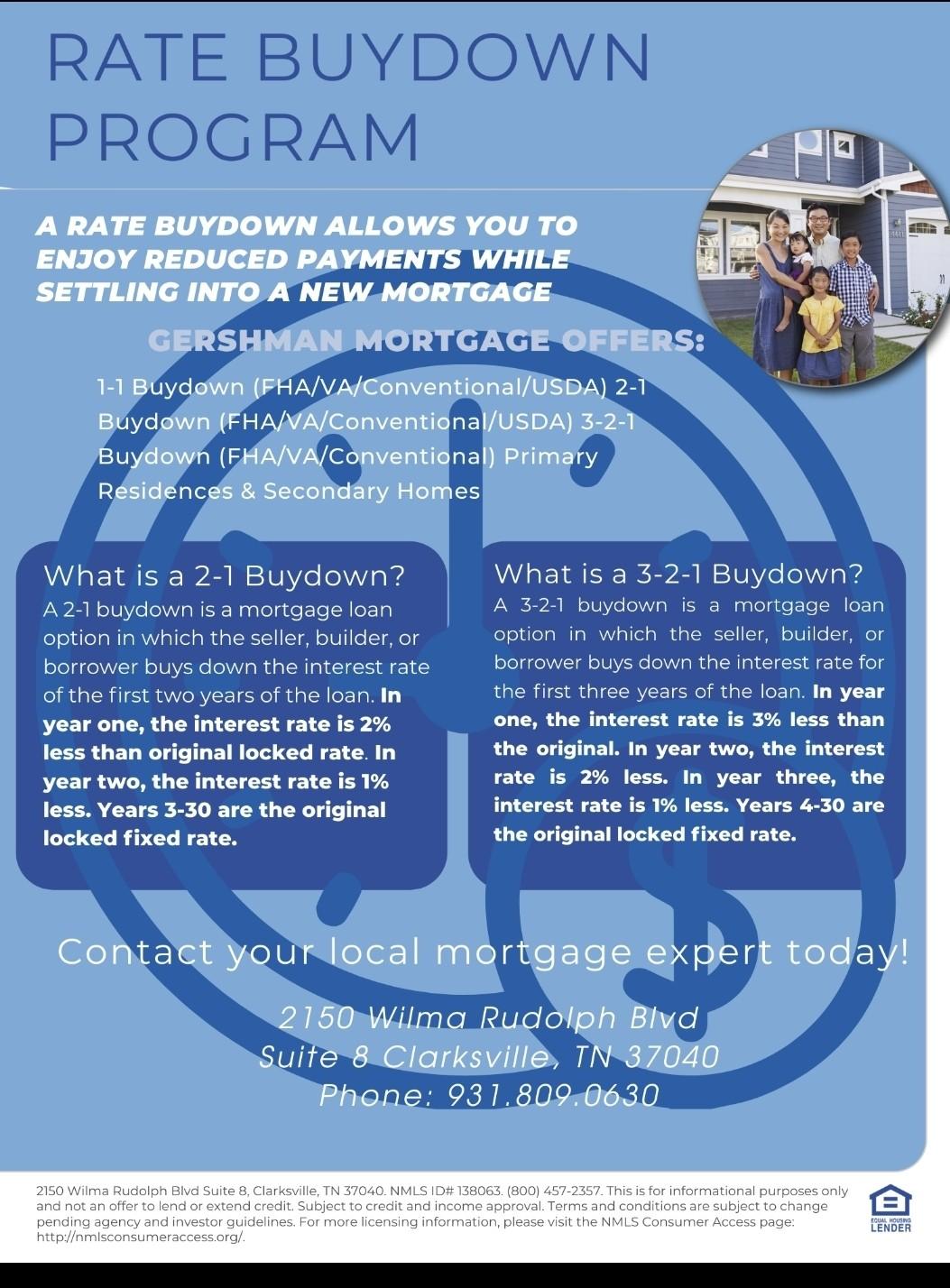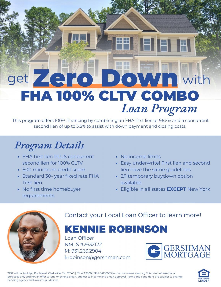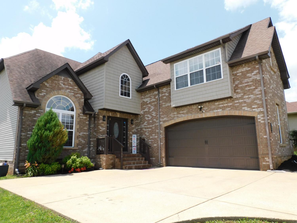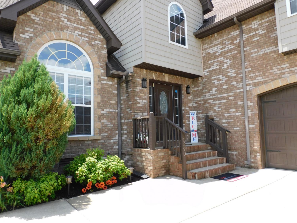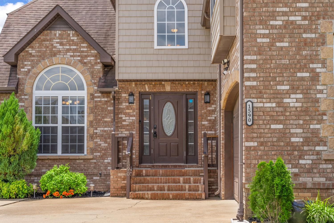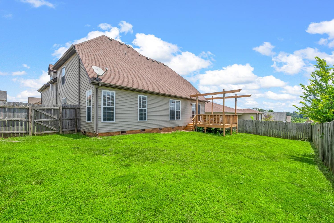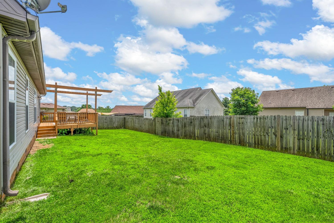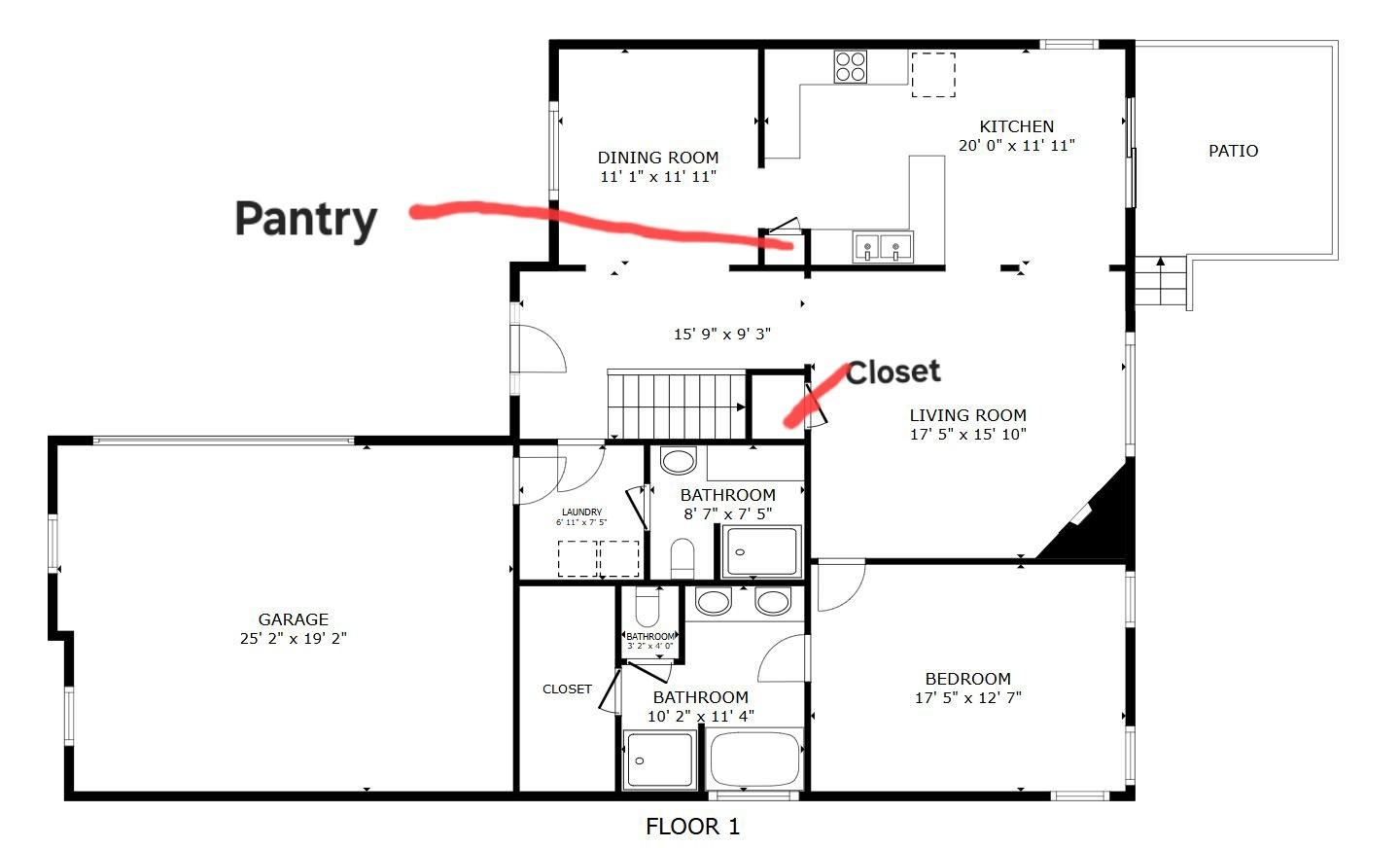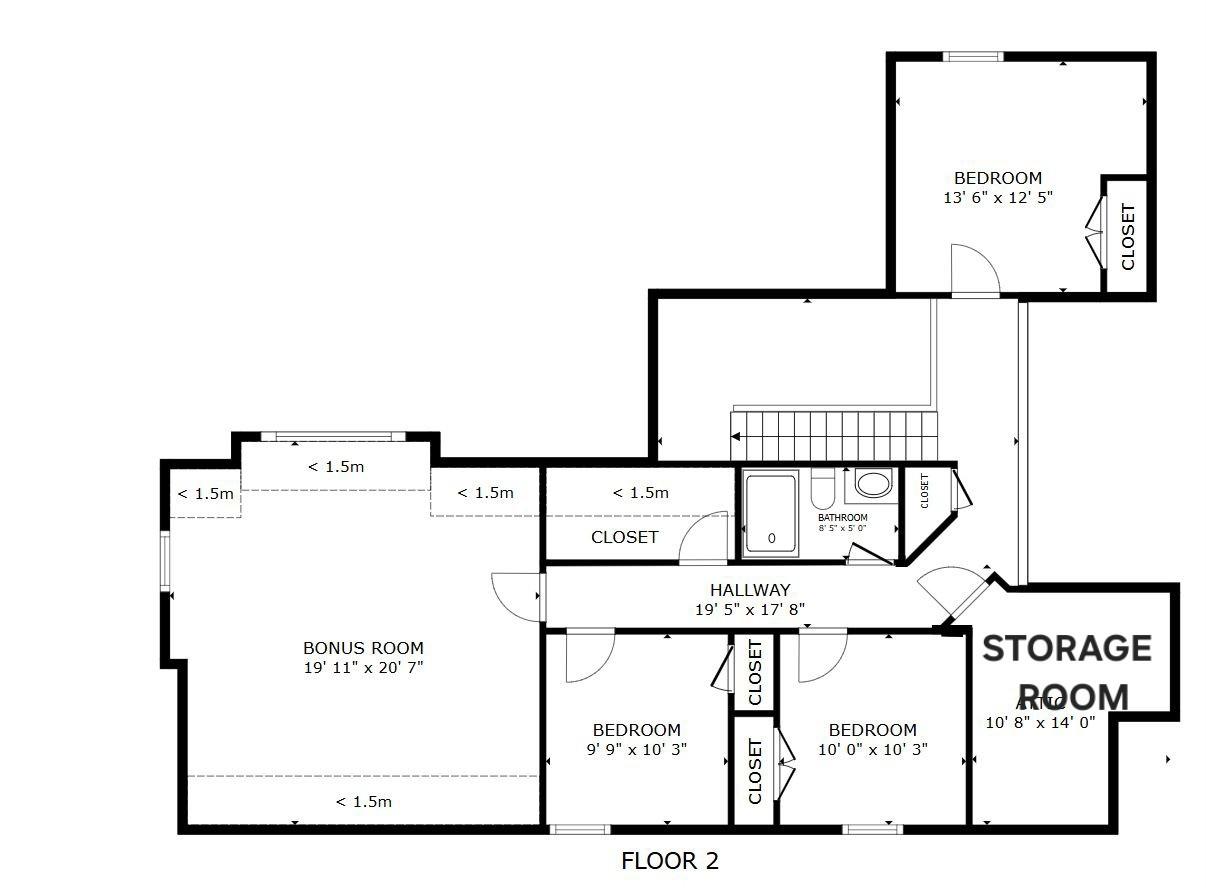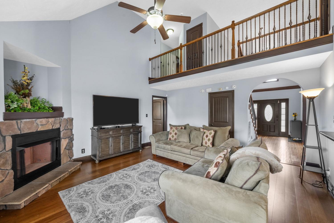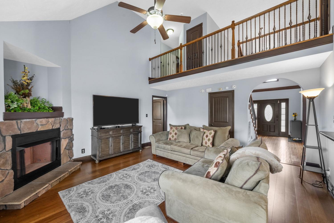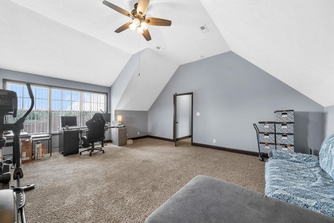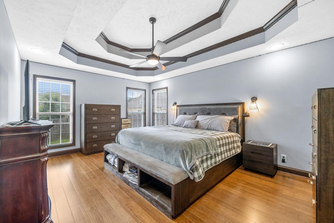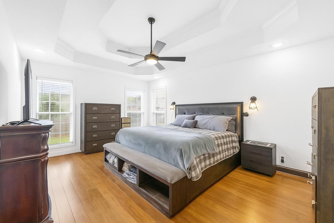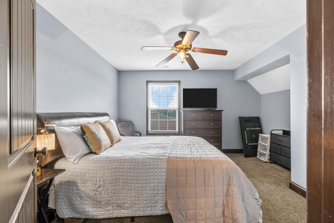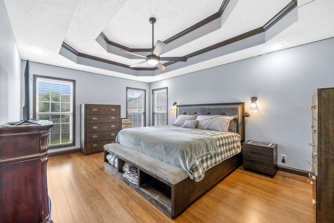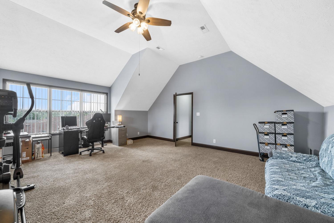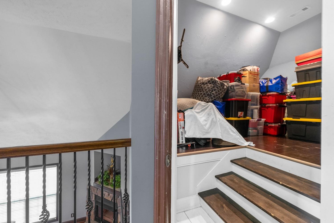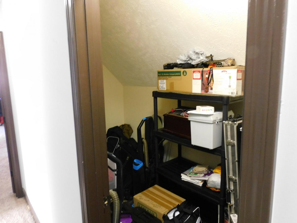 MIDDLE TENNESSEE REAL ESTATE
MIDDLE TENNESSEE REAL ESTATE
1590 Cobra Ln, Clarksville, TN 37042 For Sale
Single Family Residence
- Single Family Residence
- Beds: 4
- Baths: 3
- 2,586 sq ft
Description
Quick close. Title work done. 2nd photo shows paint change. Move in ready. Carpets cleaned - 90-Day Home Warranty - Spacious 4BR w/ 5th optional BR Flex or Bonus Room /3 FULL BATHS - Located in highly sought-after Fields of Northmeade! See preferred lender flyer. ALL appliances 6 months new! LG 5 Door Refrigerator. The main floor King suite features a double tray ceiling, spa-like ensuite bathroom with double vanities, spa tub, separate shower, separate door for toilet area, and large walk-in closet. Bonus 20x20 flex room above garage is perfect for a guest suite, office or 2nd family room. Formal Dining Room with high ceiling and chair rail. Open concept eat-in kitchen with granite countertops, 42” custom cabinets, pantry, SS appliances. Kitchen opens to the backyard with a sliding door to the deck, perfect for entertaining. This brick & vinyl executive home features a Large 2-car garage, vaulted ceilings in the Great Room, an electric fireplace, and large niche above for TV or other. Laundry room & bathroom conveniently located off garage. Newer bamboo flooring, ceiling fans, ample storage, custom features, and tons of driveway parking. Neighborhood has sidewalks, curbs, zoned for Hazelwood Elementary. Seller relocating. Located near Grocery - Publix 2 mi/ 3mi Kroger Marketplace opening Fall 2025, entertainment, Fort Campbell & Tiny Town area of Clarksville.We CAN accept home closing contingencies! Home eligible for PATH down payment assistance. See preferred lender flyer at the end of the photos. It is also in the documents section for your agent. See virtual photos with trim color changed. Buyer's title closing fee waived for preferred title company.
Property Details
Status : Active
Address : 1590 Cobra Ln Clarksville TN 37042
County : Montgomery County, TN
Property Type : Residential
Area : 2,586 sq. ft.
Yard : Privacy
Year Built : 2011
Exterior Construction : Brick,Vinyl Siding
Floors : Bamboo,Carpet,Tile
Heat : Central
HOA / Subdivision : Fields Of Northmeade
Listing Provided by : Keller Williams Realty
MLS Status : Active
Listing # : RTC2913864
Schools near 1590 Cobra Ln, Clarksville, TN 37042 :
Hazelwood Elementary, West Creek Middle, West Creek High
Additional details
Virtual Tour URL : Click here for Virtual Tour
Heating : Yes
Parking Features : Garage Door Opener,Garage Faces Side
Lot Size Area : 0.19 Sq. Ft.
Building Area Total : 2586 Sq. Ft.
Lot Size Acres : 0.19 Acres
Lot Size Dimensions : 67
Living Area : 2586 Sq. Ft.
Lot Features : Level,Private
Office Phone : 6154253600
Number of Bedrooms : 4
Number of Bathrooms : 3
Full Bathrooms : 3
Possession : Close Of Escrow
Cooling : 1
Garage Spaces : 2
Architectural Style : Traditional
Patio and Porch Features : Deck
Levels : Two
Basement : None,Crawl Space
Stories : 2
Utilities : Water Available
Parking Space : 2
Sewer : Public Sewer
Location 1590 Cobra Ln, TN 37042
Directions to 1590 Cobra Ln, TN 37042
Use favorite GPS map. From Tiny Town turn on 12 Oaks Blvd. Follow to Cobra Lane. turn Right, Home on the Right.
Ready to Start the Conversation?
We're ready when you are.
 © 2025 Listings courtesy of RealTracs, Inc. as distributed by MLS GRID. IDX information is provided exclusively for consumers' personal non-commercial use and may not be used for any purpose other than to identify prospective properties consumers may be interested in purchasing. The IDX data is deemed reliable but is not guaranteed by MLS GRID and may be subject to an end user license agreement prescribed by the Member Participant's applicable MLS. Based on information submitted to the MLS GRID as of October 28, 2025 10:00 PM CST. All data is obtained from various sources and may not have been verified by broker or MLS GRID. Supplied Open House Information is subject to change without notice. All information should be independently reviewed and verified for accuracy. Properties may or may not be listed by the office/agent presenting the information. Some IDX listings have been excluded from this website.
© 2025 Listings courtesy of RealTracs, Inc. as distributed by MLS GRID. IDX information is provided exclusively for consumers' personal non-commercial use and may not be used for any purpose other than to identify prospective properties consumers may be interested in purchasing. The IDX data is deemed reliable but is not guaranteed by MLS GRID and may be subject to an end user license agreement prescribed by the Member Participant's applicable MLS. Based on information submitted to the MLS GRID as of October 28, 2025 10:00 PM CST. All data is obtained from various sources and may not have been verified by broker or MLS GRID. Supplied Open House Information is subject to change without notice. All information should be independently reviewed and verified for accuracy. Properties may or may not be listed by the office/agent presenting the information. Some IDX listings have been excluded from this website.
