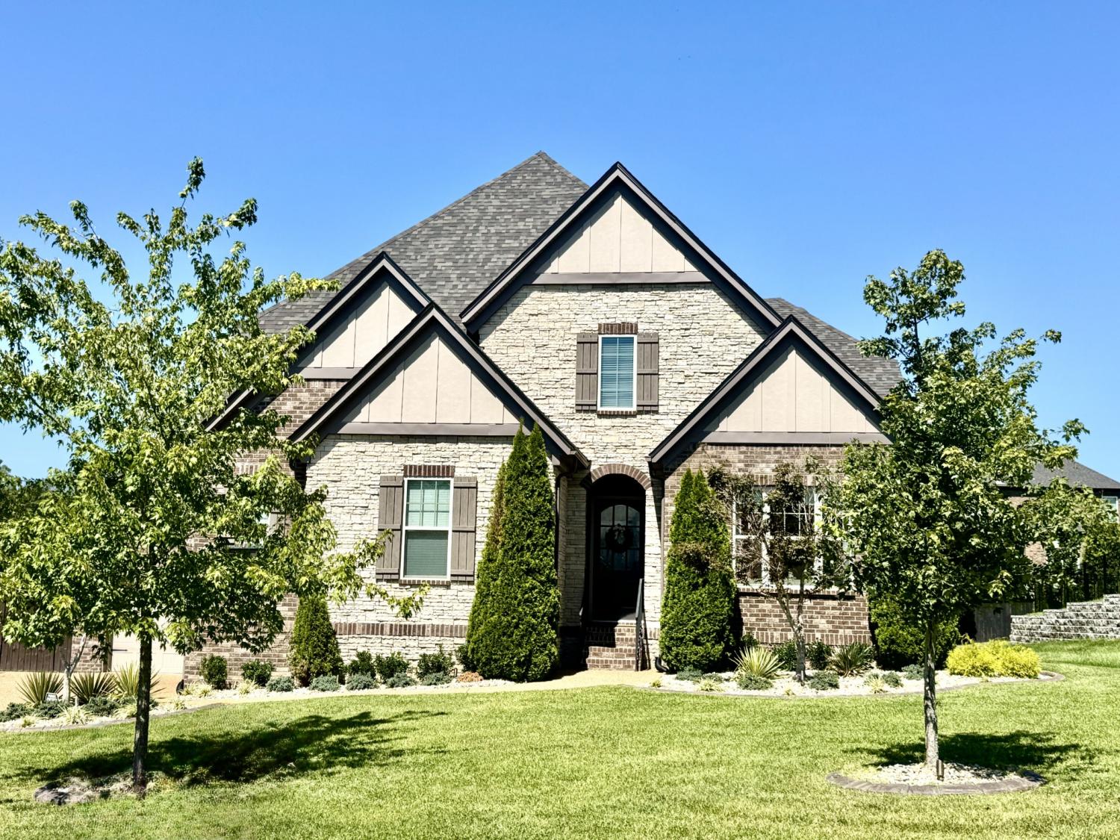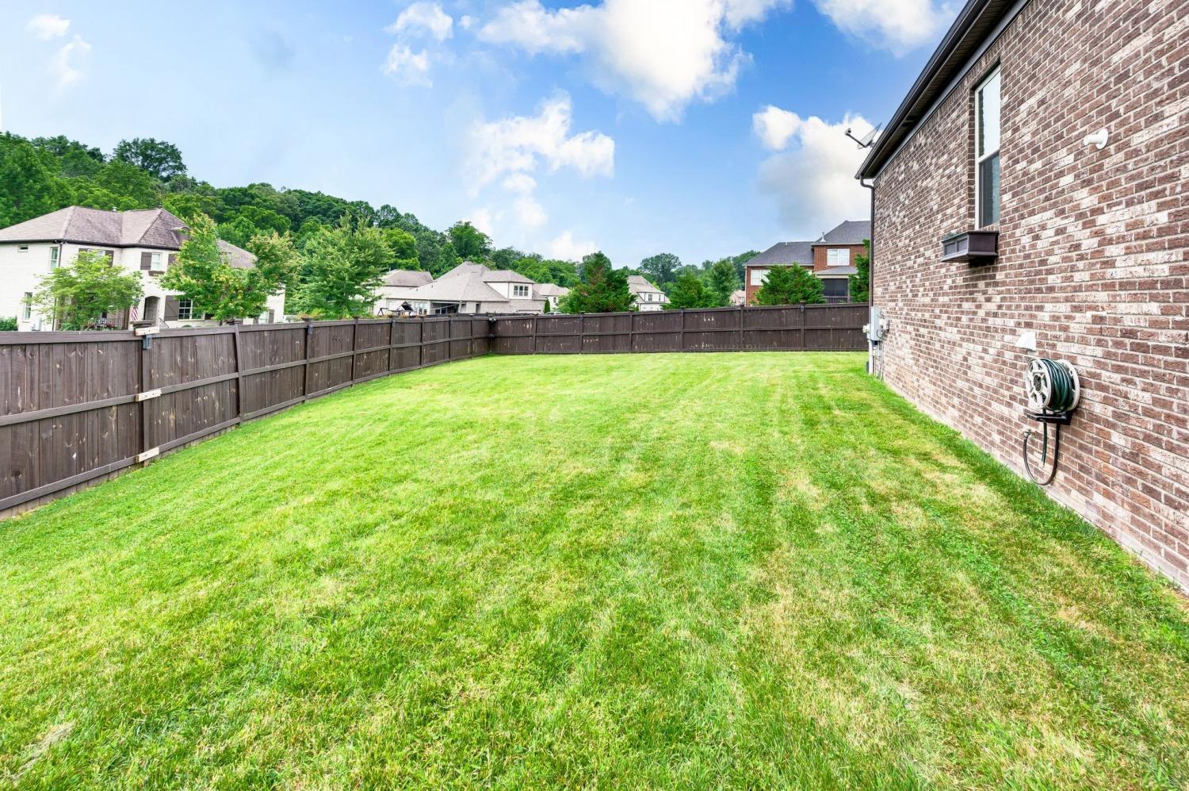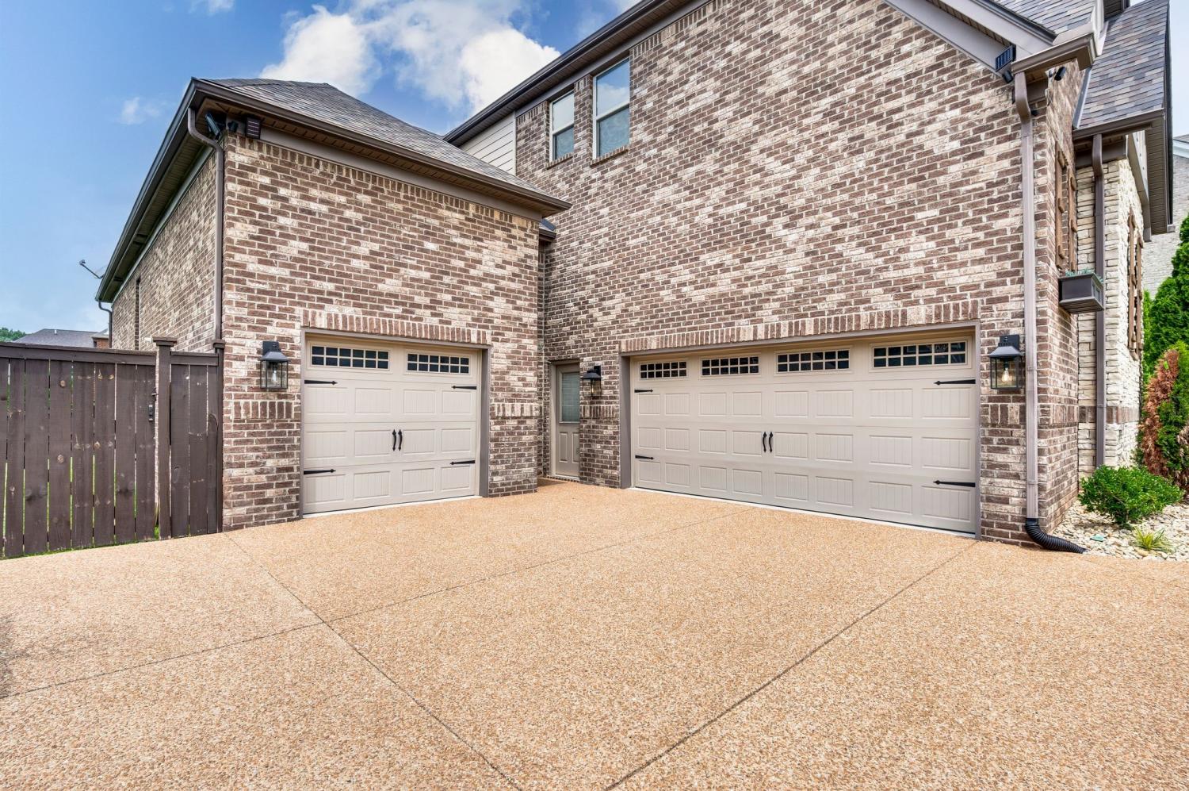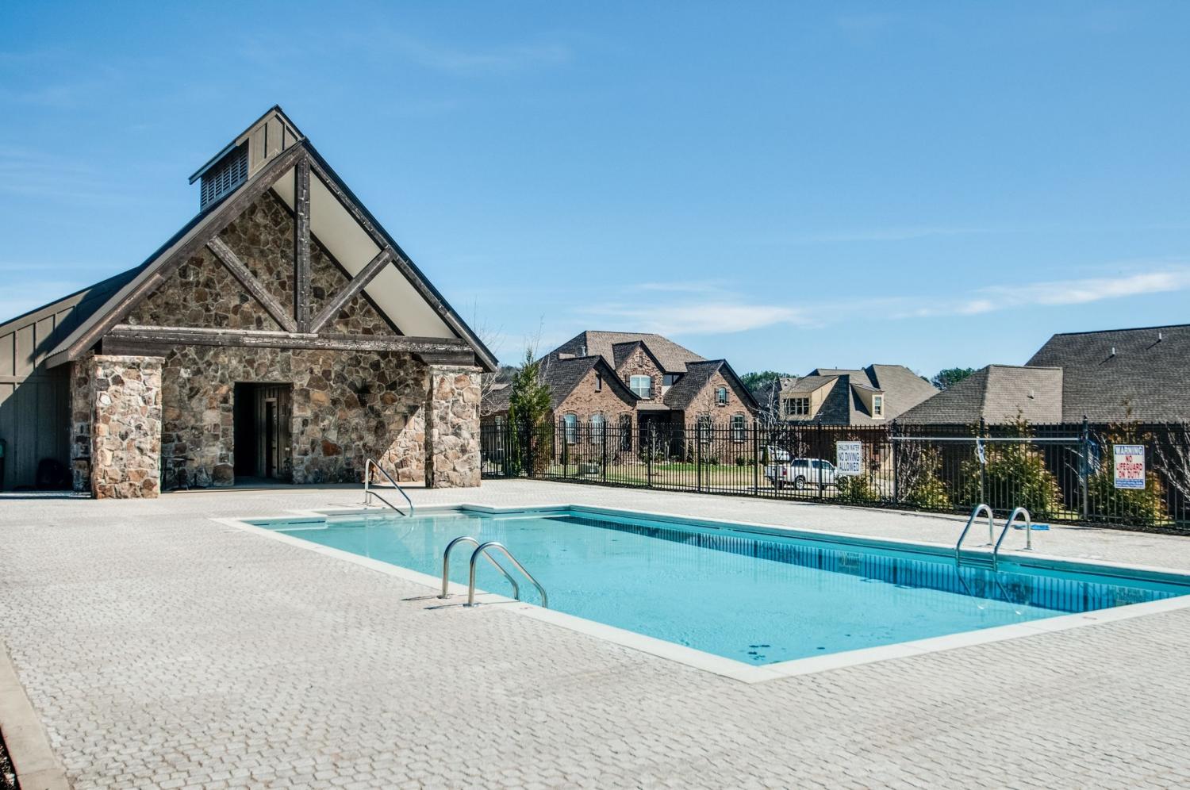 MIDDLE TENNESSEE REAL ESTATE
MIDDLE TENNESSEE REAL ESTATE
1229 Bobwhite Trl, Nolensville, TN 37135 For Sale
Single Family Residence
- Single Family Residence
- Beds: 4
- Baths: 5
- 3,896 sq ft
Description
SERIOUS SELLERS - GREAT NEW PRICE!! This beautifully maintained, like-new Arrington Retreat home has exquisite finishes and boasts an inviting floorplan that lives large and and features wood flooring throughout (no carpet), custom bead-board wainscoting, shiplap, crown moulding, upgraded lighting, upgraded bath hardware/fixtures, built-in craft/work area upstairs, built-in drop zone with cabinetry & office on main. Elegantly designed kitchen w/large island, new sink, granite, backsplash & walk in pantry, new touch-screen induction cooktop 2024 (also has gas line installed for gas cooktop). Spacious primary bedroom w/wood plank ceiling/wainscoting and luxurious bath/large walk-in closets. Both main level secondary bedrooms w/private baths. Upstairs provides add'l secondary bedroom, full bath, bonus room w/barn door and adjacent media/game room w/walk-in storage closet (this space could easily be converted to 5th bedroom/closet). New Roof 2024, New Tankless Water Heater 2024, Whole House Water Filtration System w/10 yr filter 2024, Fresh Landscaping 2024, Encapsulated Crawlpace, Shutters newly stained, Front Door newly painted. Relaxing covered back porch with daybed swing leading down to stone patio with firepit for outdoor entertaining and fun! This home has too many features to list so make your appointment now and come see in person. You can enjoy the summer fun at the neighborhood pool or come and gather with neighbors at the weekly Foodtruck events. Arrington Retreat is zoned for the new Arrington Elementary School and is conveniently located close to Nolensville eateries/shopping including the new Publix shopping center coming this fall in the heart of Nolensville, only minutes to I-840/Arrington shops/Arrington Vineyard and downtown Franklin is just a few miles down Hwy 96! This home is perfection and if you want move-in ready, this is it!
Property Details
Status : Active
Address : 1229 Bobwhite Trl Nolensville TN 37135
County : Williamson County, TN
Property Type : Residential
Area : 3,896 sq. ft.
Yard : Back Yard
Year Built : 2018
Exterior Construction : Brick,Fiber Cement
Floors : Wood,Tile
Heat : Central,Natural Gas
HOA / Subdivision : Arrington Retreat Sec4
Listing Provided by : Fridrich & Clark Realty
MLS Status : Active
Listing # : RTC2913876
Schools near 1229 Bobwhite Trl, Nolensville, TN 37135 :
Arrington Elementary School, Fred J Page Middle School, Fred J Page High School
Additional details
Virtual Tour URL : Click here for Virtual Tour
Association Fee : $75.00
Association Fee Frequency : Monthly
Heating : Yes
Parking Features : Garage Door Opener,Garage Faces Side
Lot Size Area : 0.37 Sq. Ft.
Building Area Total : 3896 Sq. Ft.
Lot Size Acres : 0.37 Acres
Lot Size Dimensions : 234.2 X 160.9
Living Area : 3896 Sq. Ft.
Office Phone : 6152634800
Number of Bedrooms : 4
Number of Bathrooms : 5
Full Bathrooms : 4
Half Bathrooms : 1
Possession : Negotiable
Cooling : 1
Garage Spaces : 3
Patio and Porch Features : Porch,Covered,Patio
Levels : Two
Basement : None,Crawl Space
Stories : 2
Utilities : Electricity Available,Natural Gas Available,Water Available,Cable Connected
Parking Space : 3
Sewer : STEP System
Location 1229 Bobwhite Trl, TN 37135
Directions to 1229 Bobwhite Trl, TN 37135
I65 S, exit to Hwy 96 (Murfreesboro Rd) headed EAST, travel 10 miles to intersection of Hwy 96 & Nolensville Rd (Triune), turn left on Nolensville, Rd, after 1.7 miles turn left into Arrington Retreat, Left on French River, Left on Bobwhite, home on right
Ready to Start the Conversation?
We're ready when you are.
 © 2025 Listings courtesy of RealTracs, Inc. as distributed by MLS GRID. IDX information is provided exclusively for consumers' personal non-commercial use and may not be used for any purpose other than to identify prospective properties consumers may be interested in purchasing. The IDX data is deemed reliable but is not guaranteed by MLS GRID and may be subject to an end user license agreement prescribed by the Member Participant's applicable MLS. Based on information submitted to the MLS GRID as of September 5, 2025 10:00 AM CST. All data is obtained from various sources and may not have been verified by broker or MLS GRID. Supplied Open House Information is subject to change without notice. All information should be independently reviewed and verified for accuracy. Properties may or may not be listed by the office/agent presenting the information. Some IDX listings have been excluded from this website.
© 2025 Listings courtesy of RealTracs, Inc. as distributed by MLS GRID. IDX information is provided exclusively for consumers' personal non-commercial use and may not be used for any purpose other than to identify prospective properties consumers may be interested in purchasing. The IDX data is deemed reliable but is not guaranteed by MLS GRID and may be subject to an end user license agreement prescribed by the Member Participant's applicable MLS. Based on information submitted to the MLS GRID as of September 5, 2025 10:00 AM CST. All data is obtained from various sources and may not have been verified by broker or MLS GRID. Supplied Open House Information is subject to change without notice. All information should be independently reviewed and verified for accuracy. Properties may or may not be listed by the office/agent presenting the information. Some IDX listings have been excluded from this website.





















