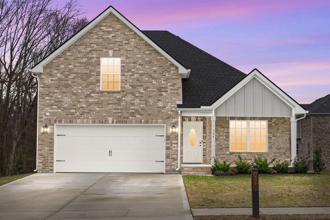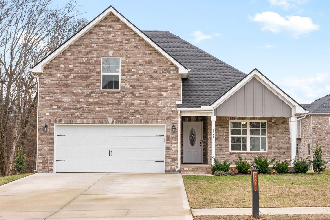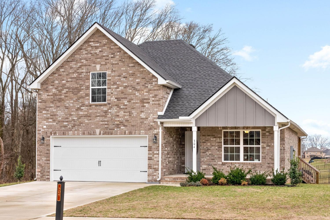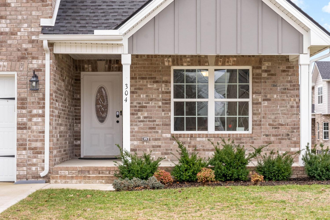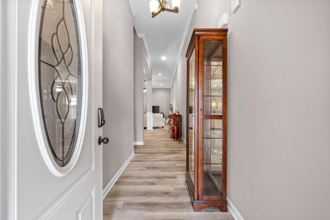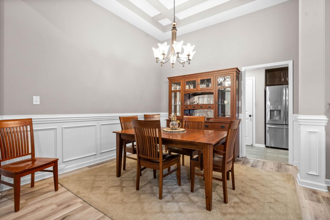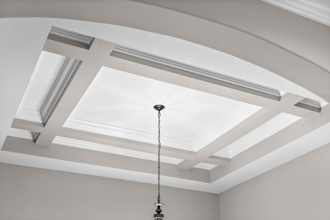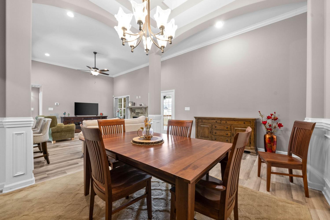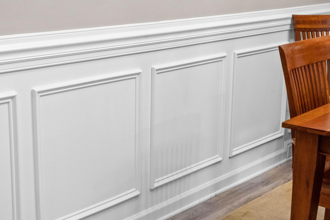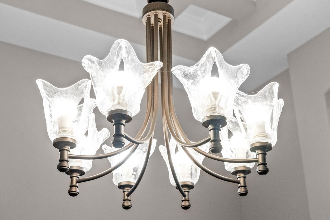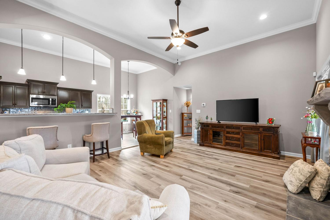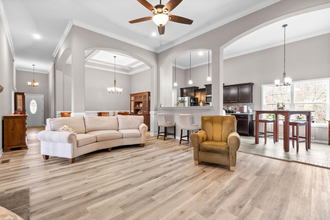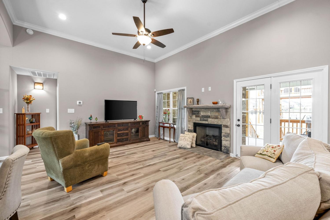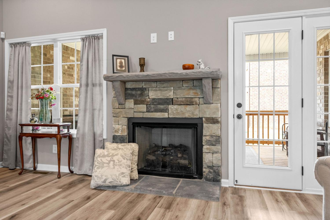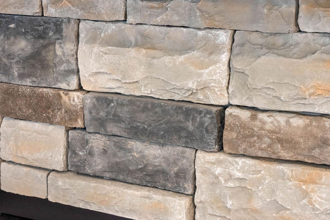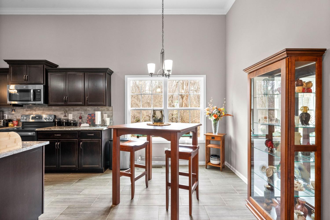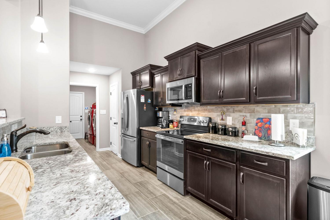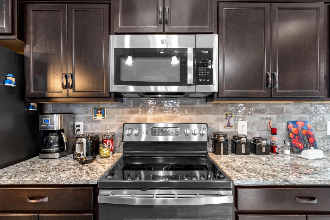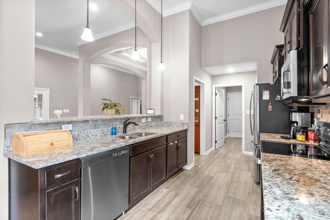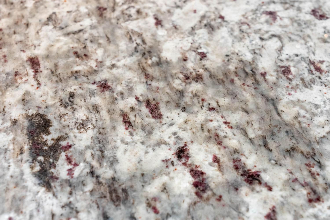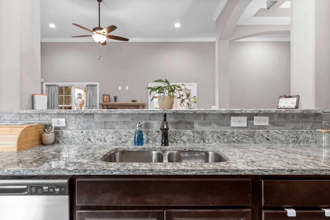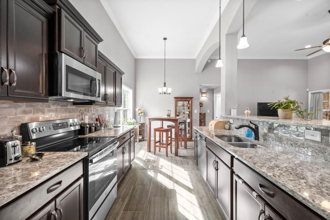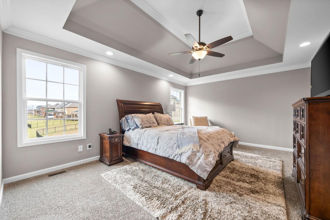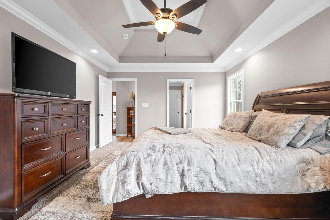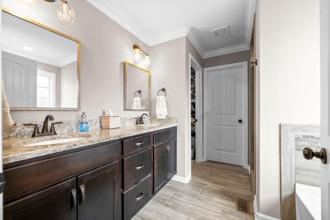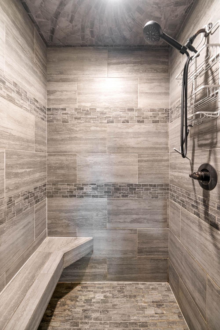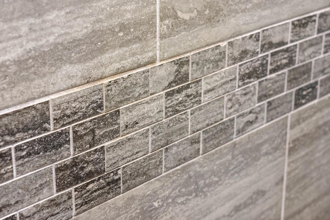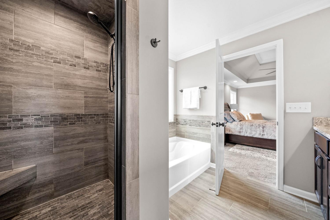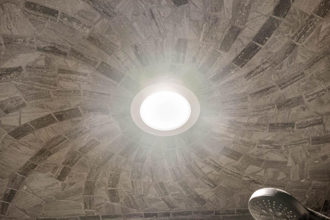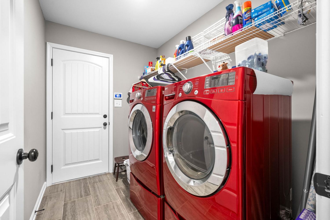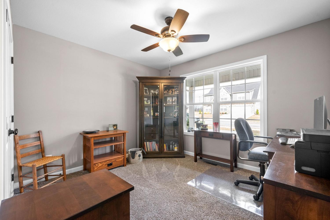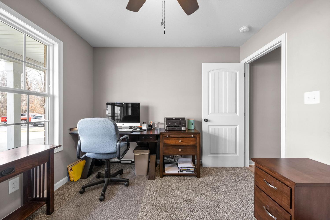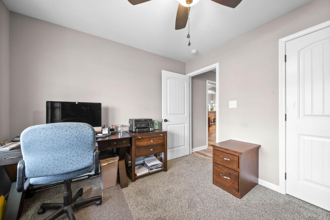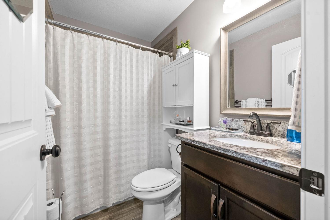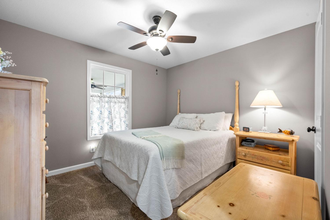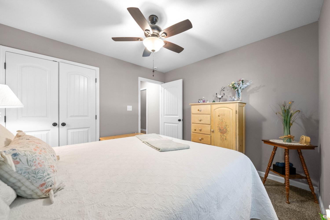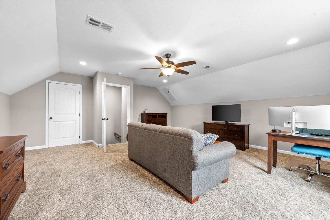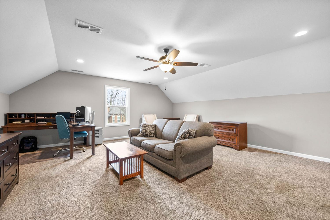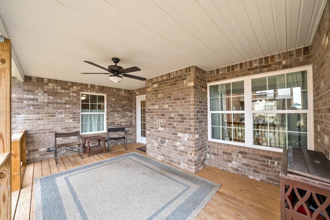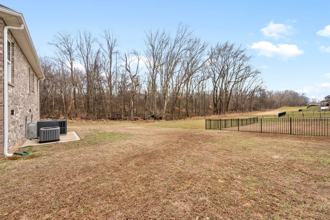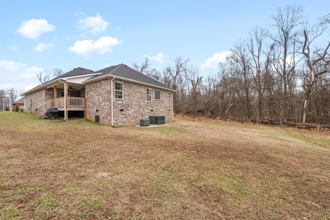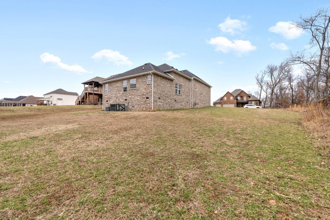 MIDDLE TENNESSEE REAL ESTATE
MIDDLE TENNESSEE REAL ESTATE
304 Bluebell Dr, Clarksville, TN 37043 For Sale
Single Family Residence
- Single Family Residence
- Beds: 3
- Baths: 2
- 2,160 sq ft
Description
Use preferred lender, and receive up to 1% of your loan amount as a lender credit towards closing costs or 1 year temporary buydown. Buyers choice. Step into comfort and style with this beautifully designed home at the end of the street. The open-concept kitchen is both functional and stunning, showcasing upgraded cabinetry, granite countertops, and a classic tile backsplash. Just off the kitchen, the expansive great room offers a warm and welcoming atmosphere with its soaring ceilings and a striking stone gas fireplace. The spacious primary suite features a large walk-in closet, a relaxing garden tub, and a fully tiled walk-in shower. Entertain with ease in the open formal dining room, or retreat to the oversized bonus room—perfect for a home office, playroom, or media space. Thoughtful details throughout include custom trim work, rich wood and tile flooring, and a generous laundry room for added convenience. Enjoy endless hot water with a tankless gas water heater, and unwind on the large covered deck—ideal for relaxing evenings or weekend gatherings. Leaf Filter installed gutter filters that have a transferrable lifetime warranty!
Property Details
Status : Active
Address : 304 Bluebell Dr Clarksville TN 37043
County : Montgomery County, TN
Property Type : Residential
Area : 2,160 sq. ft.
Year Built : 2022
Exterior Construction : Fiber Cement,Brick
Floors : Carpet,Wood,Tile
Heat : Furnace,Heat Pump,Natural Gas
HOA / Subdivision : The Oaks
Listing Provided by : Center Point Real Estate
MLS Status : Active
Listing # : RTC2913912
Schools near 304 Bluebell Dr, Clarksville, TN 37043 :
Rossview Elementary, Rossview Middle, Rossview High
Additional details
Association Fee : $40.00
Association Fee Frequency : Annually
Assocation Fee 2 : $300.00
Association Fee 2 Frequency : One Time
Heating : Yes
Parking Features : Garage Door Opener,Attached
Lot Size Area : 0.22 Sq. Ft.
Building Area Total : 2160 Sq. Ft.
Lot Size Acres : 0.22 Acres
Living Area : 2160 Sq. Ft.
Office Phone : 9313780090
Number of Bedrooms : 3
Number of Bathrooms : 2
Full Bathrooms : 2
Possession : Negotiable
Cooling : 1
Garage Spaces : 2
Architectural Style : Ranch
Patio and Porch Features : Deck,Covered,Porch
Levels : Two
Basement : None,Crawl Space
Stories : 1
Utilities : Electricity Available,Natural Gas Available,Water Available
Parking Space : 2
Sewer : Public Sewer
Virtual Tour
Location 304 Bluebell Dr, TN 37043
Directions to 304 Bluebell Dr, TN 37043
Head West on I24, Left on Rossview Rd., Left on Dunbar Cave Rd., Left on Oak Forest Dr into The Oaks Subdivision., Left on Bluebell Dr., Home will be on the Right.
Ready to Start the Conversation?
We're ready when you are.
 © 2025 Listings courtesy of RealTracs, Inc. as distributed by MLS GRID. IDX information is provided exclusively for consumers' personal non-commercial use and may not be used for any purpose other than to identify prospective properties consumers may be interested in purchasing. The IDX data is deemed reliable but is not guaranteed by MLS GRID and may be subject to an end user license agreement prescribed by the Member Participant's applicable MLS. Based on information submitted to the MLS GRID as of October 28, 2025 10:00 AM CST. All data is obtained from various sources and may not have been verified by broker or MLS GRID. Supplied Open House Information is subject to change without notice. All information should be independently reviewed and verified for accuracy. Properties may or may not be listed by the office/agent presenting the information. Some IDX listings have been excluded from this website.
© 2025 Listings courtesy of RealTracs, Inc. as distributed by MLS GRID. IDX information is provided exclusively for consumers' personal non-commercial use and may not be used for any purpose other than to identify prospective properties consumers may be interested in purchasing. The IDX data is deemed reliable but is not guaranteed by MLS GRID and may be subject to an end user license agreement prescribed by the Member Participant's applicable MLS. Based on information submitted to the MLS GRID as of October 28, 2025 10:00 AM CST. All data is obtained from various sources and may not have been verified by broker or MLS GRID. Supplied Open House Information is subject to change without notice. All information should be independently reviewed and verified for accuracy. Properties may or may not be listed by the office/agent presenting the information. Some IDX listings have been excluded from this website.
