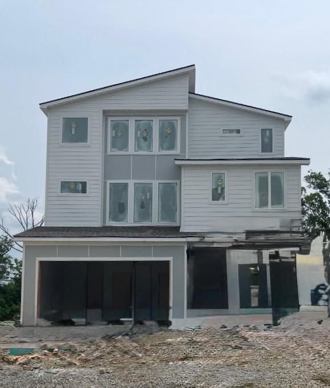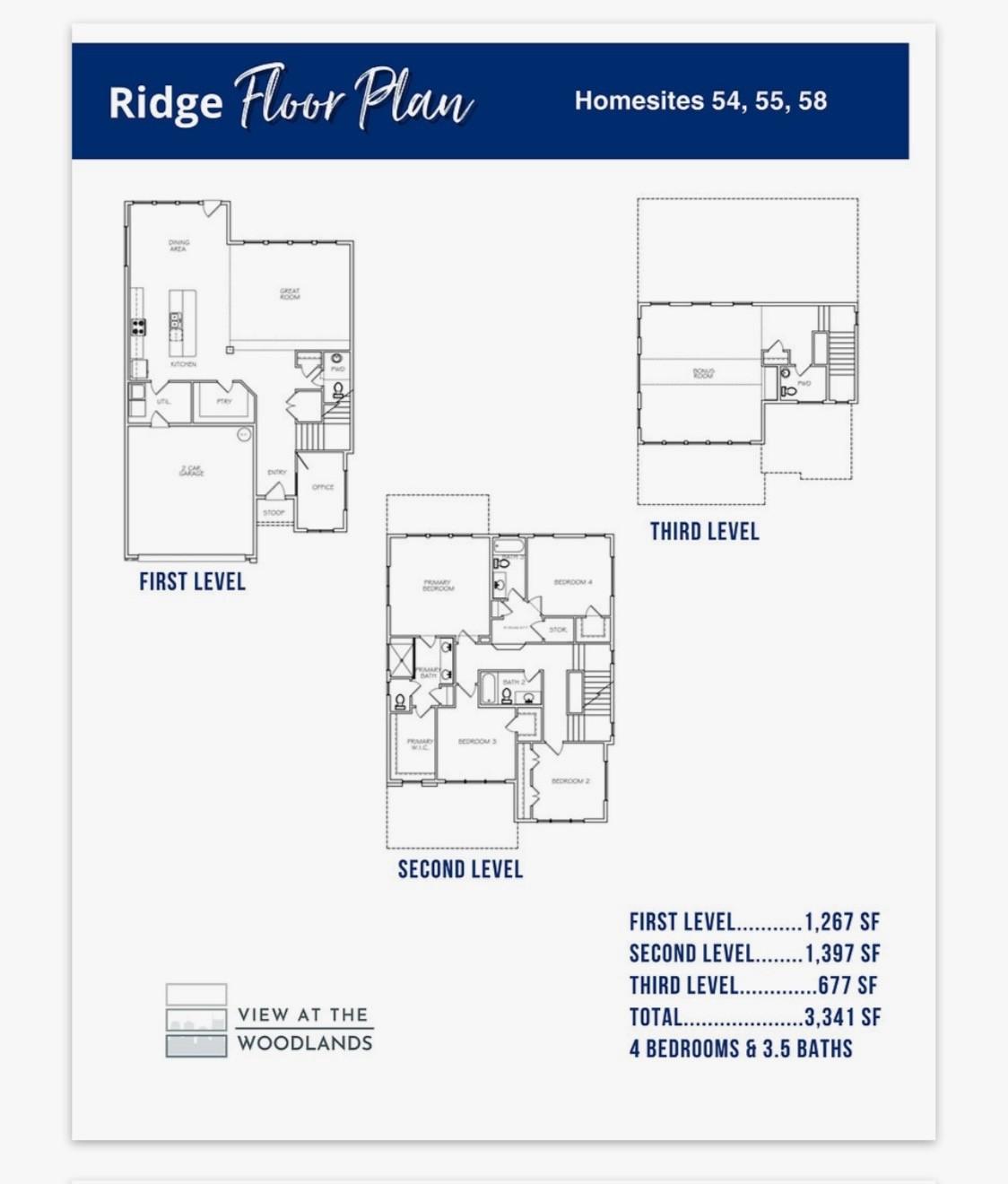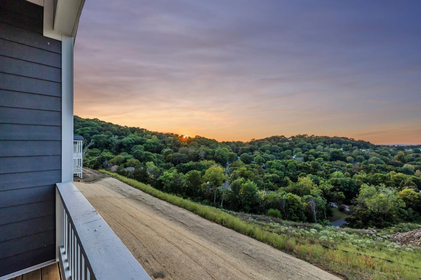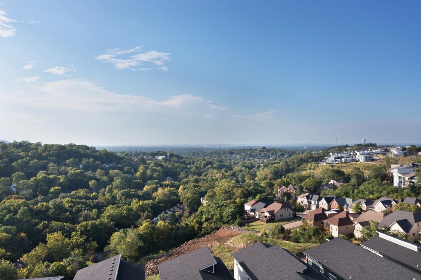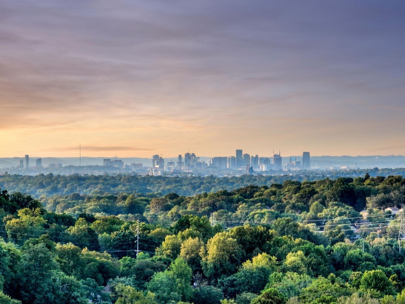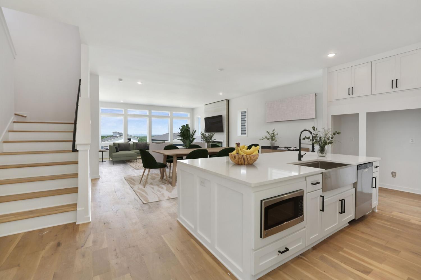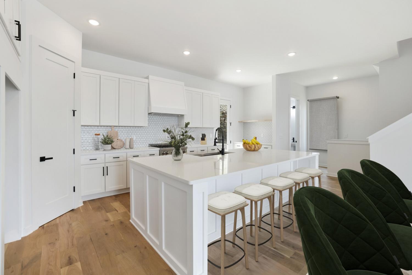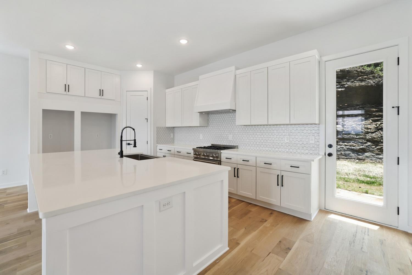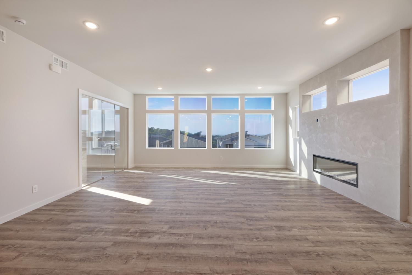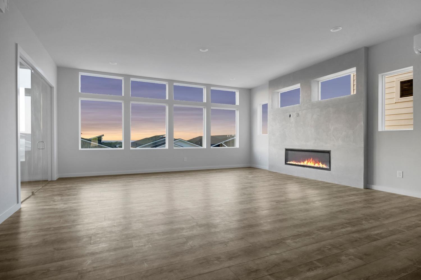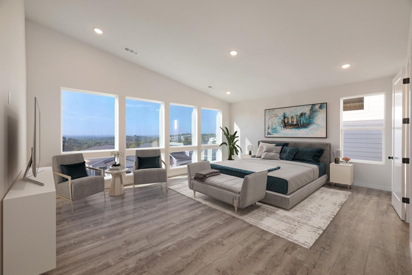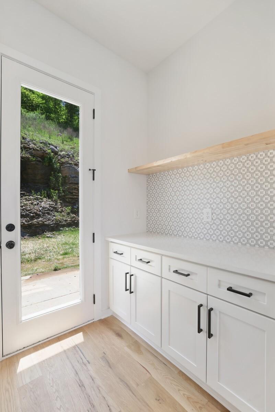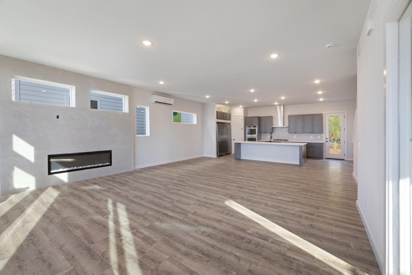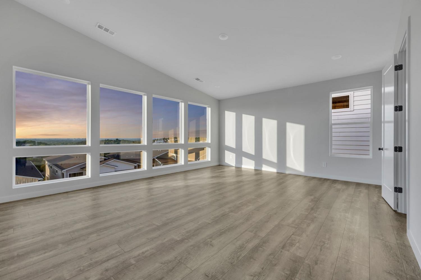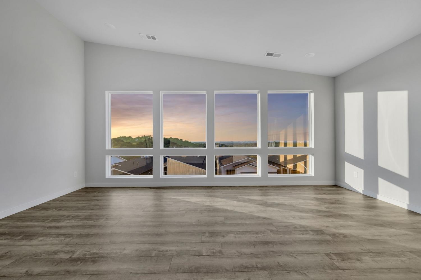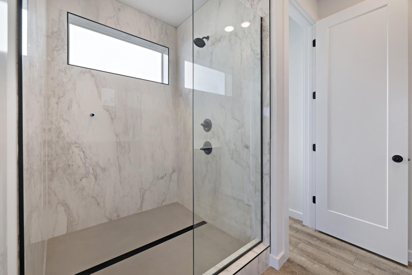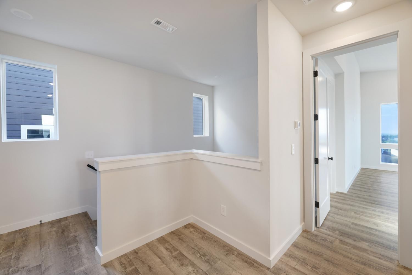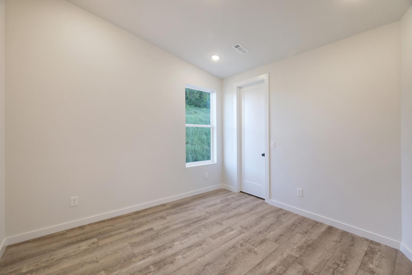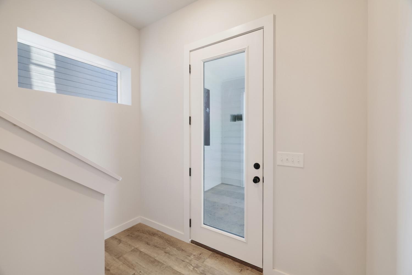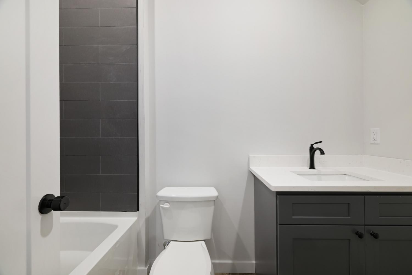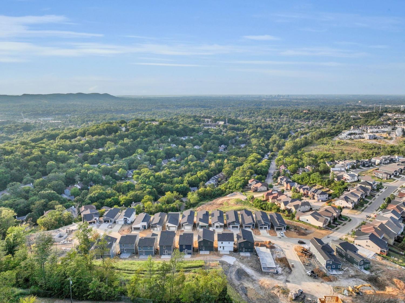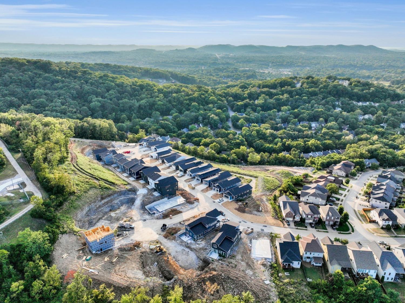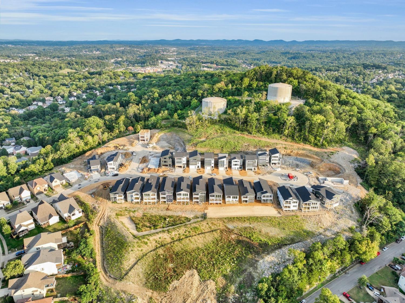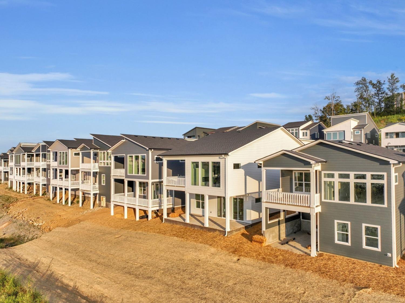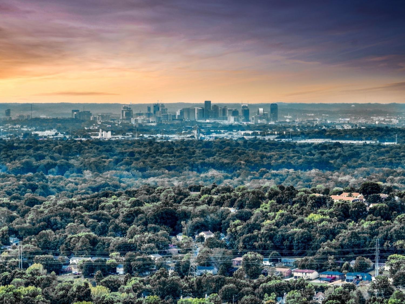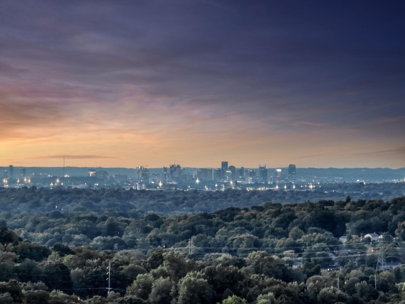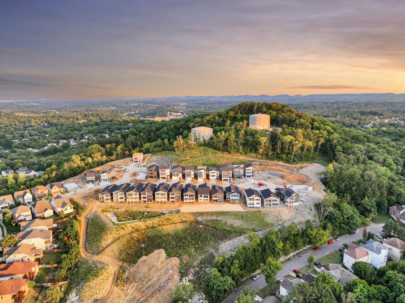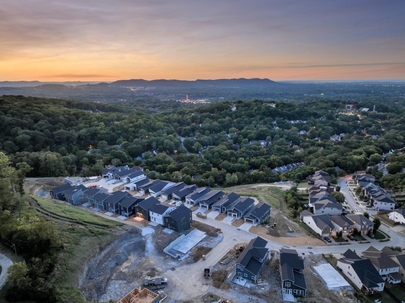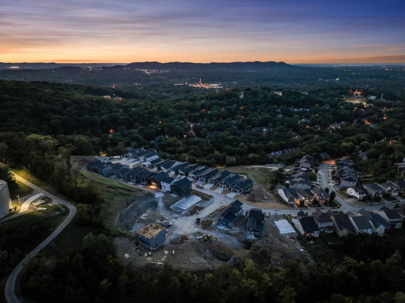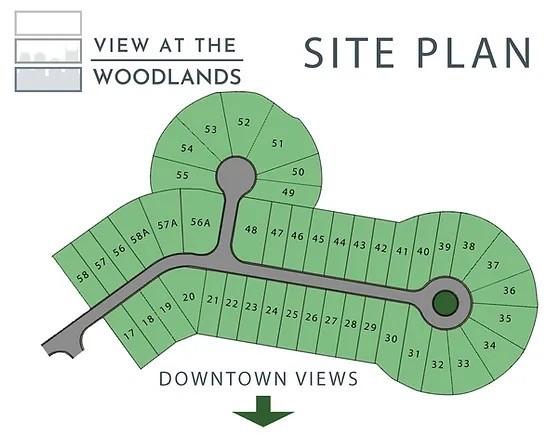 MIDDLE TENNESSEE REAL ESTATE
MIDDLE TENNESSEE REAL ESTATE
209 Walnutwood Lane, Nashville, TN 37211 For Sale
Single Family Residence
- Single Family Residence
- Beds: 5
- Baths: 5
- 3,341 sq ft
Description
DOWNTOWN views from hillside modern homes nestled against Patterson Knob, one of the highest peaks in Davidson County. Skyline Floor Plan. Enjoy easy access to the best of city living and Williamson County, surrounded by rolling hills in a breathtaking setting. Feel the wide open spaces soaked in sunlight. Windows everywhere. Huge kitchen with gas cooktop, and wall oven/microwave are ready to entertain and take in the scenery. Custom modern fireplaces top off the living room. Custom primary BR closet systems, huge full panel master showers. Views north to DOWNTOWN, west toward the Brentwood hills, and southeast overlooking Nolensville. 45 Custom homes in community. The Ridge Floor plan, home under construction with completion estimated LATE JULY 2025. Interior photos of other similar home in the subdivision.
Property Details
Status : Active
County : Davidson County, TN
Property Type : Residential
Area : 3,341 sq. ft.
Year Built : 2025
Exterior Construction : Fiber Cement
Floors : Wood,Tile
Heat : Natural Gas,Central
HOA / Subdivision : View At The Woodlands
Listing Provided by : The Ashton Real Estate Group of RE/MAX Advantage
MLS Status : Active
Listing # : RTC2913939
Schools near 209 Walnutwood Lane, Nashville, TN 37211 :
Granbery Elementary, William Henry Oliver Middle, John Overton Comp High School
Additional details
Association Fee : $60.00
Association Fee Frequency : Monthly
Heating : Yes
Parking Features : Garage Faces Front
Lot Size Area : 0.12 Sq. Ft.
Building Area Total : 3341 Sq. Ft.
Lot Size Acres : 0.12 Acres
Lot Size Dimensions : 72x88
Living Area : 3341 Sq. Ft.
Office Phone : 6153011631
Number of Bedrooms : 5
Number of Bathrooms : 5
Full Bathrooms : 4
Half Bathrooms : 1
Possession : Close Of Escrow
Cooling : 1
Garage Spaces : 2
New Construction : 1
Patio and Porch Features : Deck,Covered
Levels : Three Or More
Basement : None,Crawl Space
Stories : 3
Utilities : Electricity Available,Natural Gas Available,Water Available
Parking Space : 2
Sewer : Public Sewer
Location 209 Walnutwood Lane, TN 37211
Directions to 209 Walnutwood Lane, TN 37211
Take I-65 to Brentwood/Old Hickory Blvd exit. Go east towards Nippers Corner. Turn right on Woodlands Avenue. Turn right onto Boxwood Dr. Turn left onto Walnutwood Lane. Home is located on the left lot 54.
Ready to Start the Conversation?
We're ready when you are.
 © 2025 Listings courtesy of RealTracs, Inc. as distributed by MLS GRID. IDX information is provided exclusively for consumers' personal non-commercial use and may not be used for any purpose other than to identify prospective properties consumers may be interested in purchasing. The IDX data is deemed reliable but is not guaranteed by MLS GRID and may be subject to an end user license agreement prescribed by the Member Participant's applicable MLS. Based on information submitted to the MLS GRID as of September 19, 2025 10:00 AM CST. All data is obtained from various sources and may not have been verified by broker or MLS GRID. Supplied Open House Information is subject to change without notice. All information should be independently reviewed and verified for accuracy. Properties may or may not be listed by the office/agent presenting the information. Some IDX listings have been excluded from this website.
© 2025 Listings courtesy of RealTracs, Inc. as distributed by MLS GRID. IDX information is provided exclusively for consumers' personal non-commercial use and may not be used for any purpose other than to identify prospective properties consumers may be interested in purchasing. The IDX data is deemed reliable but is not guaranteed by MLS GRID and may be subject to an end user license agreement prescribed by the Member Participant's applicable MLS. Based on information submitted to the MLS GRID as of September 19, 2025 10:00 AM CST. All data is obtained from various sources and may not have been verified by broker or MLS GRID. Supplied Open House Information is subject to change without notice. All information should be independently reviewed and verified for accuracy. Properties may or may not be listed by the office/agent presenting the information. Some IDX listings have been excluded from this website.
