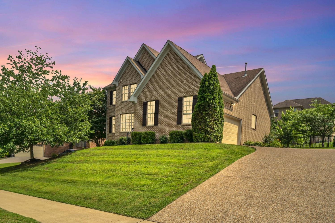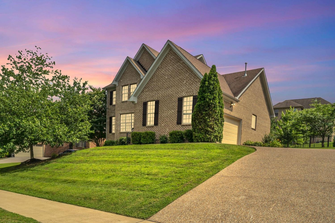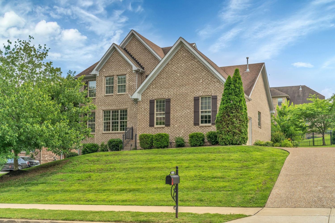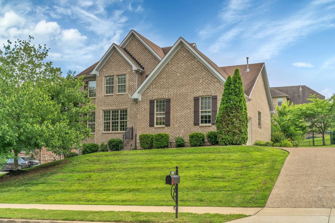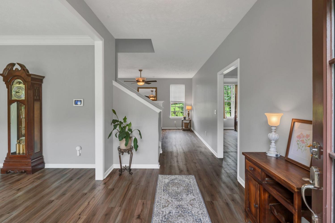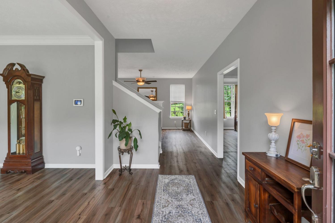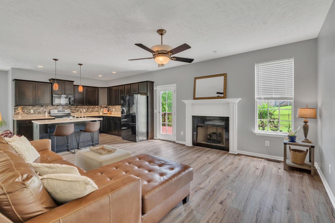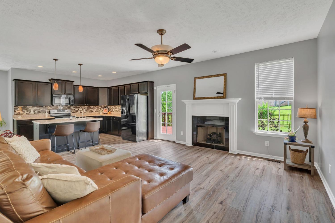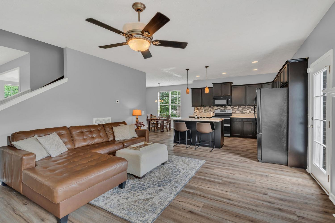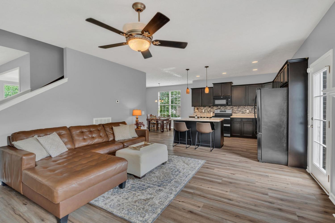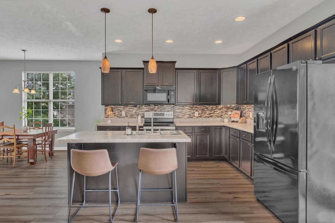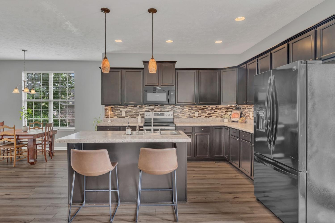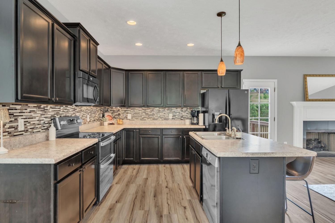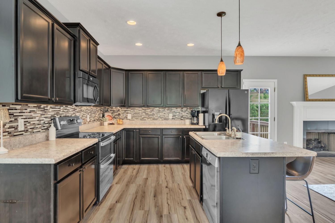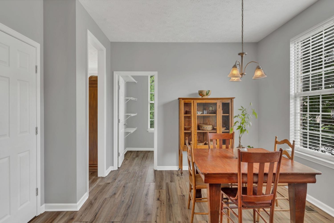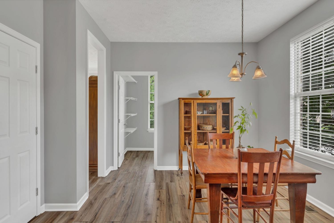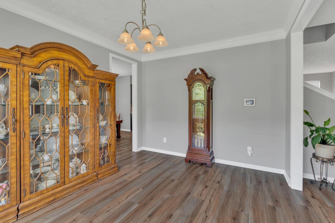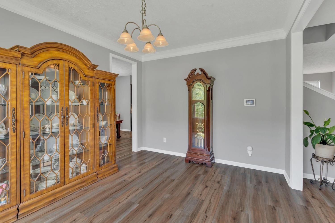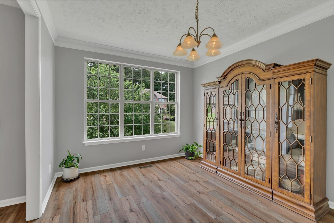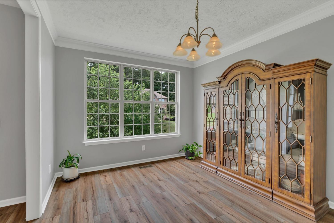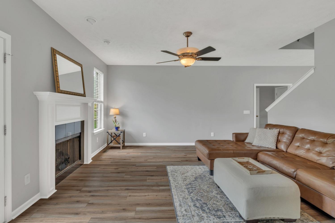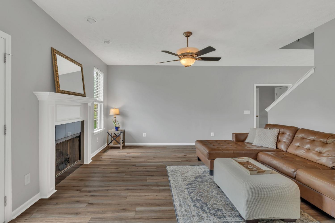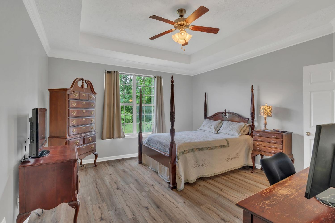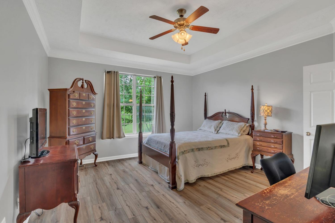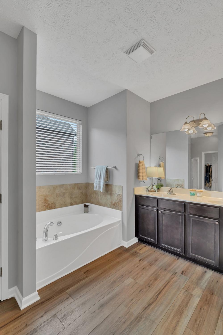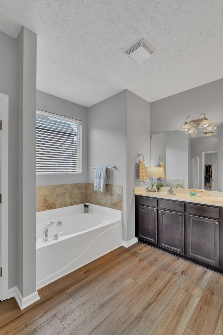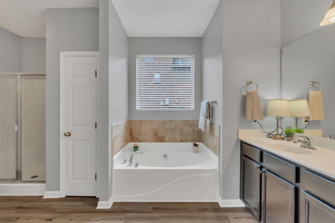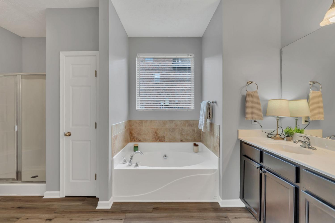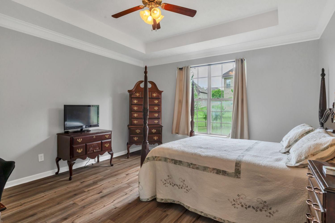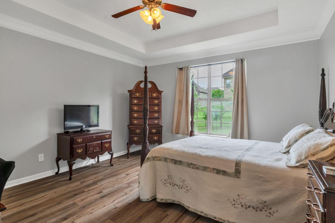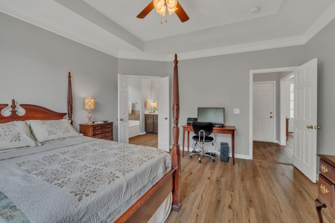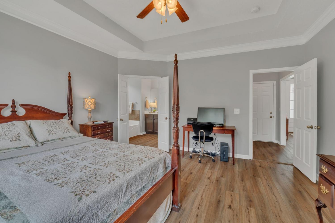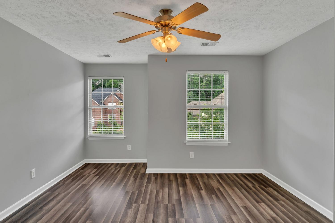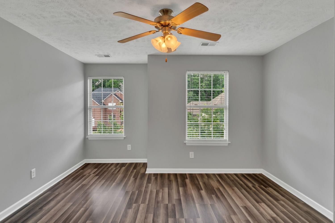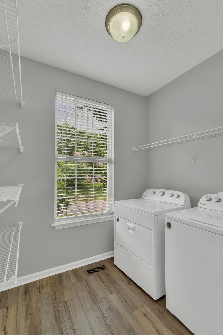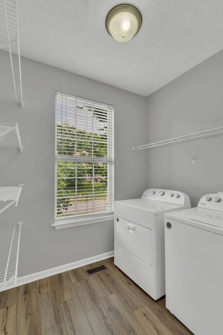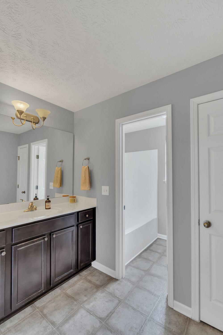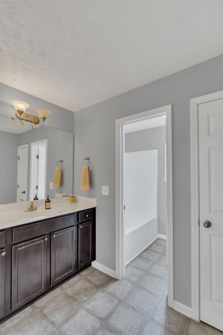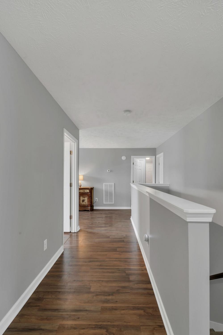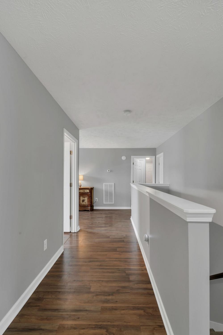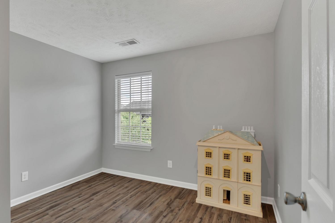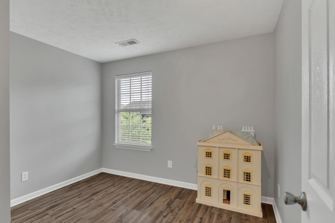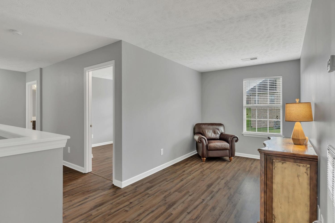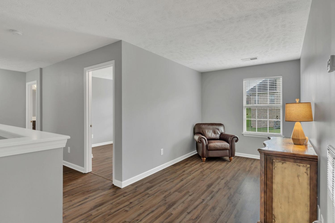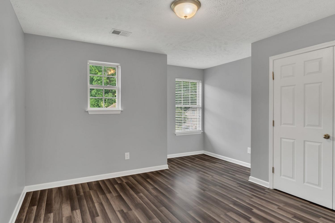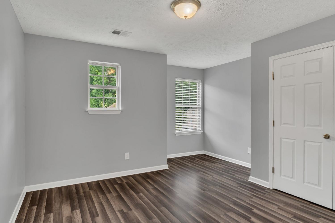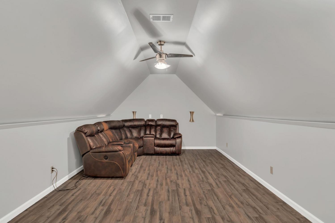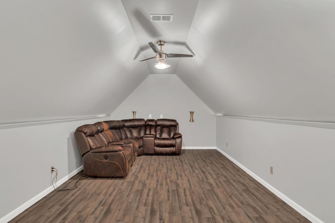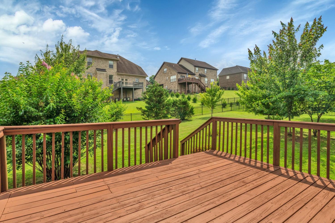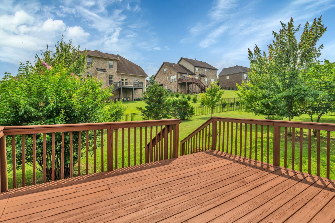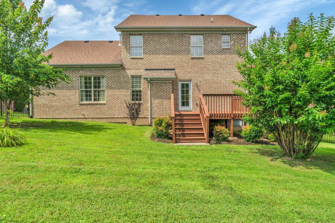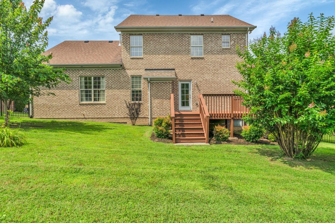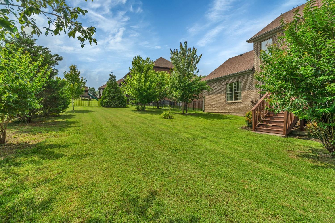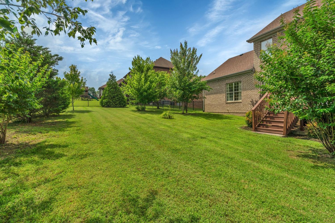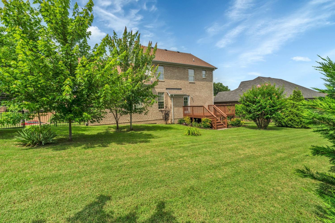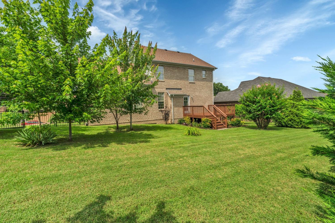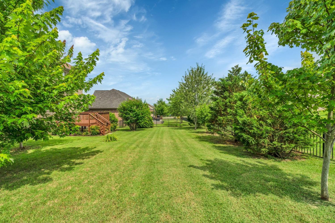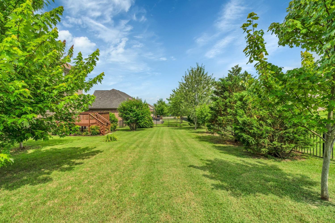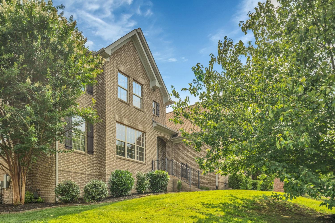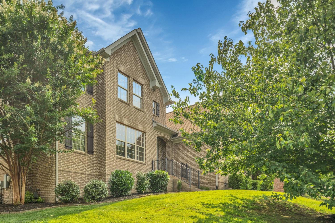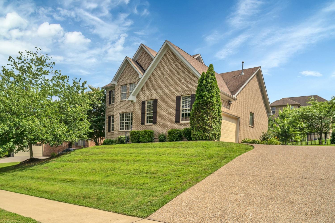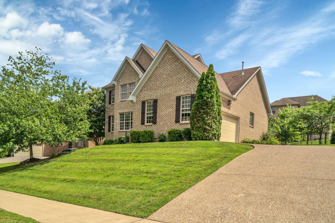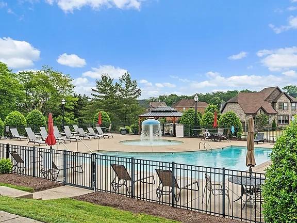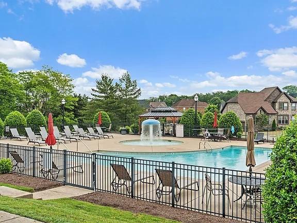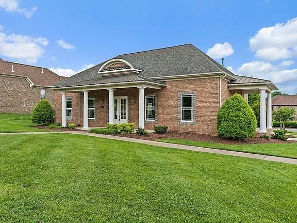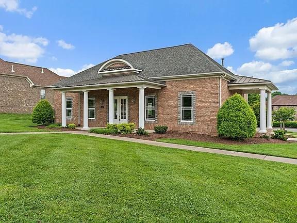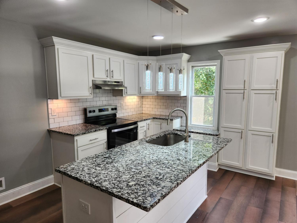 MIDDLE TENNESSEE REAL ESTATE
MIDDLE TENNESSEE REAL ESTATE
147 N Shadowhaven Way, Hendersonville, TN 37075 For Sale
Single Family Residence
- Single Family Residence
- Beds: 4
- Baths: 3
- 2,718 sq ft
Description
Price Improvement on this wonderful home nestled on a quiet dead-end street in Hendersonville, this beautifully maintained 4-bedroom home offers the perfect blend of privacy, functionality, and charm—all within the highly sought-after Sumner County school district. Fresh neutral paint throughout sets the stage for your personal style, while large windows fill the home with abundant natural light. The spacious kitchen, complete with double ovens and generous counter space, opens seamlessly to the inviting living area—ideal for entertaining or everyday family living. Step out onto the deck and enjoy the view of a beautifully landscaped, fully fenced backyard—perfect for children and pets to play freely. The formal dining area provides flexibility and can easily serve as a home office or an additional sitting room. On the main level, the primary suite offers a spacious walk-in closet and a full bath for your comfort and convenience. Upstairs, a versatile bonus room awaits—ideal for a media room, playroom, or hobby space. Community amenities include a sparkling pool, and you'll enjoy close proximity to the lake, top-rated schools, shopping, and medical facilities. This home truly has it all—space, location, and style. Don’t miss your opportunity to make it yours!
Property Details
Status : Active
Address : 147 N Shadowhaven Way Hendersonville TN 37075
County : Sumner County, TN
Property Type : Residential
Area : 2,718 sq. ft.
Yard : Back Yard
Year Built : 2012
Exterior Construction : Brick
Floors : Carpet,Laminate
Heat : Central,Natural Gas
HOA / Subdivision : Stonecrest Ph 2 Sec
Listing Provided by : Century 21 Premier
MLS Status : Active
Listing # : RTC2914015
Schools near 147 N Shadowhaven Way, Hendersonville, TN 37075 :
Station Camp Elementary, Station Camp Middle School, Station Camp High School
Additional details
Association Fee : $40.00
Association Fee Frequency : Monthly
Heating : Yes
Parking Features : Garage Faces Side,Aggregate
Pool Features : Indoor
Lot Size Area : 0.27 Sq. Ft.
Building Area Total : 2718 Sq. Ft.
Lot Size Acres : 0.27 Acres
Lot Size Dimensions : 85 X 137.50 IRR
Living Area : 2718 Sq. Ft.
Office Phone : 6158599500
Number of Bedrooms : 4
Number of Bathrooms : 3
Full Bathrooms : 2
Half Bathrooms : 1
Possession : Close Of Escrow
Cooling : 1
Garage Spaces : 2
Private Pool : 1
Patio and Porch Features : Porch,Covered,Deck
Levels : Two
Basement : Crawl Space
Stories : 2
Utilities : Natural Gas Available,Water Available
Parking Space : 6
Sewer : Public Sewer
Location 147 N Shadowhaven Way, TN 37075
Directions to 147 N Shadowhaven Way, TN 37075
From Saundersville Road turn onto Glencrest Dr, then turn right onto Shadowhaven Way N, the home will be on your left, near the dead end
Ready to Start the Conversation?
We're ready when you are.
 © 2025 Listings courtesy of RealTracs, Inc. as distributed by MLS GRID. IDX information is provided exclusively for consumers' personal non-commercial use and may not be used for any purpose other than to identify prospective properties consumers may be interested in purchasing. The IDX data is deemed reliable but is not guaranteed by MLS GRID and may be subject to an end user license agreement prescribed by the Member Participant's applicable MLS. Based on information submitted to the MLS GRID as of August 21, 2025 10:00 PM CST. All data is obtained from various sources and may not have been verified by broker or MLS GRID. Supplied Open House Information is subject to change without notice. All information should be independently reviewed and verified for accuracy. Properties may or may not be listed by the office/agent presenting the information. Some IDX listings have been excluded from this website.
© 2025 Listings courtesy of RealTracs, Inc. as distributed by MLS GRID. IDX information is provided exclusively for consumers' personal non-commercial use and may not be used for any purpose other than to identify prospective properties consumers may be interested in purchasing. The IDX data is deemed reliable but is not guaranteed by MLS GRID and may be subject to an end user license agreement prescribed by the Member Participant's applicable MLS. Based on information submitted to the MLS GRID as of August 21, 2025 10:00 PM CST. All data is obtained from various sources and may not have been verified by broker or MLS GRID. Supplied Open House Information is subject to change without notice. All information should be independently reviewed and verified for accuracy. Properties may or may not be listed by the office/agent presenting the information. Some IDX listings have been excluded from this website.
