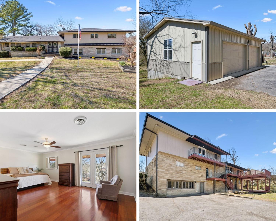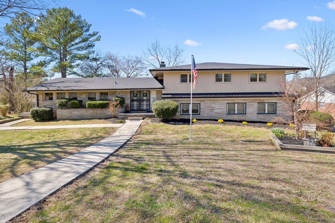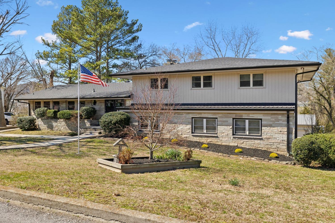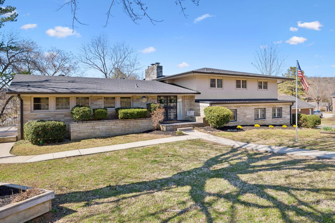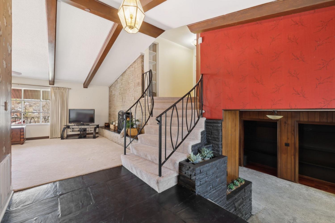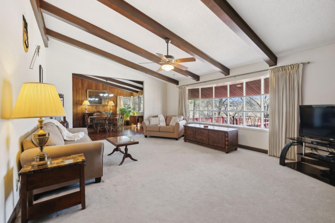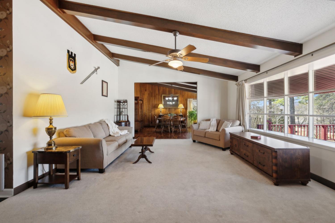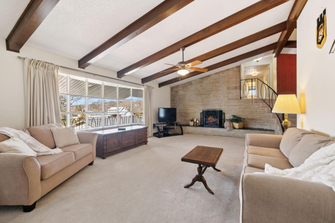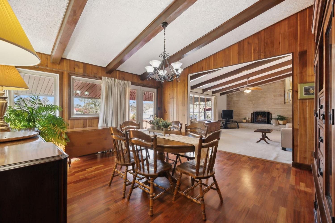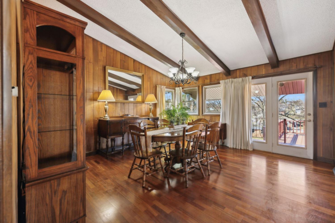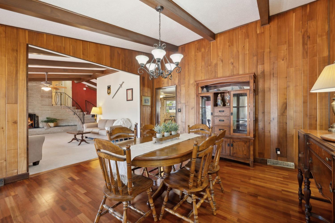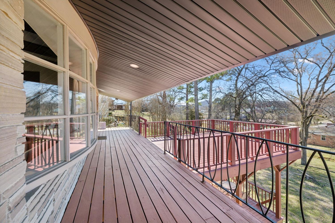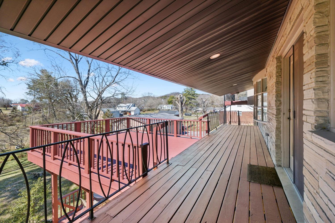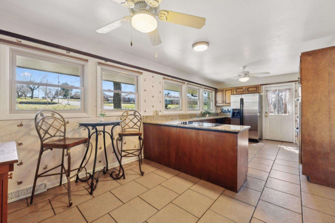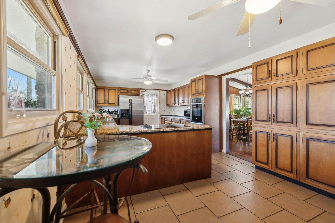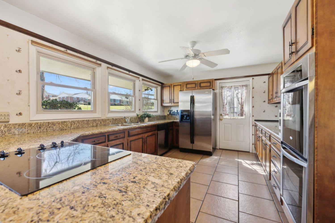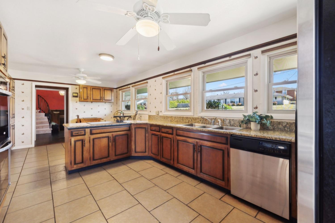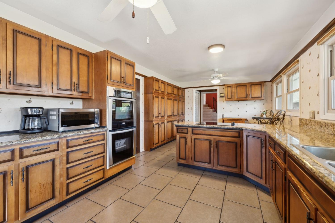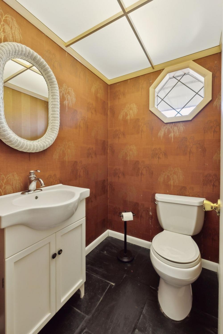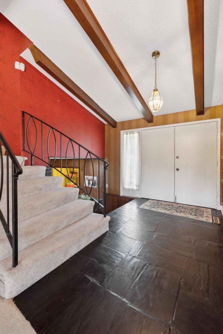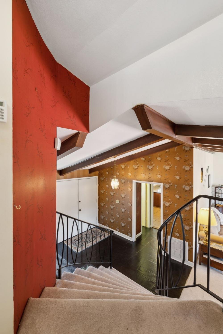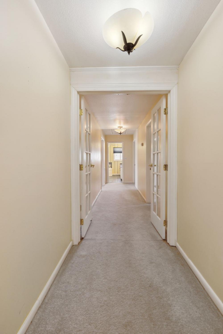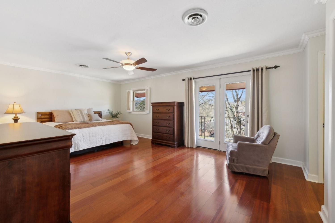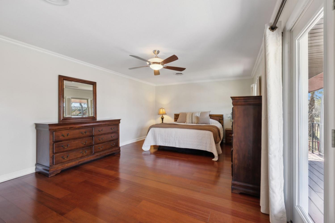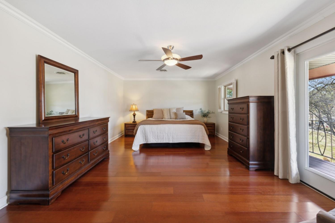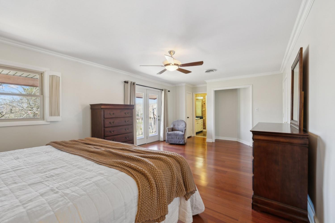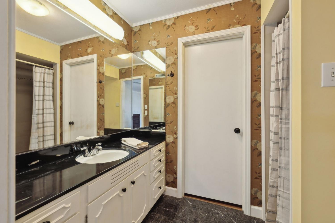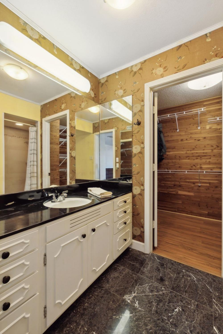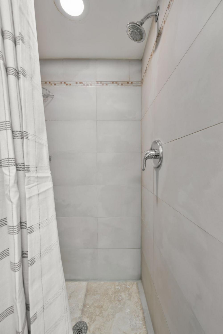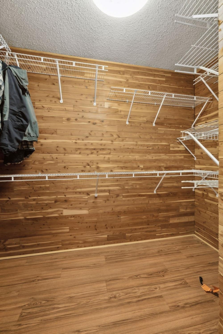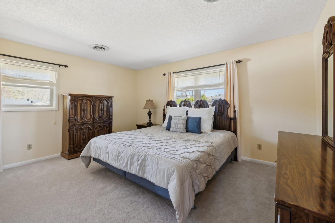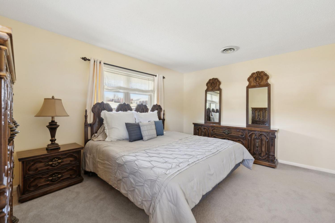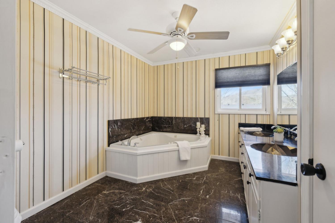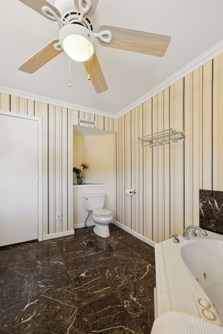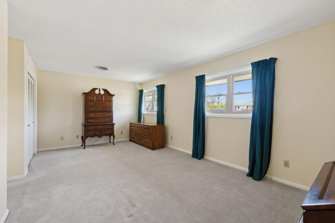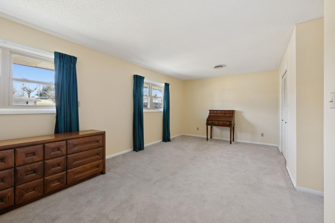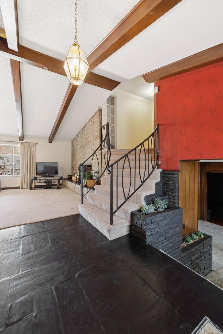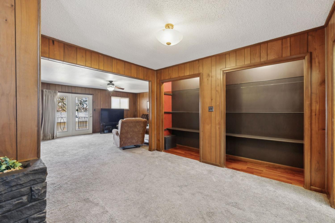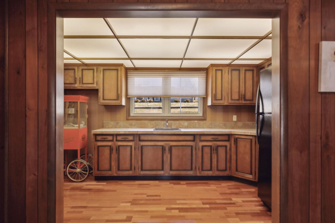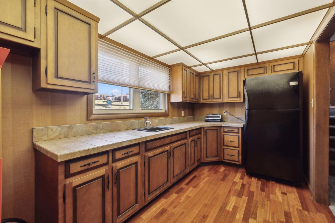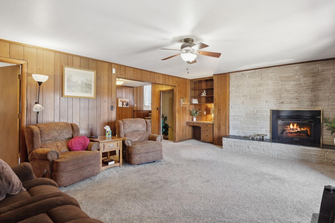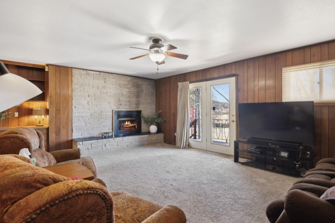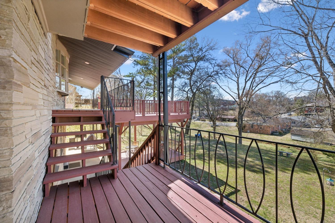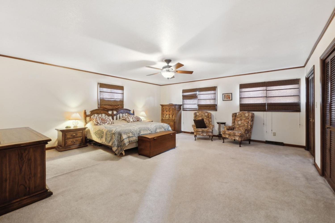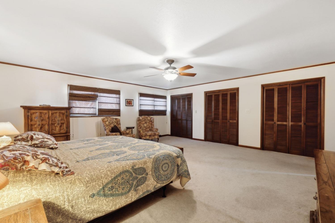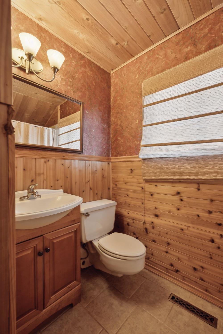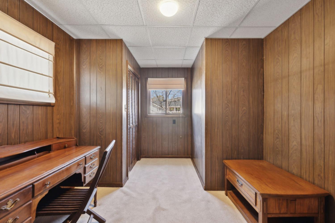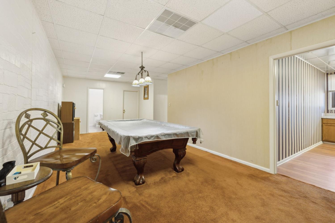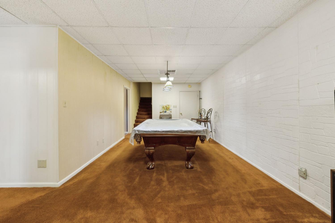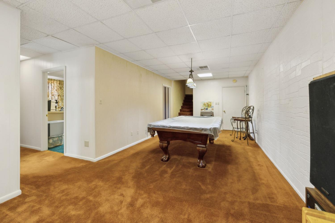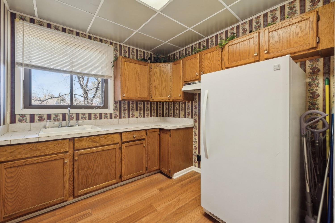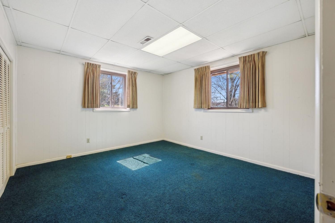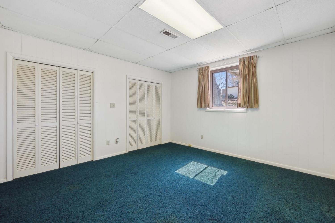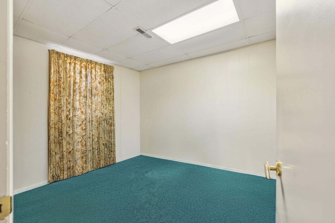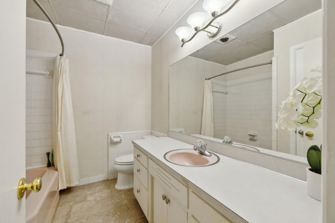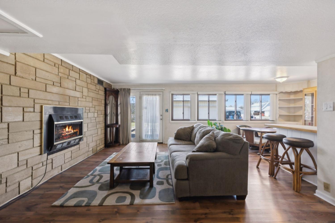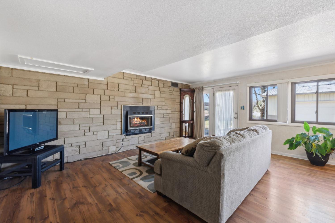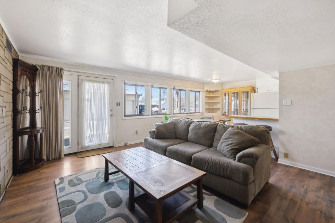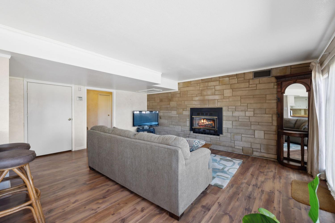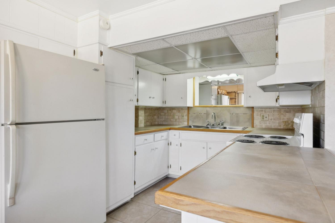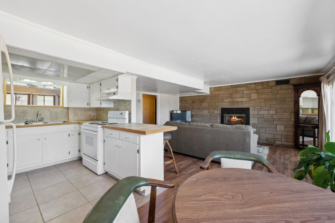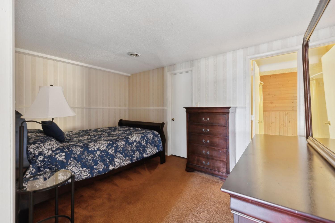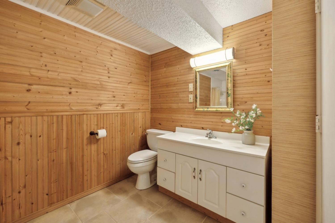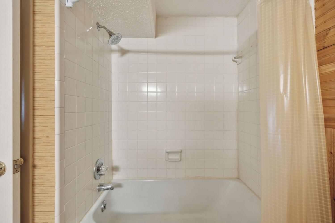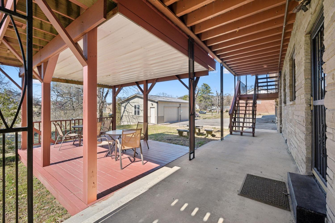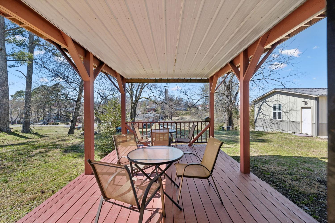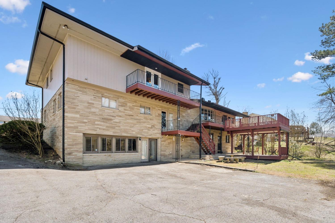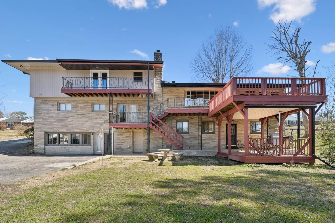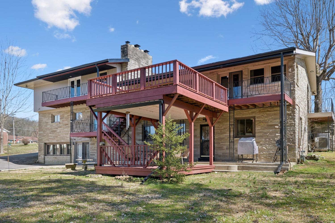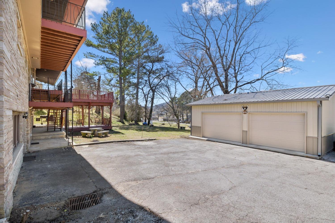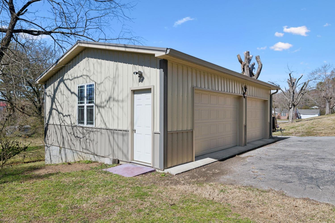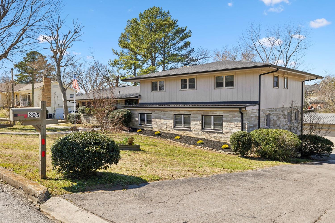 MIDDLE TENNESSEE REAL ESTATE
MIDDLE TENNESSEE REAL ESTATE
305 Myers Ter, Carthage, TN 37030 For Sale
Single Family Residence
- Single Family Residence
- Beds: 8
- Baths: 6
- 5,712 sq ft
Description
Great Deal! Private Downstairs Suite w/ rental income potential. All the amenities you have been searching for in town w/ a 2 car garage/shop. This home offers incredible versatility—additional bedrooms can easily be used as home offices, craft rooms, or study spaces to fit your lifestyle. You will find inviting spaces enhanced by three fireplaces, multiple gathering areas, and a beautifully appointed main kitchen featuring granite countertops, an electric cooktop, and built-in double ovens. French doors off the primary ensuite lead to a private covered deck, creating a peaceful retreat , which also features a cedar-lined closet and both a walk-in shower and soaking tub. The walk-out basement offers independent living potential with its own kitchen, living area, bedroom, and private bath—ideal for guests, rental income, or multi-generational use. Enjoy outdoor living with a spacious four-level deck, complete with covered areas for year-round enjoyment. The detached two-car garage/shop includes 110V electric, perfect for a workshop or hobby space. Recent upgrades include a new roof, new gutters with guards, new water heater, and Pella double-hung windows in the front (installed in 2018). All appliances remain, including washer and dryer, with additional laundry hookups available in the basement. Ideally located within walking distance to Carthage Elementary and Smith County High School, and just minutes to the Cumberland River, Center Hill Lake, and Cordell Hull Lake, this home is a rare find with so much to offer.
Property Details
Status : Active
Source : RealTracs, Inc.
County : Smith County, TN
Property Type : Residential
Area : 5,712 sq. ft.
Year Built : 1969
Exterior Construction : Stone,Wood Siding
Floors : Carpet,Laminate,Tile
Heat : Natural Gas
HOA / Subdivision : Cab A Slide 3
Listing Provided by : Underwood Hometown Realty, LLC
MLS Status : Active
Listing # : RTC2914090
Schools near 305 Myers Ter, Carthage, TN 37030 :
Carthage Elementary, Smith County Middle School, Smith County High School
Additional details
Heating : Yes
Parking Features : Garage Door Opener,Detached,Asphalt
Lot Size Area : 0.63 Sq. Ft.
Building Area Total : 5712 Sq. Ft.
Lot Size Acres : 0.63 Acres
Lot Size Dimensions : 128 X 218
Living Area : 5712 Sq. Ft.
Lot Features : Sloped
Office Phone : 6156833300
Number of Bedrooms : 8
Number of Bathrooms : 6
Full Bathrooms : 5
Half Bathrooms : 1
Possession : Negotiable
Cooling : 1
Garage Spaces : 2
Patio and Porch Features : Deck,Covered
Levels : Three Or More
Basement : Finished
Stories : 3
Utilities : Electricity Available,Natural Gas Available,Water Available,Cable Connected
Parking Space : 2
Sewer : Public Sewer
Location 305 Myers Ter, TN 37030
Directions to 305 Myers Ter, TN 37030
From Nashville, take I40E to exit 258, turn L on TN-53 N towards Carthage, in 4.9 mi turn L on Upper Ferry Rd, on 0.6 mi turn R on Spring St, in 0.5 mi turn R on College Ave E, in 0.4 mi turn L on on Myers Terrace, home will be on the left.
Ready to Start the Conversation?
We're ready when you are.
 © 2025 Listings courtesy of RealTracs, Inc. as distributed by MLS GRID. IDX information is provided exclusively for consumers' personal non-commercial use and may not be used for any purpose other than to identify prospective properties consumers may be interested in purchasing. The IDX data is deemed reliable but is not guaranteed by MLS GRID and may be subject to an end user license agreement prescribed by the Member Participant's applicable MLS. Based on information submitted to the MLS GRID as of September 5, 2025 10:00 PM CST. All data is obtained from various sources and may not have been verified by broker or MLS GRID. Supplied Open House Information is subject to change without notice. All information should be independently reviewed and verified for accuracy. Properties may or may not be listed by the office/agent presenting the information. Some IDX listings have been excluded from this website.
© 2025 Listings courtesy of RealTracs, Inc. as distributed by MLS GRID. IDX information is provided exclusively for consumers' personal non-commercial use and may not be used for any purpose other than to identify prospective properties consumers may be interested in purchasing. The IDX data is deemed reliable but is not guaranteed by MLS GRID and may be subject to an end user license agreement prescribed by the Member Participant's applicable MLS. Based on information submitted to the MLS GRID as of September 5, 2025 10:00 PM CST. All data is obtained from various sources and may not have been verified by broker or MLS GRID. Supplied Open House Information is subject to change without notice. All information should be independently reviewed and verified for accuracy. Properties may or may not be listed by the office/agent presenting the information. Some IDX listings have been excluded from this website.
