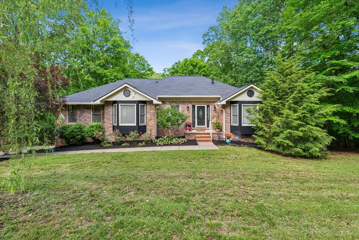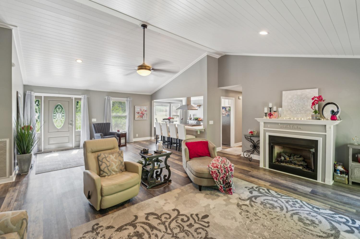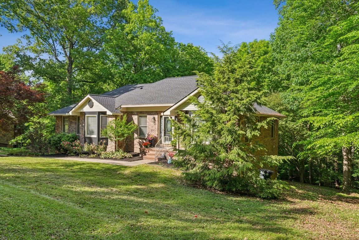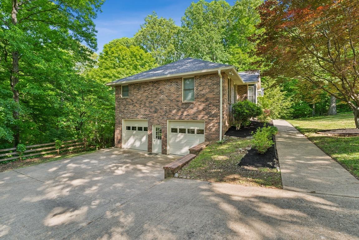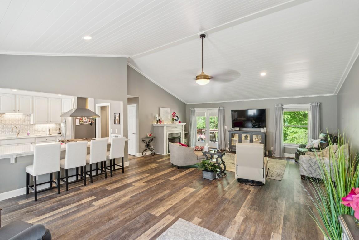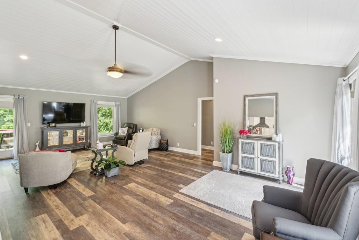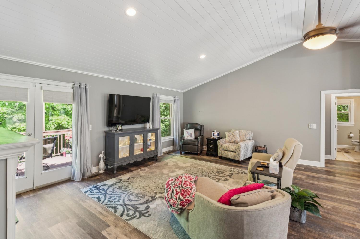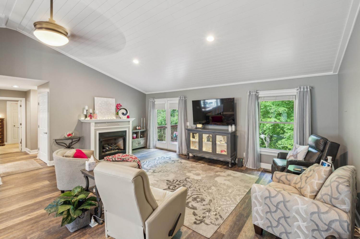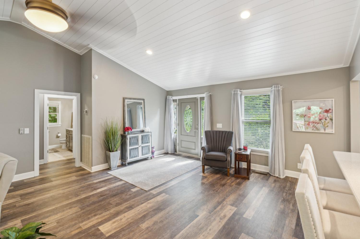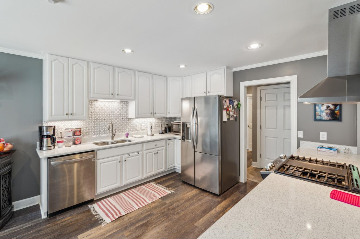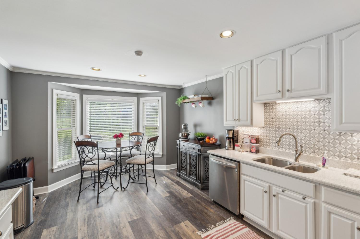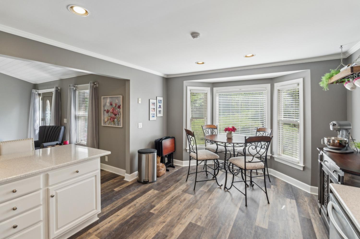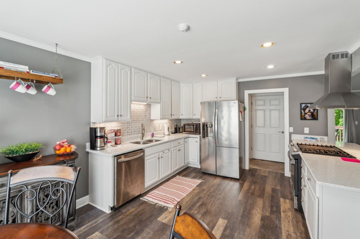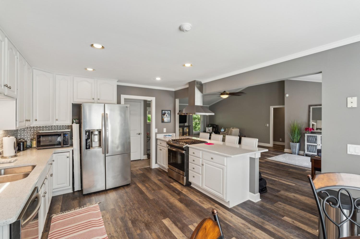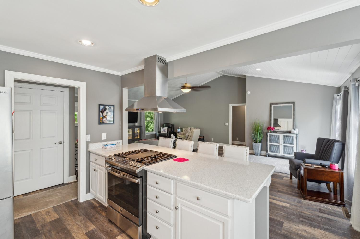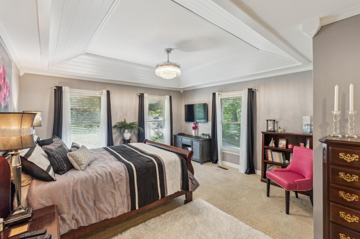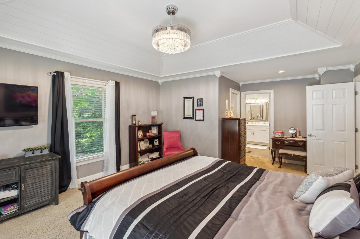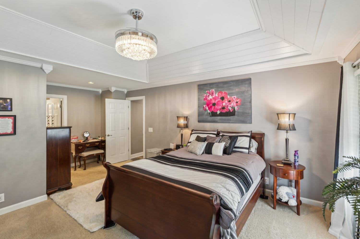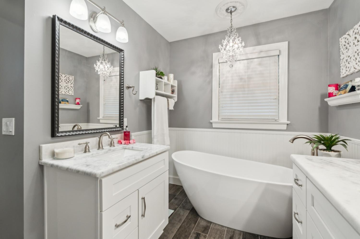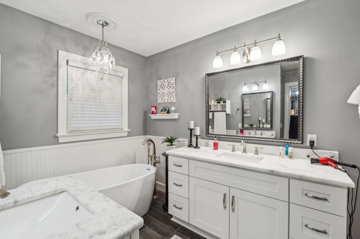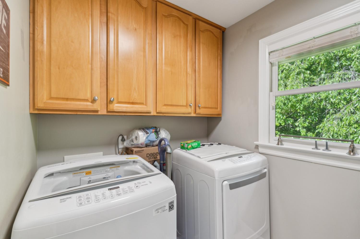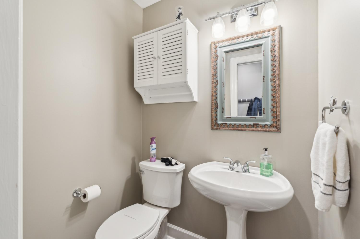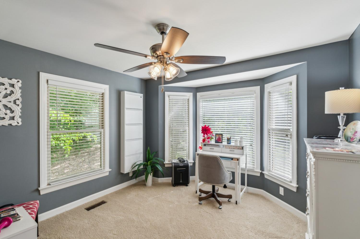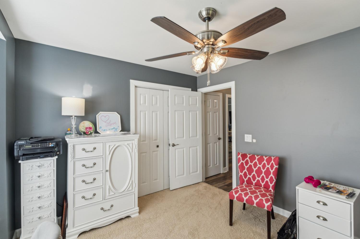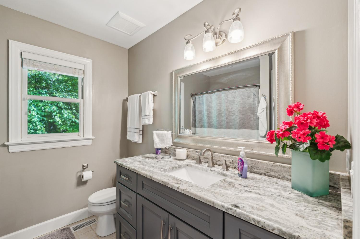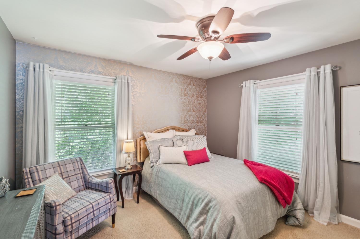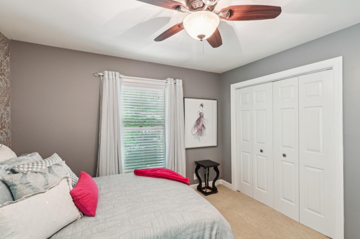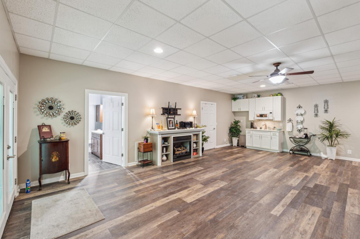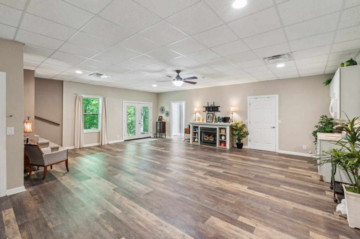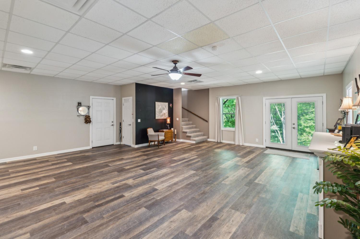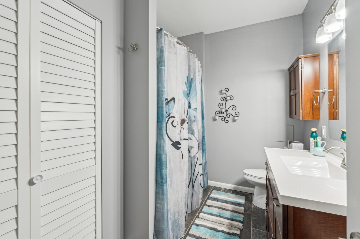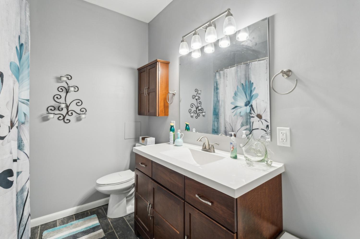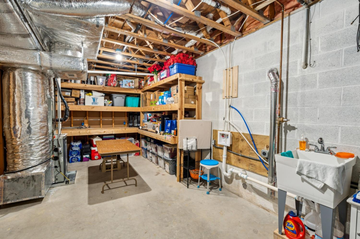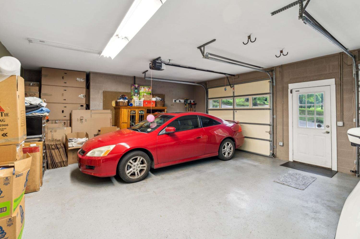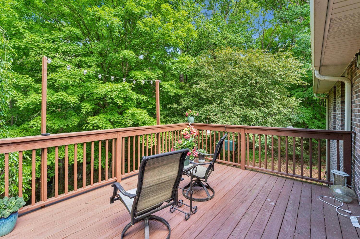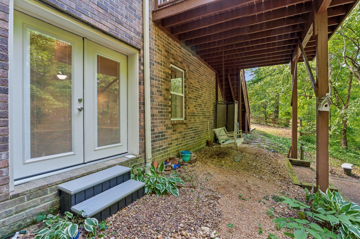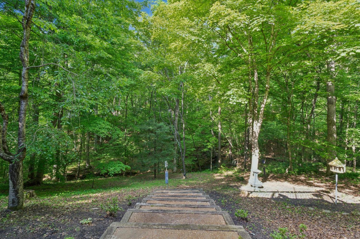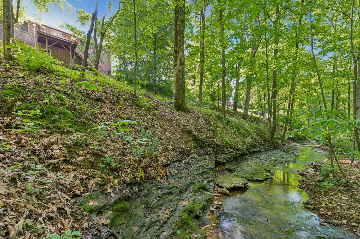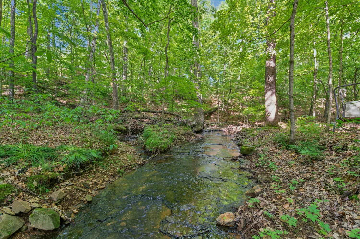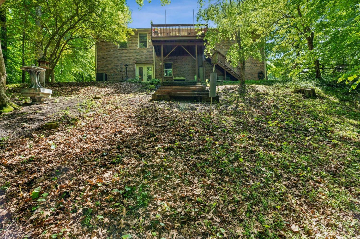 MIDDLE TENNESSEE REAL ESTATE
MIDDLE TENNESSEE REAL ESTATE
1001 Red Oak Dr, Greenbrier, TN 37073 For Sale
Single Family Residence
- Single Family Residence
- Beds: 3
- Baths: 4
- 2,553 sq ft
Description
*Priced to Sell* This stunning home sits on a serene, private wooded, sloped basement lot leading you down to a gentle winding creek along the back. Inside, you'll discover a favorable split-bedroom plan and beautiful renovations throughout. The open kitchen shines with gleaming Cambria quartz countertops, a stylish tile backsplash, and a spacious peninsula perfect for gathering. A gas stove with a vented hood adds a touch of sophistication. The large great room boasts a striking tongue-and-groove shiplap feature in the vaulted ceiling, creating a cozy and inviting atmosphere. The primary bedroom is a tranquil oasis, complete with a tray ceiling featuring the same tongue-and-groove shiplap and trim as the great room. The renovated en-suite bathroom is a relaxing haven, with a charming soaking tub waiting to unwind your stresses. Practicality meets style with Lifeproof LVP flooring throughout the kitchen, great room, and terrace level. The enormous flex area on the lower level offers endless possibilities – imagine it as a game room, in-law suite, or more! A kitchenette and full bath make it a versatile space. Additional features include second laundry facilities, an utility sink, and ample storage in the basement. Oversized garage is a great feature. New roof in (2024) This immaculate property is sure to impress – schedule your showing today!
Property Details
Status : Active
Source : RealTracs, Inc.
Address : 1001 Red Oak Dr Greenbrier TN 37073
County : Robertson County, TN
Property Type : Residential
Area : 2,553 sq. ft.
Year Built : 1997
Exterior Construction : Brick,Vinyl Siding
Floors : Carpet,Wood,Tile
Heat : Central
HOA / Subdivision : Forest Oaks 3rd
Listing Provided by : Cope Associates Realty & Auction, LLC
MLS Status : Active
Listing # : RTC2914218
Schools near 1001 Red Oak Dr, Greenbrier, TN 37073 :
Watauga Elementary, Greenbrier Middle School, Greenbrier High School
Additional details
Virtual Tour URL : Click here for Virtual Tour
Heating : Yes
Parking Features : Garage Door Opener,Garage Faces Side
Lot Size Area : 0.69 Sq. Ft.
Building Area Total : 2553 Sq. Ft.
Lot Size Acres : 0.69 Acres
Lot Size Dimensions : 150X204.22 IRR
Living Area : 2553 Sq. Ft.
Lot Features : Sloped
Office Phone : 6153847500
Number of Bedrooms : 3
Number of Bathrooms : 4
Full Bathrooms : 3
Half Bathrooms : 1
Possession : Negotiable
Cooling : 1
Garage Spaces : 2
Architectural Style : Contemporary
Patio and Porch Features : Deck,Porch
Levels : Two
Basement : Finished
Stories : 2
Utilities : Water Available
Parking Space : 2
Sewer : Septic Tank
Location 1001 Red Oak Dr, TN 37073
Directions to 1001 Red Oak Dr, TN 37073
I-65 North to exit 98 (Millersville) Left under interstate and right onto Hwy 41N-Follow 41 to Ridgetop and turn right onto Greer Rd (Red light)-Left on Lennox-Left on Barwood to right on Red Oak. Last home on the left(dead end). Sign posted
Ready to Start the Conversation?
We're ready when you are.
 © 2025 Listings courtesy of RealTracs, Inc. as distributed by MLS GRID. IDX information is provided exclusively for consumers' personal non-commercial use and may not be used for any purpose other than to identify prospective properties consumers may be interested in purchasing. The IDX data is deemed reliable but is not guaranteed by MLS GRID and may be subject to an end user license agreement prescribed by the Member Participant's applicable MLS. Based on information submitted to the MLS GRID as of July 24, 2025 10:00 AM CST. All data is obtained from various sources and may not have been verified by broker or MLS GRID. Supplied Open House Information is subject to change without notice. All information should be independently reviewed and verified for accuracy. Properties may or may not be listed by the office/agent presenting the information. Some IDX listings have been excluded from this website.
© 2025 Listings courtesy of RealTracs, Inc. as distributed by MLS GRID. IDX information is provided exclusively for consumers' personal non-commercial use and may not be used for any purpose other than to identify prospective properties consumers may be interested in purchasing. The IDX data is deemed reliable but is not guaranteed by MLS GRID and may be subject to an end user license agreement prescribed by the Member Participant's applicable MLS. Based on information submitted to the MLS GRID as of July 24, 2025 10:00 AM CST. All data is obtained from various sources and may not have been verified by broker or MLS GRID. Supplied Open House Information is subject to change without notice. All information should be independently reviewed and verified for accuracy. Properties may or may not be listed by the office/agent presenting the information. Some IDX listings have been excluded from this website.
