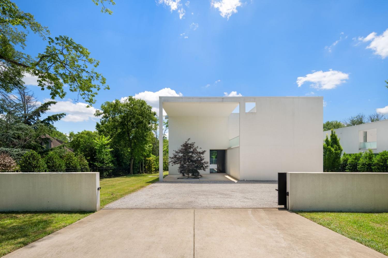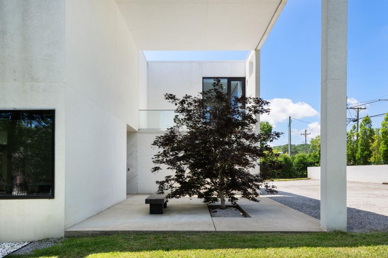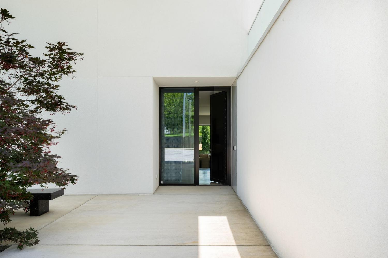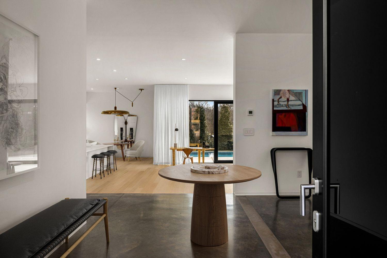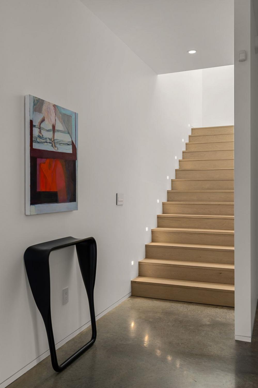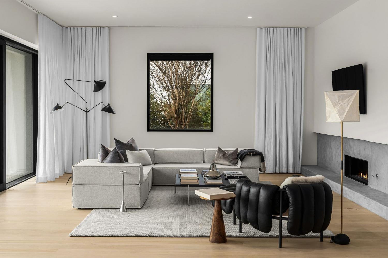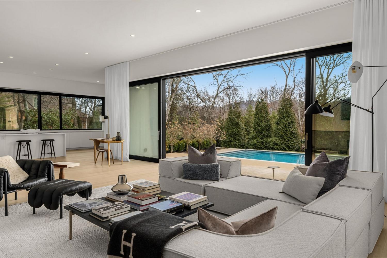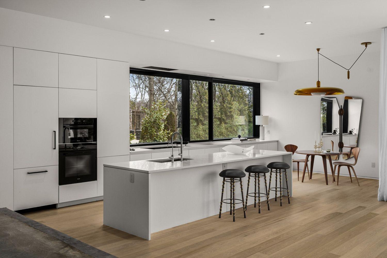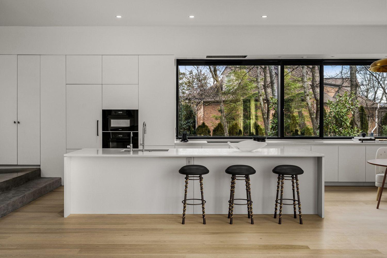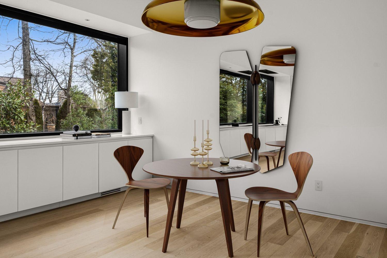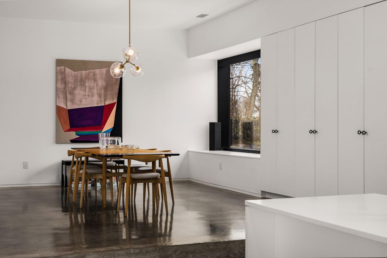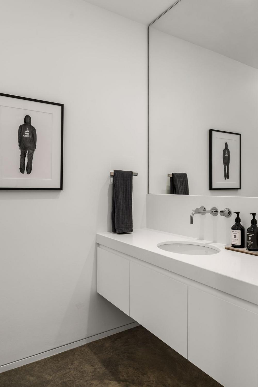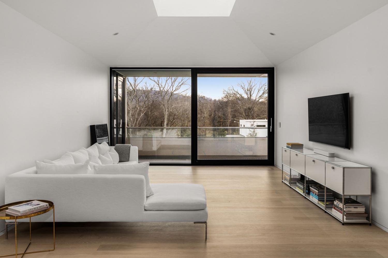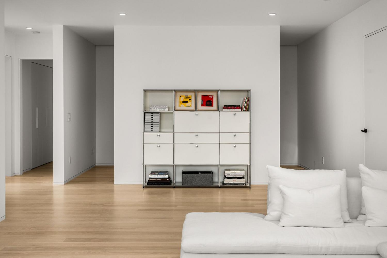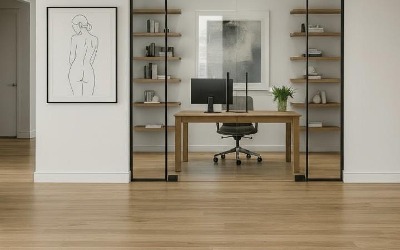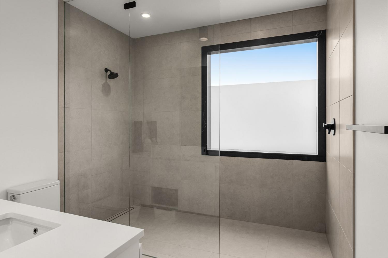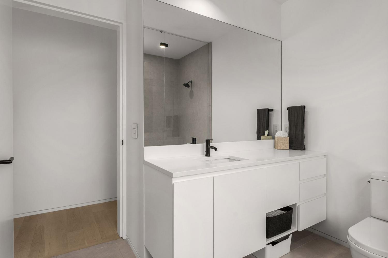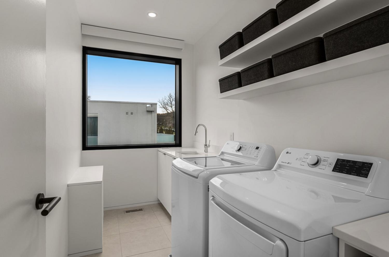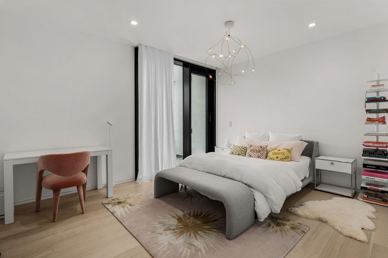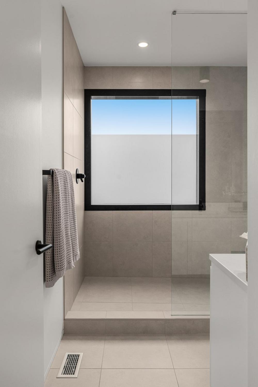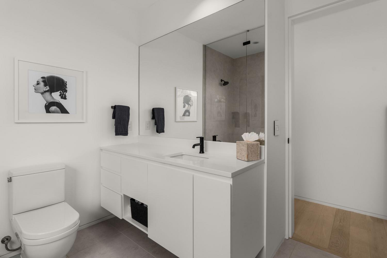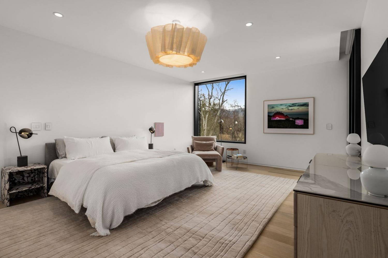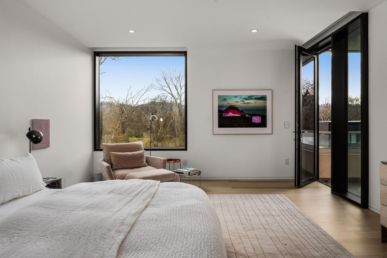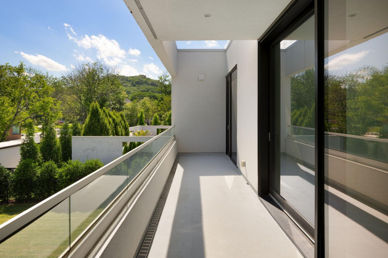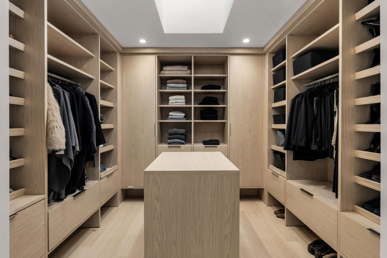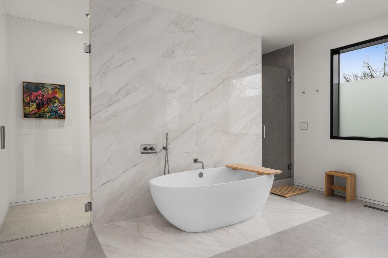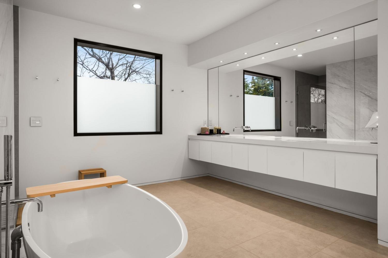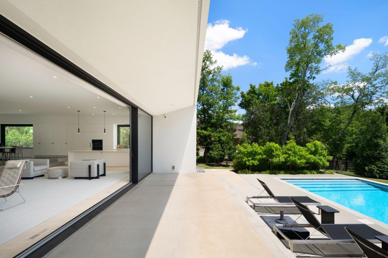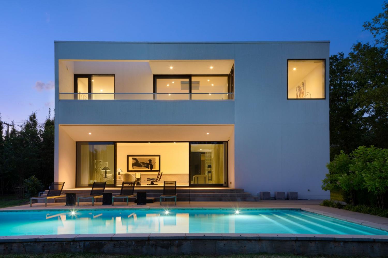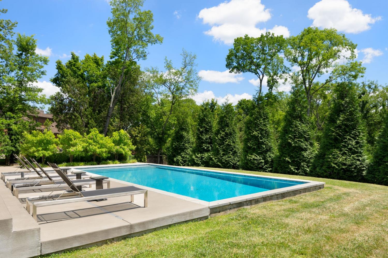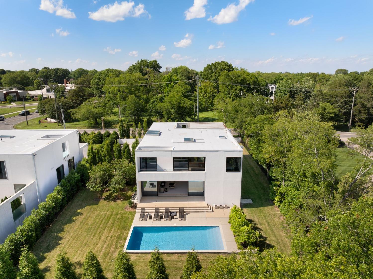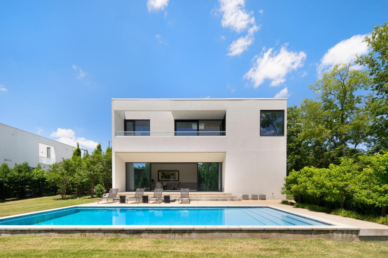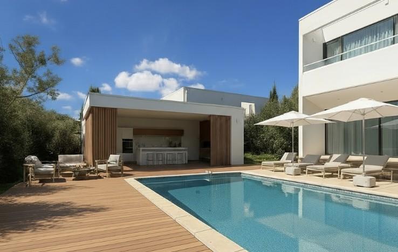 MIDDLE TENNESSEE REAL ESTATE
MIDDLE TENNESSEE REAL ESTATE
1143 Battery Ln, Nashville, TN 37220 For Sale
Single Family Residence
- Single Family Residence
- Beds: 3
- Baths: 4
- 4,166 sq ft
Description
Designed by internationally recognized architect Alexandros Darsinos, this striking residence is a seamless fusion of modern design and natural beauty. Soaring glass walls and expansive picture windows invite sunlight to dance across the interiors, creating a dynamic atmosphere that shifts with the day. Inside, the open-concept floor plan is thoughtfully layered with light, airy tones and warm natural wood—elements that soften and balance the minimalist concrete exterior. The result is a home that feels both refined and welcoming. Upstairs, a dramatic skylight illuminates a serene lounge and three tranquil bedrooms, each designed as a private retreat. Recent upgrades by the homeowner include custom drapery, California Closets in all three bedrooms and the garage, and a reimagined kitchen with upgraded cabinets, pull-out drawers, and built-in organizers—enhancing both form and function. Step outside and discover a private oasis. The pool, framed by lush greenery and mature trees, offers the perfect blend of seclusion and relaxation. A partially covered patio extends the living space outdoors, ideal for hosting gatherings or enjoying quiet moments surrounded by nature. This residence is more than a home—it’s a living work of art, meticulously designed to inspire and crafted to delight.
Property Details
Status : Active
County : Davidson County, TN
Property Type : Residential
Area : 4,166 sq. ft.
Yard : Back Yard
Year Built : 2019
Exterior Construction : Stucco
Floors : Concrete,Wood,Tile
Heat : Central,Natural Gas
HOA / Subdivision : 4600 Granny White Pike Townhomes
Listing Provided by : Compass RE
MLS Status : Active
Listing # : RTC2914508
Schools near 1143 Battery Ln, Nashville, TN 37220 :
Percy Priest Elementary, John Trotwood Moore Middle, Hillsboro Comp High School
Additional details
Heating : Yes
Parking Features : Garage Faces Side,Gravel
Pool Features : In Ground
Lot Size Area : 0.39 Sq. Ft.
Building Area Total : 4166 Sq. Ft.
Lot Size Acres : 0.39 Acres
Living Area : 4166 Sq. Ft.
Lot Features : Level
Office Phone : 6154755616
Number of Bedrooms : 3
Number of Bathrooms : 4
Full Bathrooms : 3
Half Bathrooms : 1
Possession : Close Of Escrow
Cooling : 1
Garage Spaces : 2
Architectural Style : Contemporary
Private Pool : 1
Patio and Porch Features : Porch,Covered,Patio
Levels : Two
Basement : None,Crawl Space
Stories : 2
Utilities : Natural Gas Available,Water Available
Parking Space : 2
Sewer : Public Sewer
Location 1143 Battery Ln, TN 37220
Directions to 1143 Battery Ln, TN 37220
From Green Hills: S on Hillsboro. L on Harding Pl. Drive on R, just past Granny White.
Ready to Start the Conversation?
We're ready when you are.
 © 2025 Listings courtesy of RealTracs, Inc. as distributed by MLS GRID. IDX information is provided exclusively for consumers' personal non-commercial use and may not be used for any purpose other than to identify prospective properties consumers may be interested in purchasing. The IDX data is deemed reliable but is not guaranteed by MLS GRID and may be subject to an end user license agreement prescribed by the Member Participant's applicable MLS. Based on information submitted to the MLS GRID as of October 14, 2025 10:00 AM CST. All data is obtained from various sources and may not have been verified by broker or MLS GRID. Supplied Open House Information is subject to change without notice. All information should be independently reviewed and verified for accuracy. Properties may or may not be listed by the office/agent presenting the information. Some IDX listings have been excluded from this website.
© 2025 Listings courtesy of RealTracs, Inc. as distributed by MLS GRID. IDX information is provided exclusively for consumers' personal non-commercial use and may not be used for any purpose other than to identify prospective properties consumers may be interested in purchasing. The IDX data is deemed reliable but is not guaranteed by MLS GRID and may be subject to an end user license agreement prescribed by the Member Participant's applicable MLS. Based on information submitted to the MLS GRID as of October 14, 2025 10:00 AM CST. All data is obtained from various sources and may not have been verified by broker or MLS GRID. Supplied Open House Information is subject to change without notice. All information should be independently reviewed and verified for accuracy. Properties may or may not be listed by the office/agent presenting the information. Some IDX listings have been excluded from this website.
