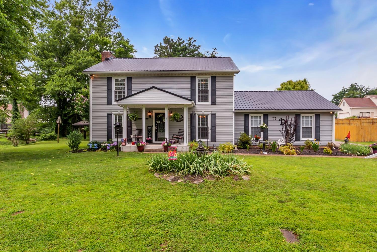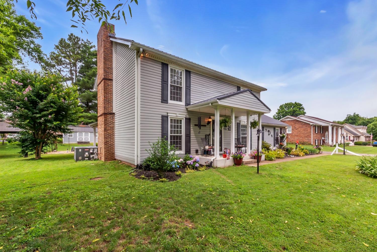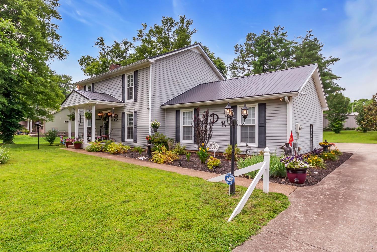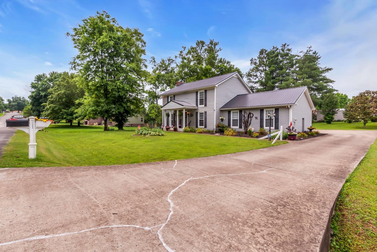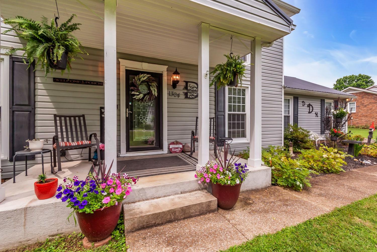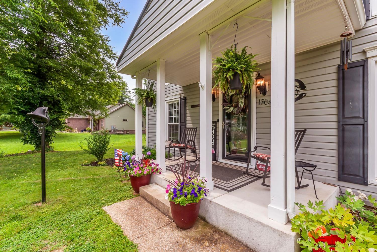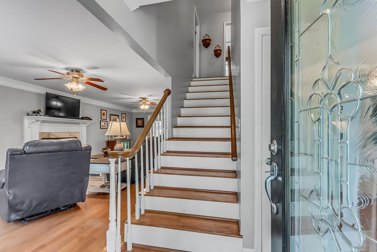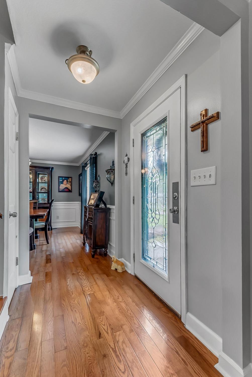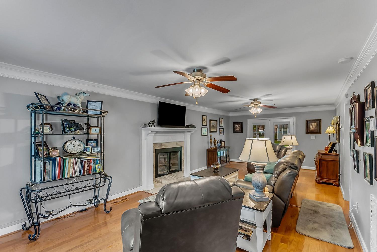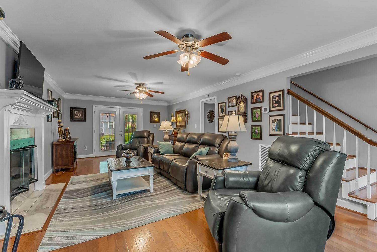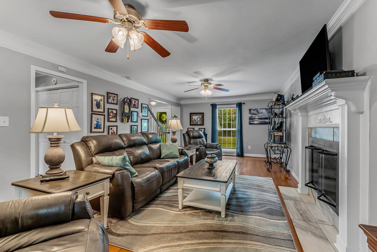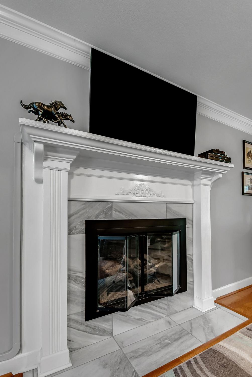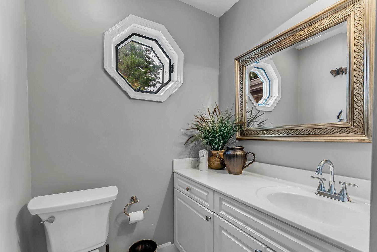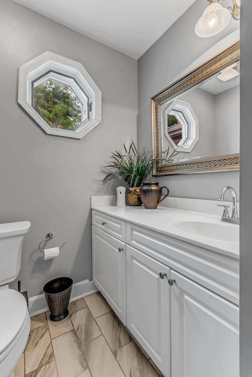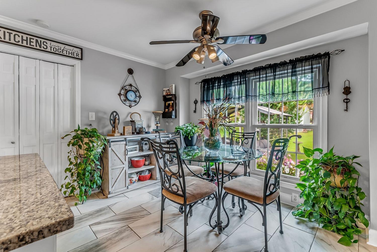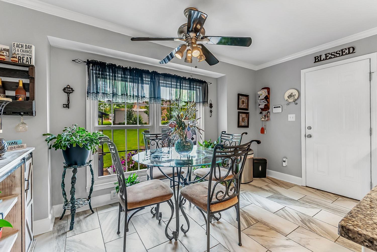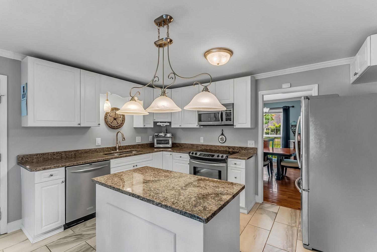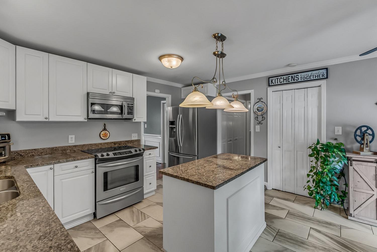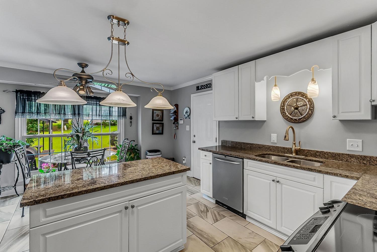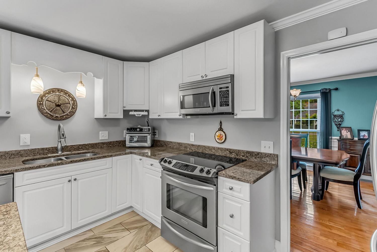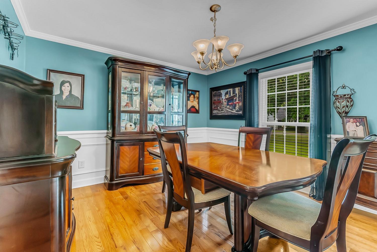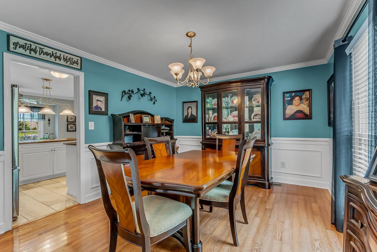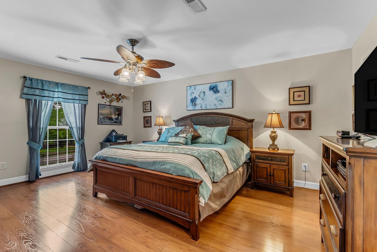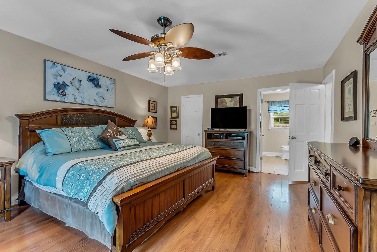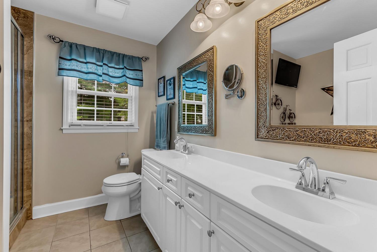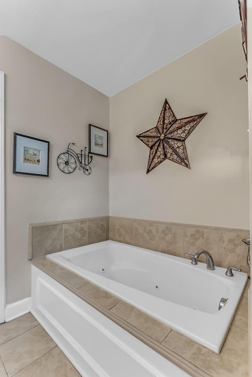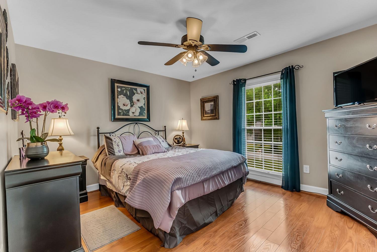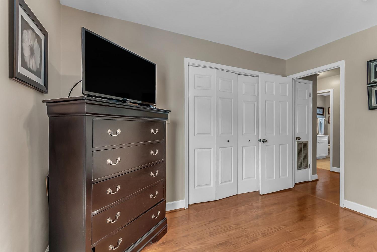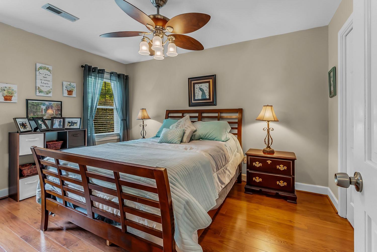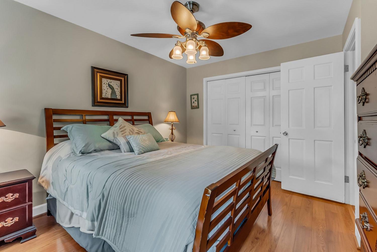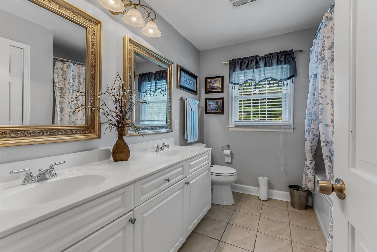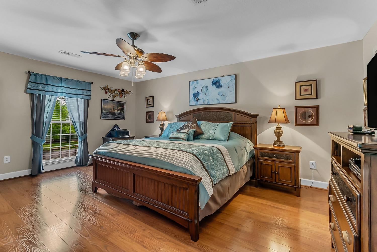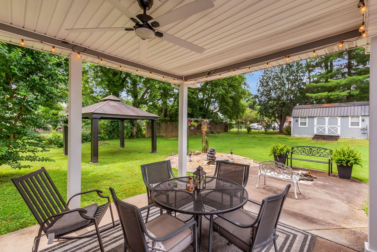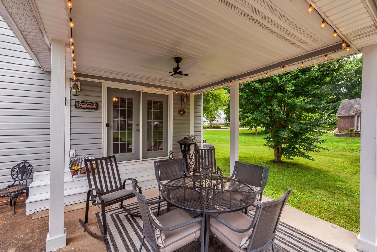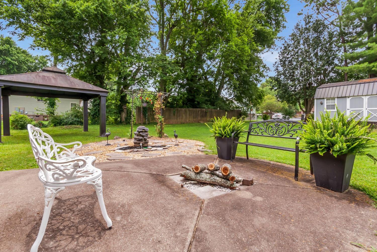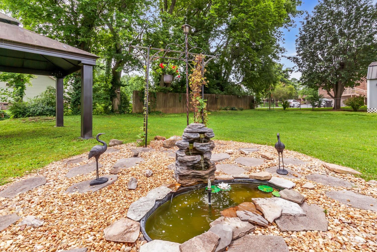 MIDDLE TENNESSEE REAL ESTATE
MIDDLE TENNESSEE REAL ESTATE
1304 Jewell Dr, Columbia, TN 38401 For Sale
Single Family Residence
- Single Family Residence
- Beds: 3
- Baths: 3
- 1,966 sq ft
Description
Pristine 3 BR, 2.5 BA Home on a Large, Level .44 Acre Lot in a Highly Desired Neighborhood! This beautifully maintained and recently updated home offers fresh paint, new hardwood and tile flooring, new ceiling fans, and updated light fixtures. The spacious Living Room features a cozy gas fireplace with new tile surround and a new French door leading to the covered patio. The kitchen boasts granite countertops, an abundance of cabinetry, and two pantry closets for exceptional storage. The large primary suite includes two walk-in closets, a jacuzzi tub, double vanities, and a newly installed walk-in tile shower. Generously sized secondary bedrooms each feature oversized closets and share a full bath with double vanities. All bathrooms have been updated with chair-height toilets, and a new window adds natural light to the half bath. Additional upgrades include encapsulated crawl space, new insulation, and leaf guards. Metal roof on the home is only 8 yrs old. Enjoy multiple outdoor living spaces with a covered front porch, covered and uncovered back patios, and a beautifully landscaped yard with mature trees—plus plenty of room to add a pool! Storage building with electricity and an extended concrete driveway with extra parking complete this incredible property!
Property Details
Status : Active
Source : RealTracs, Inc.
County : Maury County, TN
Property Type : Residential
Area : 1,966 sq. ft.
Year Built : 1979
Exterior Construction : Vinyl Siding
Floors : Wood,Tile
Heat : Central,Electric,Heat Pump
HOA / Subdivision : Sunnymeade Sec 2
Listing Provided by : Keller Williams Realty
MLS Status : Active
Listing # : RTC2914559
Schools near 1304 Jewell Dr, Columbia, TN 38401 :
J E Woodard Elementary, Whitthorne Middle School, Columbia Central High School
Additional details
Virtual Tour URL : Click here for Virtual Tour
Heating : Yes
Parking Features : Garage Faces Rear,Concrete,Driveway
Lot Size Area : 0.44 Sq. Ft.
Building Area Total : 1966 Sq. Ft.
Lot Size Acres : 0.44 Acres
Lot Size Dimensions : 124.92X158.52 IRR
Living Area : 1966 Sq. Ft.
Lot Features : Level
Office Phone : 6153024242
Number of Bedrooms : 3
Number of Bathrooms : 3
Full Bathrooms : 2
Half Bathrooms : 1
Possession : Negotiable
Cooling : 1
Garage Spaces : 2
Architectural Style : Traditional
Patio and Porch Features : Porch,Covered,Patio
Levels : Two
Basement : Crawl Space
Stories : 2
Utilities : Water Available
Parking Space : 4
Sewer : Public Sewer
Location 1304 Jewell Dr, TN 38401
Directions to 1304 Jewell Dr, TN 38401
From Trotwood Ave turn left on Sunnyside Lane, turn left on Hemingway Drive then left on Jewell Drive home will be on your left.
Ready to Start the Conversation?
We're ready when you are.
 © 2025 Listings courtesy of RealTracs, Inc. as distributed by MLS GRID. IDX information is provided exclusively for consumers' personal non-commercial use and may not be used for any purpose other than to identify prospective properties consumers may be interested in purchasing. The IDX data is deemed reliable but is not guaranteed by MLS GRID and may be subject to an end user license agreement prescribed by the Member Participant's applicable MLS. Based on information submitted to the MLS GRID as of July 6, 2025 10:00 PM CST. All data is obtained from various sources and may not have been verified by broker or MLS GRID. Supplied Open House Information is subject to change without notice. All information should be independently reviewed and verified for accuracy. Properties may or may not be listed by the office/agent presenting the information. Some IDX listings have been excluded from this website.
© 2025 Listings courtesy of RealTracs, Inc. as distributed by MLS GRID. IDX information is provided exclusively for consumers' personal non-commercial use and may not be used for any purpose other than to identify prospective properties consumers may be interested in purchasing. The IDX data is deemed reliable but is not guaranteed by MLS GRID and may be subject to an end user license agreement prescribed by the Member Participant's applicable MLS. Based on information submitted to the MLS GRID as of July 6, 2025 10:00 PM CST. All data is obtained from various sources and may not have been verified by broker or MLS GRID. Supplied Open House Information is subject to change without notice. All information should be independently reviewed and verified for accuracy. Properties may or may not be listed by the office/agent presenting the information. Some IDX listings have been excluded from this website.
