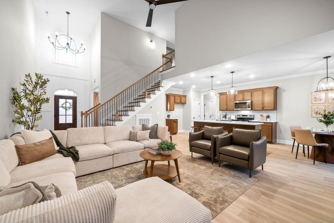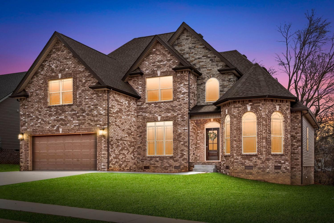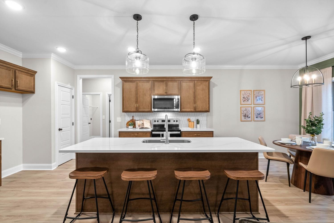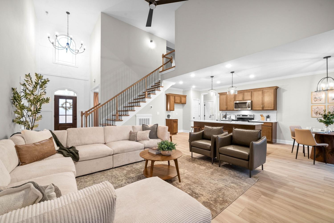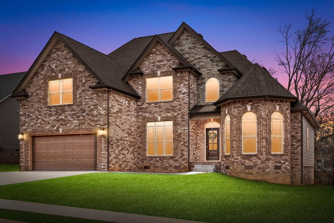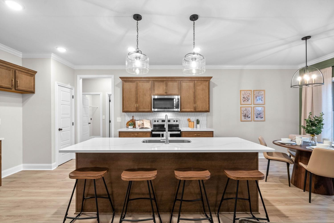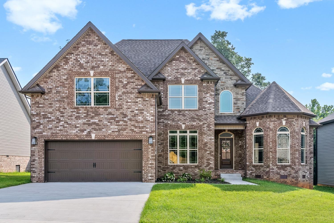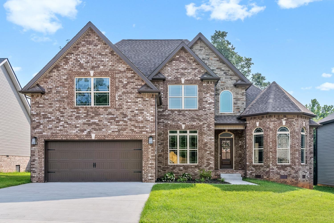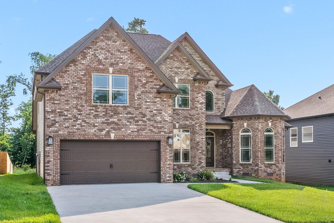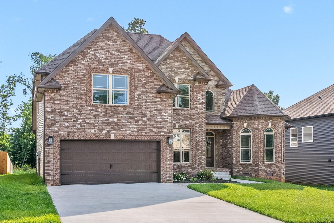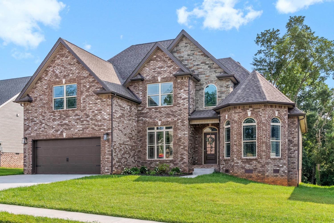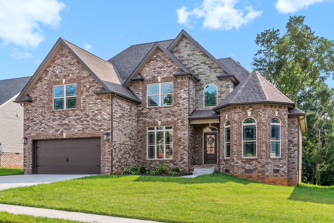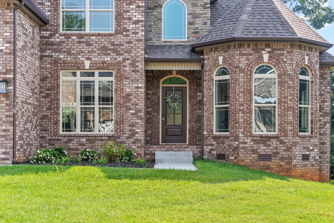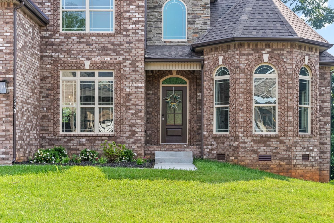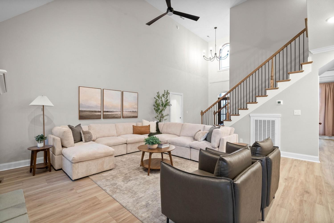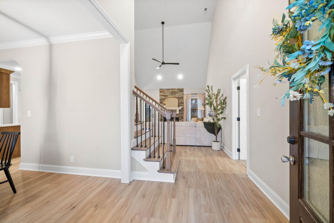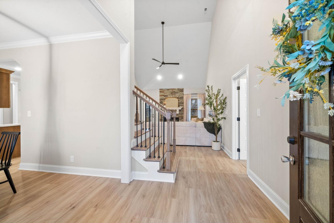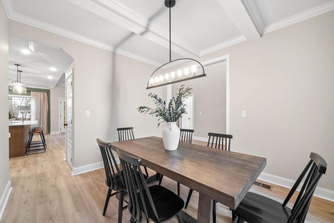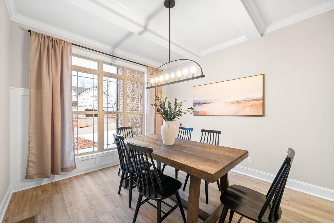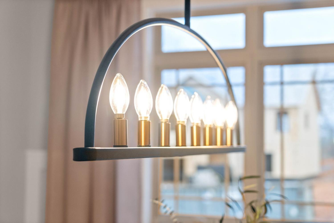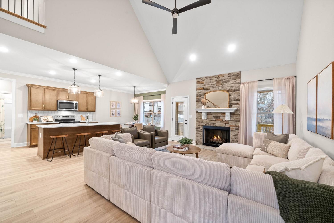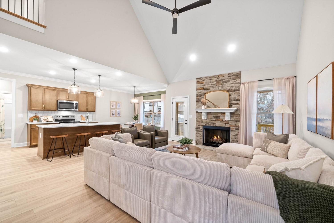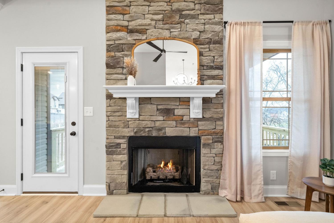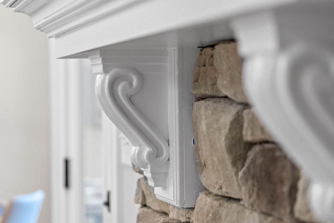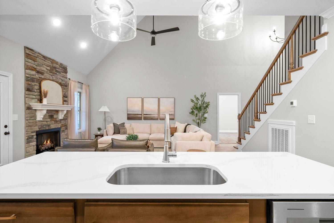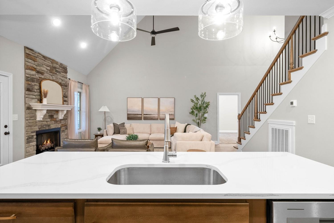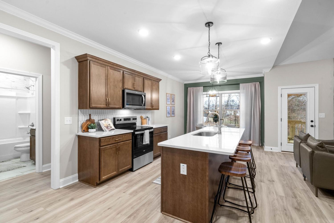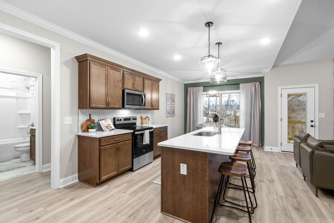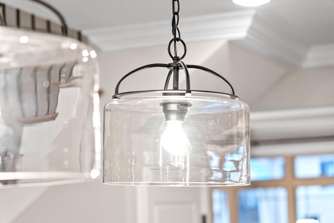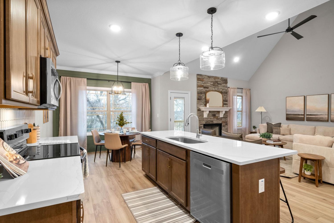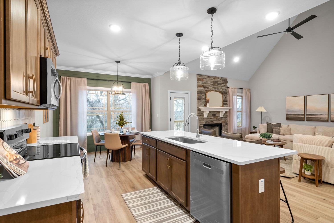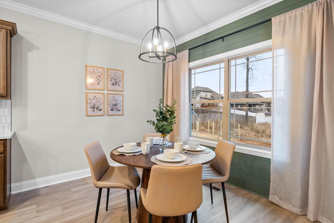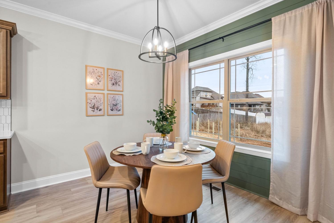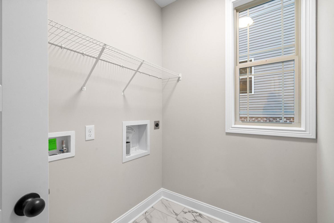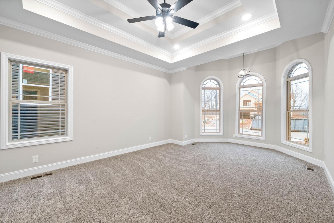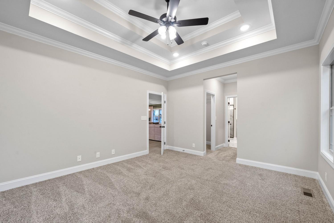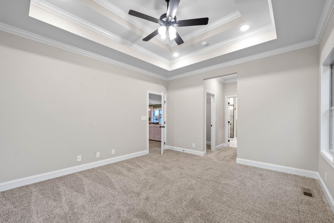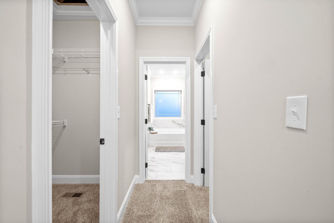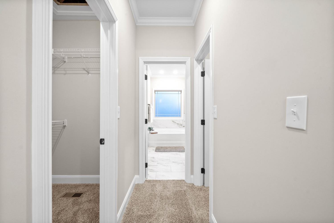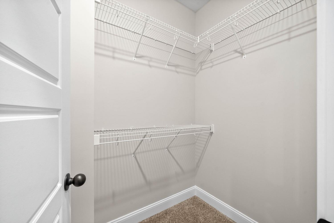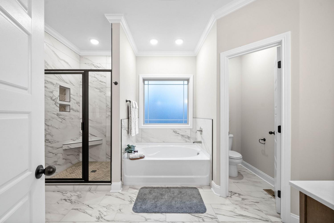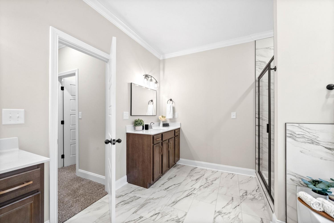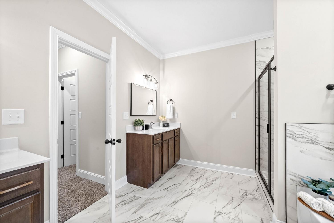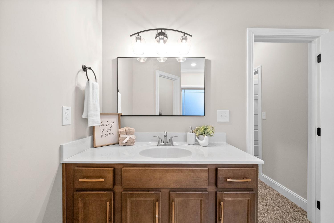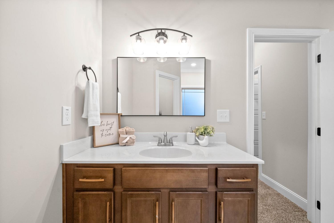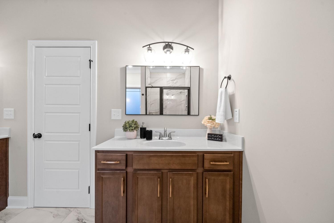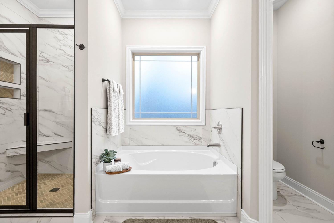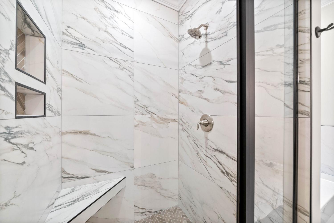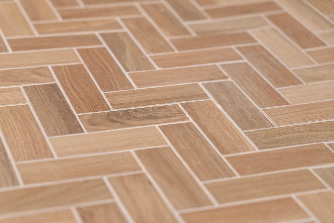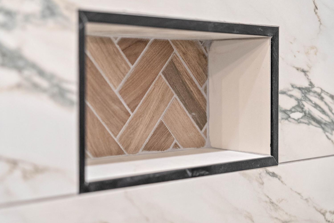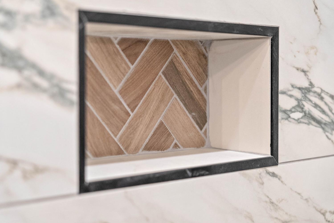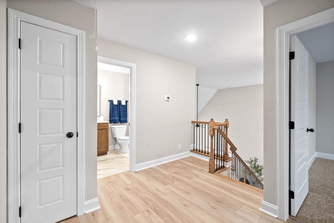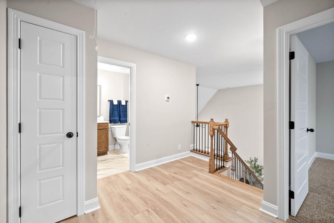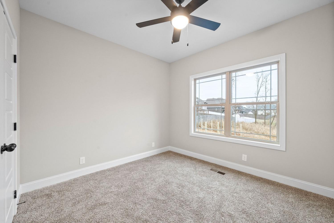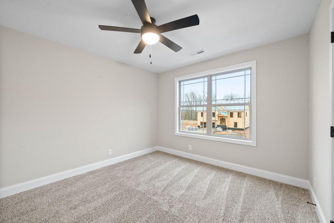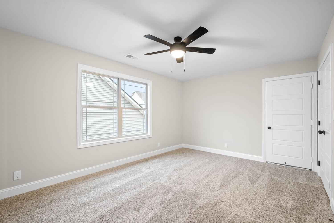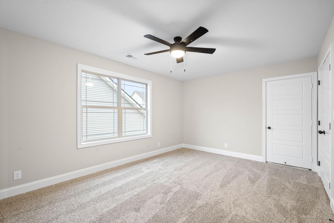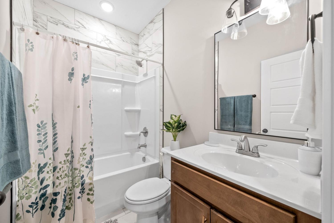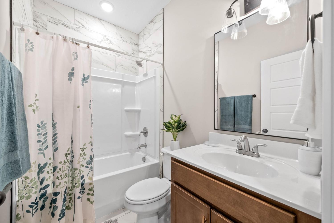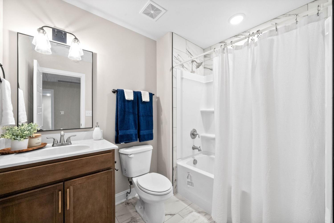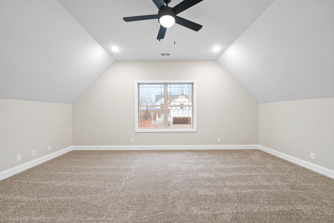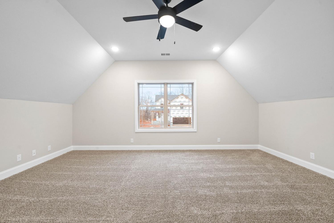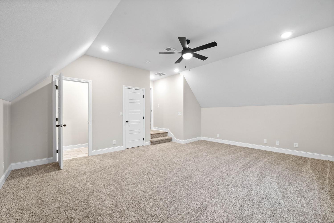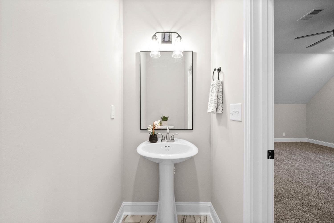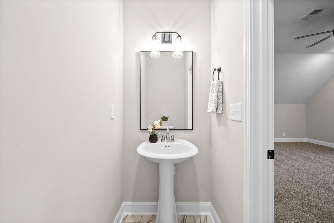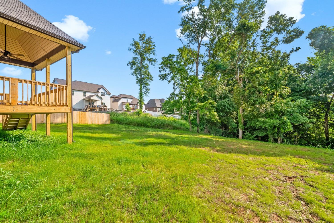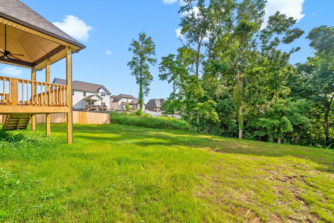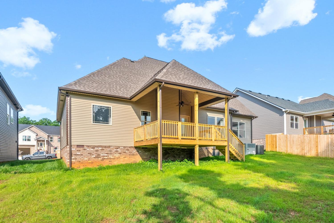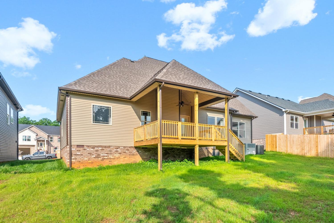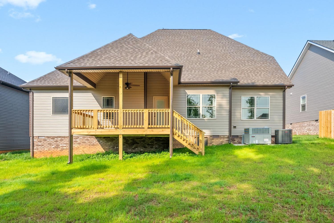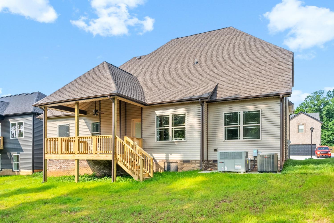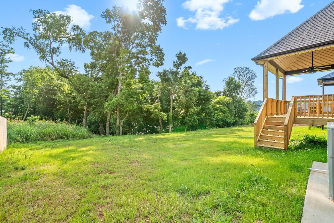 MIDDLE TENNESSEE REAL ESTATE
MIDDLE TENNESSEE REAL ESTATE
867 Burley Barn Rd, Clarksville, TN 37042 For Sale
Single Family Residence
- Single Family Residence
- Beds: 5
- Baths: 4
- 2,750 sq ft
Description
SELLER WILL CONTRIBUTE 10K TOWARDS BUYERS CLOSING COST AND INSTALL FENCE WITH FULL PRICE OFFER. This beautiful new construction home in Griffey Estates is ready for you to move in! The spacious Beaufort floorplan offers 2 bedrooms on the main level, including a primary suite with bay window nook, vaulted trey ceiling, dual walk-in closets, soaking tub, and walk-in shower. Upstairs, you’ll find 2 additional bedrooms and a massive bonus room. The open floorplan features quartz countertops, a stone fireplace, an eat-in kitchen, and a formal dining room. Step outside to your covered back deck with vaulted ceiling, perfect for enjoying the tree-lined lot and peaceful pond view. Located just minutes from the greenway’s walking trails, splash pad, parks, and baseball fields, as well as the Clarksville Blueway for kayaking and tubing. Conveniently close to shopping, with a 15-minute drive to Fort Campbell. This home can be closed within 30 days—start 2025 in your dream home! Don’t miss this opportunity—schedule your showing today!
Property Details
Status : Active
Address : 867 Burley Barn Rd Clarksville TN 37042
County : Montgomery County, TN
Property Type : Residential
Area : 2,750 sq. ft.
Year Built : 2024
Exterior Construction : Brick,Vinyl Siding
Floors : Carpet,Laminate,Tile
Heat : Central,Electric
HOA / Subdivision : Griffey Estates
Listing Provided by : eXp Realty
MLS Status : Active
Listing # : RTC2914823
Schools near 867 Burley Barn Rd, Clarksville, TN 37042 :
West Creek Elementary School, Kenwood Middle School, Kenwood High School
Additional details
Association Fee : $30.00
Association Fee Frequency : Monthly
Assocation Fee 2 : $300.00
Association Fee 2 Frequency : One Time
Heating : Yes
Parking Features : Garage Door Opener,Garage Faces Front,Concrete,Driveway
Lot Size Area : 0.19 Sq. Ft.
Building Area Total : 2750 Sq. Ft.
Lot Size Acres : 0.19 Acres
Living Area : 2750 Sq. Ft.
Office Phone : 8885195113
Number of Bedrooms : 5
Number of Bathrooms : 4
Full Bathrooms : 3
Half Bathrooms : 1
Possession : Close Of Escrow
Cooling : 1
Garage Spaces : 2
Architectural Style : Traditional
New Construction : 1
Patio and Porch Features : Patio,Covered
Levels : One
Basement : None
Stories : 2
Utilities : Electricity Available,Water Available,Cable Connected
Parking Space : 2
Sewer : Public Sewer
Location 867 Burley Barn Rd, TN 37042
Directions to 867 Burley Barn Rd, TN 37042
Tiny Town Road to Peachers Mill Rd. Turn onto Allen Griffey Road. Right onto Harding. First Left onto Harrison Way. Right onto Burley Barn at stop sign. Follow road into new section of subdivision.
Ready to Start the Conversation?
We're ready when you are.
 © 2025 Listings courtesy of RealTracs, Inc. as distributed by MLS GRID. IDX information is provided exclusively for consumers' personal non-commercial use and may not be used for any purpose other than to identify prospective properties consumers may be interested in purchasing. The IDX data is deemed reliable but is not guaranteed by MLS GRID and may be subject to an end user license agreement prescribed by the Member Participant's applicable MLS. Based on information submitted to the MLS GRID as of August 18, 2025 10:00 AM CST. All data is obtained from various sources and may not have been verified by broker or MLS GRID. Supplied Open House Information is subject to change without notice. All information should be independently reviewed and verified for accuracy. Properties may or may not be listed by the office/agent presenting the information. Some IDX listings have been excluded from this website.
© 2025 Listings courtesy of RealTracs, Inc. as distributed by MLS GRID. IDX information is provided exclusively for consumers' personal non-commercial use and may not be used for any purpose other than to identify prospective properties consumers may be interested in purchasing. The IDX data is deemed reliable but is not guaranteed by MLS GRID and may be subject to an end user license agreement prescribed by the Member Participant's applicable MLS. Based on information submitted to the MLS GRID as of August 18, 2025 10:00 AM CST. All data is obtained from various sources and may not have been verified by broker or MLS GRID. Supplied Open House Information is subject to change without notice. All information should be independently reviewed and verified for accuracy. Properties may or may not be listed by the office/agent presenting the information. Some IDX listings have been excluded from this website.
