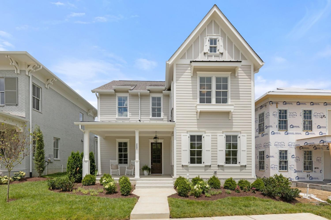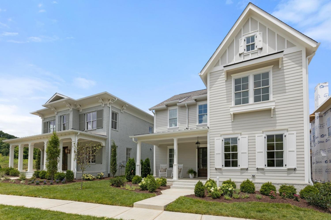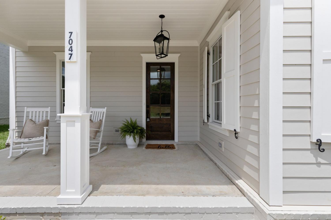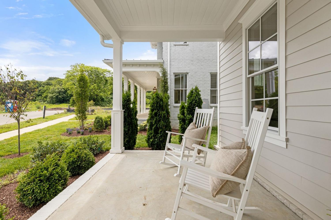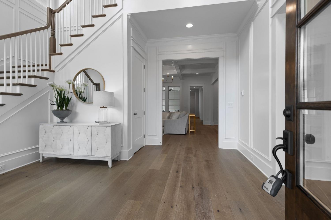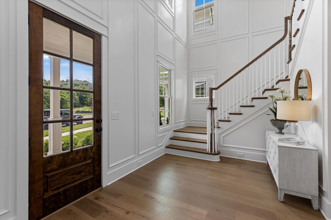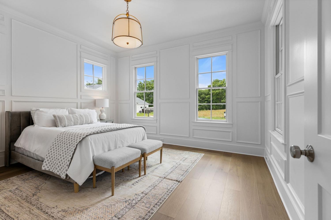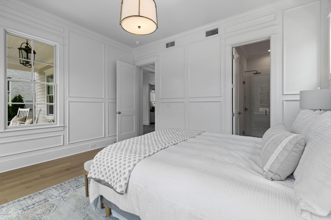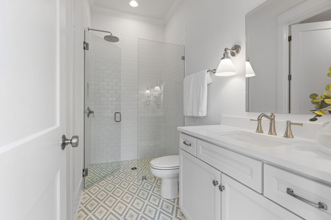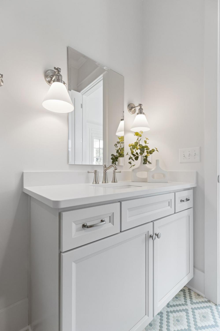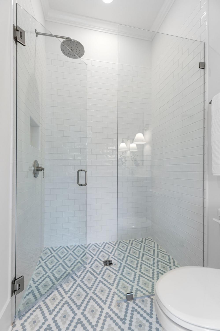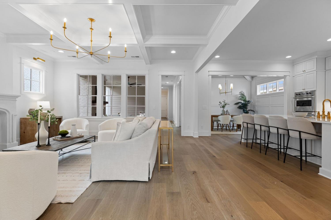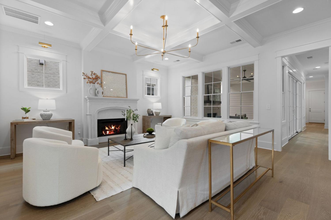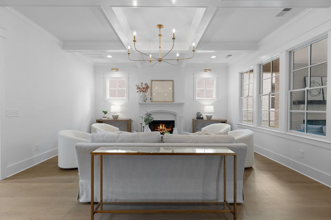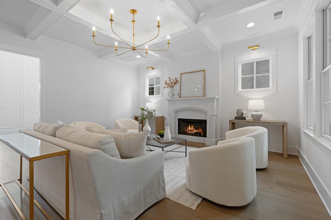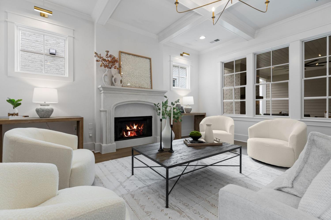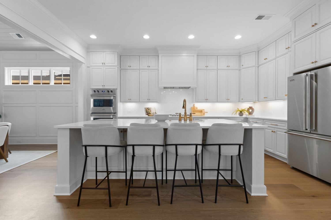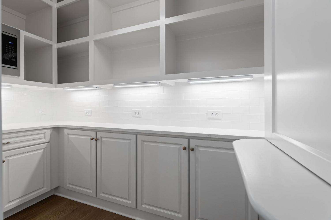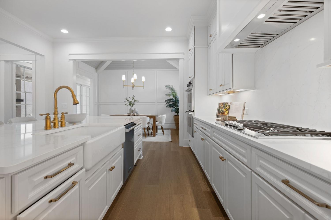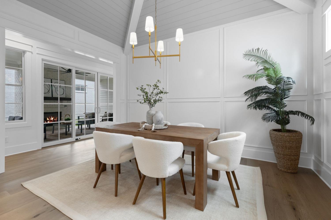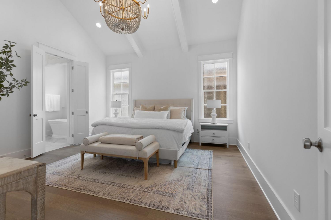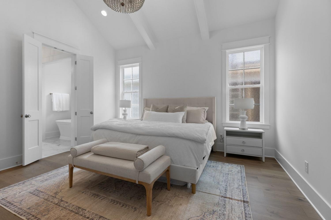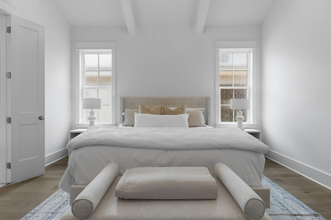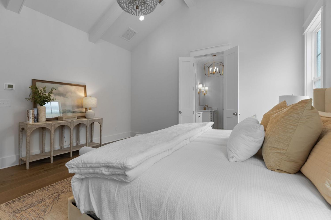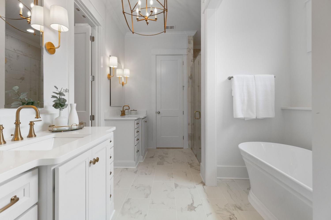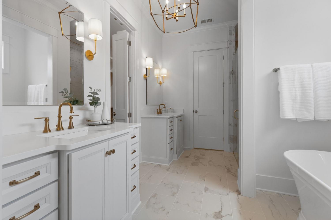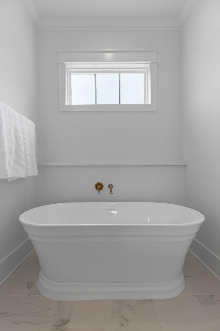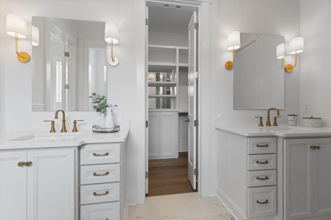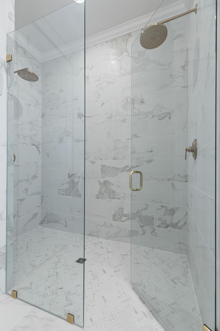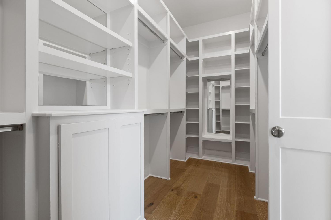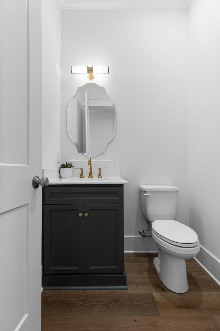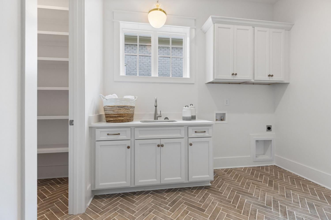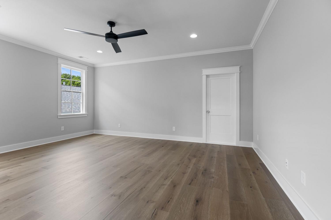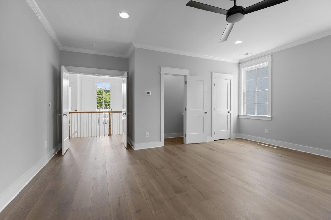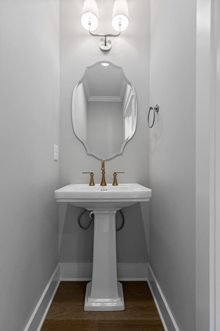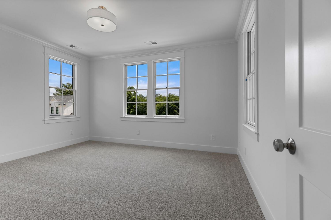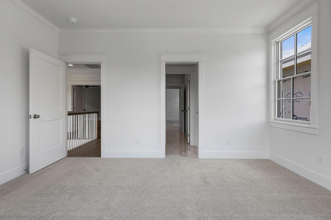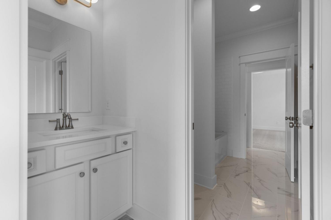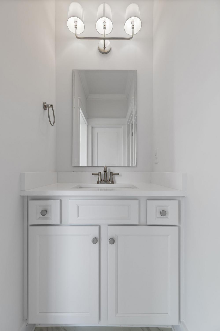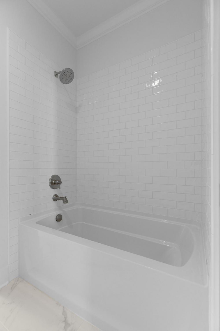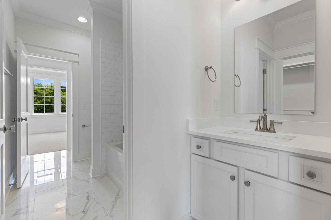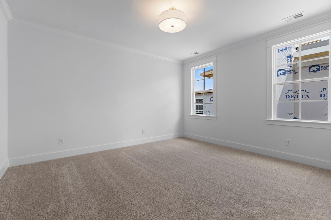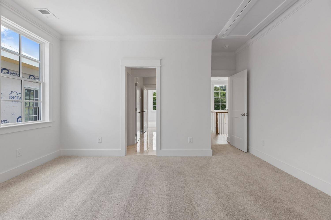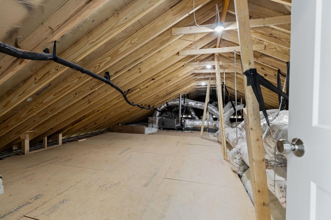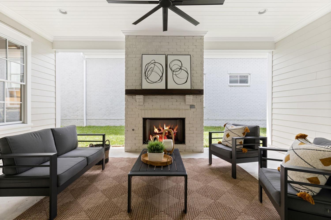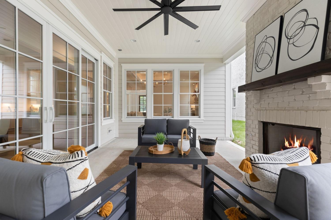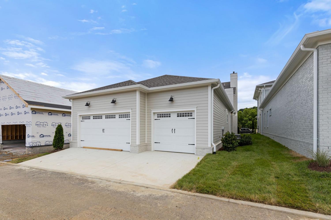 MIDDLE TENNESSEE REAL ESTATE
MIDDLE TENNESSEE REAL ESTATE
7047 Kinderhook Rd, Nashville, TN 37221 For Sale
Single Family Residence
- Single Family Residence
- Beds: 4
- Baths: 5
- 3,576 sq ft
Description
This stunning 4-bedroom, 3 full bath, 2 half bath DeFatta Custom Home is located in the highly desirable Stephens Valley community, offering the perfect blend of luxury, comfort, and low-maintenance living. Step inside and experience thoughtful design at every turn. The entry welcomes you with beautiful wall detailing and box trim, setting the tone for the custom finishes throughout. The main level features two bedrooms, including the spacious primary suite with a soaking tub, dual shower heads, and abundant natural light. Enjoy seamless entertaining in the open-concept kitchen, complete with a 9-foot island, walk-in pantry, and adjacent dining room. The coffered ceilings in the living area and primary suite add a touch of elegance, while the interior and exterior fireplaces create cozy gathering spots year-round. Relax on the charming front porch or take advantage of the spacious side yard—perfect for hosting friends and family. A 3-car garage provides plenty of storage and convenience. Located in one of the area’s most vibrant and growing communities, Stephens Valley offers an unbeatable array of amenities: Scenic walking trails Pickleball and tennis courts Resort-style community pool Basketball courts And a vibrant Town Square coming soon! Don’t miss this opportunity to own a beautifully crafted home in one of Middle Tennessee’s most sought-after neighborhoods!
Property Details
Status : Active Under Contract
Source : RealTracs, Inc.
County : Williamson County, TN
Property Type : Residential
Area : 3,576 sq. ft.
Year Built : 2025
Exterior Construction : Masonite,Brick
Floors : Carpet,Wood,Tile
Heat : Central
HOA / Subdivision : Stephens Valley
Listing Provided by : Onward Real Estate
MLS Status : Under Contract - Showing
Listing # : RTC2914894
Schools near 7047 Kinderhook Rd, Nashville, TN 37221 :
Westwood Elementary School, Fairview Middle School, Fairview High School
Additional details
Association Fee : $148.00
Association Fee Frequency : Monthly
Assocation Fee 2 : $1,500.00
Association Fee 2 Frequency : One Time
Heating : Yes
Parking Features : Garage Door Opener,Garage Faces Rear
Building Area Total : 3576 Sq. Ft.
Lot Size Dimensions : 50 X 150
Living Area : 3576 Sq. Ft.
Lot Features : Level
Office Phone : 6152345180
Number of Bedrooms : 4
Number of Bathrooms : 5
Full Bathrooms : 3
Half Bathrooms : 2
Possession : Close Of Escrow
Cooling : 1
Garage Spaces : 3
Patio and Porch Features : Patio,Covered,Porch
Levels : Two
Basement : Slab
Stories : 2
Utilities : Water Available
Parking Space : 3
Sewer : Public Sewer
Location 7047 Kinderhook Rd, TN 37221
Directions to 7047 Kinderhook Rd, TN 37221
From the intersection of Pasquo Road and Sneed Road, head south on Pasquo Road. Continue straight through the roundabout at Stephens Valley. Take the first right onto Cane Creek Road, then turn left onto Kinderhook Road. The home will be on the right-hand
Ready to Start the Conversation?
We're ready when you are.
 © 2025 Listings courtesy of RealTracs, Inc. as distributed by MLS GRID. IDX information is provided exclusively for consumers' personal non-commercial use and may not be used for any purpose other than to identify prospective properties consumers may be interested in purchasing. The IDX data is deemed reliable but is not guaranteed by MLS GRID and may be subject to an end user license agreement prescribed by the Member Participant's applicable MLS. Based on information submitted to the MLS GRID as of August 12, 2025 10:00 PM CST. All data is obtained from various sources and may not have been verified by broker or MLS GRID. Supplied Open House Information is subject to change without notice. All information should be independently reviewed and verified for accuracy. Properties may or may not be listed by the office/agent presenting the information. Some IDX listings have been excluded from this website.
© 2025 Listings courtesy of RealTracs, Inc. as distributed by MLS GRID. IDX information is provided exclusively for consumers' personal non-commercial use and may not be used for any purpose other than to identify prospective properties consumers may be interested in purchasing. The IDX data is deemed reliable but is not guaranteed by MLS GRID and may be subject to an end user license agreement prescribed by the Member Participant's applicable MLS. Based on information submitted to the MLS GRID as of August 12, 2025 10:00 PM CST. All data is obtained from various sources and may not have been verified by broker or MLS GRID. Supplied Open House Information is subject to change without notice. All information should be independently reviewed and verified for accuracy. Properties may or may not be listed by the office/agent presenting the information. Some IDX listings have been excluded from this website.
