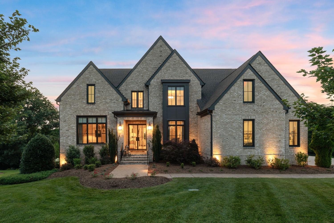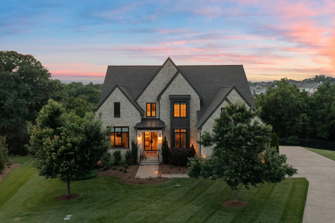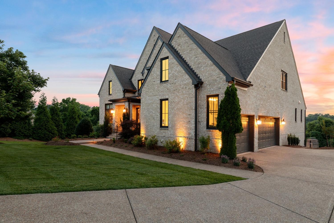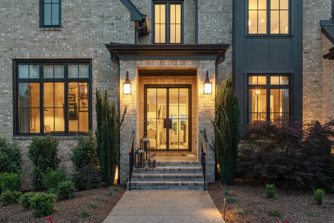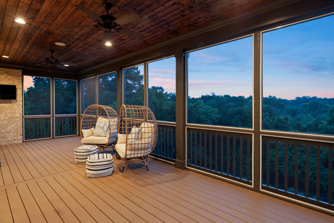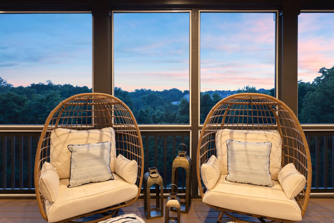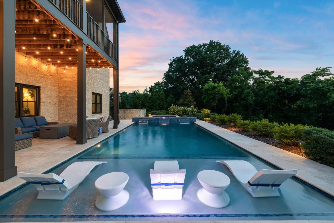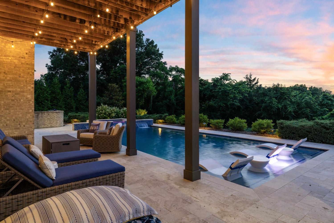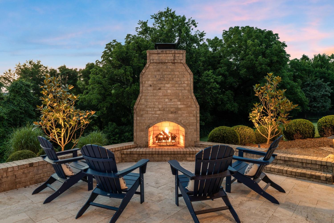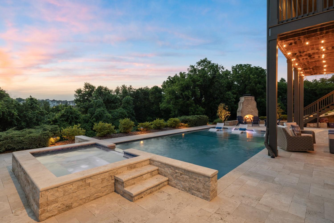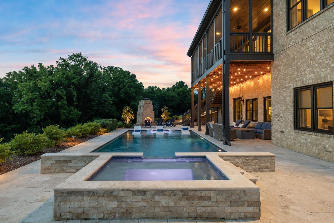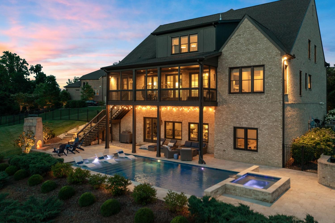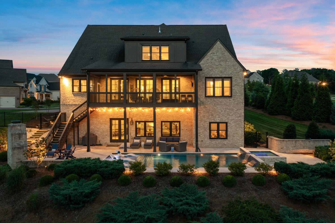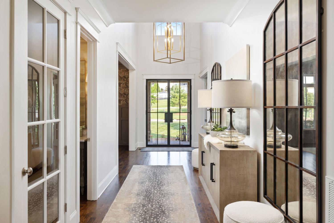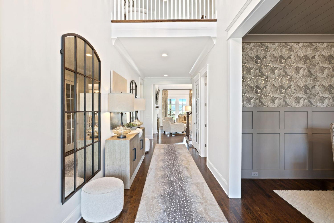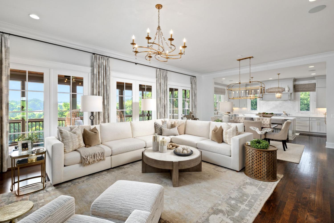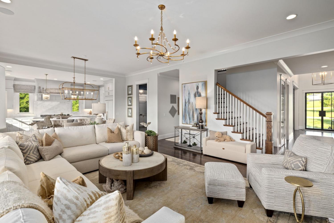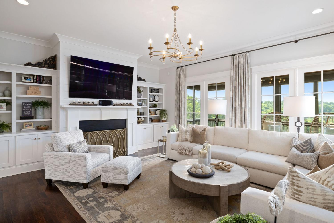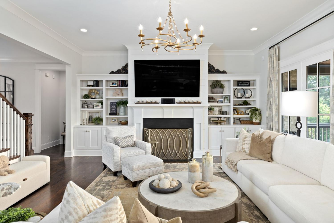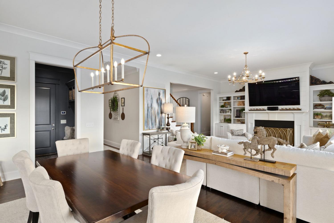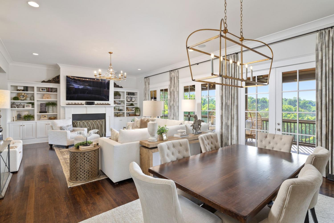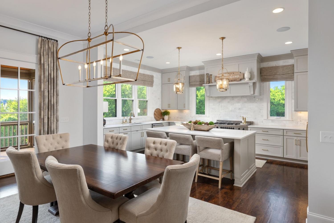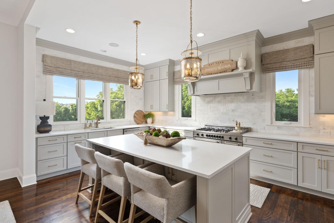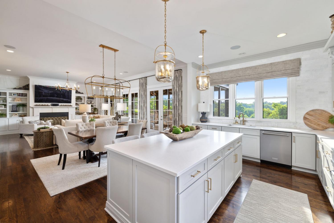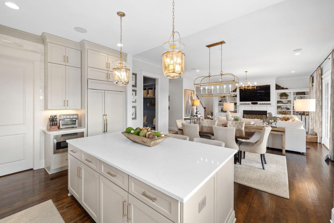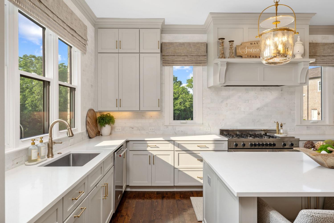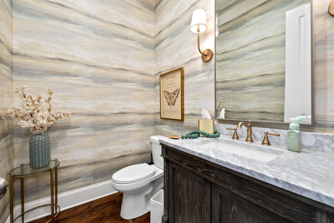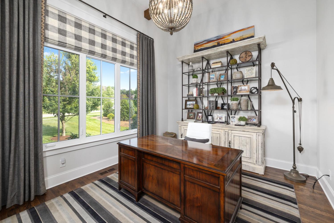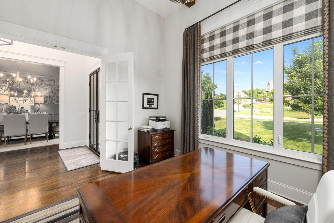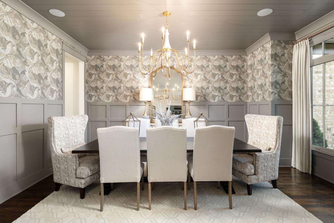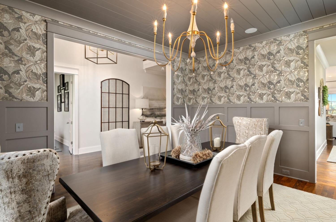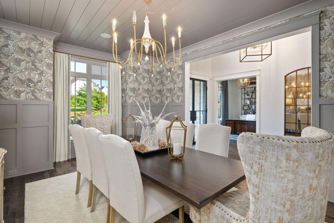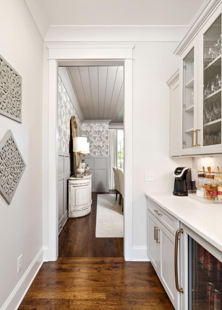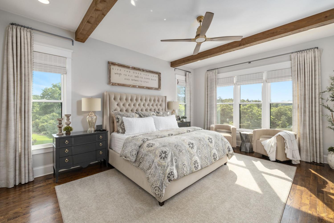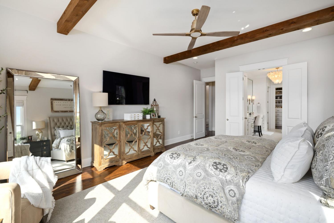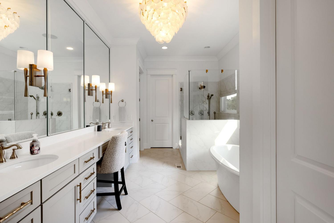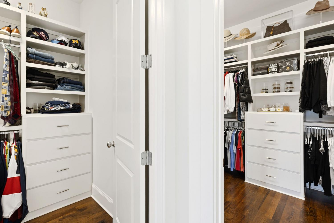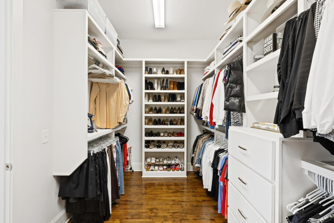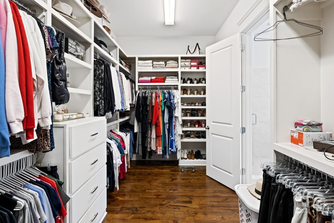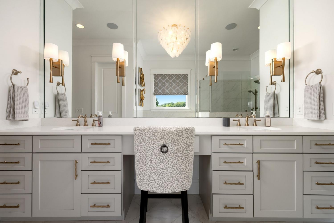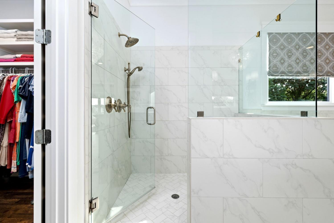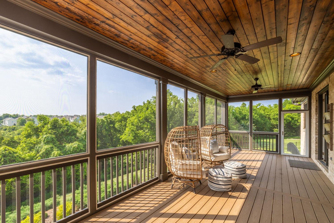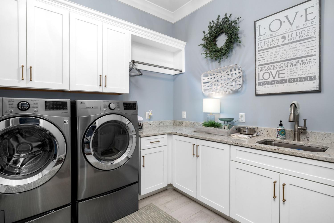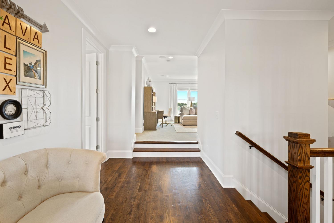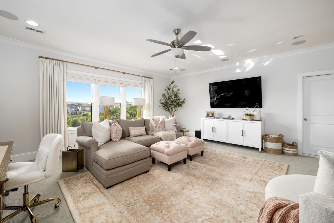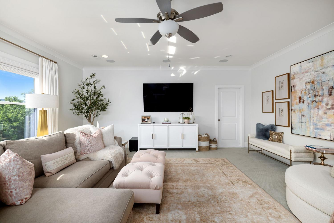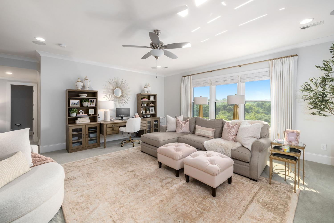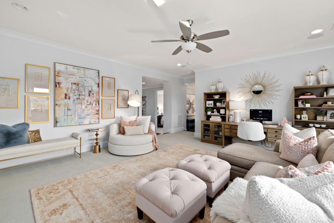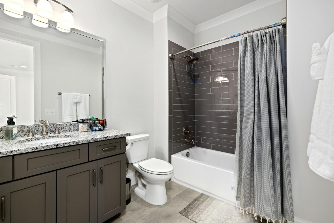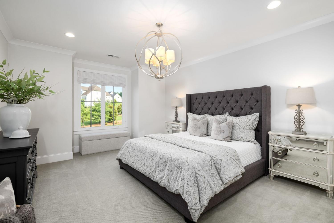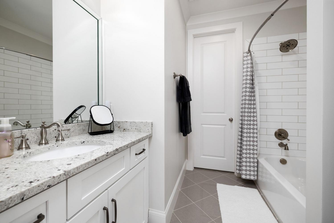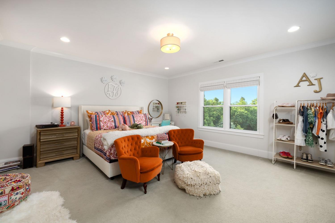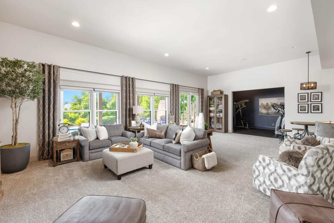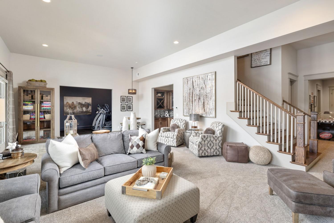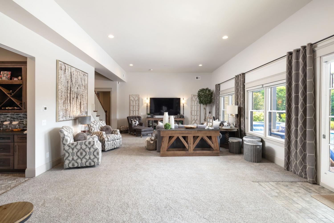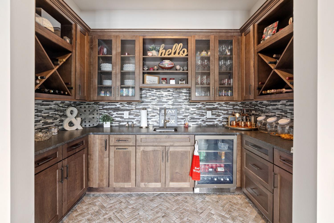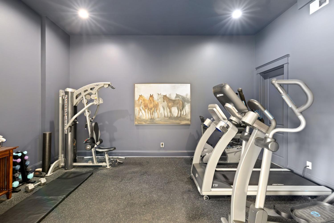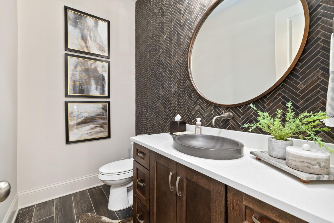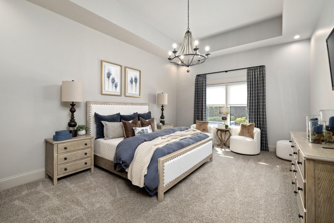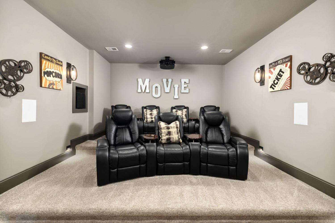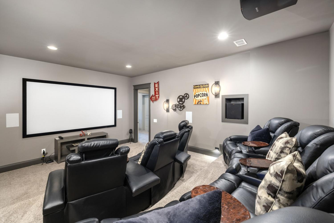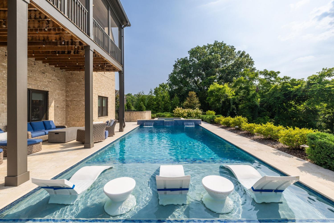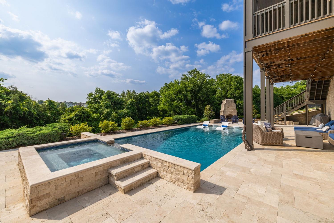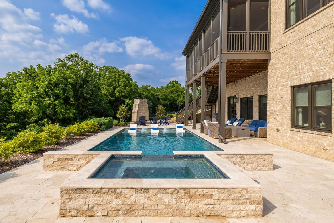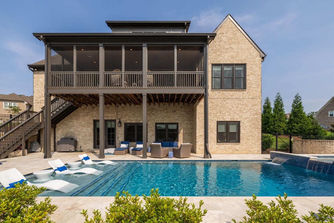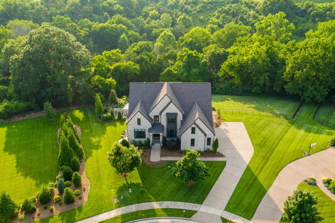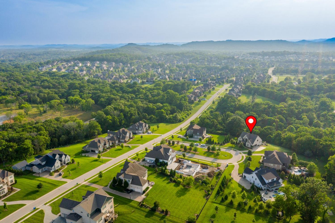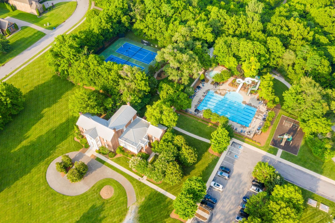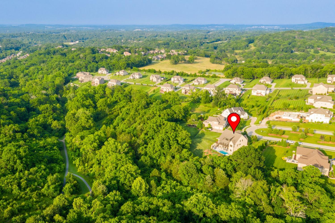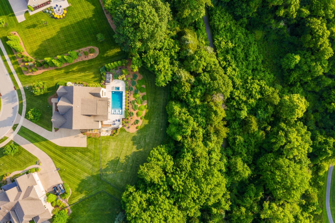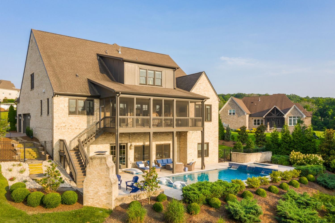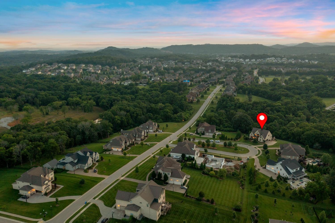 MIDDLE TENNESSEE REAL ESTATE
MIDDLE TENNESSEE REAL ESTATE
1825 Acadia Cove Ct, Brentwood, TN 37027 For Sale
Single Family Residence
- Single Family Residence
- Beds: 5
- Baths: 8
- 7,348 sq ft
Description
Welcome to this exceptional custom home built by Barlow Builders, situated on a private one-acre lot in the highly sought-after Taramore community of Brentwood. Backing to a tranquil wooded HOA common area and walking trail, this home offers a rare blend of privacy, luxury, and convenience. Step inside through brand-new custom iron doors and discover a thoughtfully designed interior featuring upgraded lighting throughout and all-new windows. A dedicated home office provides a quiet space for work or study, while the formal dining room is perfect for hosting special gatherings. The main-level primary suite is a true retreat with separate custom walk-in closets and a spa-inspired en suite bath. The gourmet kitchen is perfect for entertaining and everyday living, enhanced by a whole-home Juke Audio sound system. Each of the five spacious bedrooms includes a private en suite bathroom, ensuring comfort for family and guests alike. The fully finished walk-out basement, constructed by Fears Construction in 2019, features soaring 10-foot ceilings, a bedroom, full and half bathrooms, a second kitchen, a home gym, multiple storage areas, and a stadium-seating theater complete with projector and media screen—ideal for movie nights at home. Outdoor living is equally impressive with a screened-in porch featuring Trex decking, overlooking a stunning Gunite pool and spa (added in 2020), all surrounded by travertine decking and a cozy outdoor fireplace. A full-yard irrigation and drip system keeps the lush landscaping pristine year-round. Zoned for award-winning schools: Jordan Elementary, Sunset Middle, and Ravenwood High. Taramore offers sidewalk lined streets, walking trails, swimming pool, tennis/pickleball courts, clubhouse and playground.
Property Details
Status : Active Under Contract
Source : RealTracs, Inc.
County : Williamson County, TN
Property Type : Residential
Area : 7,348 sq. ft.
Yard : Back Yard
Year Built : 2018
Exterior Construction : Brick
Floors : Wood
Heat : Central
HOA / Subdivision : Taramore Ph10
Listing Provided by : Zeitlin Sotheby's International Realty
MLS Status : Under Contract - Showing
Listing # : RTC2915072
Schools near 1825 Acadia Cove Ct, Brentwood, TN 37027 :
Jordan Elementary School, Sunset Middle School, Ravenwood High School
Additional details
Association Fee : $658.00
Association Fee Frequency : Quarterly
Heating : Yes
Parking Features : Garage Faces Side,Driveway,Paved
Pool Features : In Ground
Lot Size Area : Yes
Building Area Total : 7348 Sq. Ft.
Lot Size Acres : Yes
Lot Size Dimensions : 67.2 X 283.9
Living Area : 7348 Sq. Ft.
Lot Features : Private,Wooded
Office Phone : 6157940833
Number of Bedrooms : 5
Number of Bathrooms : 8
Full Bathrooms : 5
Half Bathrooms : 3
Possession : Negotiable
Cooling : 1
Garage Spaces : 3
Private Pool : 1
Patio and Porch Features : Patio,Deck,Screened
Levels : Three Or More
Basement : Finished
Stories : 2
Utilities : Water Available
Parking Space : 7
Sewer : Public Sewer
Virtual Tour
Location 1825 Acadia Cove Ct, TN 37027
Directions to 1825 Acadia Cove Ct, TN 37027
I-65 to Exit 69 (Moores Lane East). RIGHT on Wilson Pike. LEFT on Split Log Road. RIGHT into Taramore Subdivision on Ivy Crest Drive. LEFT on Elgin Way. LEFT on Nottaway Lane. LEFT on Acadia Cove Ct.
Ready to Start the Conversation?
We're ready when you are.
 © 2025 Listings courtesy of RealTracs, Inc. as distributed by MLS GRID. IDX information is provided exclusively for consumers' personal non-commercial use and may not be used for any purpose other than to identify prospective properties consumers may be interested in purchasing. The IDX data is deemed reliable but is not guaranteed by MLS GRID and may be subject to an end user license agreement prescribed by the Member Participant's applicable MLS. Based on information submitted to the MLS GRID as of July 18, 2025 10:00 AM CST. All data is obtained from various sources and may not have been verified by broker or MLS GRID. Supplied Open House Information is subject to change without notice. All information should be independently reviewed and verified for accuracy. Properties may or may not be listed by the office/agent presenting the information. Some IDX listings have been excluded from this website.
© 2025 Listings courtesy of RealTracs, Inc. as distributed by MLS GRID. IDX information is provided exclusively for consumers' personal non-commercial use and may not be used for any purpose other than to identify prospective properties consumers may be interested in purchasing. The IDX data is deemed reliable but is not guaranteed by MLS GRID and may be subject to an end user license agreement prescribed by the Member Participant's applicable MLS. Based on information submitted to the MLS GRID as of July 18, 2025 10:00 AM CST. All data is obtained from various sources and may not have been verified by broker or MLS GRID. Supplied Open House Information is subject to change without notice. All information should be independently reviewed and verified for accuracy. Properties may or may not be listed by the office/agent presenting the information. Some IDX listings have been excluded from this website.
