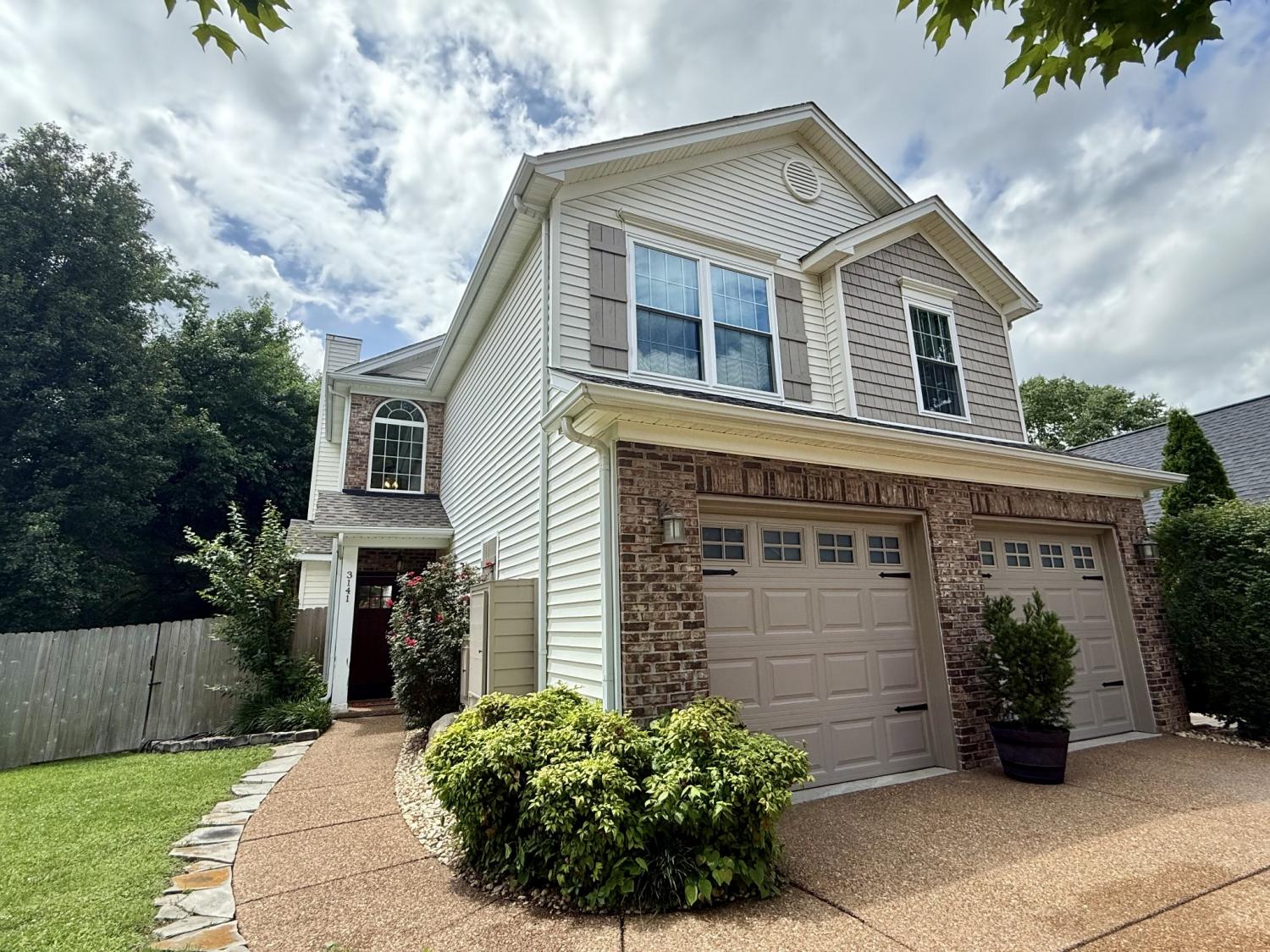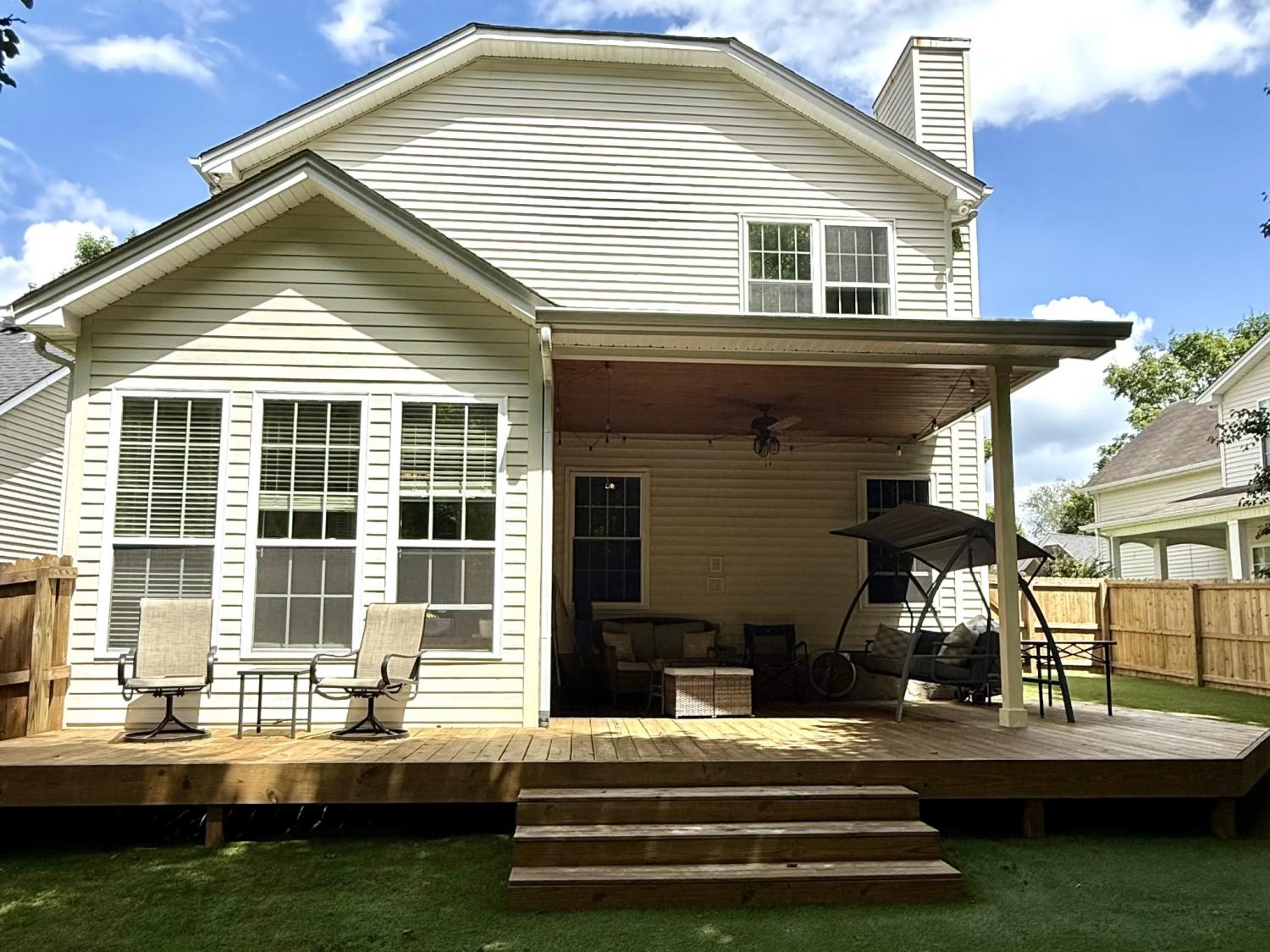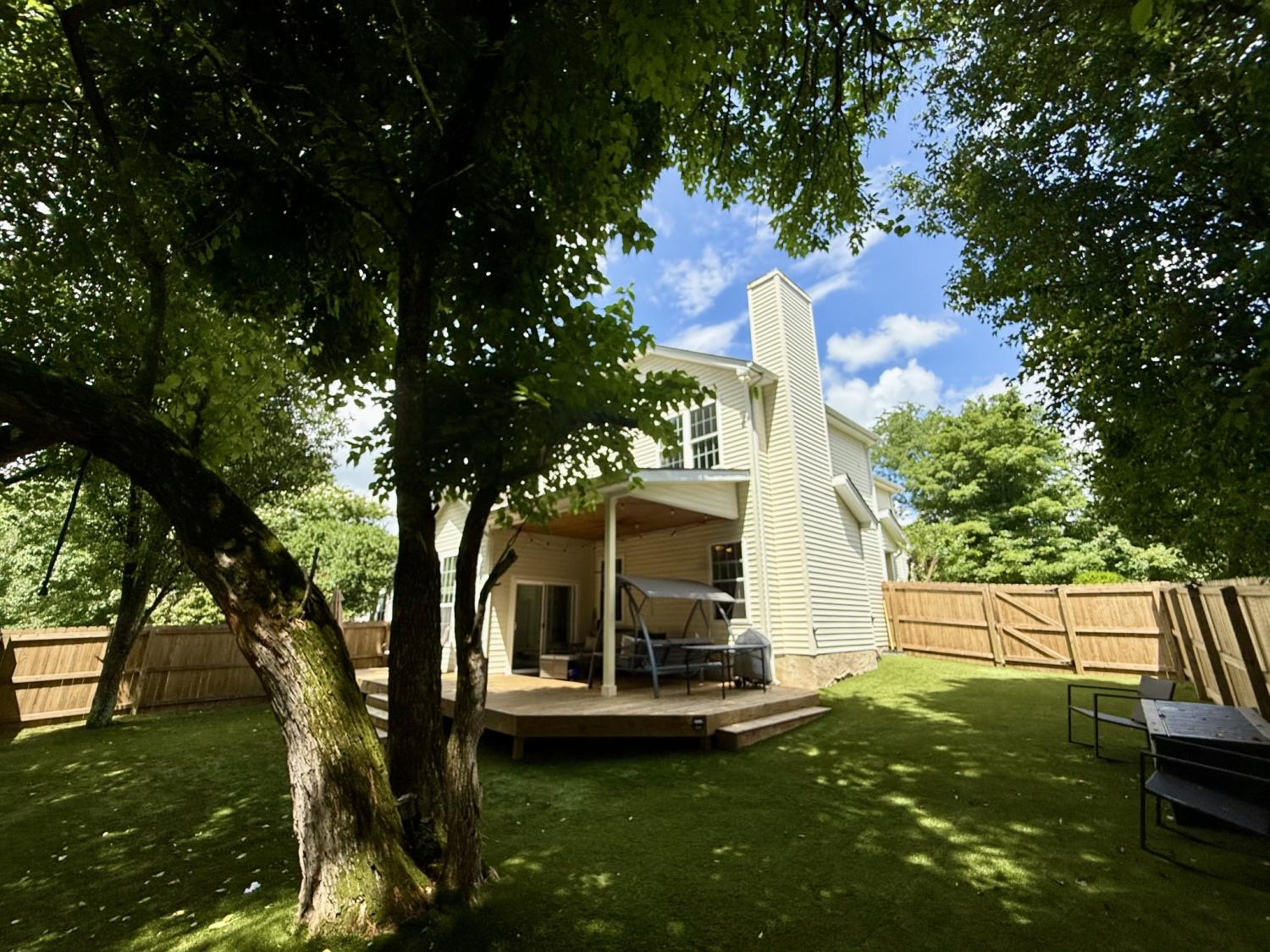 MIDDLE TENNESSEE REAL ESTATE
MIDDLE TENNESSEE REAL ESTATE
3141 Tristan Dr, Franklin, TN 37064 For Sale
Single Family Residence
- Single Family Residence
- Beds: 3
- Baths: 3
- 1,815 sq ft
Description
Welcome to 3141 Tristan Drive, a perfect blend of charm and modern updates. The inviting living room showcases shiplap detailing and a stone fireplace, creating a warm and stylish focal point. The renovated kitchen features granite countertops and extended cabinetry, offering both functionality and elevated design. Enjoy a bright 12x10 sunroom (not included in the square footage) that opens to an oversized covered deck with a fan—perfect for outdoor living and entertaining. The fully fenced, turfed backyard backs to a wooded common area, offering privacy and a peaceful, secluded feel. Upstairs, the primary suite impresses with high ceilings, his-and-hers closets, and an en-suite bath with double vanities. A spacious bonus room—ideal for a home office, playroom, or media space—complements two additional bedrooms joined by Jack-and-Jill bathrooms. The two car garage features additional storage and insulated garage doors. Neighborhood pool, playground and walking trails. All this just five minutes from Historic Downtown Franklin!
Property Details
Status : Active
Source : RealTracs, Inc.
County : Williamson County, TN
Property Type : Residential
Area : 1,815 sq. ft.
Yard : Back Yard
Year Built : 2000
Exterior Construction : Brick,Vinyl Siding
Floors : Carpet,Wood,Tile
Heat : Central
HOA / Subdivision : Franklin Green Sec 9
Listing Provided by : simpliHOM
MLS Status : Active
Listing # : RTC2915103
Schools near 3141 Tristan Dr, Franklin, TN 37064 :
Pearre Creek Elementary School, Hillsboro Elementary/ Middle School, Independence High School
Additional details
Association Fee : $164.00
Association Fee Frequency : Quarterly
Heating : Yes
Parking Features : Garage Door Opener,Garage Faces Front,Driveway,On Street
Lot Size Area : 0.11 Sq. Ft.
Building Area Total : 1815 Sq. Ft.
Lot Size Acres : 0.11 Acres
Lot Size Dimensions : 46 X 101
Living Area : 1815 Sq. Ft.
Office Phone : 8558569466
Number of Bedrooms : 3
Number of Bathrooms : 3
Full Bathrooms : 2
Half Bathrooms : 1
Possession : Close Of Escrow
Cooling : 1
Garage Spaces : 2
Architectural Style : Traditional
Patio and Porch Features : Deck,Covered
Levels : Two
Basement : Other
Stories : 2
Utilities : Water Available,Cable Connected
Parking Space : 2
Sewer : Public Sewer
Location 3141 Tristan Dr, TN 37064
Directions to 3141 Tristan Dr, TN 37064
From I-65 S: Take exit 68B for Cool Springs Blvd W. Turn right onto Mack Hatcher Mem Pkwy. Turn left onto TN-96 E. Turn right onto Boyd Mill Ave. Turn right onto Franklin Green Pkwy. Turn right onto Langley Drive. Turn right on Tristan Drive. Home on left
Ready to Start the Conversation?
We're ready when you are.
 © 2025 Listings courtesy of RealTracs, Inc. as distributed by MLS GRID. IDX information is provided exclusively for consumers' personal non-commercial use and may not be used for any purpose other than to identify prospective properties consumers may be interested in purchasing. The IDX data is deemed reliable but is not guaranteed by MLS GRID and may be subject to an end user license agreement prescribed by the Member Participant's applicable MLS. Based on information submitted to the MLS GRID as of July 2, 2025 10:00 PM CST. All data is obtained from various sources and may not have been verified by broker or MLS GRID. Supplied Open House Information is subject to change without notice. All information should be independently reviewed and verified for accuracy. Properties may or may not be listed by the office/agent presenting the information. Some IDX listings have been excluded from this website.
© 2025 Listings courtesy of RealTracs, Inc. as distributed by MLS GRID. IDX information is provided exclusively for consumers' personal non-commercial use and may not be used for any purpose other than to identify prospective properties consumers may be interested in purchasing. The IDX data is deemed reliable but is not guaranteed by MLS GRID and may be subject to an end user license agreement prescribed by the Member Participant's applicable MLS. Based on information submitted to the MLS GRID as of July 2, 2025 10:00 PM CST. All data is obtained from various sources and may not have been verified by broker or MLS GRID. Supplied Open House Information is subject to change without notice. All information should be independently reviewed and verified for accuracy. Properties may or may not be listed by the office/agent presenting the information. Some IDX listings have been excluded from this website.

















