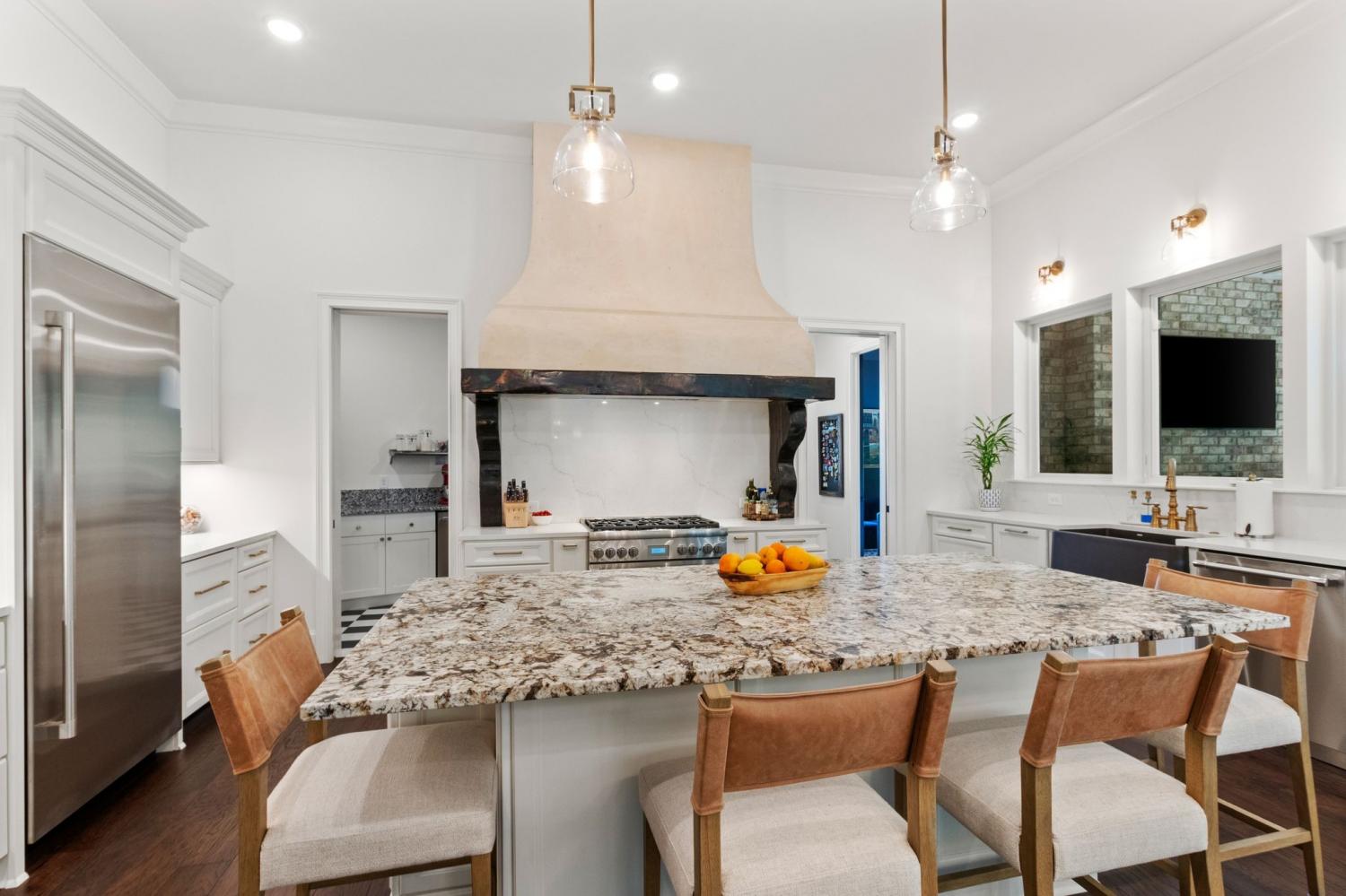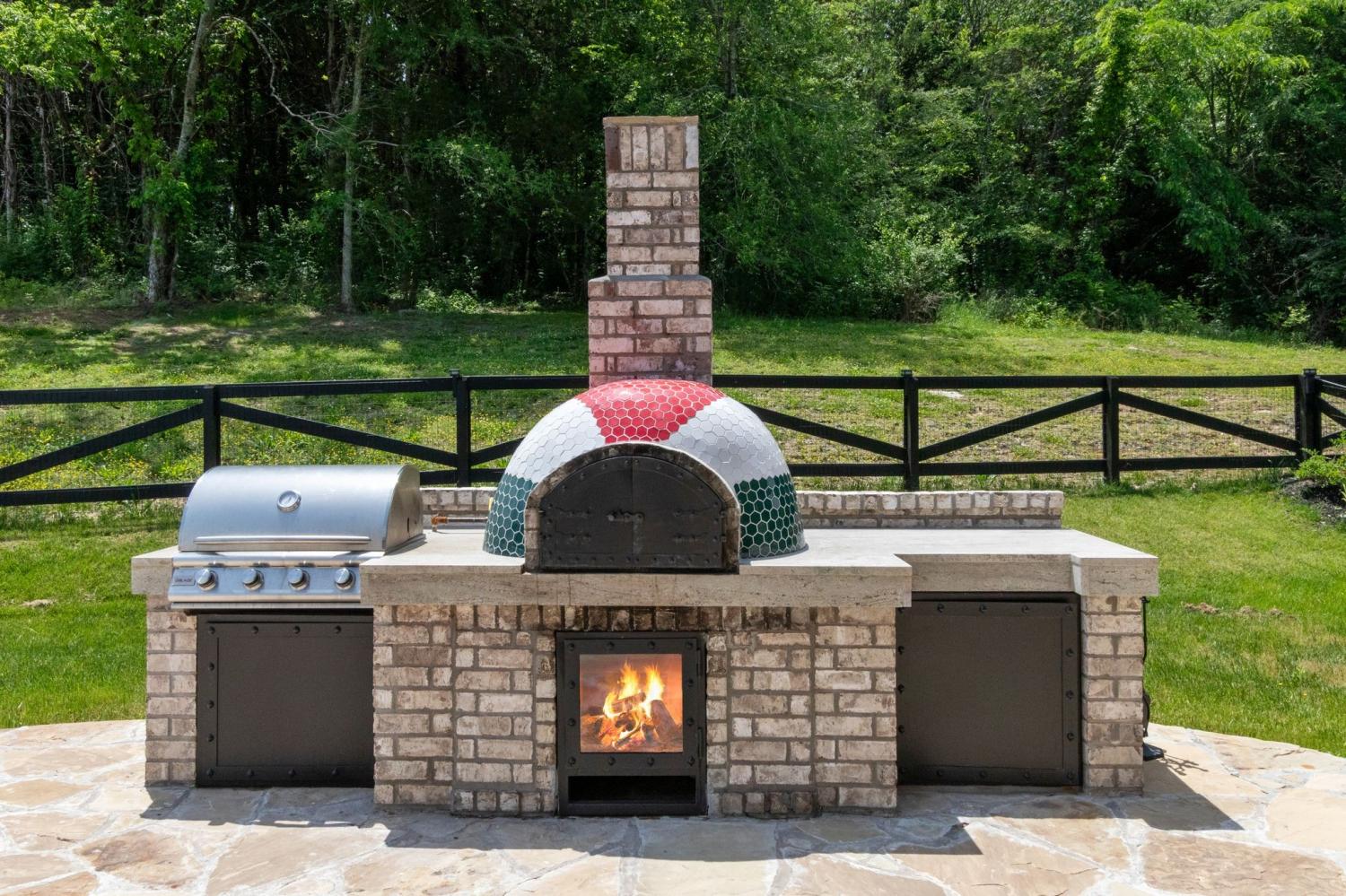 MIDDLE TENNESSEE REAL ESTATE
MIDDLE TENNESSEE REAL ESTATE
7209 Bonterra Dr, Franklin, TN 37064 For Rent
Single Family Residence
- Single Family Residence
- Beds: 4
- Baths: 5
- 4,729 sq ft
Description
LUXURY CUSTOM HOME | COMPLETED IN 2024 | FULLY FURNISHED | MOVE IN READY Experience Elevated Living in the Heart of Williamson County. Welcome to your private retreat—a meticulously crafted custom home nestled in one of Tennessee’s most coveted communities. This stunning luxury residence offers an unparalleled blend of comfort, elegance, and exclusivity. Set on a beautifully manicured estate, the home boasts designer-curated furnishings, rich architectural detail, and a seamless indoor-outdoor flow perfect for entertaining or quiet relaxation. At its heart lies a resort-style pool surrounded by lush landscaping and total privacy—an oasis designed for tranquil mornings and unforgettable evenings. Custom wood fire pizza oven makes the backyard complete. Inside, soaring ceilings, custom millwork, and an open-concept layout create an atmosphere of refined sophistication. Every room is thoughtfully appointed with high-end finishes and hand-selected décor, blending timeless Southern charm with modern luxury. From the chef’s kitchen with top-of-the-line appliances (and additional prep kitchen) to the spa-inspired primary suite, no detail has been overlooked. Three additional en-suite guest rooms, a cigar den with special air circulation system and an upstairs bonus room complete this wonderful home. Whether you’re seeking a serene getaway or a stylish backdrop for entertaining, this home offers a rare opportunity to live luxuriously in one of Middle Tennessee’s most prestigious zip codes.
Property Details
Status : Active
County : Williamson County, TN
Property Type : Residential Lease
Area : 4,729 sq. ft.
Year Built : 2023
HOA / Subdivision : Bonterra
Listing Provided by : Tyler York Real Estate Brokers, LLC
MLS Status : Active
Listing # : RTC2915308
Schools near 7209 Bonterra Dr, Franklin, TN 37064 :
Arrington Elementary School, Fred J Page Middle School, Fred J Page High School
Additional details
Association Fee Frequency : Annually
Parking Features : Attached
Building Area Total : 4729 Sq. Ft.
Living Area : 4729 Sq. Ft.
Office Phone : 6152008679
Number of Bedrooms : 4
Number of Bathrooms : 5
Full Bathrooms : 4
Half Bathrooms : 1
Garage Spaces : 4
Levels : One
Parking Space : 4
Location 7209 Bonterra Dr, TN 37064
Directions to 7209 Bonterra Dr, TN 37064
65, East on I-840, Exit (Peytonsville-Trinity Rd, Exit 34), Left on Peytonsville-Trinity Rd, Approx. 2 miles to Meeks Rd., turn Right.
Ready to Start the Conversation?
We're ready when you are.
 © 2025 Listings courtesy of RealTracs, Inc. as distributed by MLS GRID. IDX information is provided exclusively for consumers' personal non-commercial use and may not be used for any purpose other than to identify prospective properties consumers may be interested in purchasing. The IDX data is deemed reliable but is not guaranteed by MLS GRID and may be subject to an end user license agreement prescribed by the Member Participant's applicable MLS. Based on information submitted to the MLS GRID as of November 4, 2025 10:00 PM CST. All data is obtained from various sources and may not have been verified by broker or MLS GRID. Supplied Open House Information is subject to change without notice. All information should be independently reviewed and verified for accuracy. Properties may or may not be listed by the office/agent presenting the information. Some IDX listings have been excluded from this website.
© 2025 Listings courtesy of RealTracs, Inc. as distributed by MLS GRID. IDX information is provided exclusively for consumers' personal non-commercial use and may not be used for any purpose other than to identify prospective properties consumers may be interested in purchasing. The IDX data is deemed reliable but is not guaranteed by MLS GRID and may be subject to an end user license agreement prescribed by the Member Participant's applicable MLS. Based on information submitted to the MLS GRID as of November 4, 2025 10:00 PM CST. All data is obtained from various sources and may not have been verified by broker or MLS GRID. Supplied Open House Information is subject to change without notice. All information should be independently reviewed and verified for accuracy. Properties may or may not be listed by the office/agent presenting the information. Some IDX listings have been excluded from this website.















