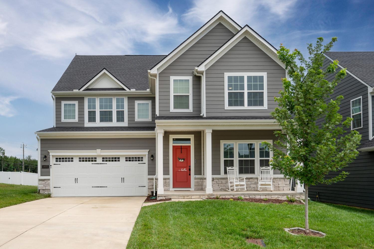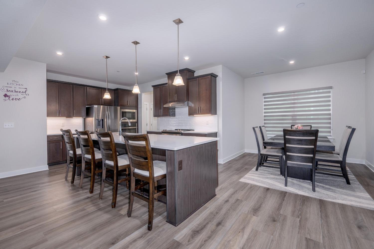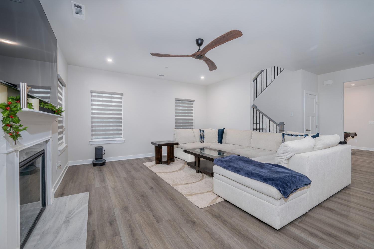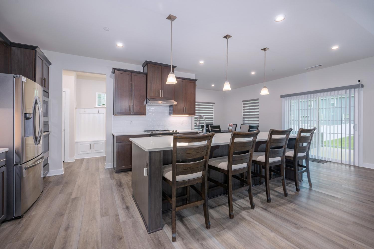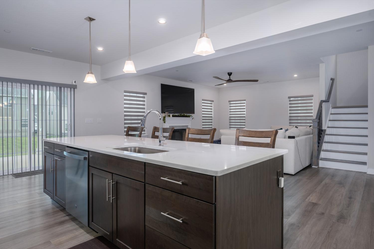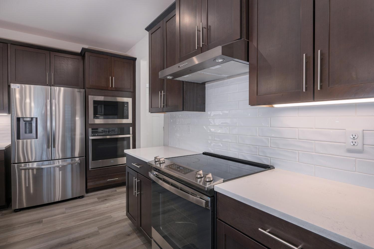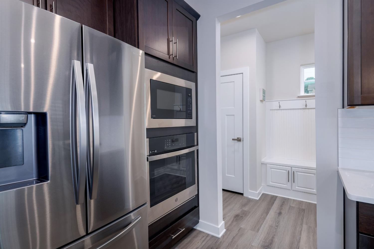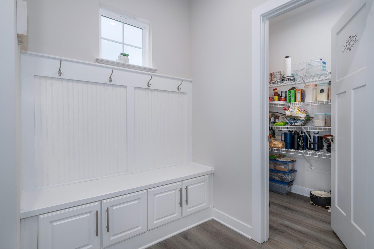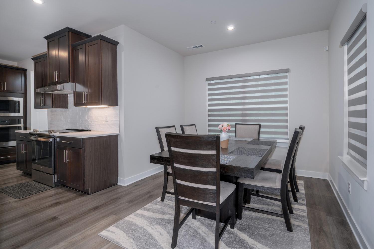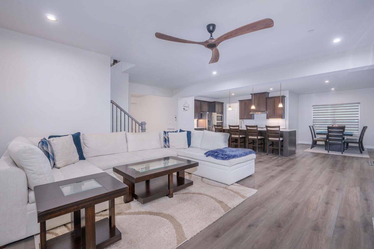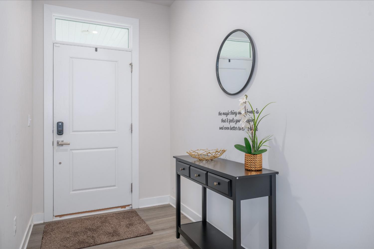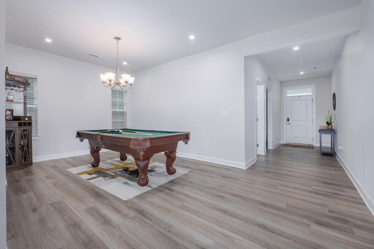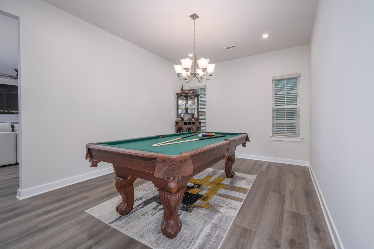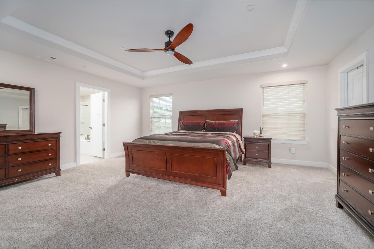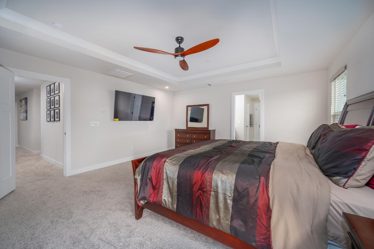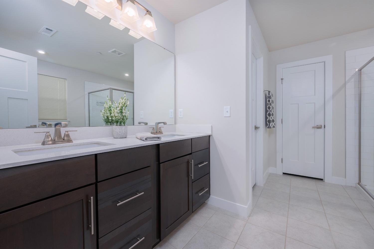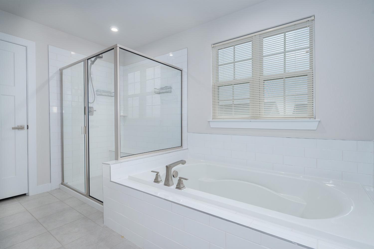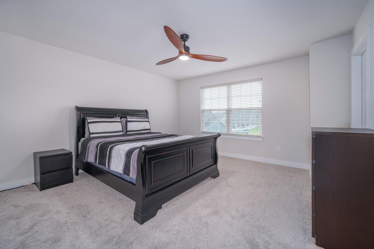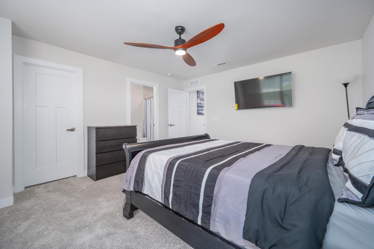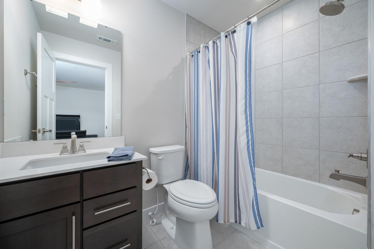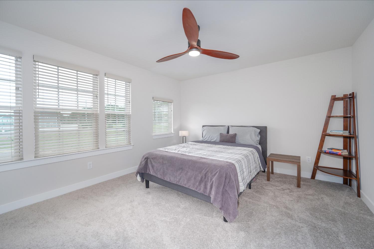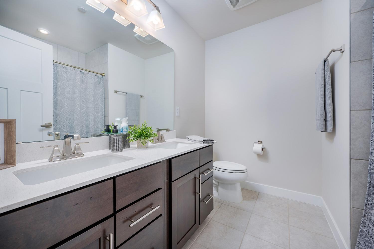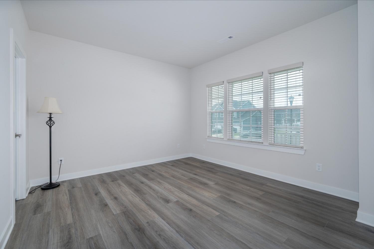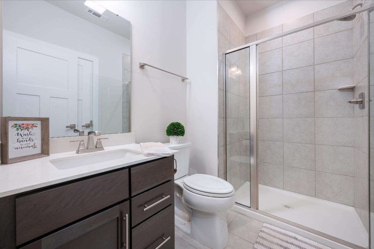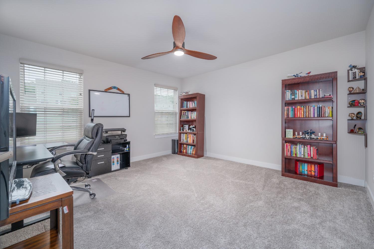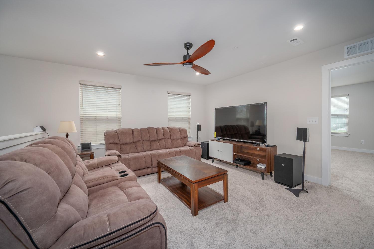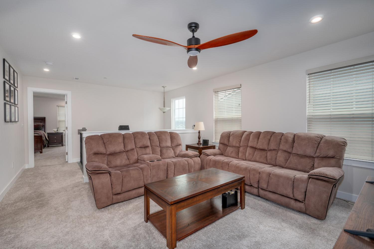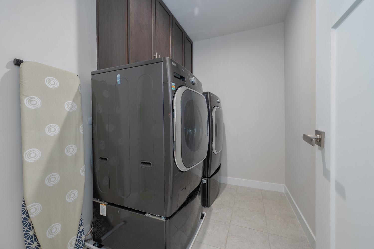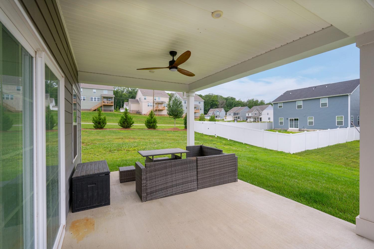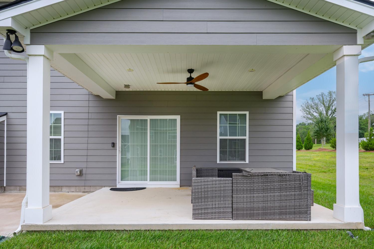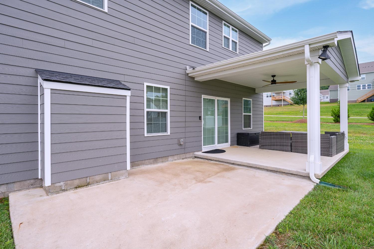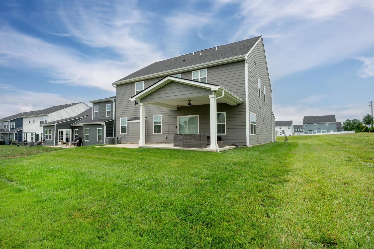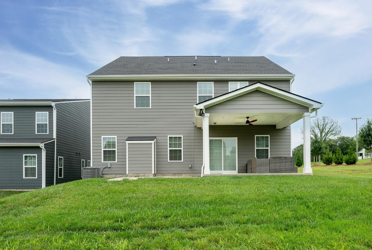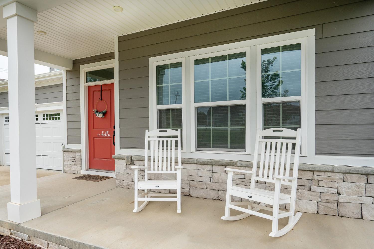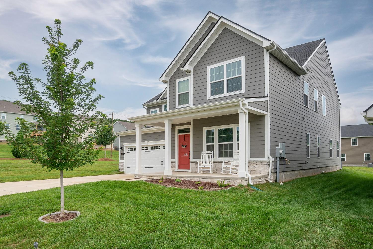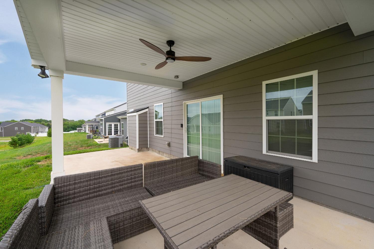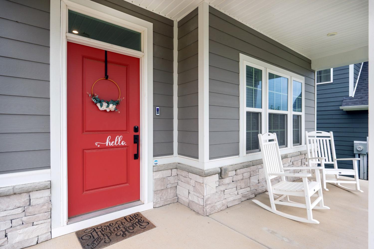 MIDDLE TENNESSEE REAL ESTATE
MIDDLE TENNESSEE REAL ESTATE
1401 Kennebec Dr, Smyrna, TN 37167 For Sale
Single Family Residence
- Single Family Residence
- Beds: 5
- Baths: 4
- 3,306 sq ft
Description
Built in 2022, this spacious and stylish home offers 5 bedrooms, 4 full bathrooms, and over 3,300 square feet of thoughtfully designed living space. Situated on a 0.17-acre lot, the property features a charming covered front porch, a cozy fireplace in the living room, and a covered back patio—perfect for relaxing or entertaining year-round. The open-concept layout is ideal for modern living, with generous room sizes and abundant natural light throughout. A 2-car garage adds convenience, and the location can’t be beat—just minutes from top-rated schools, Cedar Stone Park, shopping, dining, and everyday essentials. Enjoy easy access to major routes, with Nashville International Airport approximately 30 minutes away and downtown Nashville just a 35-minute drive. Don’t miss this opportunity to own a nearly new home in a prime location with space, style, and comfort!
Property Details
Status : Active
County : Rutherford County, TN
Property Type : Residential
Area : 3,306 sq. ft.
Year Built : 2022
Exterior Construction : Fiber Cement
Floors : Carpet,Tile,Vinyl
Heat : Central
HOA / Subdivision : Westover Ph 1A
Listing Provided by : The Huffaker Group, LLC
MLS Status : Active
Listing # : RTC2915594
Schools near 1401 Kennebec Dr, Smyrna, TN 37167 :
Stewarts Creek Elementary School, Stewarts Creek Middle School, Stewarts Creek High School
Additional details
Association Fee : $60.00
Association Fee Frequency : Monthly
Assocation Fee 2 : $500.00
Association Fee 2 Frequency : One Time
Heating : Yes
Parking Features : Garage Door Opener,Garage Faces Front
Lot Size Area : 0.17 Sq. Ft.
Building Area Total : 3306 Sq. Ft.
Lot Size Acres : 0.17 Acres
Living Area : 3306 Sq. Ft.
Office Phone : 6152083285
Number of Bedrooms : 5
Number of Bathrooms : 4
Full Bathrooms : 4
Possession : Negotiable
Cooling : 1
Garage Spaces : 2
Architectural Style : Cottage
Patio and Porch Features : Patio
Levels : Two
Basement : None
Stories : 2
Utilities : Water Available
Parking Space : 2
Sewer : Public Sewer
Location 1401 Kennebec Dr, TN 37167
Directions to 1401 Kennebec Dr, TN 37167
From I-24 E: Take exit 66A to merge onto Sam Ridley Pkwy W. Turn left onto Blair Rd. Turn right onto Rock Springs Rd. Turn left onto Cooks Ln. Turn left onto Rocky Fork Rd. Turn left onto Marchand Dr. Turn right onto Kennebec Dr. Home is on the right!
Ready to Start the Conversation?
We're ready when you are.
 © 2025 Listings courtesy of RealTracs, Inc. as distributed by MLS GRID. IDX information is provided exclusively for consumers' personal non-commercial use and may not be used for any purpose other than to identify prospective properties consumers may be interested in purchasing. The IDX data is deemed reliable but is not guaranteed by MLS GRID and may be subject to an end user license agreement prescribed by the Member Participant's applicable MLS. Based on information submitted to the MLS GRID as of October 25, 2025 10:00 AM CST. All data is obtained from various sources and may not have been verified by broker or MLS GRID. Supplied Open House Information is subject to change without notice. All information should be independently reviewed and verified for accuracy. Properties may or may not be listed by the office/agent presenting the information. Some IDX listings have been excluded from this website.
© 2025 Listings courtesy of RealTracs, Inc. as distributed by MLS GRID. IDX information is provided exclusively for consumers' personal non-commercial use and may not be used for any purpose other than to identify prospective properties consumers may be interested in purchasing. The IDX data is deemed reliable but is not guaranteed by MLS GRID and may be subject to an end user license agreement prescribed by the Member Participant's applicable MLS. Based on information submitted to the MLS GRID as of October 25, 2025 10:00 AM CST. All data is obtained from various sources and may not have been verified by broker or MLS GRID. Supplied Open House Information is subject to change without notice. All information should be independently reviewed and verified for accuracy. Properties may or may not be listed by the office/agent presenting the information. Some IDX listings have been excluded from this website.
