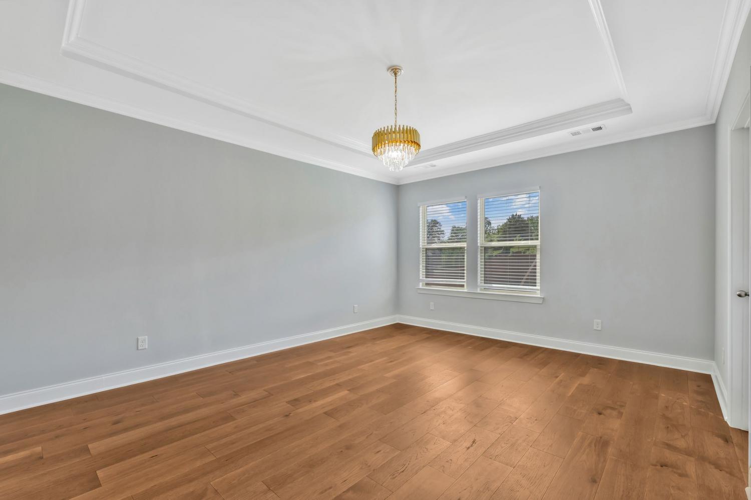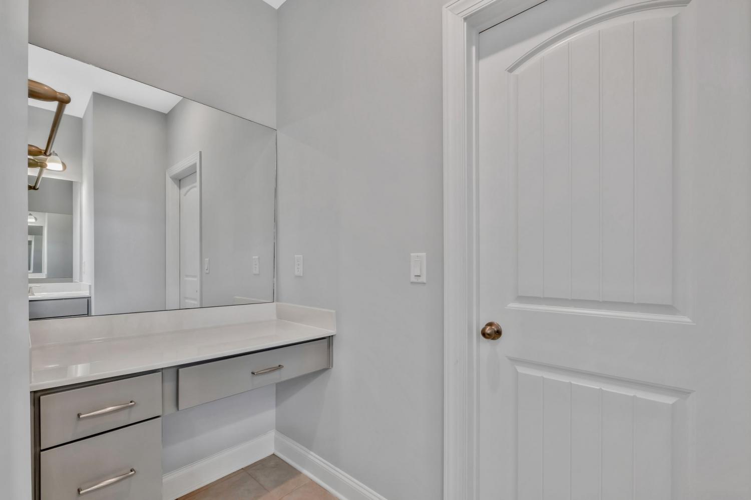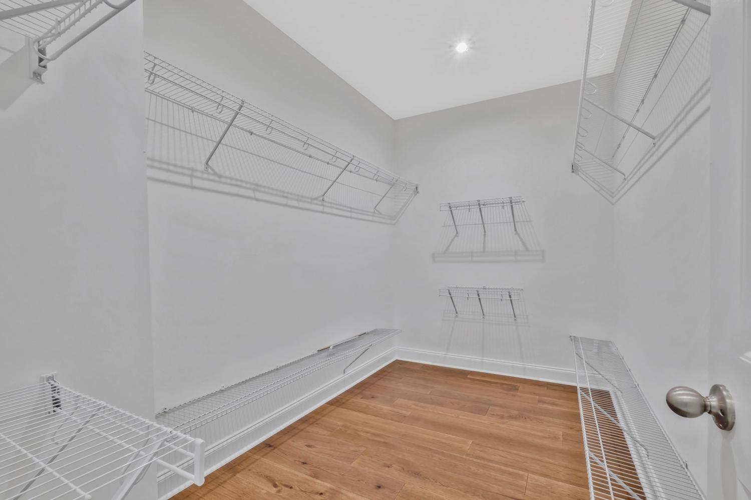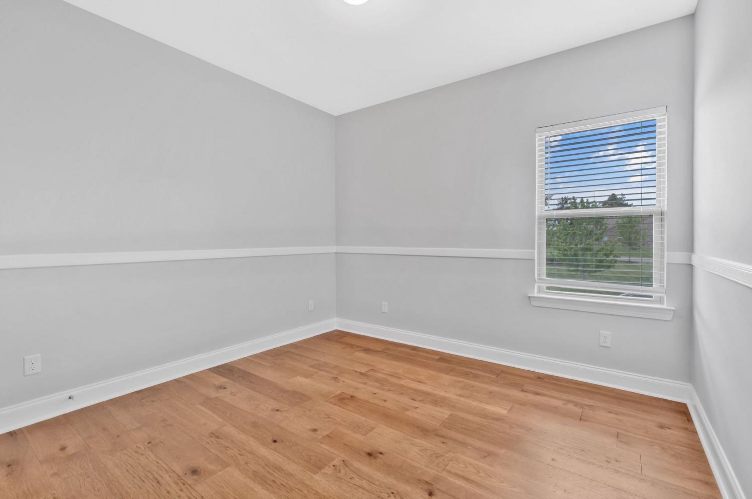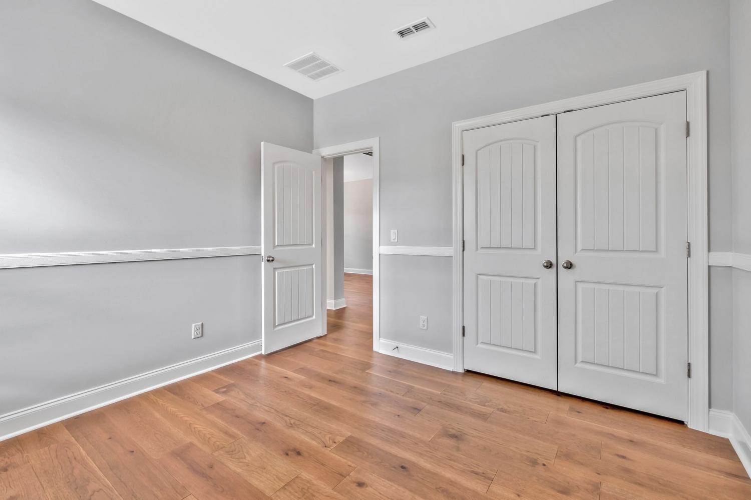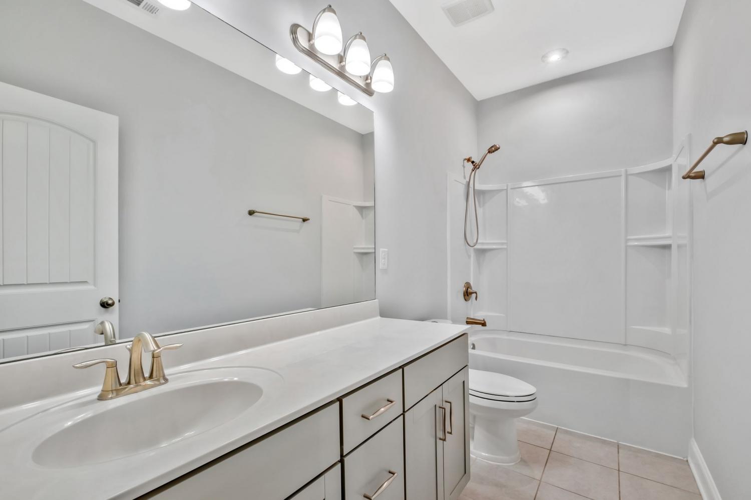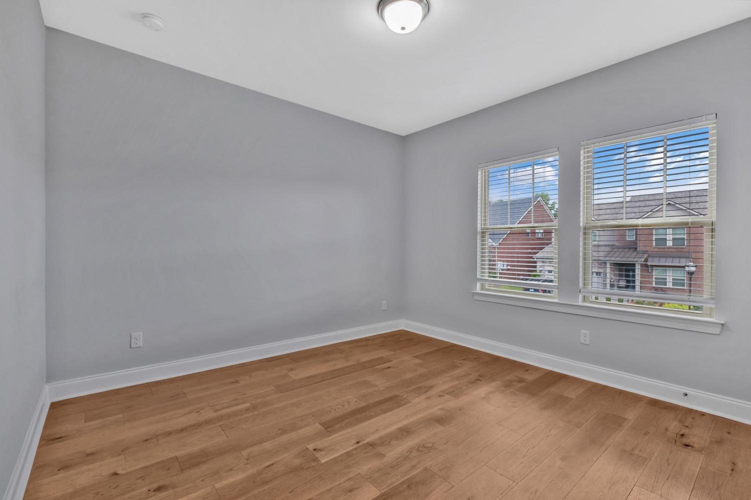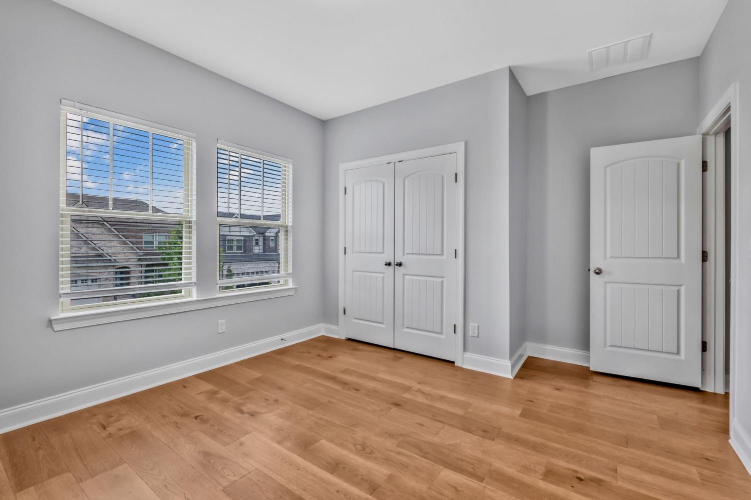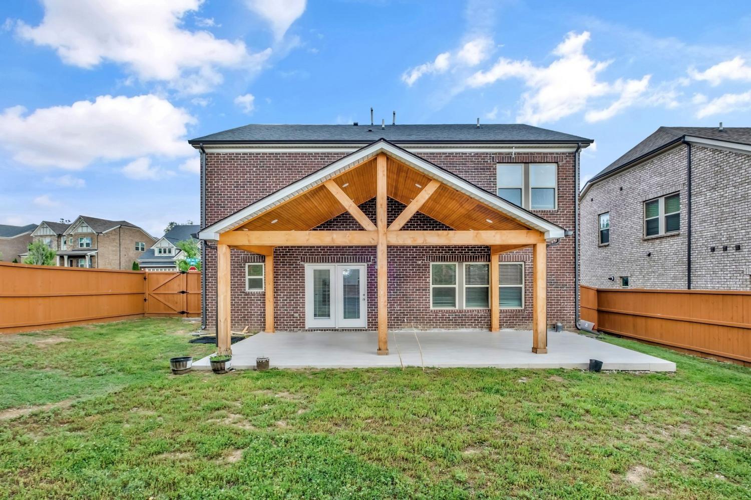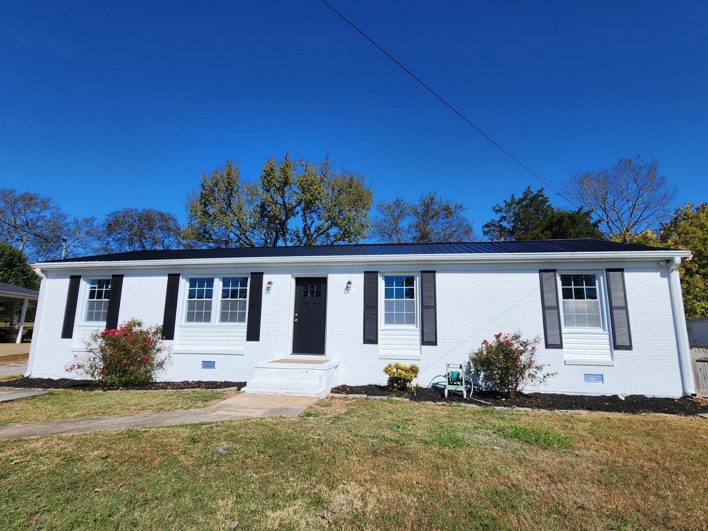 MIDDLE TENNESSEE REAL ESTATE
MIDDLE TENNESSEE REAL ESTATE
4284 Stone Hall Blvd, Hermitage, TN 37076 For Sale
Single Family Residence
- Single Family Residence
- Beds: 4
- Baths: 3
- 2,521 sq ft
Description
Welcome to this beautifully updated 4-bedroom, 2.5-bath home offering approximately 2,500 square feet of stylish living space in one of Hermitage’s most desirable neighborhoods. From the moment you arrive, you’ll appreciate the curb appeal and thoughtful upgrades throughout. Step inside to discover fresh paint, high-end light fixtures, and brand-new cabinets and countertops that elevate every room. The spacious kitchen shines with all new stainless steel appliances and plenty of room for entertaining. An open and inviting layout offers both comfort and functionality, perfect for today’s lifestyle. Upstairs, you’ll find four generously sized bedrooms, including a serene primary suite with ample closet space. Outside, enjoy your brand-new fenced backyard, ideal for weekend gatherings under the newly added covered back porch. With a 2-car garage and countless upgrades, this move-in ready home checks all the boxes. Don’t miss your chance to own a beautifully refreshed home in a fantastic Hermitage location.
Property Details
Status : Active
County : Davidson County, TN
Property Type : Residential
Area : 2,521 sq. ft.
Yard : Back Yard
Year Built : 2018
Exterior Construction : Brick,Stone
Floors : Wood,Laminate,Tile
Heat : Central,Natural Gas
HOA / Subdivision : The Reserve At Stone Hall
Listing Provided by : The Ashton Real Estate Group of RE/MAX Advantage
MLS Status : Active
Listing # : RTC2915640
Schools near 4284 Stone Hall Blvd, Hermitage, TN 37076 :
Hermitage Elementary, Donelson Middle, McGavock Comp High School
Additional details
Association Fee : $66.00
Association Fee Frequency : Monthly
Heating : Yes
Parking Features : Garage Door Opener,Garage Faces Front,Concrete,Driveway
Lot Size Area : 0.21 Sq. Ft.
Building Area Total : 2521 Sq. Ft.
Lot Size Acres : 0.21 Acres
Lot Size Dimensions : 47 X 120
Living Area : 2521 Sq. Ft.
Office Phone : 6153011631
Number of Bedrooms : 4
Number of Bathrooms : 3
Full Bathrooms : 2
Half Bathrooms : 1
Possession : Close Of Escrow
Cooling : 1
Garage Spaces : 2
Architectural Style : Traditional
Patio and Porch Features : Deck,Covered,Porch,Patio
Levels : Two
Basement : None
Stories : 2
Utilities : Electricity Available,Natural Gas Available,Water Available,Cable Connected
Parking Space : 2
Sewer : Public Sewer
Location 4284 Stone Hall Blvd, TN 37076
Directions to 4284 Stone Hall Blvd, TN 37076
I40E to Stewarts Ferry Pike, Left on Stewarts Ferry Pike, Right on Lebanon Rd, Left on Central Drive into Stone Hall Park.
Ready to Start the Conversation?
We're ready when you are.
 © 2025 Listings courtesy of RealTracs, Inc. as distributed by MLS GRID. IDX information is provided exclusively for consumers' personal non-commercial use and may not be used for any purpose other than to identify prospective properties consumers may be interested in purchasing. The IDX data is deemed reliable but is not guaranteed by MLS GRID and may be subject to an end user license agreement prescribed by the Member Participant's applicable MLS. Based on information submitted to the MLS GRID as of October 23, 2025 10:00 PM CST. All data is obtained from various sources and may not have been verified by broker or MLS GRID. Supplied Open House Information is subject to change without notice. All information should be independently reviewed and verified for accuracy. Properties may or may not be listed by the office/agent presenting the information. Some IDX listings have been excluded from this website.
© 2025 Listings courtesy of RealTracs, Inc. as distributed by MLS GRID. IDX information is provided exclusively for consumers' personal non-commercial use and may not be used for any purpose other than to identify prospective properties consumers may be interested in purchasing. The IDX data is deemed reliable but is not guaranteed by MLS GRID and may be subject to an end user license agreement prescribed by the Member Participant's applicable MLS. Based on information submitted to the MLS GRID as of October 23, 2025 10:00 PM CST. All data is obtained from various sources and may not have been verified by broker or MLS GRID. Supplied Open House Information is subject to change without notice. All information should be independently reviewed and verified for accuracy. Properties may or may not be listed by the office/agent presenting the information. Some IDX listings have been excluded from this website.
