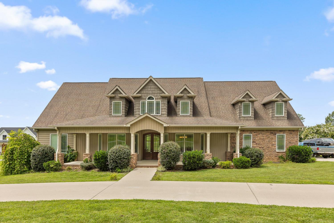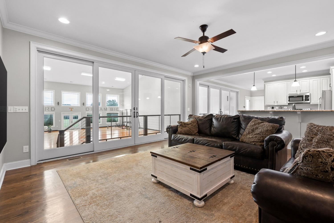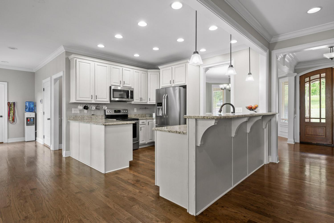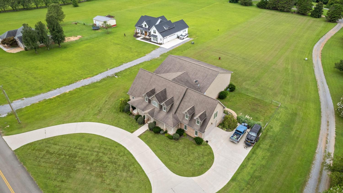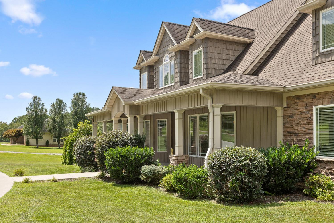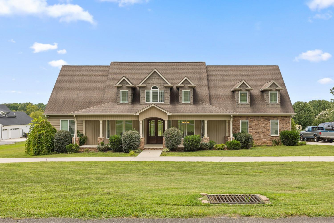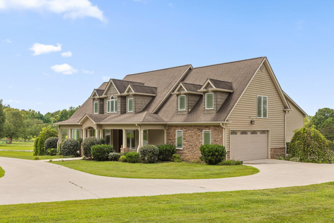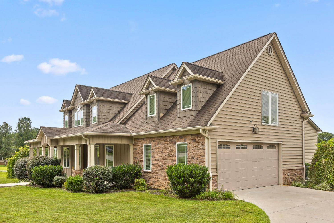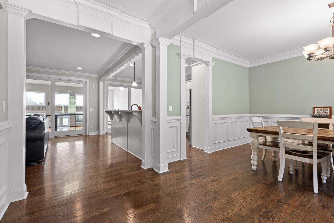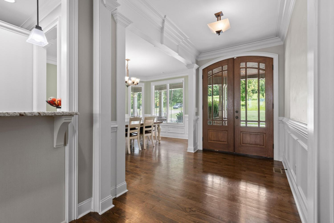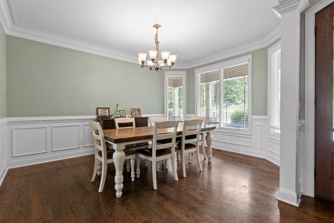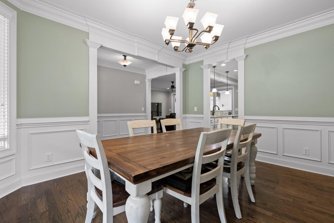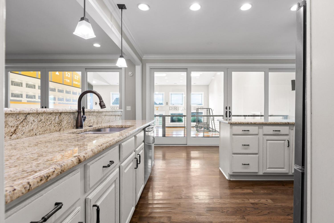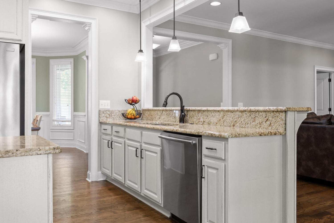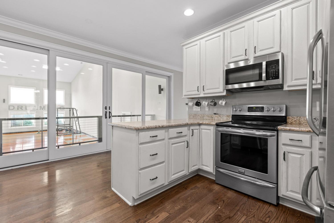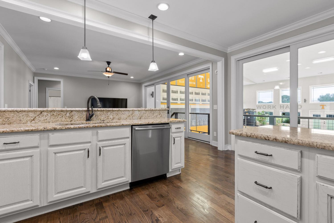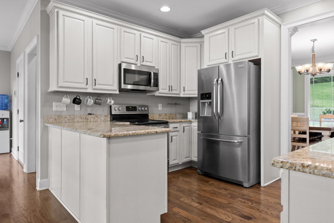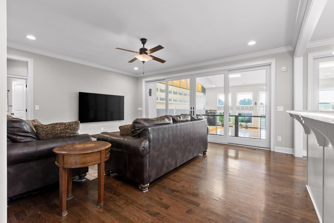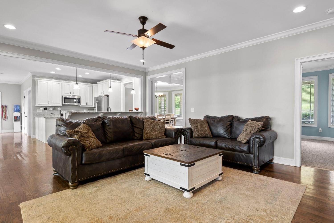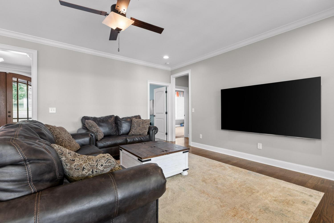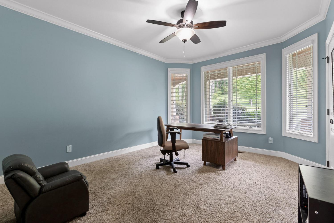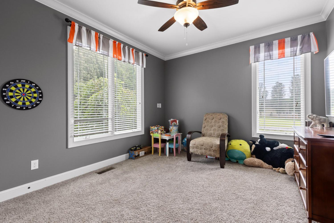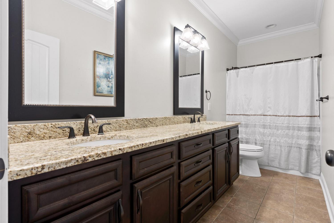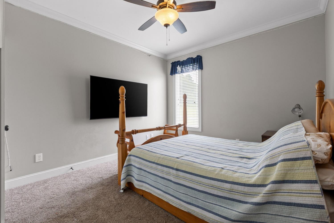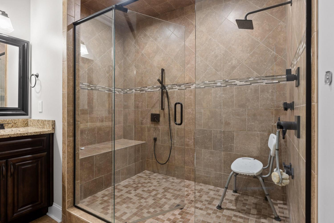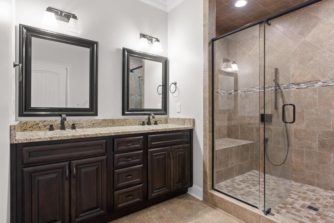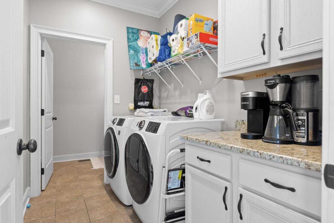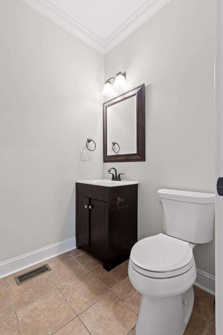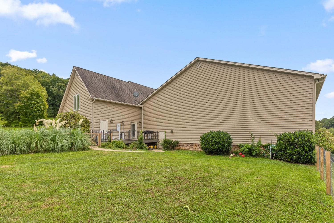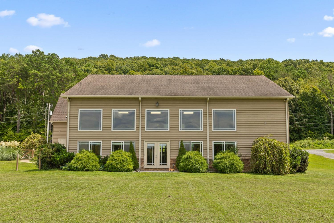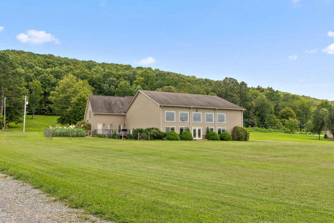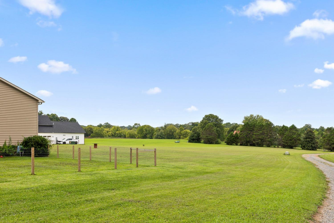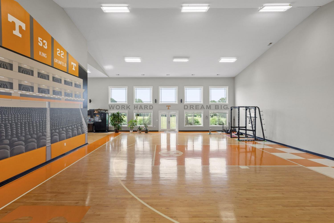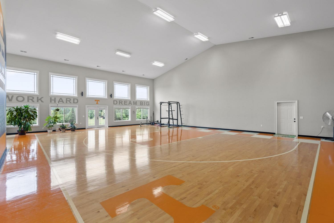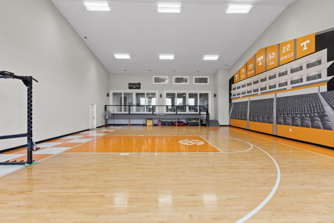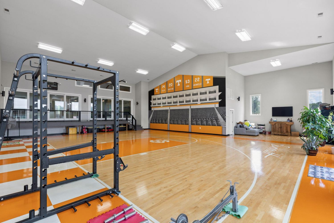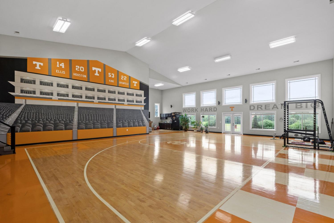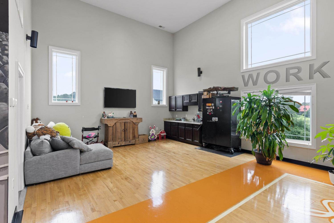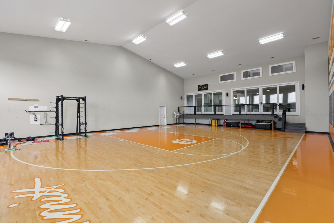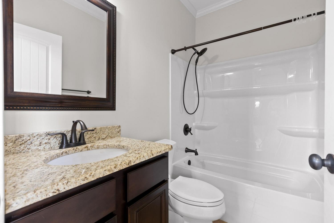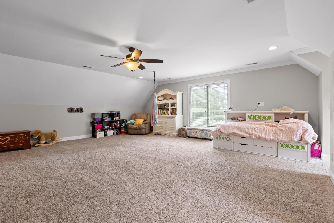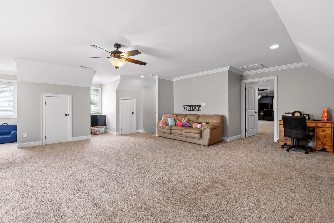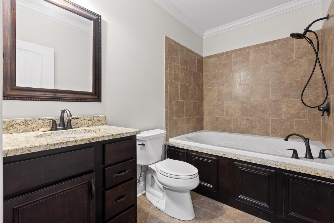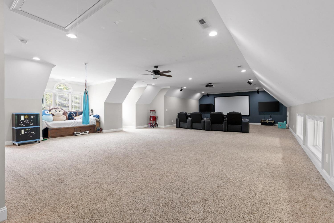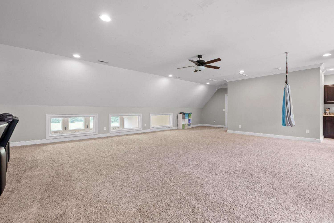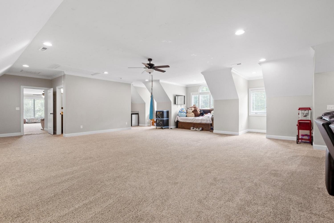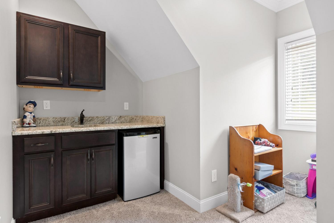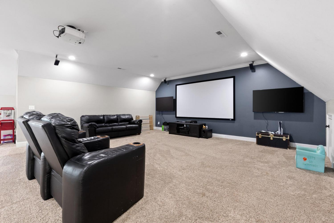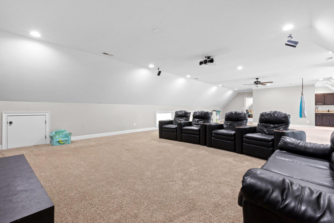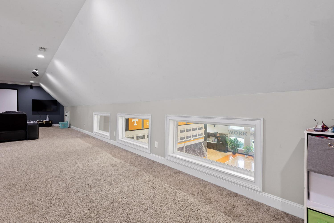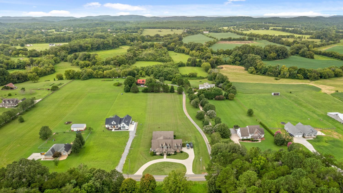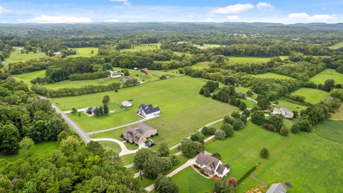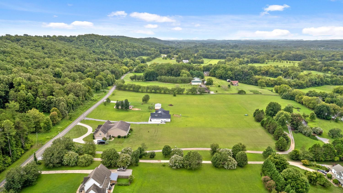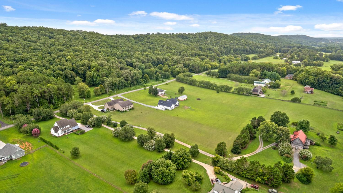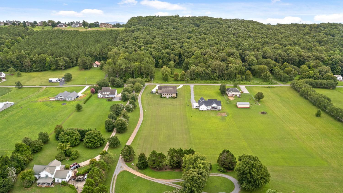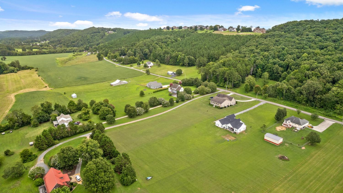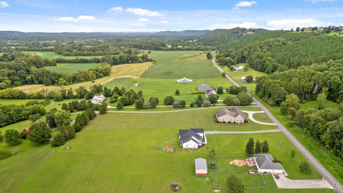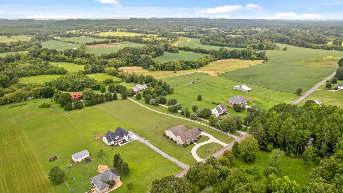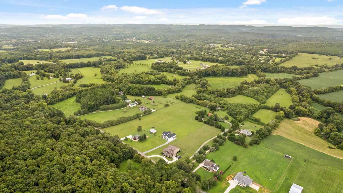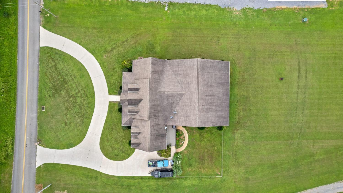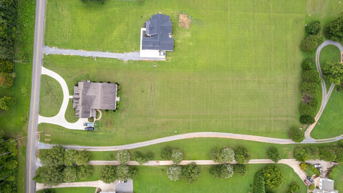 MIDDLE TENNESSEE REAL ESTATE
MIDDLE TENNESSEE REAL ESTATE
6069 Candies Creek Ridge Road, NW, Charleston, TN 37310 For Sale
Single Family Residence
- Single Family Residence
- Beds: 4
- Baths: 5
- 5,350 sq ft
Description
Welcome to 6069 Candies Creek Ridge, where tranquility meets convenience in this one-of-a-kind home. Nestled on over 2 acres of level land, this stunning property offers a serene retreat just minutes from the interstate and close to Cleveland's amenities. Spanning over 5,000 sq ft, this spacious home is perfect for growing families, providing versatile spaces that can be tailored to your needs. The main level features a luxurious primary suite and two additional bedrooms, offering comfort and privacy. Upstairs, the fourth bedroom and a flexible space currently used as a media room present endless possibilities—whether you need extra bedrooms, a playroom, or an additional suite, the choice is yours. The open-concept kitchen and living room flow seamlessly together, making it an entertainer's dream. Enjoy a front-row seat to the basketball game through the oversized sliding glass doors, which connect the living space to the gym area. The gym is complete with an additional kitchenette and a full bathroom, making it the perfect hangout or potential living space. The property's expansive lot offers plenty of room for your next project, whether it be a garage, guest house, or pool. With its prime location—just minutes from Cleveland, 25 minutes from Hamilton Place, and less than a 45-minute drive to Downtown Chattanooga—6069 Candies Creek Ridge is the perfect blend of peaceful country living and city convenience. Don't miss out on this incredible opportunity! Schedule your private tour today and experience the potential of this exceptional home.
Property Details
Status : Active
Address : 6069 Candies Creek Ridge Road, NW Charleston TN 37310
County : Bradley County, TN
Property Type : Residential
Area : 5,350 sq. ft.
Year Built : 2013
Exterior Construction : Other,Brick
Floors : Carpet,Wood,Tile
Heat : Central,Electric
HOA / Subdivision : Benker Est Iv
Listing Provided by : Berkshire Hathaway HomeServices J Douglas Prop.
MLS Status : Active
Listing # : RTC2915889
Schools near 6069 Candies Creek Ridge Road, NW, Charleston, TN 37310 :
Hopewell Elementary School, Ocoee Middle School
Additional details
Heating : Yes
Parking Features : Garage Faces Side
Lot Size Area : 2.11 Sq. Ft.
Building Area Total : 5350 Sq. Ft.
Lot Size Acres : 2.11 Acres
Lot Size Dimensions : -
Living Area : 5350 Sq. Ft.
Lot Features : Level
Office Phone : 4234985800
Number of Bedrooms : 4
Number of Bathrooms : 5
Full Bathrooms : 4
Half Bathrooms : 1
Possession : Close Of Escrow
Cooling : 1
Garage Spaces : 2
Architectural Style : Contemporary
Patio and Porch Features : Porch
Levels : Three Or More
Stories : 2
Utilities : Electricity Available,Water Available
Parking Space : 2
Sewer : Septic Tank
Location 6069 Candies Creek Ridge Road, NW, TN 37310
Directions to 6069 Candies Creek Ridge Road, NW, TN 37310
From I-75 N take exit 27 toward Paul Huff Pkwy. Turn left onto Paul Huff Pkwy. Turn right onto Candies Creek Ridge Rd NW.
Ready to Start the Conversation?
We're ready when you are.
 © 2025 Listings courtesy of RealTracs, Inc. as distributed by MLS GRID. IDX information is provided exclusively for consumers' personal non-commercial use and may not be used for any purpose other than to identify prospective properties consumers may be interested in purchasing. The IDX data is deemed reliable but is not guaranteed by MLS GRID and may be subject to an end user license agreement prescribed by the Member Participant's applicable MLS. Based on information submitted to the MLS GRID as of December 8, 2025 10:00 AM CST. All data is obtained from various sources and may not have been verified by broker or MLS GRID. Supplied Open House Information is subject to change without notice. All information should be independently reviewed and verified for accuracy. Properties may or may not be listed by the office/agent presenting the information. Some IDX listings have been excluded from this website.
© 2025 Listings courtesy of RealTracs, Inc. as distributed by MLS GRID. IDX information is provided exclusively for consumers' personal non-commercial use and may not be used for any purpose other than to identify prospective properties consumers may be interested in purchasing. The IDX data is deemed reliable but is not guaranteed by MLS GRID and may be subject to an end user license agreement prescribed by the Member Participant's applicable MLS. Based on information submitted to the MLS GRID as of December 8, 2025 10:00 AM CST. All data is obtained from various sources and may not have been verified by broker or MLS GRID. Supplied Open House Information is subject to change without notice. All information should be independently reviewed and verified for accuracy. Properties may or may not be listed by the office/agent presenting the information. Some IDX listings have been excluded from this website.
