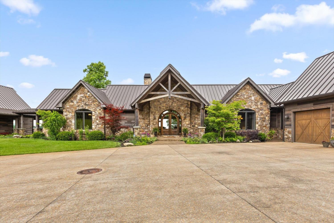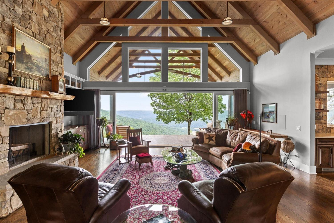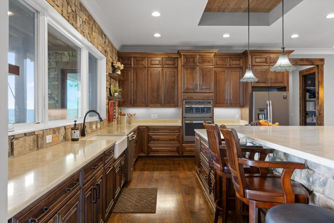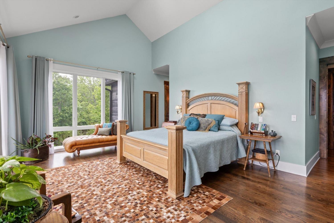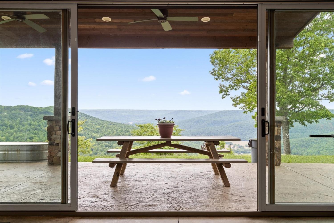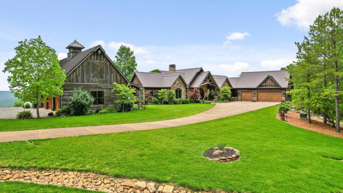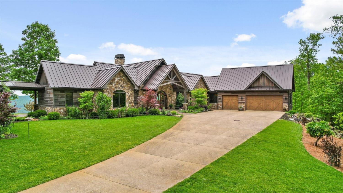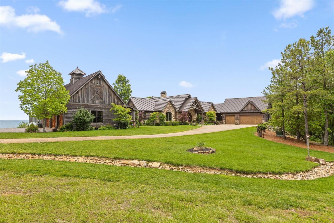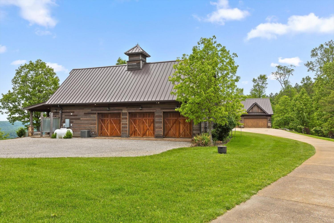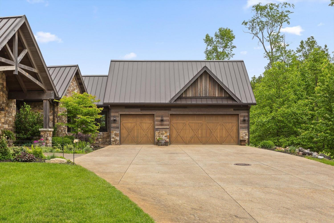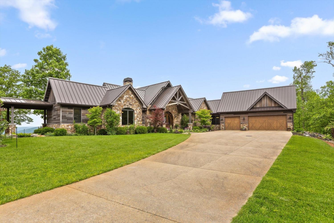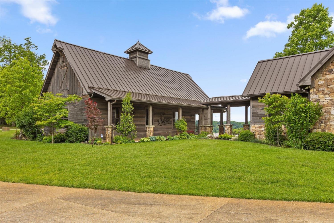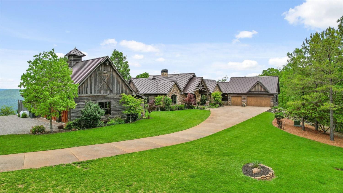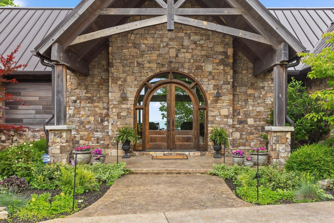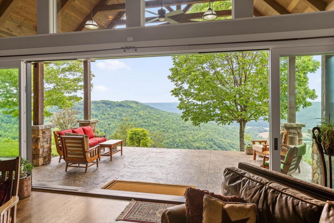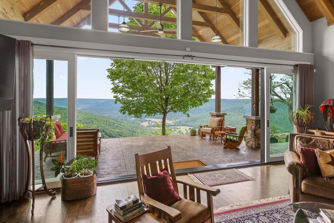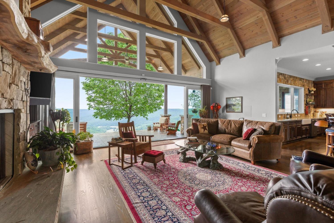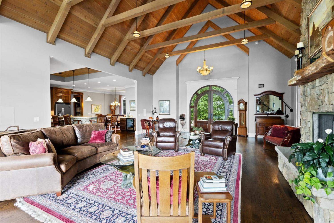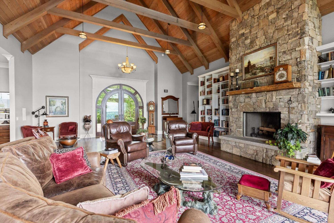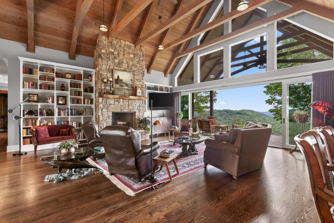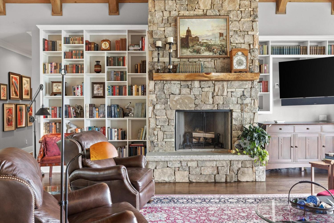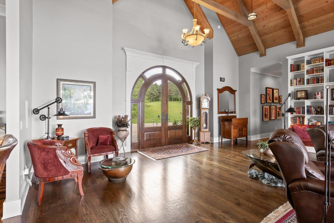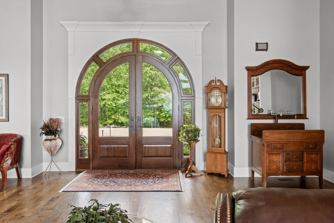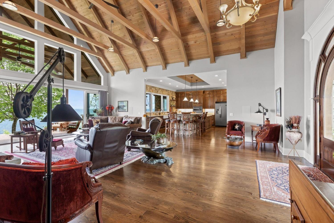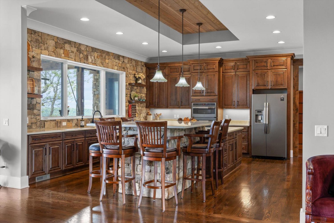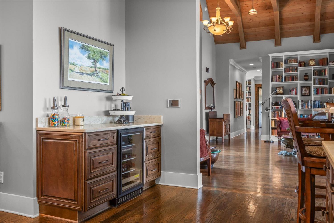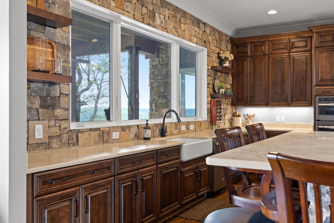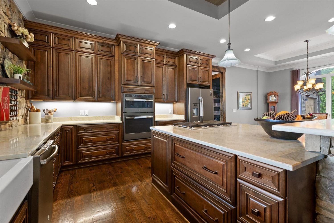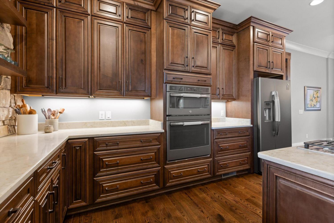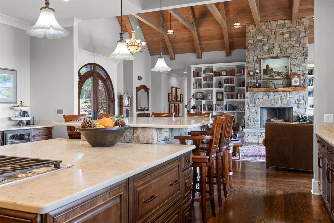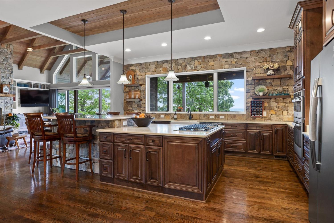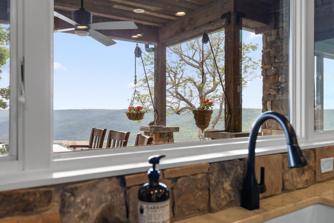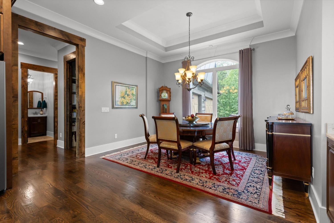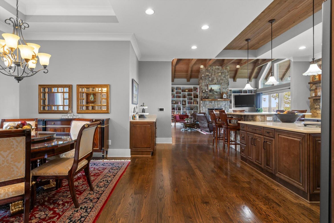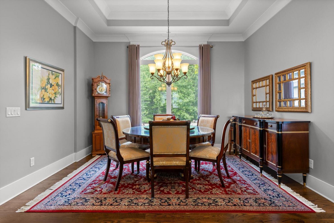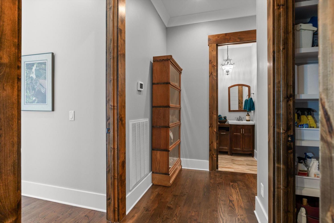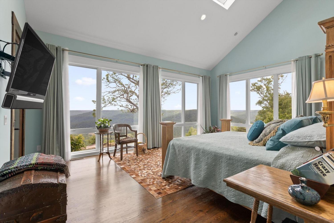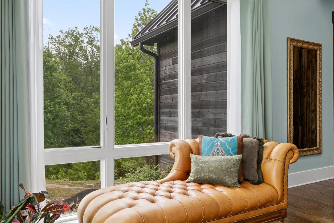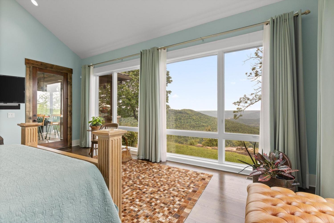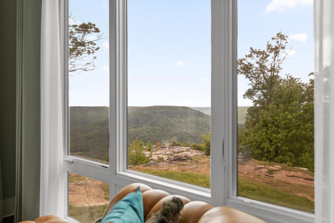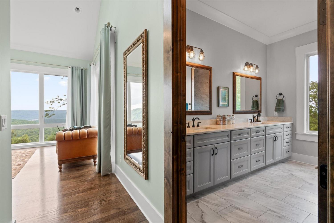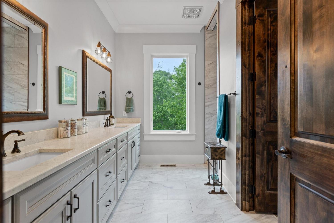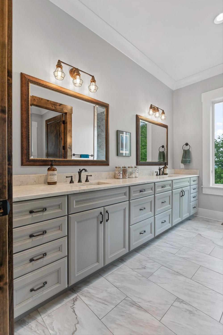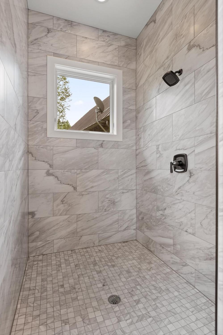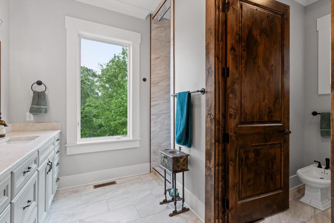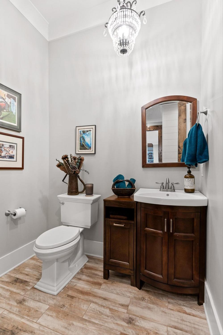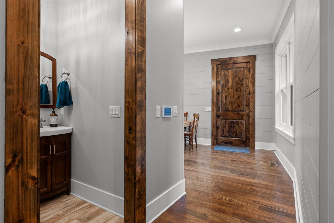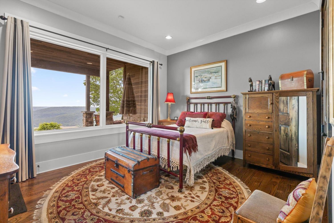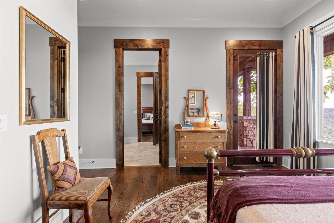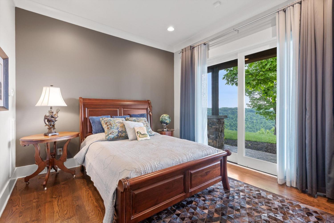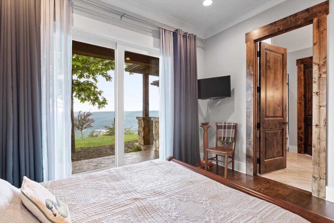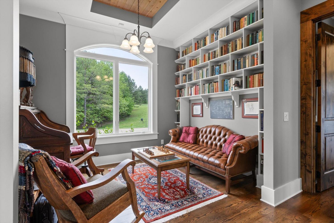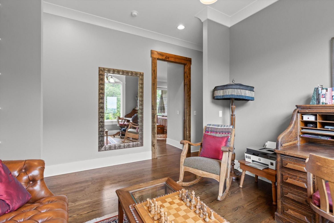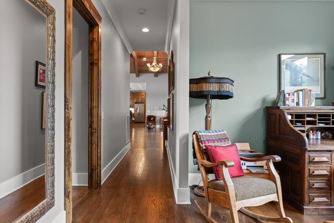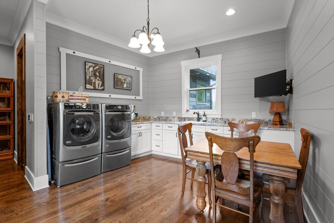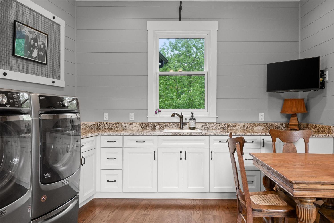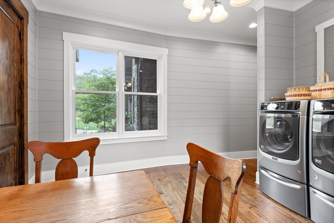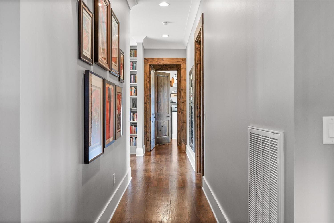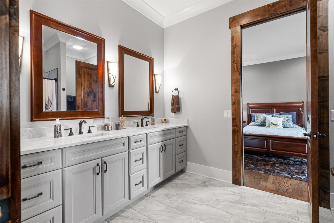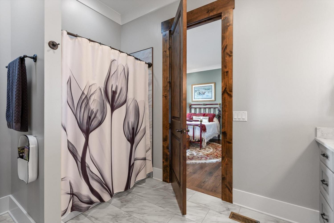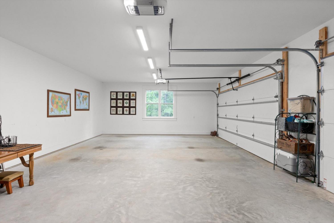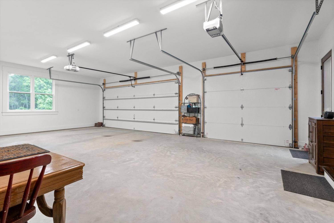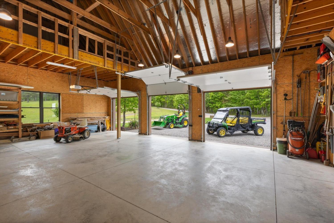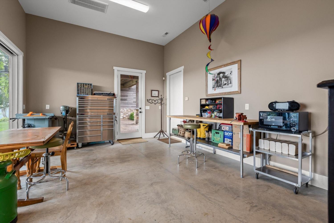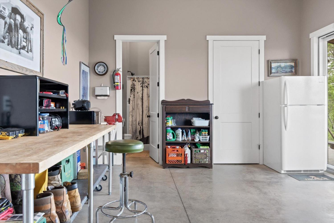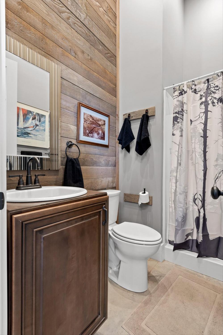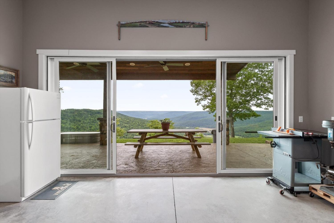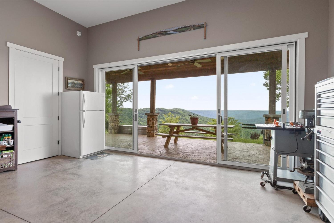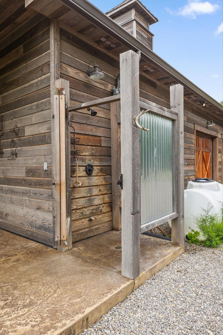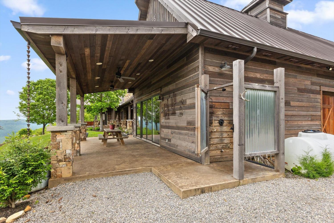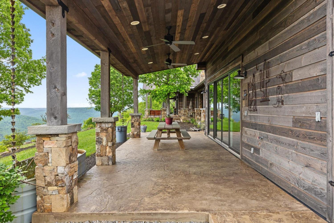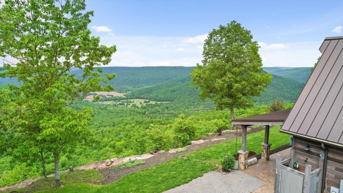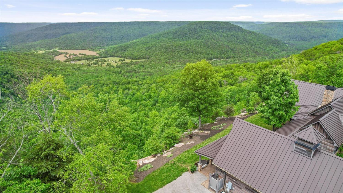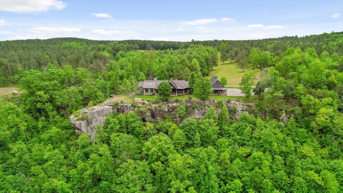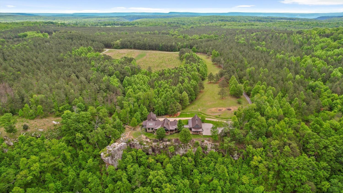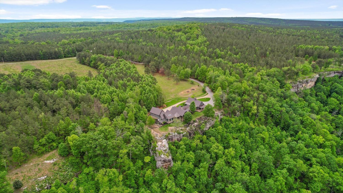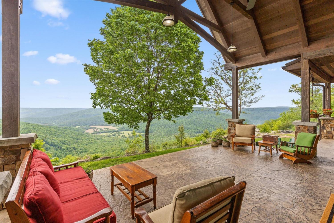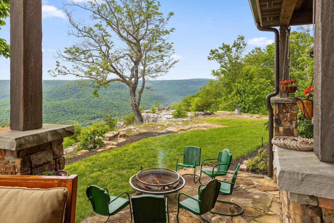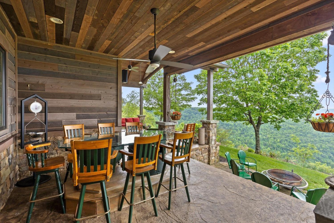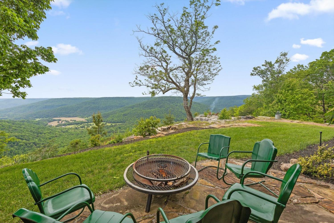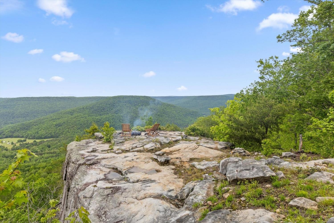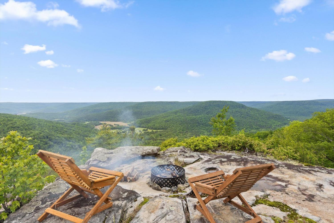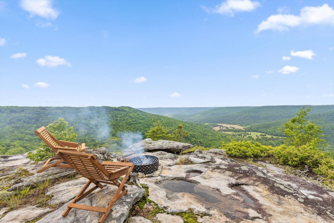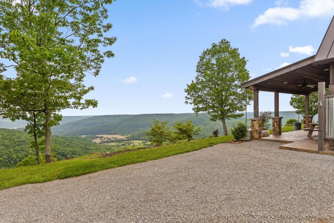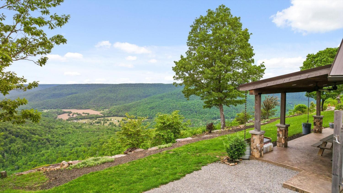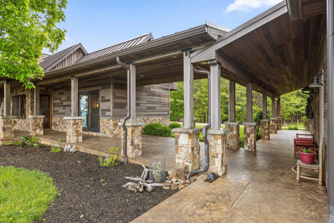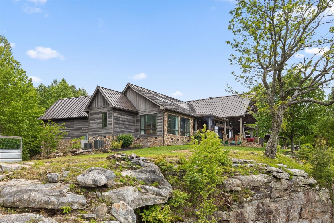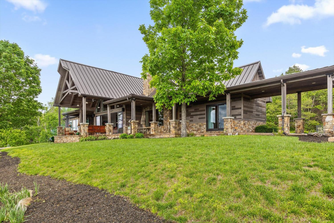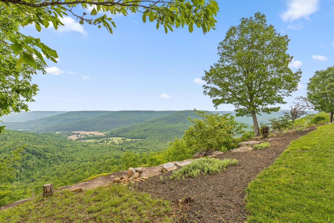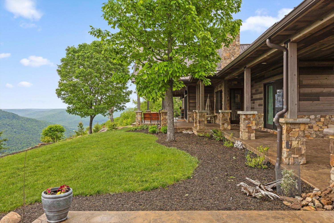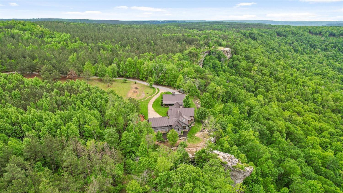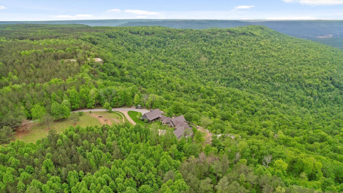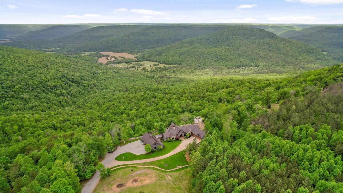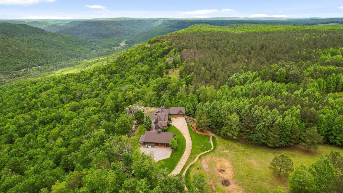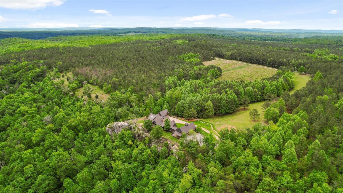 MIDDLE TENNESSEE REAL ESTATE
MIDDLE TENNESSEE REAL ESTATE
6835 Jasper Highlands Boulevard, Jasper, TN 37347 For Sale
Single Family Residence
- Single Family Residence
- Beds: 3
- Baths: 4
- 2,990 sq ft
Description
Welcome to 6835 Jasper Highlands Blvd—an extraordinary 11.39-acre bluff-front estate in the prestigious Jasper Highlands community. This single-level, nearly 3,000 SF custom home was thoughtfully designed to capture panoramic views and offer luxurious, private living in a gated setting. The interior features soaring cathedral ceilings, walls of windows, (talk about natural light), and an open-concept layout ideal for entertaining and everyday comfort. The great room is anchored by a custom fireplace and built-ins, flowing into a formal dining area and gourmet kitchen with quartz countertops, stainless appliances, walk-in pantry, and large island. The spacious primary suite includes dual walk-in closets and a spa-style bath with double vanities. Two guest bedrooms share a Jack & Jill bath, and a separate office or library provides flexible space. Additional highlights include a large utility/mud/craft room and 3.5 total bathrooms. Step outside to take in the stunning bluff-top views from the 1,250 SF stamped concrete patio—perfect for outdoor dining and watching the sunset. The oversized 3-car garage includes attic storage, and the adjacent 4-bay garage barn adds versatility with one fully conditioned bay/workshop, full bath, storage lofts, and two stamped concrete porches—one perched right on the bluff. Check out the outdoor shower! It adds convenience for outside showering before entering the house. The gently rolling acreage includes access to private trails and a waterfall beneath a charming stone bridge. Also included: 48kW generator, dual wells, (utility water available at street level).1,000-gal propane tank, encapsulated crawl space, extensive landscaping, and a full security system. This is a rare opportunity to own a private, amenity-rich retreat in one of Tennessee's premier gated communities. Jasper Highlands offers gated security, community trails, clubhouse, pool, fitness center, tennis/pickleball courts, and a mountaintop restaurant.
Property Details
Status : Active
County : Marion County, TN
Property Type : Residential
Area : 2,990 sq. ft.
Year Built : 2018
Exterior Construction : Stone,Wood Siding
Floors : Wood,Tile
Heat : Central,Propane
HOA / Subdivision : None
Listing Provided by : Berkshire Hathaway HomeServices J Douglas Prop.
MLS Status : Active
Listing # : RTC2915904
Schools near 6835 Jasper Highlands Boulevard, Jasper, TN 37347 :
Jasper Elementary School, Jasper Middle School, Marion Co High School
Additional details
Association Fee : $984.00
Association Fee Frequency : Annually
Heating : Yes
Parking Features : Garage Door Opener,Attached,Gravel,Unpaved
Lot Size Area : 11.39 Sq. Ft.
Building Area Total : 2990 Sq. Ft.
Lot Size Acres : 11.39 Acres
Lot Size Dimensions : IRR
Living Area : 2990 Sq. Ft.
Lot Features : Level,Cleared,Views,Other
Office Phone : 4234985800
Number of Bedrooms : 3
Number of Bathrooms : 4
Full Bathrooms : 3
Half Bathrooms : 1
Possession : Close Of Escrow
Cooling : 1
Garage Spaces : 2
Patio and Porch Features : Patio,Covered
Levels : Three Or More
Stories : 1
Parking Space : 2
Sewer : Septic Tank
Location 6835 Jasper Highlands Boulevard, TN 37347
Directions to 6835 Jasper Highlands Boulevard, TN 37347
I-24 W to Jasper 26.2 miles take exit 152B Kimball, Turn right on to Main Street, 0.5 Miles Turn Left onto Timber Ridge Drive. .01 miles to Jasper Highlands Blvd., 2.5 to Raulston Falls Rd., 4.6 miles to Crockett Pointe, go to end of the paved road until it turns to gravel, continuen 1.5 miles onto Jasper Highland Blvd., gated drive on right.
Ready to Start the Conversation?
We're ready when you are.
 © 2026 Listings courtesy of RealTracs, Inc. as distributed by MLS GRID. IDX information is provided exclusively for consumers' personal non-commercial use and may not be used for any purpose other than to identify prospective properties consumers may be interested in purchasing. The IDX data is deemed reliable but is not guaranteed by MLS GRID and may be subject to an end user license agreement prescribed by the Member Participant's applicable MLS. Based on information submitted to the MLS GRID as of January 17, 2026 10:00 AM CST. All data is obtained from various sources and may not have been verified by broker or MLS GRID. Supplied Open House Information is subject to change without notice. All information should be independently reviewed and verified for accuracy. Properties may or may not be listed by the office/agent presenting the information. Some IDX listings have been excluded from this website.
© 2026 Listings courtesy of RealTracs, Inc. as distributed by MLS GRID. IDX information is provided exclusively for consumers' personal non-commercial use and may not be used for any purpose other than to identify prospective properties consumers may be interested in purchasing. The IDX data is deemed reliable but is not guaranteed by MLS GRID and may be subject to an end user license agreement prescribed by the Member Participant's applicable MLS. Based on information submitted to the MLS GRID as of January 17, 2026 10:00 AM CST. All data is obtained from various sources and may not have been verified by broker or MLS GRID. Supplied Open House Information is subject to change without notice. All information should be independently reviewed and verified for accuracy. Properties may or may not be listed by the office/agent presenting the information. Some IDX listings have been excluded from this website.
