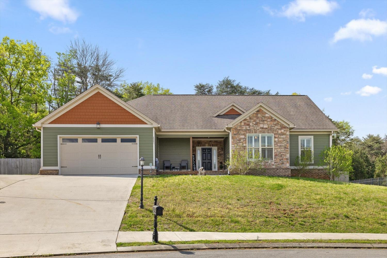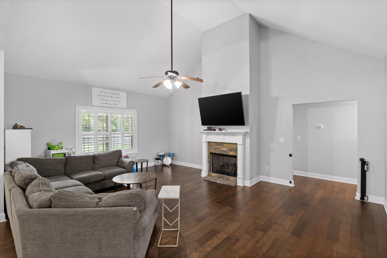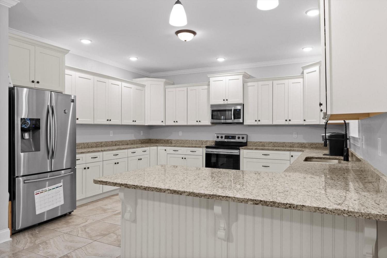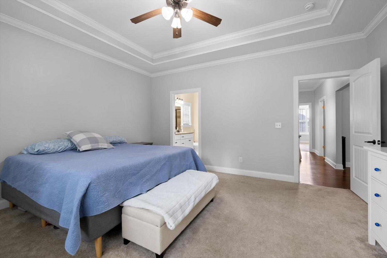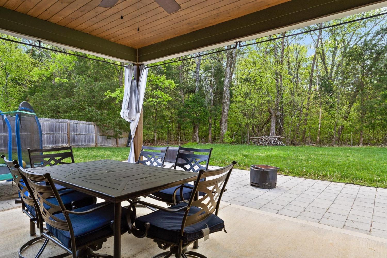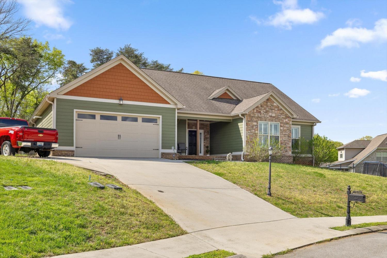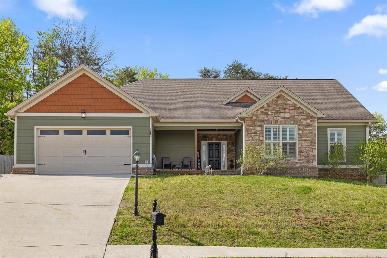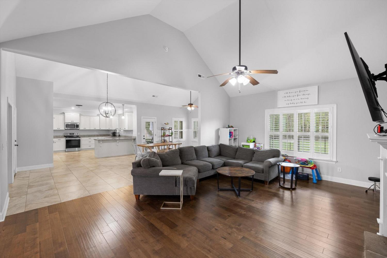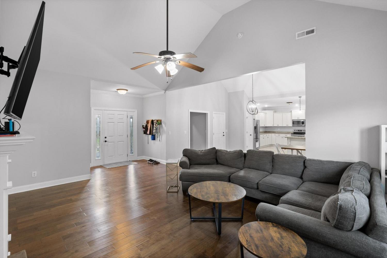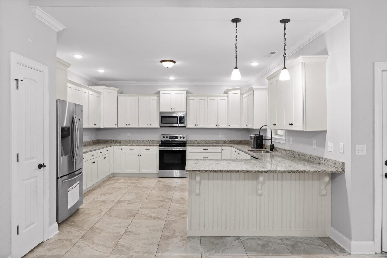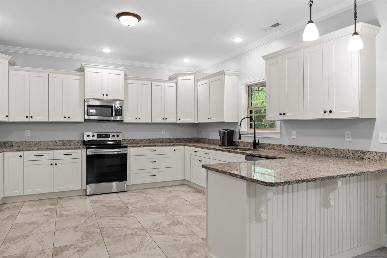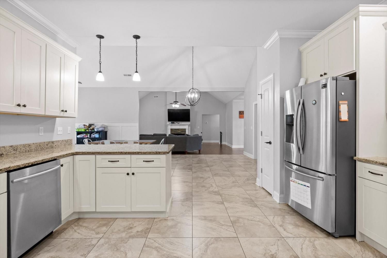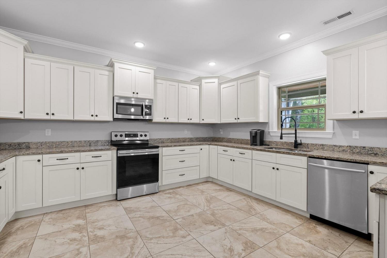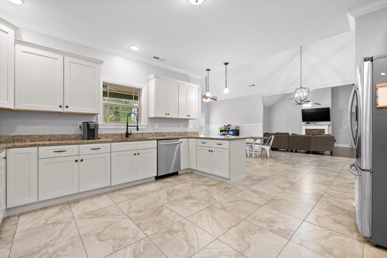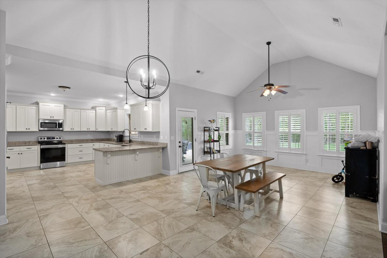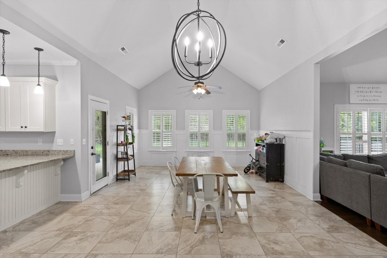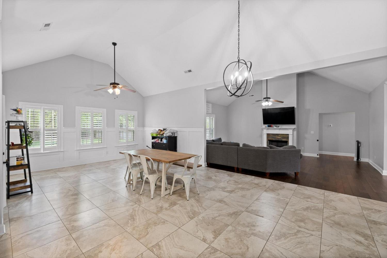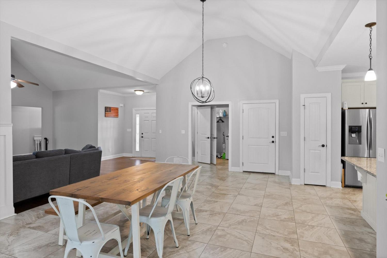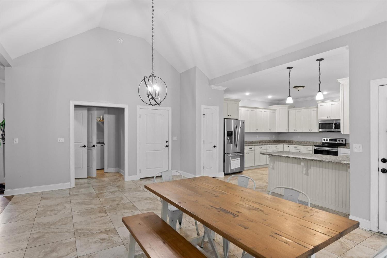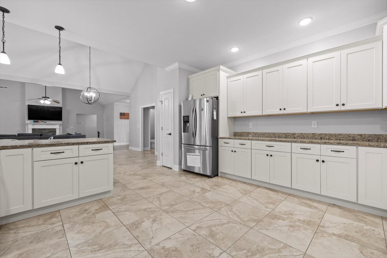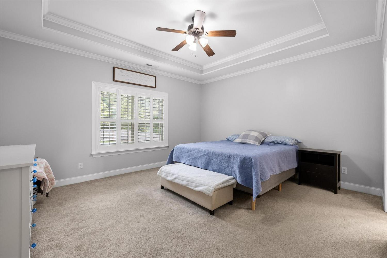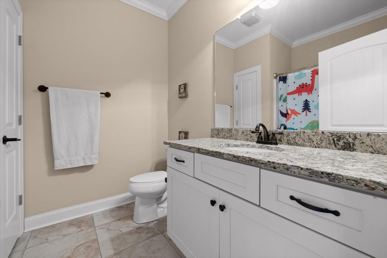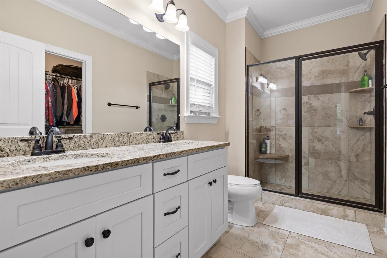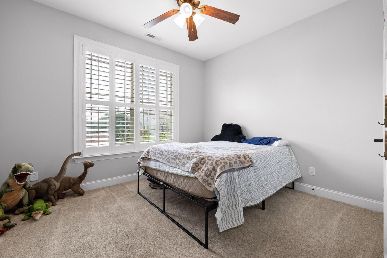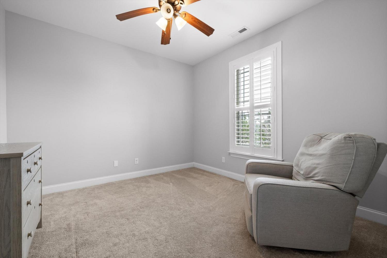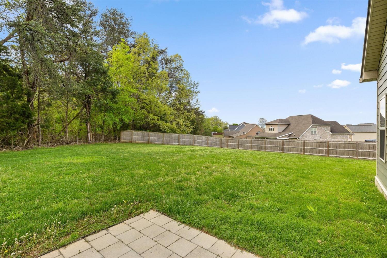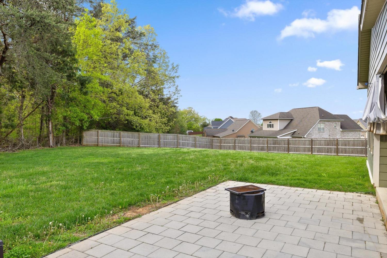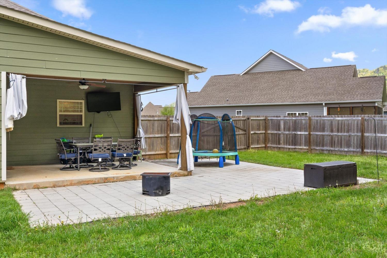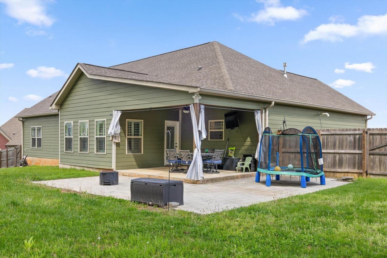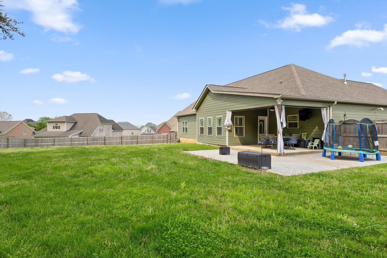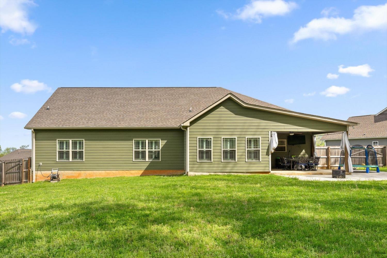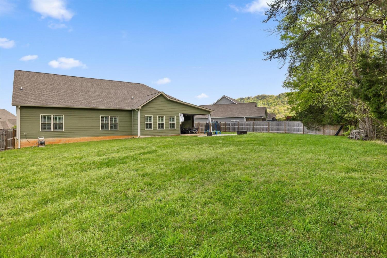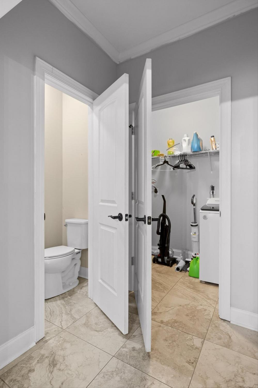 MIDDLE TENNESSEE REAL ESTATE
MIDDLE TENNESSEE REAL ESTATE
7608 Maplehurst Drive, Ooltewah, TN 37363 For Sale
- Beds: 3
- Baths: 3
- 1,982 sq ft
Description
Charming 3BR/2BA Home in Quiet Ooltewah Subdivision. Updated & Move-In Ready! Welcome home to this beautifully updated 3-bedroom, 2-bathroom gem nestled in a peaceful subdivision just a short walk from Ooltewah Elementary. With a desirable open-concept layout, this home offers modern comfort and convenience, perfect for everyday living and entertaining. Step inside to find spacious living areas, fresh updates, and a seamless flow between the living room, dining area, and kitchen. The well-appointed kitchen features stylish finishes, ample cabinetry, and plenty of counter space for meal prep. The primary suite offers a private retreat with an en-suite bath, while two additional bedrooms provide flexibility for family, guests, or a home office. Outside, enjoy the fenced backyard?ideal for pets, play, and relaxation. The covered front porch invites you to unwind, and the 2-car garage provides ample storage. Located in a friendly community with a voluntary HOA that helps maintain the welcoming neighborhood entrance, this home offers a fantastic location and wonderful lifestyle. Don't miss your chance to own this incredible home in a sought-after area. Schedule your showing today!
Property Details
Status : Active
County : Hamilton County, TN
Property Type : Residential
Area : 1,982 sq. ft.
Yard : Back Yard
Year Built : 2018
Exterior Construction : Stone,Other
Floors : Carpet,Wood,Tile
Heat : Central,Electric
HOA / Subdivision : Mckenzie Farm
Listing Provided by : Berkshire Hathaway HomeServices J Douglas Prop.
MLS Status : Active
Listing # : RTC2915924
Schools near 7608 Maplehurst Drive, Ooltewah, TN 37363 :
Ooltewah Elementary School, Hunter Middle School, Ooltewah High School
Additional details
Heating : Yes
Parking Features : Garage Door Opener,Garage Faces Front,Driveway
Lot Size Area : 0.37 Sq. Ft.
Building Area Total : 1982 Sq. Ft.
Lot Size Acres : 0.37 Acres
Lot Size Dimensions : 78.82X130
Living Area : 1982 Sq. Ft.
Lot Features : Level,Sloped,Other
Office Phone : 4234985800
Number of Bedrooms : 3
Number of Bathrooms : 3
Full Bathrooms : 2
Half Bathrooms : 1
Possession : Close Of Escrow
Cooling : 1
Garage Spaces : 2
Levels : Three Or More
Stories : 1
Utilities : Electricity Available,Water Available
Parking Space : 2
Sewer : Public Sewer
Location 7608 Maplehurst Drive, TN 37363
Directions to 7608 Maplehurst Drive, TN 37363
I-75 South, Take Exit 11, Turn Right on Lee Hwy, Right on Mountain View, Right on McKenzie, Right on Maplehurst, Home on Left
Ready to Start the Conversation?
We're ready when you are.
 © 2025 Listings courtesy of RealTracs, Inc. as distributed by MLS GRID. IDX information is provided exclusively for consumers' personal non-commercial use and may not be used for any purpose other than to identify prospective properties consumers may be interested in purchasing. The IDX data is deemed reliable but is not guaranteed by MLS GRID and may be subject to an end user license agreement prescribed by the Member Participant's applicable MLS. Based on information submitted to the MLS GRID as of December 8, 2025 10:00 AM CST. All data is obtained from various sources and may not have been verified by broker or MLS GRID. Supplied Open House Information is subject to change without notice. All information should be independently reviewed and verified for accuracy. Properties may or may not be listed by the office/agent presenting the information. Some IDX listings have been excluded from this website.
© 2025 Listings courtesy of RealTracs, Inc. as distributed by MLS GRID. IDX information is provided exclusively for consumers' personal non-commercial use and may not be used for any purpose other than to identify prospective properties consumers may be interested in purchasing. The IDX data is deemed reliable but is not guaranteed by MLS GRID and may be subject to an end user license agreement prescribed by the Member Participant's applicable MLS. Based on information submitted to the MLS GRID as of December 8, 2025 10:00 AM CST. All data is obtained from various sources and may not have been verified by broker or MLS GRID. Supplied Open House Information is subject to change without notice. All information should be independently reviewed and verified for accuracy. Properties may or may not be listed by the office/agent presenting the information. Some IDX listings have been excluded from this website.
