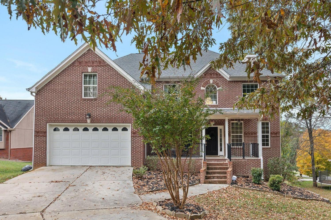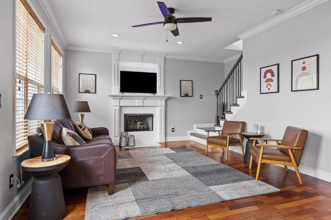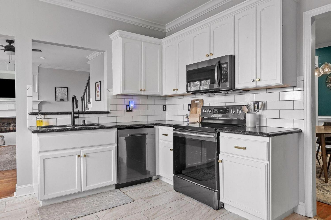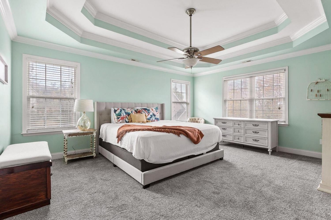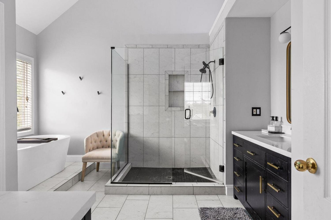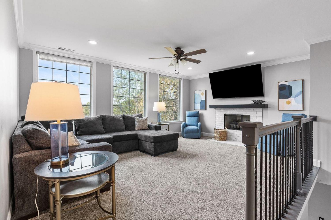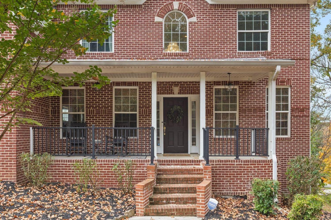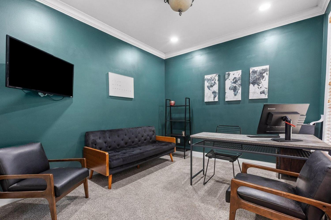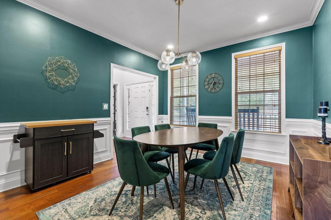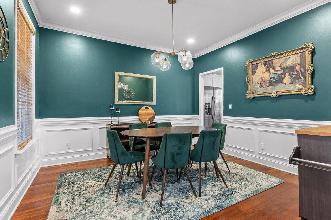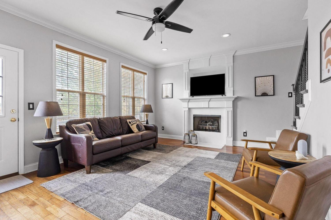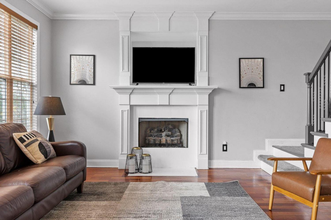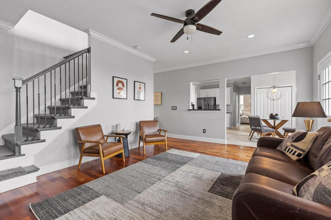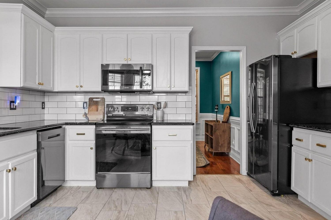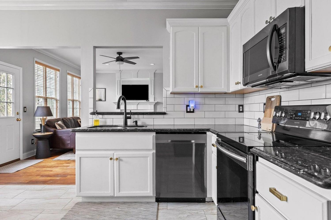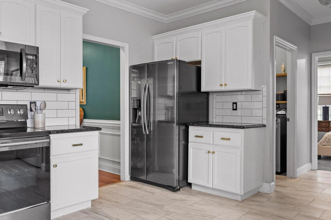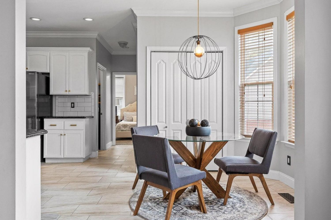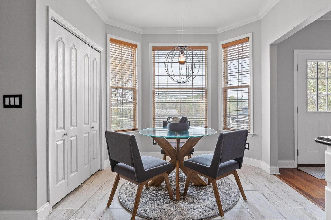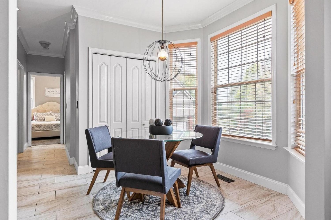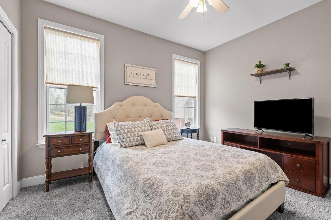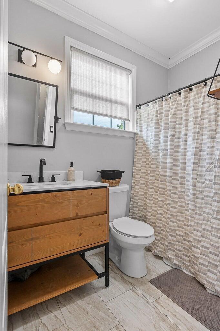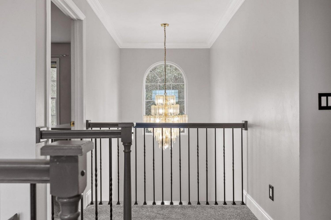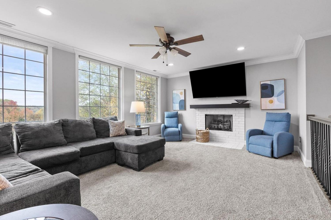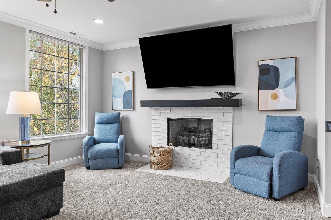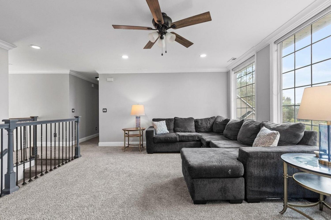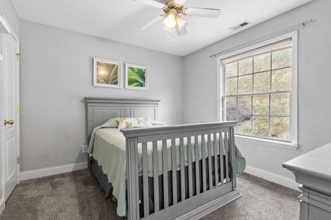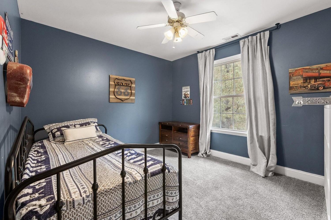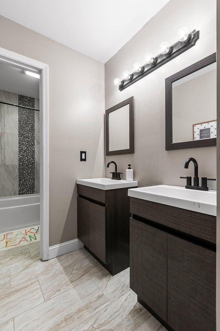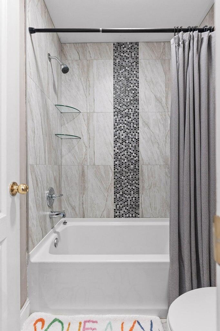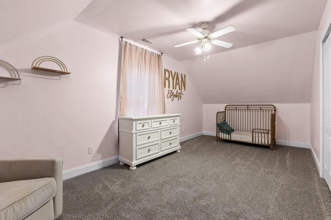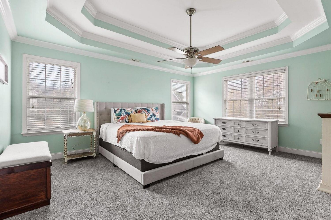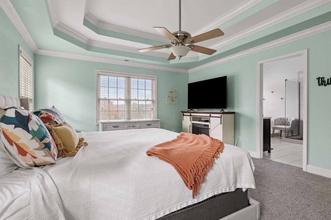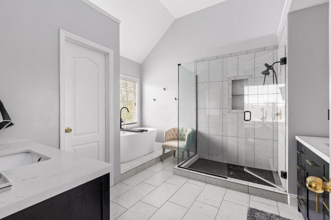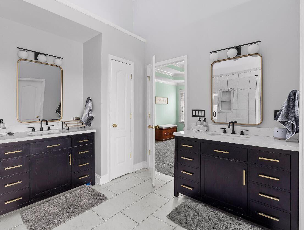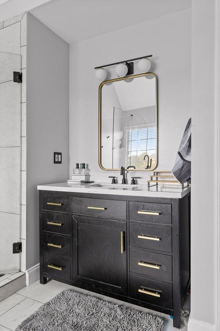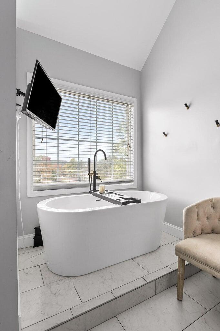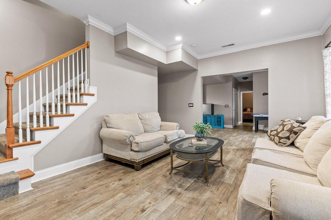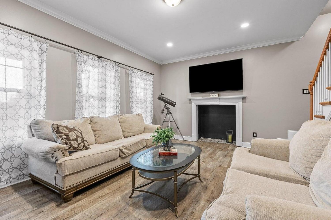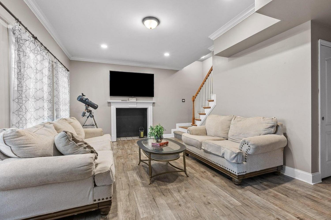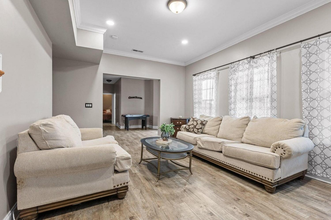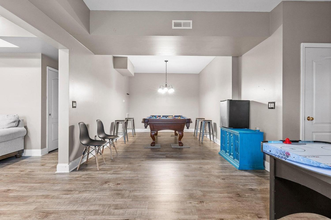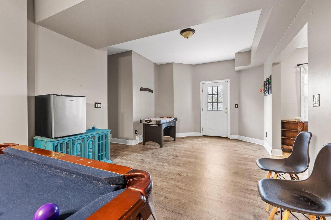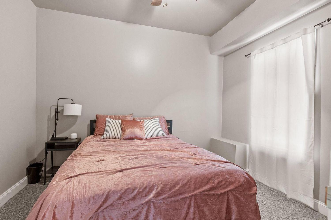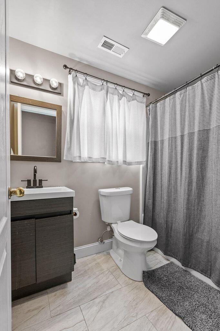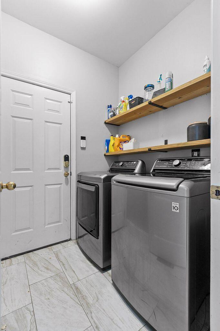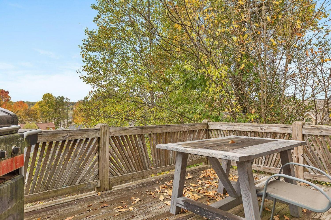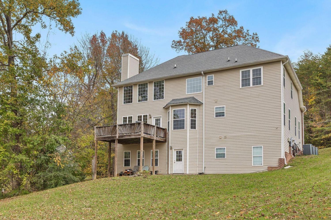 MIDDLE TENNESSEE REAL ESTATE
MIDDLE TENNESSEE REAL ESTATE
9714 Imperial Drive, Ooltewah, TN 37363 For Sale
- Beds: 6
- Baths: 4
- 3,961 sq ft
Description
Welcome to this stunning 6-bedroom, 4-bathroom home, ideally situated in a highly sought-after neighborhood with no HOA and zoned for top-rated Apison Elementary and East Hamilton Middle and High Schools. Freshly updated with new white paint throughout, this spacious and versatile home offers the perfect canvas for a buyer to make it their own. Step inside to a beautifully remodeled interior that blends modern elegance with functional living—featuring high-end finishes, abundant natural light, and an open-concept layout ideal for everyday living and entertaining. On the main level, you'll find a flexible bedroom that can serve as a primary suite or a multi-generational living space, offering privacy and convenience. Step outside to enjoy the brand-new deck, perfect for relaxing or hosting gatherings in your generous backyard. The fully finished basement adds tremendous value, offering limitless potential as a media room and guest suite. With a large lot for outdoor enjoyment, proximity to parks and local amenities, this home truly checks every box. Don't miss your opportunity to make it yours—schedule your private tour today!
Property Details
Status : Active
County : Hamilton County, TN
Property Type : Residential
Area : 3,961 sq. ft.
Year Built : 2007
Exterior Construction : Other,Brick
Floors : Carpet,Wood,Tile,Vinyl
Heat : Central,Electric
HOA / Subdivision : Granada Ests
Listing Provided by : Berkshire Hathaway HomeServices J Douglas Prop.
MLS Status : Active
Listing # : RTC2915974
Schools near 9714 Imperial Drive, Ooltewah, TN 37363 :
Apison Elementary School, East Hamilton Middle School, East Hamilton High School
Additional details
Heating : Yes
Parking Features : Garage Door Opener,Garage Faces Front,Concrete,Driveway
Lot Size Area : 0.64 Sq. Ft.
Building Area Total : 3961 Sq. Ft.
Lot Size Acres : 0.64 Acres
Lot Size Dimensions : 146.74X179.95
Living Area : 3961 Sq. Ft.
Lot Features : Views,Cul-De-Sac,Other
Office Phone : 4234985800
Number of Bedrooms : 6
Number of Bathrooms : 4
Full Bathrooms : 4
Possession : Close Of Escrow
Cooling : 1
Garage Spaces : 2
Architectural Style : Contemporary
Patio and Porch Features : Deck
Levels : Three Or More
Basement : Full,Finished
Stories : 3
Utilities : Electricity Available,Water Available
Parking Space : 2
Sewer : Public Sewer
Location 9714 Imperial Drive, TN 37363
Directions to 9714 Imperial Drive, TN 37363
I-75 > Exit > Exit 7 > Keep right > Left onto Stander Gap > At the round-a-bout take third exit onto Ooltewah Ringgold > Right onto Imperial dr > home on right
Ready to Start the Conversation?
We're ready when you are.
 © 2025 Listings courtesy of RealTracs, Inc. as distributed by MLS GRID. IDX information is provided exclusively for consumers' personal non-commercial use and may not be used for any purpose other than to identify prospective properties consumers may be interested in purchasing. The IDX data is deemed reliable but is not guaranteed by MLS GRID and may be subject to an end user license agreement prescribed by the Member Participant's applicable MLS. Based on information submitted to the MLS GRID as of November 30, 2025 10:00 PM CST. All data is obtained from various sources and may not have been verified by broker or MLS GRID. Supplied Open House Information is subject to change without notice. All information should be independently reviewed and verified for accuracy. Properties may or may not be listed by the office/agent presenting the information. Some IDX listings have been excluded from this website.
© 2025 Listings courtesy of RealTracs, Inc. as distributed by MLS GRID. IDX information is provided exclusively for consumers' personal non-commercial use and may not be used for any purpose other than to identify prospective properties consumers may be interested in purchasing. The IDX data is deemed reliable but is not guaranteed by MLS GRID and may be subject to an end user license agreement prescribed by the Member Participant's applicable MLS. Based on information submitted to the MLS GRID as of November 30, 2025 10:00 PM CST. All data is obtained from various sources and may not have been verified by broker or MLS GRID. Supplied Open House Information is subject to change without notice. All information should be independently reviewed and verified for accuracy. Properties may or may not be listed by the office/agent presenting the information. Some IDX listings have been excluded from this website.
