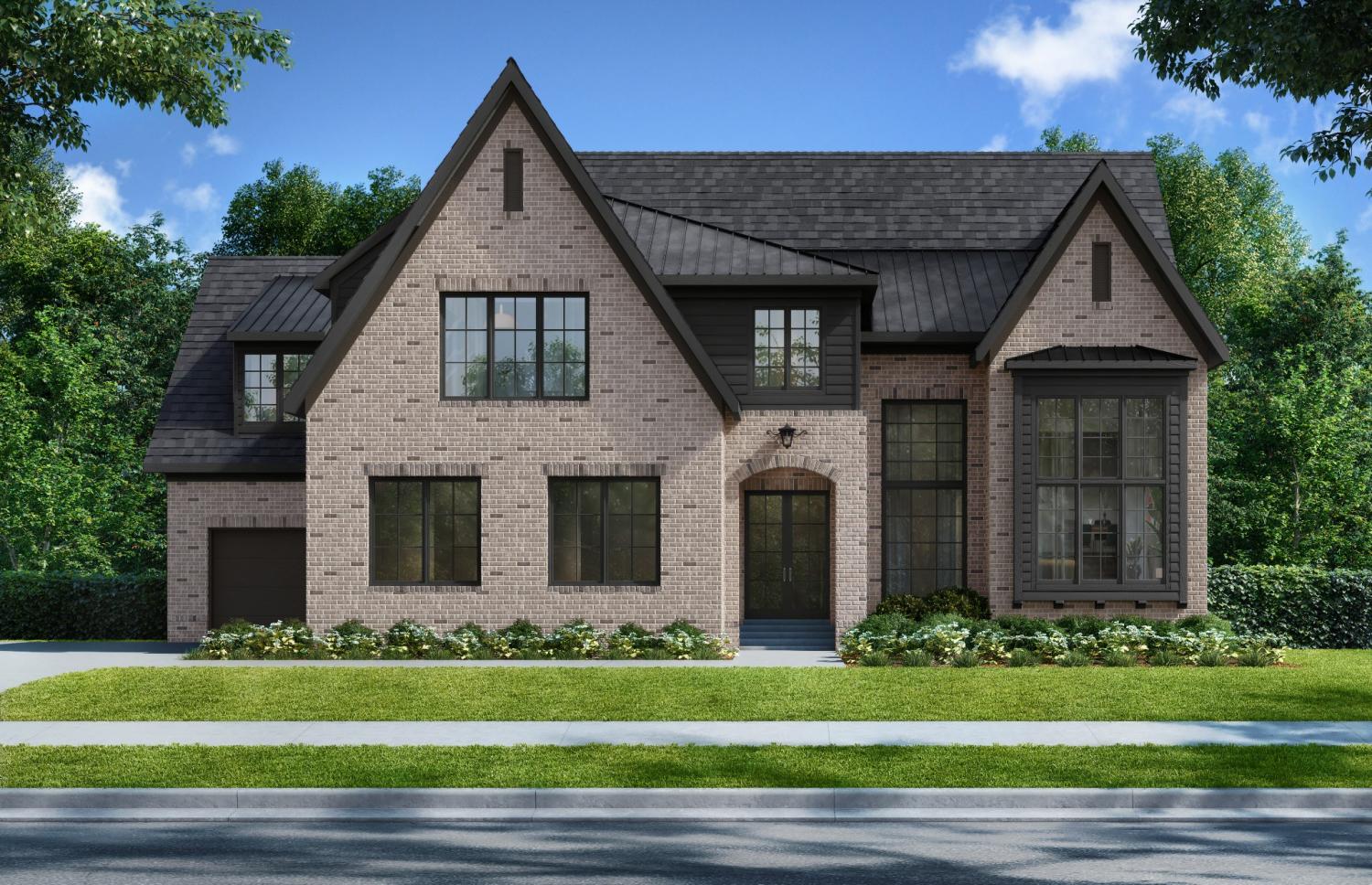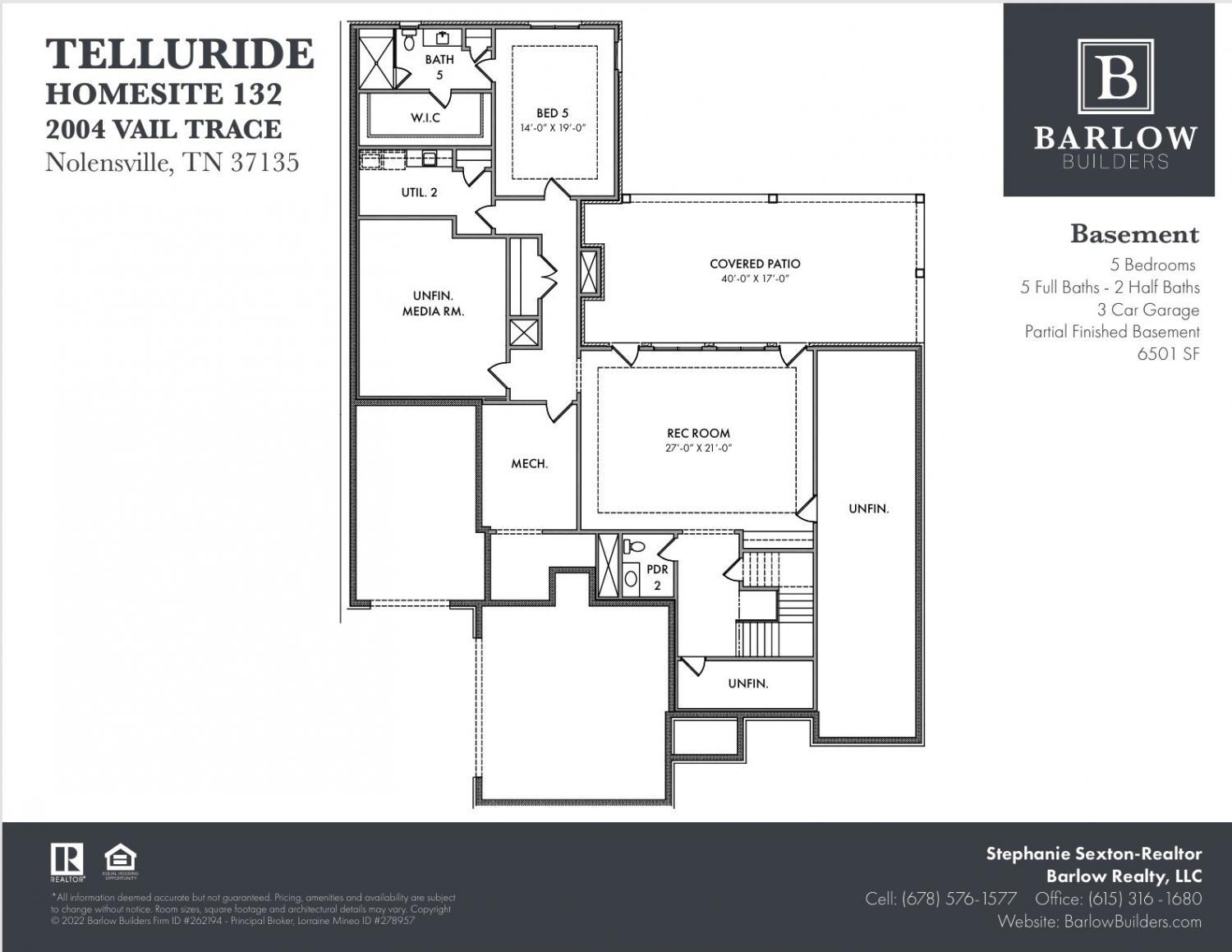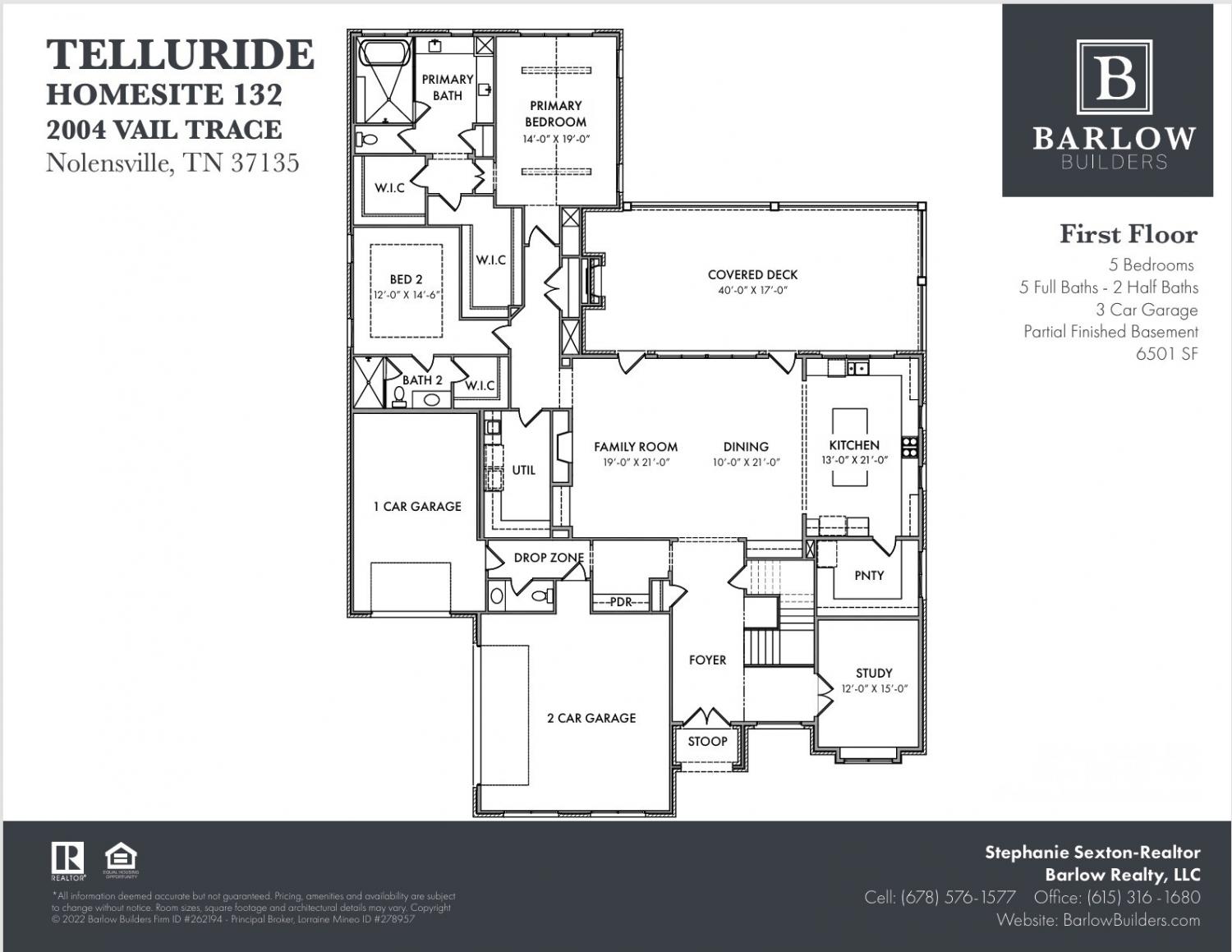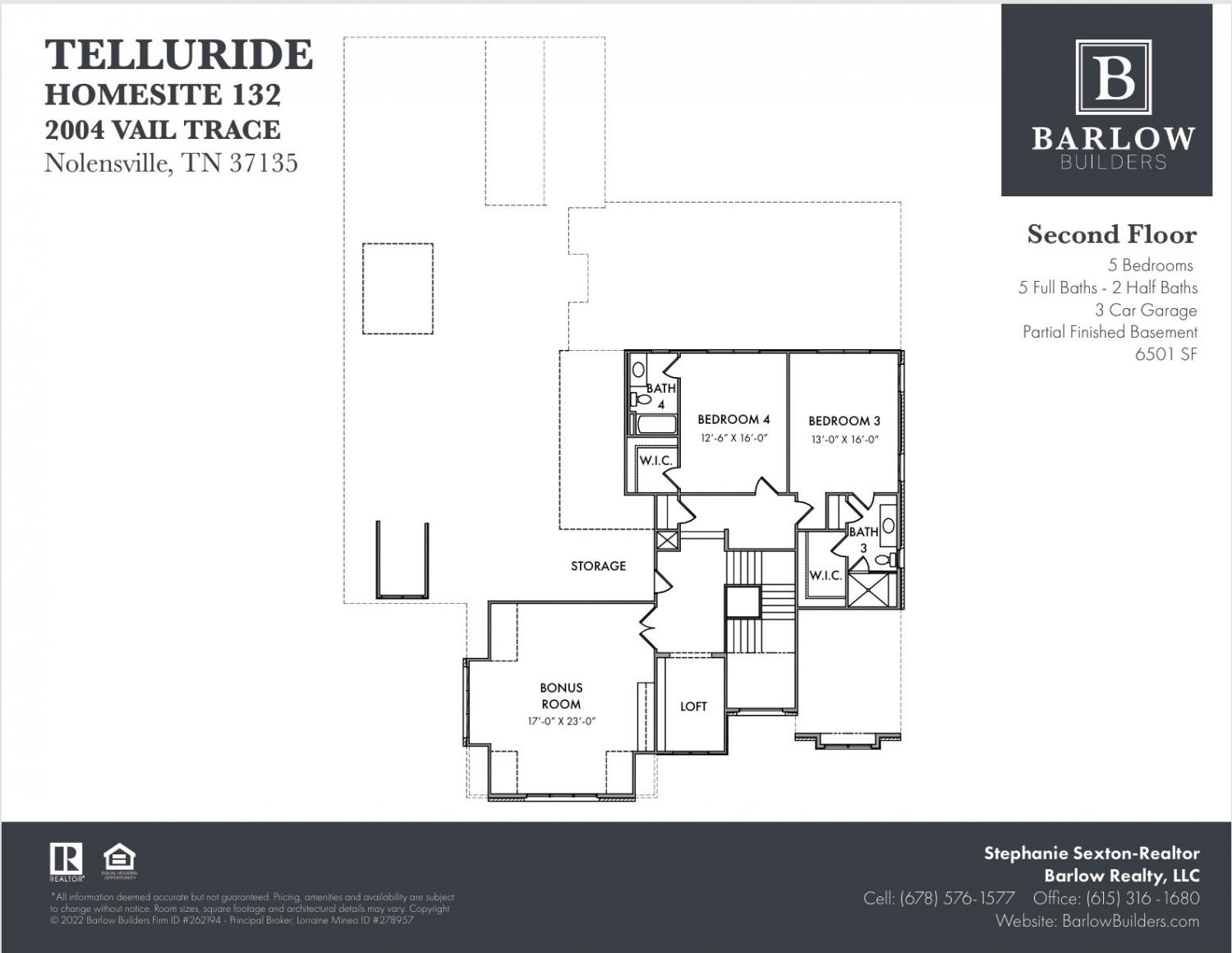 MIDDLE TENNESSEE REAL ESTATE
MIDDLE TENNESSEE REAL ESTATE
2004 Vail Trace, Nolensville, TN 37135 For Sale
Single Family Residence
- Single Family Residence
- Beds: 5
- Baths: 7
- 6,501 sq ft
Description
Discover your dream home with this luxury custom built Barlow new build on an exclusive end lot featuring a spacious basement for all your entertainment needs! Dive into relaxation with your private heated pool and enjoy the tranquility that comes with living on a premium lot. Inside you will find an impressive double height foyer that leads you into the open concept living area with a wall of windows looking out at the wooded view, a beautifully designed kitchen with high end Thermador appliances, a large working pantry, Covered Deck with a fireplace, primary and secondary bedrooms on the main floor, Bonus Room upstairs with two other secondary bedrooms each with their own walk in closets and private ensuite full baths. Basement level has a large Rec Room, leading to the patio and pool. Basement also has a bedroom with full bath and additional half bath for guests. Don't miss out on this unique opportunity to own a rare luxury basement home on an end lot with private heated pool!
Property Details
Status : Active
Address : 2004 Vail Trace Nolensville TN 37135
County : Williamson County, TN
Property Type : Residential
Area : 6,501 sq. ft.
Year Built : 2025
Exterior Construction : Brick,Hardboard Siding
Floors : Carpet,Wood,Tile
Heat : Central,Natural Gas
HOA / Subdivision : Telluride
Listing Provided by : Barlow Realty LLC
MLS Status : Active
Listing # : RTC2918333
Schools near 2004 Vail Trace, Nolensville, TN 37135 :
Sunset Elementary School, Sunset Middle School, Nolensville High School
Additional details
Association Fee : $130.00
Association Fee Frequency : Monthly
Assocation Fee 2 : $1,800.00
Association Fee 2 Frequency : One Time
Heating : Yes
Parking Features : Garage Faces Side
Pool Features : In Ground
Lot Size Area : 0.48 Sq. Ft.
Building Area Total : 6501 Sq. Ft.
Lot Size Acres : 0.48 Acres
Lot Size Dimensions : 100x208
Living Area : 6501 Sq. Ft.
Lot Features : Corner Lot
Office Phone : 6153761680
Number of Bedrooms : 5
Number of Bathrooms : 7
Full Bathrooms : 5
Half Bathrooms : 2
Possession : Close Of Escrow
Cooling : 1
Garage Spaces : 3
New Construction : 1
Private Pool : 1
Patio and Porch Features : Deck,Covered,Patio,Porch
Levels : Three Or More
Basement : Full,Finished
Stories : 3
Utilities : Electricity Available,Natural Gas Available,Water Available
Parking Space : 3
Sewer : Public Sewer
Location 2004 Vail Trace, TN 37135
Directions to 2004 Vail Trace, TN 37135
GPS 9837 Split Log Rd Brentwood, TN 37027 to Get to Entrance of Telluride • Follow Elland Rd Until It T's (Ends) Turn (L) Onto Vail Trace. House will be on the Left
Ready to Start the Conversation?
We're ready when you are.
 © 2025 Listings courtesy of RealTracs, Inc. as distributed by MLS GRID. IDX information is provided exclusively for consumers' personal non-commercial use and may not be used for any purpose other than to identify prospective properties consumers may be interested in purchasing. The IDX data is deemed reliable but is not guaranteed by MLS GRID and may be subject to an end user license agreement prescribed by the Member Participant's applicable MLS. Based on information submitted to the MLS GRID as of September 3, 2025 10:00 PM CST. All data is obtained from various sources and may not have been verified by broker or MLS GRID. Supplied Open House Information is subject to change without notice. All information should be independently reviewed and verified for accuracy. Properties may or may not be listed by the office/agent presenting the information. Some IDX listings have been excluded from this website.
© 2025 Listings courtesy of RealTracs, Inc. as distributed by MLS GRID. IDX information is provided exclusively for consumers' personal non-commercial use and may not be used for any purpose other than to identify prospective properties consumers may be interested in purchasing. The IDX data is deemed reliable but is not guaranteed by MLS GRID and may be subject to an end user license agreement prescribed by the Member Participant's applicable MLS. Based on information submitted to the MLS GRID as of September 3, 2025 10:00 PM CST. All data is obtained from various sources and may not have been verified by broker or MLS GRID. Supplied Open House Information is subject to change without notice. All information should be independently reviewed and verified for accuracy. Properties may or may not be listed by the office/agent presenting the information. Some IDX listings have been excluded from this website.




















