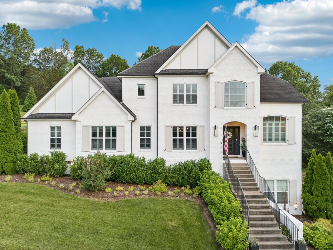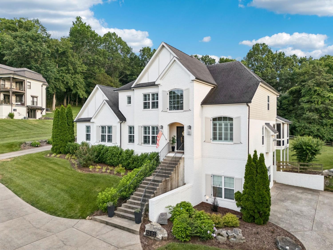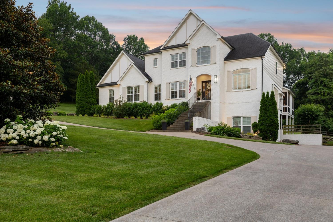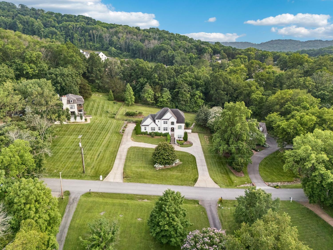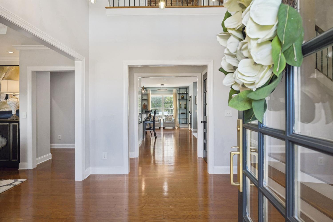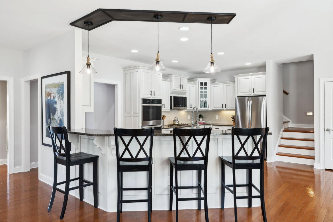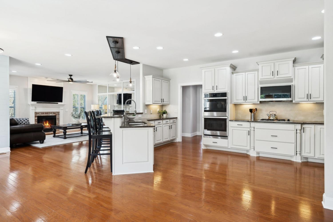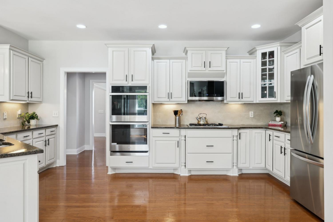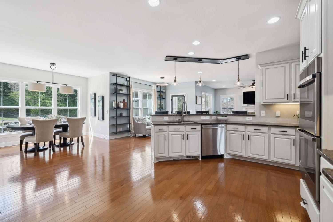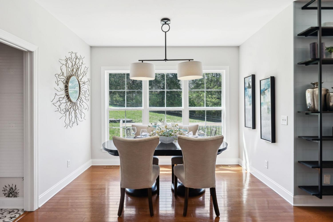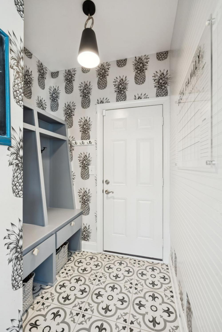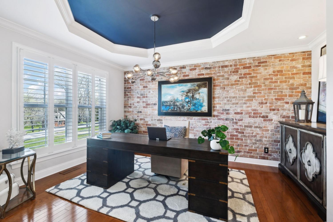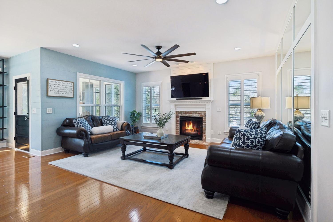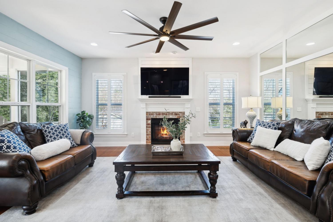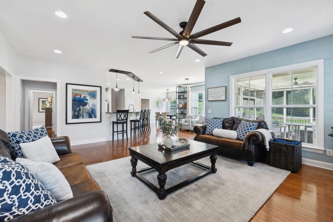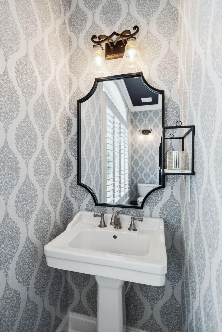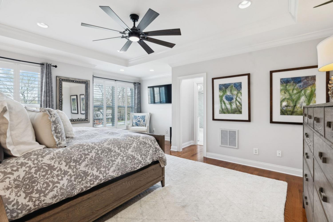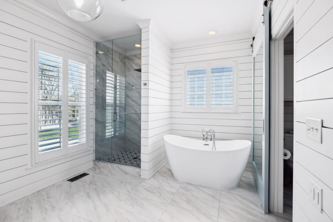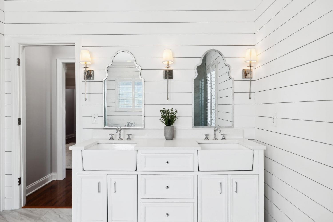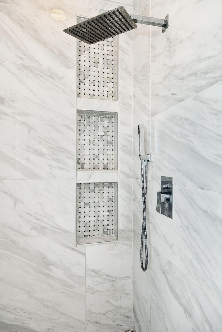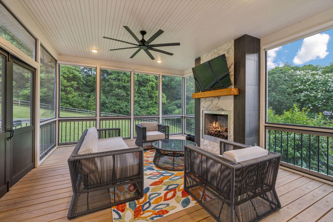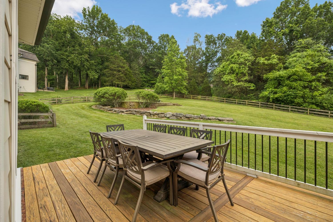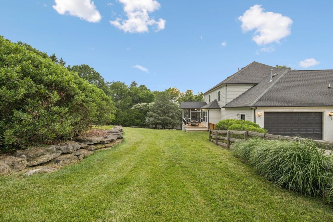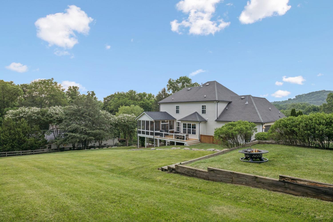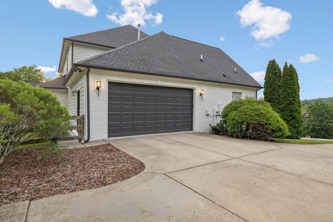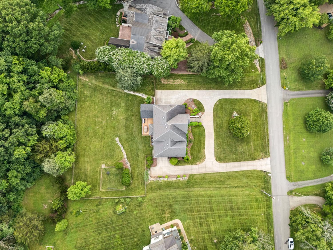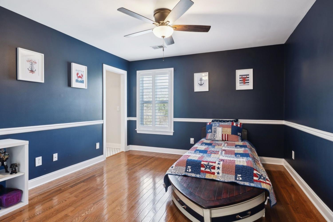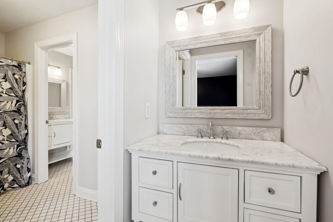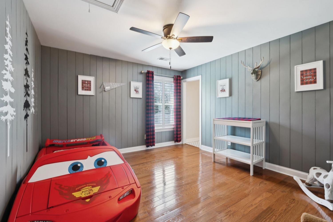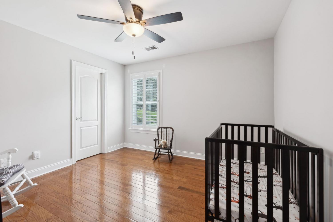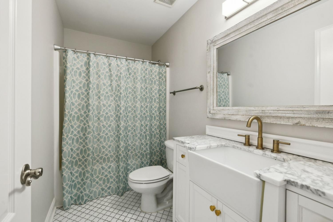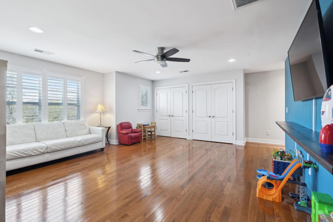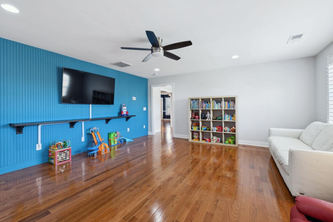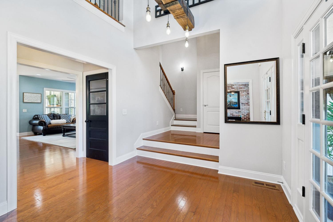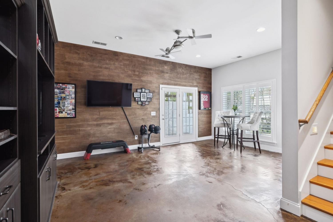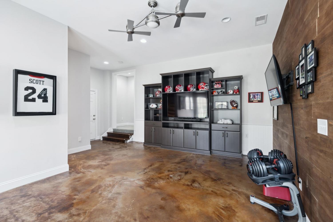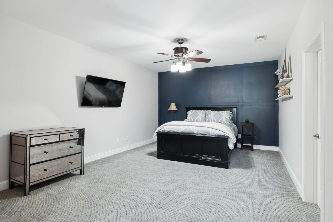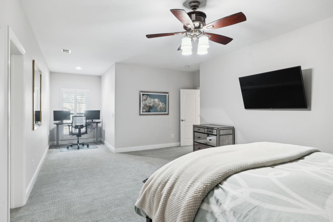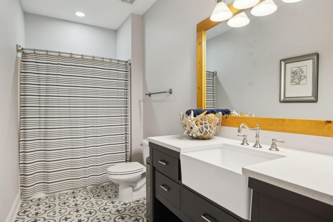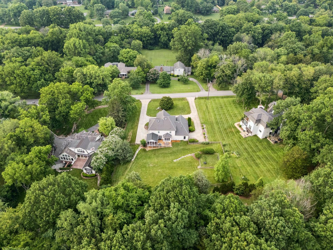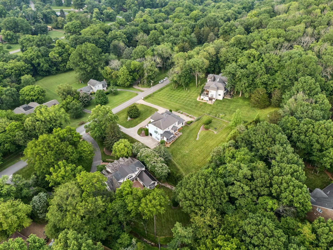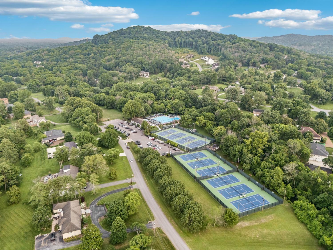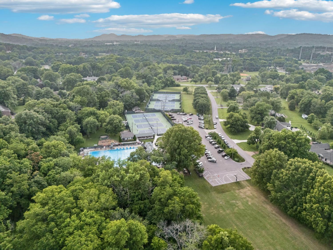 MIDDLE TENNESSEE REAL ESTATE
MIDDLE TENNESSEE REAL ESTATE
6342 Panorama Dr, Brentwood, TN 37027 For Sale
Single Family Residence
- Single Family Residence
- Beds: 5
- Baths: 5
- 4,811 sq ft
Description
Tucked away on a private one-acre lot in Brentwood’s coveted Wildwood neighborhood, this thoughtfully updated home offers exceptional space, versatility, and privacy. The open-concept main level features a spacious kitchen with peninsula island, dedicated dining area, and large den - ideal for everyday living and entertaining. A flexible front room can function as a formal dining room or home office, while the primary suite offers a walk-in closet with private laundry access and a spa-inspired bath with soaking tub, walk-in shower, and dual vanities. Upstairs, you’ll find three additional bedrooms, two full baths, a large bonus room, and a separate laundry - ideal for family living or multi-generational households. The finished basement adds flexible living space with a large rec room, bedroom with en-suite bath, and generous storage. A two-car garage with zero-entry access to the main level and an additional one-car garage with private drive and entry provide ideal space for guests, teens, or in-laws. Outdoor living includes a screened porch, elevated deck, and a large, private backyard that backs to a wooded tree line - perfect for future pool plans. Walkable to Brentwood Swim & Tennis Club and zoned for award-winning Scales Elementary, Brentwood Middle, and Brentwood High. Convenient to Green Hills, Franklin, and downtown Nashville, this home delivers the best of Brentwood living.
Property Details
Status : Active
Source : RealTracs, Inc.
County : Williamson County, TN
Property Type : Residential
Area : 4,811 sq. ft.
Yard : Back Yard
Year Built : 2007
Exterior Construction : Brick
Floors : Carpet,Concrete,Wood,Tile
Heat : Central,Natural Gas
HOA / Subdivision : Wildwood Est Sec 2
Listing Provided by : Compass Tennessee, LLC
MLS Status : Active
Listing # : RTC2918343
Schools near 6342 Panorama Dr, Brentwood, TN 37027 :
Scales Elementary, Brentwood Middle School, Brentwood High School
Additional details
Heating : Yes
Parking Features : Attached
Lot Size Area : 1.07 Sq. Ft.
Building Area Total : 4811 Sq. Ft.
Lot Size Acres : 1.07 Acres
Lot Size Dimensions : 170 X 257
Living Area : 4811 Sq. Ft.
Office Phone : 6154755616
Number of Bedrooms : 5
Number of Bathrooms : 5
Full Bathrooms : 4
Half Bathrooms : 1
Possession : Close Of Escrow
Cooling : 1
Garage Spaces : 3
Patio and Porch Features : Deck,Patio,Screened
Levels : Three Or More
Basement : Finished
Stories : 3
Utilities : Electricity Available,Water Available
Parking Space : 3
Sewer : Public Sewer
Virtual Tour
Location 6342 Panorama Dr, TN 37027
Directions to 6342 Panorama Dr, TN 37027
I65 South Exit at Old Hickory Blvd in Brentwood Take OHB over Franklin Road and Granny White Pike intersection Continue to Noel Left on Noel Right on Harpeth river Drive Right Left on Wildwood Valley Drive Left on Panorama House is on your right
Ready to Start the Conversation?
We're ready when you are.
 © 2025 Listings courtesy of RealTracs, Inc. as distributed by MLS GRID. IDX information is provided exclusively for consumers' personal non-commercial use and may not be used for any purpose other than to identify prospective properties consumers may be interested in purchasing. The IDX data is deemed reliable but is not guaranteed by MLS GRID and may be subject to an end user license agreement prescribed by the Member Participant's applicable MLS. Based on information submitted to the MLS GRID as of July 28, 2025 10:00 AM CST. All data is obtained from various sources and may not have been verified by broker or MLS GRID. Supplied Open House Information is subject to change without notice. All information should be independently reviewed and verified for accuracy. Properties may or may not be listed by the office/agent presenting the information. Some IDX listings have been excluded from this website.
© 2025 Listings courtesy of RealTracs, Inc. as distributed by MLS GRID. IDX information is provided exclusively for consumers' personal non-commercial use and may not be used for any purpose other than to identify prospective properties consumers may be interested in purchasing. The IDX data is deemed reliable but is not guaranteed by MLS GRID and may be subject to an end user license agreement prescribed by the Member Participant's applicable MLS. Based on information submitted to the MLS GRID as of July 28, 2025 10:00 AM CST. All data is obtained from various sources and may not have been verified by broker or MLS GRID. Supplied Open House Information is subject to change without notice. All information should be independently reviewed and verified for accuracy. Properties may or may not be listed by the office/agent presenting the information. Some IDX listings have been excluded from this website.
