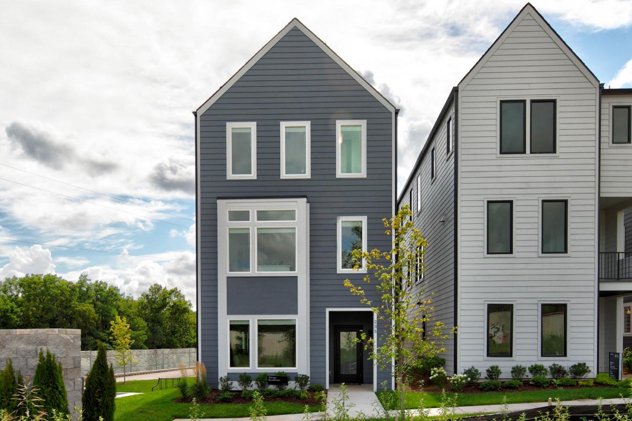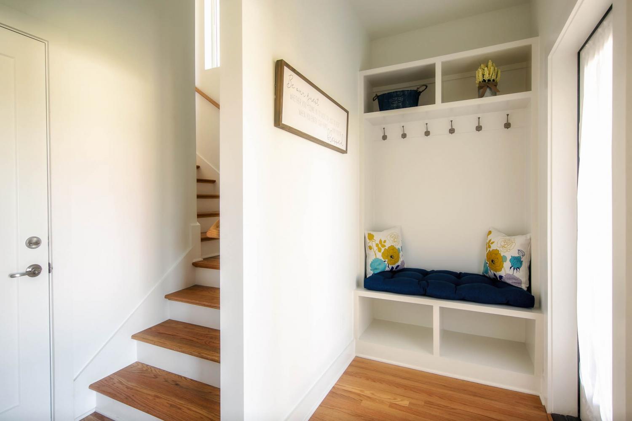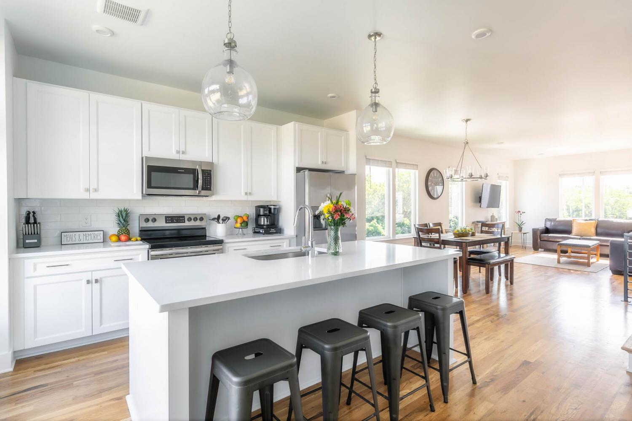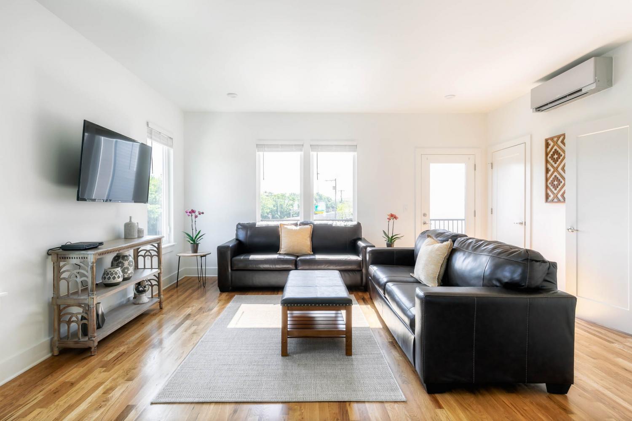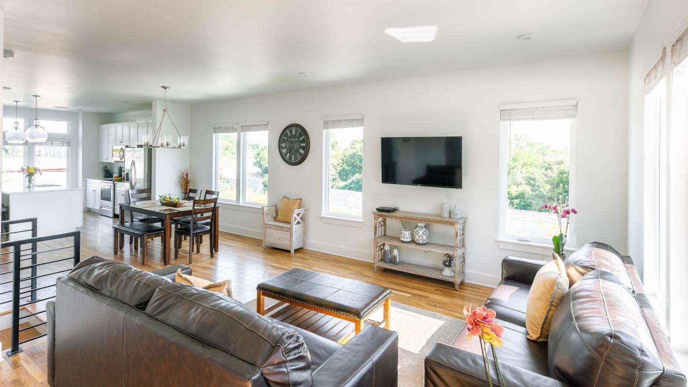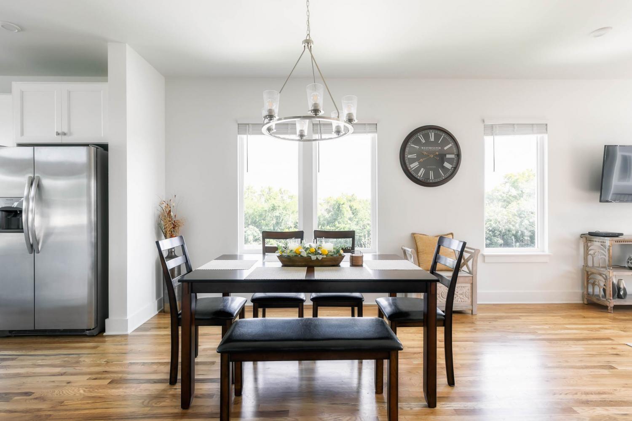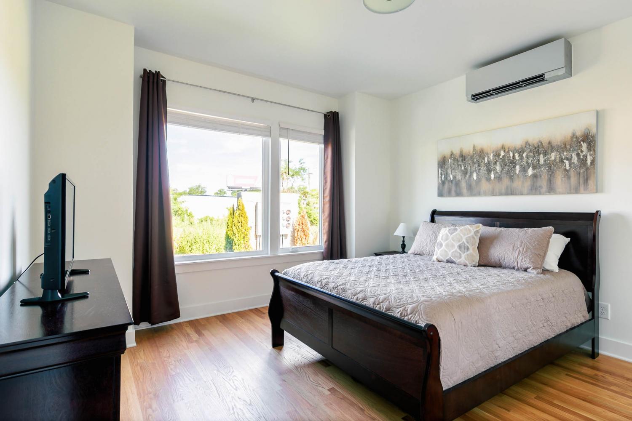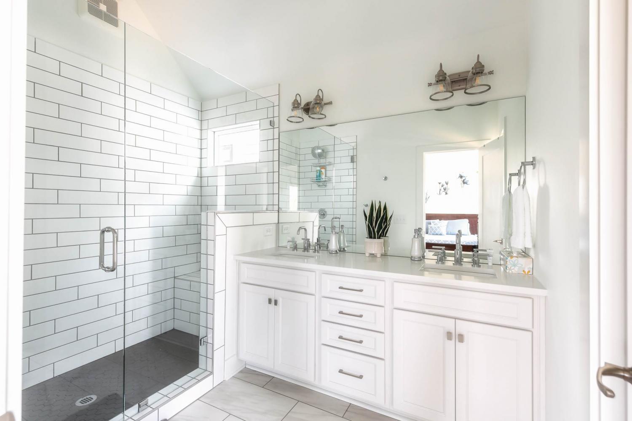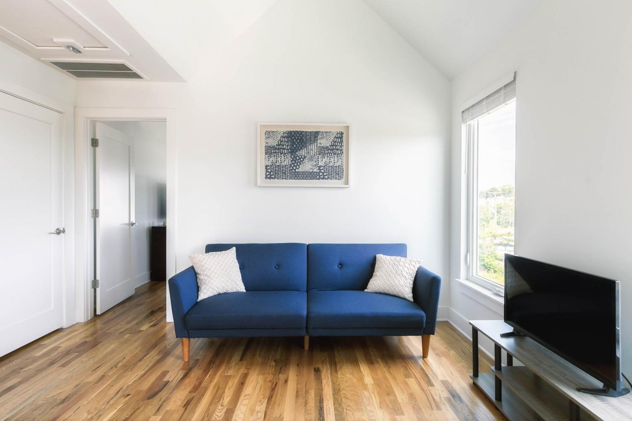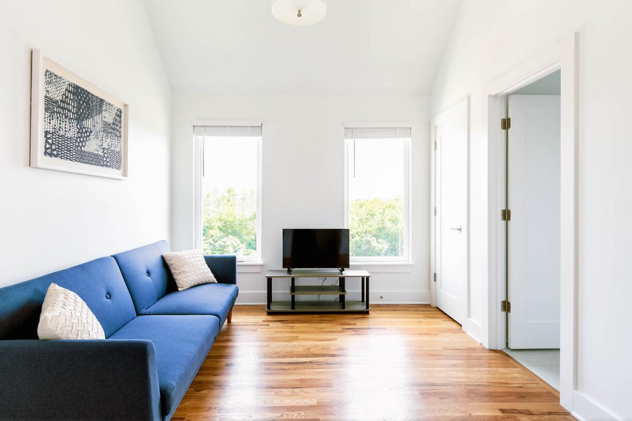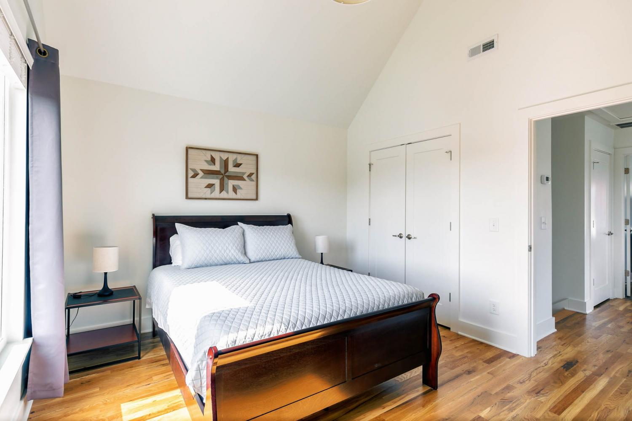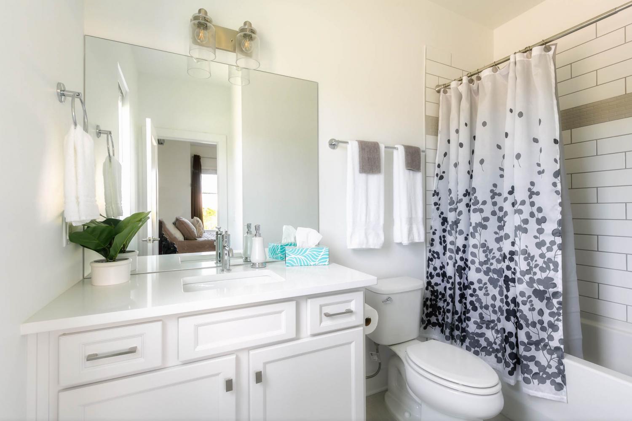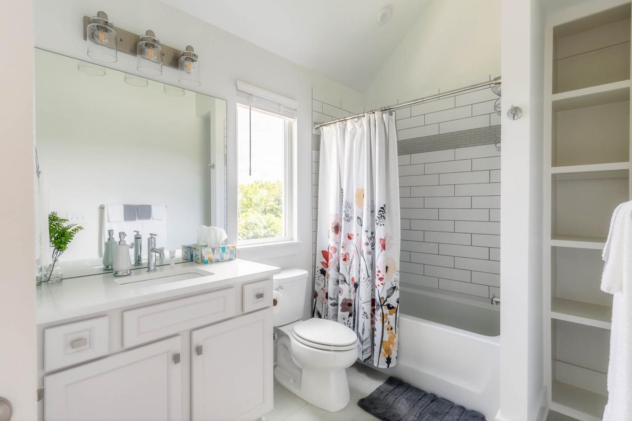 MIDDLE TENNESSEE REAL ESTATE
MIDDLE TENNESSEE REAL ESTATE
235 Sterling Point Cir, Nashville, TN 37209 For Sale
Horizontal Property Regime - Detached
- Horizontal Property Regime - Detached
- Beds: 3
- Baths: 4
- 2,100 sq ft
Description
Reduced! This fantastic, beautiful 3/4 bedroom, 3 1/2 bath home. The seller is offering a $5000 incentive to assist with interest rate buydown or closing costs, buyer's choice. LENDER IS OFFERING UP TO $4500. IN CREDIT TOWARD CLOSING COST!! Home offers an array of amenities, such as hardwood floors throughout. The first floor features a large 2-car garage and an office/bedroom with an en-suite bath. Comfort and a warm welcome await you on the 2nd floor as it opens to a large living room/dining room combination with Pella windows, a custom bar with wine refrigerator, a high-end kitchen with a large walk-in pantry that has plenty of shelving for storage and additional flex are for a breakfast nook or entertaining.. A half bath is available off the living room, and the living room door opens to a balcony that is perfect for barbecuing or enjoying the outdoors. The third level features a master suite with a full bath, including a resting bench in the shower. There is also a third bedroom with a full bath, a washer and dryer, and the sitting room could be converted into a bedroom. The HOA covers water, grounds maintenance, and trash removal for only a low $185.00 a month. ONE-YEAR HOME WARRANTY WITH A FULL PRICE OFFER. PROPERTY ELIGIBLE FOR OWNER OCCUPIED SHORT-TERM RENTAL!!
Property Details
Status : Active
County : Davidson County, TN
Property Type : Residential
Area : 2,100 sq. ft.
Year Built : 2020
Exterior Construction : Hardboard Siding
Floors : Wood
Heat : Central
HOA / Subdivision : Sterling Point
Listing Provided by : EXIT Real Estate Experts East
MLS Status : Active
Listing # : RTC2918350
Schools near 235 Sterling Point Cir, Nashville, TN 37209 :
Cockrill Elementary, Moses McKissack Middle, Pearl Cohn Magnet High School
Additional details
Association Fee : $185.00
Association Fee Frequency : Monthly
Heating : Yes
Parking Features : Garage Door Opener,Attached,Asphalt
Lot Size Area : 0.02 Sq. Ft.
Building Area Total : 2100 Sq. Ft.
Lot Size Acres : 0.02 Acres
Living Area : 2100 Sq. Ft.
Office Phone : 6157363279
Number of Bedrooms : 3
Number of Bathrooms : 4
Full Bathrooms : 3
Half Bathrooms : 1
Possession : Close Of Escrow
Cooling : 1
Garage Spaces : 2
Levels : Three Or More
Basement : None
Stories : 3
Utilities : Water Available
Parking Space : 4
Sewer : Public Sewer
Location 235 Sterling Point Cir, TN 37209
Directions to 235 Sterling Point Cir, TN 37209
Briley Parkway and right on Robertson Road, go .04 mi and right on to Sterling St., go .01 mi, turn left onto Sterling Point Circle. Home is on the left
Ready to Start the Conversation?
We're ready when you are.
 © 2025 Listings courtesy of RealTracs, Inc. as distributed by MLS GRID. IDX information is provided exclusively for consumers' personal non-commercial use and may not be used for any purpose other than to identify prospective properties consumers may be interested in purchasing. The IDX data is deemed reliable but is not guaranteed by MLS GRID and may be subject to an end user license agreement prescribed by the Member Participant's applicable MLS. Based on information submitted to the MLS GRID as of September 6, 2025 10:00 PM CST. All data is obtained from various sources and may not have been verified by broker or MLS GRID. Supplied Open House Information is subject to change without notice. All information should be independently reviewed and verified for accuracy. Properties may or may not be listed by the office/agent presenting the information. Some IDX listings have been excluded from this website.
© 2025 Listings courtesy of RealTracs, Inc. as distributed by MLS GRID. IDX information is provided exclusively for consumers' personal non-commercial use and may not be used for any purpose other than to identify prospective properties consumers may be interested in purchasing. The IDX data is deemed reliable but is not guaranteed by MLS GRID and may be subject to an end user license agreement prescribed by the Member Participant's applicable MLS. Based on information submitted to the MLS GRID as of September 6, 2025 10:00 PM CST. All data is obtained from various sources and may not have been verified by broker or MLS GRID. Supplied Open House Information is subject to change without notice. All information should be independently reviewed and verified for accuracy. Properties may or may not be listed by the office/agent presenting the information. Some IDX listings have been excluded from this website.
