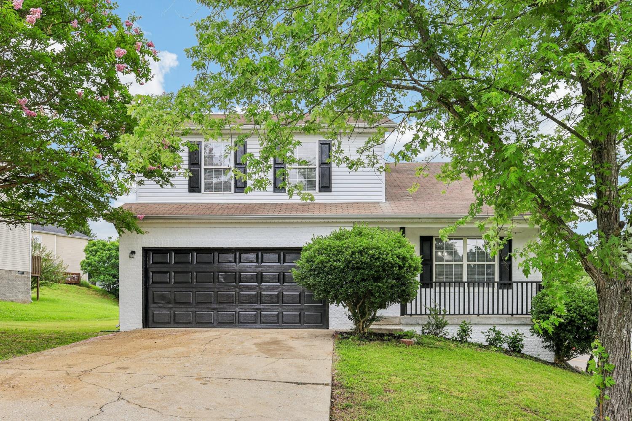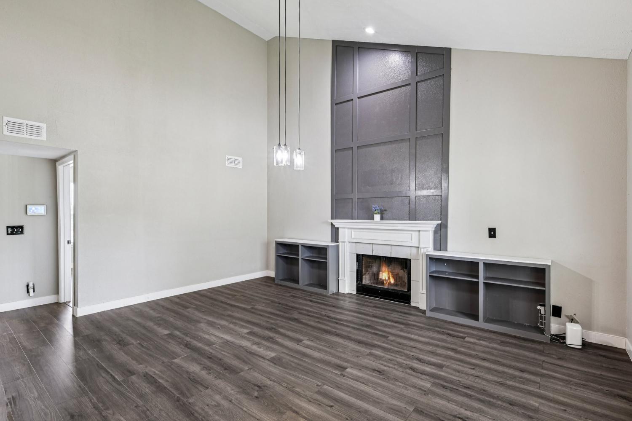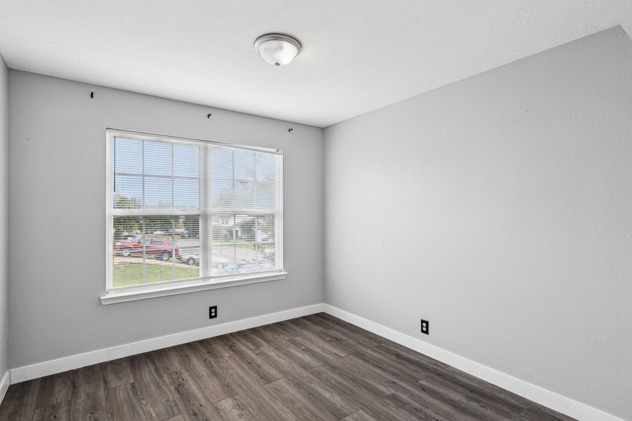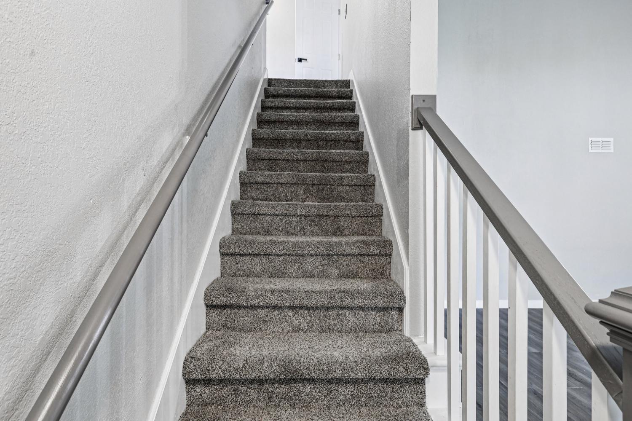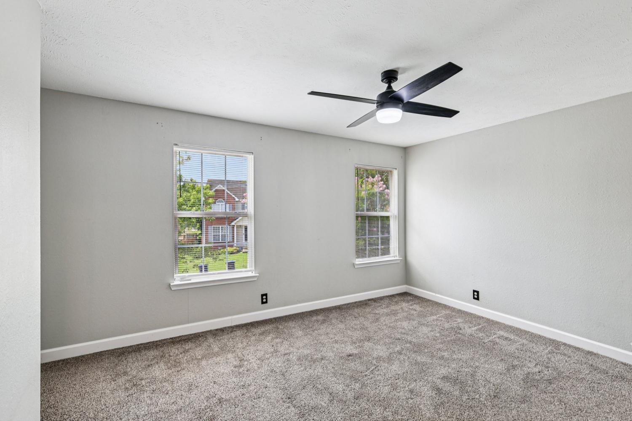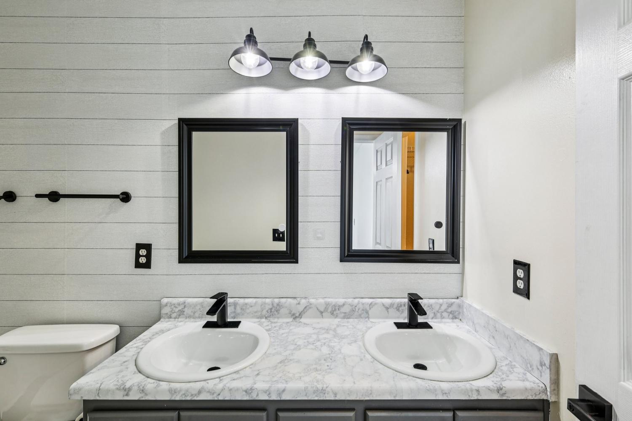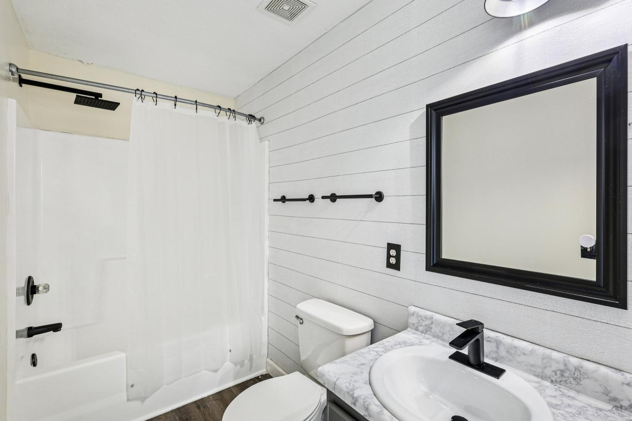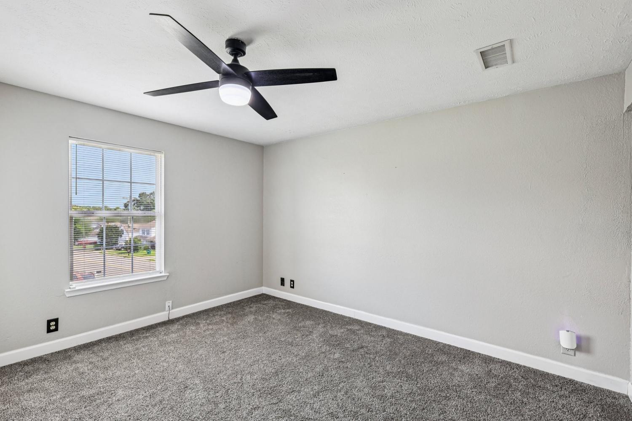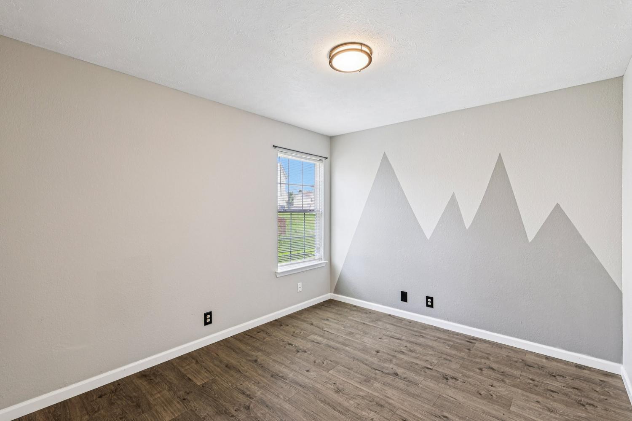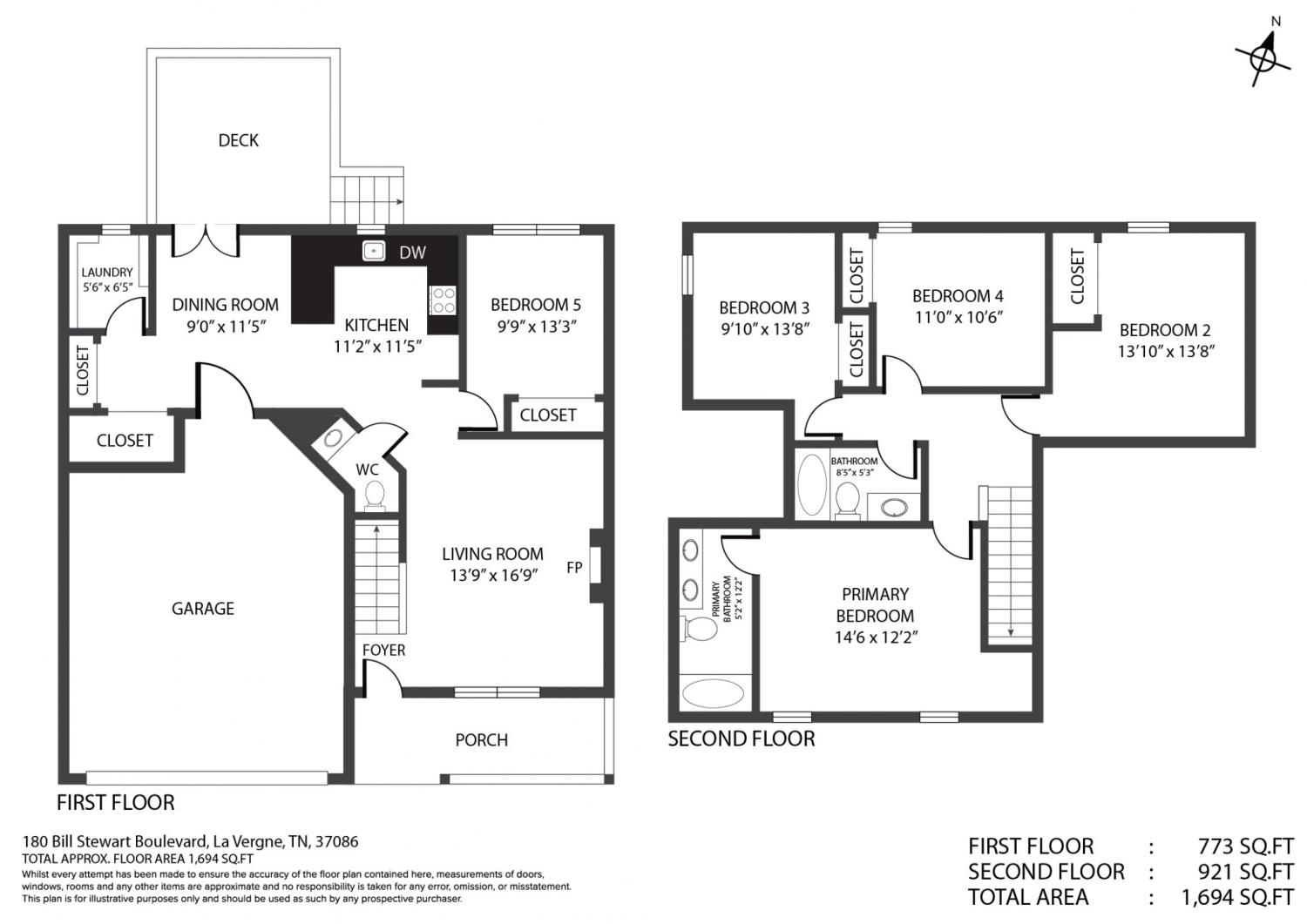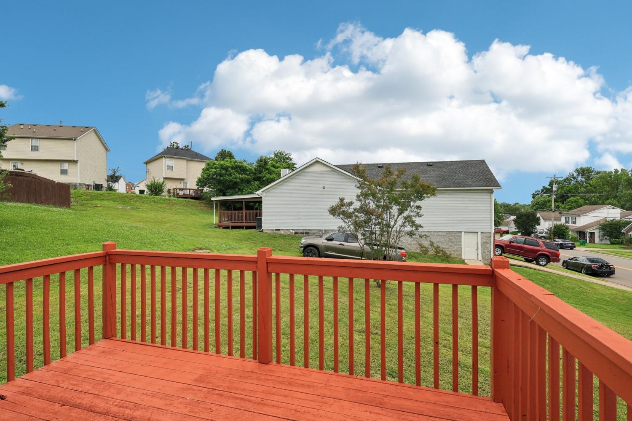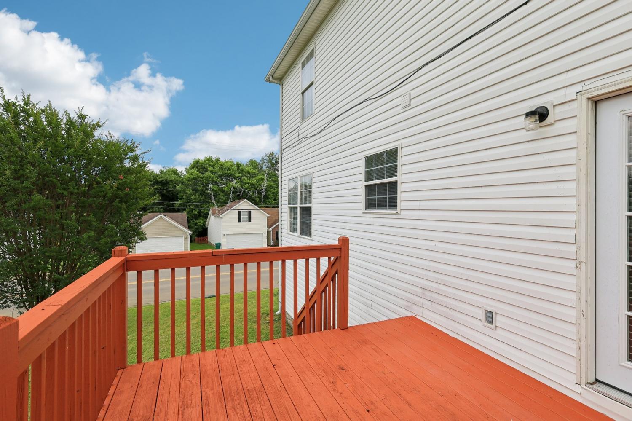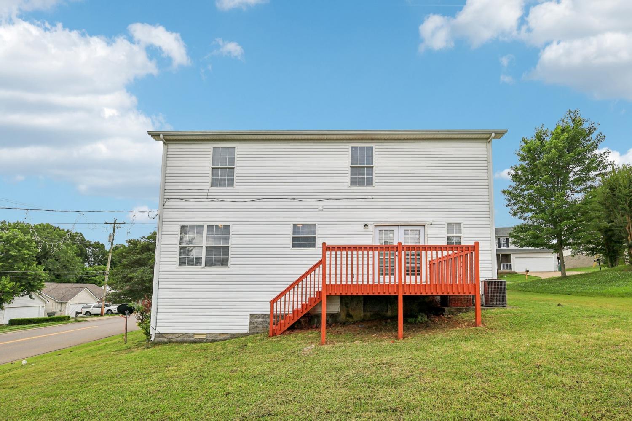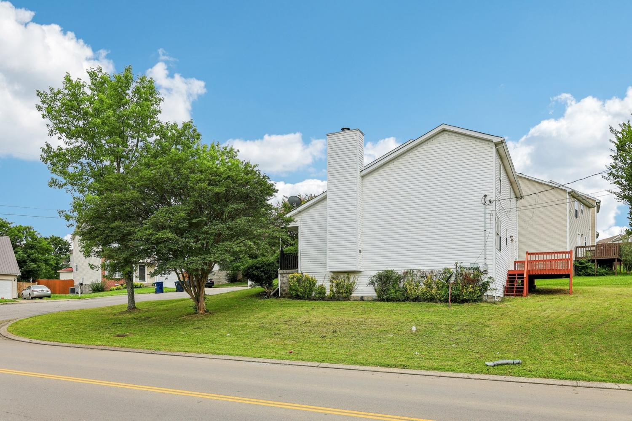 MIDDLE TENNESSEE REAL ESTATE
MIDDLE TENNESSEE REAL ESTATE
180 Bill Stewart Blvd, La Vergne, TN 37086 For Sale
Single Family Residence
- Single Family Residence
- Beds: 5
- Baths: 3
- 1,868 sq ft
Description
Welcome to 180 Bill Stewart Blvd—a spacious and updated 5-bedroom, 2.5-bath home in the heart of La Vergne. From the moment you arrive, you'll love the charming curb appeal and inviting front porch—perfect for a couple of rocking chairs and a quiet moment to unwind. Step inside to find an open and airy layout, complete with a cozy fireplace that anchors the living room and makes the space feel warm and welcoming. The kitchen has been updated with brand-new granite countertops and features an adorable breakfast nook that’s just right for morning coffee or casual meals. Upstairs, the primary suite includes a large walk-in closet and a private en-suite bath—your own little retreat at the end of the day. With five bedrooms total, there’s no shortage of space for family, guests, or a home office. Out back, enjoy a freshly painted deck—ideal for entertaining or relaxing on sunny afternoons. Located just minutes from I-24, you’ll have easy access to Smyrna, Murfreesboro, and Nashville, as well as nearby parks, schools, shopping, dining, and beautiful Percy Priest Lake.
Property Details
Status : Active
Source : RealTracs, Inc.
County : Rutherford County, TN
Property Type : Residential
Area : 1,868 sq. ft.
Year Built : 2000
Exterior Construction : Brick,Vinyl Siding
Floors : Carpet,Vinyl
Heat : Central
HOA / Subdivision : Lake Forest Est Ph 40
Listing Provided by : Redfin
MLS Status : Active
Listing # : RTC2920827
Schools near 180 Bill Stewart Blvd, La Vergne, TN 37086 :
Roy L Waldron Elementary, LaVergne Middle School, Lavergne High School
Additional details
Heating : Yes
Parking Features : Garage Door Opener,Garage Faces Front,Driveway,Paved
Lot Size Area : 0.21 Sq. Ft.
Building Area Total : 1868 Sq. Ft.
Lot Size Acres : 0.21 Acres
Lot Size Dimensions : 110.69 X 47.78 IRR
Living Area : 1868 Sq. Ft.
Lot Features : Corner Lot
Office Phone : 6159335419
Number of Bedrooms : 5
Number of Bathrooms : 3
Full Bathrooms : 2
Half Bathrooms : 1
Possession : Negotiable
Cooling : 1
Garage Spaces : 2
Architectural Style : Traditional
Patio and Porch Features : Porch,Covered,Deck
Levels : Two
Basement : Crawl Space
Stories : 2
Utilities : Water Available
Parking Space : 2
Sewer : Public Sewer
Virtual Tour
Location 180 Bill Stewart Blvd, TN 37086
Directions to 180 Bill Stewart Blvd, TN 37086
From Nashville take I-24E and take exit 64 onto Waldron Road and make a right. Take a right onto Murfreesboro Road. Make a left onto Fergus Road. Go straight at the stop sign and then the Home is on the Left.
Ready to Start the Conversation?
We're ready when you are.
 © 2025 Listings courtesy of RealTracs, Inc. as distributed by MLS GRID. IDX information is provided exclusively for consumers' personal non-commercial use and may not be used for any purpose other than to identify prospective properties consumers may be interested in purchasing. The IDX data is deemed reliable but is not guaranteed by MLS GRID and may be subject to an end user license agreement prescribed by the Member Participant's applicable MLS. Based on information submitted to the MLS GRID as of July 7, 2025 10:00 PM CST. All data is obtained from various sources and may not have been verified by broker or MLS GRID. Supplied Open House Information is subject to change without notice. All information should be independently reviewed and verified for accuracy. Properties may or may not be listed by the office/agent presenting the information. Some IDX listings have been excluded from this website.
© 2025 Listings courtesy of RealTracs, Inc. as distributed by MLS GRID. IDX information is provided exclusively for consumers' personal non-commercial use and may not be used for any purpose other than to identify prospective properties consumers may be interested in purchasing. The IDX data is deemed reliable but is not guaranteed by MLS GRID and may be subject to an end user license agreement prescribed by the Member Participant's applicable MLS. Based on information submitted to the MLS GRID as of July 7, 2025 10:00 PM CST. All data is obtained from various sources and may not have been verified by broker or MLS GRID. Supplied Open House Information is subject to change without notice. All information should be independently reviewed and verified for accuracy. Properties may or may not be listed by the office/agent presenting the information. Some IDX listings have been excluded from this website.
